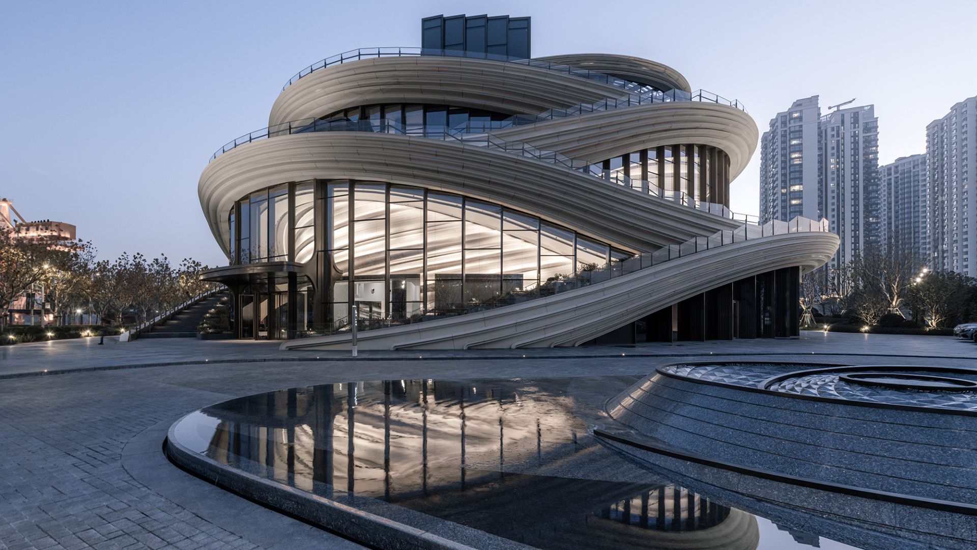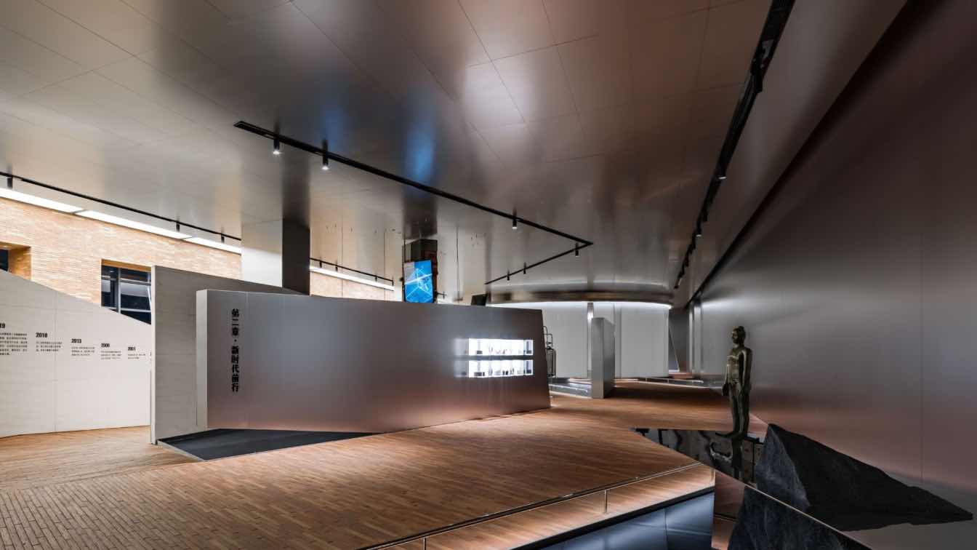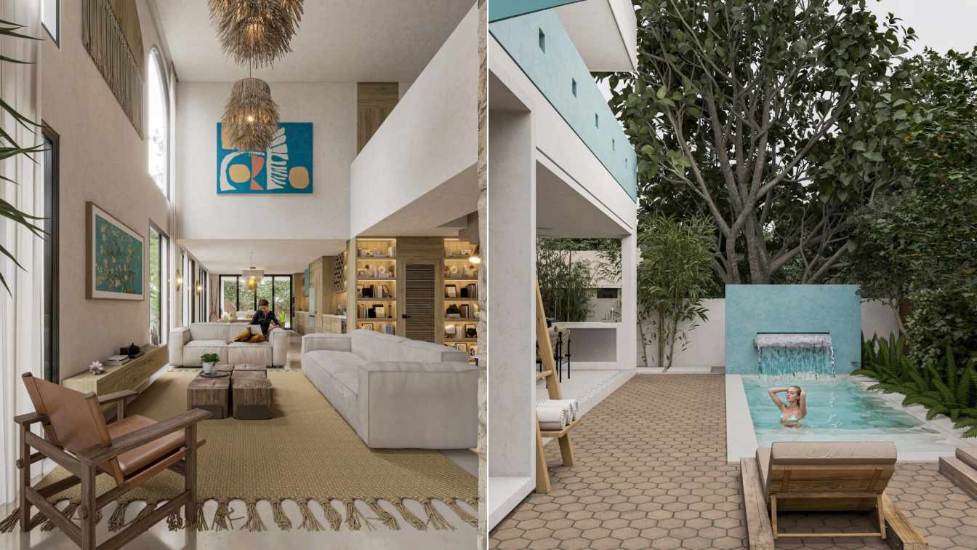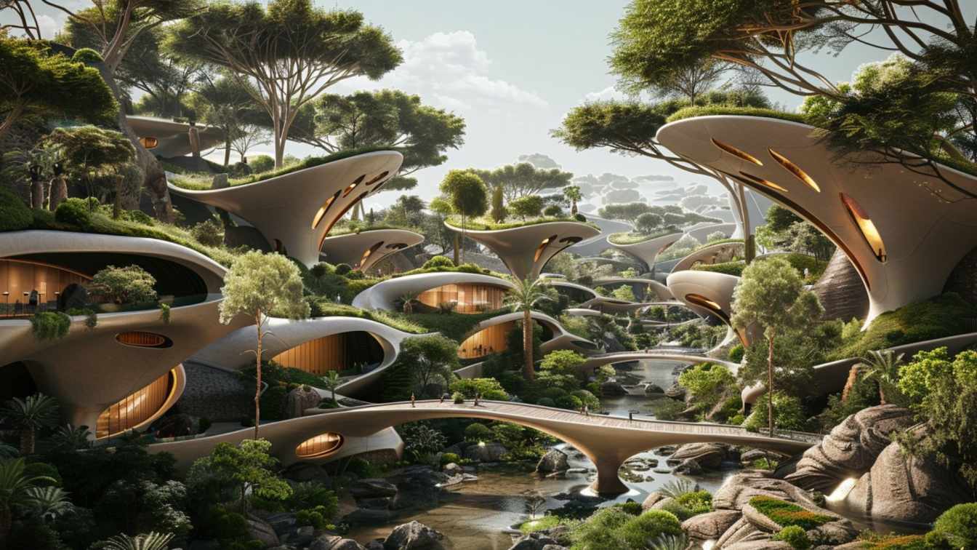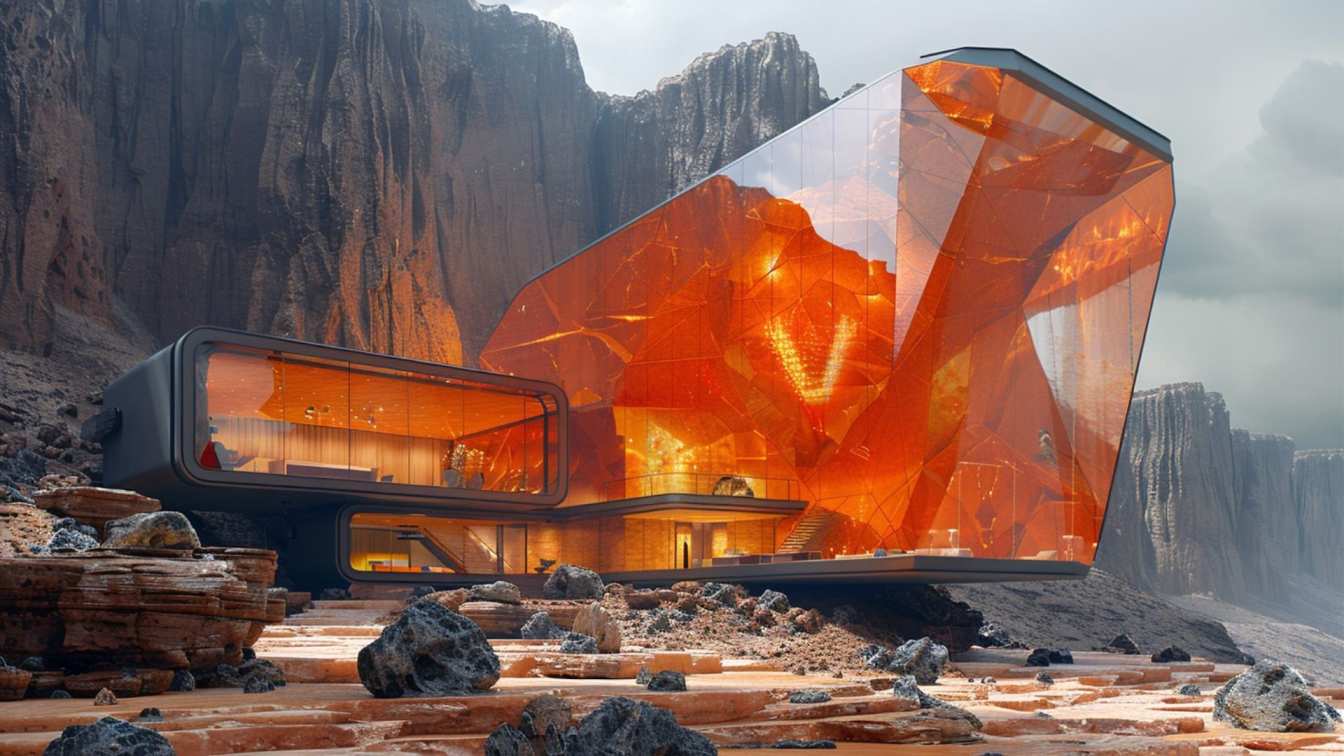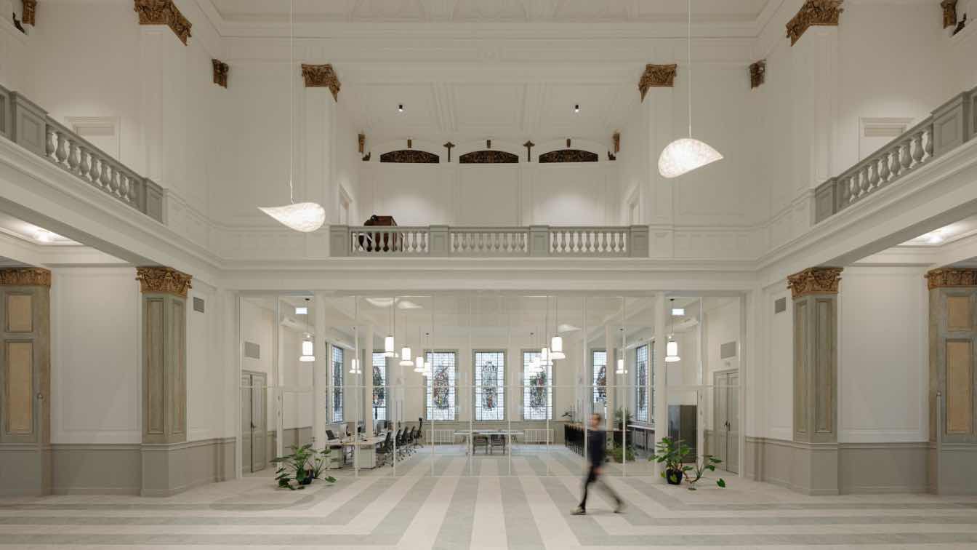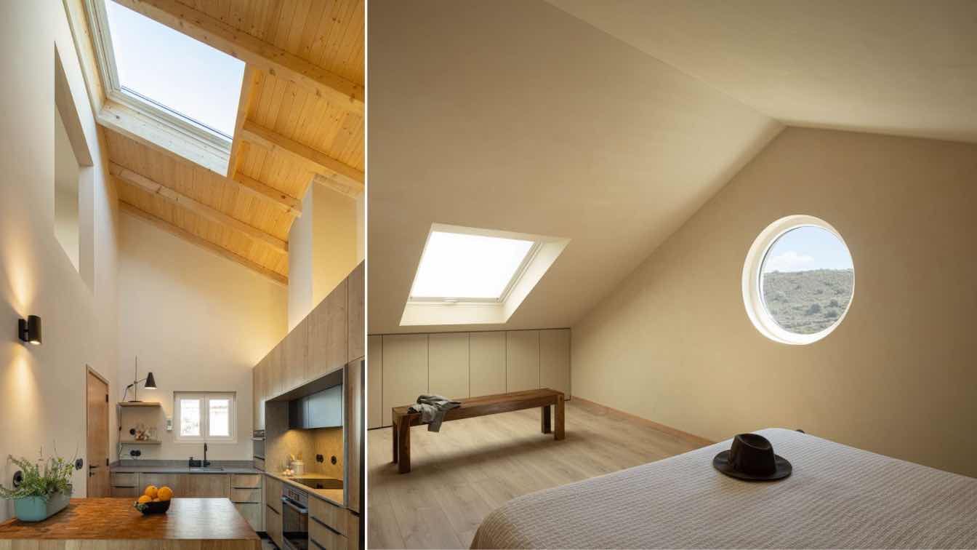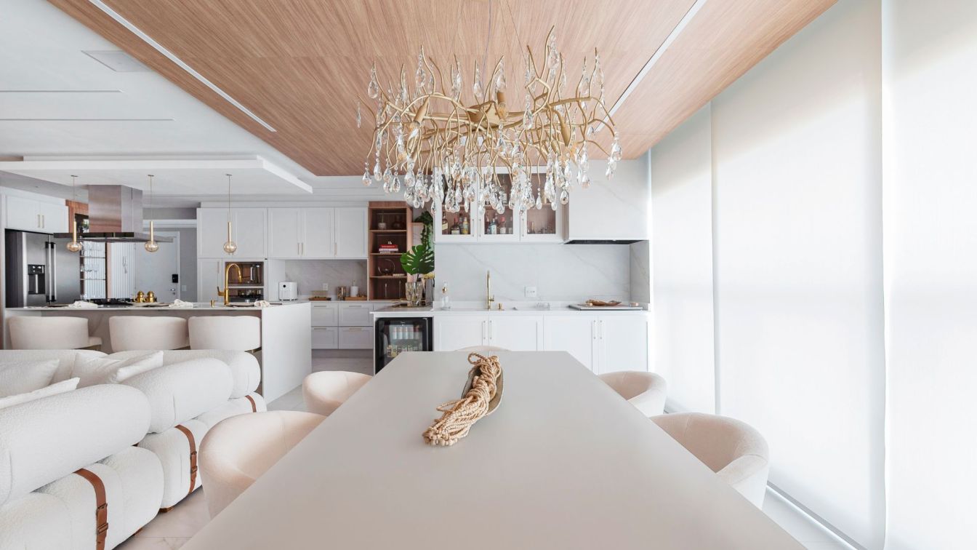West Bund Orbit, with Wutopia Lab as the overall interior designer, was officially completed in October 2023.
Interior design
Wutopia Lab
Photography
CreatAR Images. Video: CreatAR Images
Principal designer
YU Ting
Design team
Liran SUN (Project architect), PAN Dali, KUANG zhou, XIONG Jiaxing, WANG Sizhe(Intern),ZHANG Naiyue(Intern),Vi CHEN(Intern), GU Xiang(Intern), ZENG Rui(Intern), GAO Bolong(Intern)
Collaborators
Construction drawing design consultan:Moguan (Shanghai) Architectural decoration design consulting office. Construction drawing design consultant team: LI Yiyuan, ZHANG Ziqing, ZHANG Kai, SHEN Sixia, GAO Yufan. Construction Drawing Design: Shanghai Tianhua architectural design co. LTD.
Architecture firm
Heatherwick Studio
Material
Marble, Grind stone, GRG
Client
Shanghai Yibin Real Estate Co., Ltd.
Typology
Cultural › Exhibition Hall
In response to the call of the times, the traditional brand Tong Ren Tang has also begun to layout its digital future. The Tong Ren Tang Health Daxing Manufacturing Base in Beijing has emerged. The 80,000-square-meter C2M Smart Manufacturing Interconnected Base comprehensively upgrades the brand's digital health industry from three dimensions: prod...
Project name
Beijing Zhima Health Daxing Digital Factory Visitor Hall
Architecture firm
WUUX Architecture Design Studio
Photography
Zheng Yan. Video: Xiao Shiming. Video Model: Pi Dan
Design team
Wang Yong, Yu Yue, Teng Shujun, Jia Zhiyong, Tan Wei, Shen Xiaoxue, Liu Yutian, Zhang Ji Execution Design Team: Zhu Chenxu, Peng Shanxiang, Chen Yixuan
Collaborators
Installation Design Team: Zhang Guiying, Song Wenshu, Liang Fan. Project Planning: Le Brand Strategy Agency
Completion year
October 2023
Material
Apple silver sandblasted stainless steel, mirror stainless steel, stone, electric atomized glass, artistic ceramic tiles
Client
Beijing Tong Ren Tang Health
Casa Bohemia emerges as an oasis of elegance and functionality in the heart of Miami, Florida, with architecture that blends Latin cultural richness with contemporary sophistication. This project, designed for a young couple with specific vision and demands, transcends conventions to offer a space that not only reflects their identity but also acco...
Project name
Casa Bohemia
Architecture firm
KAMA Taller de Arquitectura
Location
Miami, Florida, USA
Tools used
AutoCAD, SketchUp, Adobe Photoshop
Principal architect
Armando Aguilar, Kathia Garcia
Design team
KAMA Taller de Arquitectura
Collaborators
Chiro Tabby. •Photography: KAMA Taller de Arquitectura. • Design team: Kathia Garcia, Armando Aguilar. • Interior design: KAMA Taller de Arquitectura. • Landscape: KAMA Taller de Arquitectura. • Civil engineer: Horacio Garcia. • Structural engineer: Jose Balderrama. • Environmental & MEP engineering: Jose Balderrama. • Lighting: KAMA Taller de Arquitectura. • Construction: KAMA Taller de Arquitectura. • Supervision: KAMA Taller de Arquitectura. • Materials: Chukum, Concreto, Madera
Visualization
KAMA Taller de Arquitectura
Typology
Residential › House
Designing an artificial forest reminiscent of a jungle in NEOM, Dubai, UAE. A breathtaking concept that melds nature with avant-garde design.
Project name
Artificial Forest in NEOM Dubai, UAE
Architecture firm
dialogue.architecture.studio
Tools used
Midjourney AI, Adobe Photoshop
Principal architect
Yasaman Orouji
Design team
Yasaman Orouji
Visualization
Yasaman Orouji
Typology
Futuristic › Artificial Forest
Introducing the epitome of architectural innovation: the Amber Palace, a breathtaking masterpiece nestled amidst Dubai's vibrant landscape. Crafted from striking red stone and characterized by its bold, broken lines and sharp angles, this residence redefines luxury living in the heart of the city.
Project name
Amber Palace
Architecture firm
Green Clay Architecture
Tools used
Midjourney AI, Adobe Photoshop
Principal architect
Khatereh Bakhtyari
Design team
Green Clay Architecture
Collaborators
Khatereh Bakhtyari
Visualization
Khatereh Bakhtyari
Typology
Residential › House
Right across the Artis Zoo in the stately Plantage neighbourhood in Amsterdam, Bureau Fraai converted the monumental chapel ‘de Nieuwe Sint Jacob’ that was once part of a mental institution into a multicultural psychological practice, named Adagio. The practice distinguishes itself from other practices by offering treatments in other languages than...
Project name
Lush Labyrinth
Architecture firm
Bureau Fraai
Location
Amsterdam, The Netherlands
Photography
Flare Department
Principal architect
Rikjan Scholten & Daniel Aw
Design team
Penelope Croset & Margot Jourdan
Interior design
Bureau Fraai
Environmental & MEP
Ilex & De Klimaatbeheerser b.v.
Supervision
Irene Brouwer
Casa de Sintra is located in a small wilderness facing the natural landscape within the Sintra-Cascais Natural Park.
Project name
Casa de Sintra
Architecture firm
Tsou Arquitectos
Location
Sintra, Portugal
Photography
Ivo Tavares Studio
Principal architect
Tiago Tsou
Interior design
Tsou Arquitectos
Material
lime paints, oak flooring, hydraulic mosaics and handmade tiles, anthracite-toned metallic
Typology
Residential › House
Located in the Ipiranga neighborhood, São Paulo, this 190m² apartment was developed by interior designer, Marcela Rocca, for a mother with two children. Already familiar with the work of the professional who had prepared a quote years before, she had no doubts about hiring her for the new property.
Project name
Apartament Ipiranga
Architecture firm
Marcela Rocca Arquitetura & Interiores
Location
São Paulo, Brazil
Photography
Photographer Emerson Rodrigues
Principal architect
Marcela Rocca
Design team
Marcela Rocca
Collaborators
Marcela Rocca
Interior design
Marcela Rocca
Environmental & MEP engineering
Supervision
Marcela Rocca
Typology
Residential › Apartment

