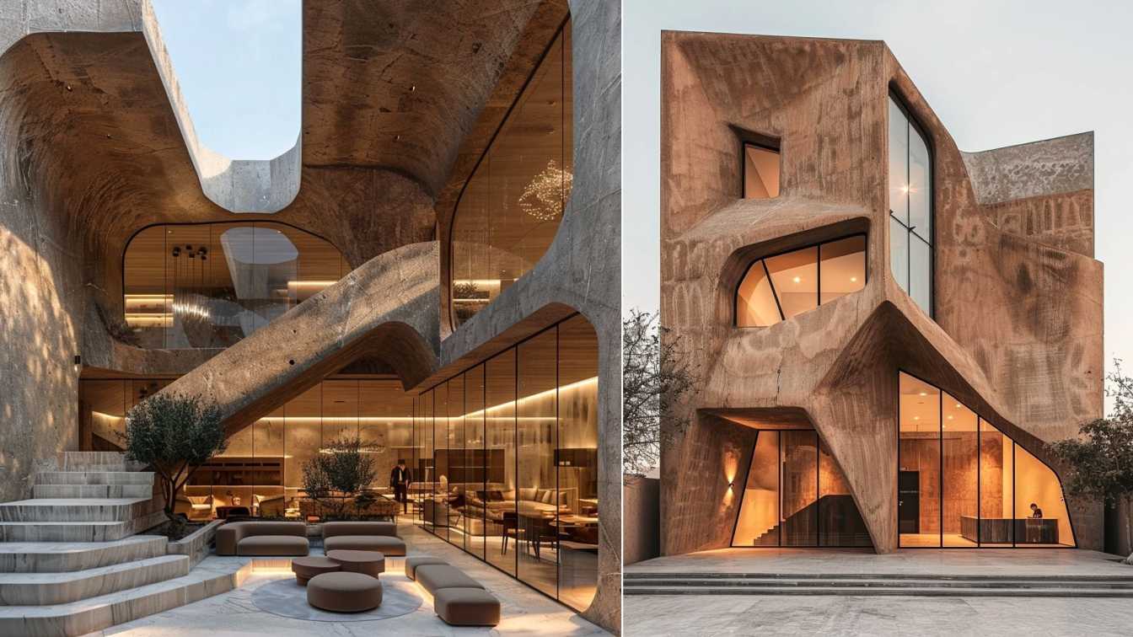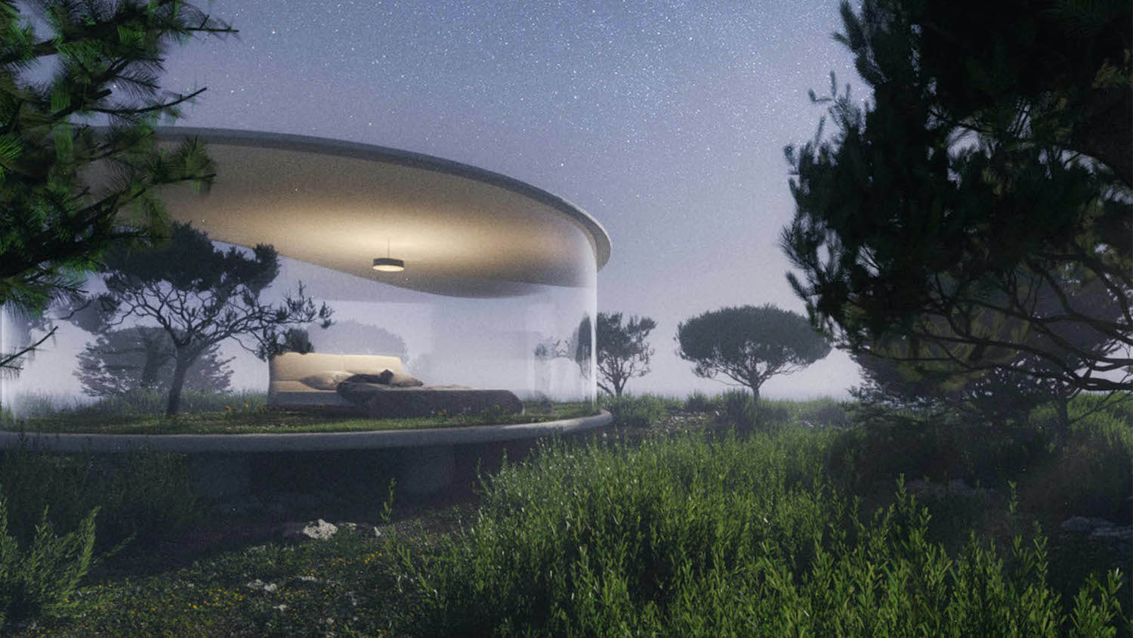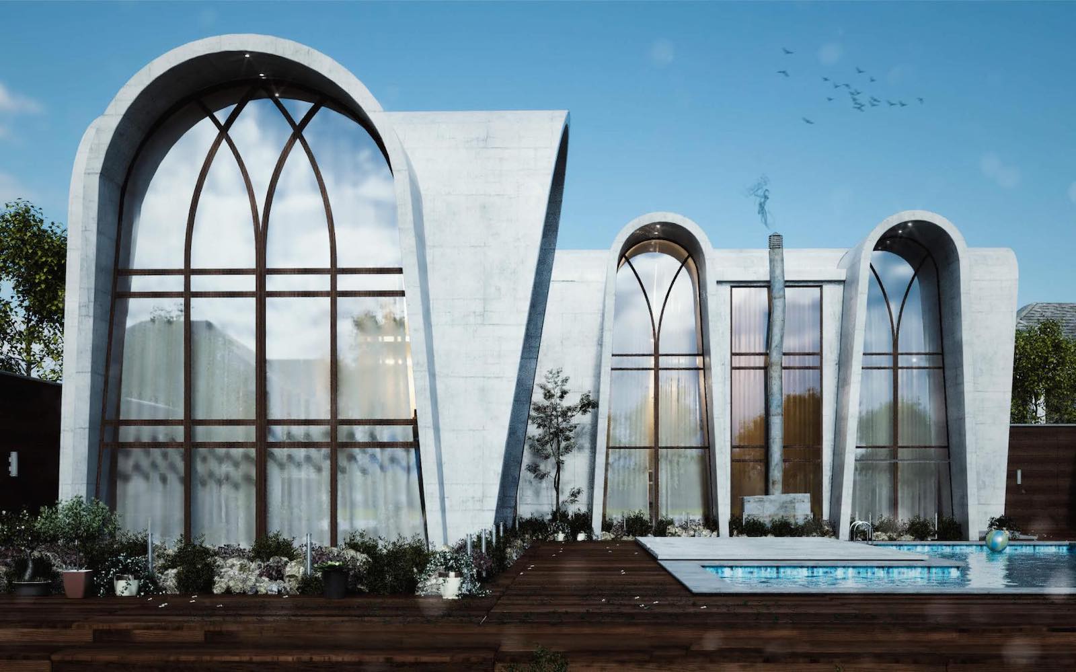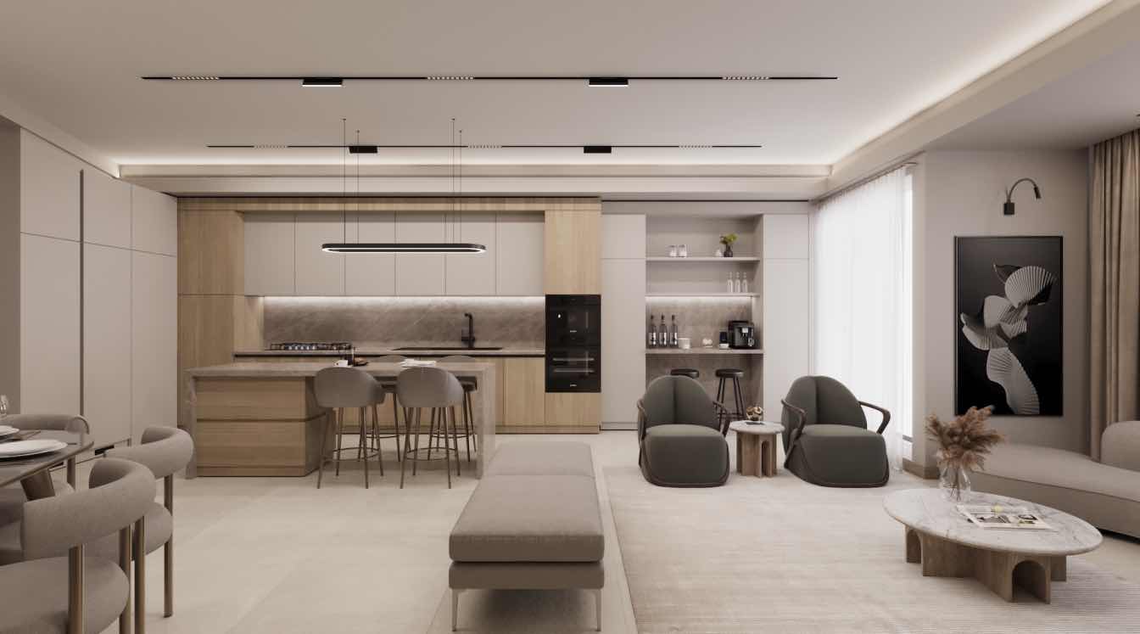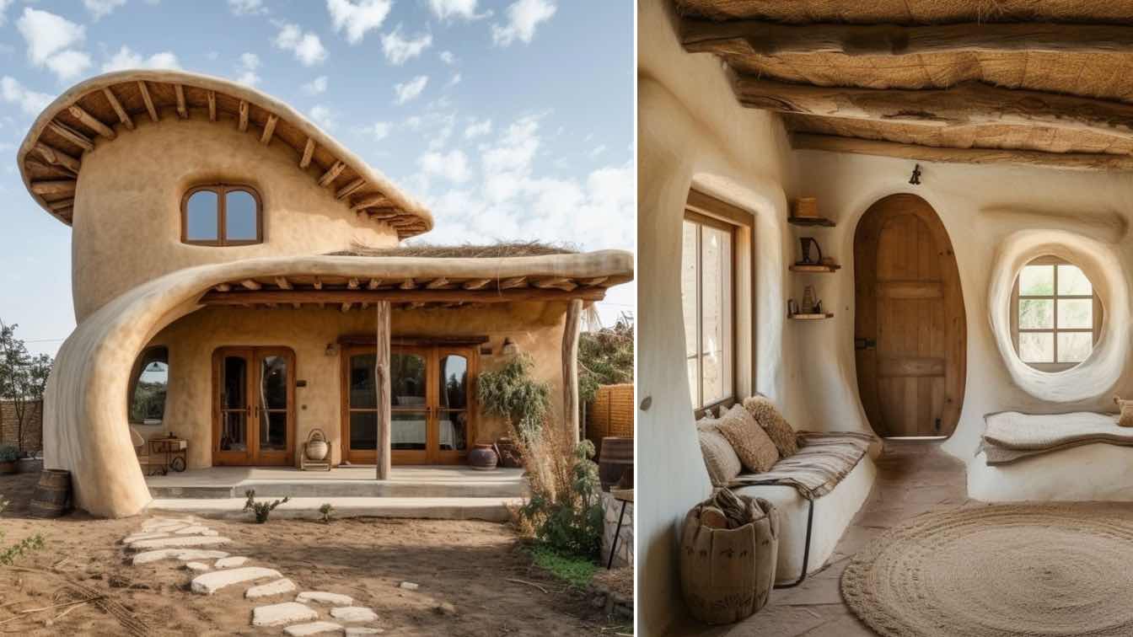Maedeh Hemati: Exploring the mesmerizing cultural center in the heart of Yazd, Iran, designed with the distinctive Alejandro Aravena architecture style. The harmonious blend of earth-tone stucco and glass creates a captivating tessellations facade, perfectly illuminated during the enchanting golden hour.
The play of hyper-realistic lighting highlights the rustic autumn tones, offering a visual feast for the senses. The one-point perspective view draws you into a captivating long shot, unveiling the architectural marvel that seamlessly weaves tradition and modernity. Immerse yourself in the rich tapestry of culture and design as history meets innovation in every corner.



















