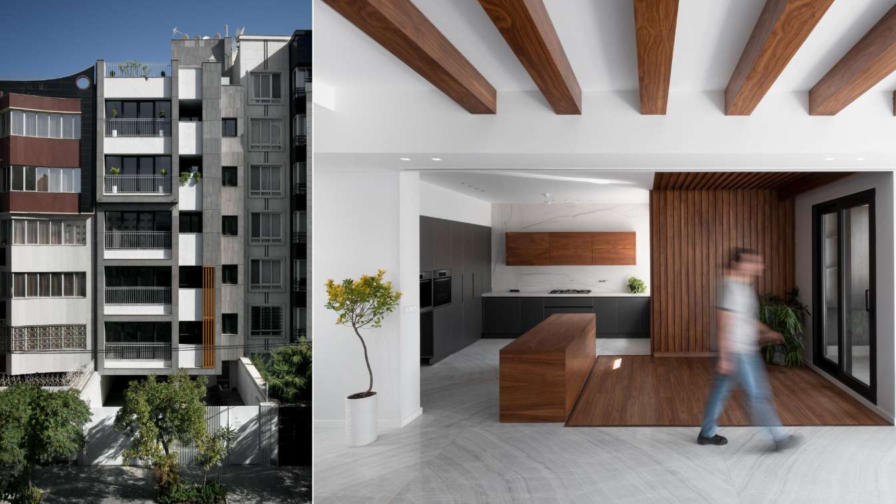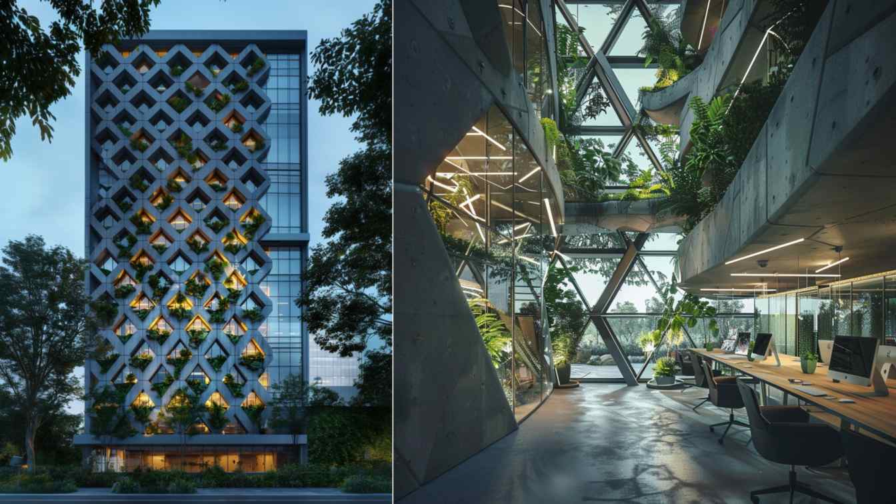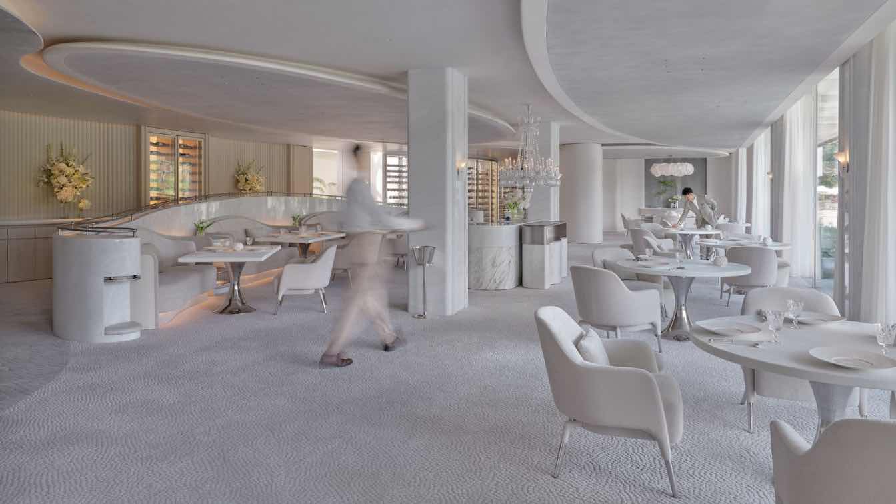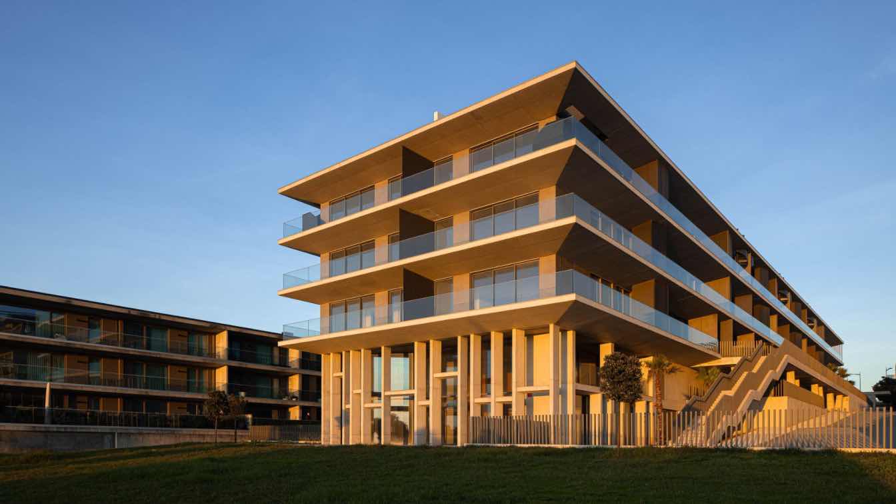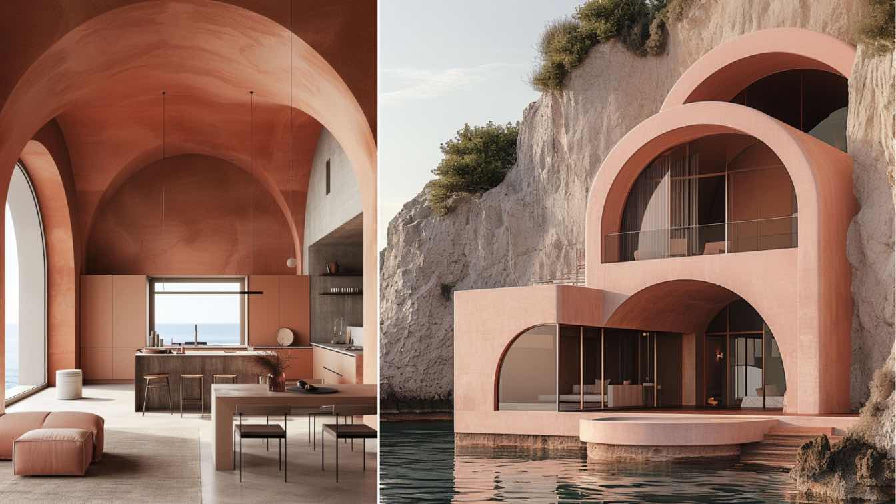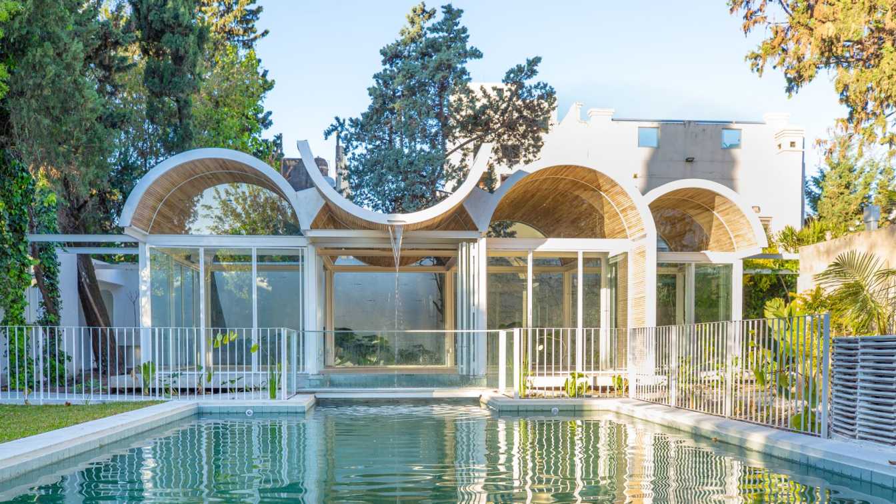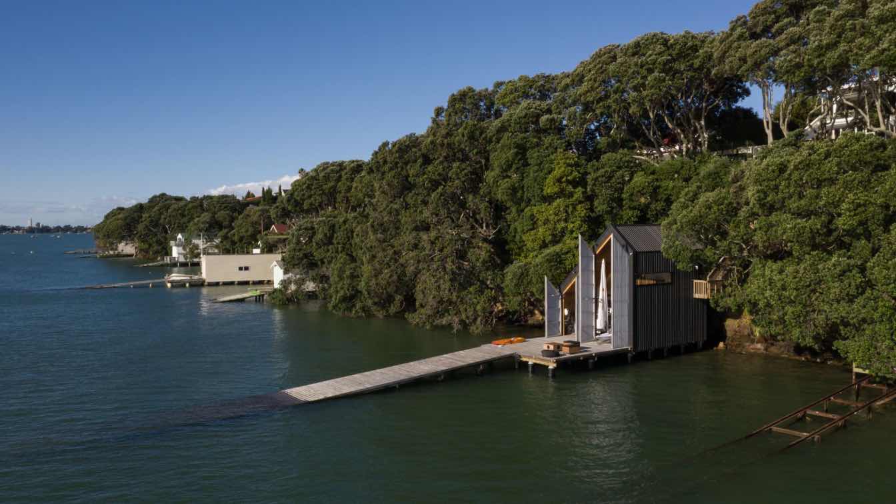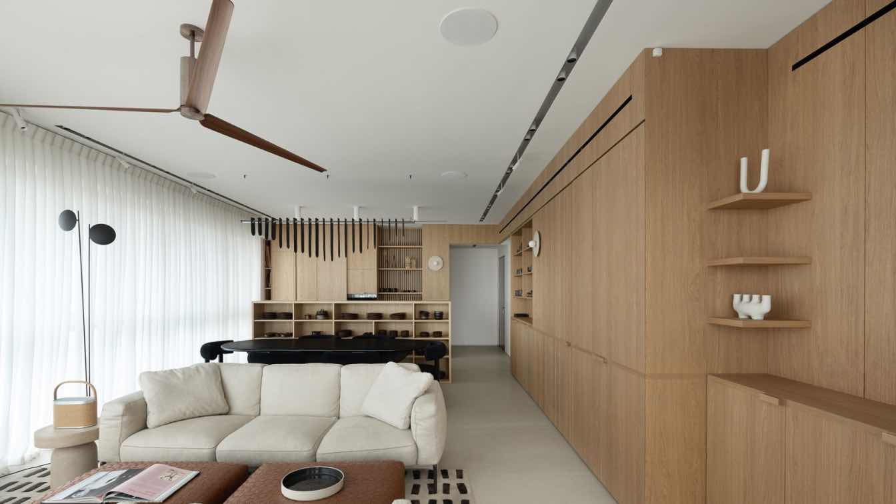Pira Residential Building is situated in Malekabad district, Mashhad city. The structure had remained at the skeletal and semi-finished masonry stage for several years before being entrusted to the S-A-L architectural group.
Project name
PIRA Residential Building
Architecture firm
Sustainable Architecture and Landscape (S-A-L Studio)
Principal architect
Behrad tondravi, Siamak khaksar
Design team
Arthur Petrosian, Ali Mohammadi
Interior design
Ali Mohammadi
Construction
Saeed Pirasteh
Visualization
Ali Mohammadi
Tools used
AutoCAD, Lumion, SketchUp, Revit, Adobe Photoshop
Client
Mohammadreza Pirasteh
Typology
Residential › Apartment
The Geodesic Green Tower redefines urban office spaces with its innovative blend of biomimicry, sustainability, and cutting-edge design. This high-rise office building, located in the heart of the city, features a modular glazing façade inspired by the geometric elegance of a geodesic structure.
Project name
Geodesic Green Tower
Architecture firm
fatemeabedii.ai
Tools used
Midjourney AI, Adobe Photoshop
Principal architect
Fatemeh Abedi
Visualization
Fatemeh Abedi
Typology
Commercial › Office Tower
The Swan is in everything. Continuous lines drift across a series of canvases forming the intersecting swans with a fitting grace. It was this painting, ‘Swans’ (2022) by Gary Hume, that embedded itself in the mind of Chris Shao, the seed from which the Black Swan concept grew.
Project name
BLACKSWAN Restaurant
Architecture firm
Chris Shao Studio LLC
Location
F/1, Luohong Art Museum, Tianzhu Town, Shunyi District, Beijing, China
Photography
Zhu Hai Studio
Principal architect
Chris Shao
Collaborators
Baccarat (Furnishing brands)
Completion year
June 2024
Material
Silver foil, micro cement, acrylic, art paint, marble, carpet
Typology
Hospitality › Restaurant
Atelier d’Arquitectura Lopes da Costa: The building is located on a rectangular plot of land, with a steep but constant slope in an east/west direction. It enjoys a privileged location, both due to its exposure to the sun and its views of the sea, as well as access to the coastline and the beach.
Project name
Edifício Seashore
Architecture firm
Atelier d’Arquitectura Lopes da Costa
Location
Canidelo, Vila Nova de Gaia, Portugal
Photography
Ivo Tavares Studio
Principal architect
José António Lopes da Costa, Tiago Meireles
Collaborators
Rita Gonçalves, Joana Jorge, Sérgio Almeida, Afonso Tigre Lopes da Costa. Acoustic Design: Log Acústica. Fluids Engineering: Strumep – Engenharia, Lda. Thermal Engineering: IRG, Inspeções Técnicas, S.A. Visual identity: Viriato & Viriato
Structural engineer
Strumep – Engenharia, Lda.
Lighting
Projedomus – Projectos e Inst. Eléctricas Inteligentes, Lda
Construction
A. Pimenta – Construções, Lda
Supervision
Drawing Solutions
Typology
Residential › Apartments
Delnia Yousefi: Nestled along the picturesque coast of Italy, a groundbreaking villa emerges from the rugged landscape, offering a harmonious blend of contemporary architecture and natural beauty. This avant-garde residence, ingeniously sunk into a rocky beach, presents a facade that is both a tribute to the ancient Roman arches and a testament to...
Project name
ArcoMarina Villa
Architecture firm
Delora Design
Tools used
Midjourney AI, Adobe Photoshop
Principal architect
Delnia Yousefi
Design team
Studio Delora
Visualization
Delnia Yousefi
Typology
Residential › House
Bienetre is a project that is located in the heart of the residential neighborhood of Villa del Parque. In front, a 1940s English-style house will be completely restored and revalued, respecting its original materials without altering the identity of the neighborhood.
Architecture firm
Grizzo Studio
Location
Villa del Parque, Buenos Aires, Argentina
Principal architect
Lucila Grizzo, Federico Grizzo
Design team
Lucila Grizzo, Federico Grizzo
Material
Concrete, Wood, Steel, Stone
Typology
Pavilion › Park, Garden
Inspired by the traditional gable house, the Boat House is comprised of an asymmetrical form suited to house the client’s powerboat and Laser yacht fully rigged.
Project name
Boathouse 01
Architecture firm
Michael Cooper Architects
Location
Herne Bay, Auckland, New Zealand
Photography
Mark Scowen Photography
Principal architect
Michael Cooper
Interior design
Michael Cooper Architects
Structural engineer
AMX Structures
Environmental & MEP
Green Group Limited
Construction
IBL Building
Typology
Residential › Coastal & Marine
The apartment has an area of 110 sq.m. + balcony, in a 15-year-old building. The apartment the client purchased was in preserved condition and adhered to the original contractor's standard from about 15 years ago, so it was outdated and did not meet the client's needs.
Project name
The Tel Aviv apartment adapted for the most fascinating client ever
Architecture firm
Vaturi Design Studio
Location
Tel Aviv, Israel
Principal architect
Dikla Vaturi
Built area
110 m² + balcony
Interior design
Dikla Vaturi
Environmental & MEP engineering
Typology
Residential › Apartment

