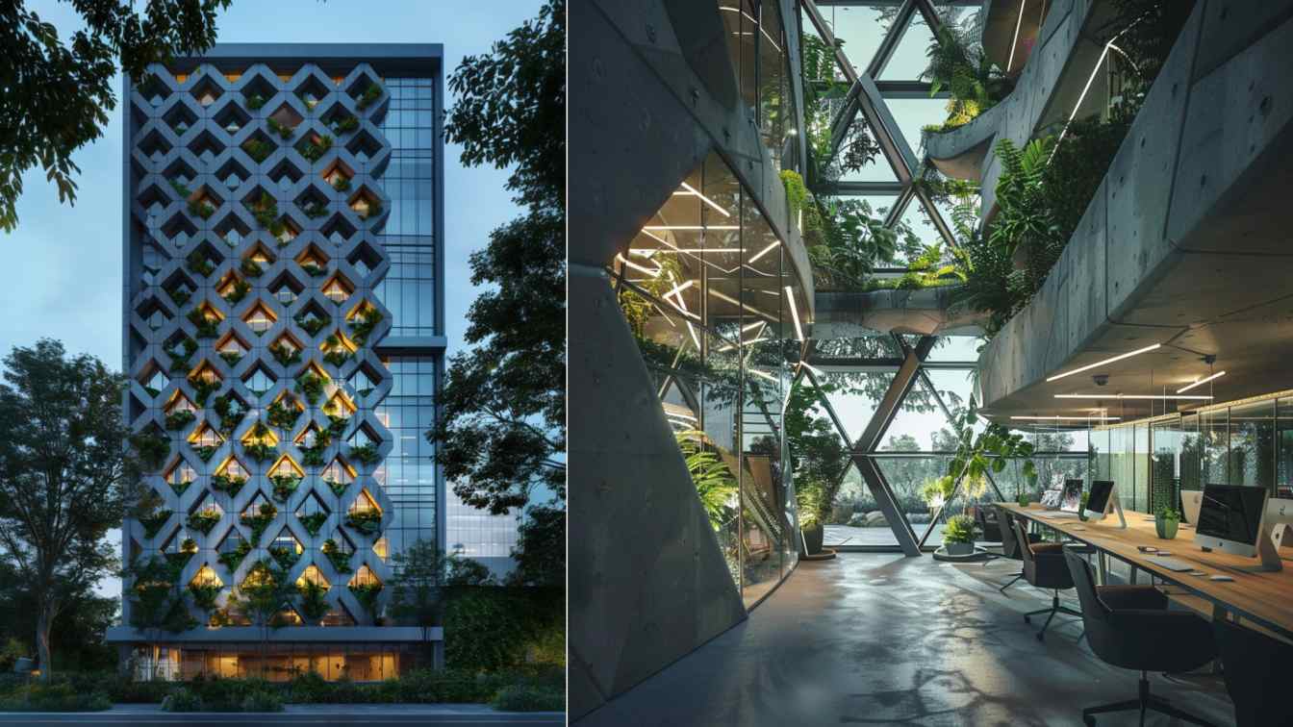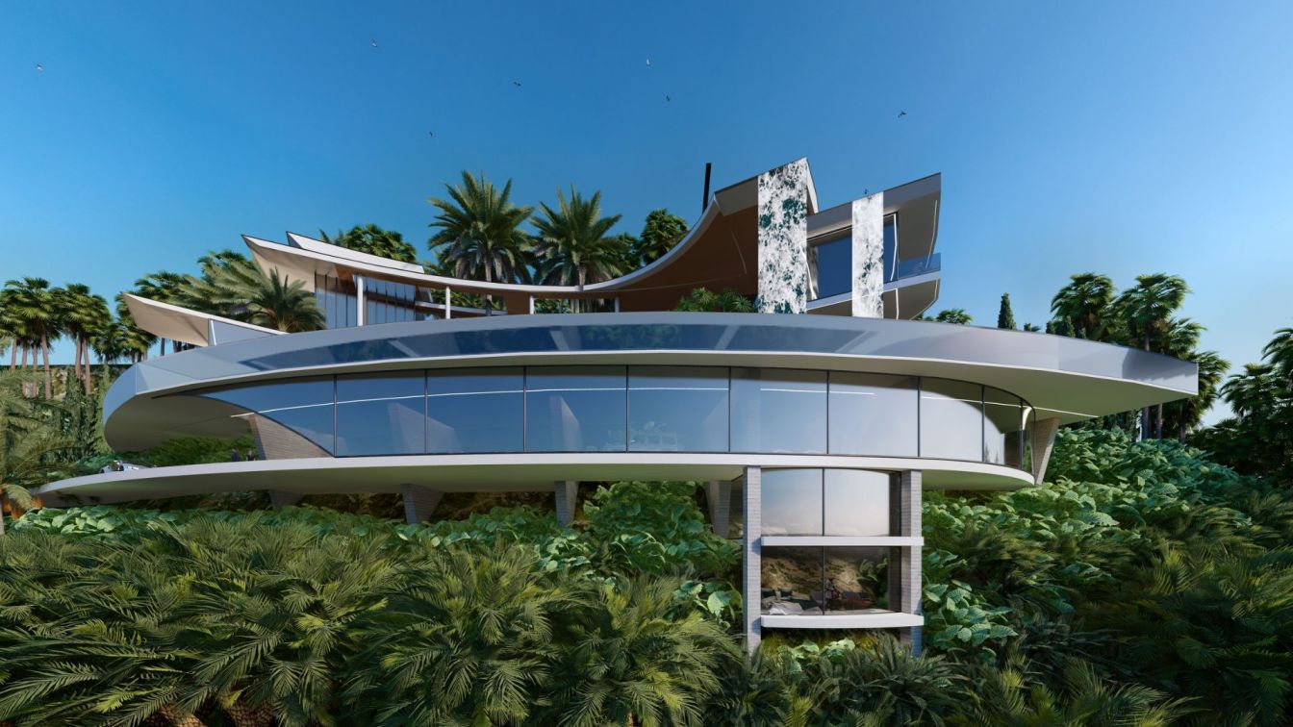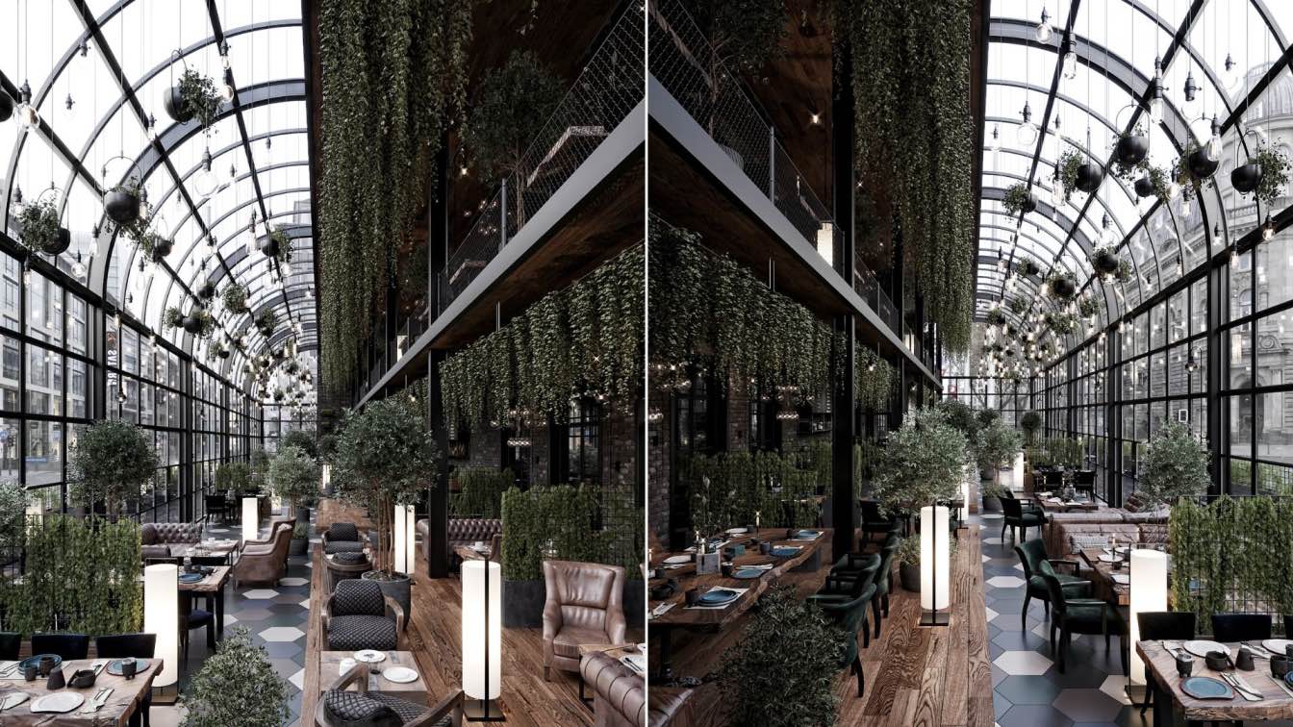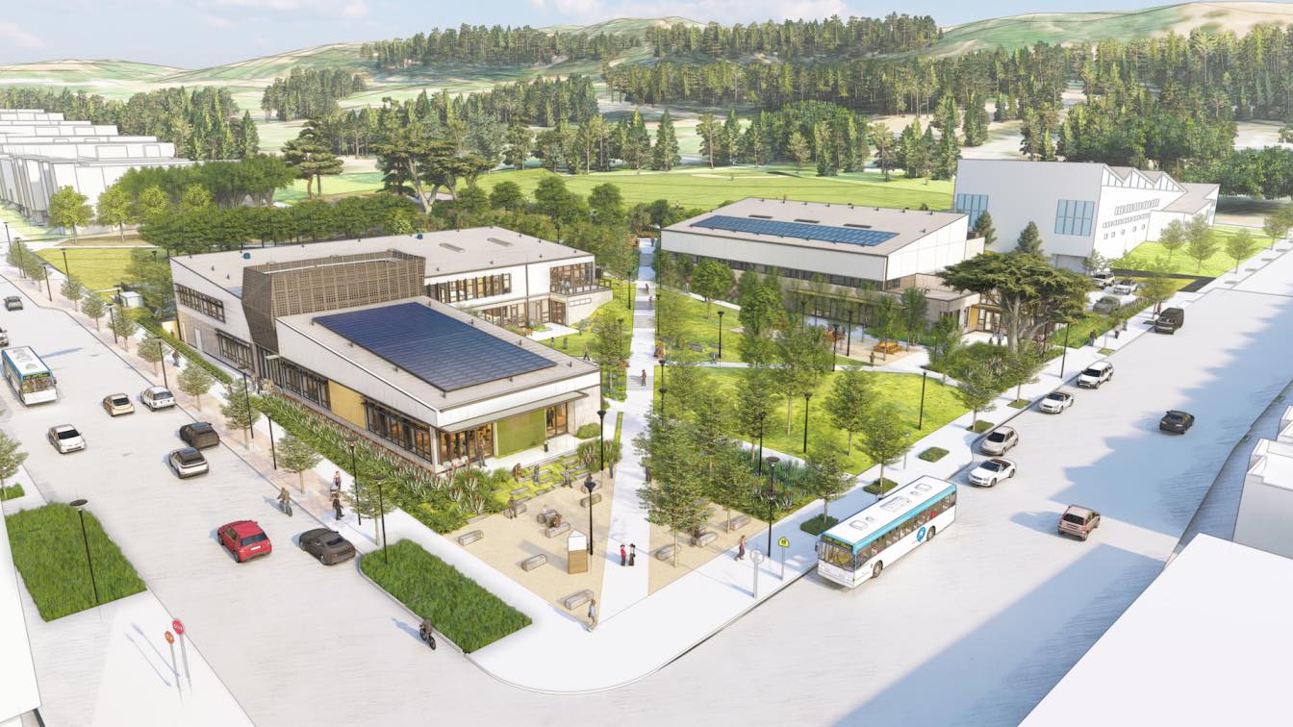Fatemeh Abedi: The Geodesic Green Tower redefines urban office spaces with its innovative blend of biomimicry, sustainability, and cutting-edge design. This high-rise office building, located in the heart of the city, features a modular glazing façade inspired by the geometric elegance of a geodesic structure. The combination of concrete and glass, adorned with lush green facades, creates a striking, organic presence in the urban environment.
Architectural Design and Concept: The Geodesic Green Tower draws inspiration from natural forms, utilizing biomimicry to create a harmonious and efficient structure. The geodesic-inspired façade, composed of modular glass panels, provides both aesthetic appeal and functional benefits, such as enhanced light diffusion and energy efficiency. The integration of plants and green facades not only beautifies the building but also contributes to improved air quality and reduced urban heat island effect.
Specifications and Features:
Structure and Materials: The building's primary structure is constructed from reinforced concrete, ensuring durability and stability. The façade features modular glazing units arranged in a geodesic pattern, maximizing natural light penetration and providing expansive views of the city.
Green Facades and Biomimicry: The building incorporates extensive green facades, with a variety of plants and vegetation integrated into the design. These living walls contribute to the building's sustainability, improving insulation and providing a natural cooling effect. The biomimetic design principles enhance the building's environmental performance and aesthetic appeal.

Interior Layout: The interior spaces are designed for flexibility and functionality, with open-plan office areas that can be easily reconfigured to meet changing needs. Large windows and volumetric light ensure that the interiors are bright and inviting, fostering a productive work environment.
Sustainability: The Geodesic Green Tower is equipped with advanced sustainable technologies, including rainwater harvesting, solar panels, and energy-efficient HVAC systems. These features ensure that the building operates with minimal environmental impact, setting a new standard for green office buildings.
Outdoor Spaces: The tower includes outdoor terraces and communal areas, providing employees with access to green spaces and fresh air. These outdoor areas enhance the quality of life and well-being of the building's occupants.
Urban Integration: Strategically located in a bustling urban environment, the Geodesic Green Tower offers easy access to public transportation, amenities, and services. Its innovative design and sustainable features make it a landmark in the cityscape.
The Geodesic Green Tower exemplifies the future of urban office design, merging technological innovation with natural inspiration to create a sustainable, vibrant workspace.




































