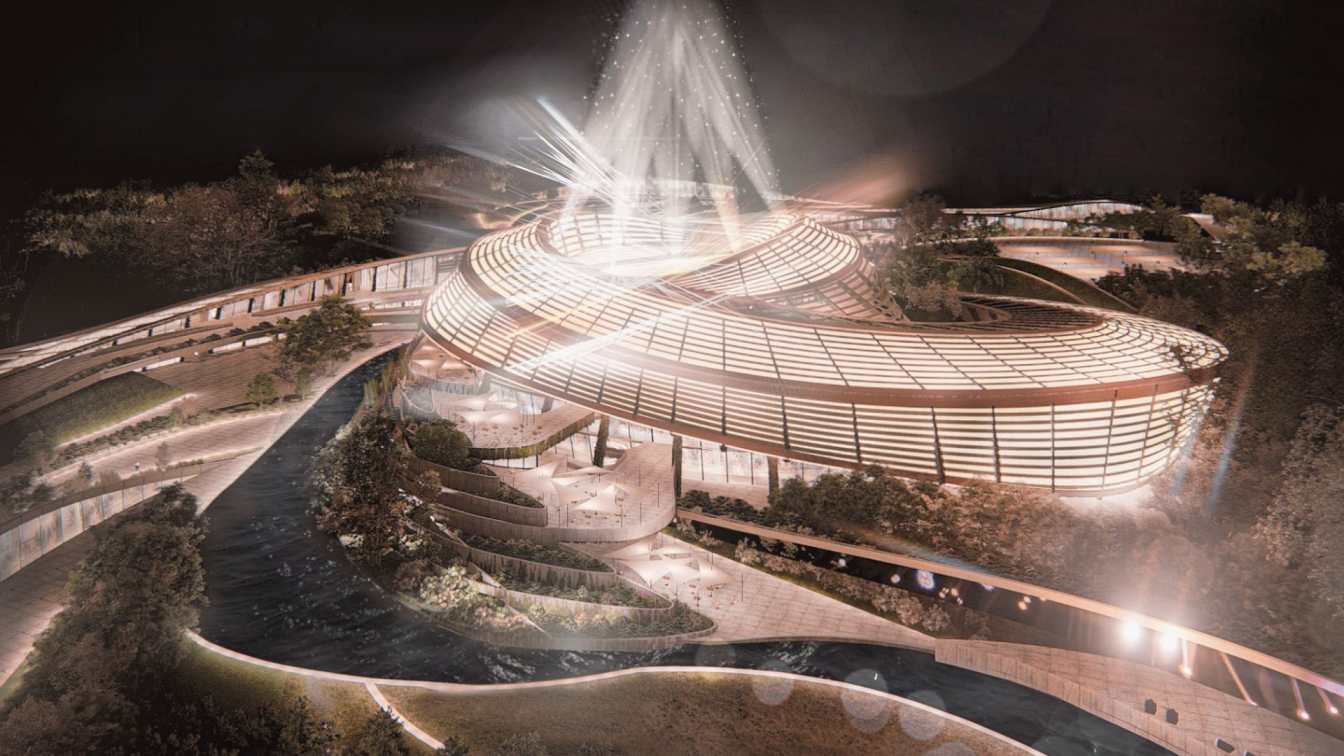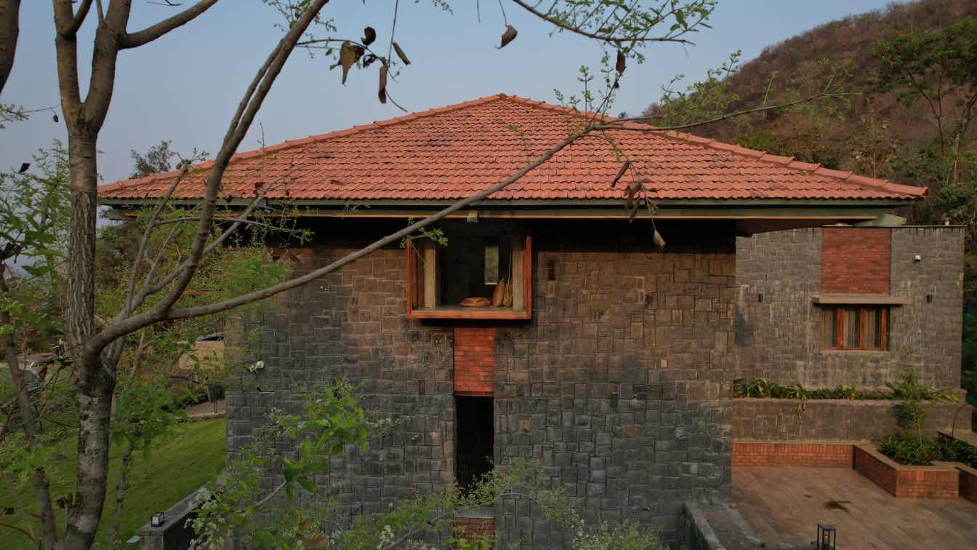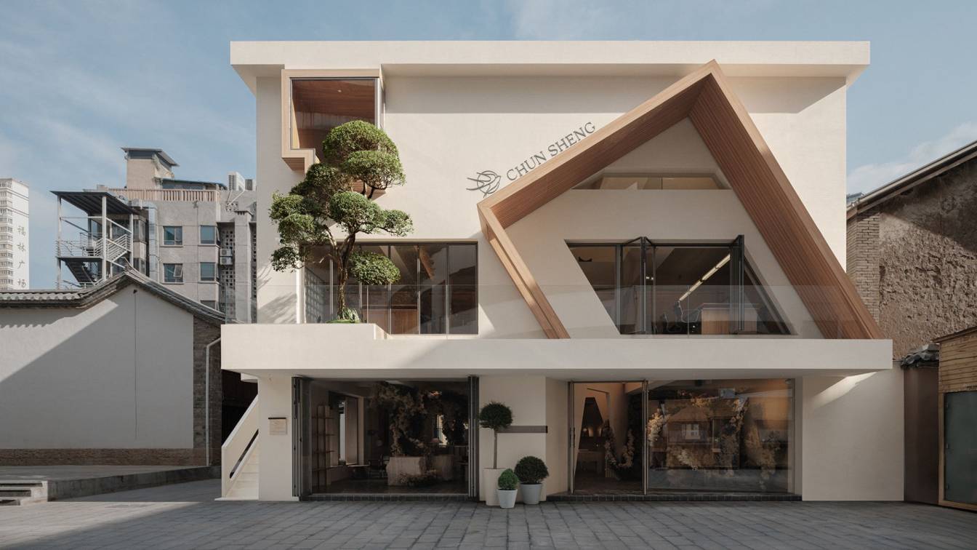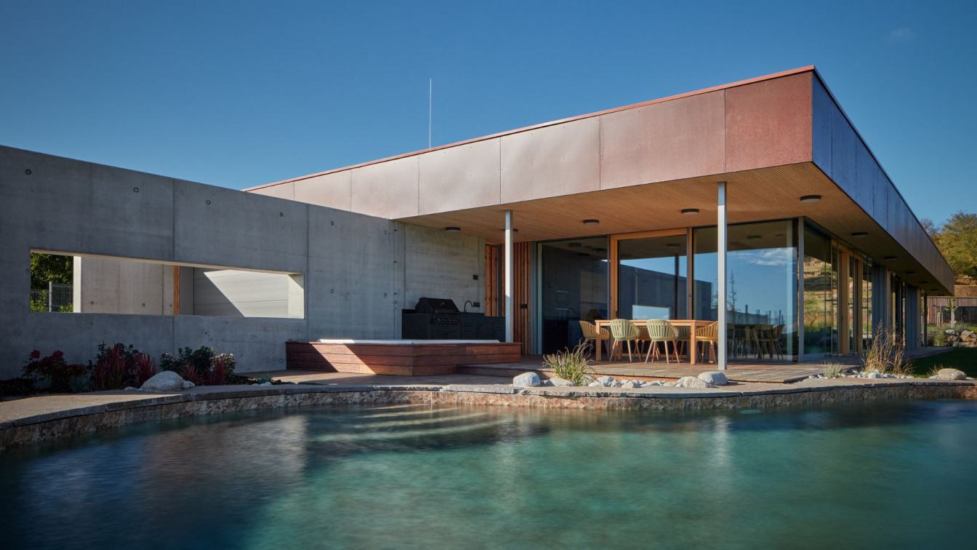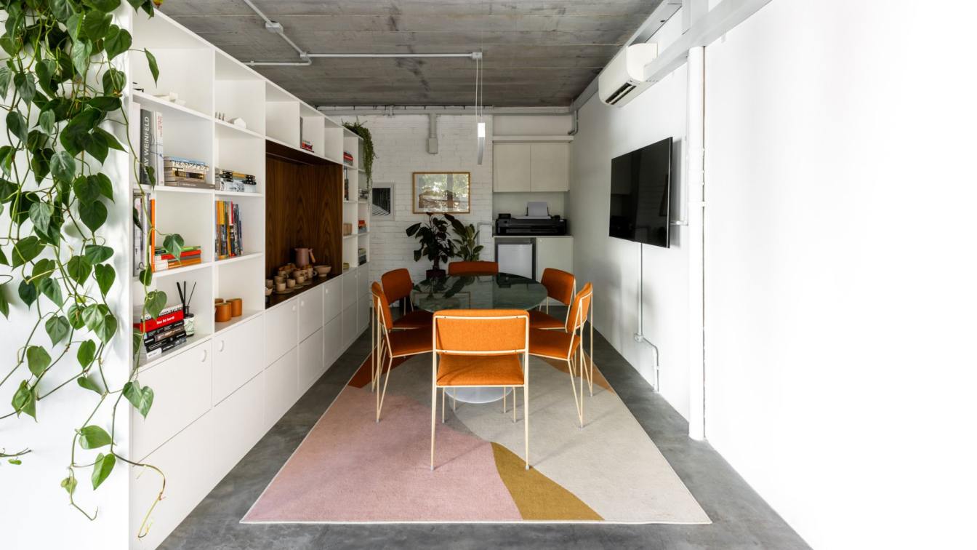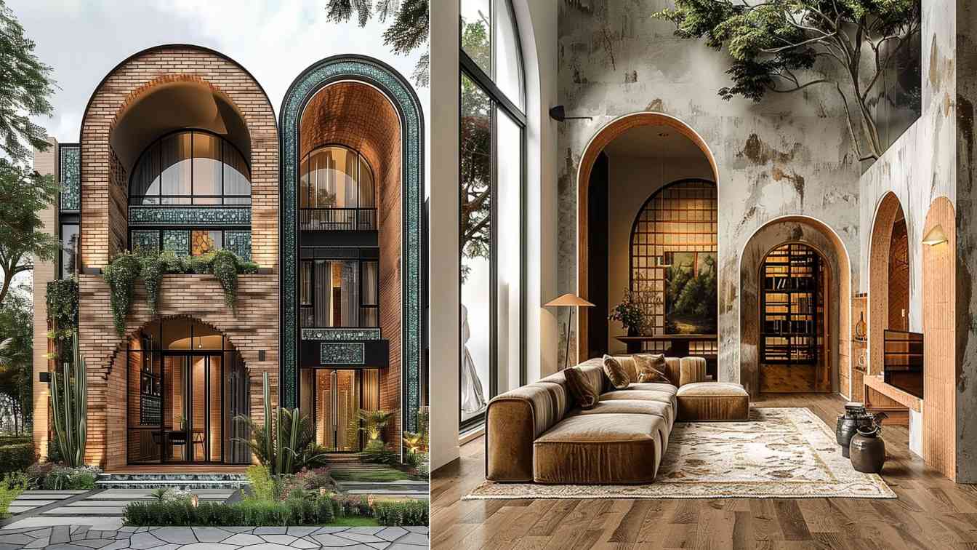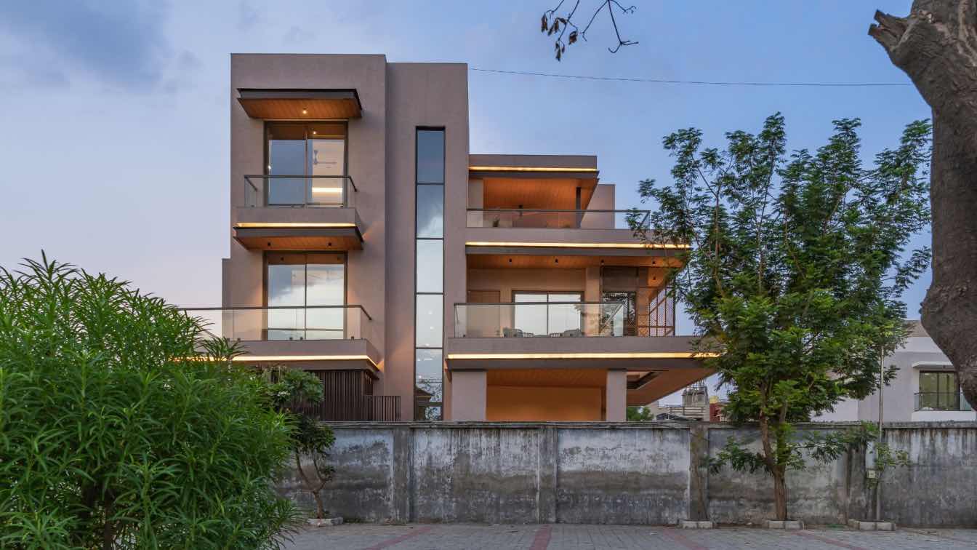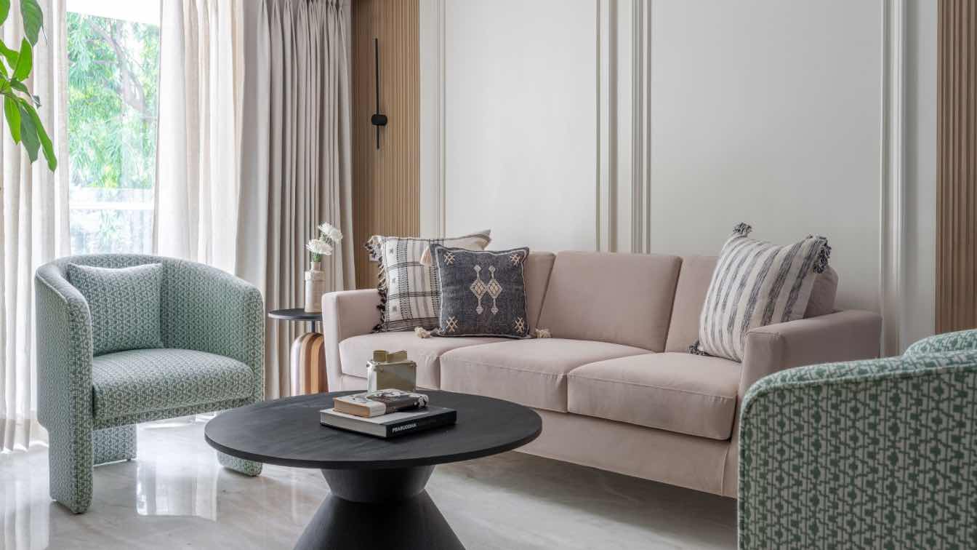The spiral is one of the most frequent shapes in everything related to life, it conveys the idea of growth, evolution and expansion. It is a line that wraps itself in an open way and that as it advances, it gains volume and space, it grows. Its circular movement begins in the center and extends towards infinity.
Project name
Quantum Arena
Architecture firm
Grizzo Studio, Santiago Fernández Bender
Location
Bueno Aires, Argentina
Principal architect
Grizzo Studio, Santiago Fernández Bender
Design team
Grizzo Studio, Santiago Fernández Bender
Collaborators
Juana Gabba, Juan Dallochio, Fredy Luis, Civil engineer: Mariano Ventrice; Structural engineer: Mariano Ventrice
Typology
Sports Architecture › Stadium
The Orchard house is a weekend retreat for a family in Pune. It is set in a sprawling orchard flanked by hills on the southern side and a panoramic view of the backwater and distant hills on the northern side.
Project name
The Orchard House
Architecture firm
IPSA Design Consultants
Photography
Shoot My Space
Principal architect
Ajay Mane
Design team
Rutuparna Diwan, Pradnya Diwan
Interior design
IPSA Design Consultants
Civil engineer
Sandip Pawli
Structural engineer
Sandip Rangdal
Landscape
IPSA Design Consultants
Lighting
IPSA Design Consultants
Visualization
IPSA Design Consultants
Tools used
AutoCAD, Sketch-Up, Adobe Photoshop
Material
Load Bearing Brick/Stone Composite Masonry
Typology
Residential › House
Aurora Design has received a renovation project for an old residential building located in an old neighborhood in the center of Kunming, adjacent to a multi-story parking lot and a snack street. The complex surrounding environment, the tension between the new and old, makes the project more interesting. “Spring” are easily expected to blossom at an...
Project name
Chun Sheng Jewelry
Architecture firm
Aurora Design
Location
Kunming, Yunnan Province, China
Photography
Na Xin from INSPACE
Principal architect
Yang Xuewan
Collaborators
Video: WM STUDIO
Construction
Rebuilding Space Lab
Typology
Commercial › Jewelry Store
A modern ground-floor wooden building in a wine-producing region is defined by the connection of its interior space with the surrounding countryside. The house with its flat, green roof, numerous glazed areas, terraces and atriums with trees and plants blends sensitively into the adjacent landscape.
Project name
Blue Mountains House
Architecture firm
Prodesi / Domesi
Location
South Moravian Region, Czech Republic
Principal architect
Michal Kotlas, chief architect of the project
Design team
Václav Zahradníček, Jan Švarc
Collaborators
Implementation: Domesi
Built area
Built-up area 516 m²; Usable floor area 303 m²
Material
Foundations of the house – monolithic concrete foundation strips with slab, supplemented by deep piles. Perimeter walls – solid wooden CLT panels (NOVATOP), which are exposed in some parts of the interior. Structural insulation – combination of mineral wool and STEICO wood fibre insulation. Ceilings (inside and in the overhangs above the terraces): wooden structure lined with NOVATOP wooden acoustic panels. Façade – combination of monolithic concrete walls and larch cladding with gaps. Roof – flat extensive green roof. Flat roof attic – weathering steel sheet cladding. Windows – frameless triple-glazed windows (JANOŠÍK)
Typology
Residential › House
In search of a space that reflected their architectural identity, Goiva Arquitetura found a new location with a homely feel without losing the necessary functionality of a modern office. The chosen site, located in a historic building constructed with concrete and wood and surrounded by green areas, matched their desired essence.
Project name
Goiva Office
Architecture firm
Goiva Arquitetura
Location
Vila Madalena, São Paulo, Brazil
Principal architect
Karen Evangelisti, Marcos Mendes
Material
Concrete, Wood, Glass, Steel
Typology
Commercial › Office Building
Mahgun Villa stands as a testament to the seamless integration of modern architectural aesthetics with the rich heritage of traditional Iranian design. This remarkable villa derives its beauty from the skillful incorporation of arches, brickwork, and tiles, all borrowed from the timeless principles of Iranian architecture.
Project name
Mahgun Villa
Architecture firm
Rezvan Yarhaghi
Location
Mérida, Yucatán, Mexico
Tools used
Midjourney AI, Adobe Photoshop
Principal architect
Rezvan Yarhaghi
Site area
Mérida, Yucatán
Visualization
Rezvan Yarhaghi
Typology
Residential › Villa
The project's success story extends beyond its impressive design. Harikrushna Pattani & Associates ensured a smooth and efficient construction process, completing the entire project – from design conception to handover – within a remarkable one year.
Project name
Sarkhej Bungalow
Architecture firm
Harikrushna Pattani & Associates, Ahmedabad
Location
Sarkhej, Ahmedabad, India
Photography
Inclined Studio
Principal architect
Harikrushna Pattani
Interior design
J M Patel
Structural engineer
Shri Hari Consultant
Environmental & MEP
Harikrushna Pattani & Associates
Lighting
Harikrushna Pattani & Associates
Supervision
Harikrushna Pattani & Associates
Visualization
Harikrushna Pattani & Associates
Material
Bricks, Cement, Sand, Glass, Wood, Laminates, MCM, Conwood
Typology
Residential › House
Ketaki Poonawala Designs: The Zephyr house is a reflection of the state of mind our clients, calm and serene like a soft breeze. The clients senior citizens, professionally at the age of retirement , wished to move into a home that gave them the liberty to unwind and socialise yet easy to maintain and live in.
Project name
The Zephyr House
Architecture firm
Ketaki Poonawala Designs
Location
University Road, Pune, India
Principal architect
Ketaki Poonawala
Collaborators
Accent Furniture - Arjunvirgujral, Ek Design. Furnishings – Altrove. Marble - The stone Capital. Artefacts - Curators of clay
Typology
Residential › House

