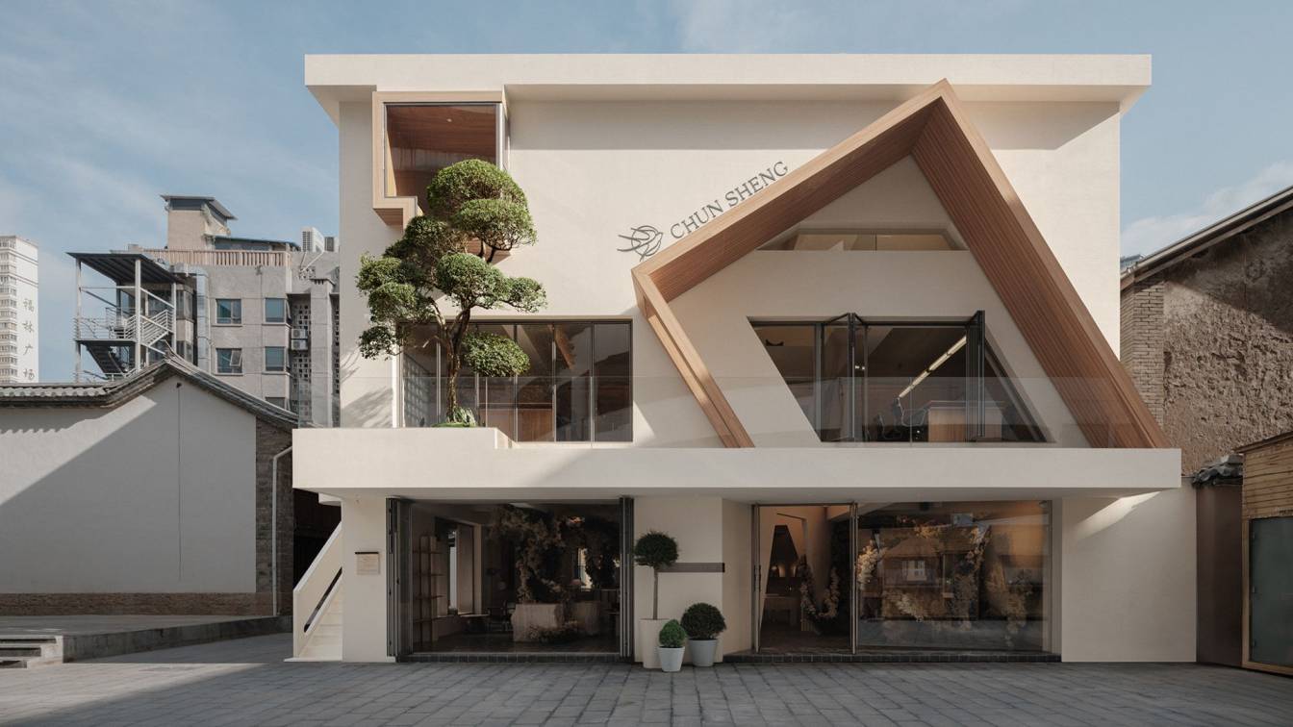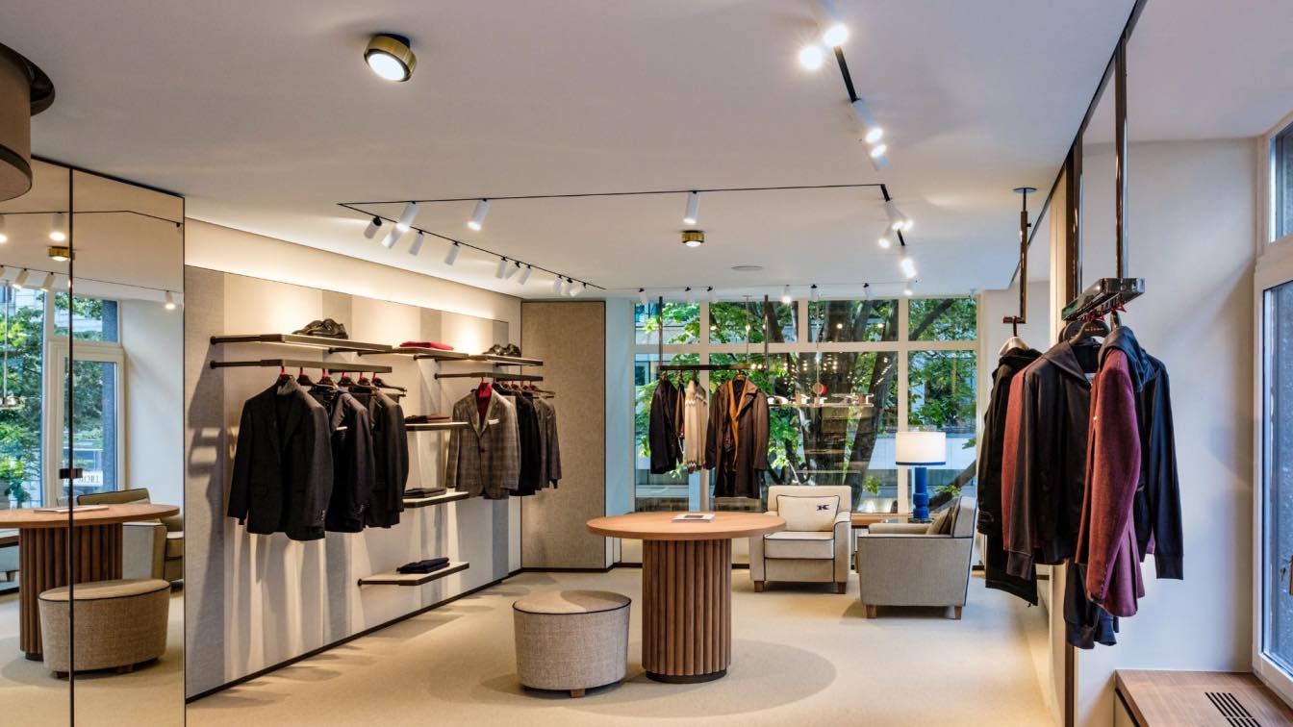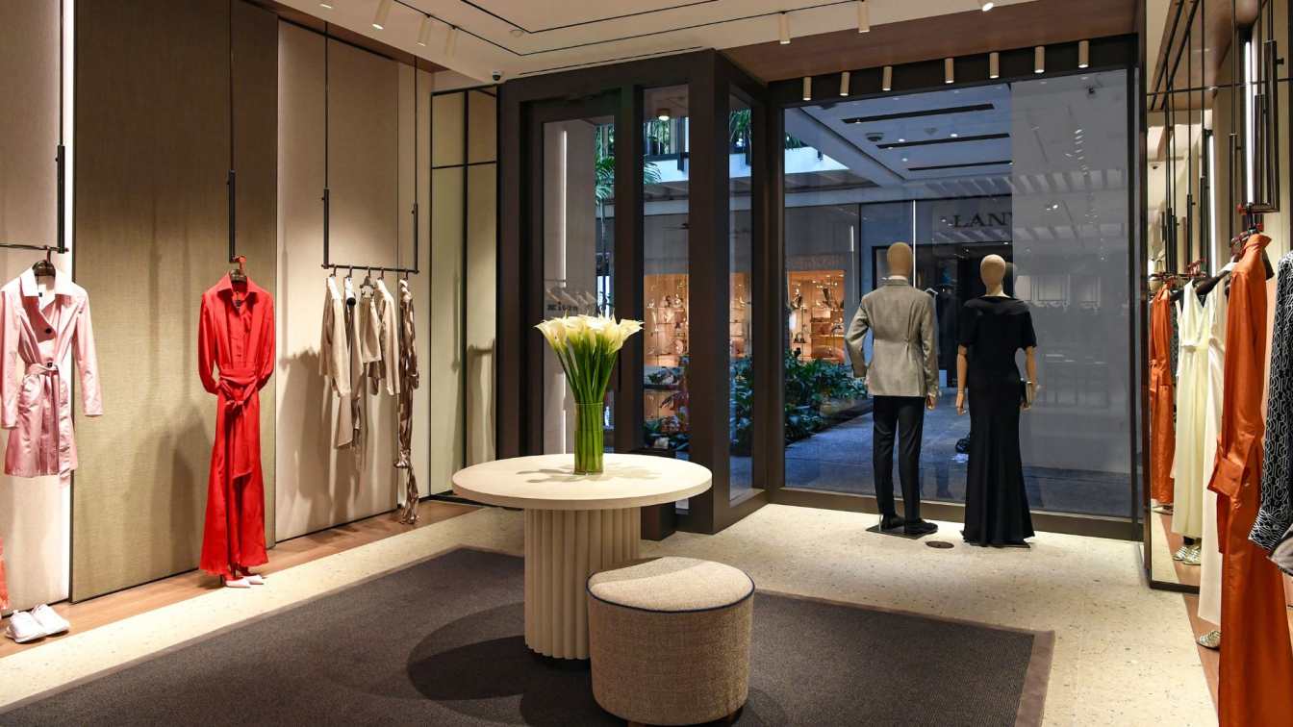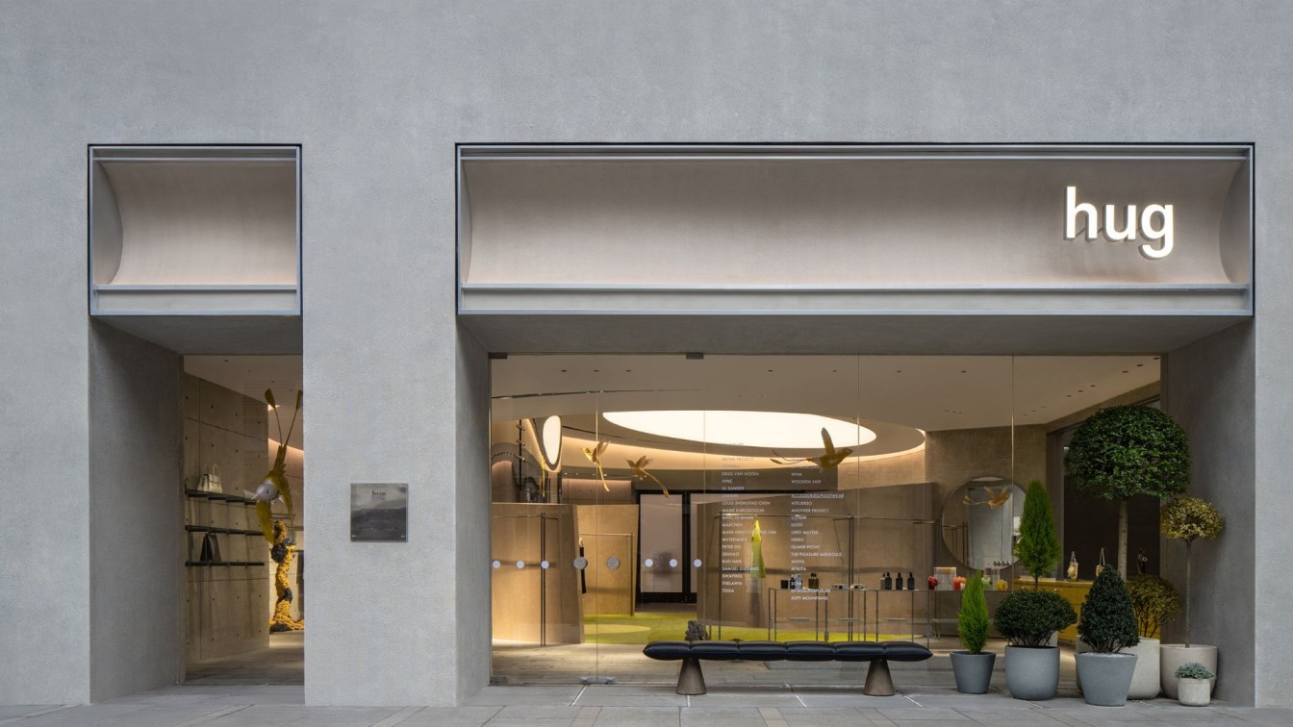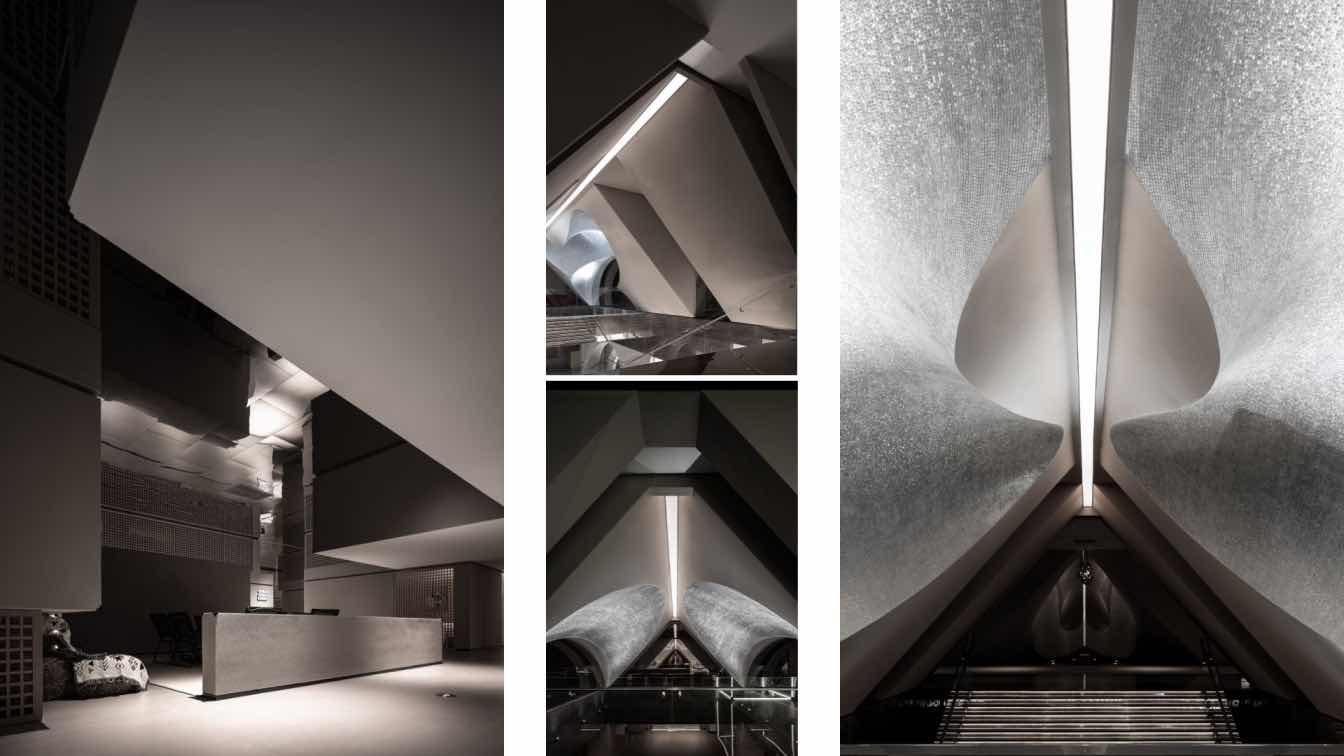Water fills in the pond in spring.
The grass grows in spring.
People enjoy wine in spring.
Spring is coming, the birds are chirping. —The Spring
Aurora Design has received a renovation project for an old residential building located in an old neighborhood in the center of Kunming, adjacent to a multi-story parking lot and a snack street. The complex surrounding environment, the tension between the new and old, makes the project more interesting. “Spring” are easily expected to blossom at any time. Chun Sheng Jewelry is a new generation art jewelry store opened by post-95s, dedicated to high-quality original gemstone designs that highlight natural beauty. The brand has built its own production factory, truly controlling the small details of every work from the source. From design to finished product, each step is handmade by experienced craftsmen, which is a fusion of unique creativity and excellent skills.
The young owner integrates the concepts of natural beauty and artistic lifestyle into the jewelry design, creating an original brand with warmth and vitality. After exploring the local culture, the interior design brings the "spring" into shape with the proper introduction of light. Following the expression of the brand, the unique charming of the “Spring City” has been generated. The origin frame of this three-layer building remain unchanged to harmonize with the surroundings. Inside, however, a new airy and open space was created by dividing the space into a series of modular sections and removing the load-bearing walls in the original structure. On the south side, an extended terrace and outdoor display space have introduced more natural light in, which allows the previously enclosed environment to connect with nature. Through the influx of light, the essence of spring is evoked, and the passage of time is captured in the playful movements of the light.
Sunlight filters in through the glass doors on two sides, bringing the energy of spring into the interior space. It climbs up the stone ledges, delicate branches sprout and bloom as spring arrives; It reaches beyond the wood and stone, the fragrance of tea permeates the air, gently enveloping the essence of spring. A large-scale art installation act as an introduction of the interior space, allowing visitors to immediately experience the overall vibe as they enter - relaxed and comfortable, like bathing in spring breezes and catching the fragrance of flowers.The installation is inspired by the wild nature and the intricate root systems of plants.
These natural elements are gently enveloped and spread throughout the space.As you turn around, a wooden bar counter gently embraces you. This is a space not just sells artistic jewelry. The initial intention was providing a comfortable space for customers as much as possible. Thus, an office with tea area was inspired. Now, it has became an integral, indispensable part of the space. Wood intersects with branch, as light and shadow dance across the stone. Spring breezes carry the gentle fragrance of tea, allowing any thoughts about spring meander around the room.
The staggered overlapping triangle area on the other side breaks the fluid dynamism and unbridled spirit within the space, resembling an insect awaking from the hibernation. Flickering light dances across meticulously sculpted gems and jewels where the magic of the spring and infinite time was showed. The irregularly shaped ceiling and the restrained lighting create an atmosphere of tranquil. Time was settled. The wall with alternating curves and sharp edges generate a feeling of sculpture. The shape echoes the tools jeweler used to carve gems. The designers have employed the same technique to sculpt the spatial forms for guiding the visitors' sensory experience.

As the daylight crosses the midday and slowly climbs up the cloud, the warm, white micro-cement finish captures the whispers of light as it travels, playfully weaving between the recessed and smooth surfaces. Pausing in the rest areas, it murmurs the faint breath of time. A cozy and comfortable ambience created by marble flooring and wooden furniture will come to you when you push open the wooden door. The combinations of warm white, light wood and dark wood colors are like the different tones in a chorus that reveals the different stages in spring: the patter of early spring, the chirping of birds in mid-spring and the falling flowers in late spring.
The wooden furniture in the space, originally designed by AURORA DESIGN, seamlessly integrates functionality with aesthetic appeal. The warm texture of the wood, combined with other natural materials, imbues the space with a sense of relaxation. The designer first deconstructed the space based on workflow and take the advantage of color patterns to creatively express the function of the space.
The customized “jewelry room” on the north side is a place special designed for customers to achieve their own whimsical ideas, letting their thoughts germinate-grow-bloom-fruit. Experiencing the carving firsthand feels like stepping into a flowing feast of spring. This is like a treasure trove of creativity, with inspiration shining in every corner and each piece of work having a unique meaning.The alternating movement of glittering light achieves a muti-space where the brand awareness, natural aesthetics and original attributes, are continued. In this way, a unique brand character identity was qualified.

Through the work area, a sense of greenery pours down. The designer retained the plants of the original site and moved some plants on the west side to the terrace, creating a 'natural moment' in the workplace, a perfect area for mind-calming. The gray space, a wooden installation adjacent to the plant, overlapped through multiple geometric forms functioned as a connection of outside and inside. Camera lens are allowed to explore the space from the inside, which keeps and records the images of spring, meanwhile, the inquisitive gaze of the pedestrians from the outside sparks the beautiful imagination about spring.
The staircase connecting the second and third floors, with its restrained colour palette paired with minimalist geometric shapes, amplifies the balanced of the space and the feeling continues all the way to the third floor, which was mainly used as an office space and a VIP space.
A plenty of rectangular windows was largely used in the design to introduce more natural light. The skylight on the top of the office, bright but focused light meets the demand of jewelry identification; the white and bright light in the floating window bring the landscape in; the large glass blocks on the south side make the mid-day sunlight more warm and gentle; and the side window on the west side, with its secretive and gentle light, protect the privacy of the studio in its entirety. The design has made a complete construction of the environment by adjusting the intensity of the light. Functional areas are separated by cork grilles to ensure spatial continuity and sight communication, so that the tone of the entire space remains unified.

In the color choosing of the whole project, the designer takes the characteristics of the neighbourhood into consideration therefore express the color in the simplest way. The facade is mainly white, highlighting its harmonious coexistence with surroundings. The presentation of light and shadow is also a priority for consideration, using white as the undertone to set off the original beauty of light and shadow. As for the interior, the overall colour expression is centred on the jewelry with a large number of warm and neutral colors are added to underline the spatial theme of balance, warmth and calmness.
Based on the exploration of local culture, Aurora Design integrates personalized expression into the urban texture, elaborating the brand concept with simple colors, expressing the tone of brand with multi-dimensional exploration of light and shadow.
Aurora Design strives for cross-border integration in the discourse of architecture and urbanization. It skillfully plays with light and dark tones, interchanging space and image, enabling nature to flourish in form and reside within heart. The innovative lifestyle of embracing spring and enjoying tea is conveyed through the warm light, along with the original brand spirit of the Essence of Jade and Gem.







































Yang Xuewan
Founder of Aurora Design
Awards: 2020 Chinese Design Elites Top 12, Andrew Martin Annual Recommended Designer, 2022 Bauhaus Design Award, 2022 GFDAWARDS Global Future Award, etc.
Aurora Design is a high-end interior design firm that focuses on space design. It is committed to creating empathetic and aesthetic spaces for consumers, which interprets the current consumption trends.
Adhering to the design philosophy of "creating fantasy and beauty," Aurora Design has provided comprehensive and ultimate design consulting services for elite clients in various fields such as custom wedding photography spaces, commercial retail shops, independent/chain restaurants, exhibition spaces, high-end residences, and art installations. Through years of brand services and project implementation, Aurora Design has reinterpreted the inherent brand business model, offering clients a fresh perspective on design.

