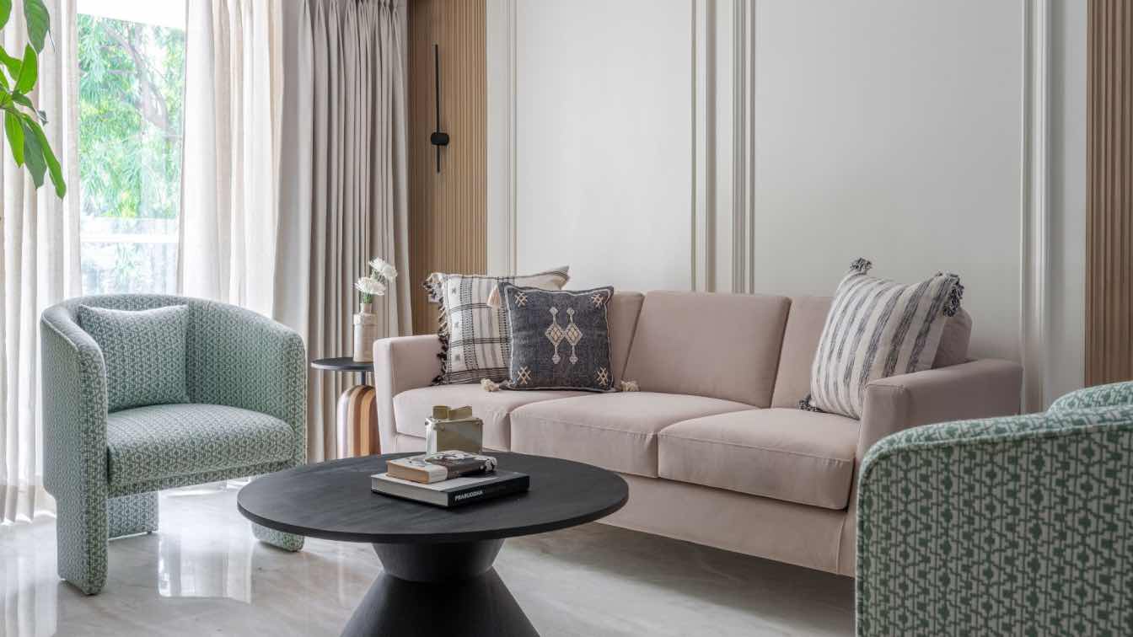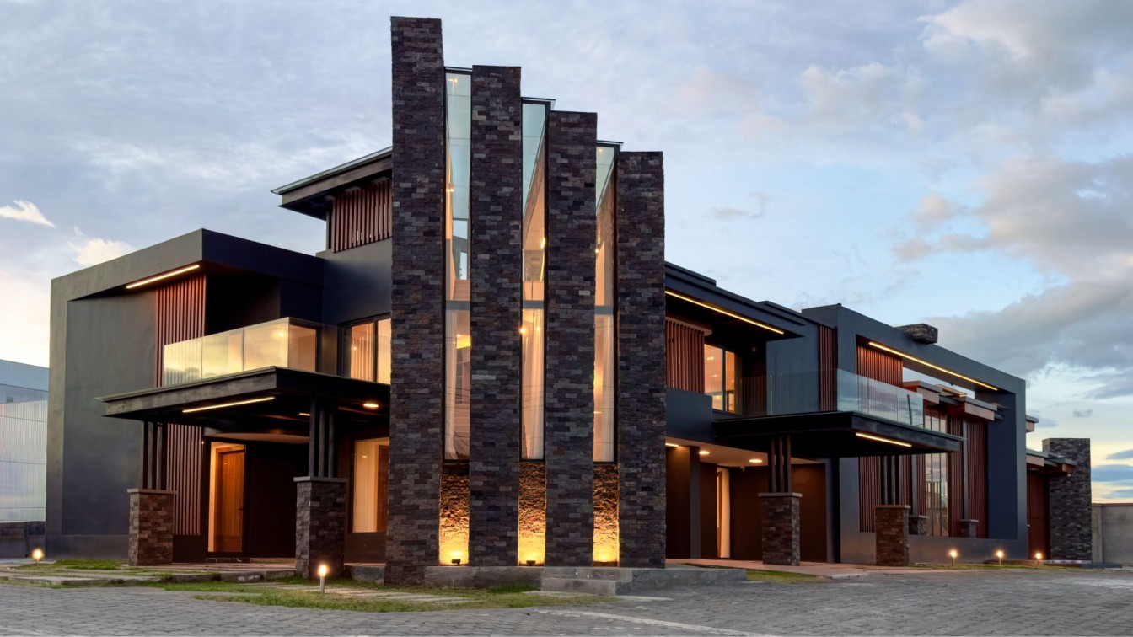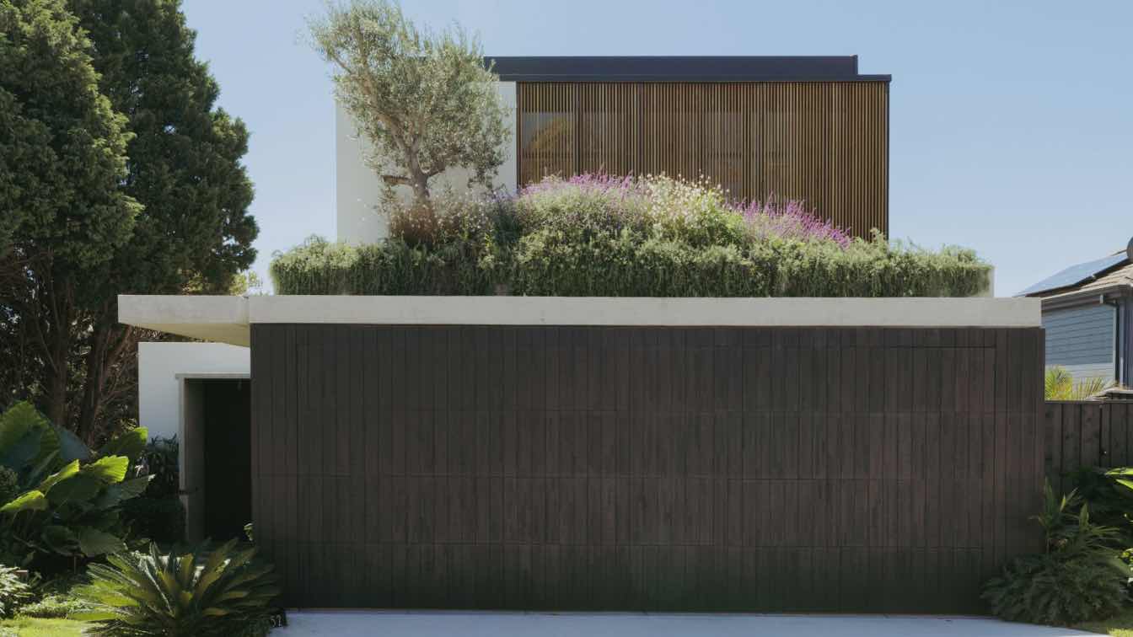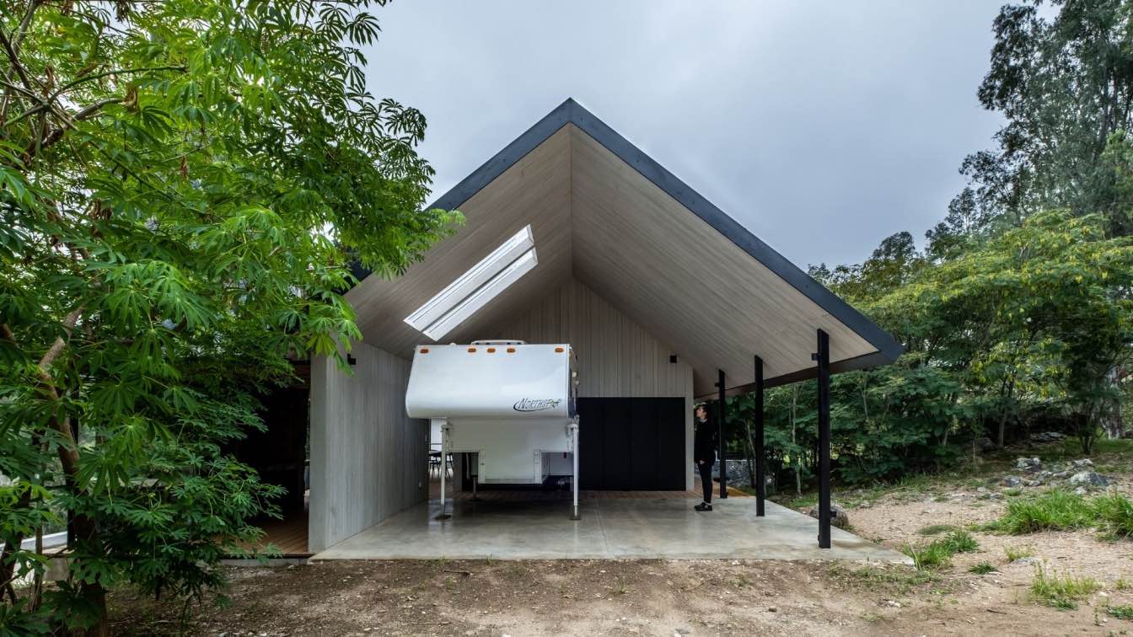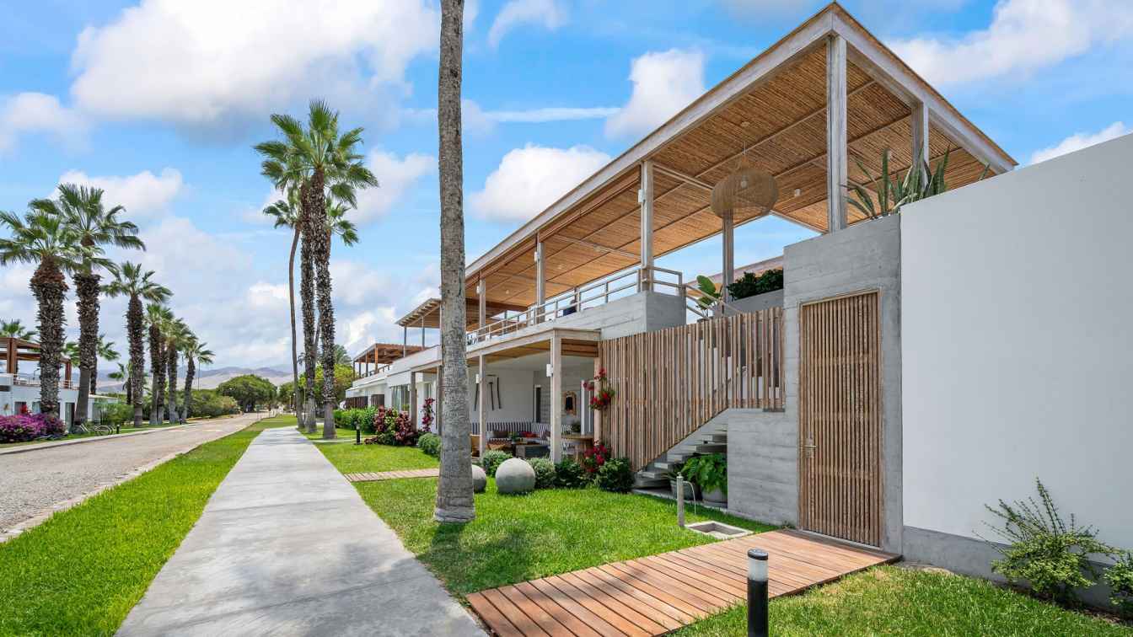Ketaki Poonawala Designs: The Zephyr house is a reflection of the state of mind our clients, calm and serene like a soft breeze. The clients senior citizens, professionally at the age of retirement , wished to move into a home that gave them the liberty to unwind and socialise yet easy to maintain and live in. The home is an outcome of a simple design palette of beige and grey with neutrals. Taking inspiration from the colours of nature to add tints of colour to their life- the sky and oceans -sage green, salmon and lemon yellow are interspersed with oak wood to give warmth to the space. Elements in clay add an earthy vibe to the entire home.
he flooring is a splendid canvas of Michaelangelo marble reflecting light with furniture created at site. The entrance leads to a living room with modern accent pieces of furniture. The dining wall has been punctured with civil intervention to connect it to the kitchen. This enables a free flowing vision and connection between the family members. The deck is kept simple with a cane swing and plants. Softer edges have been added to every element and the same language is reflected in the ceiling as well as the wall. The kitchen is fully equipped with all the amenities to lead an easy life.
The powder toilet is a space with grey tiles and a long counter with marble finish basin and mosaic pendant light. The room to the left is converted into a study with a wall cabinet in white and glass. This gives this room ample storage yet keeping it spacious. A small niche in the wall along the sofa cum bed in yellow is the only furniture piece in this room. The master bedroom is again all white with a beige panelled headboard and a pendant lamp from Olie. The toilet is a mix of sage green subway and mosaic tiles. The guest bedroom gives out holiday vibes with cane and wood panelled furniture. The toilet in salmon subway tiles and mosaic grey kept bare minimal. The entire home feels like a silent breeze that calms one’s senses without creating a stir around.



























