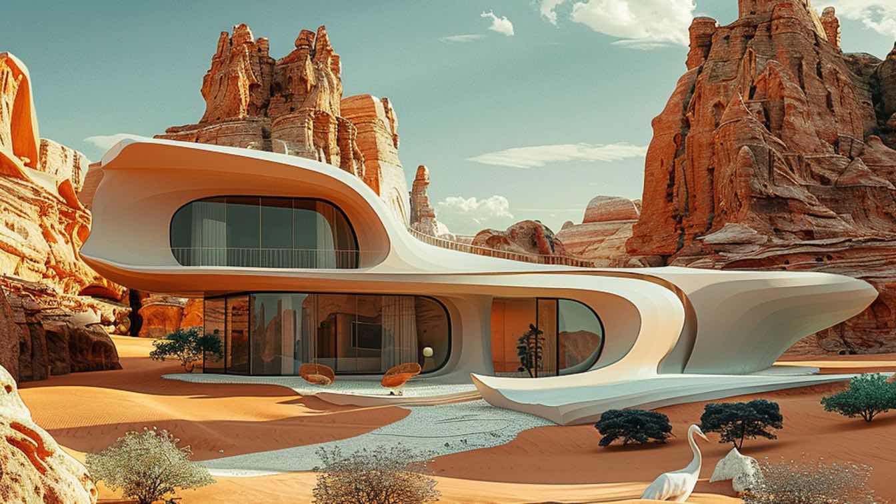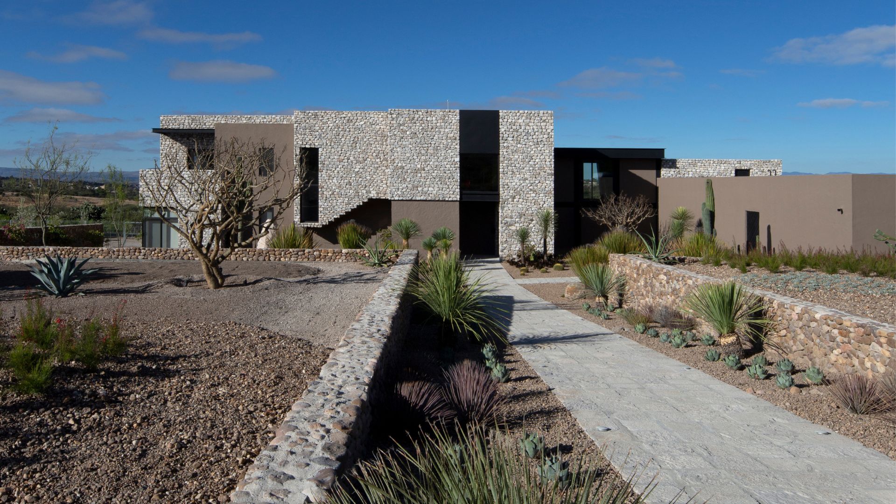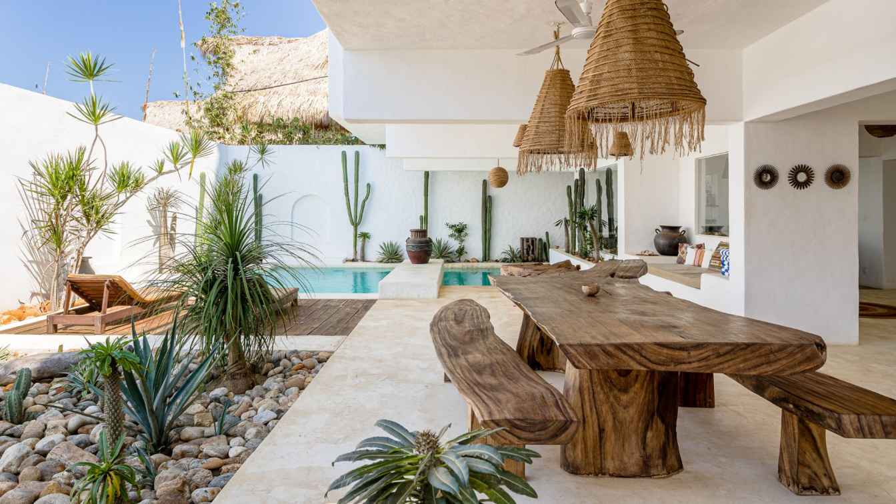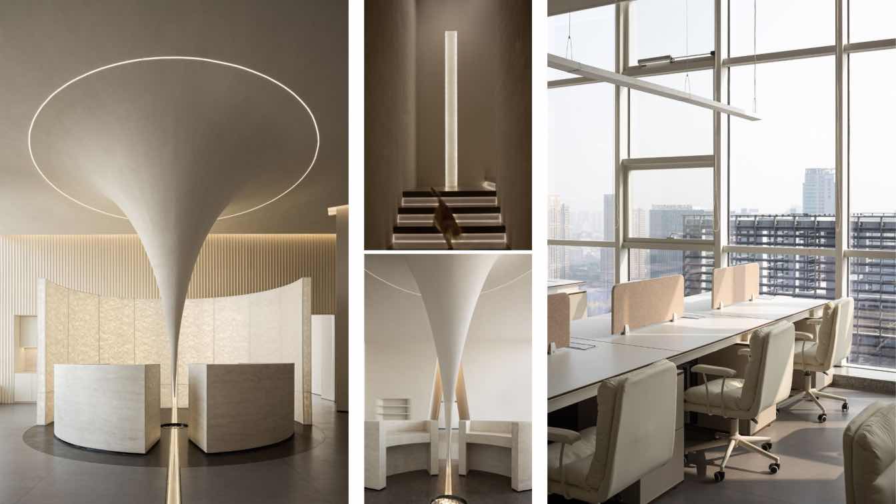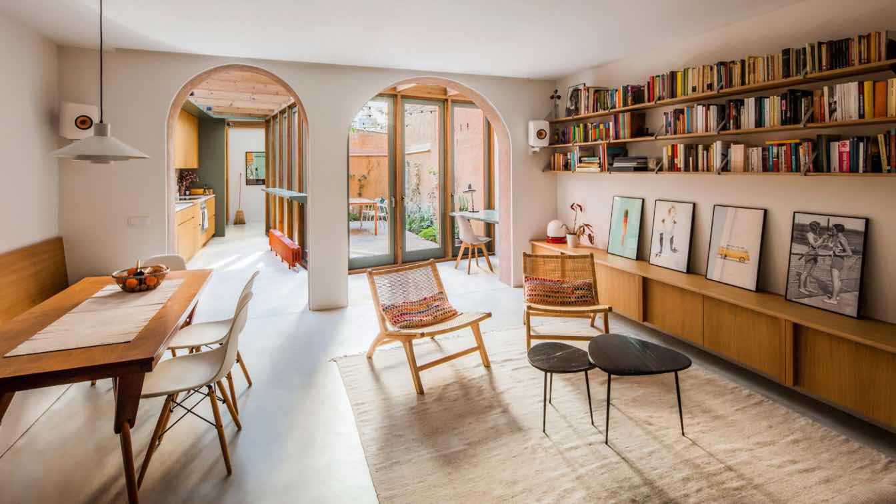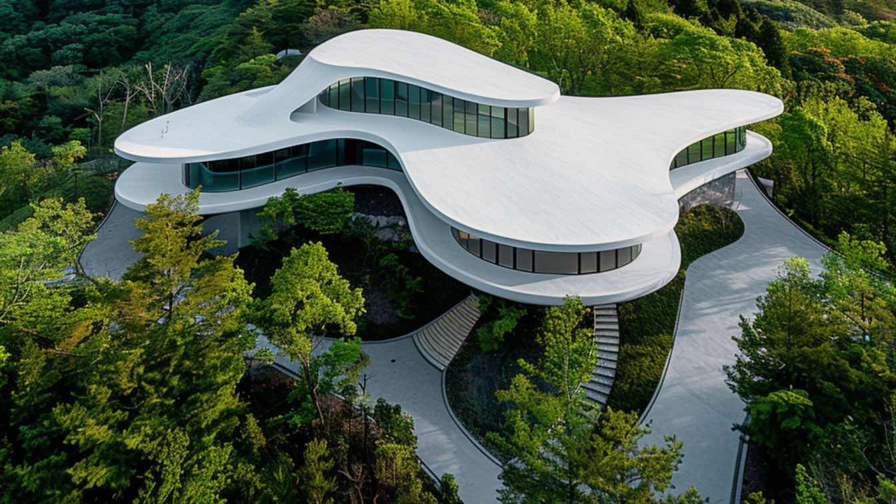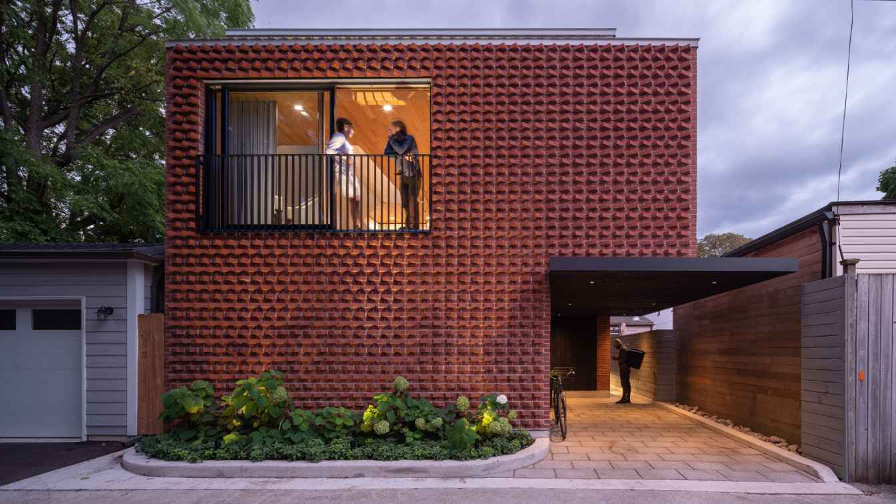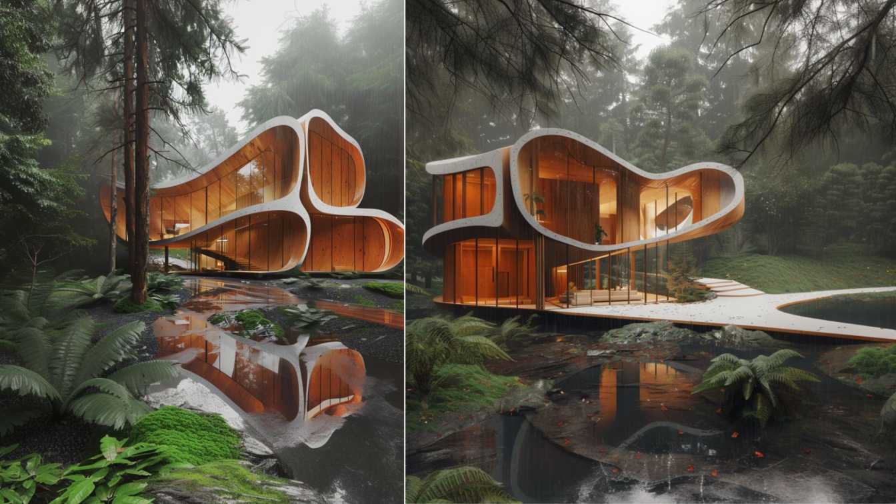Fateme Aghaei: This image depicts a futuristic house set in a desert landscape with dramatic rock formations. The architecture features sleek, flowing lines and large glass windows, blending modern design with the natural environment. In the foreground.
Project name
Desert Serenity House
Architecture firm
Studio Aghaei
Tools used
Midjourney AI, Adobe Photoshop
Principal architect
Fateme Aghaei
Design team
Studio AGHAEI Architects
Visualization
Fateme Aghaei
Typology
Residential › House
One-of-a-kind the world over in concept and construction engineering, Casa Nómada speaks of the peace, privacy, and privilege of place, located in the center of San Miguel’s most prestigious country-side development, Candelaria, just five minutes outside San Miguel de Allende.
Architecture firm
Mario López Arquitectura
Location
San Miguel de Allende, Mexico
Photography
Marcos Betanzos
Principal architect
Mario López
Design team
Juan Manuel Morales
Interior design
Gabriela Peña Garavito
Civil engineer
Basort SA de CV
Structural engineer
Basort SA de CV
Environmental & MEP
Basort SA de CV
Landscape
Louis Franke in collaboration with Eduardo Rincón Gallardo
Supervision
Juan Manuel Morales
Tools used
Revit, Adobe Photoshop
Construction
Simpleco SA de CV
Typology
Residential › House
Casa Alegría is a vacation rental residence located in Zicatela, Oaxaca, on Mexico's southwest coast. This place is part of the conurbation of Puerto Escondido. With a population of 45,000 inhabitants, it's a calm location, ideal for resting or retiring.
Project name
Casa Alegría
Architecture firm
GARQUITEG
Location
Brisas de Zicatela, Puerto Escondido, Oaxaca, Mexico
Principal architect
Enrique García Tinoco
Design team
José Antonio González
Interior design
Benjamin Lambert
Supervision
Ignacio Garcia
Tools used
ArchiCAD, AutoCAD, Autodesk 3ds Max, Adobe Photoshop
Material
Concrete, glass, wood, stone
Typology
Residential › Residential Single-Family Home, Rental Home, Weekend Retreat, Vacation Home
The visual contrast of light and shadow only represents a singular physical perception. However, as time changes and the surrounding environment and site evolves, light gains multifaceted contextual expressions.
Project name
Destiny Wedding Office
Architecture firm
GODOT DESIGN
Location
Ningbo, Zhenjiang, China
Principal architect
Huang Qin
Collaborators
Written by: Off-words / Venus
Completion year
2023 / 11 / 8
Typology
Commercial › Office
Enjoying being outdoors. Cooking, eating, and sharing the afternoon with friends under the leaves of a dense ficus tree in an open-air room.
Architecture firm
Anna & Eugeni Bach
Location
Barcelona, Spain
Principal architect
Anna & Eugeni Bach
Design team
Anna & Eugeni Bach / Bach Arquitectes
Collaborators
Silvia Ripoll, Mario Sousa
Interior design
Anna & Eugeni Bach
Construction
Restyle Works SL
Material
Wood, glass, ceramics
Typology
Residential › House
Perched atop forested hills, this volumetric white villa stands as a testament to modern architectural ingenuity.
Project name
Volumetric White Villa
Architecture firm
fatemeabedii.ai
Location
Black Forest, Germany
Tools used
Midjourney AI, Adobe Photoshop
Principal architect
Fatemeh Abedi
Visualization
Fatemeh Abedi
Typology
Residential › House
The Garden Laneway House, nestled between garages facing a service lane, is a lyrical collection of modern lines, authentic materials, and deliberate views. Clad in a distinct rotated brick facade, it brings beauty to the laneway and reimagines the potential for small-scale urban densification.
Project name
Garden Laneway House
Architecture firm
Williamson Williamson
Location
Toronto, Ontario, Canada
Photography
Scott Norsworthy
Principal architect
Betsy Williamson OAA, FRAIC, Shane Williamson
Design team
Javier Huerta, Dimitra Papantonis, Steven Chen, Nassim Sani, Christina Vogiatis, Silas Clusiau
Interior design
Suzanne Wilkinson Interiors Inc.
Structural engineer
Atkins + Van Groll, faet lab
Environmental & MEP
Mechanical Engineer: McCallum HVAC Design Inc.
Construction
Jeff Wilkinson, Wilkinson Construction Services Inc.
Client
Suzanne and Jeff Wilkinson
Typology
Residential › House
The proposed villa seamlessly blends nature, technology, and sustainability. Inspired by the concept of folding, we’ll create a dynamic, adaptable living space that responds to its environment.
Project name
A Wood and Cement Villa in Gilan Forests
Architecture firm
Form Studio
Tools used
Midjourney AI, Adobe Photoshop
Principal architect
Nima Ghafari
Visualization
Nima Ghafari
Typology
Residential › Villa

