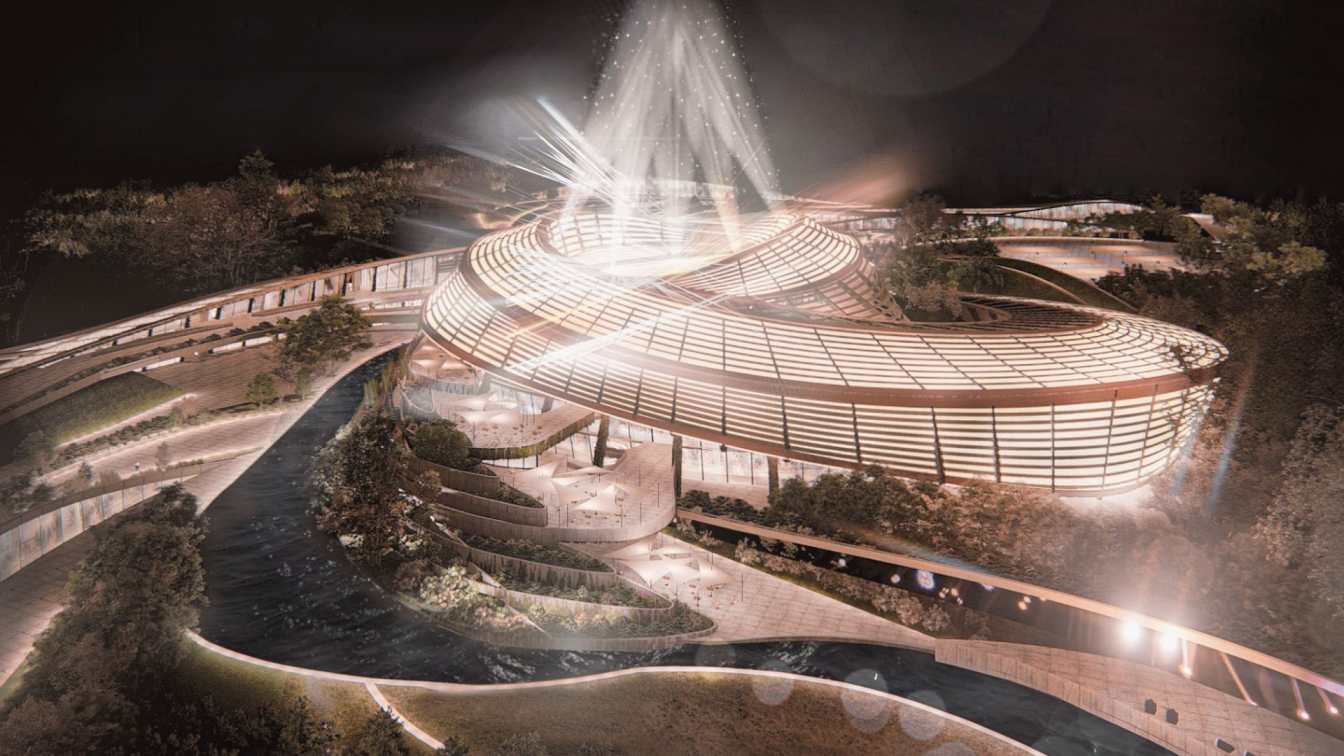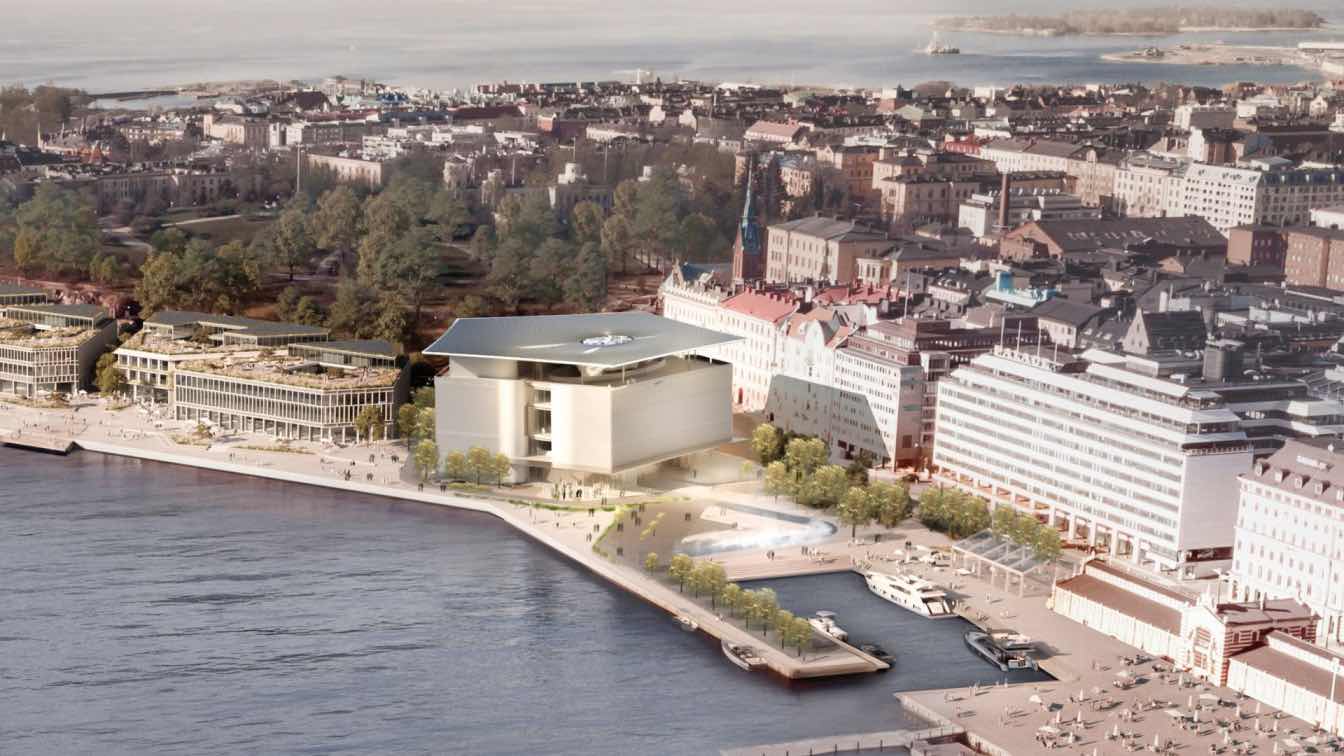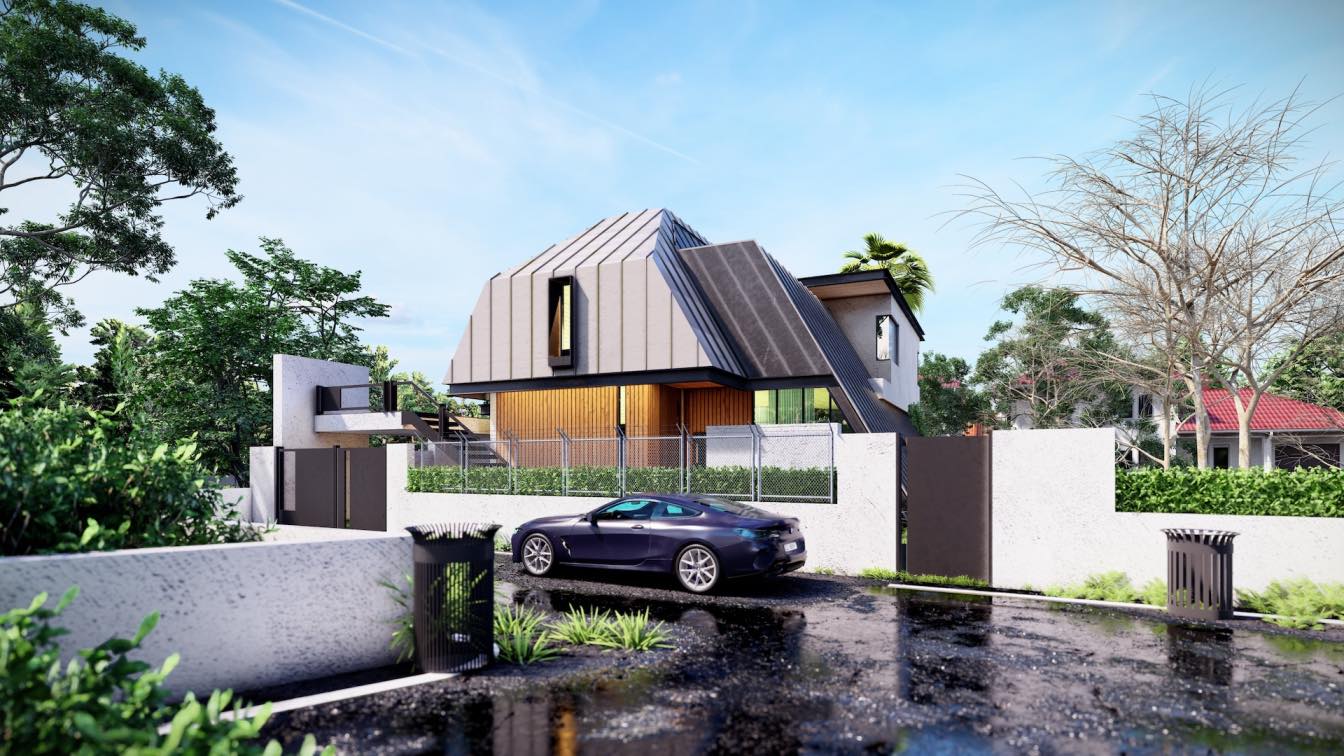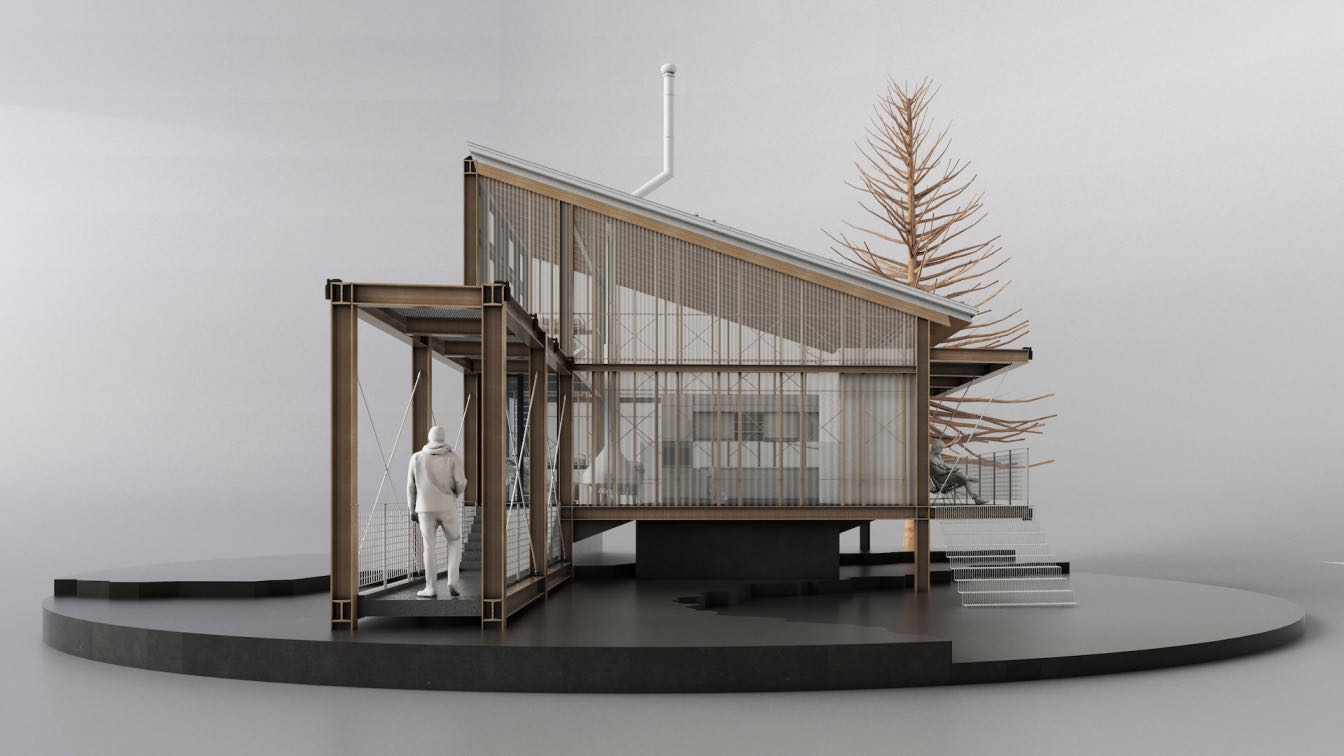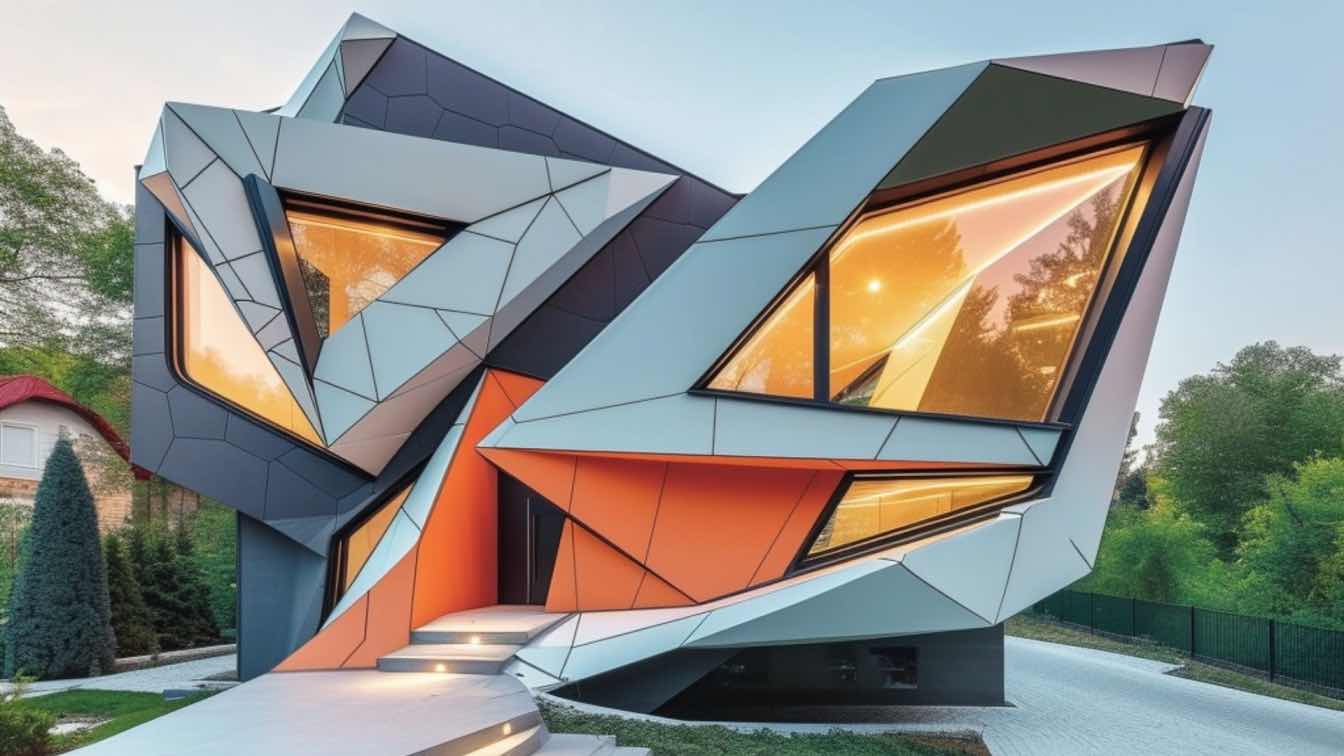Grizzo Studio: CONCEPT
The spiral is one of the most frequent shapes in everything related to life, it conveys the idea of growth, evolution and expansion. It is a line that wraps itself in an open way and that as it advances, it gains volume and space, it grows. Its circular movement begins in the center and extends towards infinity. This figure can be found in many elements of nature and in the generation of the golden ratio, a symbol of balance, development and order. The spiral is represented through a progression of square shapes configured in lines giving rise to a completely geometric sign. Symbol of development, extension, rotation and progress. That is what we want to achieve in this new city, whose center will be the Arena; transformation and growth both physically and spiritually. Since the beginning we have found meeting spaces in civilizations, meeting places that celebrate the moment of collective convocation. In these communions, fire is presented as a material element, emitting light and heat that gives life to these meetings, creating an appropriate place for cultural exchange between participants. Fire is a symbol, like the spiral, of growth, origin of life and constant transformation. These premises were taken as the impetus to give birth to a new site starring the culture of encounter.
MASTERPLAN
A new way of life is proposed, returning to the origins and the constant relationship with nature, to generate the new city of the future.This will be a space for community integration. Its main objective is to generate a quality environment and context, achieving meeting places where users make use of the space. In this way, relationships between the community and nature are promoted. It is planned to carry out a comprehensive recreation plan with different activities, combining users from multiple destinations, who can enjoy the place by making it their own and becoming one of the places chosen to enjoy nature, cultural shows, play sports and share with the family.
This comprehensive plan has the Arena as its main center, a space intended for sports and artistic shows. The incorporation of this program as an energy generating nucleus represents an opportunity to promote culture and think about the city from its collective spaces and its connection with natural parks.This center is dematerializing to give rise to new life-enerating centers that enrich the collective activities of society. A low-rise architecture integrated with the landscape and topography is proposed. The buildings for alternative uses become green hills that blend into the landscape. This makes it possible to minimize harmful environmental effects and gives those who live there the opportunity to colonize the green terraces as places of recreation and relaxation.
The masterplan is developed on 50 hectares. Its main programs are the Arena, spaces for open-air shows, backstage, open-air commercial promenade, hotel sector, office sector, ecological reserve, lagoons, sports sectors, trade workshops for the community, parking lots, transfer centers, healthy stations and public services.

ARENA
The Arena aims to generate a positive impact through social sustainability, understanding this as a commitment to nature and as a way to promote the bond between people, generate awareness and reinforce the relationship of the project in harmony with the natural environment that surrounds it..Creating a place for the world to see and for local people to be proud of. The highest quality conditions are provided to attract a large volume of international artists who will feel comfortable with the place to perform their shows successfully. It is proposed to provide the city with a closed stadium of the highest technological level for 15,000 people, taking into account all safety criteria such as evacuation, smoke extraction, circulation, signage and fire fighting.
The Arena does not function as an isolated landmark, but in its vicinity it presents different programs that help to experience the place in a comprehensive way. It is surrounded by commercial premises, gastronomic establishments, squares, craft fair sectors, open-air auditoriums, public toilets to provide a good show with quality in the public space that supports it. It was not simply a matter of closing, delimiting or erecting a barrier between the stadium and the rest of the world: the conception of the building and architecture means above all creating links.
The facilities and services of the Arena not only serve for its operation, but also serve as support to feed the different cultural scenarios offered in the park. At the same time, the Arena building acts as a backdrop for outdoor shows and concerts. On the ground floor, prior to access, a meeting place is configured. A meeting space where you begin to experience the show. A diversity is proposed in the uses that are developed from this new node, understanding the impact that the Arena generates when shows are not held. A terraced restaurant area is offered overlooking the park creating a place to socialize, rest and relax. The public is divided into differentiated areas of upper stalls, boxes, lower stalls and field, with independent entrances. The accessibility needs for people with reduced mobility were considered.
Access to the building is via a tree-lined pedestrian walkway that enters the volume through a double-height semi-covered space. As you walk through, you gradually enter a dynamic and festive atmosphere, featuring green pergolas that provide shade to the meeting and transit spaces. The different paths that take us to the Arena are accompanied by constant food stalls and venues, along with resting places that make the space very friendly for the public and artists, making the visit an unforgettable experience. The commercial walk gives life to the sector and upon arrival at the Arena. The access ramp is presented as a transition that makes the arrival evident. The relationship between the exterior and interior space of the architecture presents diffuse limits, granting flexibility at the different points of arrival. Constructively, concrete ribs were designed that are repeated throughout the entire Arena and then in the buildings built in the park. The ribs change scale in response to the functions they host. Selecting a material such as concrete is a sustainable option as it is stable over time, naturally durable and easy to maintain.

BACKSTAGE
On the ground floor behind the stage are the backstage areas; technical support, dressing room sector, changing rooms, warm-up rooms, press rooms, administrative areas, warehouses, machine rooms, among others, distributed on several levels with independent access to the rest of the building for public use. The arena must be able to accommodate the entry and exit of large productions at the same time; for this, a truck loading and unloading area was planned. The proposal will contemplate the artistic needs (they can be companies from 15 to 150 people, depending on the type of show) as well as for sporting events for which locker rooms and training rooms were designed. Within this exterior platform, an area for separating and storing waste is planned to encourage recycling.
LOW LEVEL
The building is configured in rings with different uses, allowing different levels of privacy to be granted. The first ring for entirely public use contains the access hall and commercial promenade. Its mostly glass perimeter allows the visitor permanent contact with its surroundings and visual opening from the outside to the inside of the building. From the same and on different levels, you also access the lower stalls and field. In the second ring, integrated into the hall and main circulation, are the commercial premises that operate independently of the activities carried out at the events. The premises have all the necessary infrastructure for the development of gastronomic offerings and the sale of merchandising products. The first aid and medical emergency room is located in this nearby sector, with easy access from both inside and outside. The third, located under the stands, contains the VIP lounges, toilets for public use and engine rooms.
BOX FLOOR
From a private hall, you access the multipurpose rooms, which may operate outside of event hours. From this same sector you can access the 40 boxes, located at an intermediate height from where you have the best views. The boxes have their exclusive bathrooms and equipment to provide catering service.
TOP FLOOR
The upper stalls have shopping and dining establishments, sanitary services and an outdoor terrace overlooking the entire park as a place for recreation.

SETTINGS
The Arena will have different spaces, which depending on the type of events can be configured in different ways depending on the occupancy of the sectors and layout of the stage or event. It is structured based on perimeter stalls allowing multiple types of events to be held with different configurations of central, front, total stage, etc. The Arena's central space of 33x45 m is designed to meet the needs of different programs. The varied configurations allow a wide program of use such as music shows, institutional events, circuses, exhibitions and the development of sports activities such as: basketball, tennis, volleyball, futsal, handball, boxing, martial arts, etc.
ACOUSTICS
The Arena has to provide complementary attractions of great impact for the public. Not simply offering the opportunity for people to “attend” a show but to have an unforgettable experience. The acoustic quality of the Arena is a very important part of this process. As the dimensions of the Arena are very large, the use of an electronic amplification system is necessary. If this system results in a sensation of sound immersion, with high degrees of clarity and intelligibility, the experience will be so positive that it will generate a very strong relationship between the public and the Arena.
The acoustic perception of the electro-acoustic system depends on three factors: the quality of the system (speakers, mixers, amplifiers, microphones, processors, etc.), the qualifications of the sound engineer and the acoustics of the environment. The cover will have its interior face made of perforated metal sheet with acoustic material on the top. The performance of this ceiling is measured in terms of the sound absorption coefficient, which should be between .70 and .80. The sound absorption coefficient of the materials is evaluated in laboratory tests in accordance with the ASTM C-423 or ISO 354 standard.
The sound propagation of the Arena to its neighbors must comply with Argentine regulations, either in relation to equipment such as chillers, generator sets, or in relation to music. Initially we used the international standard ISO 1996. Roof and walls offer acoustic attenuation estimated at RW>45 sufficient to maintain internationally accepted criteria for the residents of the Arena. RW is a parameter that indicates the acoustic insulation performance of a construction system defined by the international standard ISO series 16283 and 717. The RW can be obtained in the laboratory or through calculation estimates. To allow large shows to be held, the cover supports loads of up to 130,000kg.
Load Grid
The Arena has a technical grill or grid at 30m of free height with ample loading capacity, as well as first-generation technology that guarantees great flexibility in the use of the entire space, enabling the layout of the stage in different sectors throughout. of the building being at a level of world excellence.

MASTERPLAN USES.
The fusion between architecture and nature is of fundamental importance for people's experience in this new ecosystem. The proposal is aimed at improving the quality of life of the inhabitants, encouraging participation in sports, stimulating new healthy lifestyles in the community and building social and cultural capital. His expertise combines ideas from nature and technology, history and the future, thus creating buildings that impact and resonate with the local population and the international world at the same time.
PARKING LOT
The parking lots are strategically distributed to feed users who come to the Arena, the offices, the sports center, among others. They are landscaped areas giving added value in terms of the landscape of the place. They are organized for days of shows in relation to the different users of the Arena. The circulation routes are designed so that on show days traffic is not congested, facilitating access to and exit from the area.
HOTEL
The hotel area consists of two two- and three-story modules located in such a way that they form a green plaza typical of the sector. It is a common area that provides its guests with a bit of privacy while maintaining a direct connection with its natural environment. A green mantle covers both volumes, providing cultivated roofs full of native flowers. This plant cover becomes an elevated viewpoint offering the best panoramic views of the park. In this area, the presence of the water element is evident, which characterizes this common square and is used as a place for reflection, outdoor leisure and recreational activities. The experience in these hotels is part of a new form of tourism, where visitors want to learn more about a different destination and have an idea of what it feels like to live in that space in close connection with nature and ecology. The hotel's architecture is a contextual design that adapts to its landscape, providing spaces that combine natural beauty and the possibility of social and cultural interaction. The result is a completely unique way of thinking about hospitality and wellness.
SPORT
Sport is incorporated into the masterplan to improve health and social well-being, community life, respect for society and as a generator of energy for creation and art. The sports area will include outdoor uses of sports fields. Covered spaces will be provided for gymnastics rooms, multipurpose rooms, bathrooms, changing rooms. The sports center is made up of four 5-a-side soccer fields and three basketball courts. The sector will be equipped with lights, benches, drinking fountains and bicycle racks.

ECOLOGICAL RESERVE
Aware spaces for biodiversity and ecology. It seeks to promote integration between the reserve and the city, the approach to the reserve and therefore nature. The ecological reserve brings with it native species from the area that becomes positive for the environment and promotes education and knowledge of the place by those who visit it. Awareness centers with recycling centers are located to promote ecological awareness in society and in caring for the place where we live. The ecological reserve will present autonomous vegetation that will serve to provide shade, retain dust, absorb CO2 and provide humidity to the environment.
SHOPPING
The open-air shopping promenade encourages relaxation in an area of collective meeting. The user is circulating among trees and open spaces, with the aim of enjoying a public space and offering a place for social interaction. The rich vegetation with large trees generates a balanced atmosphere with the commercial spaces. Likewise, it provides permanent sources of work for the inhabitants of the area and generates a gastronomic and commercial consumer hub, giving value to the sector and thus consolidating a new center of attraction. The commercial tour takes place accompanying the route until arriving at the Arena. It will have a wide range of services and gastronomic establishments that will allow residents to access commercial premises close to their home. Spaces are proposed for the location of food trucks and commercial stands on show days. The commercial premises are fragmented into modules that blend into the landscape and return the occupied land surface, with green terraces that may be appropriate.
GASTRONOMIC LOCATIONS
The place intended for gastronomic establishments is located near the Arena, on levels that are terraced from +20.00m until reaching the floor of the exterior amphitheater. These green terraces are surrounded by vegetation that beautifies and characterizes the site. A wide variety of gastronomic offers can be found on site. It has a direct view of the stage of the outdoor shows, thus allowing this sector to be used as VIPs on show days. The terraces have direct connection with the accesses to the different levels of the Arena.

OUTDOOR SHOW
The outdoor show sector provides space to receive 150,000 people. In the nearby areas there is the necessary infrastructure that facilitates the operation of the place so that a musical festival witnessed by that number of people can take place. The outdoor entertainment sector is made up of a main stage and a green amphitheater. The stage is very close to the backstage area and the dressing room and press area of the Arena facilities. This helps ensure that on show days in this outdoor space the artists have the appropriate conditions and feel comfortable to offer the show. The green amphitheater is made up of green areas of different heights that follow the topography of the land and generate the stands that form part of the projected park. Its objective is to perform outdoor shows, integrating the landscape, culture and community. There are public bathrooms in the sector and an area designated for the location of food trucks.
AUDITORIUM
Culture is the main axis. This is why the project includes art show activities in the auditorium and outdoor amphitheater that blend in with the park. The outdoor stages are close to the backstage platform to offer support required for setting up the shows. The outdoor auditorium for concerts is located on a green hill that links the ground floor and the access floor to the stalls. The stage is presented on the water's edge.
OFFICES
Office buildings are proposed that guarantee employment in the area every day of the week. From the architecture, the modules adapt, like all other programs, to the topography. It provides spaces in relation to the green environment where breaks could be taken between work hours. They are mixed-use places that, in addition to offices, house spaces for conferences and cafes. Each unit allows flexible equipment depending on the needs of the users. All spaces have natural lighting and ventilation. Unlike the conventional office, these have a number of collective work spaces.



























