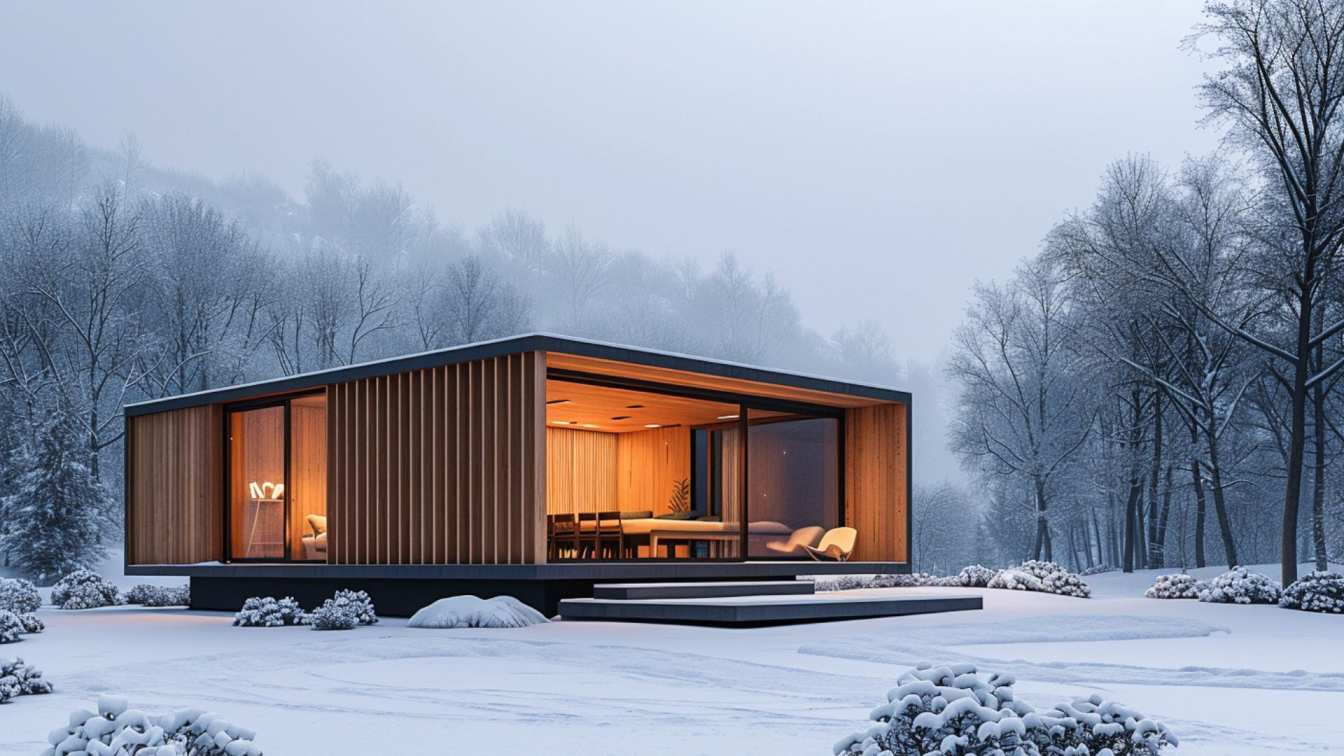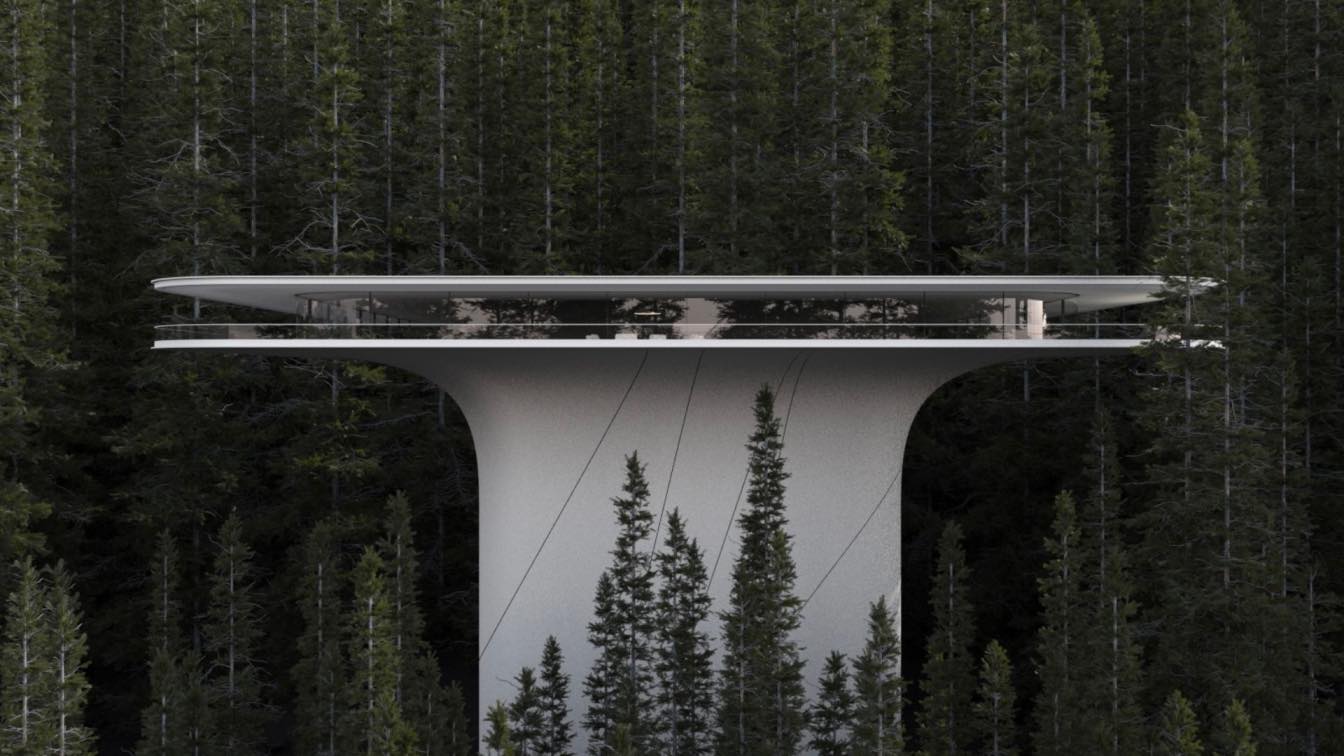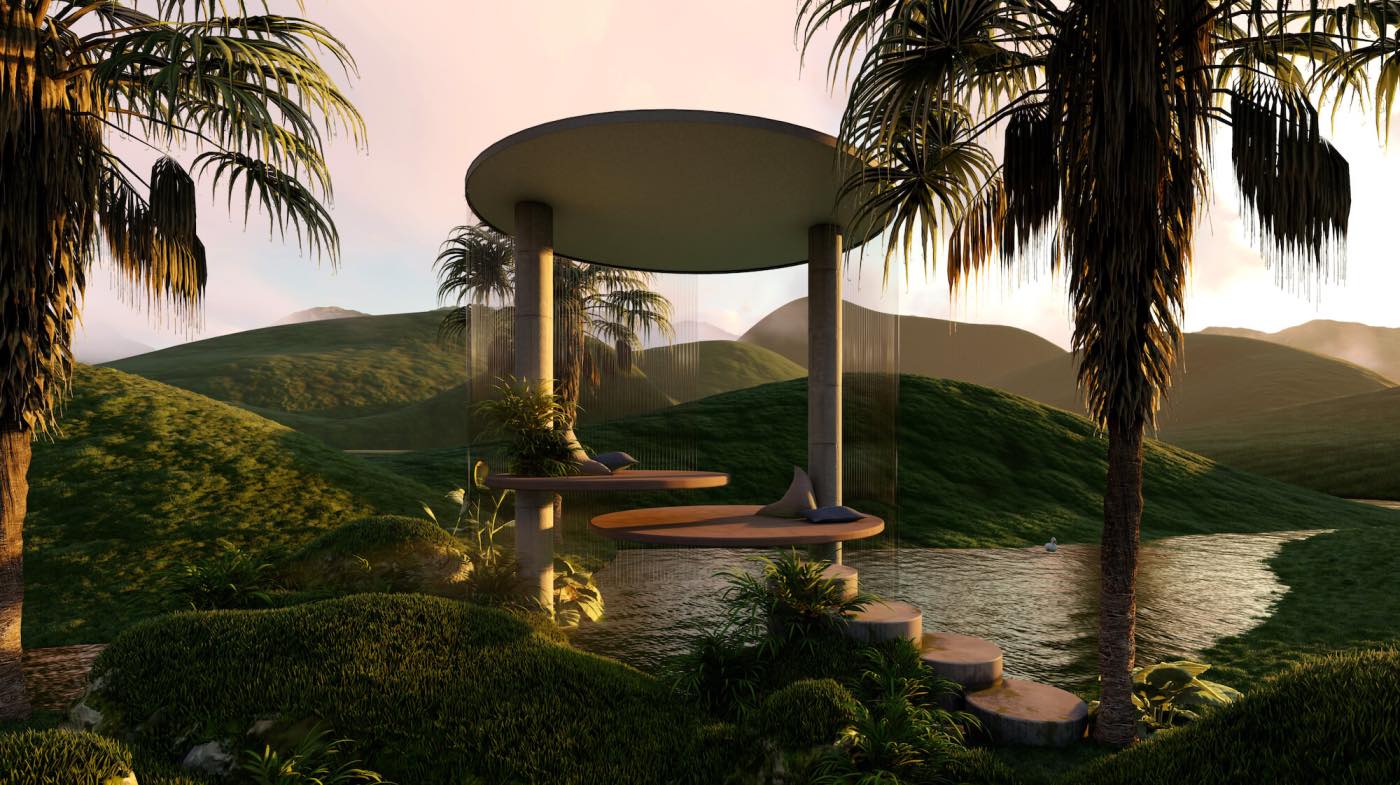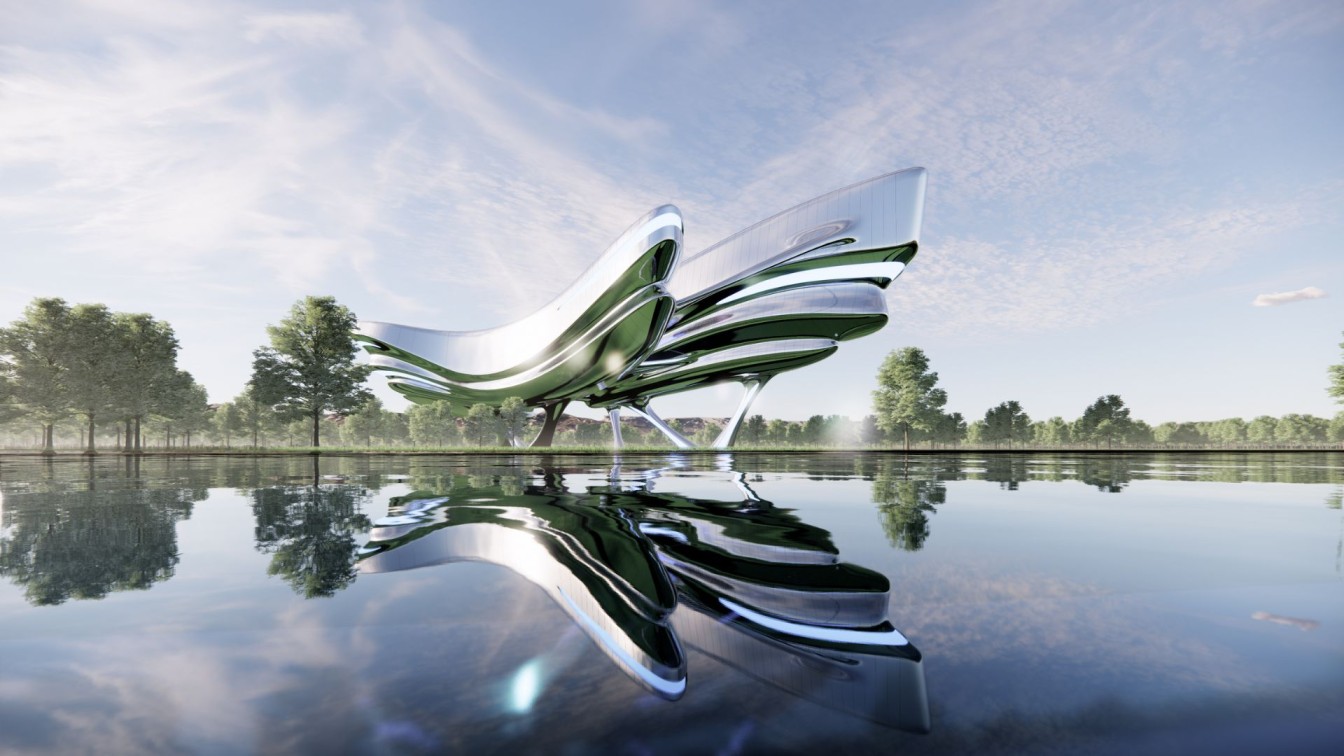Fatemeh Saemian: Step into a world where nature meets design in the heart of the snowy landscape. The wooden rectangular cube hut stands as a testament to minimalist architecture, beautifully juxtaposed against the vast, snowy expanse. With narrow, long horizontal windows on two sides, the hut captures the ethereal beauty of its surroundings, while appearing solid and steadfast amidst the ever-shifting landscape.
The design reflects a blend of simplicity and strength, where each element is crafted to withstand the harshness of the elements while maintaining an inviting warmth. The interior of the hut is softly illuminated, offering a cozy retreat from the cold, and providing a gentle glow that contrasts with the frosty exterior.
This architectural marvel invites solitude, encouraging reflection and a deep connection with nature. The wooden texture of the hut harmonizes with the snow-covered landscape, creating a serene atmosphere that feels both rugged and elegant. It's a perfect escape for those seeking tranquility in one of the world's most remote and breathtaking environments.
Whether you're drawn to the beauty of isolation or the allure of innovative design, this unique structure offers an unforgettable experience. It's a reminder that even in the coldest, most secluded corners of the earth, warmth and inspiration can be found.















