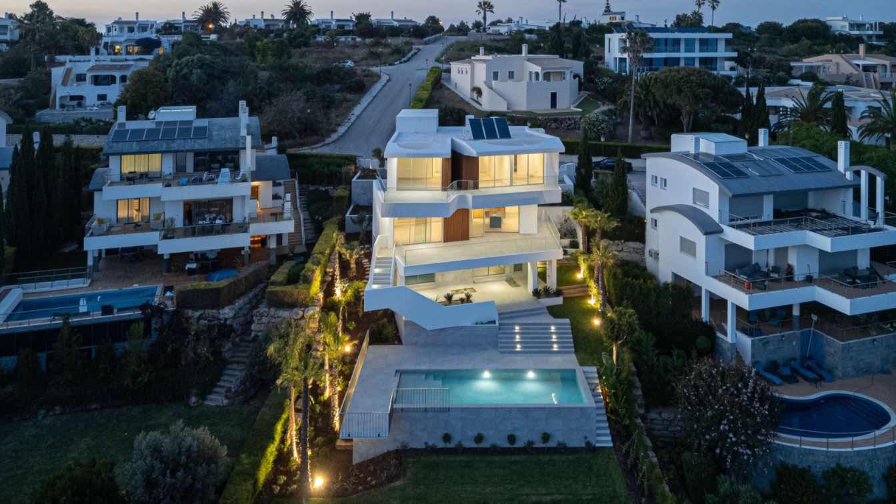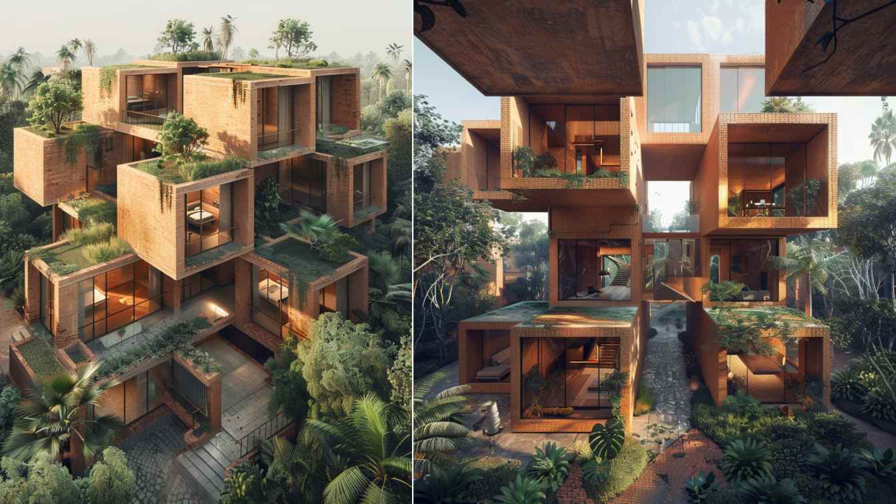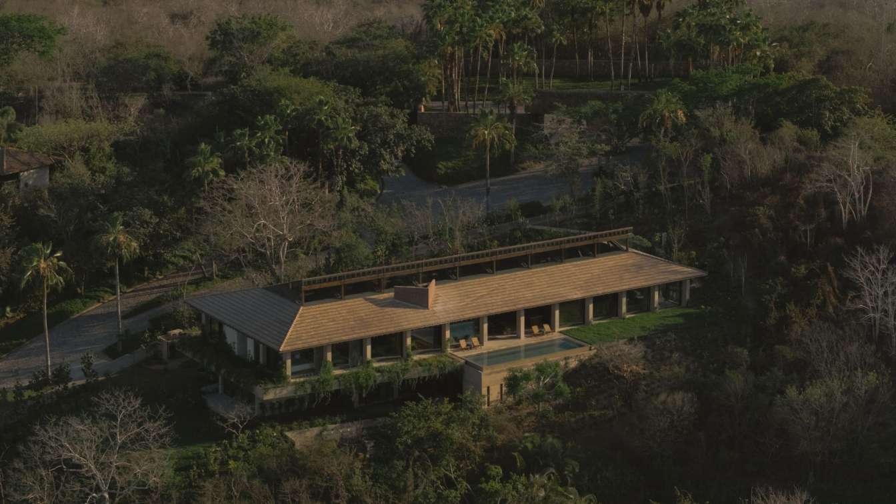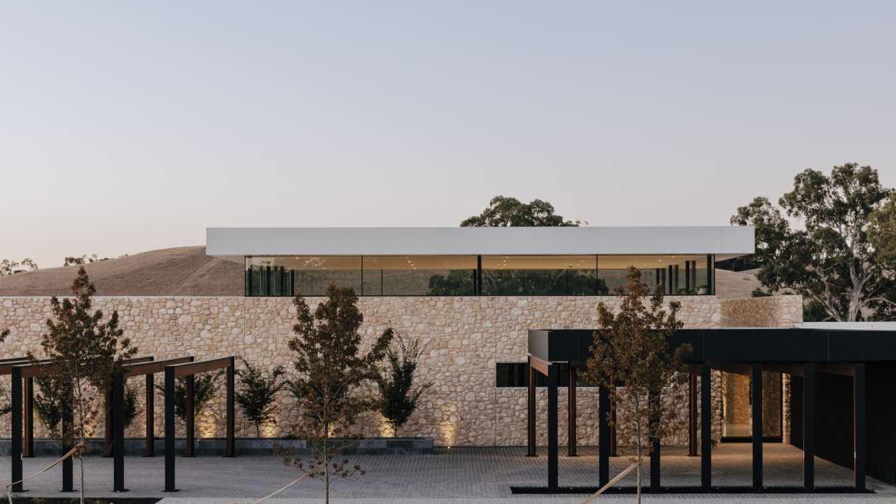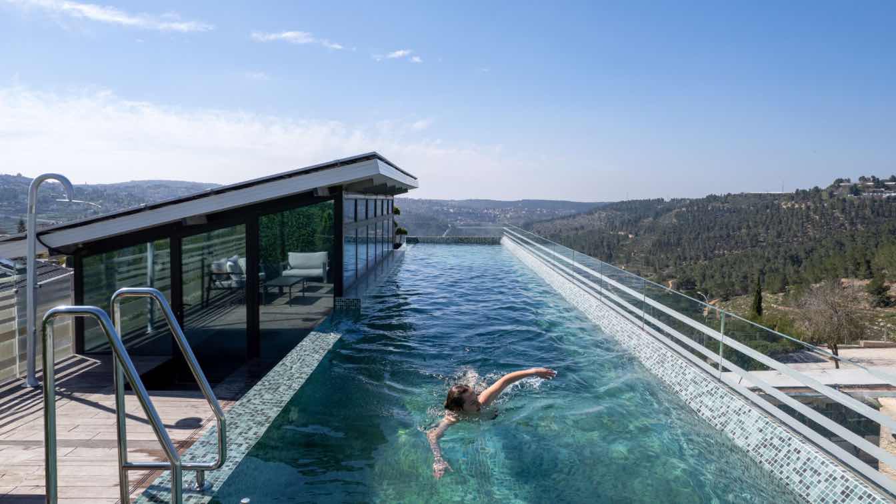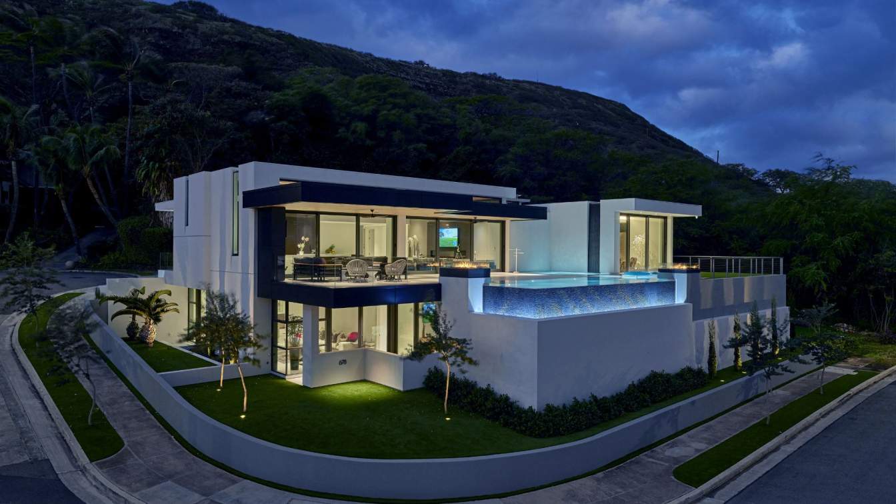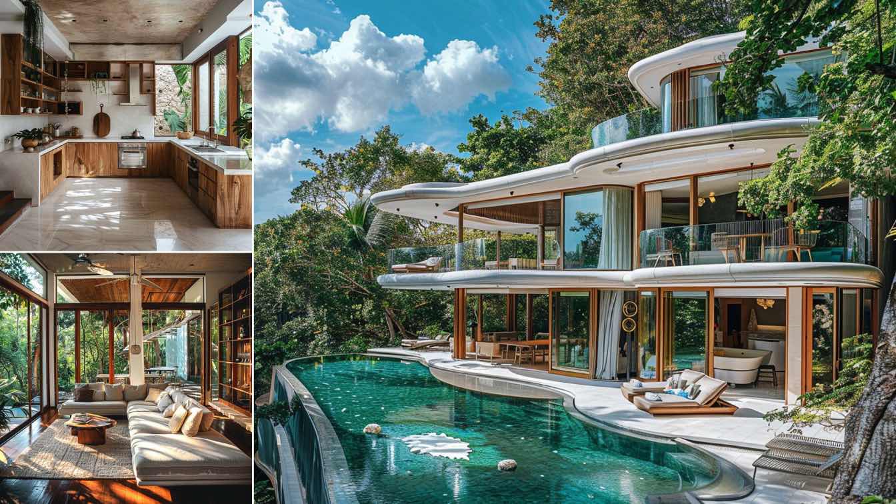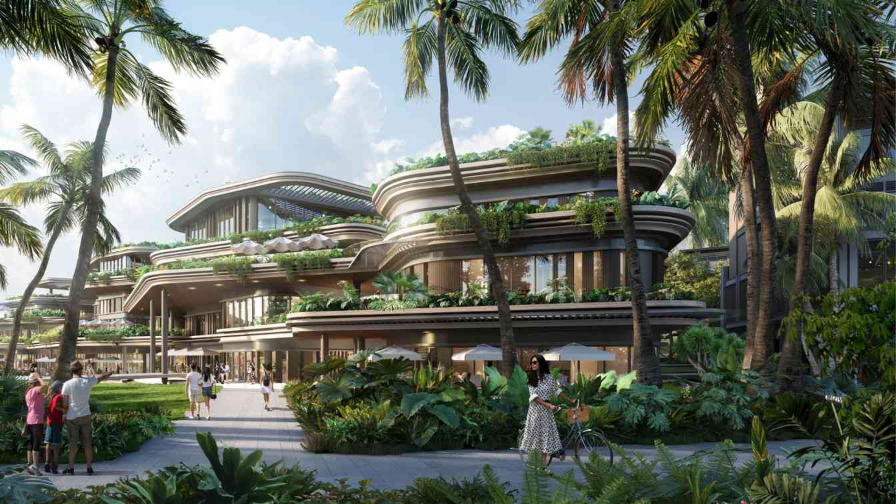Located on the Algarve west coast, this luxurious Villa enjoys a privileged seafront location. The land has a steeply sloping topography, which has contributed to an extraordinary sun exposure.
Project name
Villa Fortaleza
Architecture firm
Vieira de Moura Architects
Location
Budens, Vila do Bispo (Algarve), Portugal
Photography
Ivo Tavares Studio
Principal architect
Hugo Moura
Collaborators
Acoustic Design: Ac+Coger, Lda Fluids Engineering: Savec, Lda.
Structural engineer
Savec, Lda.
Landscape
Jardíssimo, Unipessoal Lda.
Lighting
Protega, Eletrotecnia, Lda.
Supervision
Veritate – Projetos e Fiscalização de Engenharia
Visualization
Vieira de Moura Architects
Construction
Sereno & Perfeito – Sociedade de Construções, Lda.
Typology
Residential › House
The future of architecture is intertwined with sustainability, innovation, and social responsibility. At the heart of this future is social housing local heating networks, a concept that not only addresses the pressing need for affordable housing but also integrates energy efficiency and environmental sustainability.
Project name
Future-Oriented Social Housing: A Vision for Tomorrow
Architecture firm
nasostudio_ai, Pedram KI-Studio
Tools used
Midjourney AI, Adobe Photoshop
Principal architect
nasostudio_ai, Pedram KI-Studio
Design team
nasostudio_ai, Pedram KI-Studio
Typology
Residential › Housing
House Kupuri 27 is located in Litibu Bay. The design is based on a fusion between rustic materials, managing to create a space that respects and highlights the simplicity and beauty that stands out in the small details.
Architecture firm
Módica Ledezma, Central de Arquitectura
Location
Litibú Bay, Nayarit, Mexico
Principal architect
José Sanchez, Hector Modica, Carlos Ledezma
Design team
Módica Ledezma / Central de Arquitectura
Collaborators
Paola Andonegui Cuéllar, Fernanda Soriano, Oscar Torres Alfonso, Emmanuel Ortiz, Cristian Romero, Alfredo Romero
Interior design
Habitación 116
Structural engineer
Grupo SAI
Environmental & MEP
Hidrosanitary Installation: CODIMARQ; Electrical Installation: GEA; HVAC Installation: Grupo SYVSA
Construction
ADC Agrupación
Typology
Residential › House
Kersbrook Estate stands as a project like no other, where the breathtaking beauty of the landscape intertwines seamlessly with the grand scale of the build and meticulously detailed specifications. This project exemplifies how modern design can embrace and enhance its natural surroundings, creating a residence that is both awe-inspiring and deeply...
Project name
Kersbrook Estate
Architecture firm
Glasshouse Project
Location
Kersbrook, South Australia
Photography
Christopher Morrison
Principal architect
Don Iannicelli
Design team
Angela Gianquitto, Scott Blenkiron
Interior design
Glasshouse Projects
Site area
92 Acres / 372,310 mts
Civil engineer
MQZ Consulting Engineers
Structural engineer
MQZ Consulting Engineers
Environmental & MEP
Secon
Construction
Glasshouse Projects
Material
Limestone, Concrete, Glass, Ironback Hardwood
Status
New Build: Completed
Typology
Residential › House, Rural, Pastoral, Sloping
A villa built on three levels, combining floating stone above a glass box and a rooftop pool, overlooking the unique landscape of the Jerusalem hills. This house features several unique elements, including a seven-and-a-half-meter staircase that was dropped as a single unit from the roof directly to the center of the space.
Architecture firm
Ollech + Tol Architects LTD
Location
Jerusalem, Israel
Principal architect
Aviel Argaman
Design team
Partner in charge, Tami Ollech Lerer. Partner in charge, Nati Ollech. Architect in charge, Aviel Argaman. Interior design, Noa Schreter. Architect, Daniel Moati
Collaborators
Eli Shushan, Aluminum + Glass. GSB Binovitch, Pool. A.M Metal, Metal works. Rafi Kraus, Electricity engineer. ZARA Home Israel, Furniture
Interior design
Ollech + Tol Architects
Civil engineer
Ariel Biton
Structural engineer
Ariel Biton
Environmental & MEP
Ofer Avishar
Supervision
David Shurati
Visualization
Nati Ollech
Tools used
Revit, Autodesk 3ds Max, Lumion
Construction
Ashmar-Dahan
Material
Stone Cladding - Hebron Stone, Glass + Aluminum - Minimal thermal aluminum system, Roof Deck - Ipe hardwood deck system, Main Staircase - Metal frame, paint coated + Pine wood finish
Typology
Residential › Villa House
Hale Le'ahi is a modern home nestled in an upscale suburban neighborhood on the south-eastern stope of world-famous Diamond Head Crater in Honolulu, Hawaii. The project contains 6,500 square feet and presents a modern take on an indoor-outdoor layout that embraces the spectacular Pacific Ocean views and is perfectty suited for istand style living.
Architecture firm
ADM Architecture + lnteriors
Location
Honolulu, Hawaii, USA
Photography
Andrea Brizzi
Principal architect
Grant Sumile
Design team
Grant Sumile, AIA. Kreig Kihara, AIA- Project Manager. Christina Pang, ASID - lnterior Designer
Interior design
ADM Architecture + lnteriors
Civil engineer
Austin Tsutsumi & Associates
Environmental & MEP
Lance Uchida
Landscape
Walters, Kimura, Motoda Landscape Architects
Lighting
ADM Architecture + lnteriors
Tools used
AutoCAD, SketchUp, Lumion, Adobe Photoshop
Construction
Barker Kappelle Construction
Material
Ptaster, Wood, Metal
Typology
Residential › House
Fateme Aghaei: The modern architecture of this multi-level retreat features expansive glass walls and smooth, curving lines that blend seamlessly with the surrounding greenery. The villa boasts spacious terraces, each offering stunning views of the forest and glimpses of the nearby ocean.
Project name
Sky Forest Villa
Architecture firm
Studio Aghaei
Tools used
Midjourney AI, Adobe Photoshop
Principal architect
Fateme Aghaei
Visualization
Fateme Aghaei
Typology
Residential › House
Starfish Beach Resort is a masterplan project that combines residential, retail, and hospitality within a verdant 58-hectare haven in Phu Quoc, Vietnam, amidst unspoiled coastal and green landscapes. Tucked adjacent to the famous Starfish Beach, this initiative pays homage to nature's most exquisite gifts.
Project name
Starfish Beach Resort
Architecture firm
SOG design
Location
Phu Quoc, Vietnam
Principal architect
SOG design
Collaborators
Landscape: EDSA. Operator: Sun World
Status
Under Construction
Typology
Hospitality › Hotel Resorts

