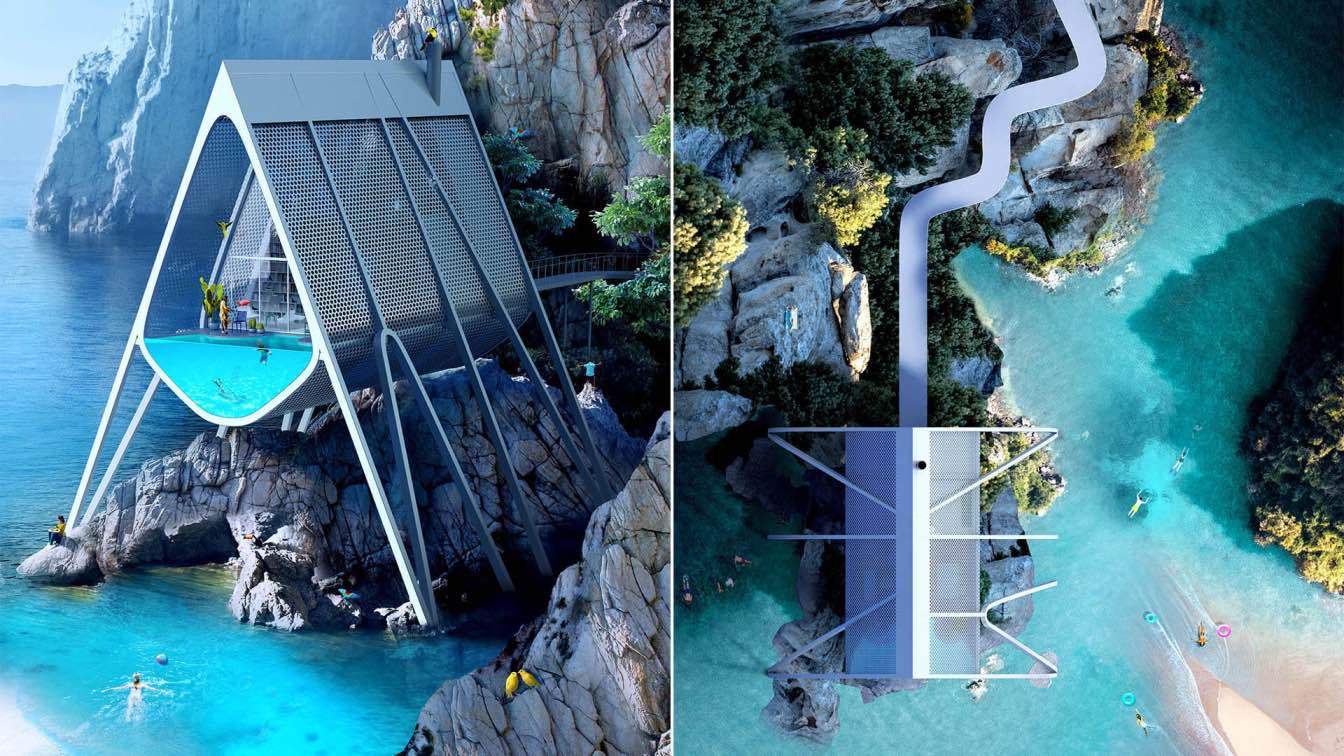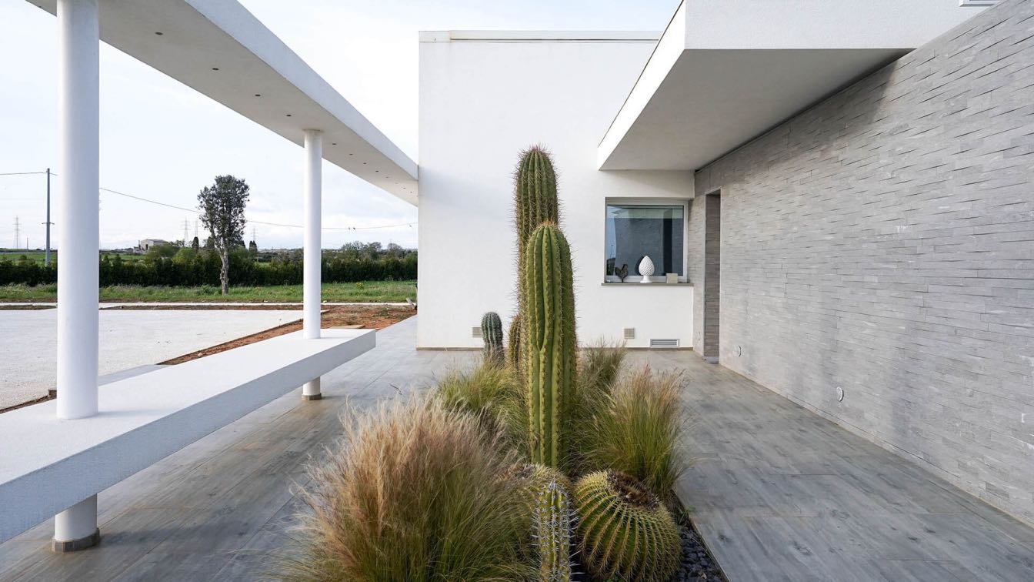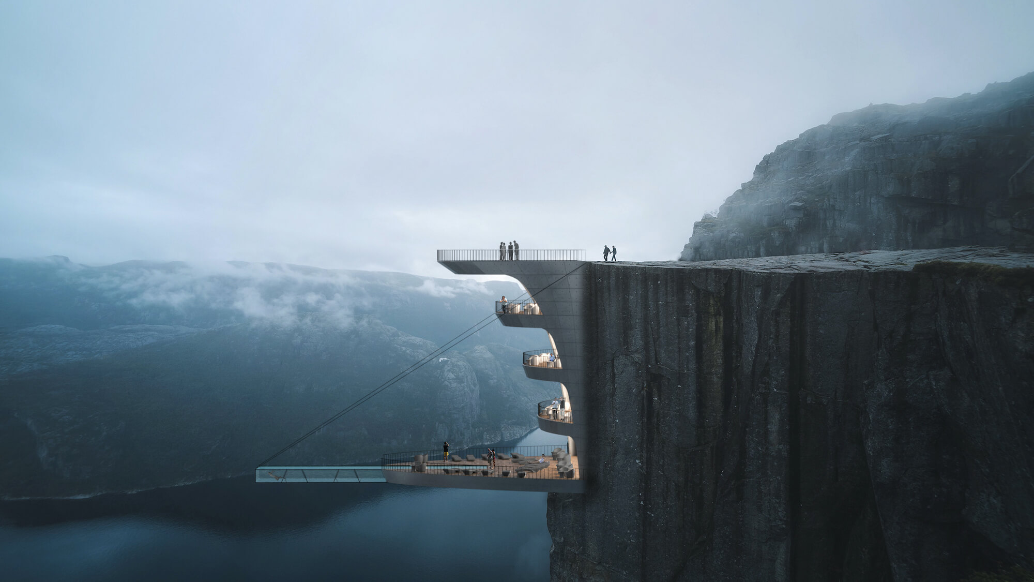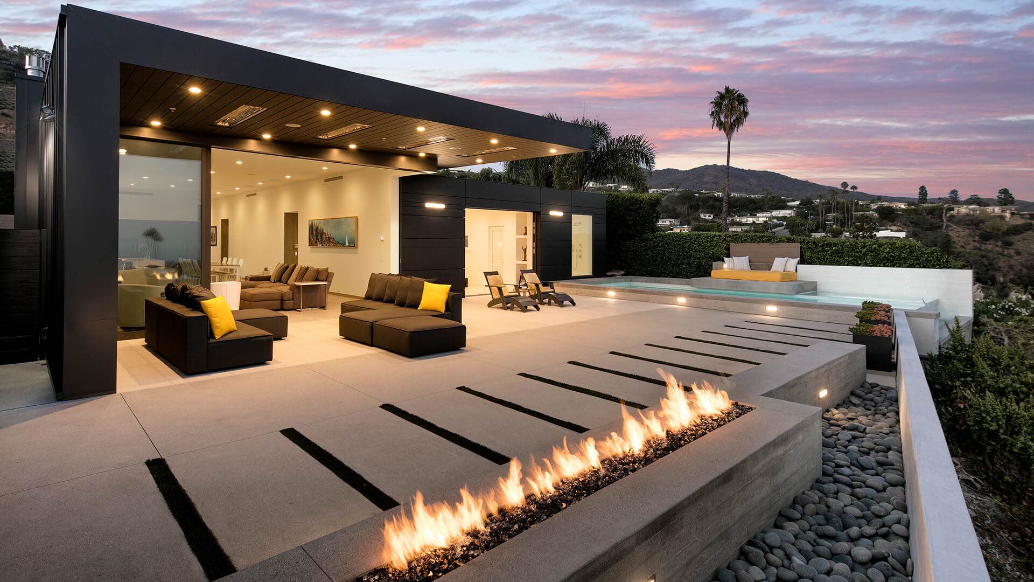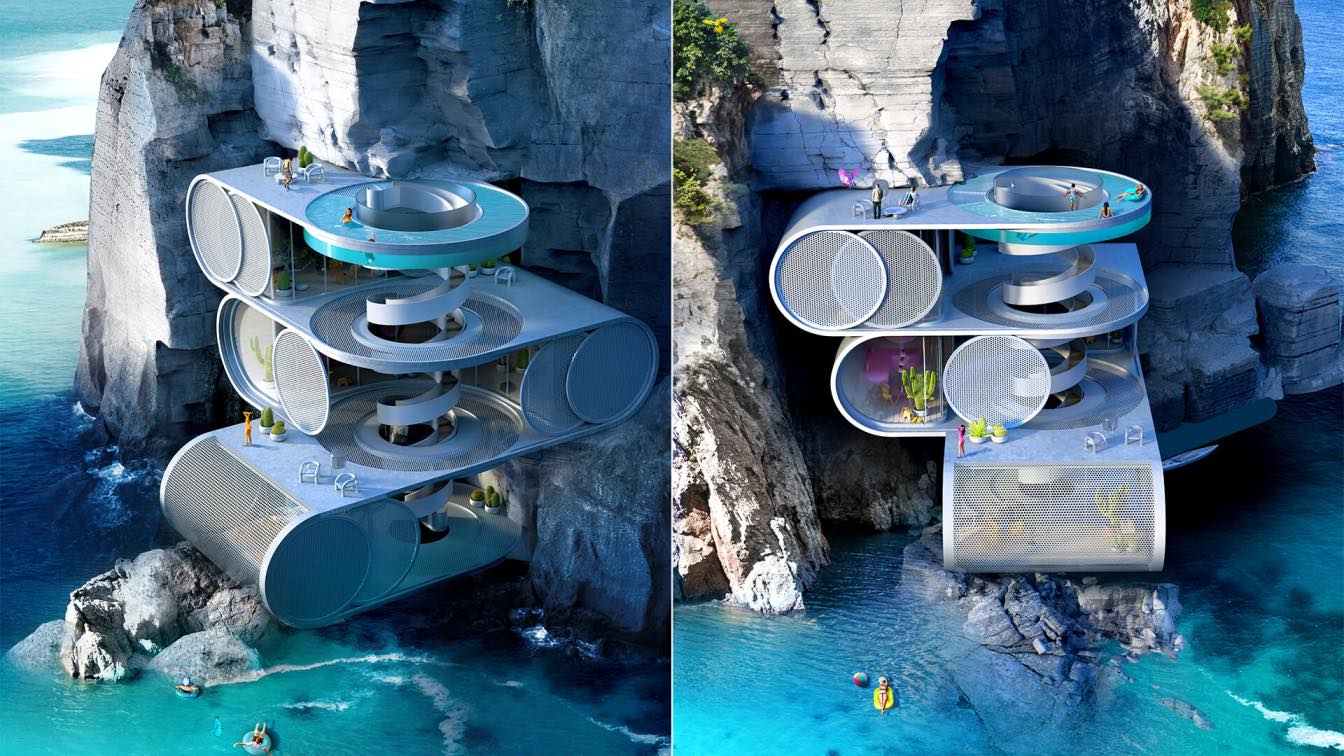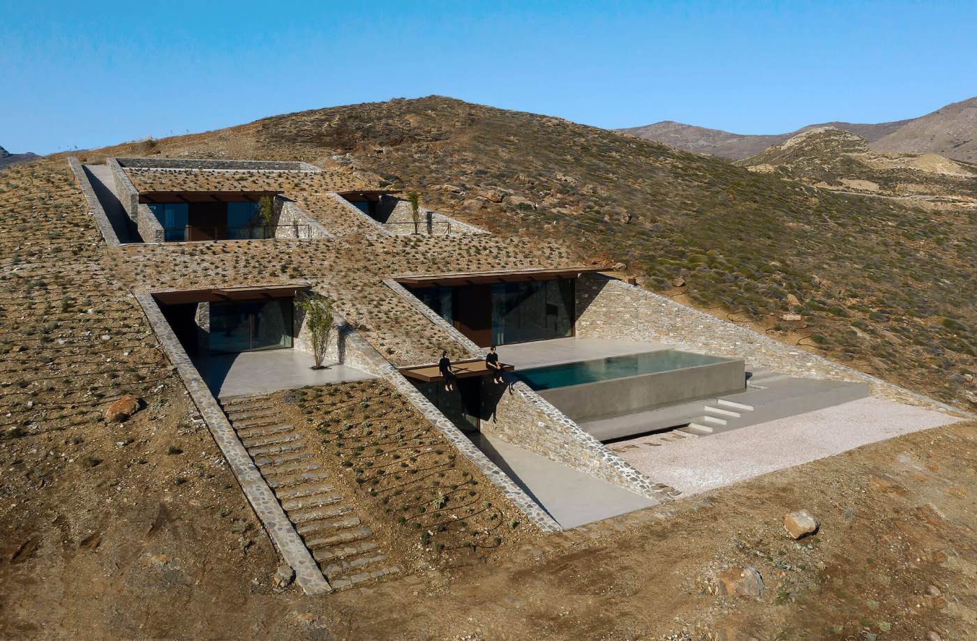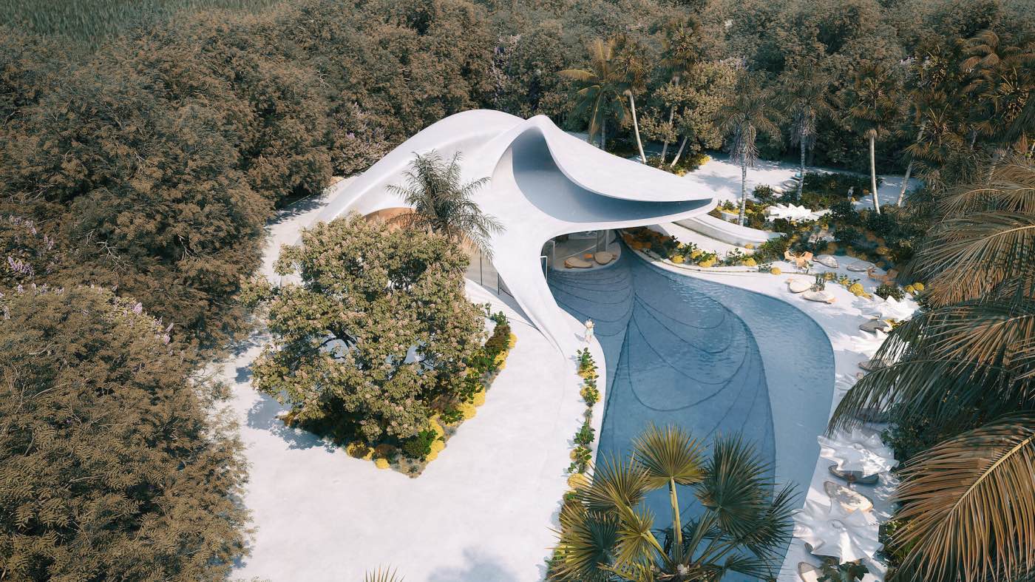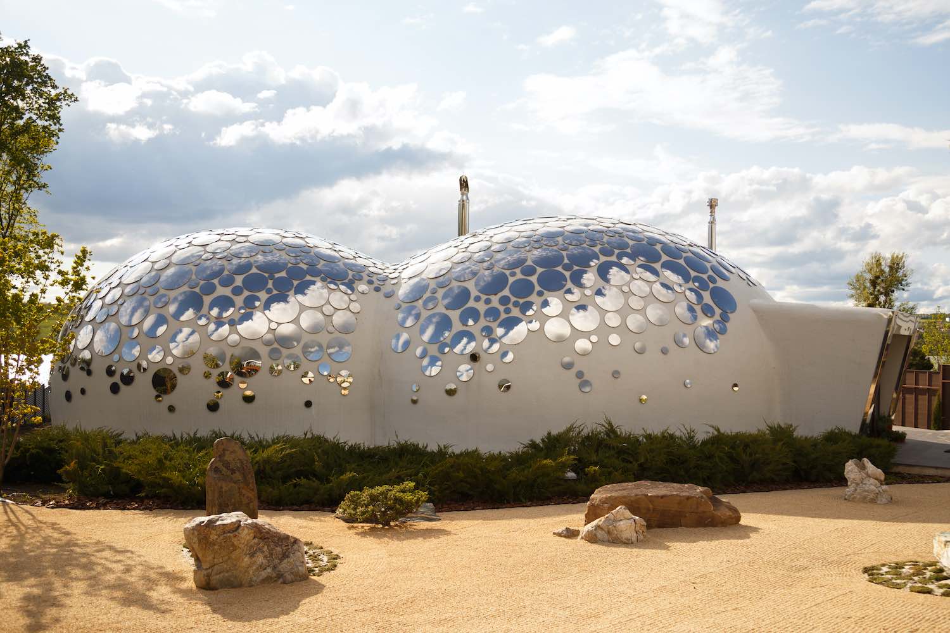The White Cabin is a conceptual design of a holiday residence located on the rocky Greek seaside. The concept of the project was to create a minimalist summerhouse integrated within the natural context. The building is accessed via a small meandering path/bridge connecting the house with a rocky coastal seaside.
Architecture firm
ANTIREALITY
Tools used
Rhinoceros 3D, V-ray, Adobe Photoshop
Visualization
ANTIREALITY
Typology
Residential › House
DAAA Haus: Villa P - Dark colours were used to give a moody cosy interior. The raw metal finish staircase and the ebony wood storage system are an architectural statement piece in the house.
Architecture firm
DAAA Haus
Location
Ragusa, Sicily, Italy
Photography
Diana Iskander at Omwliving (www.omwliving.com)
Principal architect
Daniele Migliorisi
Interior design
DAAA Haus
Landscape
Alessio Bracchitta, Salvatore Bufalino
Structural engineer
Salvatore Miosotis
Civil engineer
Salvatore Miosotis
Construction
Impresa C.E.ST. SRL di bellassai giovanni
Lighting
Giulia la ganga vasta (agency los project - catania)
Tools used
AutoCAD, Autodesk 3ds Max, SketchUp, Adobe Illustrator, Adobe Photoshop
Material
Natural stone, ebony wood, metal sheets, laminated parquet, nova color plastering, glass
Typology
Residential › House
The Istanbul-based architecture practice Hayri Atak Architectural Design Studio has envisioned a boutique hotel that is suspended from Norway's Preikestolen cliff.
Project name
Cliff Concept Boutique Hotel
Architecture firm
Hayri Atak Architectural Design Studio (Haads)
Location
Prekeistolen, Rogaland, Norway
Tools used
Rhinoceros 3D, Grasshopper, Autodesk 3ds Max, Corona Renderer
Principal architect
Hayri Atak, Kaan Kılıçdağ
Visualization
Hayri Atak Architectural Design Studio
Typology
Hospitality › Hotel
Abramson Architects: With a gallery-worthy view of Santa Monica Bay, this Pacific Palisades home showcases the outside world. Bright white interior spaces are punctuated with dark exterior materials, mimicing a framed work of art. The owners are empty-nesters who were ready for a downsized home that defined the more mature pace of their current lif...
Project name
Glenhaven Residence
Architecture firm
Abramson Architects
Location
Pacific Palisades, Los Angeles, California, United States
Principal architect
David Pascu, David@abramsonarchitects.com
Construction
Stone Construction Company
Typology
Residential › House
The CIRCULAR VILLA by ANTIREALITY is a conceptual design of a summer house situated within a cliff recess. The key to this project was to design the house that shape integrates into the structure of the rocky landscape. The white and abstract volume of the design fits within the cliff niche simultaneously does not create a direct geometrical connec...
Project name
Circular Villa
Architecture firm
ANTIREALITY
Tools used
Rhinoceros 3D, V-ray, Adobe Photoshop
Visualization
ANTIREALITY
Typology
Residential › House
The Athens-based architecture firm Mold Architects led by Iliana Kerestetzi has recently completed nCAVED House, a private residence located in Agios Sostis, Serifos Island, Greece.
Project name
nCAVED House
Architecture firm
Mold Architects –Iliana Kerestetzi
Location
Agios Sostis, Serifos Island, Greece
Photography
Yiorgis Yerolymbos, Panagiotis Voumvakis
Principal architect
Iliana Kerestetzi
Design team
Iliana Kerestetzi, Konstantinos Vlachoulis, Michail Xirokostas
Collaborators
Manos Kerestetzis (Consultant Architect)
Structural engineer
Studio 265
Environmental & MEP
TEAM M-H (Mechanical Engineer)
Lighting
Nikos Adrianopoulos
Tools used
AutoCAD, Adobe Photoshop, Adobe Lightroom, Dji Mavic Pro
Construction
Mold Architects
Typology
Residential › House
Öznur Pınar ÇER and Danilo PETTA, the founders of Mask Architects designed the “Villa G01” "Rock and Cave" special, unique luxury villa with panoramic sea view, located in one of the most exclusive areas of Northern Sardinia. The “Villa G01” villa was designed to ensure the sustainability of the local architectural and material texture of Sardinia,...
Project name
“Villa G01” New Generation Luxury Villa
Architecture firm
Mask Architects
Location
Northern Sardinia, Italy
Tools used
Autodesk 3ds Max, Autodesk Maya, AutoCAD, Rhinoceros 3D, Adobe Photoshop, Adobe Illustrator
Principal architect
Öznur Pınar ÇER, Danilo PETTA
Design team
Öznur Pınar Çer, Danilo Petta
Collaborators
Arup, Erkan Sahin
Visualization
Genc Design Studio by Derya Genc
Status
Under construction
Typology
Residential › House
Designed by Ukrainian architect Nat Telichenko, Baan Bubble dome house is located in Kharkiv, Ukraine.
Project description by the architect:
Baan Bubble dome house with a magnificent sunset & lake view, designed in the spirit of retro-futurism; landscape with very special thematic terraces - a...

