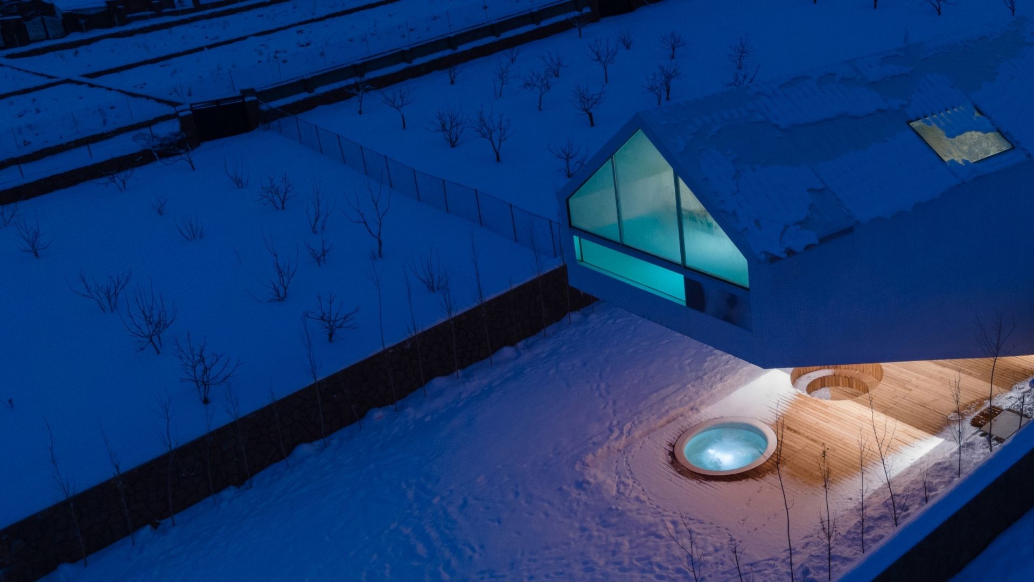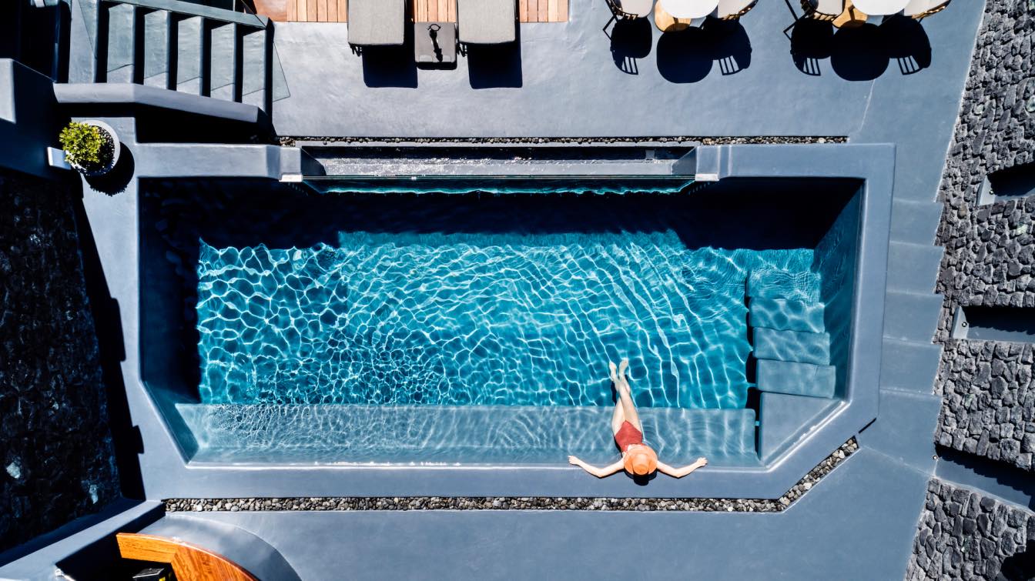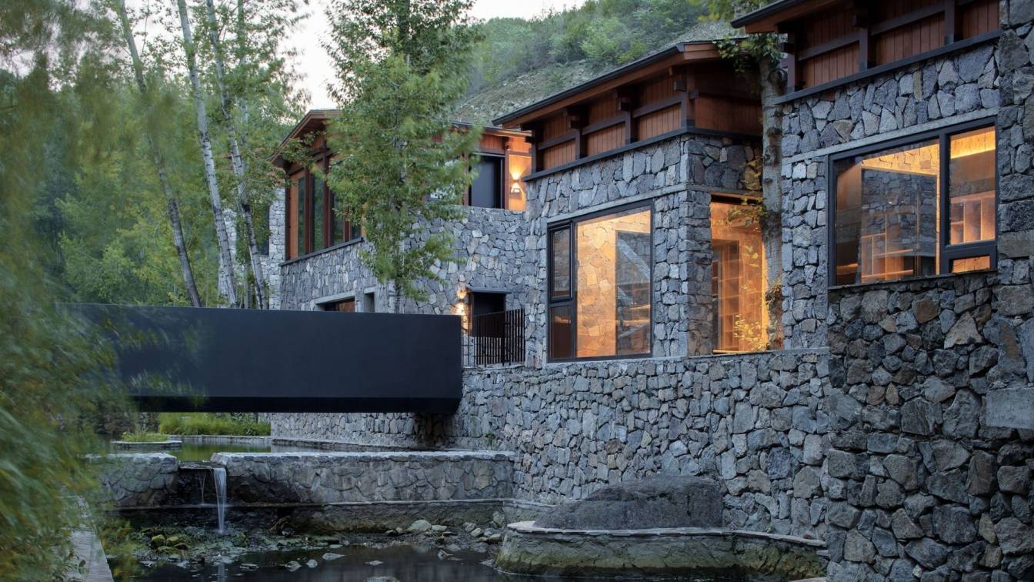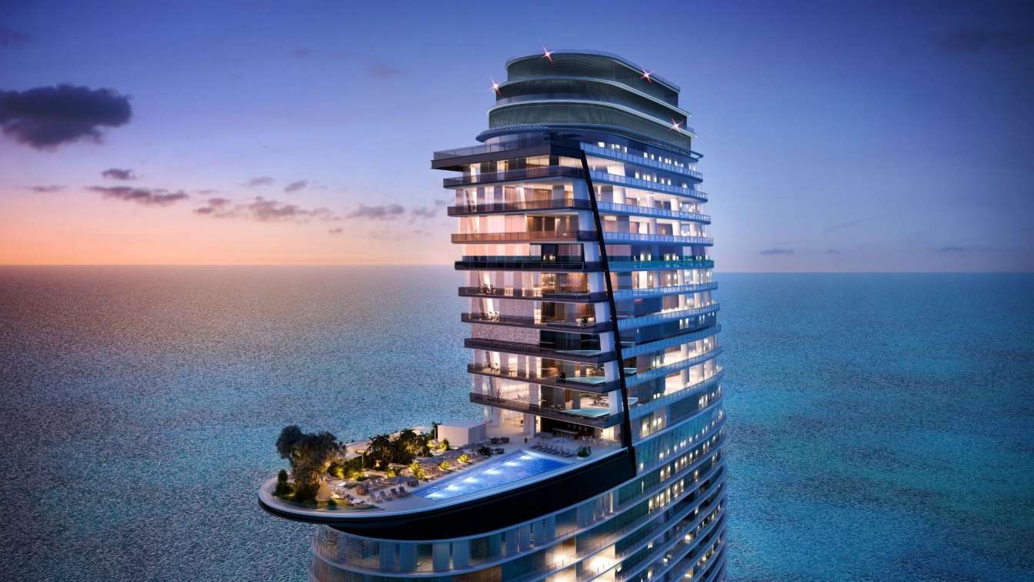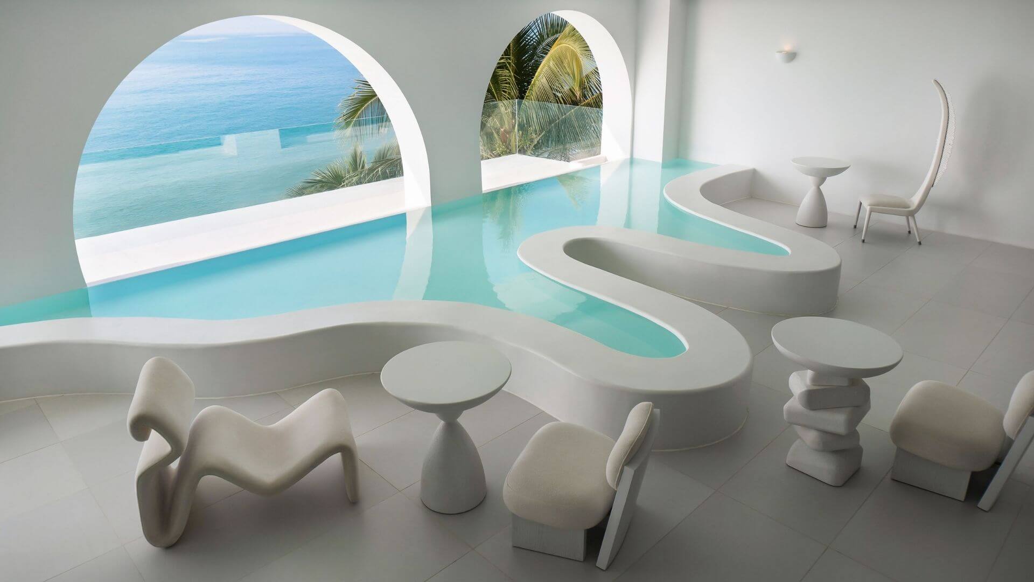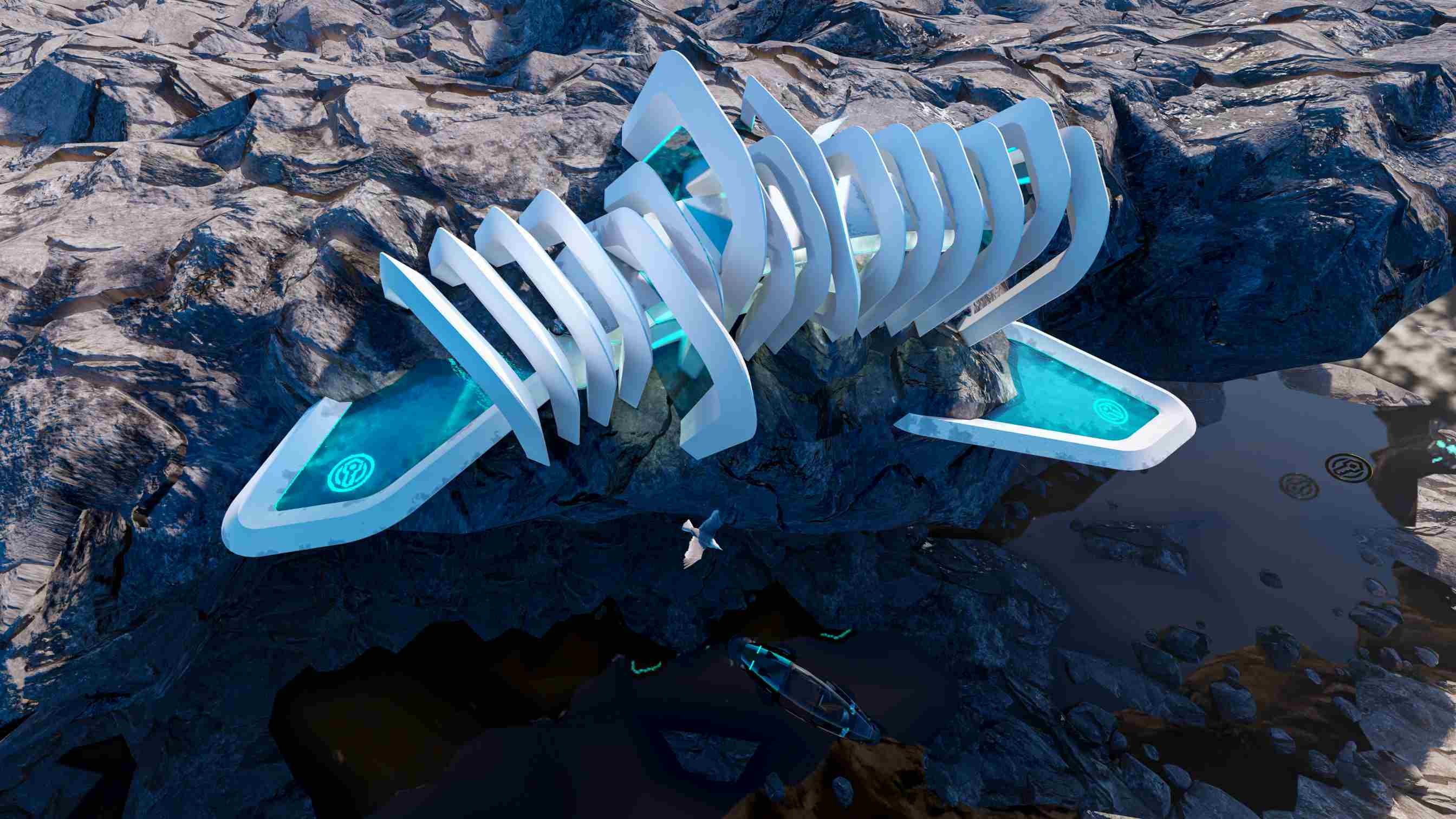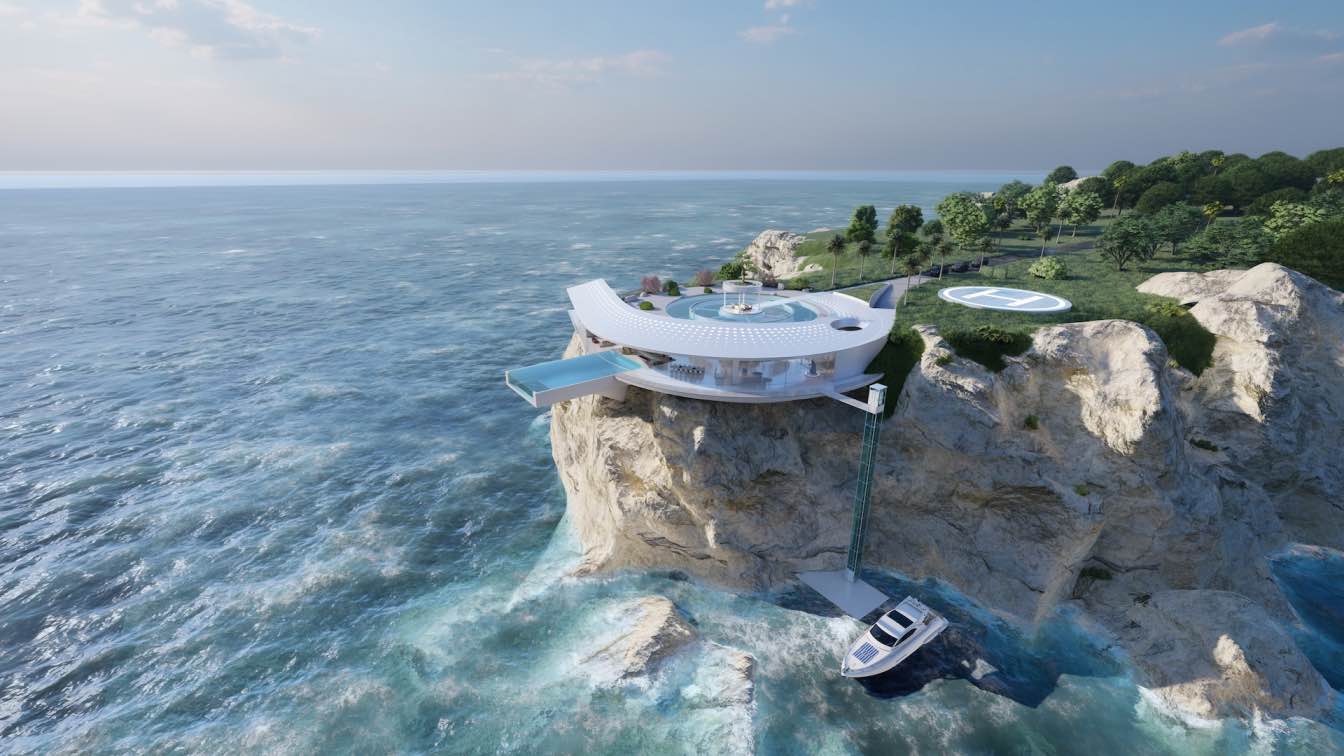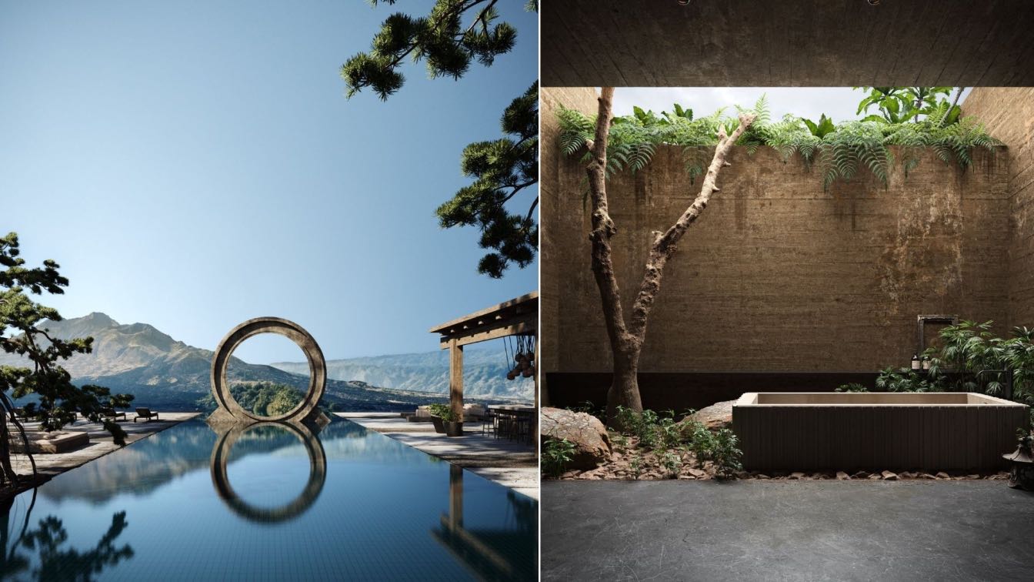Dasht-e-chehel villa is an experience to reach an external-internal life in a cold climate. It is about how to stay out of the building and experience snow and rain but still remain in a safe zone. And how to be inside without losing sensory, visual and psychological connection with the outside. And also, how to blur the boundary line between insid...
Project name
Dasht-e-Chehel Villa
Architecture firm
35-51 Architecture Office
Location
Mosha, Damavand, Iran
Photography
Arash Akhtaran, Abbas Yaghooti
Principal architect
Hamid Abbasloo, Abbas Yaghooti, Neda Adiban Rad
Design team
Mohammad Reza Aghai
Interior design
Hamid Abbasloo, Abbas Yaghooti
Landscape
Neda Adiban Rad
Structural engineer
Majid Koolivand
Environmental & MEP
Hamid Abbasloo, Abbas Yaghooti
Construction
35-51 Architecture Office (Hamzeh Jalambadani)
Tools used
Rhinoceros 3D, AutoCAD, Autodesk Revit, Adobe Photoshop
Material
Concrete, Steel, Glass, Wood
Typology
Residential › House
Conceived as an ark-like haven, Kivotos Santorini reinvents luxury hospitality by tapping into Santorini’s volcanic soul. Built high atop the cliffside in Imerovigli, the most exclusive spot on the caldera, Kivotos combines panoramic views with serenity and tranquility.
Written by
Caroline Holmberg
Photography
Hotel & Villas Santorini
Located in West Dharma Village, Fangshan District, Beijing, In S&N Resort is favorably sited amidst mountains and trees. Legend has it that the twenty-eighth generation of Bodhidharma disciples of Shaolin Temple in Songshan traveled across the world. When passing through the Baihuashan area, they built temples, spread Buddhism, did good deeds, and...
Project name
In S&N Resort
Architecture firm
Penda China
Location
Xidamo Village, Qingshui Town, Mentougou District, Beijing, China
Principal architect
Sun Dayong, Wan Shuyan
Material
Stone, Brick, Wood, Glass, Steel
Typology
Hotel, Resort, Hospitality
British icon of the automotive world embarks on its first real estate venture with an expansion into luxury residential design. After more than a century of defining timeless elegance and British handcrafted luxury within the automotive world, Aston Martin is translating its precision engineering and design innovation for the company’s first ever f...
Written by
Aston Martin Residences
Photography
Aston Martin Residences
The project is located nearby the “The Skyline Coast”, a popular tourist attraction in Sanya, Hainan, enjoying vast and open seascape and surrounded by the lovely sound of crashing waves, which can relieve people’s spirits in the immersive blue natural ambience.
Project name
Sumei Skyline Coast Boutique Hotel
Architecture firm
GS Design
Location
Tianya Dristrict, Sanya, Hainan, China
Design team
Chao Li, Zigeng Luo
Collaborators
Furnishing Director: Yu Feng. Design Directors: Liangchao Li, Yuanman Huang
Interior design
GS Design
Client
Sumei Skyline Coast Boutique Hotel, Sanya
Typology
Hospitality › Hotel
Skeletal Mansion is based on the metamansion NFT keys collection under the concept of futuristic and immaterial architecture destined for the new world of the metaverse, its shape based on the skeleton of a fossil that is inhabited inside, recreating a new experience in architecture and design, as well as spaces that have a relationship between lux...
Project name
Skeletal Mansion
Architecture firm
Veliz Arquitecto
Tools used
SketchUp, Lumion, Adobe Photoshop
Principal architect
Jorge Luis Veliz Quintana
Design team
Jorge Luis Veliz Quintana
Collaborators
Company Keys
Visualization
Veliz Arquitecto
Typology
Residential › House
Supervillain House in The Metaverse inspired by the latest James Bond movie and the Iron Man house. The house is sitting on a cliff with a view towards the ocean.
Project name
Supervillain House
Architecture firm
Omar Hakim
Tools used
Rhinoceros 3D, Grasshopper, Lumion, Adobe Photoshop, Blender
Principal architect
Omar Hakim
Typology
Residential › House
The concept hotel "Mutis" located in Indonesia. This project represents our search for combinations of different stylistic directions. We experimented a lot with geometric shapes, materials and furniture.
Project name
The Mutis hotel with Japanese aesthetics in Indonesia
Architecture firm
279 Concept Studio
Tools used
Autodesk 3ds Max, Corona Renderer, Adobe Photoshop
Principal architect
Dmitry Hlavenchuk, Daria Hlavenchuk
Design team
Dmitry Hlavenchuk, Daria Hlavenchuk
Visualization
279 Concept Studio
Typology
Hospitality › Hotel

