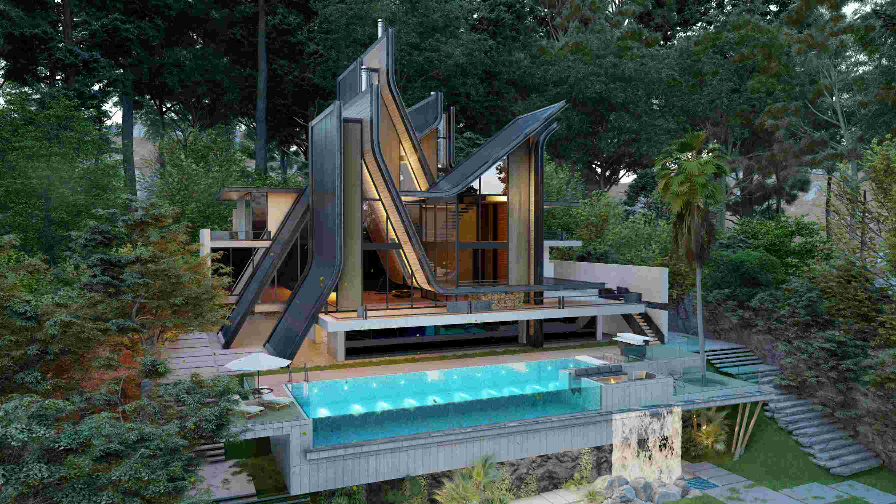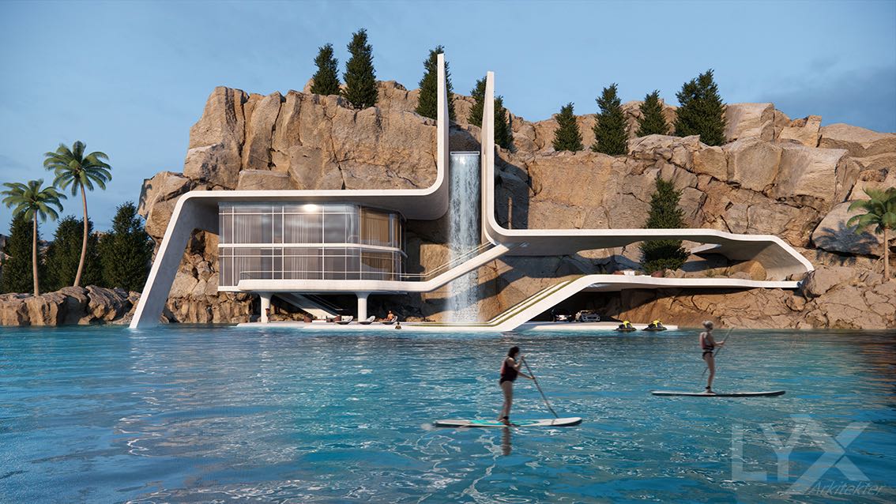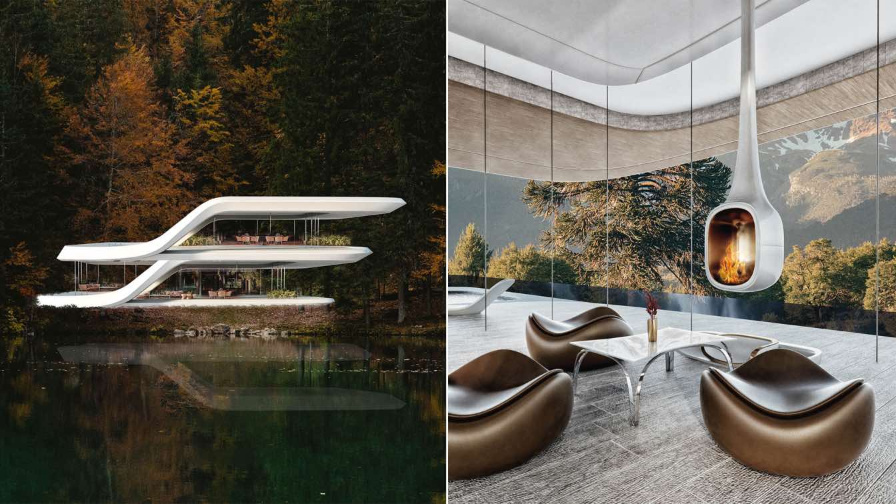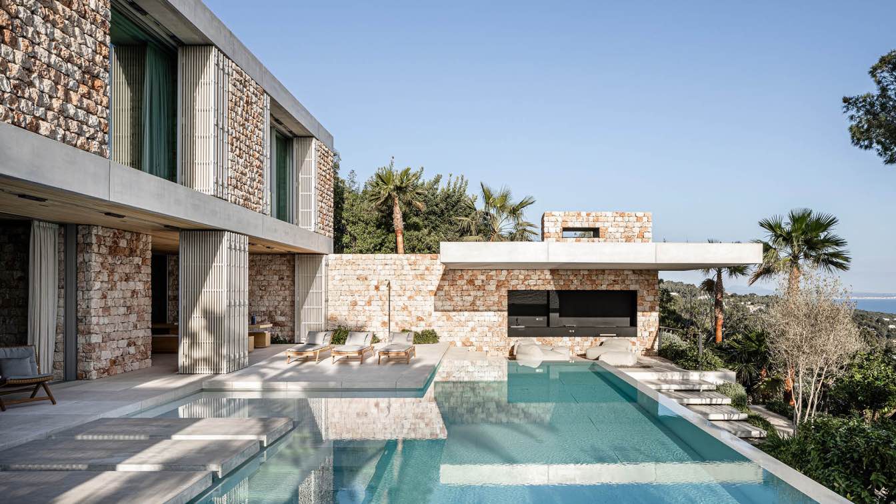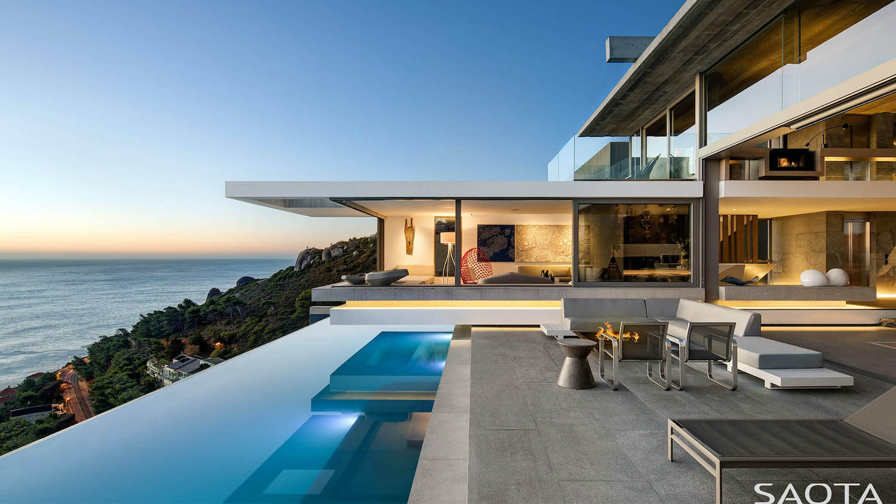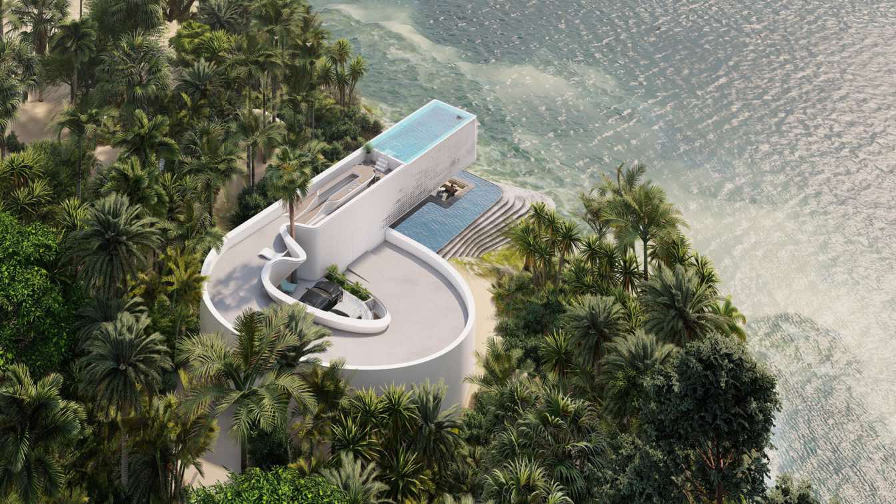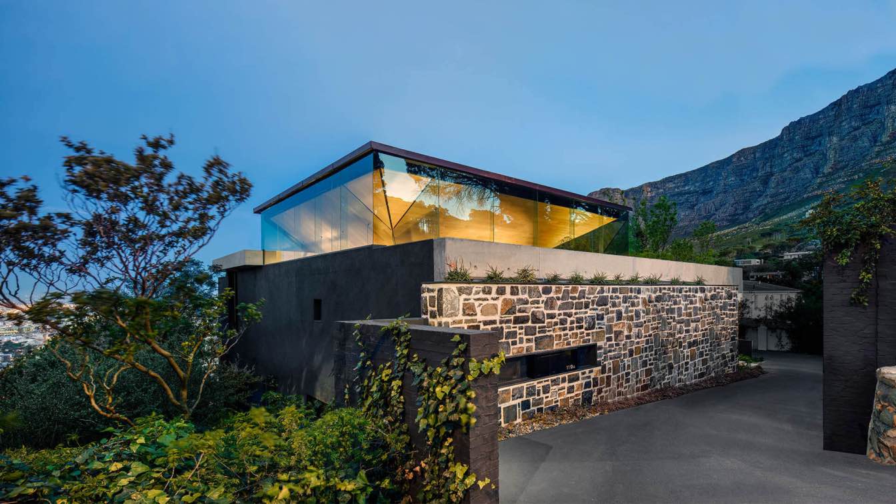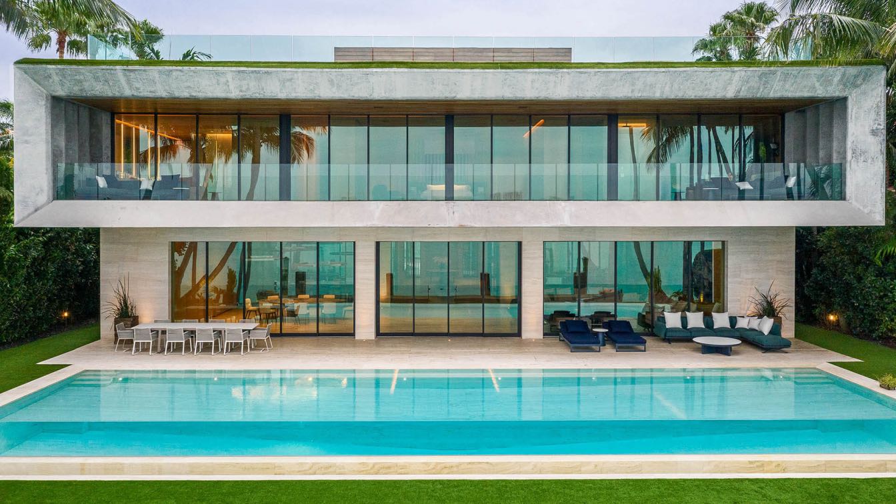The Pildane project is a spacious villa for staying in the heart of the northern woodlands of Iran. Intertwined mountains inspire us.
Project name
Pildane House
Architecture firm
Shomali Design Studio
Location
Mazandaran, Iran
Tools used
Autodesk 3ds Max, V-ray Renderer, Adobe Photoshop, Lumion, Adobe After Effects
Principal architect
Yaser Rashid Shomali & Yasin Rashid Shomali
Design team
Yaser Rashid Shomali & Yasin Rashid Shomali
Visualization
Shomali Design Studio
Typology
Residential › House
Designing a house on a cliff is one of the most challenging designs for architects. The villa form is inspired by origami. Folded white surfaces smoothly bend together to characterize this unique villa. An artificial waterfall has been added to create a fascinating atmosphere in the outdoor terraces around the infinity pool.
Project name
Diving Cliff House
Architecture firm
LYX arkitekter
Location
Calabria Cliffs, Italy
Tools used
Autodesk Revit, Autodesk 3ds Max, Quixel Bridge, Enscape, Adobe Photoshop, Adobe Aftereffects
Typology
Residential › House
Minimal, yet elegant design with fluid translations from one object to the other is the main driving idea behind this architectural concept. The tranquillity of the space can be felt through every element from its fluid design and the combination of hard and soft volumes.
Architecture firm
Mind Design
Tools used
Autodesk Maya, V-ray, Adobe Photoshop
Principal architect
Miroslav Naskov
Typology
Residential, Hospitality › House
The house respects the local conditions, therefore it offers a number of natural shading or ventilating systems.
First of all, the windows are pushed inside of the structure in order to create shading out of the concrete slabs.
Architecture firm
beef architekti, www.beef.sk
Photography
Tomeu Canyellas, www.tomeucanyellas.com
Principal architect
Radoslav Buzinkay, Andrej Ferenčík, Jakub Viskupič, Ján Šimko
Design team
Helena Kučerová
Collaborators
Local architect: 3de3arquitectes, www.3de3arquitectes.com Project manager: About Living, www.about-living.com Construction company: Grupo Ferrá, www.grupoferra.com Carpentry work: Nadal mobiliari, www.nadalmobiliari.com Garden: Mallorca Eden Jardin, www.mallorca-eden.com
Built area
266,96 m², 402,37 m² (Gross Floor Area), 304,42 m² (Usable Floor Area)
Material
wood – furniture, starcais, lamellas, parquet (rooms), false ceiling (accoya), side fence, shutters stainless steel – elevator, kitchen, exterior grill space. metal – street fence, exterior railings. local stone – facade. stone – floor, basin (master bathroom), bathroom. architecture concrete – attics.
Typology
Residential › House
Beyond is a contemporary setting for life and art, where the full comfort of a modern home is potently married to an elemental architecture drawn from its dramatic setting. Perched on the shoulders of Lion’s Head, the home, designed by SAOTA, springs from a steep hillside that drops off to the famous sequence of Clifton’s white beaches to the Twelv...
Location
Clifton, Cape Town, South Africa
Photography
Adam Letch, Stefan Antoni
Collaborators
OKHA (Interior Decor)
Structural engineer
Moroff & Kühne
Landscape
Nicholas Whitehorn Landscape Design
Lighting
Martin Doller Design
Construction
Cape Island Construction
Material
Concrete, Glass, Steel, Stone, Wood
Typology
Residential › House
Designed by Mexican architecture studio GAS Architectures, Tulum House is located in Quintana Roo, Mexico. the program is developed in two levels, near of a private beach, blending the topography, the environment and the parametric design for created a housing design of a comfortable spaces with all the amenities and the luxury green nature.
Architecture firm
GAS Architectures
Location
Tulum, Quintana Roo, Mexico
Tools used
Rhinoceros 3D, Grasshoper, Lumion, Adobe After Effects
Principal architect
Germán Sandoval
Design team
Germán Sandoval, Kesia Devallentier
Visualization
GAS Architectures
Typology
Residential › House
Three of SAOTA’s residential projects – Kloof House, Beyond and Le Pine – have been shortlisted as finalists in the WAN Awards 2021 in the House of the Year specialist category.
Designed by award-winning architect Chad Oppenheim, this new single-family house located on the last vacant lot in the exclusive Bal Harbour residential community in Miami is an elegant stone and concrete structure that creates a dynamic interplay between the landscape and the interiors while arraying ample space for both entertaining guests and pr...
Project name
Bal Harbour House
Architecture firm
Oppenheim Architecture / Chad Oppenheim
Location
252 Bal Bay Drive, Bal Harbour, Florida, USA
Photography
Kris Tamburello
Principal architect
Chad Oppenheim
Design team
Chad Oppenheim (Principal in charge), Kevin McMorris, Juan Calvo, Alexis Cogul, Alex Lozano
Collaborators
FDM Design / Fernanda Dovigi (Interior Furnishings), KETTAL FURNITURE
Structural engineer
Optimus Structural Design
Environmental & MEP
L. Triana Associates
Lighting
Radiance Lighting
Material
Concrete, Glass, Roman Travertine flooring and Belgian Oak
Typology
Residential › House

