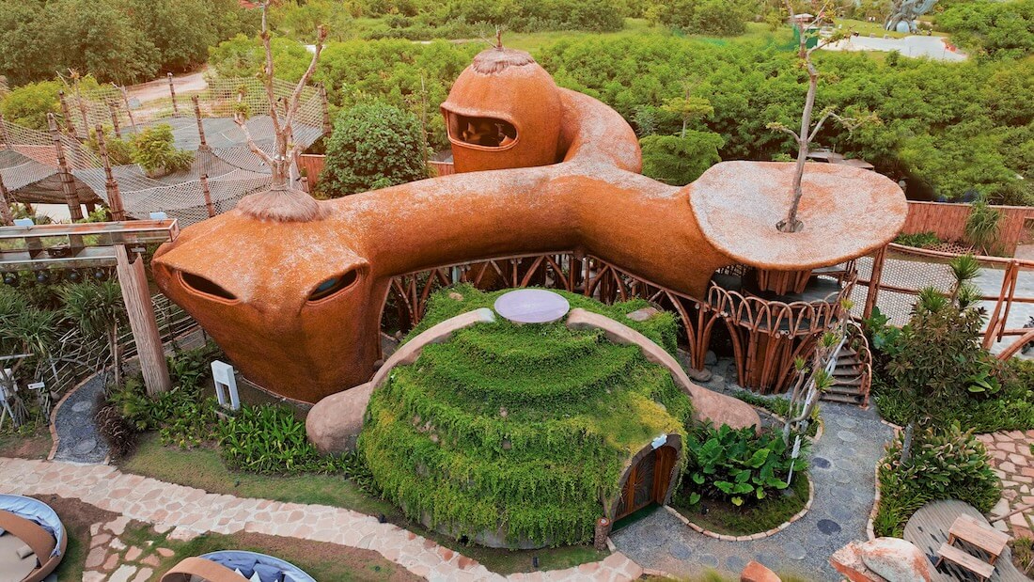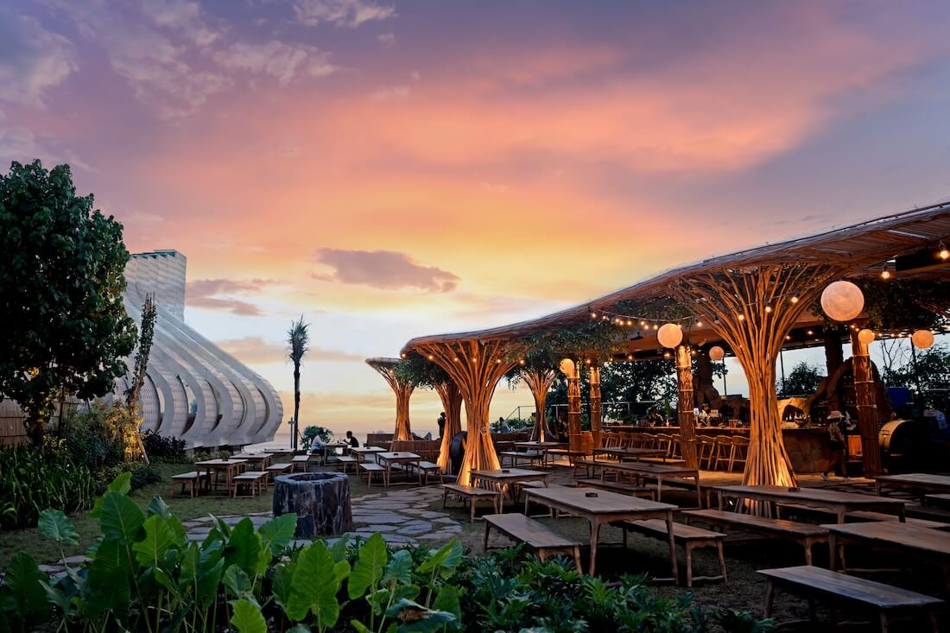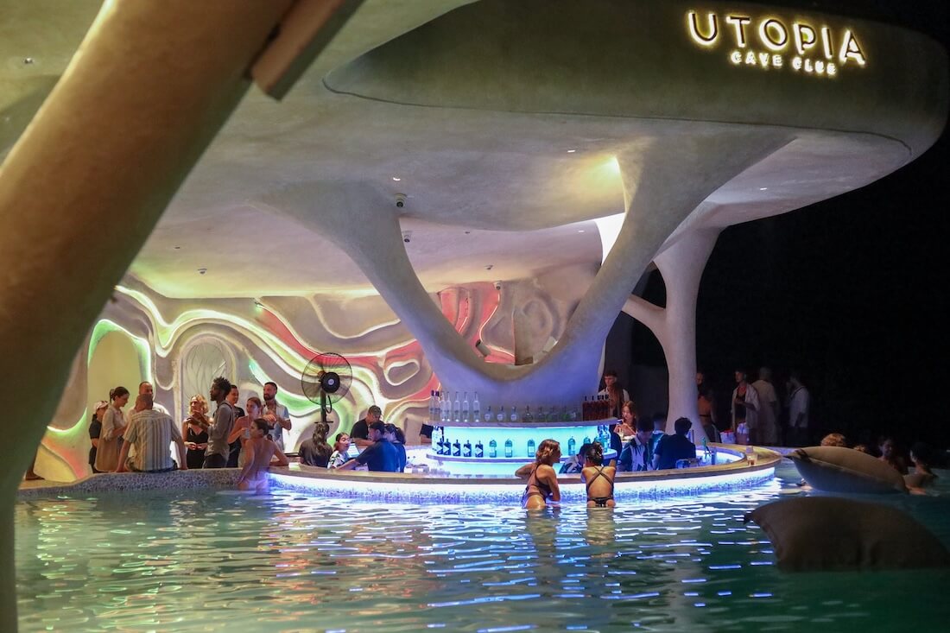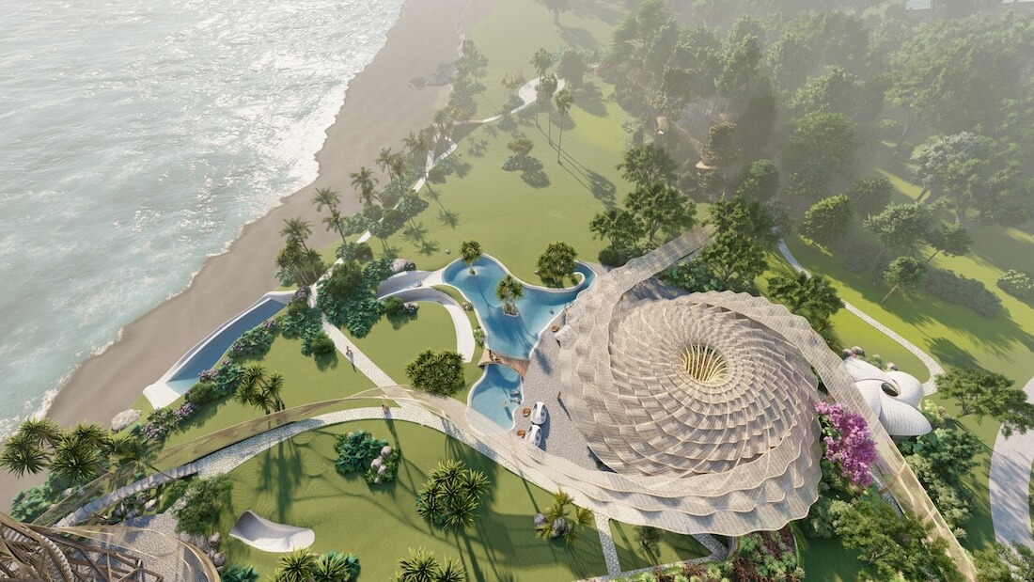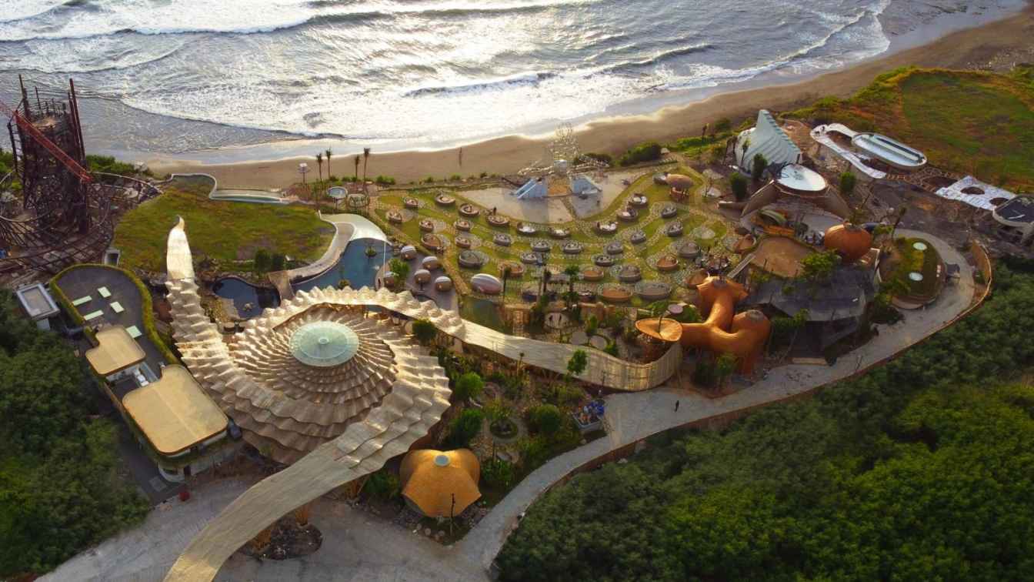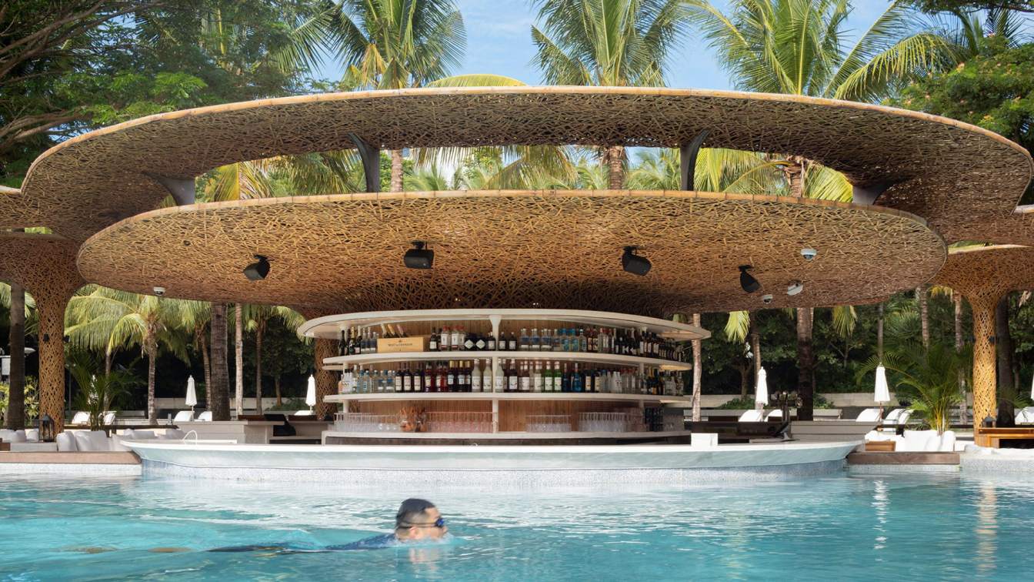Inspiral Architecture and Design Studios: Sitting on the cliffside of Nyanyi Beach in Bali, this project delivered on the opportunity to create a standout destination for events, dining, arts, and holistic hedonism combined with playful relaxation, where unique iconic architecture overlooks the ocean. The master plan features a series of groundbreaking naturally inspired buildings that create a hub of activity that is conceived according to Fibonacci sequences that connect flow and movement throughout the property.
Central to the complex is the main beach club which appears as a vortex-like structure, built of bamboo and basalt which serves as the main restaurant area, and is covered with layers of woven shades to keep the interior comfortably bright during the daytime and illuminated at night. Evoking a feminine personality that balances the masculine presence of the lighthouse tower, it is a versatile space for dining, workshops, and entertainment. Connected to the restaurant is a lagoon-style pool facing the sea, into an underground 'Utopia VIP Club' with a thrilling 9m river slide.
Elevated platforms made of recycled materials intertwine with the forest, offering playful spaces like nets, tunnels, and climbing routes that blend with the natural surroundings. 'Elysium' located in a secluded corner, serves as a serene space for ceremonial events such as meditation, weddings, and yoga. Constructed with lightweight sandwich panels, the building features geometric lines that filter light into the interior, fostering a sense of unity and connection with the surroundings. Intertwined with all these buildings are enchanted gardens, art including giant sculptures, and inspiring mini venues whose structures serve to create intrigue and adventure throughout the whole site.
Additional Information
The brief was to create a highly iconic beach club and events destination that would create wonderment, inspiration, and a sense of adventure. It had to embody Fibonacci geometry along with an intrinsic interaction with the seascape, hilly cliff-side land. The facilities requirement was a relatively open brief with several workshops created to decide what attractions would be introduced and what kind of playful elements to develop an atmosphere. Our masterplan, therefore, incorporated masculine (a lighthouse tower) and feminine (main dining and restaurant hub) along with a main attractive open space, plus an array of other destinations within such as the ceremonial building, lagoon pool, and slide-down to a cave pool and club, elevated pods with tunnels, platform nets and a candy bar dome, enchanted gardens, and an outdoor beverage garden and grill.
The positions and forms of these buildings were then set out using intersections from key points across the site based on the golden section. With a range of these facilities in place strewn with art and spaces to play, rest, dine, and express oneself, the experience itself was one of continual discovery and surprise. At the same time, the whole venue can manage the flow, movement, and experience for large concerts, festivals, shows, performances, exhibitions, and eclectic gatherings while maintaining the existing site context with its specific vegetation, microclimate, and topography.

With sustainability and inventiveness at its core, the buildings are designed to grow from the ground, they use materials such as bamboo, composite SIP panels, natural stone, green roofs, recycled timber, basalt reinforcement, and lime renders. These materials are combined and manipulated into fascinating organic forms that undulate from one side to another, providing shade, cover, and a way to capture rainwater. Their natural essence is also tactile and rich with a grounding connection which helps the user to fully engage with the surrounding environment.
With such complex geometry used throughout combined with forward-thinking ecologically friendly materials, there was a huge degree of research and design that had to be explored. This requires a lot of energy in testing, prototyping, creating confidence, and training construction teams to be able to learn a number of new building techniques along with the quality control needed to be able to deliver this. In doing so we managed to create the world's first building to use a combined bamboo and basalt structural system. This can be seen in the beach club's double curvature structure. The translucent roof material was also the first time used extensively as a membrane system. Elsewhere composite SIP panels were used in the ceremonial building and the cave pool as a way to create very challenging forms and also without the use of concrete. In the ceremonial building, there is a clear unbroken 20m gap between the two halves of the building where the only connection is glass. This requires a great deal of structural analysis and stringent snagging on site to ensure the geometry is created correctly, otherwise resulting in possible failure if built incorrectly.









