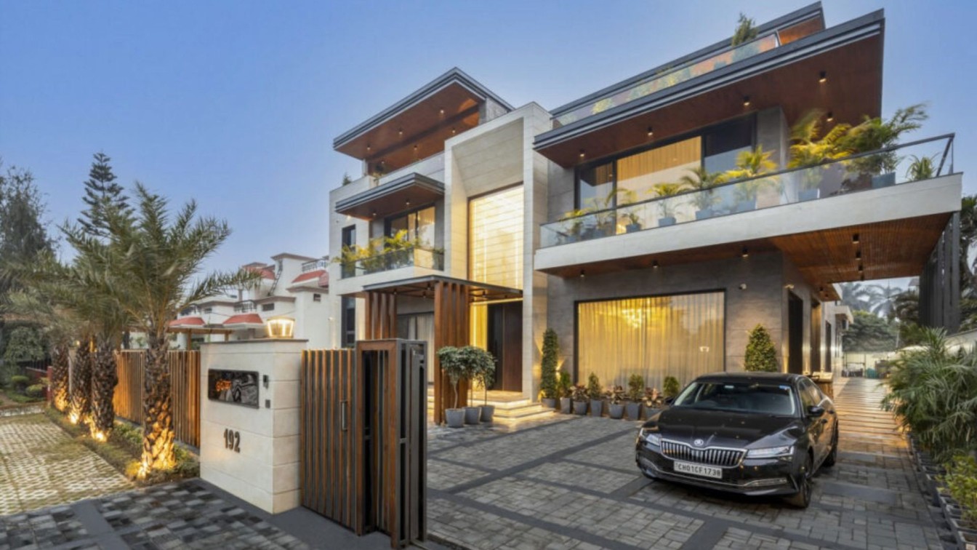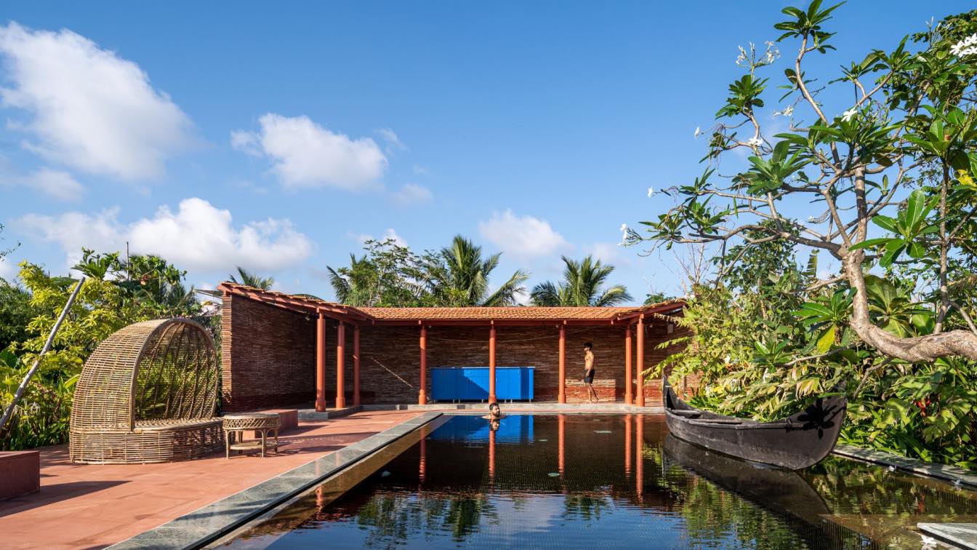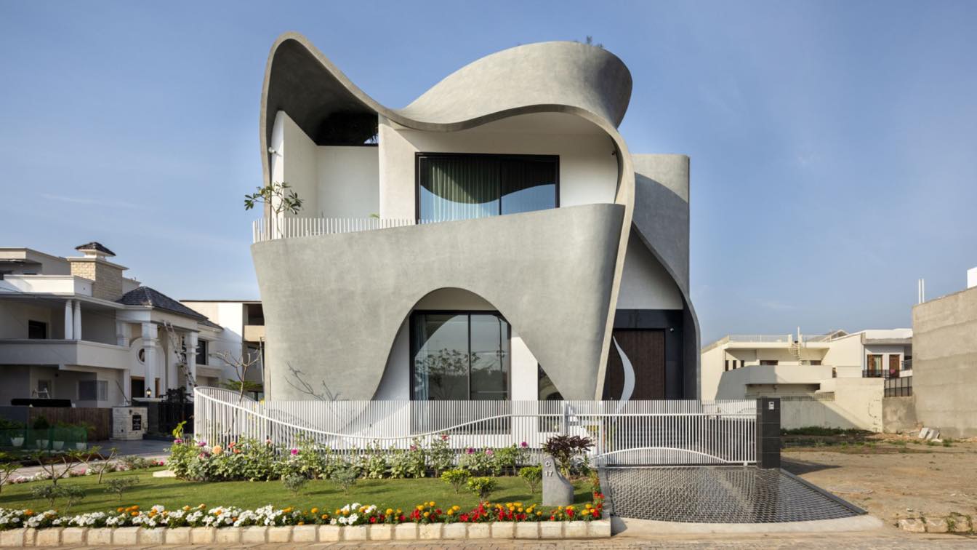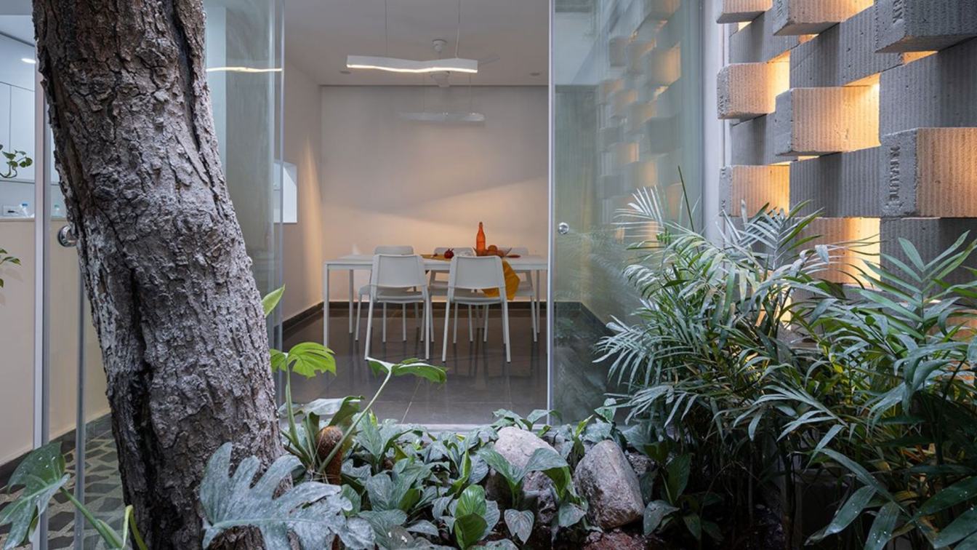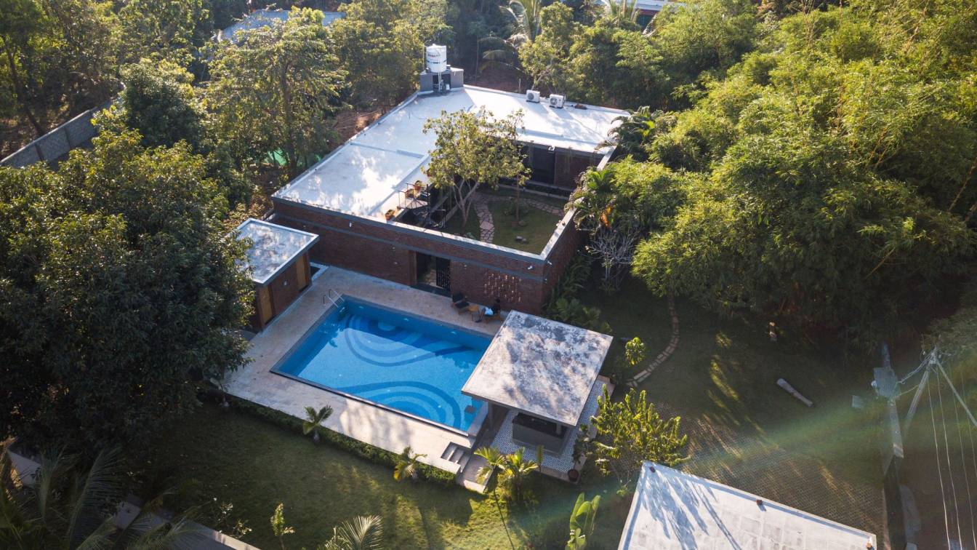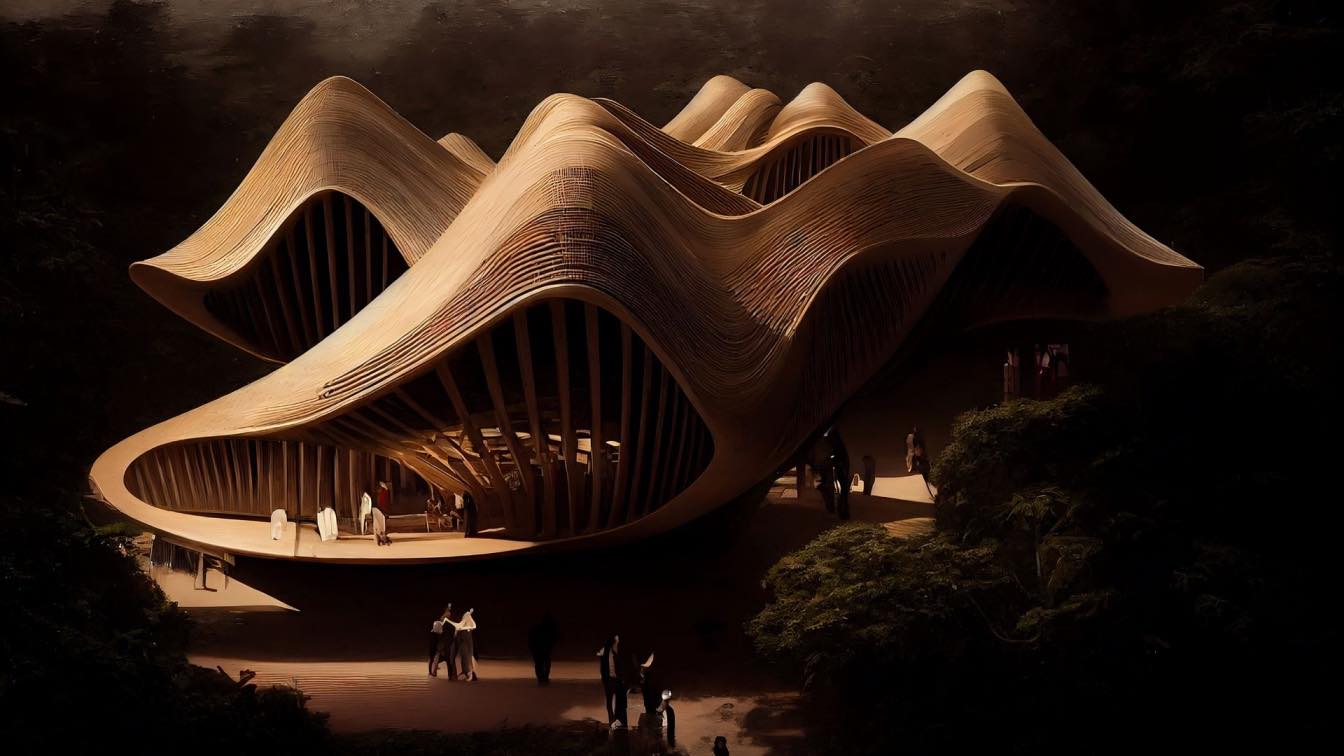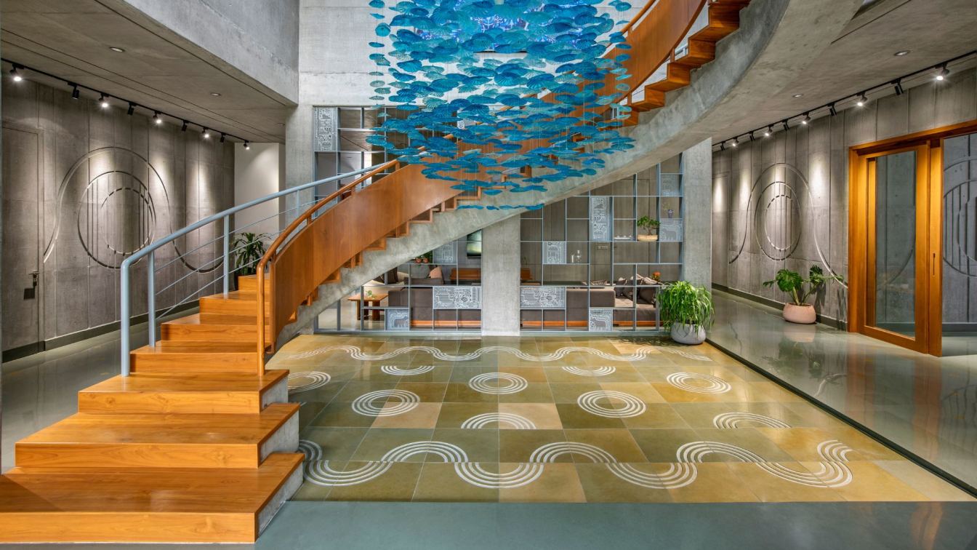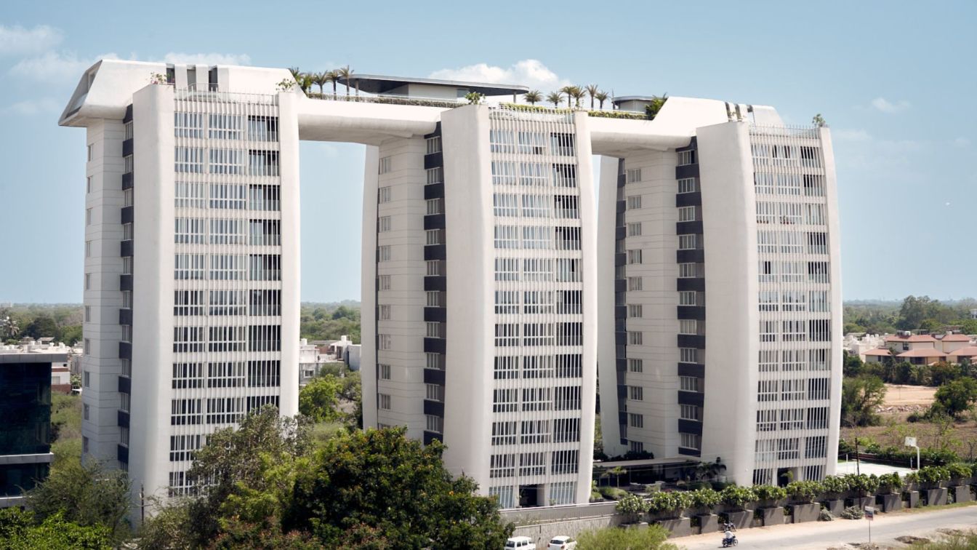Redefining modernity and opulence, the Goyals’ Villa spans amidst the residential suburbs of Panchkula. The planning and blocking of the residence was meant to echo the owners’ need and the members’ personalities. A huge double height entrance welcomes one into the grandiose with a metal trellis extending out as a hand, not only giving the sense of...
Project name
Goyals’ Residence
Architecture firm
Designers’ Inc Chd
Location
Panchkula, Haryana, India
Principal architect
Ashutosh Handa
Design team
Rajni Thakur, Uma, Deepshikha, Manjit Kaur, Rajni, Parneet
Interior design
Amsel Design
Structural engineer
Sherry Rakhra and Team
Supervision
Sohan Lal Chaudhary and Team (supervisor)
Tools used
AutoCAD, Autodesk 3ds Max
Material
Flexstone, Wood Innovation (wood finishes), aluminium
Typology
Residential › House
Karai was conceptualised to provide an experience of living in the palms of mother earth. Built hands-on this weekend home located in the serene vicinity of coastal Kuvathur, about eighty kilometres from Chennai, was conceived as a simple experiment with techniques that felt native yet contemporary to the region.
Architecture firm
RAIN Studio of Design, Chennai
Location
ECR, Kuvathur, Chennai, Tamil Nadu, India
Photography
Yash R Jain, Ekansh Goel
Principal architect
Sriram Adhitya, Vamsi Krishna
Design team
Sriram Adhitya, Vamsi Krishna, Ankita Alessandra Bob, Gokulraj Vijayakumar
Structural engineer
Pentalpha Consultants
Landscape
RAIN Studio of Design
Material
CSEB Masonry, Mangalore roof tiles, Kota, Red sandstone, Yellow Jaisalmer stone, Oxide finishes
Typology
Residential › Private Farmhouse
Located in a residential area in sector 82, Mohali, Punjab, the Ribbon House is an exemplary illustration of how design can alter the lexicon of an area. It has a plot area of 3712 sq.ft. Forging a distinct identity of its own and for its occupants, it is an ode to the client's profession, which is a part of the construction business.
Project name
The Ribbon House
Architecture firm
Studio Ardete
Location
Sector -85 wave estate, Mohali, Punjab, India
Photography
Purnesh Dev Nikhanj
Principal architect
Badrinath Kaleru, Prerna Kaleru
Design team
Sanchit Dhiman, Nitin sharma
Collaborators
Satish Sinhmar (Site Engineer), Abhimanue Sharma (Project manager)
Interior design
Nisha Sarao (Interior designer)
Civil engineer
Ravijeet Singh
Structural engineer
Acecon Engineers
Environmental & MEP
Behera&Associates, Mitsubishi engineering (HVAC)
Construction
R.S Builders
Material
RCC works, Paint finished, Stone, wood
Typology
Residential › House
The site is a tiny plot of 100 sq yards located in a tight residential context close to the 16th-century royal mausoleum complex, the Qutb Shahi Tombs, in Hyderabad, India. The plot is at the top of a steeply-sloping lane, surrounded by neighboring houses with shared walls on three sides with a narrow lane in the front. This posed a challenge to th...
Project name
Ribbon House
Architecture firm
DesignAware
Location
Hyderabad, India
Photography
Turtle Arts Photography, Saikanth Krishna (drone photography)
Principal architect
Takbir Fatima
Design team
Takbir Fatima (Lead Architect + Project Manager), Abeer Fatima (Lead Interior Designer + Project Manager), Naadia Rehman, Ankitha Varala, Sai Udeep Sagar, Soma Sai Vineeth, Vijay Simha Reddy, Madhav Shankdhar (interns)
Collaborators
BuildAware, Wali Quadri & Associates, Studio Oak, Imarat Consultants
Interior design
DesignAware
Civil engineer
Imarat Consultants
Structural engineer
Imarat Consultants
Supervision
DesignAware, BuildAware
Visualization
DesignAware
Tools used
Rhinoceros 3D, Lumion, Adobe Photoshop, Midjourney
Material
RCC structure, ACC block walls, MS facade
Client
Syed Abid Hussain / QualBrain Technologies
Typology
Residential › House › Quadruplex
A 10 min drive from Auroville International township, this weekend house offers a perfect getaway from the hustle of both Pondicherry and Auroville. The house was designed to reveal and glorify the surrounding context and the local Indo-French architecture. It has been designed keeping in mind the needs of our client based in the United Kingdom – a...
Project name
The Brick Abode
Architecture firm
Architecture_Interspace
Location
Poothurai, Tamil Nadu, India
Principal architect
Goutaman Prathaban, Madhini Prathaban
Design team
Thamizharasan, Yukesh, Manigandan
Interior design
Architecture_Interspace
Civil engineer
Er. Prathaban
Material
Wire cut Bricks, Concrete, Glass
Budget
1.5 Crores Indian Rupees
Client
Mr. Jon Mouralidarane
Typology
Residential › Farmhouse
Monish Siripurapu, the founder of Ant Studio in Delhi, has been actively using popular AI tools like Midjourney, Dall-E and Stable Diffusion to visualise and build architectural ideas that take inspiration from traditional building materials and techniques. Ant Studio is a practice committed to creating sustainable designs that seamlessly blend art...
Project name
Can AI help in Achieving Sustainability?
Architecture firm
Ant Studio, India
Tools used
Midjourney, ChatGPT3
Principal architect
Monish Siripurapu
Status
Under Construction
Typology
Hospitality › Cafe, Restaurant
Redefining Fluid Architecture with Iconic Circular Patterns set on Exposed RCC. Embracing the charm of concrete monolithic elements and unique patterns set on exposed RCC with concept of fluidity throughout the structure. The sense of raw brutalism of exposed concrete has garnered huge attention in the global design industry. Raw materials like con...
Project name
Madhuvilla - The Concrete House
Architecture firm
K.N.Associates
Location
Vadodara, Gujarat, India
Principal architect
Narendra Joshi, Pritesh Patel
Design team
Vidhi Kapadia, Monalisa Sharma, Vinod Parmar, Nidhi Patel
Collaborators
Write – Up courtesy Credits: Priyanka Chitre; MEP & HVAC Consultants: Comfort AC; Project Managers: Jaimin Mistry; Interior Styling: Hemanshi Patwa Shah
Interior design
K.N.Associates
Civil engineer
Bharat Mistry & Jaimin Mistry
Structural engineer
AVM Engineers
Landscape
Outline Studios
Tools used
AutoCAD, SketchUp
Material
Exposed RCC, Kota Flooring & Wood
Typology
Residential › House
One of the plushest residential projects in Vadodara, 33 contributes in changing the skyline of the city. It consists of 3 simple and elegant towers with wide spaces, and top-level amenities for a grand lifestyle. The towers are separate yet connected by the infinity pool that resides on the top level. Each tower is placed in a way that it creates...
Photography
Darshan Dave & Tejas Shah
Principal architect
Shourya Patel & Dexter Fernandes
Structural engineer
Aashutosh Desai
Tools used
AutoCAD, Autodesk 3ds Max
Material
Brick, RCC, Technical D-40 sliders, Façade in metal fins and glass
Typology
Residential › Apartments, High-end residential

