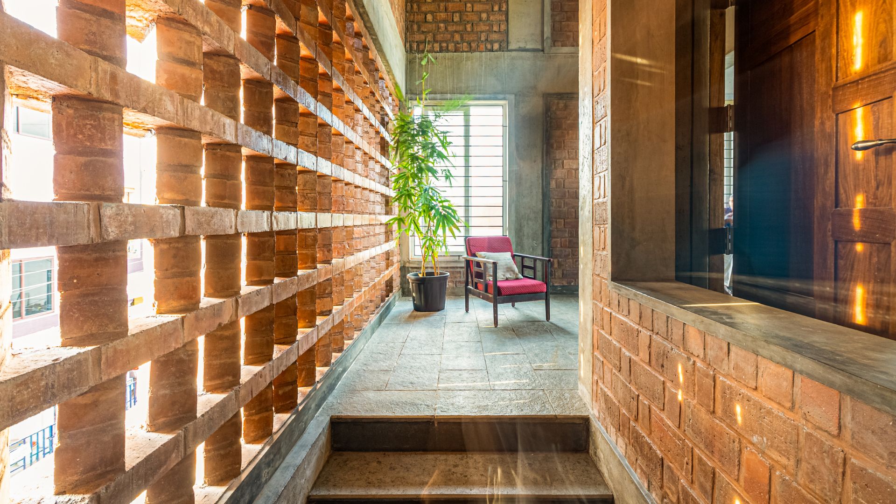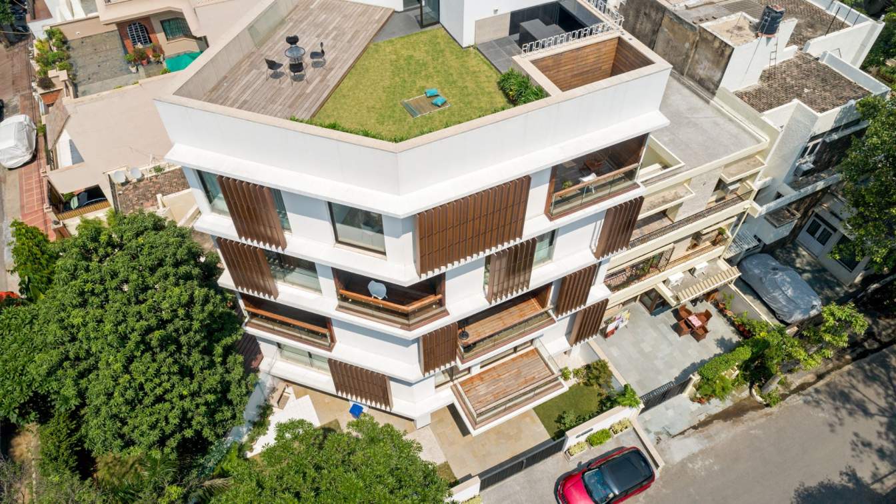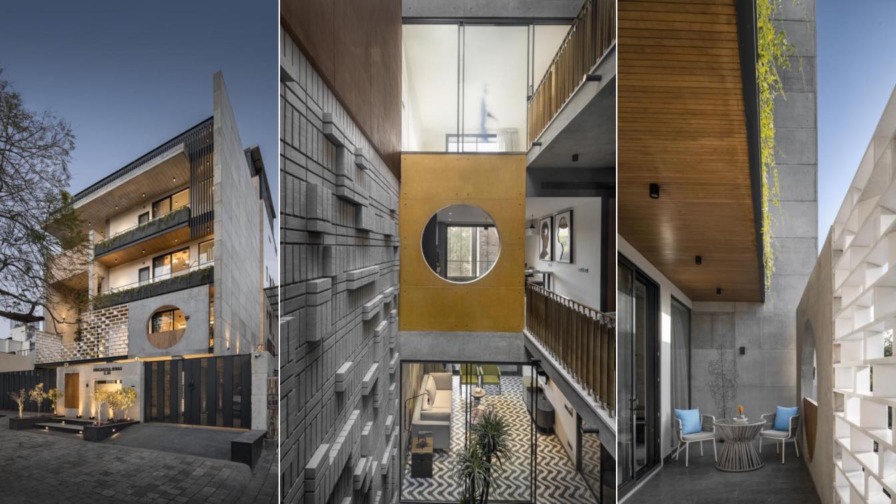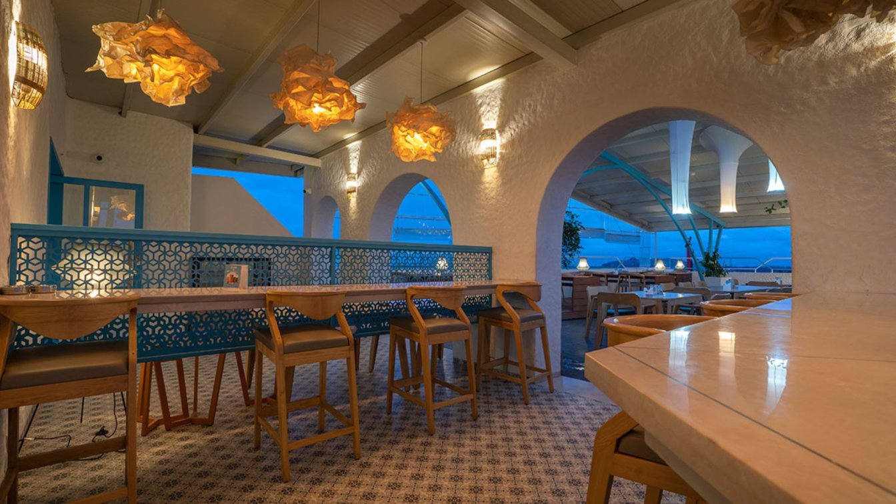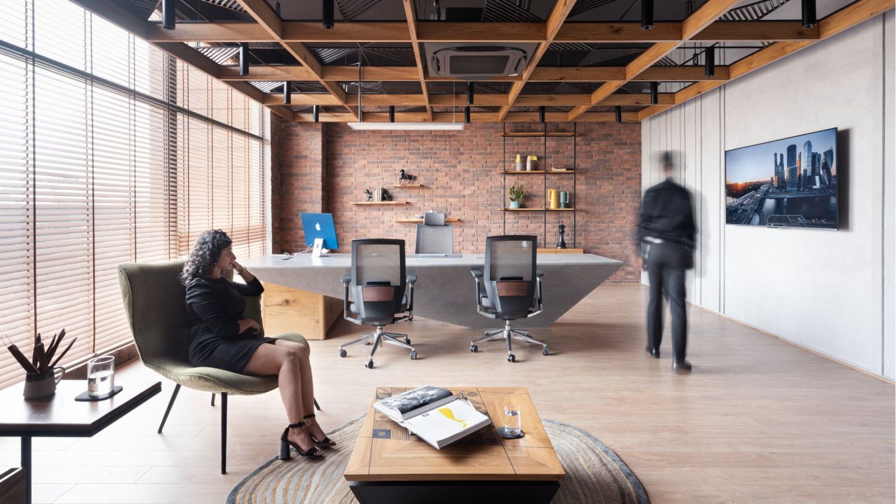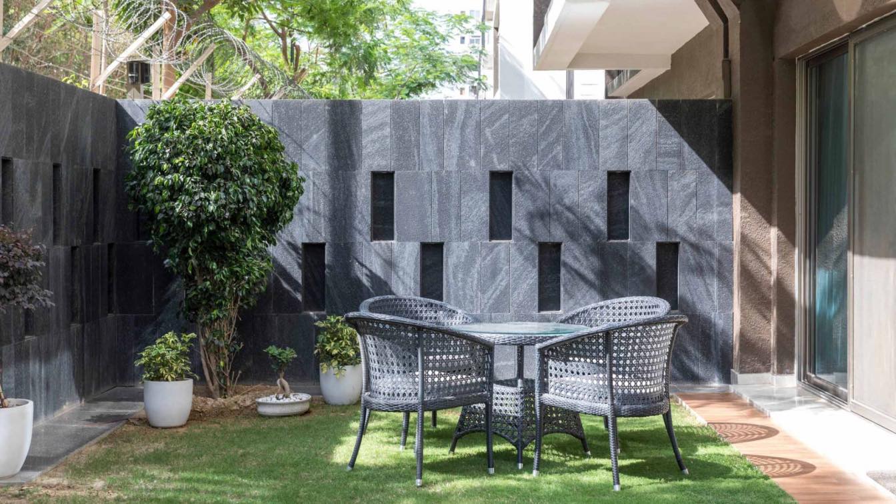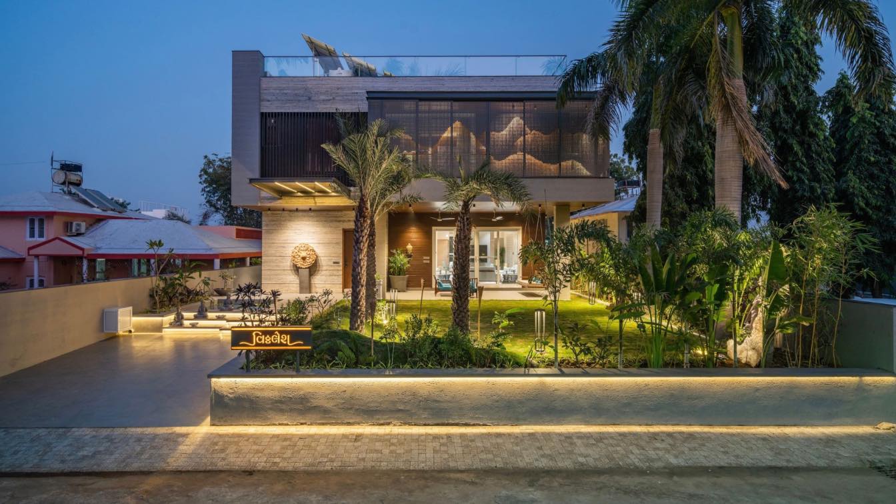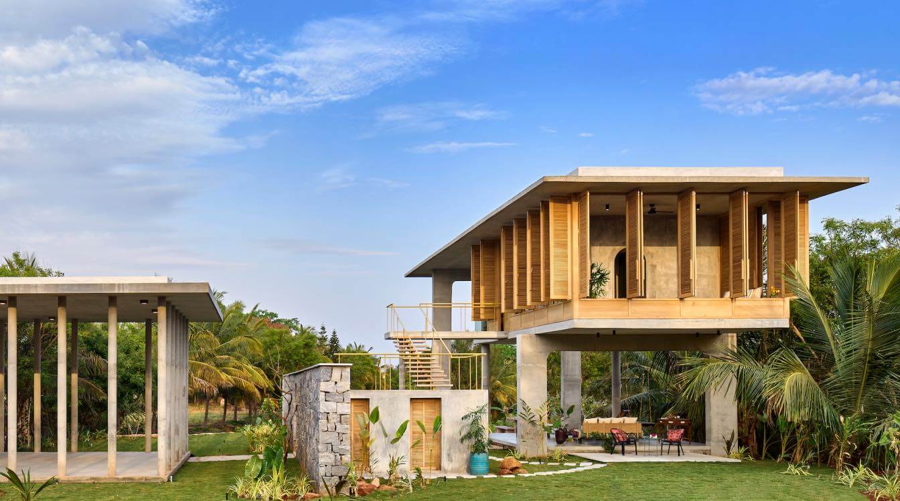Agam House is a house of epic proportions in Velachery, Chennai. This two storey home strategically addresses Chennai’s hot weather and its dense urban context through an expressive solid facade that makes a bold statement. The project was started with an intent to create a healthy living environment that is refreshing and nurturing for the body an...
Architecture firm
Mawi Design
Photography
Kavin Kumar Lasa
Principal architect
Malli Saravanan
Design team
Malli Saravanan, Venkatesh, Vijay Prakash, Akash Raj, Kanimozhi R
Structural engineer
Archetype Consultants
Material
Brick masonry, concrete, cement finish and wood
Typology
Residential › House
Urban residences today are often characterized by cramped living spaces amidst urban jungles with little to no connection to the outdoors. The design of the Mehra Residence seeks to redefine this stereotype using a series of strategies to take advantage of its location. The design intent was to craft spaces that establish a strong relationship to i...
Project name
Mehra Residence
Location
New Rajender Nagar, New Delhi, India
Photography
Noughts & Crosses
Principal architect
Vijay Dahiya, Shubhra Dahiya
Design team
Tapas Mandal, Nikhil Sharma, Priyanka Sarkar, Siddharth Somana, Mohd Rizwan
Material
Concrete, Wood, Glass
Typology
Residential › House
The residence is an intricate play of design and function that found its inception in the client’s passion to create a home for three generations of his family. The client’s mandate was simple and humble; a concrete residence where all spaces remain interconnected like one’s family but also embodies the client’s appreciation of art and design.
Project name
Swatantra Residence
Architecture firm
Spaces Architects@ka
Location
Kamla Nagar, Agra, 282005, India
Photography
Bharat Aggarwal
Principal architect
Kapil Aggarwal
Design team
Kapil Aggarwal (Design Head), Pawan Sharma (Project Lead), Aruj Saxena, Amit Bhatia (Architects), Anoushka Kriti (Intern)
Interior design
Spaces Architects@ka
Design year
September 2020
Civil engineer
Adhunik Infrastructures
Structural engineer
Reliable Consulting Engineers
Landscape
25 Design Street
Supervision
Dharmendra Pal, Rajkumar (Site Engineers)
Visualization
Spaces Architects@ka
Tools used
AutoCAD, SketchUp, Enscape, Lumion, Adobe Photoshop, Adobe Lightroom
Construction
Adhunik Infrastructures
Material
Concrete, Glass, Steel
Typology
Residential › House
Cafe Azzure, designed by DS2 Architecture, encapsulates and contextualizes the very essence of the pristine and serene Greek island through its architectural and material vocabulary. The design approach was to create, curate and establish an experience that amalgamates cultures and holistically comes across as a space that is international in its v...
Architecture firm
DS2 Architecture
Location
Bengaluru, India
Principal architect
Mueen Haris
Design team
Ar. Raghuvamshi AB, Ar. Harsha
Collaborators
Written by: Ar. Kritika Juneja
Interior design
DS2 Architecture
Structural engineer
Civil engineer: Maaz; Structural engineer: A B Associates, Bengaluru
Landscape
DS2 Architecture
Tools used
ZWCAD, SketchUp, Affinity Photo
Material
mosaic tiles, cane, wood, stamped concrete, marble, fabric, fluted glass, metal, exposed bricks, ceramic.
Typology
Hospitality › Cafe
Located in a rapidly developing area near Chandigarh, the office space for ACME commanded a modern, forward take on functionality and experience. The use of spatial elements, materials and finishes played a vital role in bringing the entire workspace together. Creating an illusion of volumetric expanse in a decently palatial datum means so much mor...
Architecture firm
Studio Vasaka
Location
JLPL, Sec 82, Mohali, Punjab, India
Photography
Vaibhav Passi
Principal architect
Karan Arora and Varchasa
Design team
Karan Arora, Varchasa, Ananya Talwar, Nalin Kumar
Interior design
Studio Vasaka
Construction
Unison Furniture Palace
Visualization
Studio Vasaka
Material
Brick, concrete, glass, wood, stone
Typology
Commercial › Office Building
Project name
Doctor’s Abode
Architecture firm
Space Race Architects
Photography
Athul Prasad. Videography: Swaraj Srivastav
Principal architect
Thakur Udayveer Singh
Interior design
Space Race Architects
Completion year
January 2020
Structural engineer
TATA housing
Landscape
Space Race Architects
Material
Hettich, D’ Decor, Asian Paints, Italian Stone, Laminate Flooring
Typology
Residential › House
The brief was to design a residential space for a family of five member. Client is an business men and passionate about photography of wildlife animals. The brief was to design spaces giving adequate privacy along with openness to the built and considering context while designing the house. The site of 5614sq.ft. is located in Anand, Gujarat with w...
Project name
Vithalesh Residence
Architecture firm
Ace Associates
Location
Anand, Gujarat, India
Photography
Inclined Studio
Principal architect
Ashish Patel, Nikhil Patel, Nilesh Dalsania, Vasudev Sheta
Interior design
Ace Associates
Structural engineer
Ace Associates
Environmental & MEP
Ace Associates
Lighting
Aakar Consultant
Material
Concrete, Brick, Stone, Steel, Wood, Glass
Typology
Residential › House
A weekend retreat in southern India that embraces nature and re-imagines living. Nestled in lush coconut and areca tree plantations with the mighty Savandurga Hill – one of the largest monolith hills in Asia – framing its backdrop, Ksaraah is a weekend retreat in rural Bengaluru, India, that reimagines living in the embrace of nature.
Architecture firm
Taliesyn Design & Architecture
Location
Bangalore Rural, India
Photography
Harshan Thomson
Principal architect
Shalini Chandrashekar, G.S. Mahaboob Basha
Design team
Siri, Yatheesh Kune, Vishnu Naidu
Civil engineer
SS Constructions
Structural engineer
Sigma Consultants
Environmental & MEP
Taliesyn, Deva Enterprises, Blue Star, Surendra Plumbing Works
Material
Concrete, wood, steel, stone, glass
Typology
Residential › House

