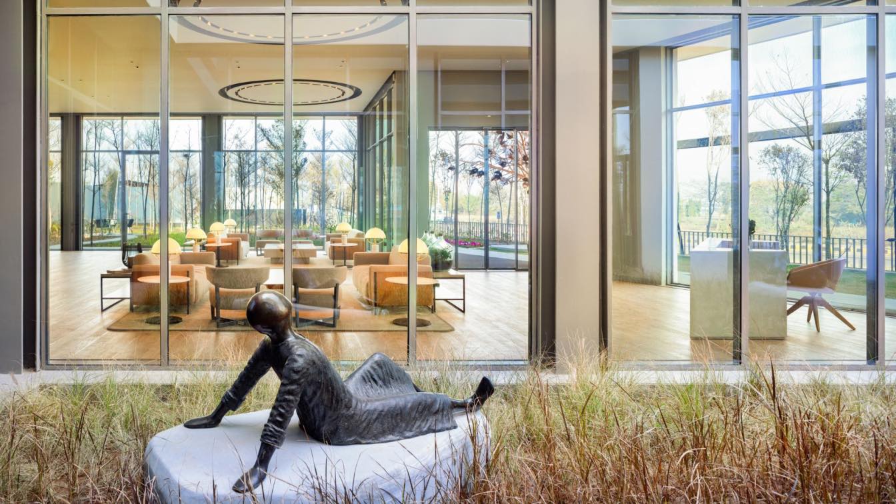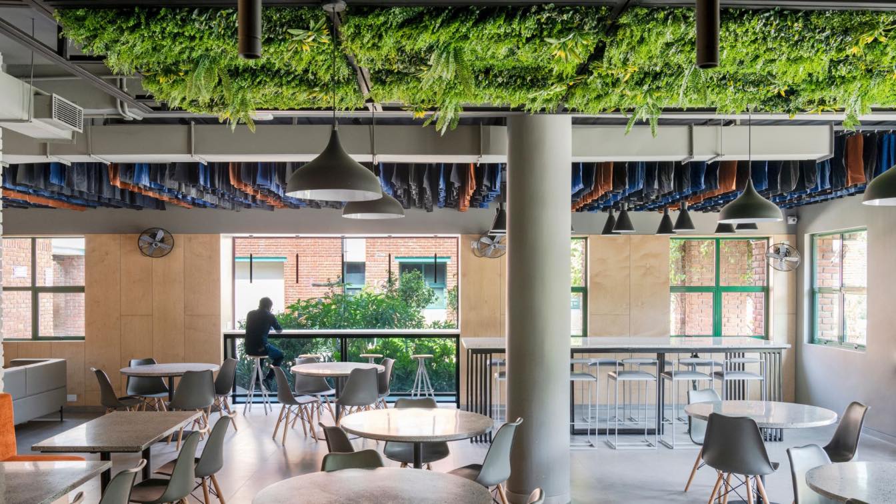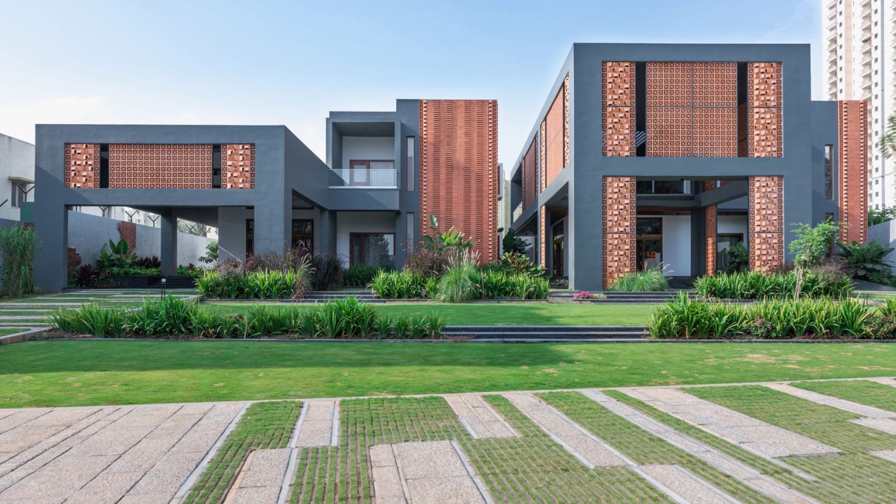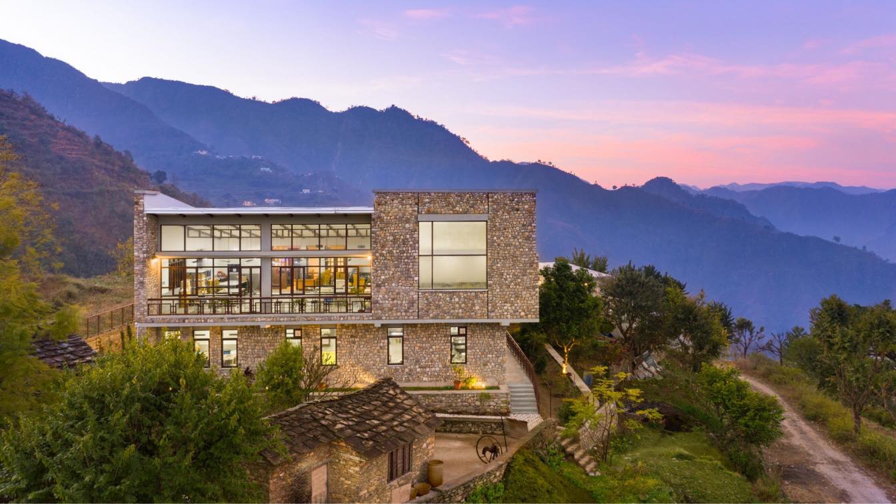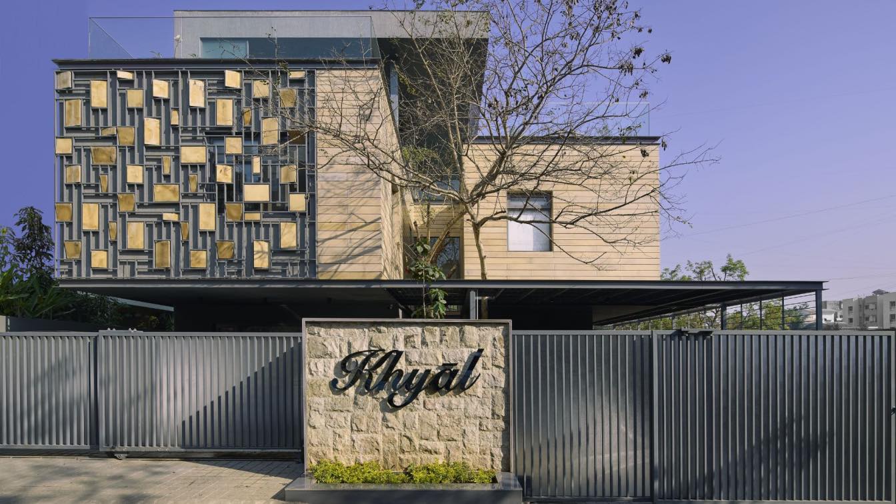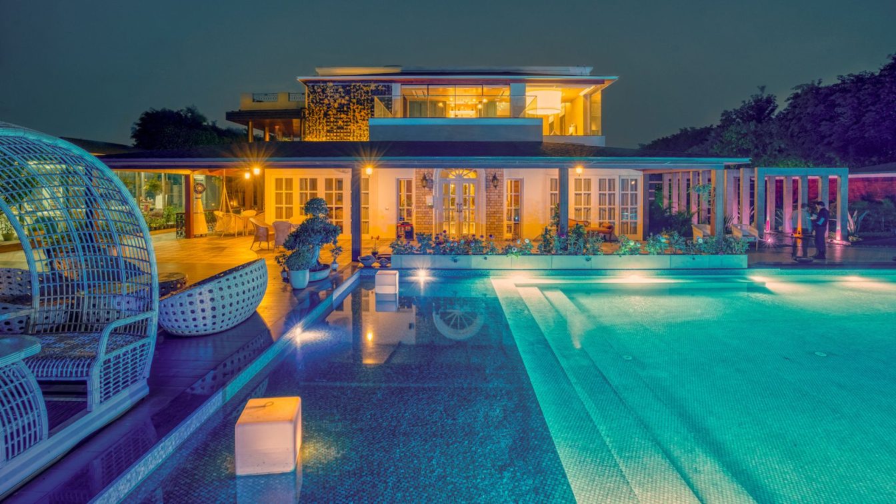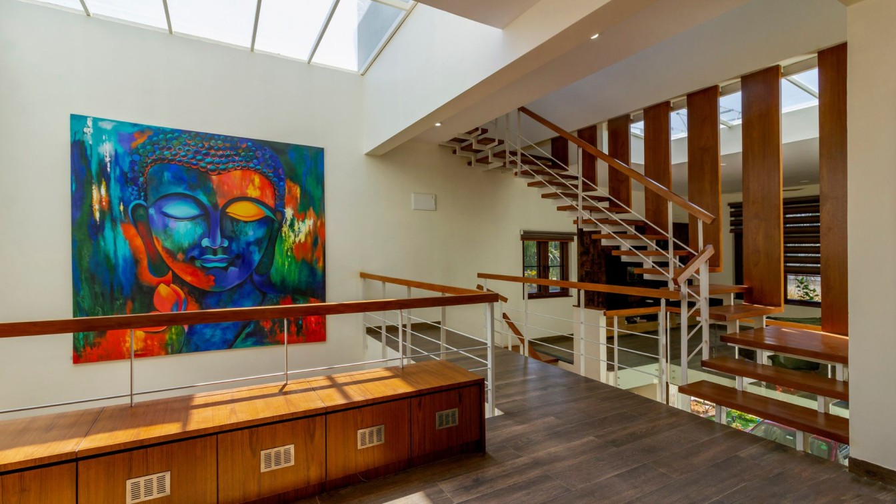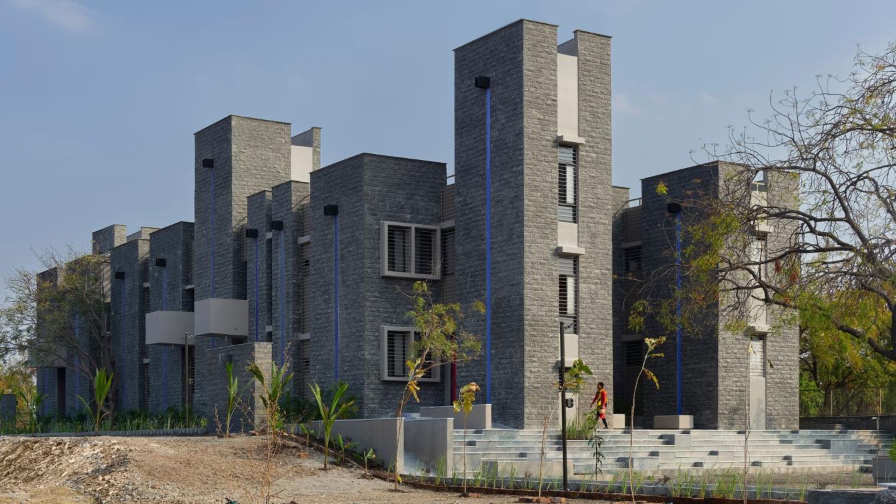Located in the plush suburbs of Gurugram in NCR, Elevate is a co-venture housing project marking the collaboration of Hines and Conscient, two major league developers in the Indian real estate sector. Spread across an area of about 10,000 sq.ft., the design scope comprised architecture, interiors, landscaping and FFE, skillfully realized by Studio...
Project name
Elevate Experience Center & Show Apartment
Architecture firm
Studio IAAD
Location
Sector 9 Gurugram, Haryana, India
Photography
Andre J. Fanthome | Studio Noughts and Crosses
Principal architect
Rachna Agarwal, Founder and Design Ideator, StudioIAAD
Design team
Priyanka Arora, Prachi Gupta, Ankita Kumari & Saamir Gupta
Design year
June 2019 (office)/ June 2020 (construction site)
Completion year
February 2021
Structural engineer
Vintech Consultants
Environmental & MEP
Sanelac Consultants Pvt. Ltd.
Typology
Commercial › Show Apartment, Experience Center
The JIM Cafe project called for the refurbishment of an existing cafeteria at the Jaipuria Institute of Management, Noida. The brief called for a functional canteen that serviced both the hostel block and the academic block on the campus along with creating a node for leisure.
Project name
Jaipuria Institute of Management, Canteen (JIM Café)
Location
Jaipuria Institute of Management, Noida, India
Photography
Studio Suryan and Dang
Principal architect
Vijay Dahiya, Shubhra Dahiya
Design team
Vijay Dahiya, Shubhra Dahiya, Harshit Sethia, Esha Farswan, Banajit Sinha
Client
Shreevats Jaipuria
Typology
Hospitality › Café
Located in Electronic City, Bengaluru, the homes belonging to two brothers are set in a context that is fast changing from a rural to urban character. The choreography and architecture of this building set amidst a lush native landscape reflect the ethos of their lives.
Project name
Manjodaya House
Architecture firm
Ecumene Habitat Solutions Pvt. Ltd.
Location
Bengaluru, India
Principal architect
Vasudevan R Kadalayil
Design team
Shrividya Shettigar, Ezhilarasi P, Venkatesh Habib
Collaborators
Electrical Consultants: JES Design Consultants; HVAC Consultants: Breeze HVAC Systems; Quantity Surveyors: Greensoul Lifespaces Pvt. Ltd.; Structural Consultants: Sigma Consultants Bangalore; Initial Concept Plans: Prasanna Purohit; Design Development: Alwin Varughese, Savanraj Dani; Graphics: Anakha Mohanlal Painting Contractor: Mr. Tharanath; Marble Laying Contractor: Mr. Bansilal; Woodwork: Mr. Kannan; Interior Works: Mr. Kannan False Ceiling: Mr. Abid; Electrical & Fabrication: Royal Electricals & Fab Tec Engineering; Plumbing Contractor: Mr. Uday; Home Theatre Consultant & Contractor: Edomotics; Phe Consultant: Bays Consultancy; Kitchen Consultants: Creative Modules
Interior design
Ecumene Habitat Solutions
Landscape
Studio Confluence
Material
Brick, concrete, glass, wood, stone
Typology
Residential › House
The Lodsi community project for Forest Essentials is nestled in the Himalayan foothills, along the banks of the river Ganges, in Rishikesh, India. The design brief stipulated by the client outlined the construction of a manufacturing facility for a modern skincare company that focuses on reviving the ancient science of Ayurveda.
Project name
The Lodsi Community Project for Forest Essentials
Architecture firm
Morphogenesis
Photography
Noughts & Crosses LLP
Principal architect
Sonali Rastogi, Aarushi Juneja
Structural engineer
Suneet Prasad
Environmental & MEP
Stellar India
Construction
Abdul Constructions
Typology
Industrial › Factory
The House of Skylights is home to a family of three generations consisting of the client and his wife, their two sons, and their respective families. The brief for N.D.D.C. comprised a modest material template culminating in a residence that would be rich in spatial experience. A covered car park was also an essential part of it.
Project name
The House Of Skylights
Architecture firm
Niraj Doshi Design Consultancy [N.D.D.C.]
Location
Pune, Maharashtra, India
Principal architect
Niraj Doshi
Design team
Akshay Karanjkar (Project Architect), Jagruti Gujar (Interior Co-ordination)
Collaborators
Thirdspace Architecture Studio
Interior design
Niraj Doshi Design Consultancy [N.D.D.C.]
Civil engineer
Archies Annachattre [Ana Construction]
Structural engineer
Ajit Gijare (Ajit Gijare & Associates)
Environmental & MEP
Pradeep Karandikar
Landscape
Kiran Bhamare (Rajmudra Architects & Landscape Designer)
Supervision
Infinite Construction [Project Management Company]
Tools used
Autodesk AutoCAD LT, Trimble SketchUp
Construction
Infinite Construction
Material
Reinforced Cement Concrete, Light-Weight Siporex Blocks, Kalinga Marble, Shahabad Natural Stone, Gokak Stone, Combination of Wooden Paneling (Russian Birch Plywood) & Modular Mild Steel Frames in Fabrication, Mild Steel Fabrication
Typology
Residential › House
Located in Delhi, Asola Farms designed by Arquite Design Studio strives to make the space both commodious and smart. Belonging to the family of a reputed developer from Delhi, the space has been crafted with utmost attention to fulfill the residents’ comforts as well as their requirements. In keeping with the contemporary design style, the aim has...
Architecture firm
Arquite
Photography
Latendyu Nayak
Principal architect
Kapil Razdan, Seema Pandey
Design team
In-house team
Collaborators
Article Authored by: Ar. Kritika Juneja
Interior design
In-house team
Civil engineer
Sachin Bhatnagar
Structural engineer
In-house team
Environmental & MEP
Ezhomz
Landscape
Arquite & Go for Green
Lighting
Future Innovations
Supervision
In-house team
Visualization
In-house team
Tools used
Autodesk 3ds Max, SketchUp
Construction
In-house team
Material
MDF panels, MS, Laminated glass, Metal, Wood, finishing materials(misc)
Typology
Residential › House, Farmhouse
Located in the east of Bangalore, this 3500sqft home by De Square Design features natural hues showcasing its extravagant beauty. The bright and spacious interiors are filled with natural light streaming through the skylight and huge windows.
Project name
Ashish House
Architecture firm
De Square Design
Location
Bangalore, India
Photography
Satvik photography
Principal architect
Naveen G.J
Design team
De Square Designs
Collaborators
Article Written and Curated: Kritika Juneja, Founder ArchValor
Interior design
In-house team
Civil engineer
In-house team
Structural engineer
Shivalinge Gowda
Environmental & MEP
In-house team
Supervision
In-house team
Visualization
De Square Designs
Material
Laterite, Stone Cladding
Typology
Residential › House
Studio PPBA: A report published by NITI Aayog, (Government of India) mentioned that
India was undergoing the worst water crisis in its history; that nearly 600 million people were
facing high to extreme water stress.
Project name
Women Empowerment Shelter
Architecture firm
Studio PPBA
Location
Loni BK, Dist : Bijapur, Karnataka, India
Design team
Shubhankar J, Sakshi C, Priyank B, Dhara N, Pankaj B, Pallavi A
Civil engineer
Sanjay Padwal
Structural engineer
Swapnil Bhawsar
Client
Misereor, Indienhilfe e.V
Typology
Residential › Shelter

