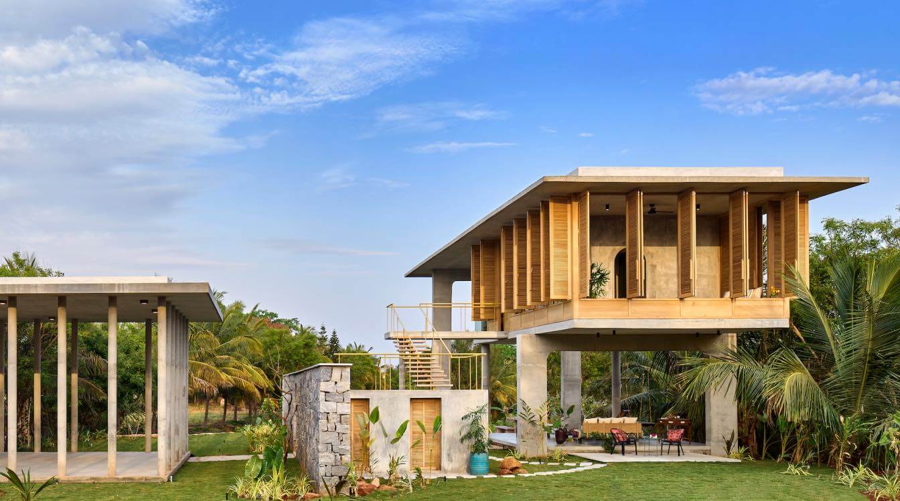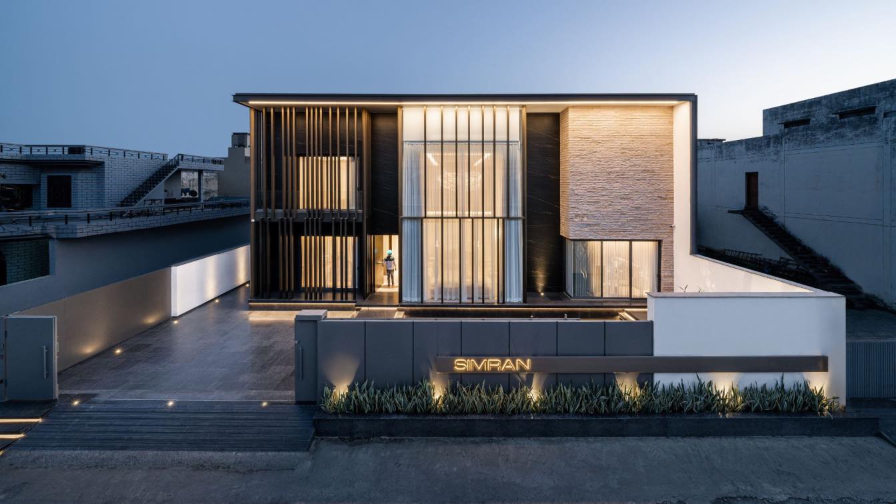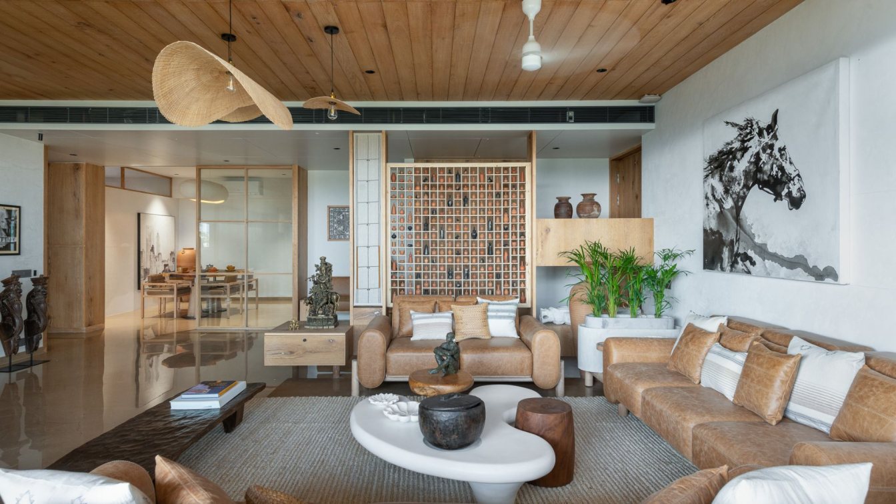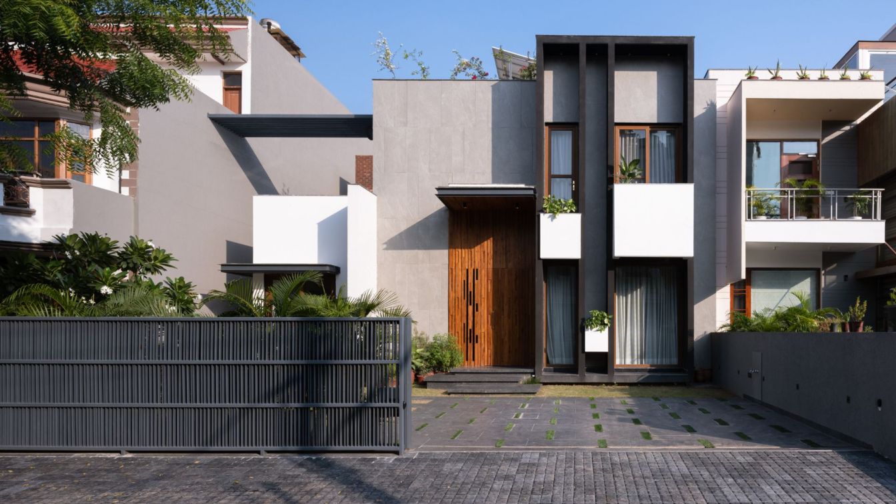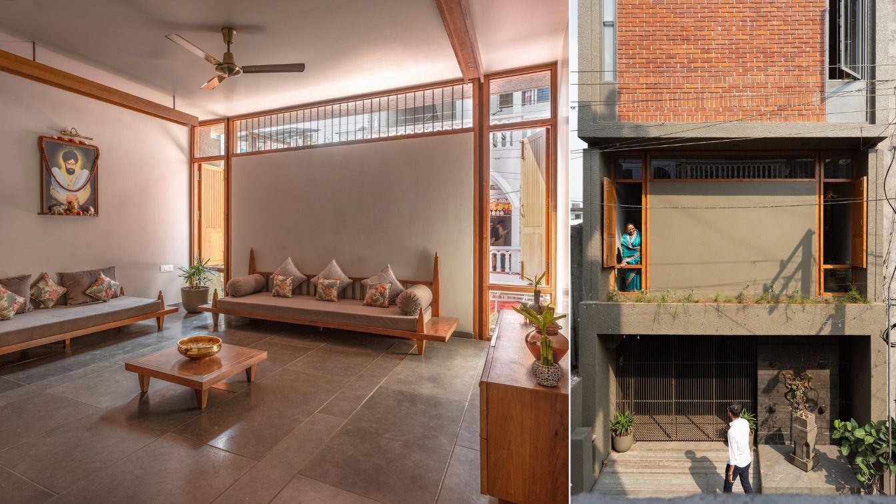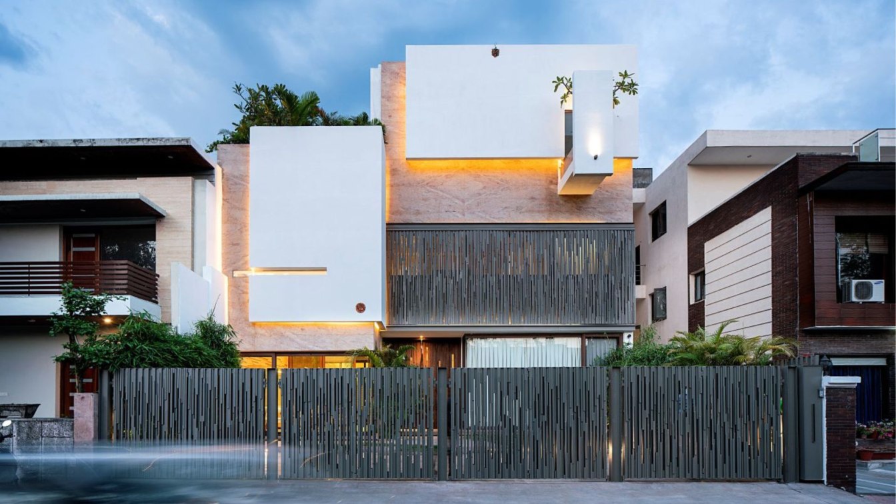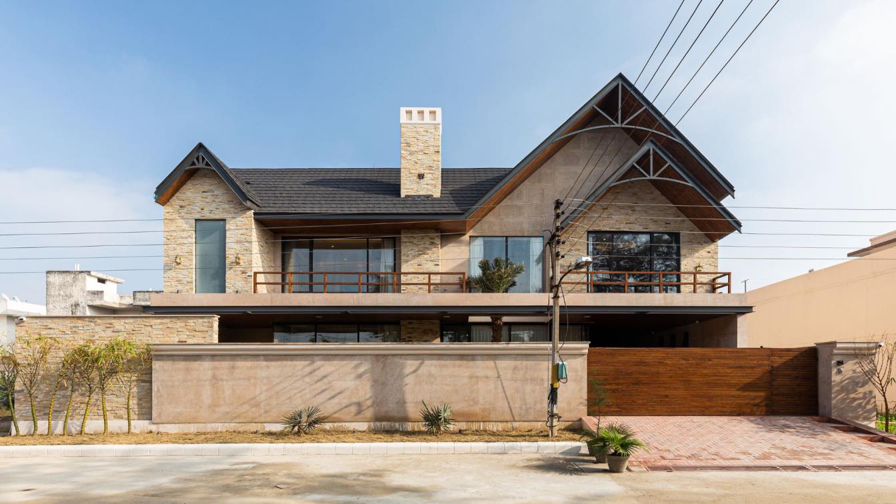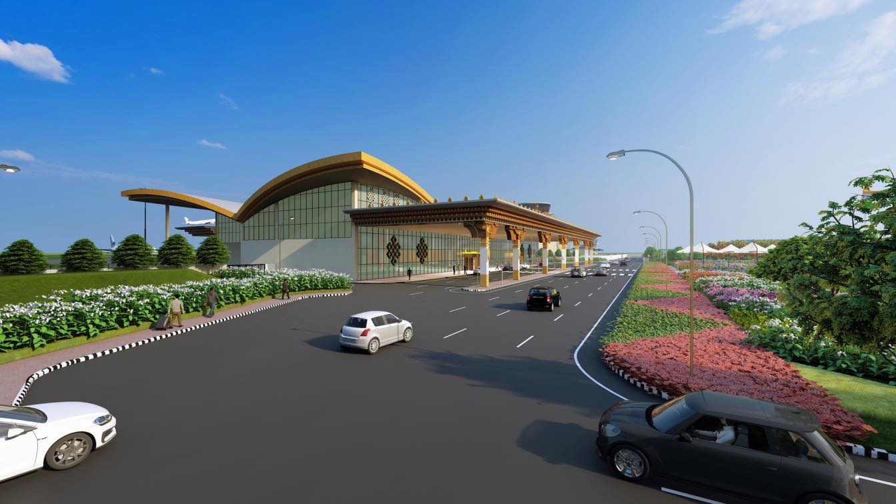A weekend retreat in southern India that embraces nature and re-imagines living. Nestled in lush coconut and areca tree plantations with the mighty Savandurga Hill – one of the largest monolith hills in Asia – framing its backdrop, Ksaraah is a weekend retreat in rural Bengaluru, India, that reimagines living in the embrace of nature.
Architecture firm
Taliesyn Design & Architecture
Location
Bangalore Rural, India
Photography
Harshan Thomson
Principal architect
Shalini Chandrashekar, G.S. Mahaboob Basha
Design team
Siri, Yatheesh Kune, Vishnu Naidu
Civil engineer
SS Constructions
Structural engineer
Sigma Consultants
Environmental & MEP
Taliesyn, Deva Enterprises, Blue Star, Surendra Plumbing Works
Material
Concrete, wood, steel, stone, glass
Typology
Residential › House
Silhouette, located in Nawanshahr, Punjab, is an impressive piece of modern architecture spread over an area of 10,000 square feet and boasts of a unique floor plan. The open-concept design of the living spaces facilitates the internal connectivity of the house, while the use of screens on the exterior ensures privacy.
Project name
The Silhouette
Architecture firm
23DC Architects
Location
Nawanshahr, Punjab, India
Principal architect
Shiv Dada, Mohit Chawla
Design team
Shiv Dada, Mohit Chawla
Structural engineer
In-house
Visualization
23DC Architects
Material
Bronze Louvers (Facade), Yellow China Granite, Basalt, Aluminium
Typology
Residential › House
A home to a creative family deeply rooted in nature. Every piece of furniture is handcrafted locally, promoting the "Make in India" movement. The interior design style is a union of Japandi and Indian influences. An apartment in Ahmedabad serves as a tranquil sanctuary, distinguished by its adherence to essentialism.
Project name
Aikyam - ऐ"म्(sanskrit means togetherness, harmony, oneness)
Architecture firm
tHE gRID Architects
Location
Ahmedabad, Gujarat, India
Photography
Photographix India | Sebastian. Video credits: MGX india
Principal architect
Snehal Suthar, Bhadri Suthar
Design team
Snehal Suthar, Bhadri Suthar
Interior design
tHE gRID Architects
Environmental & MEP engineering
inhouse
Lighting
tHE gRID Architects
Material
locally sourced and crafted
Supervision
tHE gRID Architects
Visualization
Snehal Suthar, Bhadri Suthar
Tools used
Autodesk 3ds Max
Client
Snehal Suthar, Bhadri Suthar and Manasvini Suthar
Typology
Residential › Apartment, Home for the Architects and designers (founders for - tHE gRID Architects )
House One891, designed by Studio Vasaka, showcases a seamless integration of sleek, modernist aesthetic with organic elements. Its rectilinear form, distinguished by clean lines and minimalist detailing, establishes a serene dialogue with the verdant landscape that envelops the site. The house is located in the southern residential neighborhood of...
Project name
House One891
Architecture firm
Studio Vasaka
Location
Panchkula, Haryana, India
Photography
Vaibhav Passi
Principal architect
Karan Arora, Varchasa
Design team
Karan Arora, Varchasa, Nalin Kumar
Collaborators
Ananya Talwar, Rashmee
Interior design
Studio Vasaka
Civil engineer
Arun Kumar Verma
Structural engineer
Arun Kumar Verma
Environmental & MEP
Daikin, Hvac Engineering, Chandigarh
Lighting
Qu-lite, Phillips
Supervision
Akhilesh Kumar
Material
Concrete, Brick, Wood, Glass, Steel
Typology
Residential › House
Sitting on a tight plot in the heart of Kolhapur is the Brick Box, conceptualised by Ar. Dhanesh Gandhi. A four-storey family home spanning over 2500 sq.ft, this residence more than rises above its challenges. The plot was a linear, narrow rectangle of 16.5 ft x 40 ft, posing to be the main challenge for this project. Flanked by homes on either sid...
Project name
The Brick Box
Architecture firm
Dhanesh Gandhi Architects
Location
Shivaji Peth, Kolhapur, Maharashtra, India
Principal architect
Dhanesh Gandhi
Design team
Dhanesh Gandhi, Sachin Lad
Collaborators
Dhanesh Gandhi & ID. Tanushree Oswal
Interior design
Dhanesh Gandhi & Sachin Lad
Civil engineer
Sachin Lad
Structural engineer
Nirag Parmar
Lighting
Dhanesh Gandhi & Sachin Lad
Material
Concrete, Wood, Glass, Steel
Typology
Residential › House
The house is designed around a courtyard with the public spaces overlooking it. The varied scale of public and private spaces and their different interactions with the outdoors was a central idea of this project. The public spaces were expanded volumetrically to emphasize their importance as congregational spaces. The concept of cross-axes has been...
Project name
Residence 568
Architecture firm
Charged Voids
Location
Sector – 7, Panchkula, Haryana (Satellite Town Of Chandigarh), India
Photography
Javier Callejas Sevilla
Principal architect
Aman Aggarwal
Design team
Rahul Vig , Priya Gupta
Structural engineer
Pankaj Chopra
Environmental & MEP
Mr. Shamsher Ji (Electrical), Mitsubishi (HVAC), Mr Sham Lal Ji ( Plumber )
Lighting
Rohit Jindal ( Om Electric )
Visualization
Haneet Khanna
Construction
Mr. Shamsher Ji ( Contractor )
Typology
Residential › House
This Video shall dive into an amazing visual experience of a Fusion Villa designed by Space Race Architects for Mr. Gupta from Jalandhar, Punjab. As it is rightly said by Winston Churchill- We shape our buildings; thereafter they shape us, the vision behind this magnificent mansion was not only to comfort the cliental but also make it nature friend...
Project name
Fusion Villa
Architecture firm
Space Race Architects
Location
Jalandhar, Punjab, India
Photography
Purnesh Dev Nikhanj
Principal architect
Thakur Udayveer Singh
Interior design
Space Race Architects
Civil engineer
Mr. Sabharwal
Environmental & MEP
Space Race Architects
Landscape
Space Race Architects
Lighting
Space Race Architects
Supervision
Space Race Architects
Construction
Mr. Sabharwal
Material
Italian Stone, Indian stone, Wood, Glass, Steel
Typology
Residential › House
Since this is the first Greenfield airport in Arunachal Pradesh, the first attempt or rather stroke of the brush was to create a very distinct architectural symbol for the state of Arunachal Pradesh.
Written by
Kritika Juneja

