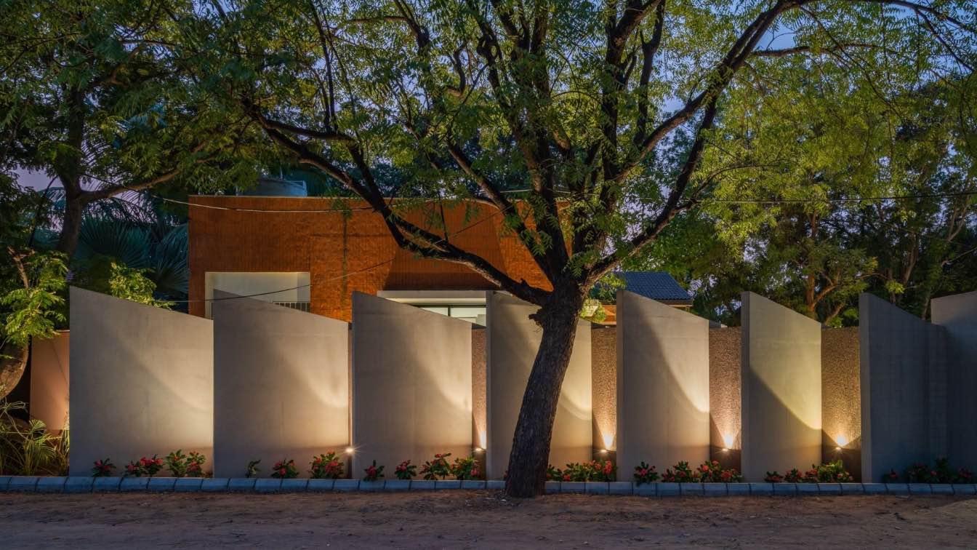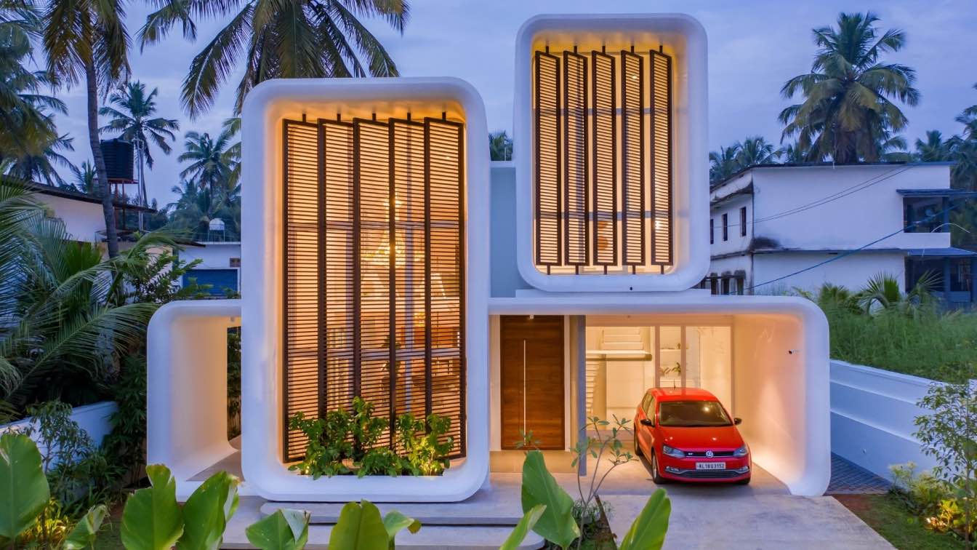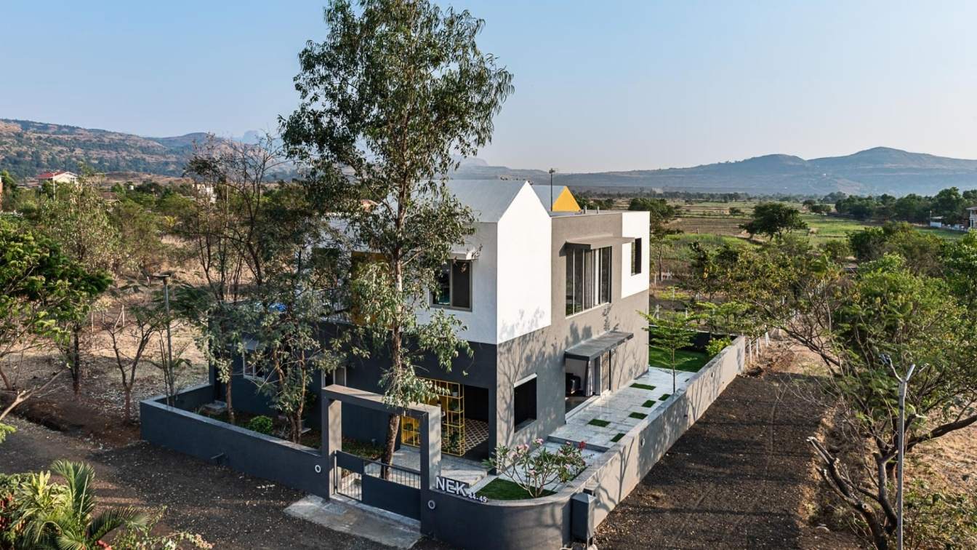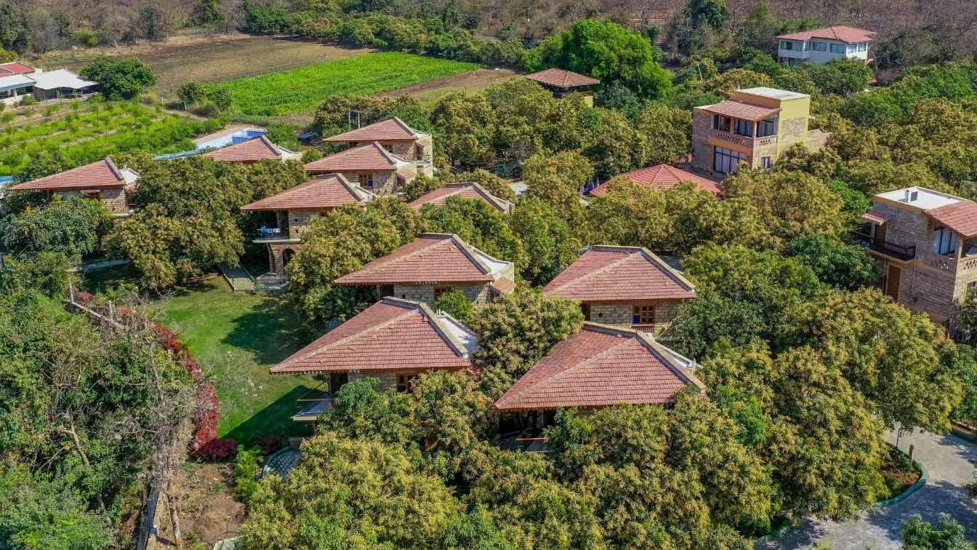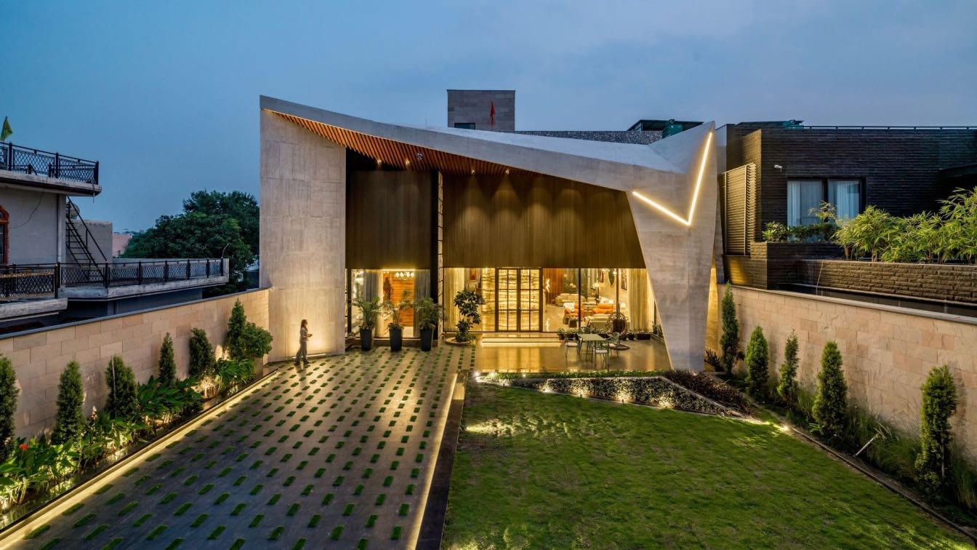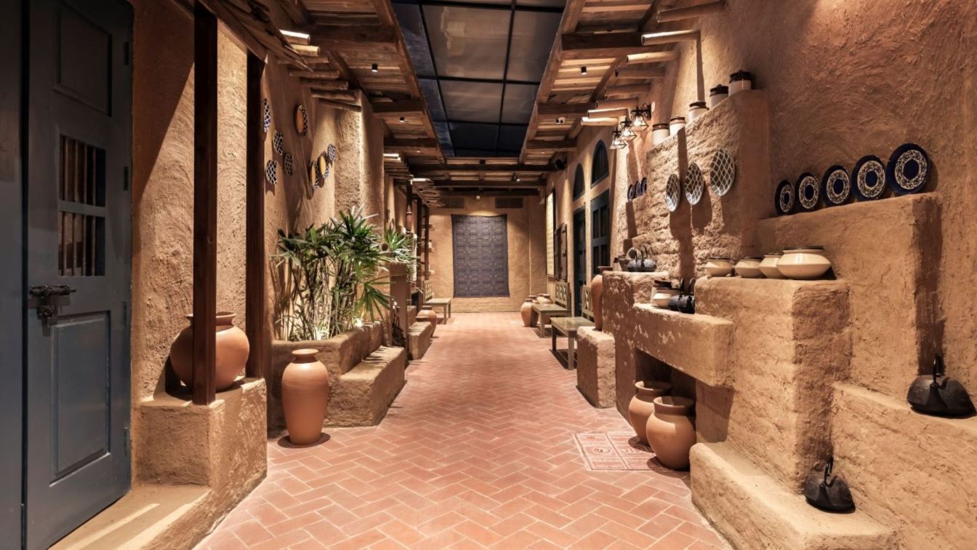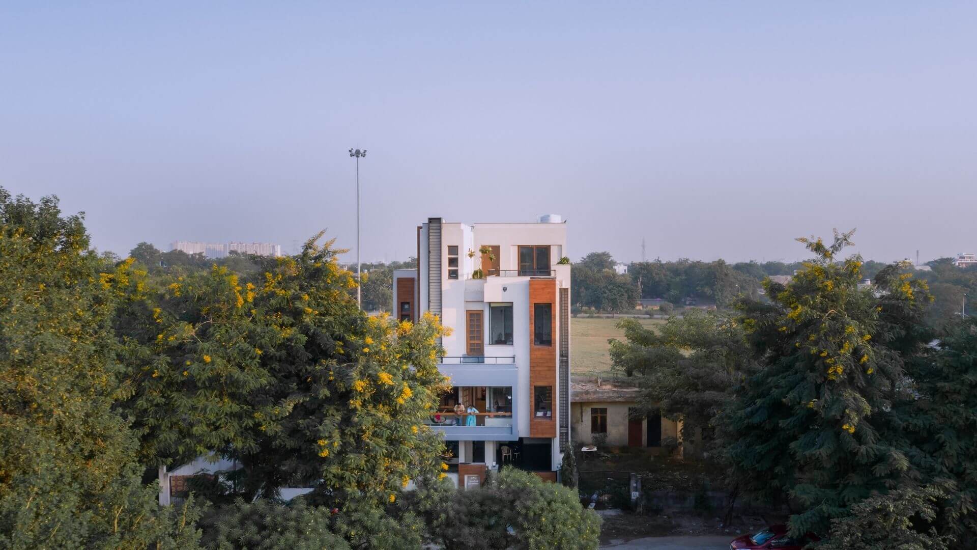Hajgoli is a quaint sleepy village on the outskirts of Kolhapur, where our client desired to build a home for his family. In spite of being 3 hrs. away from Goa, this village is connected to the the nearby major cities and hubs by only road ways. One of the challenges in construction was its remote location.
Architecture firm
Studio MAT Architects
Location
Hajgoli, Maharashtra, India
Photography
Kshan collective
Principal architect
Harsh Soneji
Design team
Harsh Soneji, Pratha Bhagat
Interior design
Studio MAT
Tools used
AutoCAD, SketchUp, Adobe Illustrator
Material
Stamped concrete, sandstone, shera board.
Typology
Residential › House
A home that defines ‘long awaited’ arrival - a home where one yearns to be - a home which is a subsistent part of someone’s memories - a home which signals ‘always’ the coming back - ‘Om Winter Retreat’ is a vacation home for a Non-Resident Indian client. Crafted in the envelope of brick cladded walls, it is a one bedroom home of 950 sq.ft serving...
Project name
OM Winter Retreat
Architecture firm
Studio 2+2
Location
Rancharda, Ahmedabad, Gujarat
Photography
Inclined Studio
Principal architect
Janki Vyas, Sneha Suthar
Material
Brick, Wood, Stone, Concrete, Glass, Metal
Client
Vacation House For A Non-Resident Indian Client
Typology
Residential › House
The concept behind the residence was to design a unique living space that was aesthetically appealing, comfortable to live in,open to outside and at the same time maintain a sense of safety and privacy in that residential neighborhood. The owner wanted a bright and well lit living space with a form that is new to that locality.
Project name
House of Ayoob
Architecture firm
3dor Concepts
Location
Taliparamba, Kerala, India
Photography
Prasath Mohan (Running Studios)
Principal architect
Ahmad Thaneem, Muhammed Jiyad, Muhammed Naseem
Design team
Rahul v,Thejas
Interior design
3dor Concepts
Structural engineer
Deframez
Environmental & MEP
Mussafer
Material
Mossaic, Concrete, Steel, Laterite
Typology
Residential › House
Stacked Dwelling is a weekend house in Igatpuri, standing on a compact 360 sq m linear plot. The narrative unfolds against the majestic backdrop of the Sahyadris. The name is derived from the organisational strategy which orchestrates the interior spaces as two small houses placed on a platform, albeit cohesive in design vocabulary.
Project name
Stacked Dwelling
Architecture firm
DIG Architects
Photography
Sebastian Zachariah
Principal architect
Amit Khanolkar, Advait Potnis
Design team
Advait Potnis, Amit Khanolkar, Subodh Pacharne, Pratha Bhagat, Fahim Khambati
Interior design
Advait Potnis, Amit Khanolkar, Subodh Pacharne, Pratha Bhagat, Fahim Khambat
Civil engineer
Yogin Kulkarni
Structural engineer
Yogin Kulkarni
Supervision
Rakesh Bacchau, Munnilal prasad
Visualization
DIG Architects
Tools used
Autodesk AutoCAD, SketchUp, V-ray, Adobe Suite
Construction
Rakesh Bacchau
Material
Cement plaster, Paint, Tiles
Typology
Residential › House
On the edge of Gir lion sanctuary, lies the Gir Vihar - home to 20 cottages; designed by village-based architect Himanshu Patel from “d6thD” design studio with overt principle of vernacular architecture in mind.
Project name
Gir Vihar - Eco Resort
Architecture firm
d6thD Design Studio
Location
Bhojde village, Gir lion Sanctuary, Gujarat, India
Photography
Inclined Studio
Principal architect
Himanshu Patel
Collaborators
Dashmeet, Nitin, Yohan (Drawings),
Construction
Jagdish, Manu, Jitu
Material
Sand stones, bricks and terracotta tiles
Client
Mr. Vijay Talaviya
Typology
Hospitality › Resort
Tilt and turn, that’s how we learn! Studies say that if the façade looks complex and interesting, it affects the visitors in a positive way. Also, monumental-scale buildings have always witnessed ‘wow’ at the very first glance. It not only represents the wealth and luxury of its occupants but also makes them feel inspired and valuable.
Project name
Modern Indian Palace
Architecture firm
Space Race Architects
Location
Bhogpur, Jalandhar, Punjab, India
Photography
Inclined Studio
Principal architect
Thakur Udayveer Singh
Built area
13905 ft² (54.6 x 164 ft)
Structural engineer
Mr. Gupta
Supervision
Space Race Architects
Tools used
Auto CAD, Google SketchUp
Material
Flooring: Italian Stone + Stonex + Wooden Laminates + PERGO. Wall Cladding: Italian Stone + Stonex + Indian Stone + Locally Sourced.
Typology
Residential › House
Designed by Indian architecture and interior design firm Loop Design Studio, Baba's restaurant draws its inspiration from the architecture styles of rural havelis and houses of Punjab. The idea is to create an upcycled space with a traditional material pallette from around the context. The entrance alley is a longitudinal monolithic axis created us...
Project name
BABA’S Restaurant
Architecture firm
Loop Design Studio
Location
Chandigarh, India
Photography
Purnesh Dev Nikhanj
Principal architect
Suvrita Bhardwaj, Nikhil Pratap Singh
Design team
Harmeet Singh
Interior design
Loop Design Studio
Construction
Karve Infra Pvt. Ltd.
Material
Brick, Mud Plaster, Hand made tiles, Steel, Processed Wood, Concrete
Client
Manish Goyal, Ranjan Basu
Typology
Hospitality- Restaurant/Lounge
The house derives its name from the video game of the 90s - Tetris and is designed as an interlocking composition of many smaller volumes. The house is situated in Greater Noida and is built on a plot size of 200 square meters.
Project name
Tetris House
Architecture firm
Chaukor Studio
Location
Greater Noida, Noida, Uttar Pradesh, India
Photography
Ekansh Goel (Studio Recall). Videography by Studio Sohaib
Principal architect
Nilesh Bansal
Design team
Tejeshwi Bansal, Ritu Singh
Interior design
Chaukor Studio
Civil engineer
Tariq Siddhiqui
Structural engineer
EBI India
Environmental & MEP
Chaukor Studio
Supervision
Chaukor Studio
Tools used
SketchUp, Lumion
Material
Concrete, glass, wood, steel
Typology
Residential › House

-(1).jpg)
