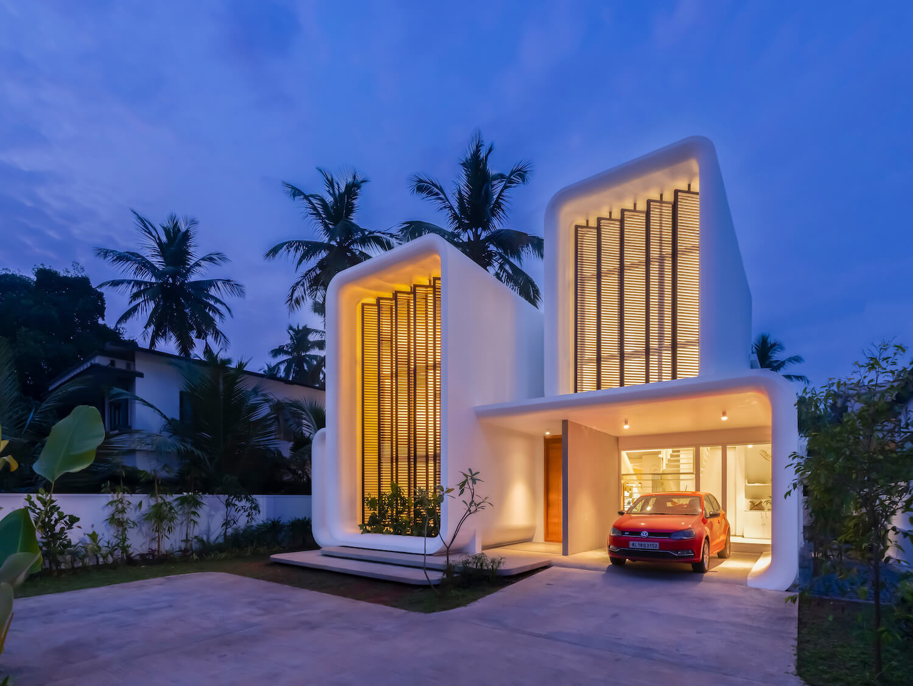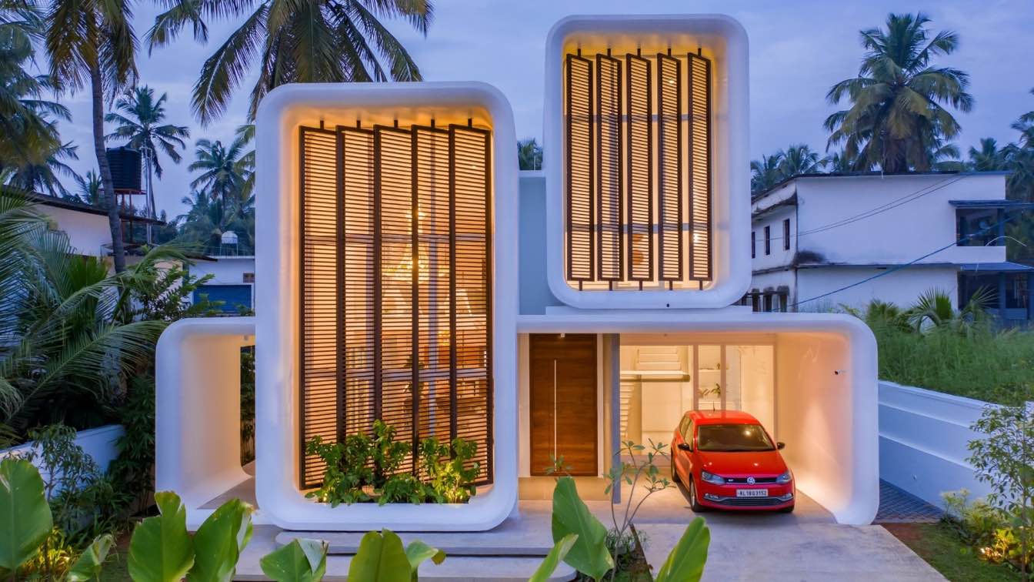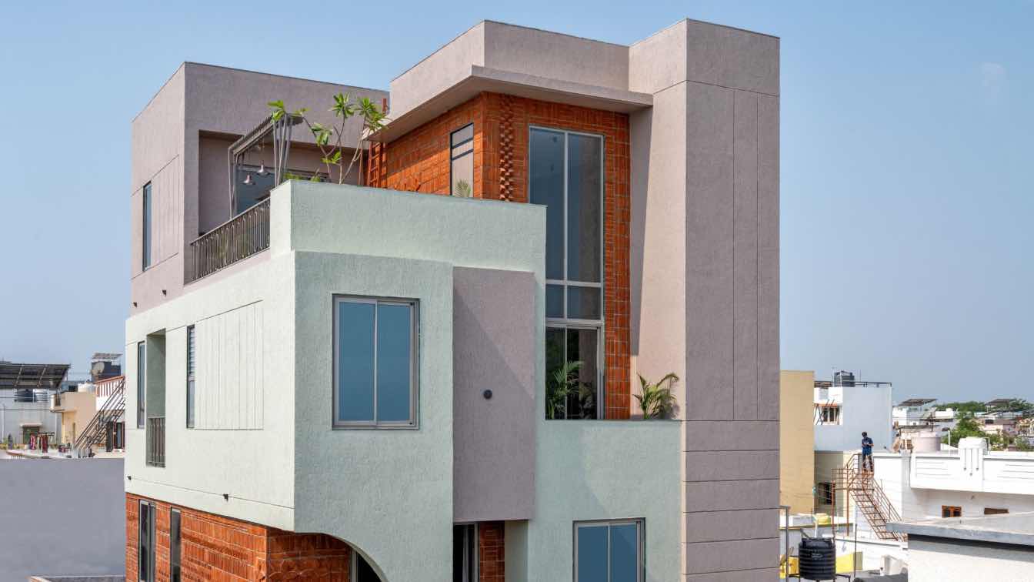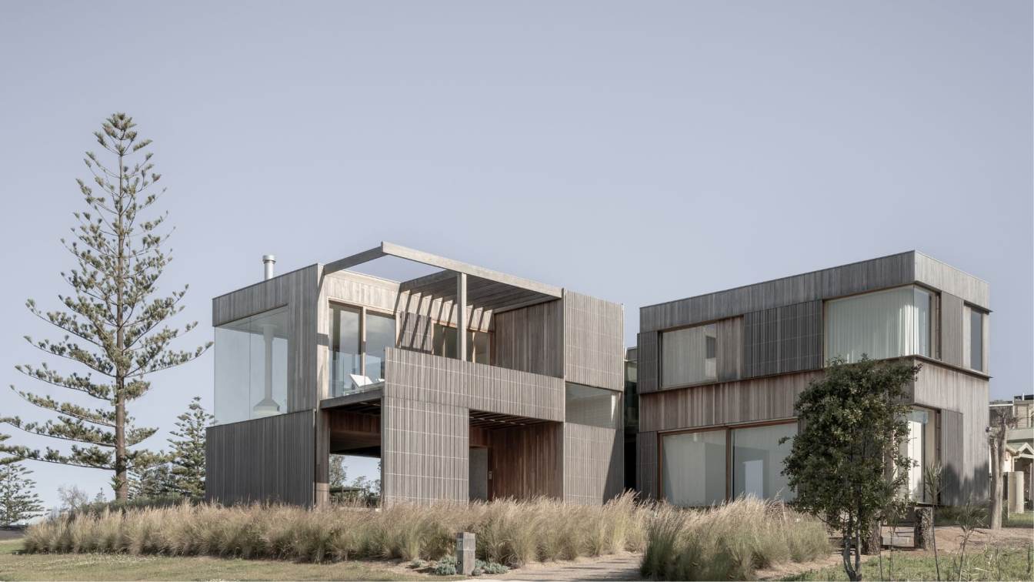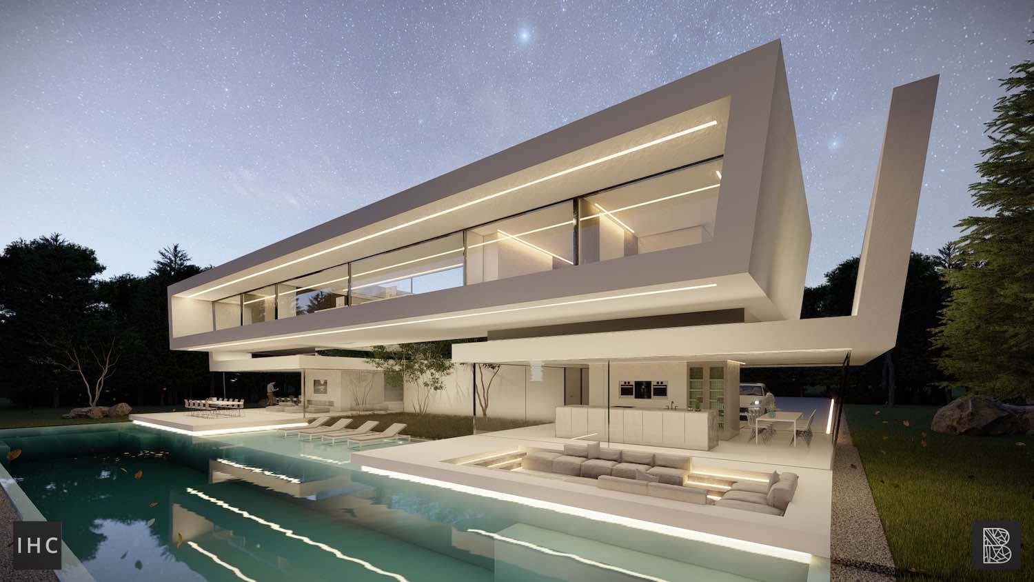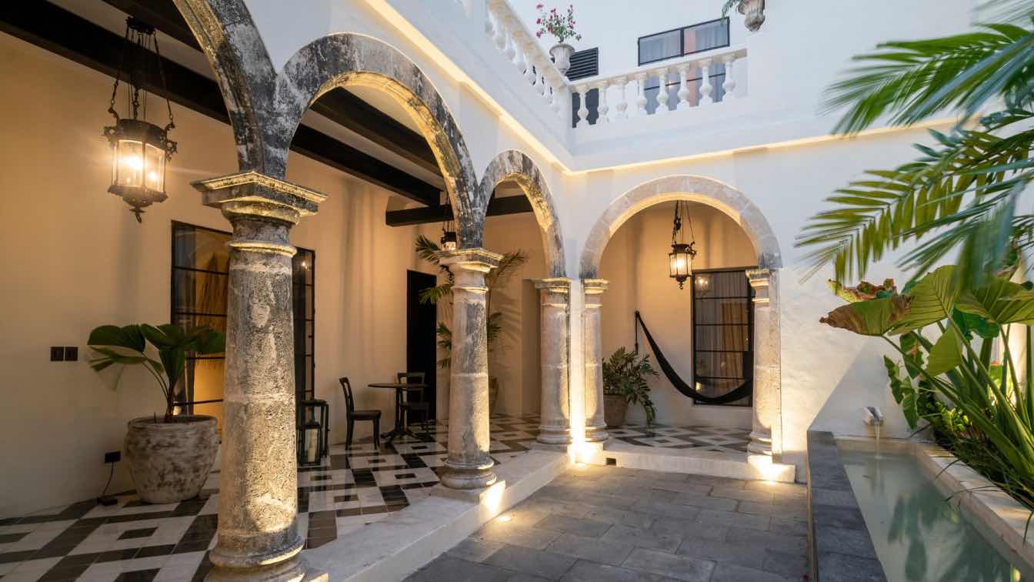3dor Concepts: The concept behind the residence was to design a unique living space that was aesthetically appealing, comfortable to live in,open to outside and at the same time maintain a sense of safety and privacy in that residential neighborhood. The owner wanted a bright and well lit living space with a form that is new to that locality.
The architect designed a white canvas like structure with rounded edges that resembles stadium blocks stacked one above the other in a tetris game. The house radiates calmness with a white smooth interior finish,furnitures following the same design language as the form of the house.the curved sculpture like staircase design form a focal point along with other art pieces inside the house.

