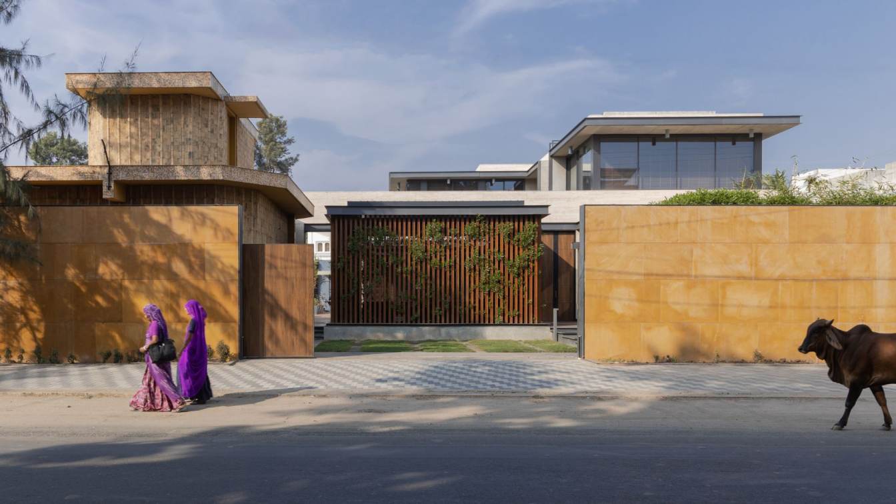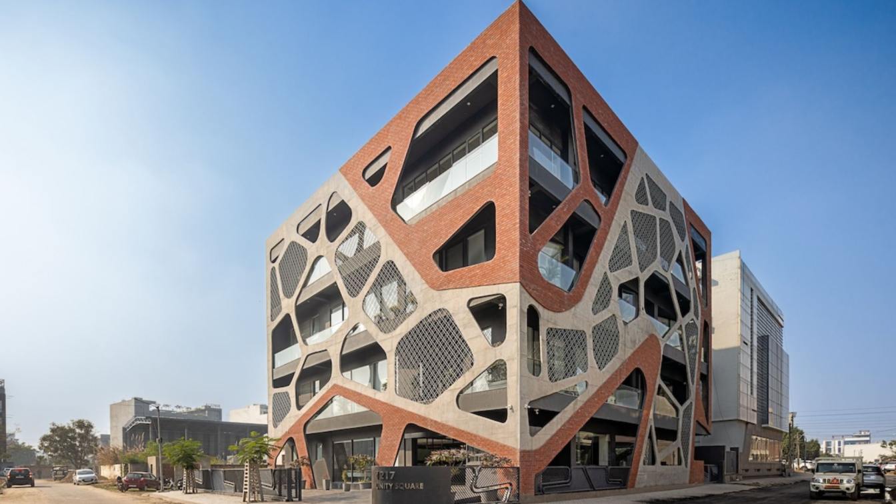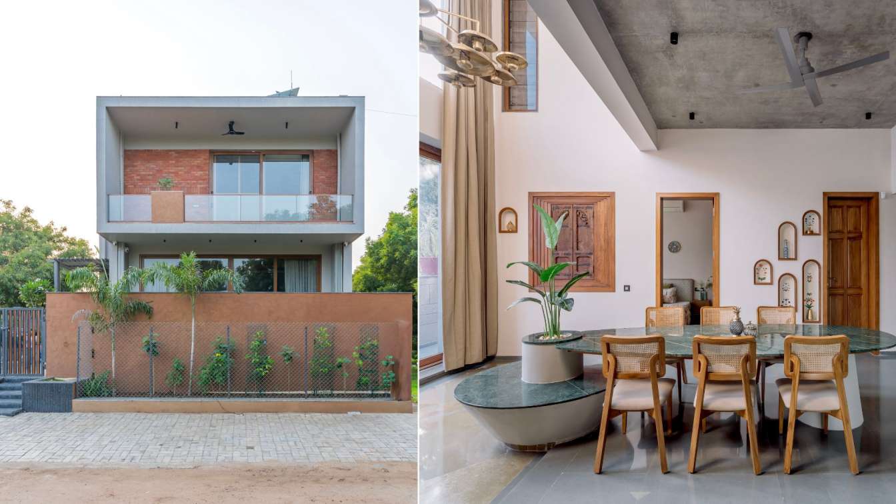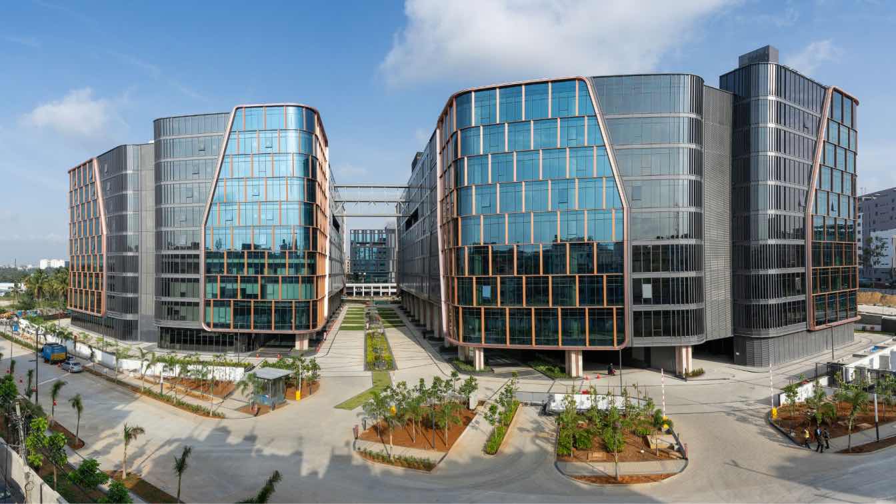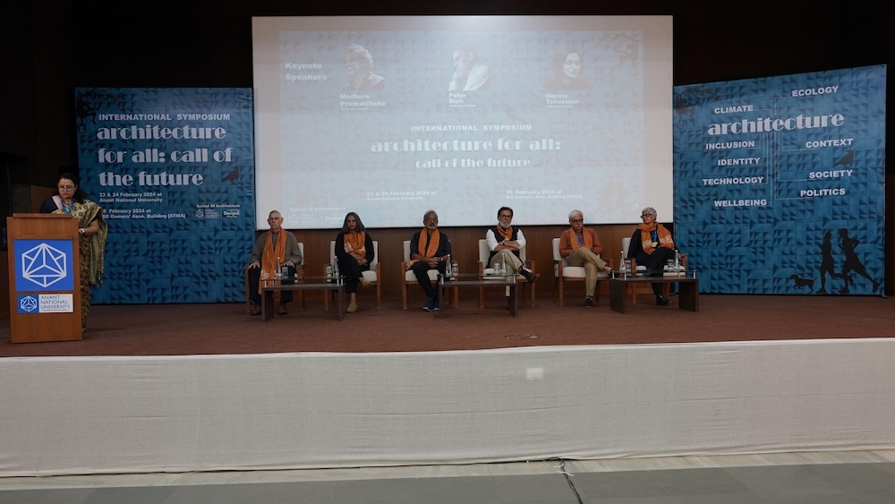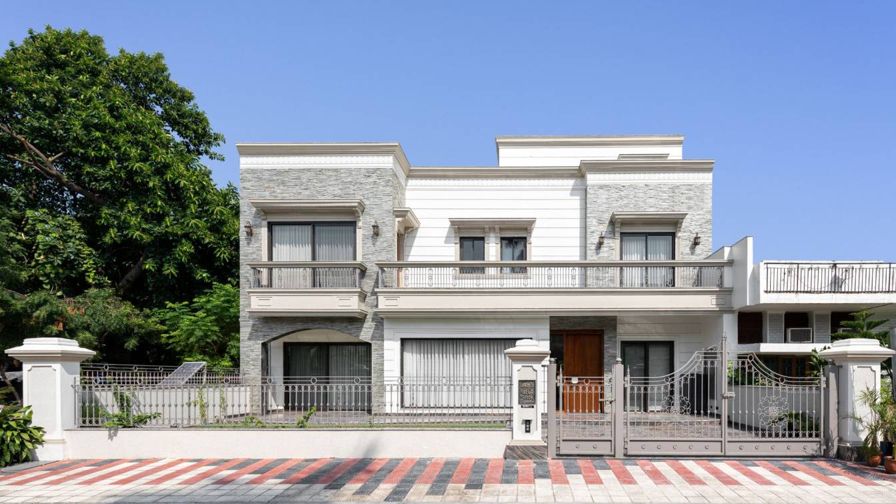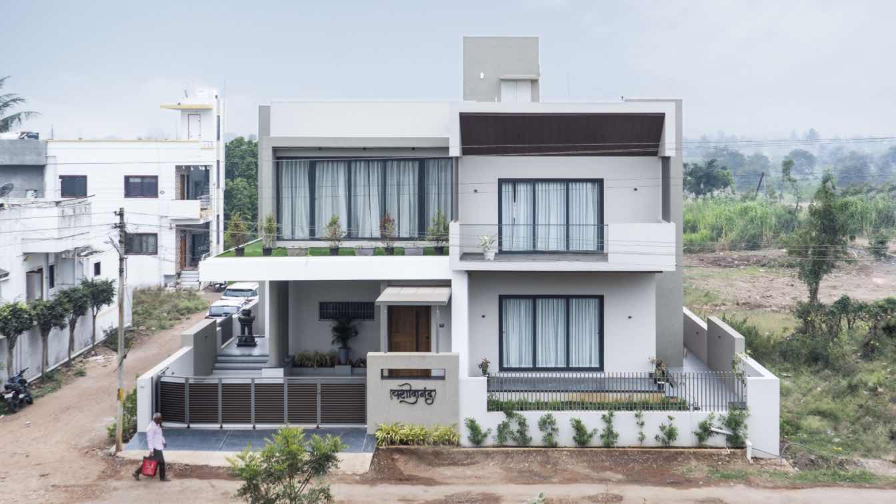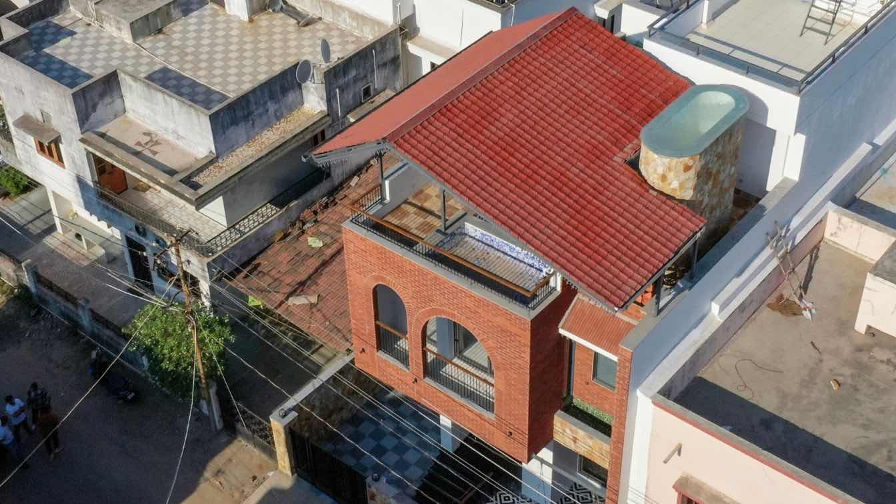A home is more than just a physical structure; it embodies the values, culture, and aspirations of its occupants. In today's embrace of innovation and progress, traditional architecture serves as a timeless link to our heritage, reflecting centuries of wisdom and offering sustainable solutions.
Architecture firm
INI Design Studio
Location
Anand, Gujarat, India
Photography
Karan Gajjar, The Space Tracing Company
Collaborators
Project Mentor / Director: Jayesh Hariyani. Project Director & Senior Designer: Nikul Shah. Project Architects: Bhavna Prabhakaran, Sanand Telang. Senior Project Manager: Gaurang Joshi. Project Director (MEPF): Amit Mehta. Senior Execution Engineer: Uday Modi.
Interior design
Nikul Shah
Structural engineer
Shyam Engineers
Environmental & MEP
INI Infrastructure & Engineering
Landscape
INI Design Studio
Lighting
Vis-à-Vis Lighting
Construction
Jay Maharaj Constructions
Material
Brick, concrete, glass, wood, stone
Typology
Residential › House
Humans often relate to continuous motion and fluidity; it symbolizes adaptability and the environment's ever-changing nature. The primary objective was to accumulate seamless and infinite continuity of roads within the office space, fostering a sense of uninterrupted flow. This intention extended beyond the office walls, aiming to create a cohesive...
Architecture firm
Studio Ardete
Location
Mohali, Punjab, India
Photography
Purnesh Dev Nikhanjh
Principal architect
Badrinath kaleru
Design team
Badrinath kaleru (Lead Architect) Prerna Aggarwal (Principal Interior designer)
Collaborators
Architectural Planning: Badrinath Kaleru (Principal Architect). Sanchit Dhiman (Assistant Architect). Interior Planning: Prerna Aggarwal (Principal interior designer). Anusha Sharma (Asst.Interior designer). Publication Coordinator: Abhimanue Sharma. Construction Management: R.S Builders.
Interior design
Prerna Aggarwal
Structural engineer
Nagi & Associates ( Mr.Jagmohan Singh Nagi)
Environmental & MEP
Electrical & Lighting consultant: The Luminars (Mr.Tejinder Kalsi); Electrical and IT works Management: KNN Group
Material
Steel – TATA. Concrete – Ultratech. Paints – Asian Paints. Glass – Saint Gobain. Windows - Schuco. Lighting - Jaquar. HVAC - Mitsubishi. Security Cam -Secure eye. Electrical Switches- Schneider Electric. Lift - Thyssenkrupp. Fire Access Control- Atasee.
Client
Oasis Projects Ltd.
The client, rooted in the cultural context of Ahmedabad's pol houses, aspires to create a modern abode that reflects a harmonious blend of contemporary aesthetics while preserving the rich legacy of heritage. Residing within the UNESCO-inscribed walled city of Ahmedabad, the dwelling exudes a solemn ambiance, embodying Indian rituals and customs.
Project name
Amdavadi House (Heritage Legacy)
Architecture firm
The Art Container
Location
Ahmedabad, India
Photography
Inclined Studio
Principal architect
Raveena Panchal Shah
Typology
Residential › House
Argon, a modern and contemporary workplace, seamlessly integrates nature with a transformative lifestyle. It defines a holistic environment of next-generation workspaces and offers flexible office configurations. Argon aims to be a hub and a prominent landmark located at the entrance of the Bagmane Solarium Campus masterplan.
Architecture firm
SOG design, DSP Design Associates
Location
Bangalore, India
Collaborators
Façade: Façade Technik. Lift Specialists: L'Avenir, PVN Associates Pvt Ltd
Landscape
Design Cell, Deeproots Design
Structural engineer
Optimal Consultancy Services Pvt. Ltd
Environmental & MEP
PHE & Fire Fighting: ADITHI Building Service Consultants (PHE & Fire Fighting). Electrical: Sripeksha Engineering Consultancy Service Pvt. Ltd. HVAC: Airtron Consulting Engineers Pvt Ltd.
Typology
Commercial › Office
Anant National University, India’s first DesignX University based in Ahmedabad, recently organised a three-day international symposium “Architecture for All: Call of the Future” which brought together leading minds from the global architectural community to explore the future of architecture.
Written by
Anant National University
Photography
Anant National University
The Sukhavas residence has transformed from a partially built structure into a refined ground plus two storey structure. The residence blends classical aesthetics with modern sensibilities, making for a captivating narrative.
Project name
Sukhavas Residence
Architecture firm
Diggvijay Rajdev Architect
Location
Chandigarh, India
Principal architect
Diggvijay Raajdev
Design team
Diggvijay, Raman
Interior design
Diggvijay Rajdev Architect
Site area
500 square yard
Landscape
Diggvijay Rajdev Architect
Supervision
Diggvijay Rajdev Architect
Tools used
AutoCAD, Revit, SketchUp
Construction
Diggvijay Rajdev Architect
Material
botticino italian marble, granite, The Pure Concept - Asian Paints/ Sabyasachi for NILAYA/ Furnishing Studio
Typology
Residential › House
The project, titled " Yashodanand " is an endeavor to redefine architectural paradigms by seamlessly blending modern design principles with functional nuances. It aspires to achieve a sophisticated equilibrium between form, function, and aesthetic refinement.
Project name
Yashodanand - A House At Hupari
Architecture firm
Vishwakarma
Location
Hupari, Kolhapur, Maharashtra, India
Photography
Studio Negative
Principal architect
Tejan Nalavade
Collaborators
Text by Priyam Agarwal
Completion year
September 2023
Typology
Residential › House
Situated on a 195 sqm plot, the Chainani house in Vadodara stands as a testament to the client's love for their community and desire to spend their retirement years with this community and memories.
Project name
Chainani House
Architecture firm
Jagrut Shah Architect and Associates
Location
Vadodara, Gujarat, India
Photography
Inclined Studio
Principal architect
Jagrut Shah
Design team
Jagrut Shah, Keval Vadaliya
Structural engineer
Amin Associates
Lighting
Radhika Sanghvi Studio
Visualization
Divyani Kohli
Construction
Amin Associates
Material
Brick, Concrete, Stone
Typology
Residential › House

