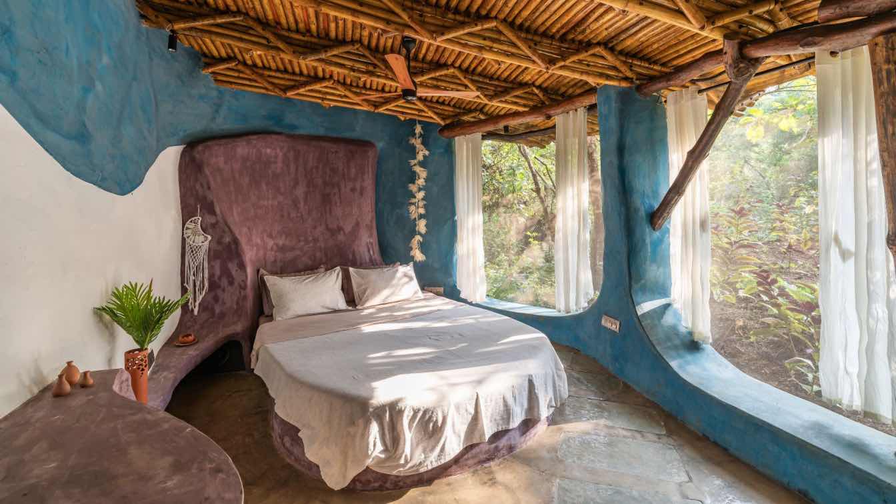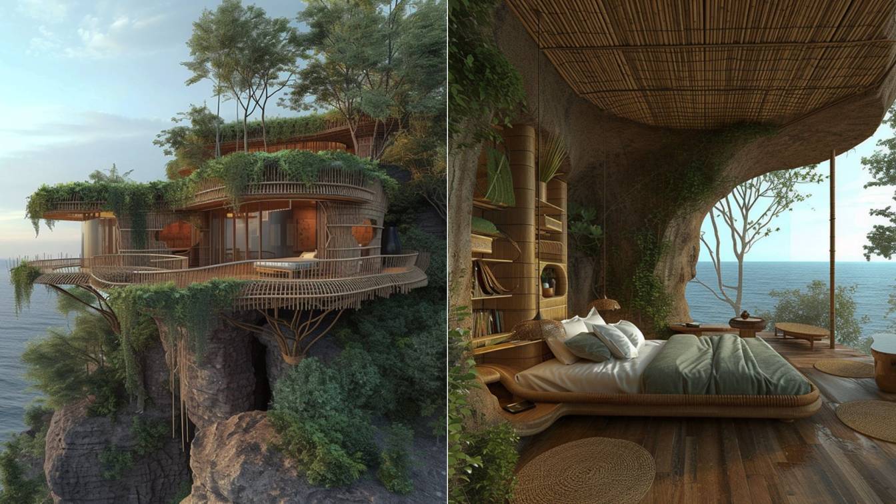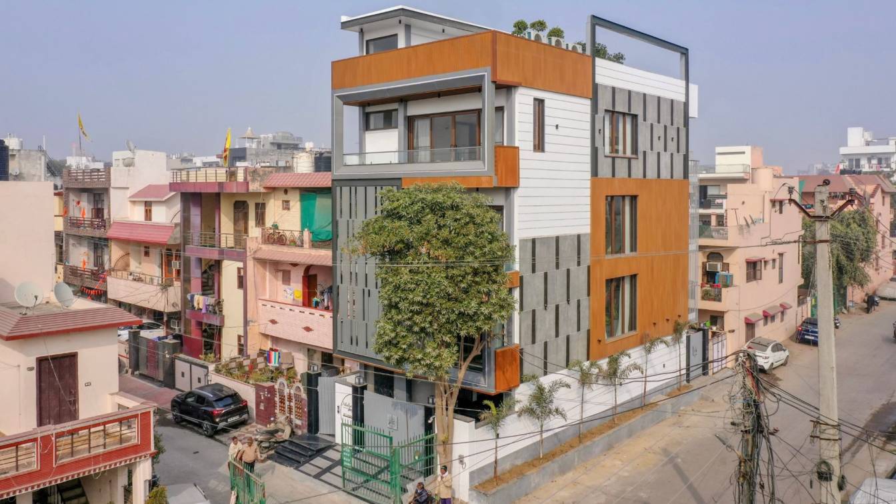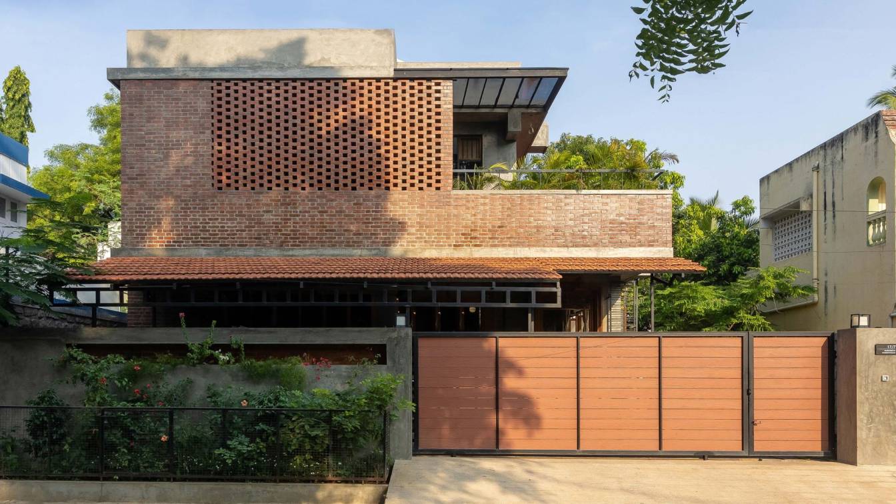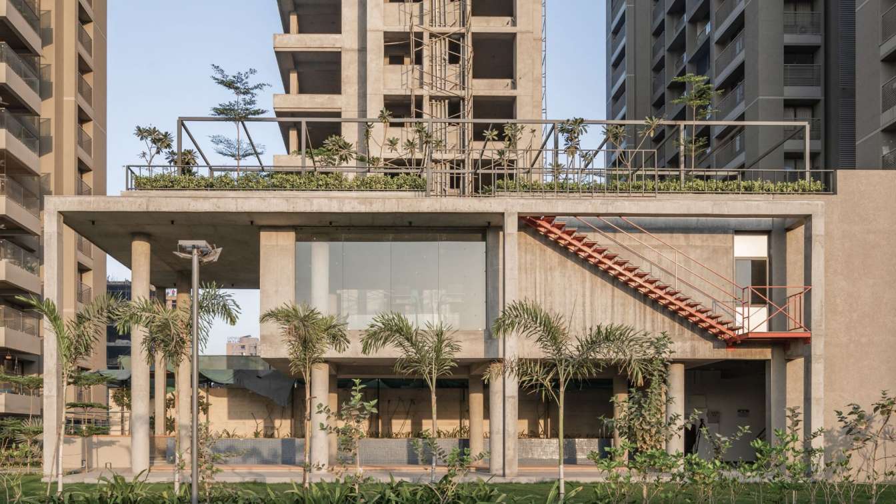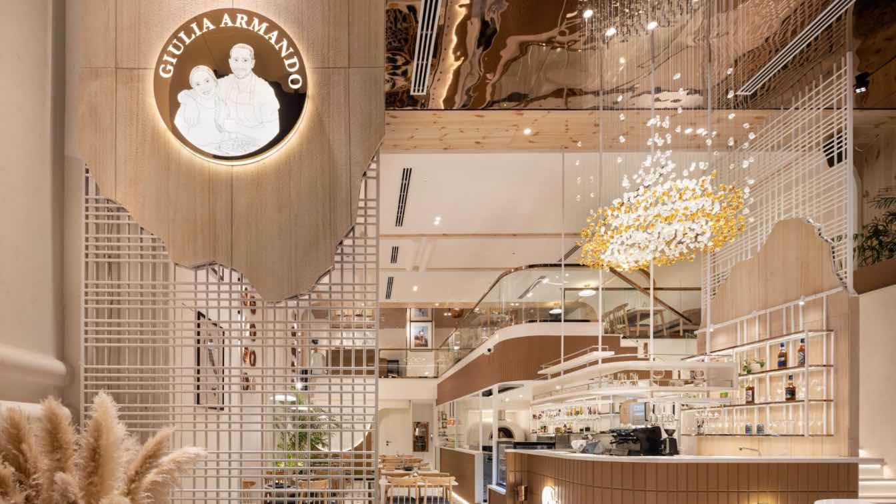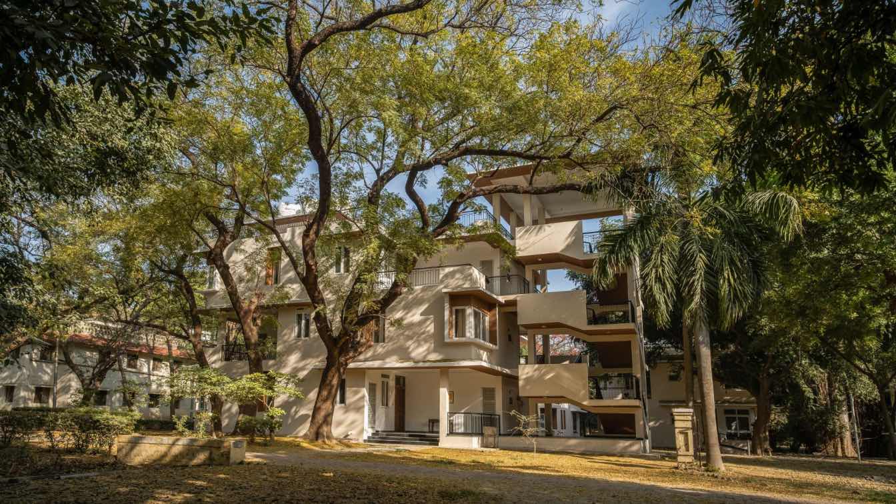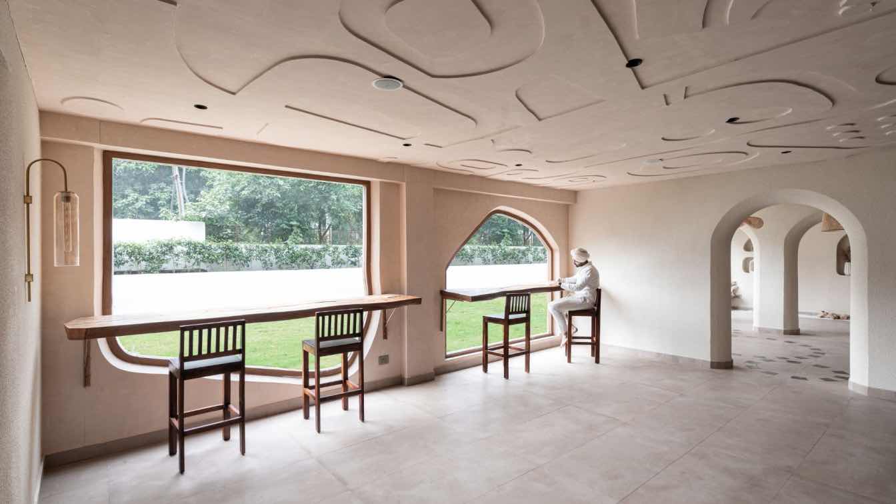Maativan is a serene haven constructed from mud, harmoniously blending with the surrounding forest. This exquisite farmhouse, located on the outskirts of Wada's protected Tansa forest region near Mumbai, India, serves as a remarkable testament to the unwavering commitment towards environmental consciousness.
Architecture firm
Blurring Boundaries
Location
Wada, Maharashtra, India
Photography
Inclined Studio
Principal architect
Viral Gala
Collaborators
Bamboo consultant: Parag Rawool
Civil engineer
Gurunath Dupare
Environmental & MEP
Electrical Contractor: Prashant Patil. Plumbing contractor: Arun Bhaduri
Construction
Finishing contractor: Madhav Dupare. Fabricator: Sanjay Bangar
Material
Soil (sourced from site) - Cob walls, mud plaster. Black basalt stone (sourced from site) - random rubble foundations, exposed stone walls. Lime - Plasters, mortar. Wood (sourced from site) - roof rafters. Bamboo - roof, lintels, doors. Kota stone – Walls. Concrete - IPS flooring. Recycled metal - doors, windows. Recycled glass - roof, glass bottles used in walls.
Typology
Residential › House
Nestled on an Indian cliffside, this innovative resort design seamlessly blends luxury with nature, offering breathtaking views of the sea. The architectural marvel primarily utilizes bamboo and repurposed shrub materials, creating a harmonious coexistence with the surrounding environment.
Project name
Eco Retreat in India
Architecture firm
AI.Land Studio
Location
Konkan coast in Maharashtra, India
Tools used
Midjourney AI, Adobe Photoshop
Principal architect
Mohammadjavid Jafari
Visualization
Mohammadjavid Jafari
Typology
Hospitality Architecture
Set in the dense old part of the city in Gurugram, the 26 x 60’ space embraces a design philosophy that integrates contemporary aesthetics with elements derived from the natural world. The project title ‘कुटीरम्’ in Sanskrit is used to describe a humble abode or a hermitage. It was named after a small cottage built by Lord Rama, Lakshmana, and Sita...
Project name
Melodious Kutiram
Architecture firm
RSAA STUDIO
Photography
Inclined Studio
Principal architect
Rohit Sikri
Collaborators
House of Ikari, Fibertex India
Interior design
Rohit Sikri, Neha Thakur
Structural engineer
Jitender Puri Associates
Material
Concrete, Brick, Stone, Metal
Typology
Residential › House
Set in the residential urban fabric of the Madurai, the “Brick Veedu” ( வீடு – Home) is built with a subtle yet bold character in strong contradiction to its neighborhood dwellings. The intent was to give life to the client’s requirements in the form of open volumes that are visually connected - with bricks as their embodiment.
Architecture firm
Onebulb Architecture
Location
Madurai, Tamil Nadu, India
Photography
Muthuraman, Little attic
Principal architect
Balavenkatesh P, Hemkumar
Design team
Balavenkatesh Palanivel, Hemkumar, Subalakshmi, Mervin Anand
Civil engineer
Vishnu, Sree
Structural engineer
Bala Structural Consultant - P.Balasubramania
Environmental & MEP
ONEBULB
Visualization
Onebulb Architecture
Material
Brick, concrete, glass, wood, stone, steel
Client
INTRONSOFT - Mr. M.Balavelayudham
Typology
Residential › House
The open community space in a housing is a Residential Park for the families residing in the housing society. UA Lab has designed the residential community space as a ‘shared space’ between families of different cultural diversity. This space plays very important role in binding people of different ethnic values and culture together.
Project name
The Lea Shell
Architecture firm
UA Lab (Urban Architectural Collaborative)
Location
Ahmedabad, India
Photography
Inclined Studio
Principal architect
Vipuja Parmar, Krishnakant Parmar
Design team
Vipuja Parmar, Krishnakant Parmar, Kruti Shah, Parth Mistry
Structural engineer
Jayesh Patel
Environmental & MEP
Urva Engineering
Construction
Krishnakant Patel
Tools used
AutoCAD, SketchUp
Material
Concrete, Brick, Metal
Typology
Residential Building › Place for community Living in A Residential complex
Nestled in the heart of the city, "Giulia-Armando" stands a testament to the fusion of design brilliance and culinary passion - an authentic fine-dine Italian restaurant curated very well in a double height space, with a seamless execution within a restricted timeline.
Project name
Giulia-Armando
Architecture firm
Terra Incognita
Location
Mohali, Punjab, India
Principal architect
Karuna Vishvas
Design team
Karuna Vishvas, Terra Incognita
Interior design
Terra Incognita
Completion year
2023 (Completed in 3 months)
Construction
Alpine Interiors, Mohali, Punjab (Execution Team)
Lighting
Om Electric Company, Chandigarh
Supervision
Alpine Interiors, Mohali, Pinjab
Material
Veneer & Textures on walls, P.O.P. Ceiling, Mild Steel partitions, Natural Stone Cladding
Visualization
Team Terra Incognita
Tools used
AutoCAD, SketchUp, Enscape
Client
Giulia Armando Mohali
Typology
Hospitality › Authentic Italian Restaurant, Bar, Café
The Krishnamurti Foundation, India is a charitable trust established with the intent to promote educational, cultural and humanitarian activities in the light of Sri J Krishnamurti’s teachings. Rajghat Besant School (RBS) under the Rajghat Education Center (REC) is one of the six Krishnamurti Foundation centers that was set up in the year 1928 base...
Project name
Staff Residential: Rajghat Education Centre, Varanasi, India
Architecture firm
Studio Next
Photography
Nikhil’s Portrait Vision, Varanasi
Principal architect
Tarun Kumar
Design team
Tarun Kumar, Rajiv Gupta, Dipayan Ghosh, Karan Sherpa
Site area
1200 m² (campus of 330 acres)
Interior design
Studio Next
Structural engineer
Sarat Gupta, ST.AR. Structural Consultants, New Delhi
Environmental & MEP
DBHMS, New Delhi
Visualization
Studio Next
Tools used
AutoCAD, SketchUp
Material
Concrete, brick, flyash bricks, Stone
Client
Rajghat Education Centre, Krishnamurti Foundation, Varanasi
Typology
Residential › Apartments
In the vibrant tapestry of SAS Nagar Mohali's commercial realm, the Experience Space emerges as an architectural sonnet, entwining the realms of art and architecture in a dance of sensory exploration.
Project name
The Experience Space
Architecture firm
Buildtrek
Location
S.A.S Nagar, Punjab, India
Principal architect
Kanav Arora
Interior design
Buildtrek
Lighting
Kriglow Lighting
Tools used
Autocad,Rhinoceros,Lumion,Photoshop and Illustrator
Material
Brick,Wood,Glass,Concrete,Gypsum Pannels
Typology
Commercial Architecture › Studio

