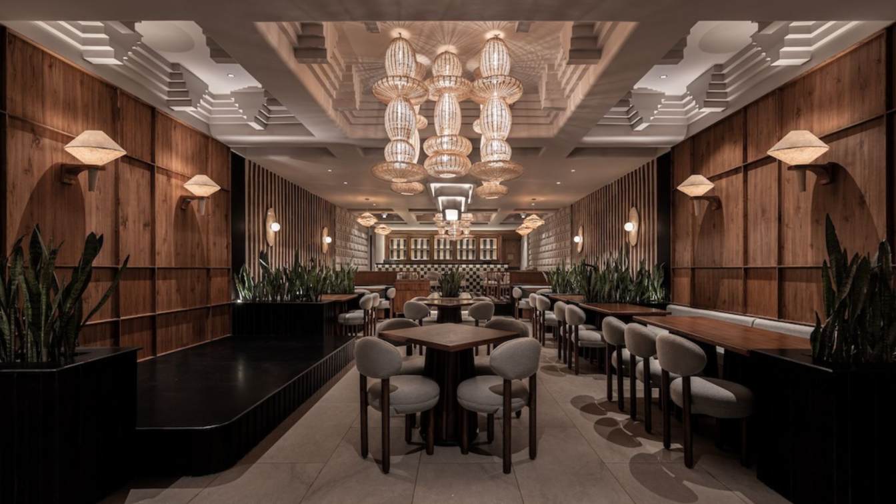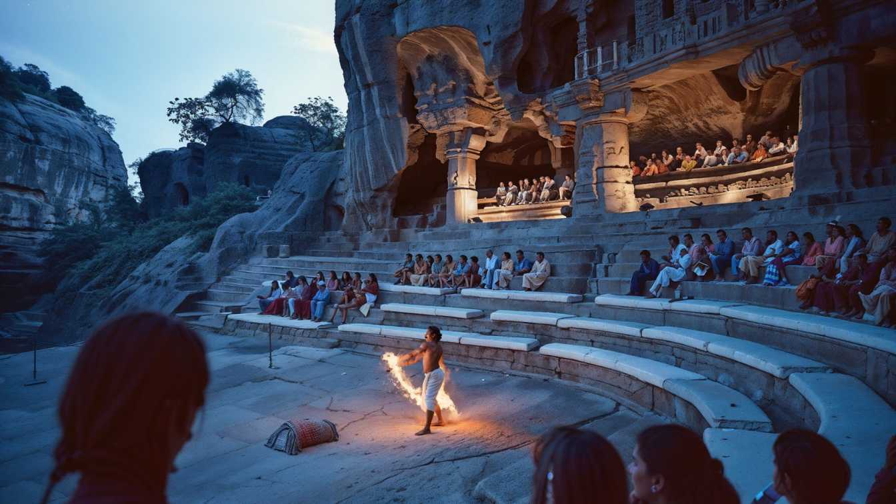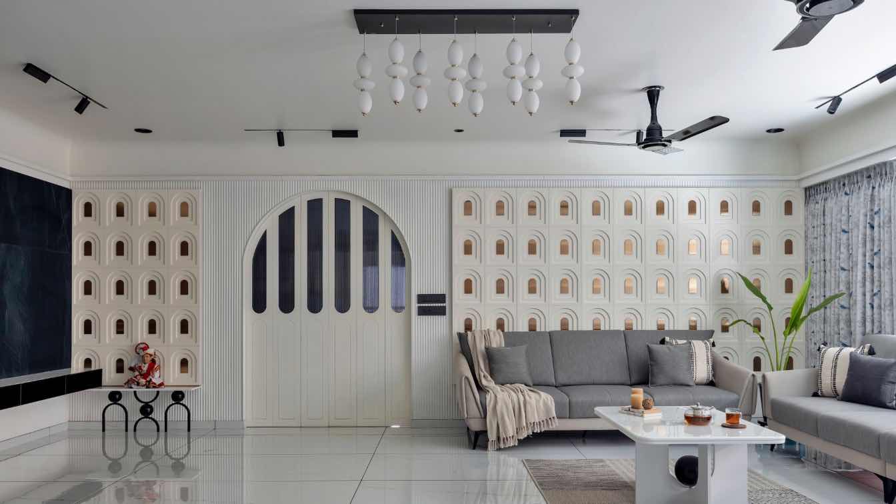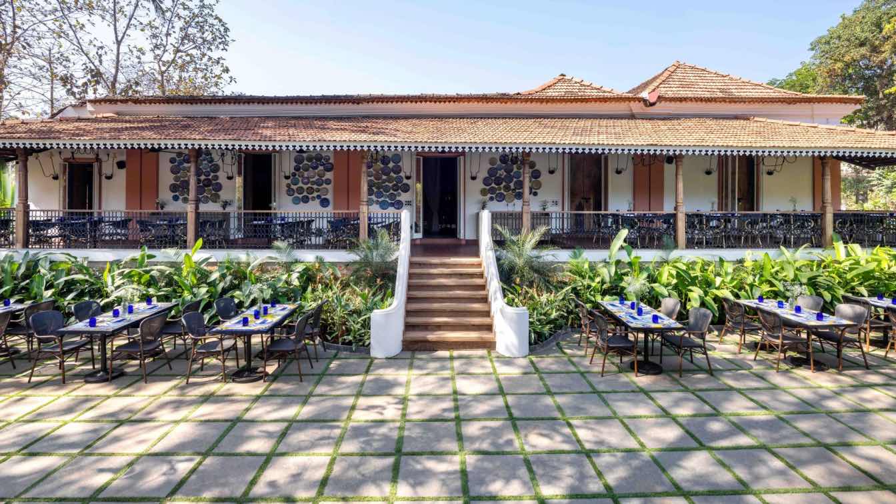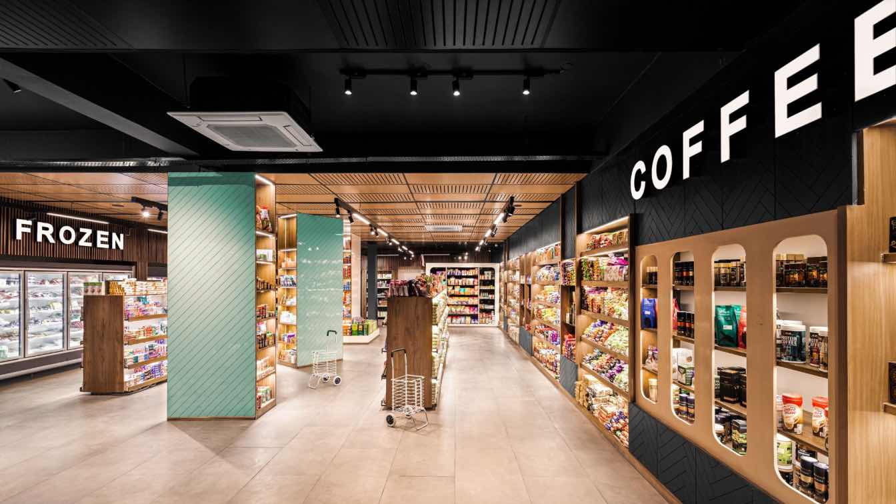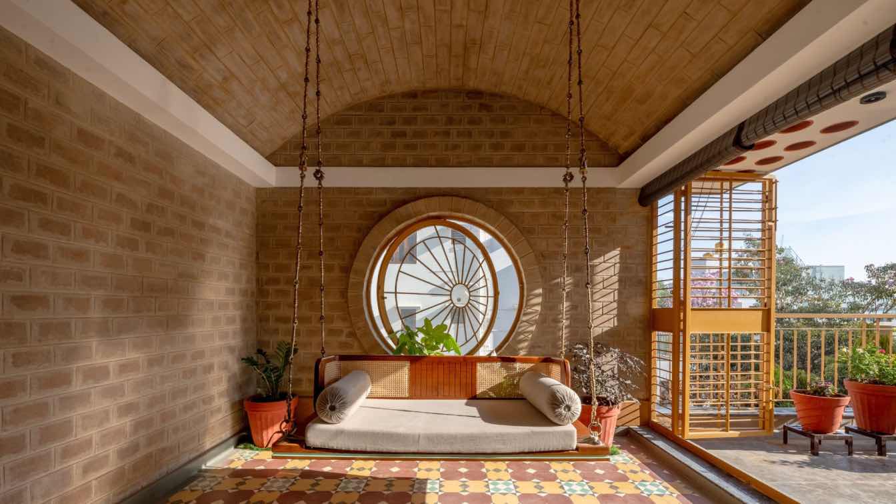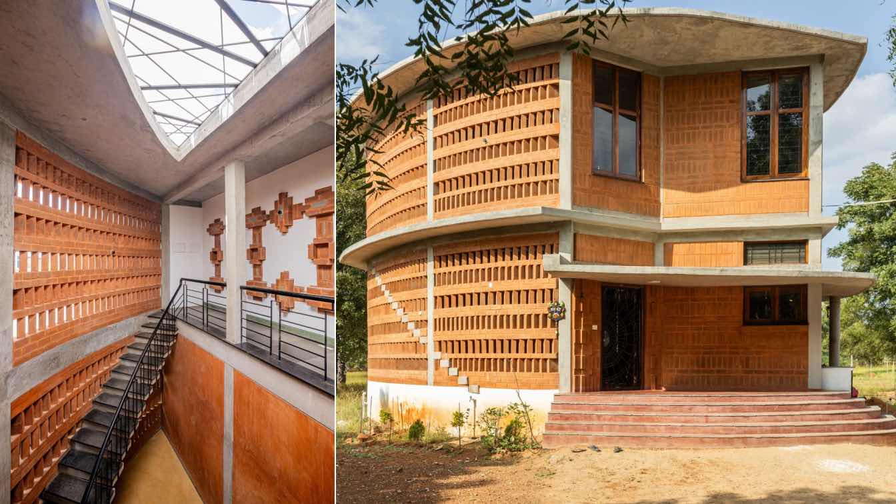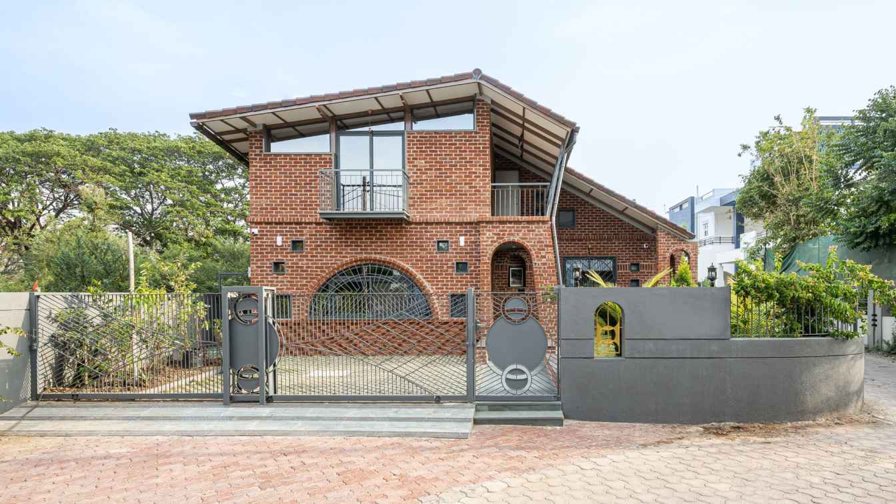The Local House is a captivating blend of aesthetic discovery, artistic expression and refined functionality. The design puts great emphasis on geometric forms, clean lines and glamorous accents that add a sense of drama and sophistication to the space.
Project name
The Local House Café and Restaurant
Architecture firm
Loop Design Studio
Location
Panchkula, India
Principal architect
Nikhil Pratap Singh, Suvrita Bhardwaj
Design team
Akshita Saklani, Himani Bansal, Rhythm Bansal
Lighting
Oorja Lighting, Urban Ghar Studio
Monumental Theatrics is an ambitious initiative that seeks to breathe new life into India's awe-inspiring monuments and rock-cut caves by reimagining them as captivating performance venues. These architectural wonders, once the centerpieces of grand empires and religious traditions, will be transformed into breathtaking theaters, inviting artists f...
Project name
Monumental THEATRICS - Reviving the magic of timeless theatrical traditions amidst awe-inspiring archaeological wonders
Architecture firm
Akshay Kodoori
Location
Ajanta Ellora Caves, Aurangabad, India
Tools used
Stable Diffusion, ComfyUI, Adobe Photoshop, Sketchbook
Principal architect
Akshay Kodoori
Site area
78676 ha (buffer area)
Visualization
Akshay Kodoori
Status
Concept - Design; Conservation design strategies
Typology
Conservation Architecture, Refurbishment, Monuments
Under The Arch: This design journey allows us to explore the delicate balance between luxury and simplicity, where a symphony of pastel and gold accents, elegant design, and the eternal appeal of architectural arches are set above a calm white canvas. At the heart of this design tale lies the commitment to minimalism, where simplicity becomes the g...
Project name
The White Abode
Architecture firm
Under The Arch
Location
Nikol, Ahmedabad, India
Photography
Studio Rohan Patel
Principal architect
Shyam Gajera, Kunjan Akbari, Shruti Salia
Design team
Shyam Gajera, Kunjan Akbari, Shruti Salia
Collaborators
Ambam Furniture
Environmental & MEP engineering
Supervision
ID Shreya Panchal
Tools used
AutoCAD, SketchUp, Enscape
Typology
Residential › Apartment Interior
Our recent restaurant project in Goa, Mystras, effortlessly merges the earthy colonial style structure with its verdant surroundings, while also marrying its chic interiors with laidback glamour. And not to miss some surprising dramatic touches typical of our design philosophy.
Project name
Mystras Restaurant
Architecture firm
Beyond Designs
Location
Assagao, Goa, India
Photography
Atul Pratap Singh
Principal architect
Sachin Gupta and Neha Gupta
Typology
Hospitality › Restaurant
Embedded in plain sight on a bustling street, Ardaas supermarket is gracefully situated on one of the main streets of Baddi city in Himachal Pradesh.
Project name
Ardaas Super Market
Interior design
House of DC
Location
Baddi, Himachal Pradesh, India
Principal designer
Gauri Dhawan
Built area
335 m²/ 3600 ft²
Site area
335 m²/ 3600 ft²
Architecture firm
House of DC
Client
Mr. Karan, Mr. Sanjay
Typology
Commercial › Super Market
Audumbara, an exploration of natural building materials with vernacular design techniques. This East facing residence is built on a 1,500 sft plot at Akshayanagar, Bangalore. When our clients, Mr. Krishna Katepalli & Srividhya, told us they were looking to build a traditional & eco-friendly home for their two kids & parents, we enthusiastically int...
Architecture firm
Tropic Responses
Location
Bengaluru, India
Photography
AB Photography
Principal architect
Sanjay Jain
Design team
Elakkiya, Hatim, Anoushka, Shruti, Siddharthi, Kave & Sanjay
Interior design
Tropic Responses
Structural engineer
Varenya Consultants
Visualization
Tropic Responses
Tools used
AutoCAD, SketchUp
Material
CSEB, Kota stone, Jaisalmer stone, MS, Teakwood, Rattan, Oxide, Cement printed tiles
Client
Mr & Mrs Srividhya Krishna Katepalli
Typology
Residential › House
RP Architects: Aadhi residence is location in the very hot and dry climatic region of Tamil Nadu. The site is located next to an old house of the client’s parents. There are few farmlands and lots of trees – neem and tamarind trees, surrounding the site area.
Project name
Aadhi Residence
Architecture firm
RP Architects
Location
Andoorani, Sivagangai, Tamil Nadu, India
Photography
Aswin Yegappan SP, Ramya Prasad
Principal architect
Ramya Prasad
Interior design
RP Architects
Civil engineer
GnanaArul, Jothivilla constructions
Structural engineer
Arun Kumar, AJ constructions
Environmental & MEP
RP Architects
Supervision
RP Architects
Visualization
RP Architects
Tools used
AutoCAD, SketchUp, Adobe Photoshop
Construction
GnanaArul, Jothivilla constructions
Material
Compressed Stabilised Earth Blocks (CSEB), Rammed Earth walls, Mud plaster, Oxide walls and flooring, Natural stone flooring, Reclaimed
Client
Thiruvettai Athithiyan S
Typology
Residential › House
It is a residence located in a coastal community of Tithal, Gujarat, India. House 05 is designed in a manner of what we term it as a “regional modernism”. It is designed as a breath of fresh air amongst the jungle of indiscriminate modern boxes. to bring some nostalgia of the past with modern materials and design strategies of sustainability.
Architecture firm
MP Design Workshop
Location
Valsad, Gujarat, India
Photography
Nilkanth Bharucha, Noaidwin Sttudio
Principal architect
Mahendra Parekh, Alisha Patel & Parth Patel
Built area
199.3 m² / 2145 ft²
Landscape
Neemaee - Parita Jani , Urvish Bhatt
Material
Brick, concrete, glass, wood
Typology
Residential › House

