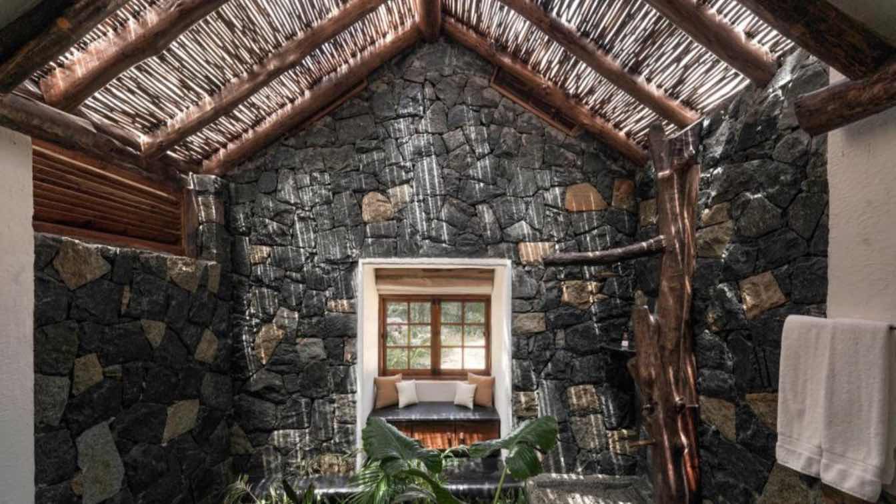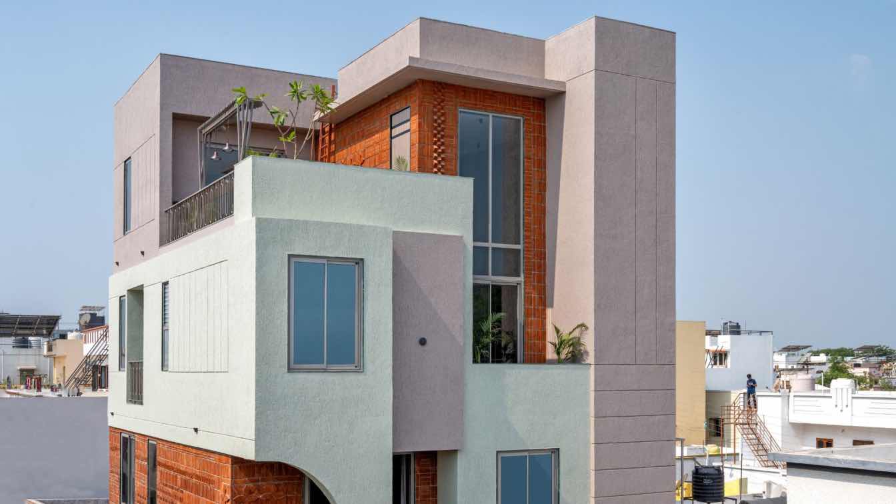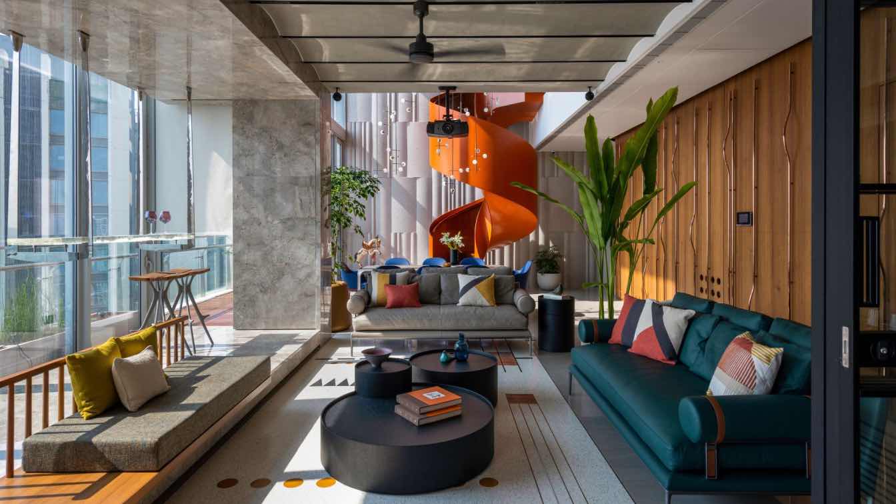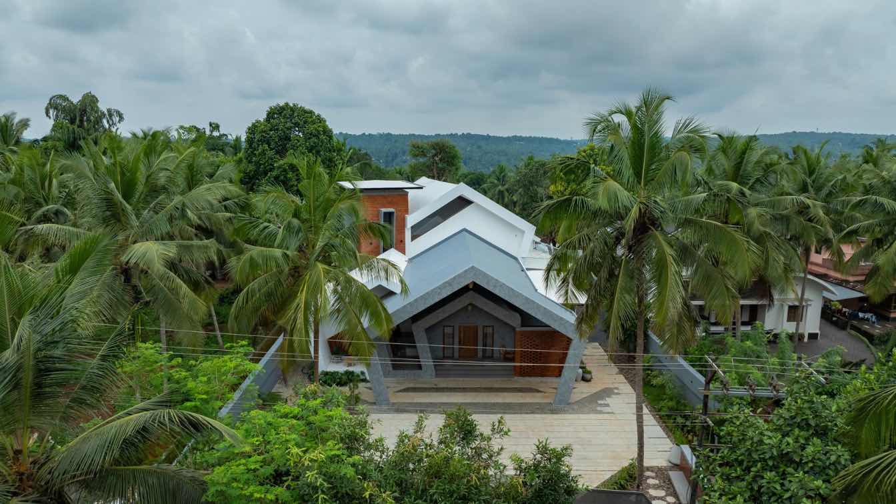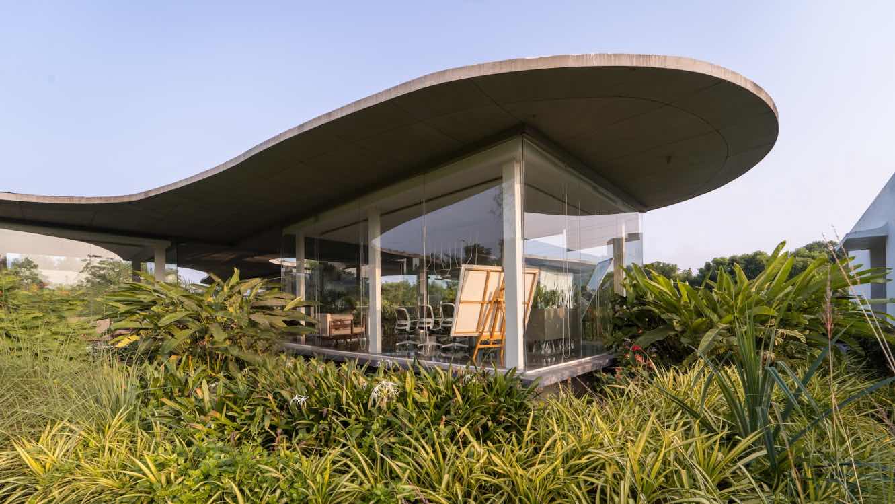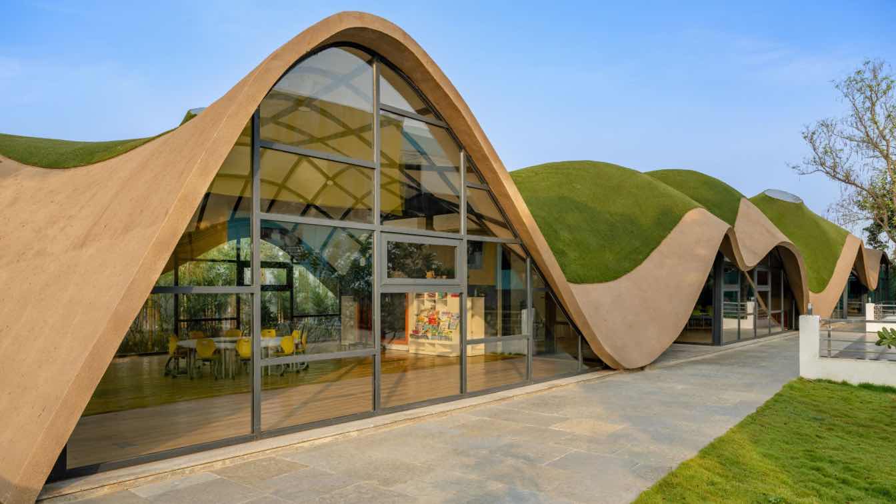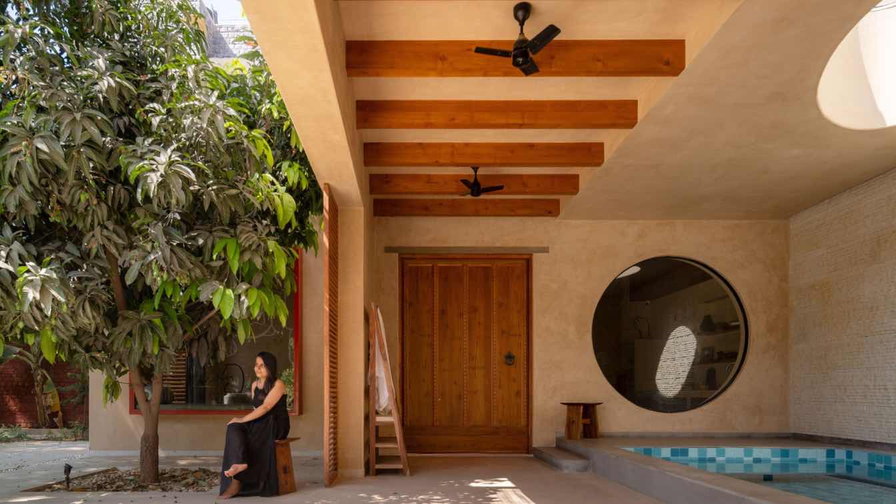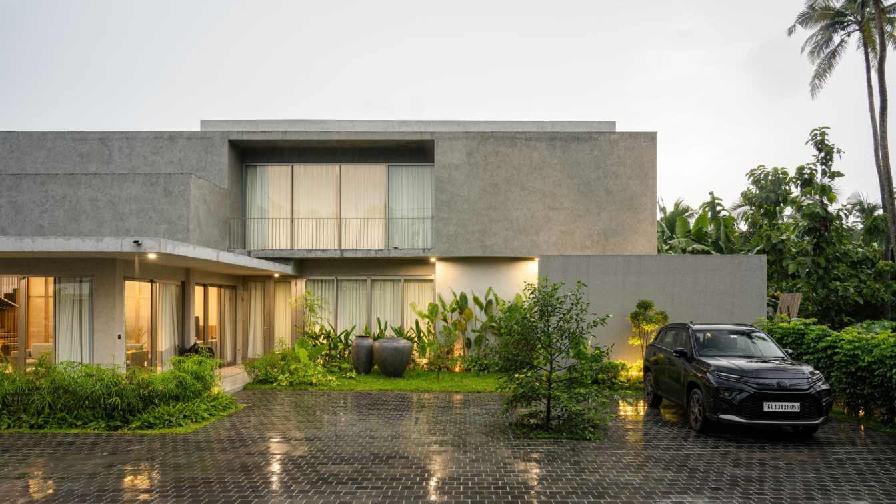Estate Paathri is a Private Residence spread across a forested hillside in Wayanad, Kerala. Built on sloping land on the side of a mountain, they are inspired by the grammar of Mountain Lodges and the native design aesthetic.
Project name
Estate Paathri
Architecture firm
Earthitects
Location
Wayanad, Kerala, India
Principal architect
George E. Ramapuram
Design team
Irene Ann Koshy- Associate Architect-Team Lead, Ginelle Gabriella Lopes- Project Architect, Ponathithyan Muthurajan- Project Architect, Jeevitha C S- Architect
Collaborators
Sarmas Vali- Assistant Project Manager, Sujith Surendran- Quantity Surveyor, Muhammad Ajmal- Site Engineer, Sobin Paul- Site Supervisor
Site area
1.25 acres (including common area)/ 0.67 acres (private land)
Completion year
25-04-2023
Material
The project revolves around mountain lodges and native design aesthetics. Natural materials such as wood and stone are extensively used. The flooring is primarily wood, complemented by random-rubble stone walls and log rafters. The ceiling features exposed wooden beams, enhancing the rustic charm. Paint and finishes are kept natural and earthy, avoiding artificial materials
Client
Mr. Abe Thomas R & Mr. Thomas R
Typology
Residential › House
Away from the city’s hustle and bustle, Brick weave house is located on the outskirts of Vadodara city, Gujarat; India. Having an approach of corner plot, the site is enclosed by an adjacent house on one side and the other opens up to the internal road.
Project name
105 Sq.Mt. House
Architecture firm
Manoj Patel Design Studio
Photography
Mkgandhi Studio
Principal architect
Manoj Patel
Design team
Manoj Patel, Prajjwal Dave, Mahima Bomb and Shuchita Chauhan
Interior design
Manoj Patel
Site area
1140 ft² - 105 m²
Civil engineer
Swati Consultants
Structural engineer
Swati Consultants
Supervision
Prajjwal Dave
Construction
Bhvaesh Prajapati
Material
Brick, Concrete, Metal
Typology
Residential › House
Ensō is a Japanese word/sacred symbol in Zen Buddhism meaning circle of togetherness. A lot was happening in 2020 when we were appointed to design a penthouse on the 50th and 51st floor, with a terrace and pool on the 52nd floor.
Principal architect
Shilpa Gore-Shah
Design team
Pinkish Shah, Kalyani Gupta, Vyoma Popat, Tasneem Gabajiwala
Interior design
S+PS Architects
Environmental & MEP engineering
Structural engineer
Rajeev Shah & Associates
Landscape
Temple Tree, Sapa Architects
Supervision
S+PS Architects
Visualization
S+PS Architects
Tools used
ArchiCAD, Twinmotion, Bimx
Typology
Residential › Apartment
Crest, A residence that choreographs architectural surprises through connectors and courtyards. Located in the heart of Northern Kerala, the Crest residence tells an experiential story, breaking away from traditional rectangular forms with a sculptural design that captivates at first sight.
Project name
Crest - Noushad Residence
Architecture firm
Is Design Spot
Location
Vailathur, Malappuram, Kerala, India
Photography
Running Studios
Principal architect
Selva Sidiq.N
Interior design
Is Design Spot
Civil engineer
Foresight Builder Sr
Structural engineer
Planex Structures
Environmental & MEP
Yborg
Lighting
Aksons Associates, Aura Electric
Supervision
Is Design Spot
Visualization
Is Design Spot
Tools used
AutoCAD SketchUp, Lumion, Adobe Photoshop
Construction
Foresight Builder Sr
Material
Concrete, Brick, Wood, Metal
Typology
Residential › House
Amoeba, a groundbreaking office project by Hiren Patel Architects, emerges as a beacon of contemporary design that integrates seamlessly with the natural environment. As an over 8000 sq ft masterpiece, the space does more than just house corporate operations—it reimagines what an office can be.
Architecture firm
Hiren Patel Architects
Photography
Vinay Panjwani
Principal architect
Hiren Patel
Typology
Commercial, Office
In a region where traditional education systems dominate the sector, Bloomingdale International School in Vijayawada, highlights the transformative power of parametric architecture in pushing the boundaries of education and challenging the conventional norms.
Project name
Cocoon, Pre-primary Extension Bloomingdale International School
Architecture firm
AndBlack
Location
Vijayawada, India
Photography
Vinay Panjwani
Principal architect
Jwalant Mahadevwala, Kanika Agarwal
Structural engineer
Shehzad Irani Schafbock design+workshop
Typology
Educational › School
Studio Dashline: Crafting Terra Casa was not merely a project; it was a labour of love, a meticulous endeavour to create a sanctuary where our clients could find solace amidst the chaos of urban life. Picture yourself amidst the hustle and bustle of Gwalior's streets, where amidst the noise and movement, Terra Casa emerges as a beacon of tranquilli...
Architecture firm
Studio Dashline
Location
Gwalior, Madhya Pradesh, India
Principal architect
Dheeraj Bajaj, Pranav Dakoria, Shriya Sohi
Built area
278 m² / 3000 ft²
Site area
930 m² / 10,000 ft²
Completion year
April 2024
Typology
Residential › House
In the vibrant town of Kannur, Kerala, this contemporary residence is more than a home—it’s a sanctuary designed to nurture both body and soul. Built for a family of five, it blends minimalist elegance with everyday comfort, creating a space that feels alive, welcoming, and deeply connected to nature.
Architecture firm
Sabs Architects
Location
Kannur, Kerala, India
Principal architect
Marjana Parveen S, Muhammed Sirajuddeen Hamza
Design team
Marjana Parveen S, Muhammed Sirajuddeen Hamza
Interior design
Sabs Architects
Landscape
Sabs Architects
Visualization
Sabs Architects
Material
Concrete, Wood, Glass, Laterite
Typology
Residential › House

