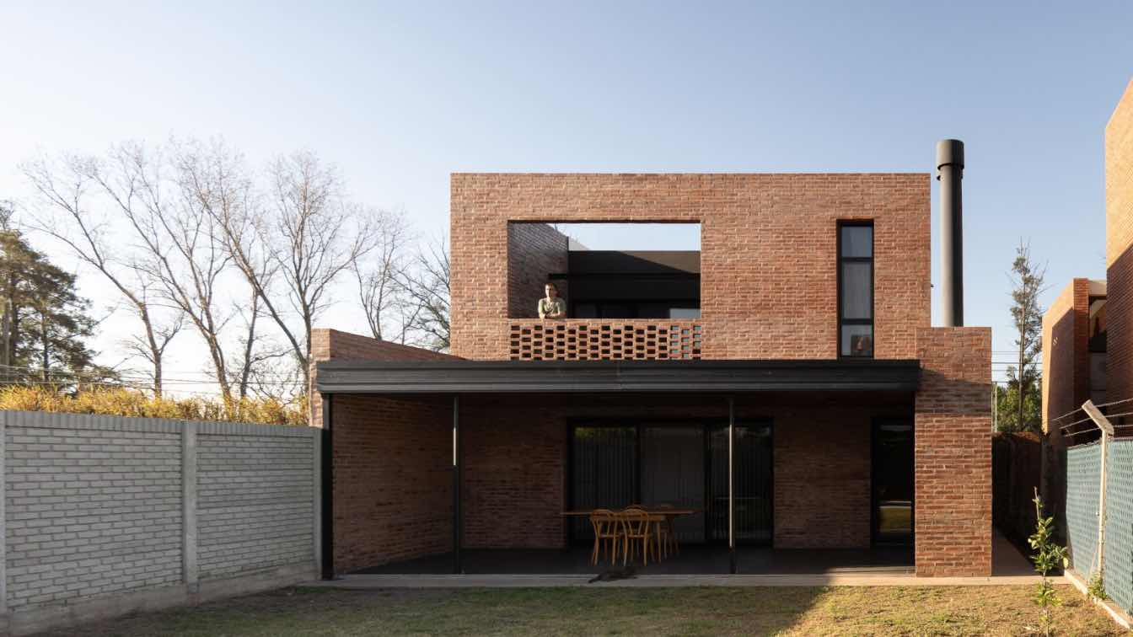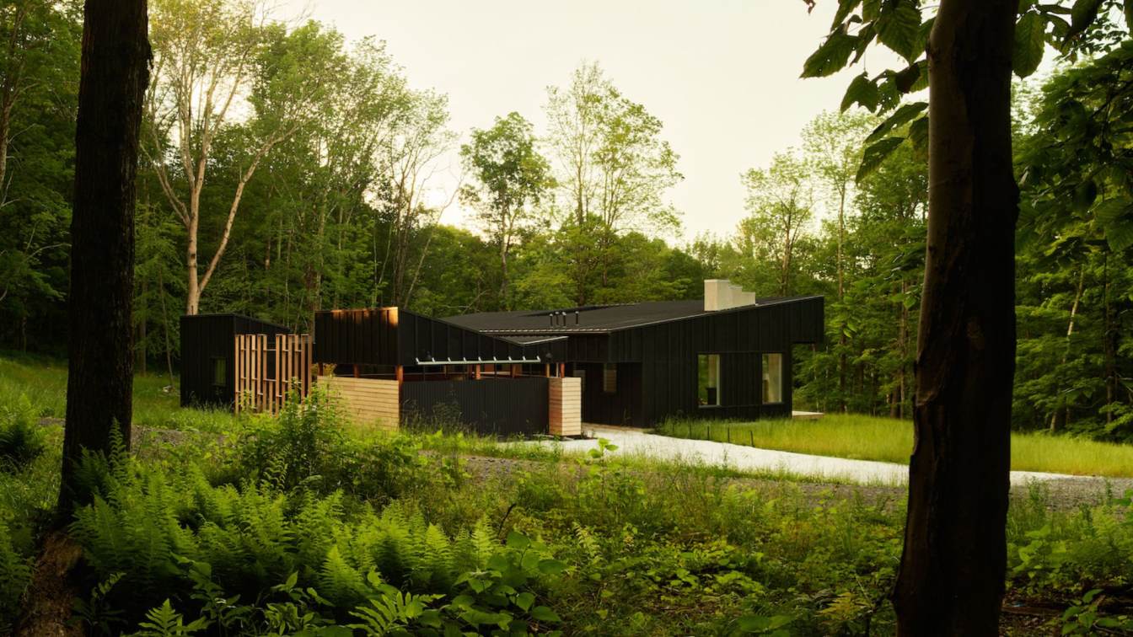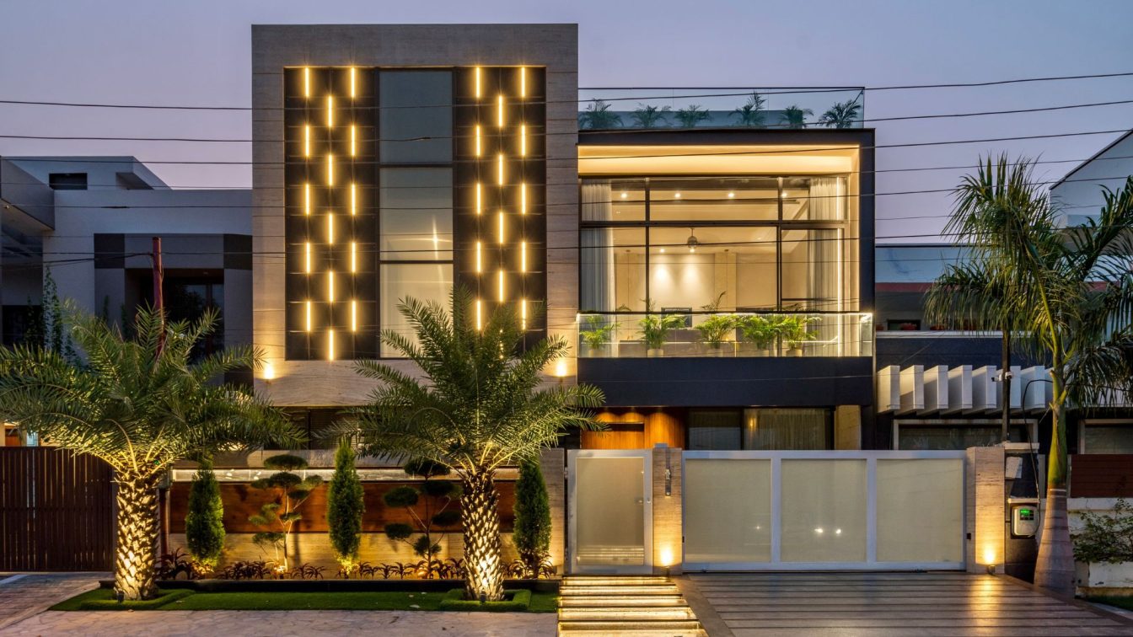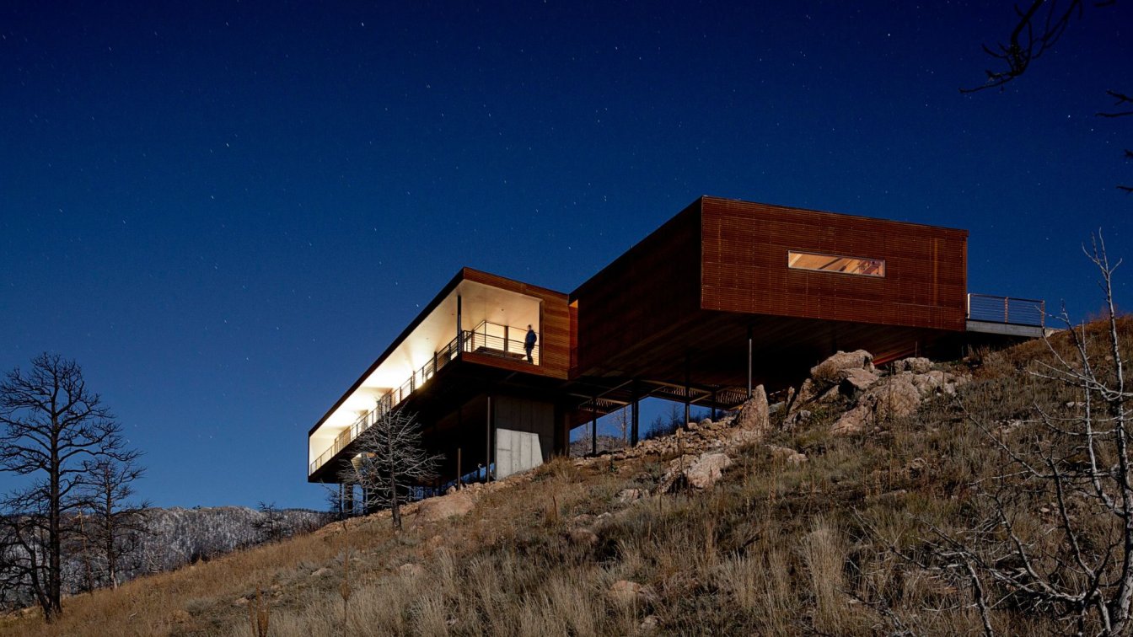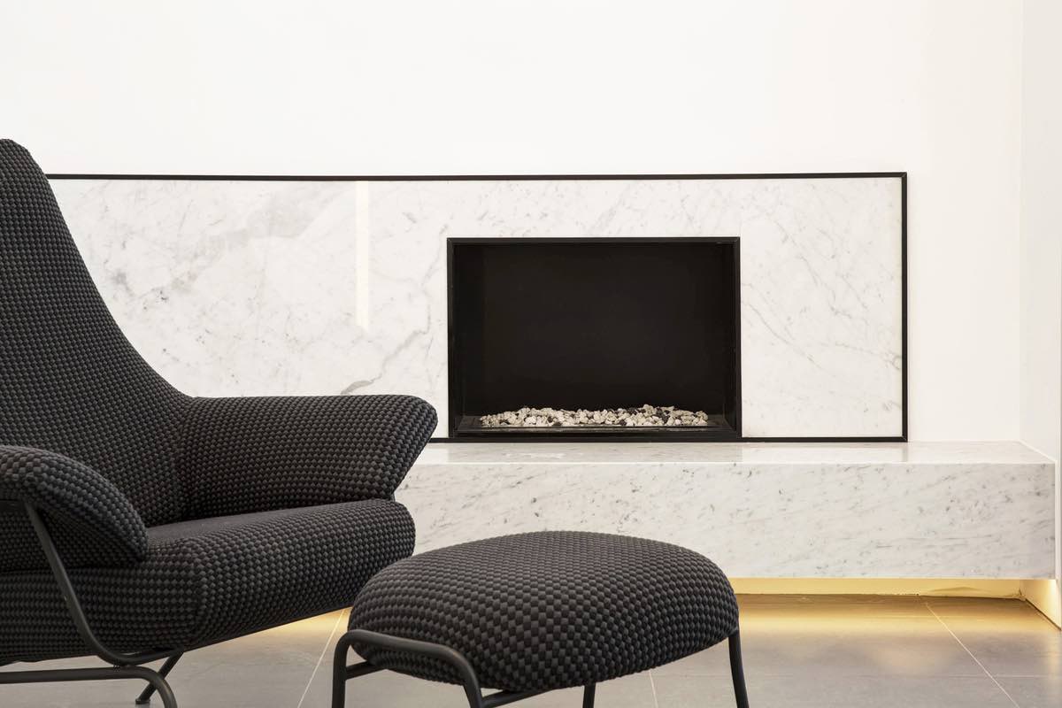otro estudio [oficina de arquitectos]: The house arises from the commission of a young couple with two teenage children who are facing the task of having their own home for the first time. Conceived as a family refuge in an urban environment, it stands out for the use of exposed brick and its emphasis on natural lighting, visual and light filters, creating a warm, cozy and functional environment. Starting from a traditional lot of 345 m² between party walls, a desired program and the idea of a surface not to be exceeded with the construction to be carried out, a project is structured on two floors. In this sense, the ground floor is affected entirely to the social area, made up of a study for the eventual development of home working, a living-dining room integrated with the kitchen, gallery and grill sector and the services.
The upper floor houses the private rooms, services and their expansion. These programmatic elements are structured in relation to two levels. A horizontal one, which divides the upper floor from the ground floor and consequently social and private areas as described. And a vertical plane that constitutes the staircase space, which in addition to linking both floors organizes on the lower floor, to one side, the social area and the services associated with the entrance and general functioning of the house and to the other those spaces that open to the patio through the gallery.
While on the first floor it arranges the children's bedrooms towards the façade, visually linked to the park in front of them (original proposal by the Carlos Thays landscaping studio) and towards the counterfaçade the master bedroom and the expansion terrace of this area. The spatial organization described has its morphological expression in a compact volume on which a subtle offset of the upper floor towards the front is carried out, generating the protection of the entrance and another displacement towards the east, configuring the core of laundry-kitchen-grill services. Materially, a reduced range of materials are used that meet the criteria of durability, expressiveness and warmth.

In this sense, the choice of exposed brick as the predominant material is inspired by the rich construction tradition of the region, its aesthetic values, its low maintenance and the modulation that allows the combinatorial exploration of its pieces. This last quality has allowed it to operate expressively by generating filters, of variable gradient, on the exterior skin adjacent to private environments; as well as textures that produce vibrations on the façade.
Consistent with the morphological manipulations that define the house and its spatialities, the brick skin wraps a volume that gravitates on a neutral and dark basement, on which it appears suspended with some transgressions towards the support of the ground. The openings in the wall box not only offer a cut-out of the nearby landscape but also meet lighting criteria.
In this sense, the search for the use and incorporation of natural light in all environments has been important in achieving comfortable and welcoming spaces through the passing of the seasons. To do this, filters are used that return filtered light onto walls and spaces, an operable skylight that conducts rays into the interior of the room, producing dynamic and evocative lighting effects, while completing passive thermal conditioning strategies.

































