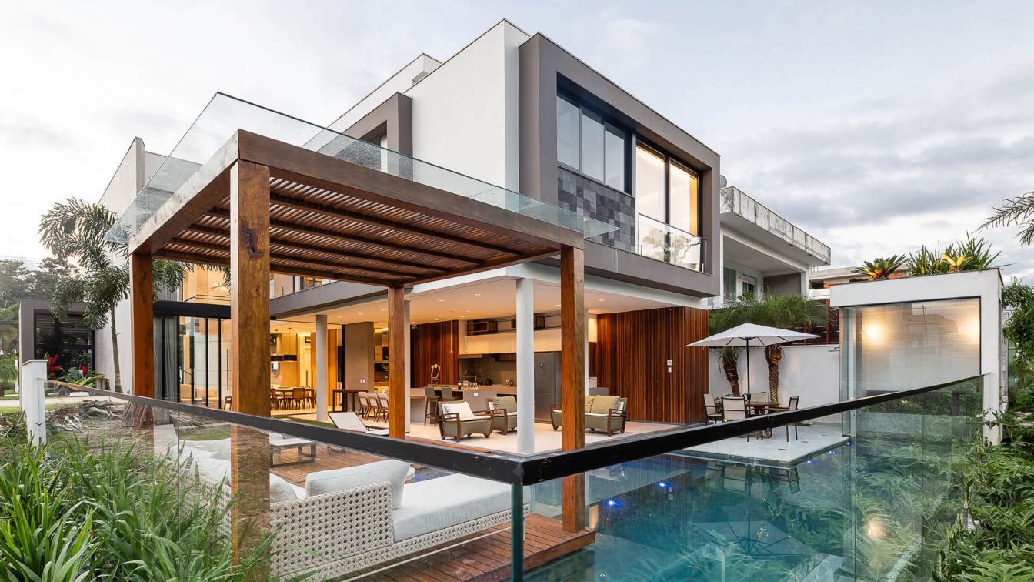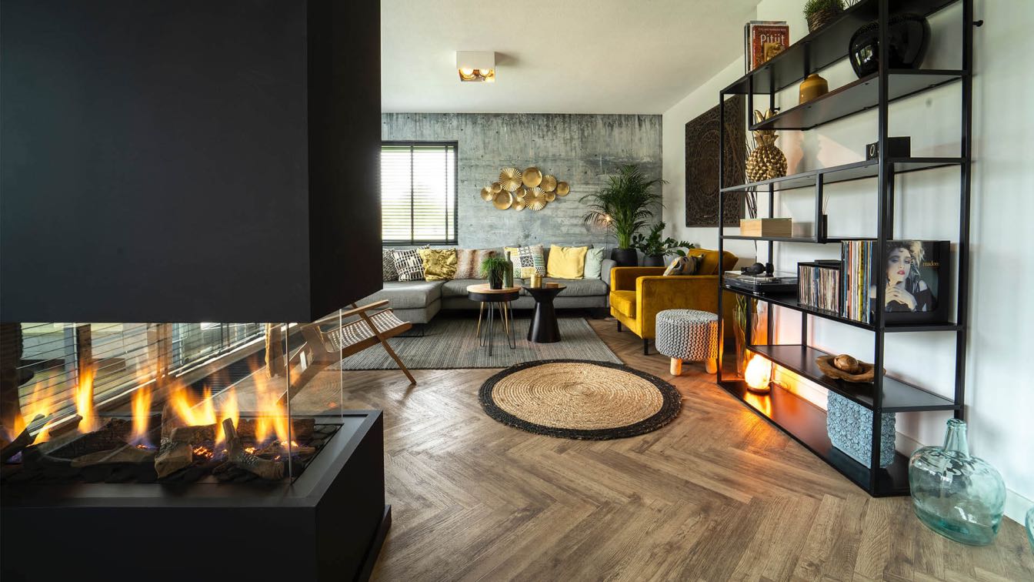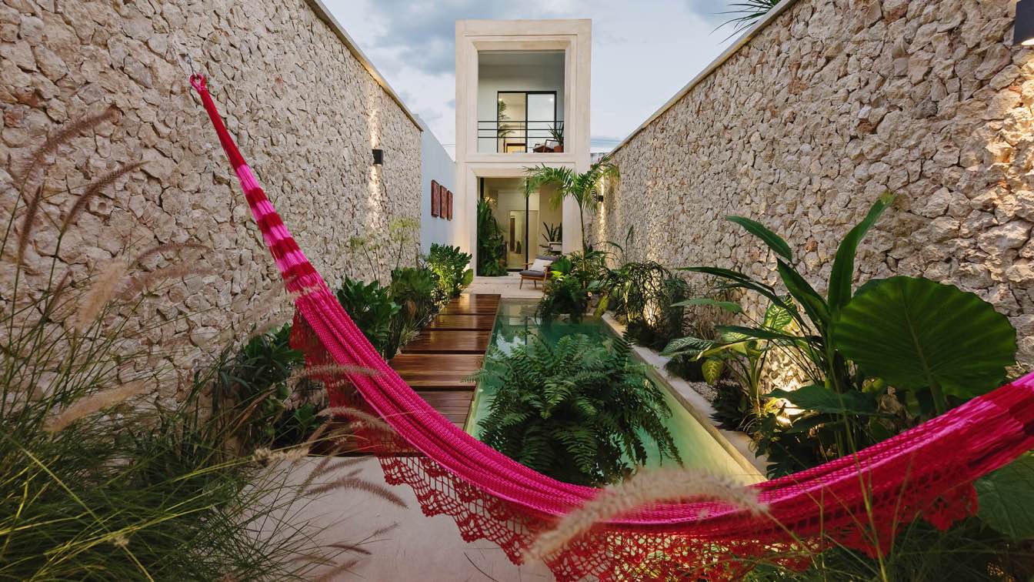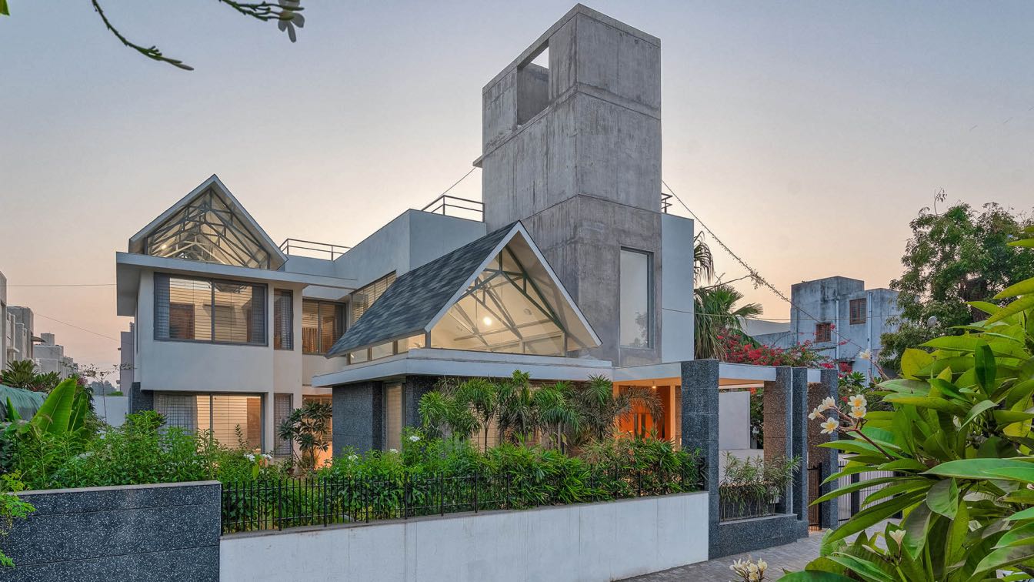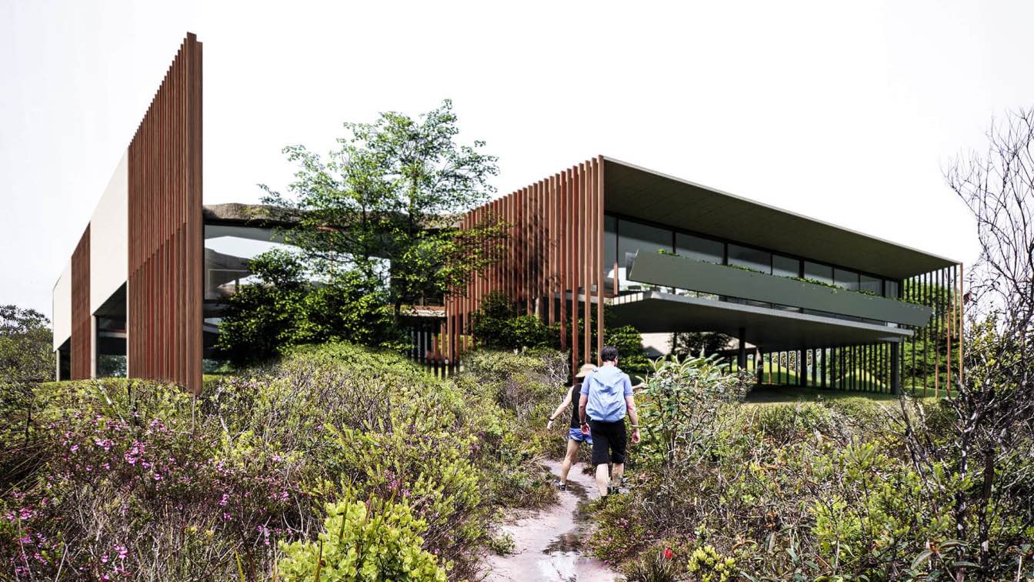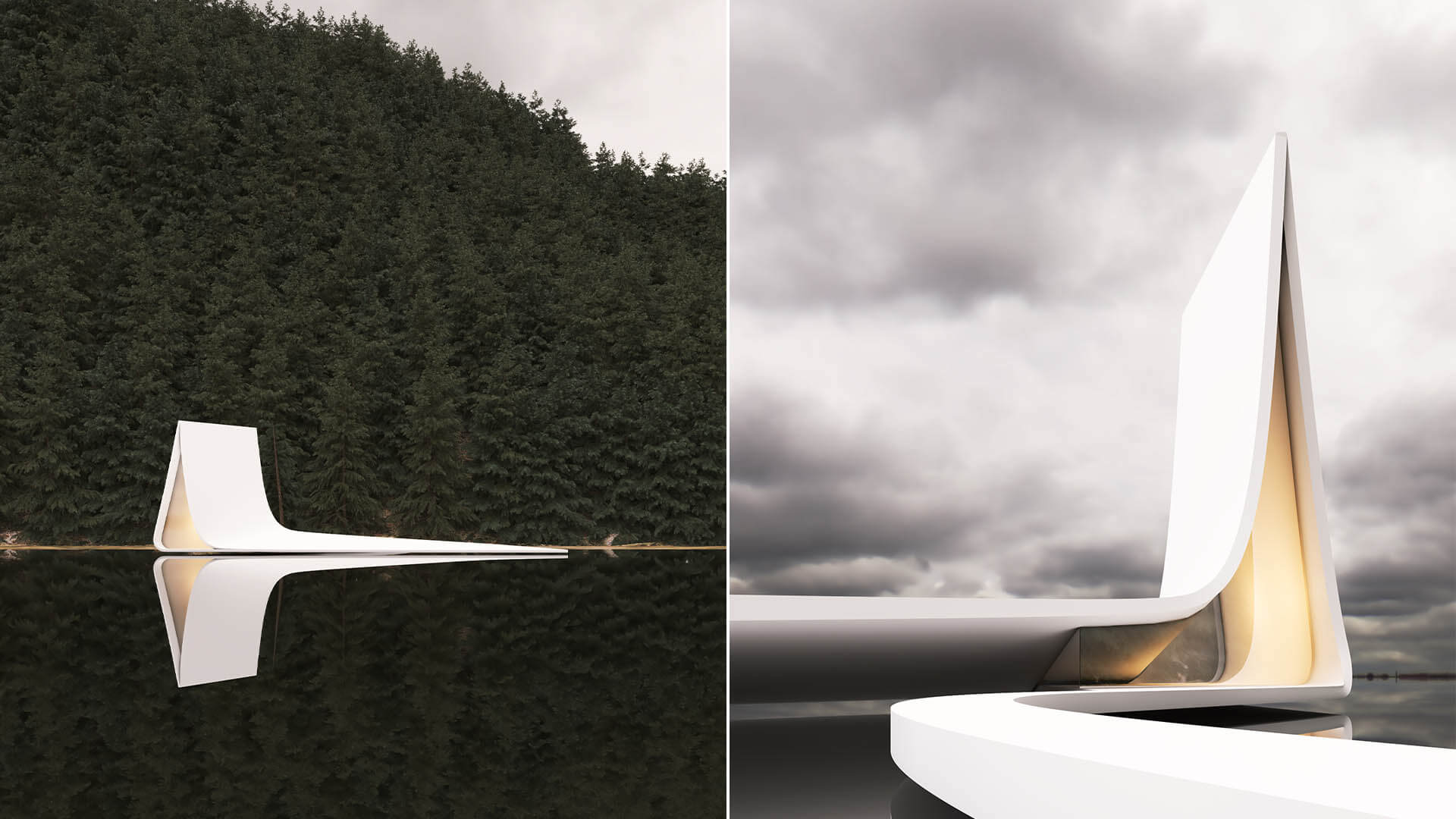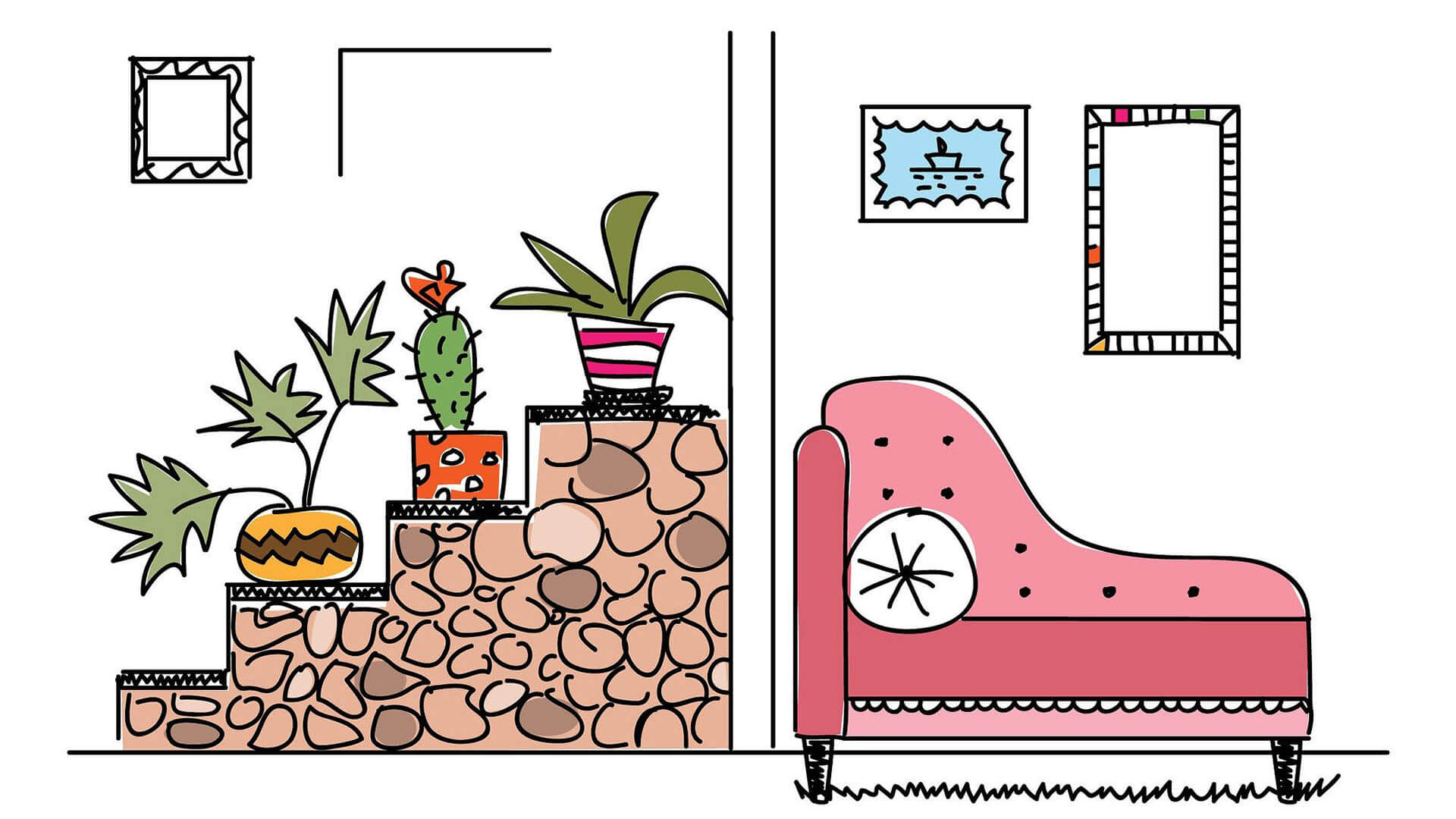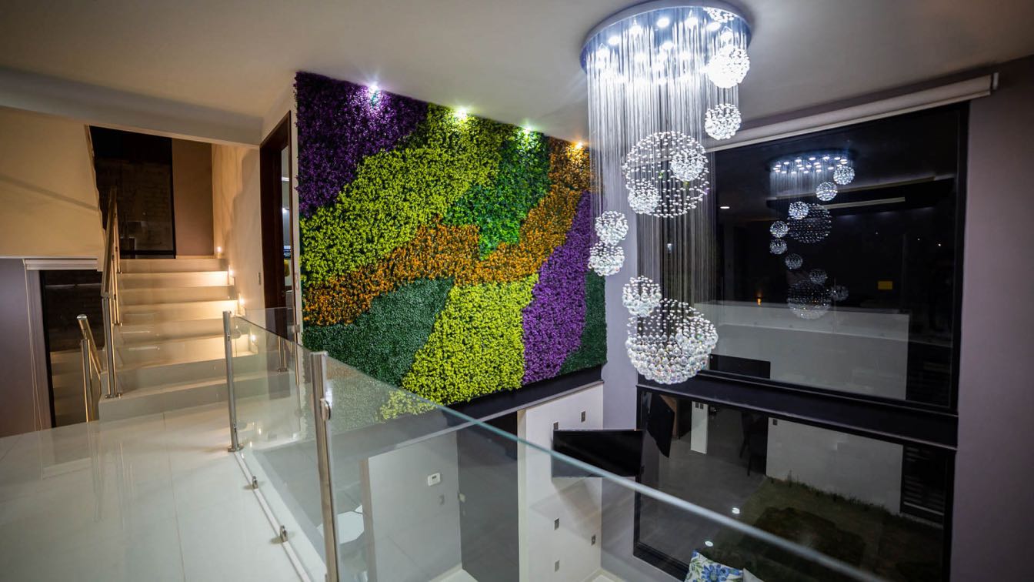The D21 Beach House, located in Riviera de São Lourenço beach, near São Paulo, was designed as an “L” shaped plan in an area of 525.00m² as an architectural feature. The project is signed by Raiz Arquitetura, led by the architects Alexandre Ferraz and Elias Souza, who have in their portfolio several high-end houses at the brazilian coast.
Project name
D21 Beach House
Architecture firm
Raiz Arquitetura
Location
Rua Passeio de Ilhéus, 372 - Riviera de São Lourenço, Sao Paulo, Brazil
Photography
Leonardo Giantomasi
Principal architect
Alexandre Ferraz and Elias Souza
Design team
Alexandre Ferraz, Elias de Souza, Leila Lemos, Sabrina Borotto, Guilherme Alonso Souza, Alexandre Nascimento
Interior design
Carla Brandão
Material
Wood, Metal, Glass, Concrete
Typology
Residential › House
Both new and old houses alike can look a bit downcast and old-fashioned, even if they have recently been remodeled. Getting the modern look is not easy to achieve, and if it is not done correctly you could end up with mismatched spaces and different styles that do not complement each other.
Photography
Robin van Geenen (Cover image), Sanibell BV, Sidekix Media
Workshop Diseño y Construcción: Casa Picasso is a project that turns every square inch of available space into a functional one. Indoor-outdoor interactions serve as the foundation of the project’s design, and the use of regional materials and textures typically found in the Yucatan Peninsula provide a sense of identity.
Project name
Casa Picasso
Architecture firm
Workshop Diseño y Construcción
Location
Mérida, Yucatán, Mexico
Principal architect
Francisco Bernés Aranda and Fabián Gutiérrez Cetina
Design team
Francisco Bernés Aranda, Fabián Gutiérrez Cetina, Alejandro Bargas Cicero, Isabel Bargas Cicero
Collaborators
Artesano MX, Soho Galleries Merida
Typology
Residential › House
The Indian multidisciplinary design studio UA Lab (Urban Architectural Collaborative) led by Vipuja Parmar & Krishnakant Parmar have recently completed Gable House, a single-family home located in Ahmedabad, India.
Architecture firm
UA Lab (Urban Architectural Collaborative)
Location
Ahmedabad, India
Photography
Maulik Patel / Inclined Studio
Principal architect
Vipuja Parmar, Krishnakant Parmar
Design team
Kruti Shah, Bageshri Thakar
Civil engineer
Keyur Patel
Structural engineer
Casad Consultant
Material
Concrete, Metal, Wood
Typology
Residential › House
Tetro Arquitetura: The Veredas house is among twisted trees, fences, owls and dryness. The house is a continuous path that exposes objects that tell the story of the residents.
Project name
Veredas House
Architecture firm
Tetro Arquitetura
Location
Brasilia, Brazil
Tools used
AutoCAD, SketchUp, Lumion, Adobe Photoshop
Principal architect
Carlos Maia, Débora Mendes, Igor Macedo
Visualization
Igor Macedo
Typology
Residential › House
Milad Eshtiyaghi : The location of this project is in Arendal, Norway. In designing this project, we used the horizontal line of the sea in the design so that the project starts from a horizontal line and culminates with the idea of the mountains formed by the background, and then by shaping the shape of the house according to the climate ,The sh...
Architecture firm
Milad Eshtiyaghi Studio
Tools used
Rhinoceros 3D, Autodesk 3ds Max, V-ray, Adobe Photoshop
Principal architect
Milad Eshtiyaghi
Visualization
Milad Eshtiyaghi Studio
Typology
Residential › House
After a tedious day at the office, everyone wants to come back home to a tidy space full of peace and love. That is, after all, what homes are supposed to be. However, your home can only be as loving and peaceful as you make it to be.
Photography
Natalia Lavrinenko (Cover image), Dan Counsell
ehonor Arquitectos: Located on the southern periphery of the city of Morelia is the PYO residence. The house arises from the need of clients to project, build and inhabit a residence fully adjusted to their requirements.
Project name
PYO residence
Architecture firm
Dehonor Arquitectos
Photography
Luciano Regatto Gómez
Principal architect
Cristian Roberto Nuñez Avila
Interior design
Cristian Roberto Nuñez Avila
Civil engineer
Roberto Nuñez Dehonor
Structural engineer
Roberto Nuñez Dehonor
Environmental & MEP
Roberto Nuñez Dehonor
Landscape
Cristian Roberto Nuñez Avila
Lighting
Cristian Roberto Nuñez Avila
Supervision
Roberto Nuñez Dehonor
Visualization
Cristian Roberto Nuñez Avila
Tools used
Autodesk AutoCAD, Autodesk 3ds Max, Adobe Photoshop, Adobe Lightroom
Material
Concrete, plaster, painting
Typology
Residential › House

