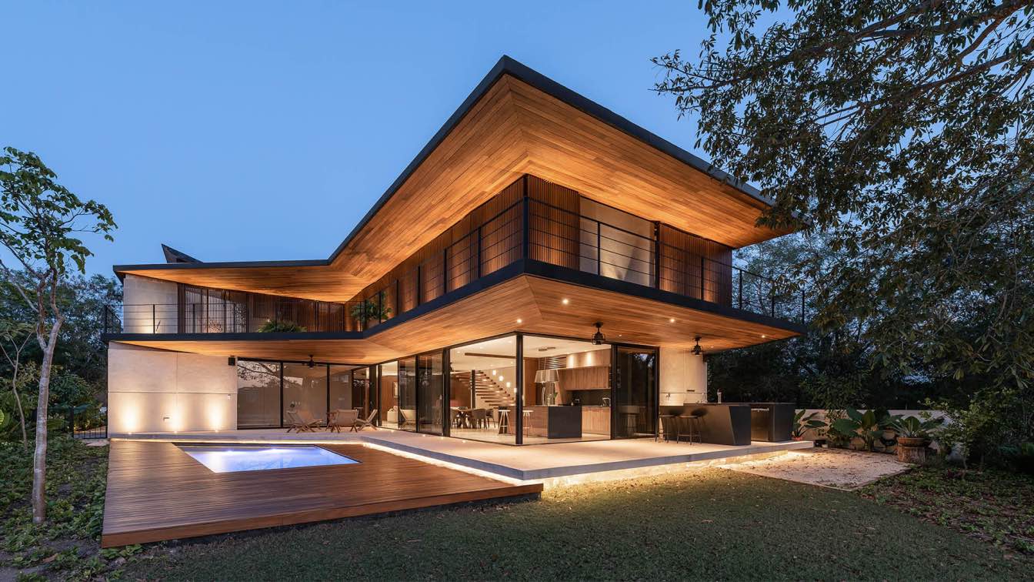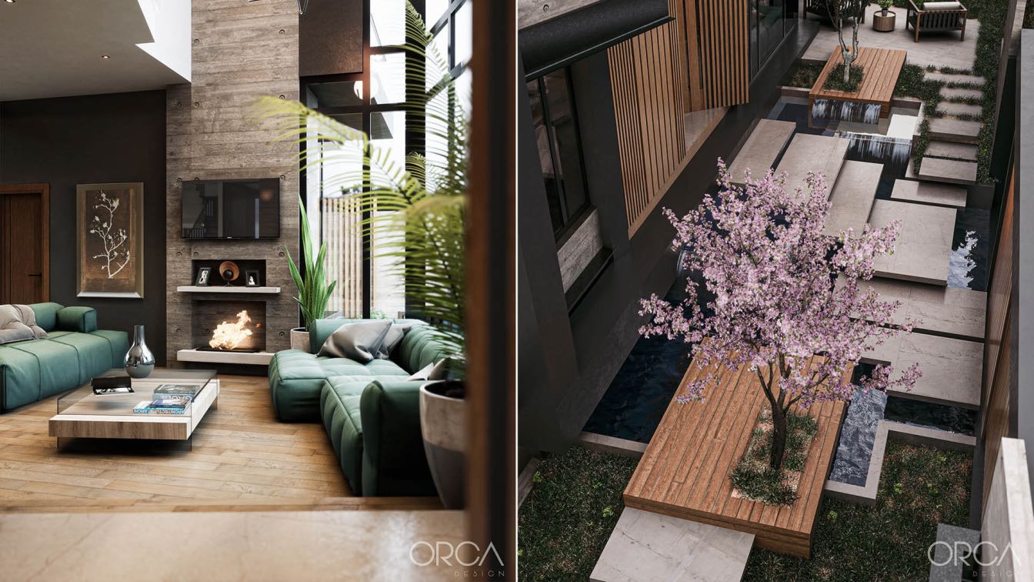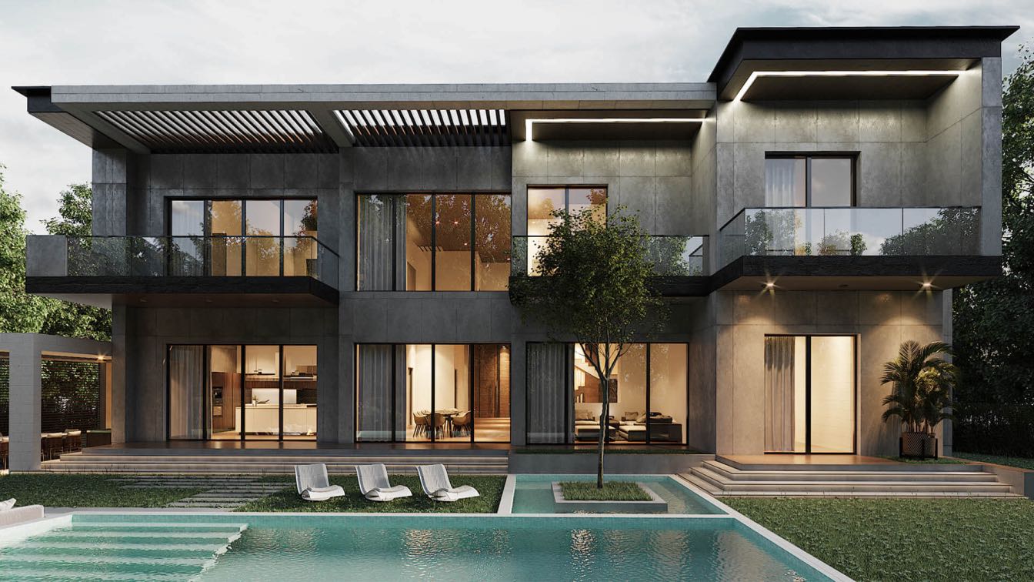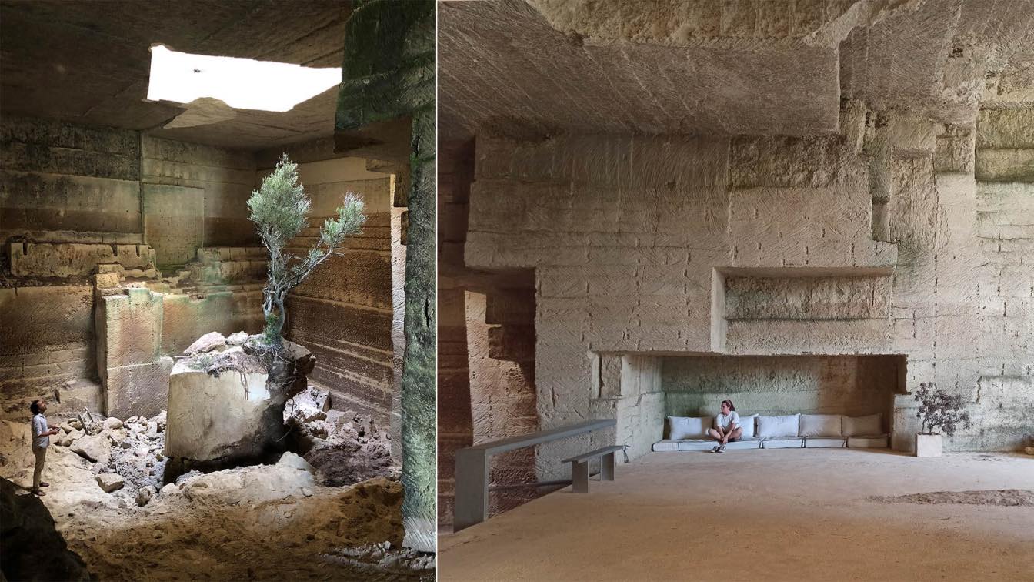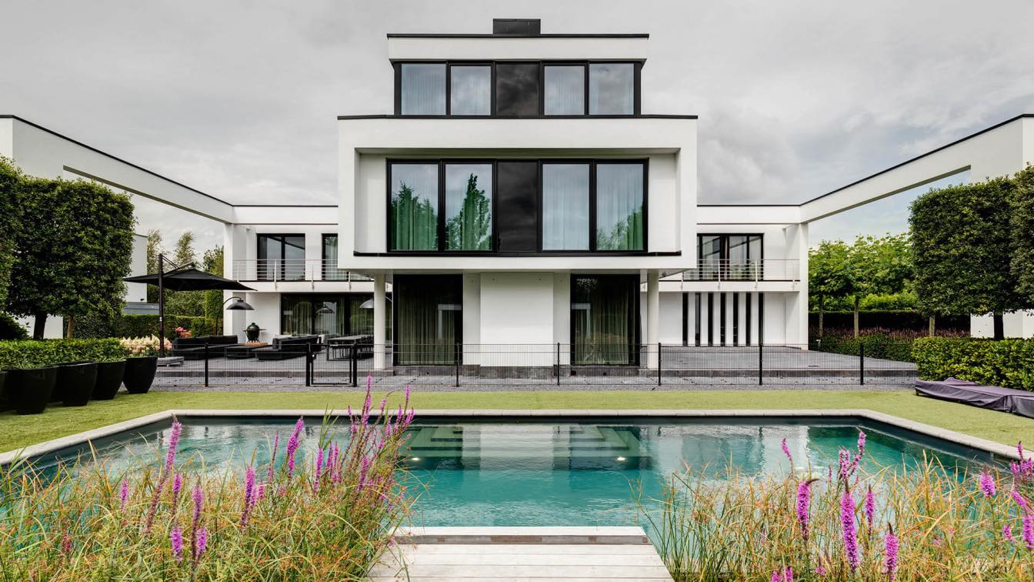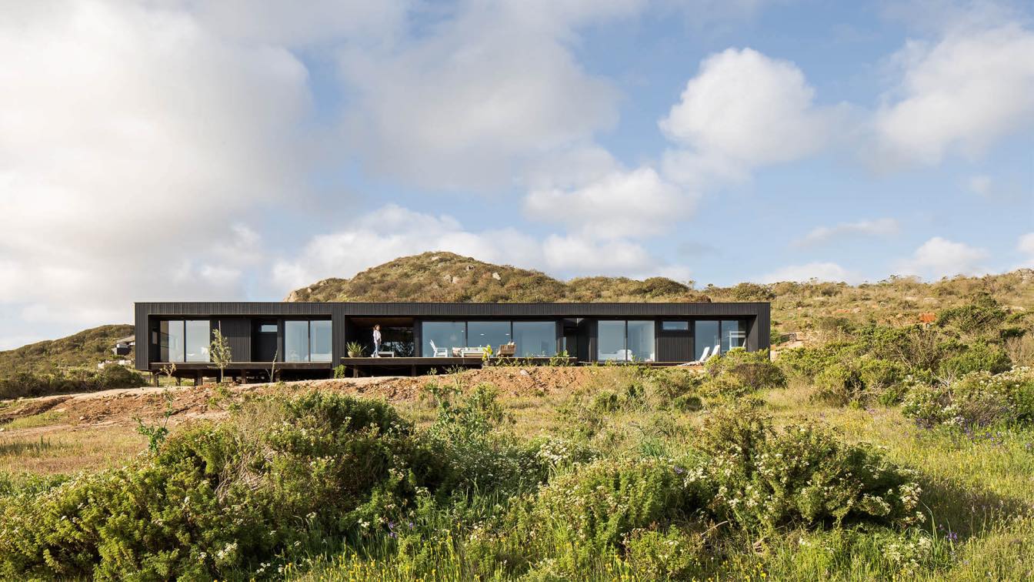OWN + Felipe Caboclo Architecture: Located in the Yucatán Country Club Golf Club on the Yucatán peninsula. The project was born from a collaboration between friendly firms which have a very similar way of projecting. With simple and clean geometry, a project is developed that revolves around inhabiting the exterior from any point of the house, the...
Architecture firm
OWN + Felipe Caboclo Architecture
Location
Mérida, Yucatán, Mexico
Photography
Manolo R. Solís
Principal architect
Luis Fernando García O. + Felipe Caboclo + Patricia Ríos Muñoz
Design team
Luis Fernando Garcia Ojeda, Felipe Caboclo, Patricia Ríos Muñoz
Collaborators
Felipe Caboclo
Structural engineer
Herrvar Estructuras S de RL de CV
Supervision
Andres Degetau
Tools used
AutoCAD, Autodesk 3ds Max, V-ray, Adobe Photoshop
Construction
Ceiba Inmobiliaria
Material
Concrete, Wood, Steel & Glass
Typology
Residential › House
Decorating your home is one of the fun things about moving into a new place or building your home from start to finish. That being said you might not pay attention to things like privacy until later on when you notice that the neighbors can see directly into your bedroom from the window or balcony doors. If you find yourself in this position there’...
Photography
Peter Bennetts (cover image),
ORCA Design: The HOUSE A + P 3305, a piece of contemporary architecture, which combines landscaping and interior design in a single proposal. The concept is based on taking advantage of the environment and the visuals of the project, because it is in a privileged area in the city of Ambato in Ecuador.
Project name
House A+P 3305
Architecture firm
ORCA Design Ecuador
Tools used
Autodesk Revit, Unreal Engine, Adobe Premiere Pro, Adobe Photoshop
Principal architect
Marcelo Ortega
Design team
Marcelo Ortega, Christian Ortega
Collaborators
Christian Ortega, Dolores Villacis, José Ortega
Visualization
ORCA Design Ecuador
Status
Under Construction
Typology
Residential › House
Kulthome: Introducing our next architectural project, which is located in Vahakni Residential Community, in Armenia. Private House with a land area of about 1000 ㎡. This is a two stories house which also has a basement. As for green zone it is about 750 ㎡.
Project name
Vahakni Private House
Architecture firm
Kulthome
Location
Vahakni Residential Community, Yerevan, Armenia
Tools used
AutoCAD, Autodesk 3ds Max, V-ray, ArchiCAD, Adobe Photoshop
Typology
Residential › House
Ensamble Studio: Ca'n Terra is the house of the earth: first just that, earth; after quarry, voided from its Mares stone; then used by the military as ammunition dump during the Spanish Civil War and later abandoned, to be rediscovered decades later and come to be architecture.
Architecture firm
Ensamble Studio
Photography
Ensamble Studio
Principal architect
Antón García-Abril & Debora Mesa Molina
Design team
Javier Cuesta, Borja Soriano, Alvaro Catalan, Massimo Loia, Marco Antrodicchia, Sebastián Zapata, Arianna Sebastiani, Ekam Sahni, Yu-Ting Li, Joel Kim, Gonzalo Peña, Barbara Doroszuk, Yvonne Asiimwe, Mónica Acosta
Environmental & MEP
Urculo engineering
Construction
Ensamble Studio
Typology
Residential › House
Villa Z in Amsterdam by StudioHercules is a large modernist expansion of two storeys. Strong rectangular lines characterize the house that reminds of a luxury Ibiza villa.
Project name
StudioHercules
Location
Amsterdam, Netherlands
Photography
Ayelt van Veen www.ayelt.nl and Jurrit van der Waal for TheArtOfLiving
Principal architect
Maarten Hercules
Interior design
Maarten Hercules www.studiohercules.nl
Typology
Residential › House
If you’ve had the misfortune of having a storm damage your home or business, you know how important the recovery process can be.
Photography
Jonathon Gruenke/Daily Press (Cover image), John Middelkoop
Cristián Romero Valente: The WV house is located on a gentle slope in the town of Los Molles, Chile. The volume of the house was worked horizontally and at the same time was rotated, in order to give all the spaces a leading view of the ocean and the Puquén biopark.
Architecture firm
Cristián Romero Valente
Location
Los Molles, Valparaíso region, Chile
Photography
Nicolás Saieh
Principal architect
Cristián Romero Valente
Structural engineer
Osvaldo Peñaloza Molfino
Construction
Sergio Wilson Porter
Material
Wood, Metal, Glass
Typology
Residential › House

