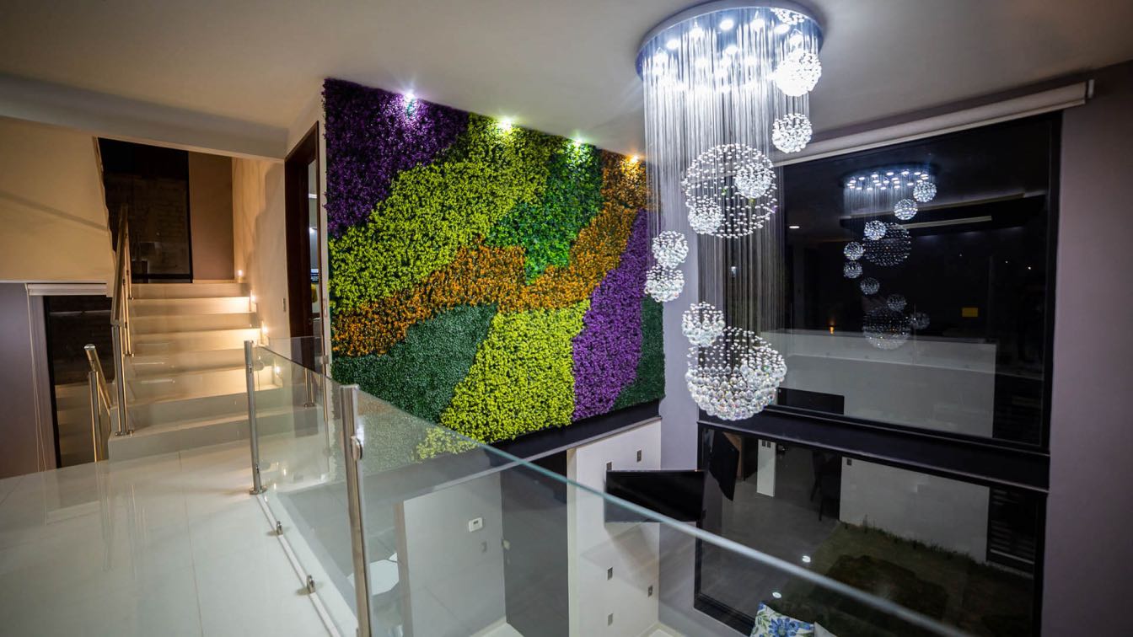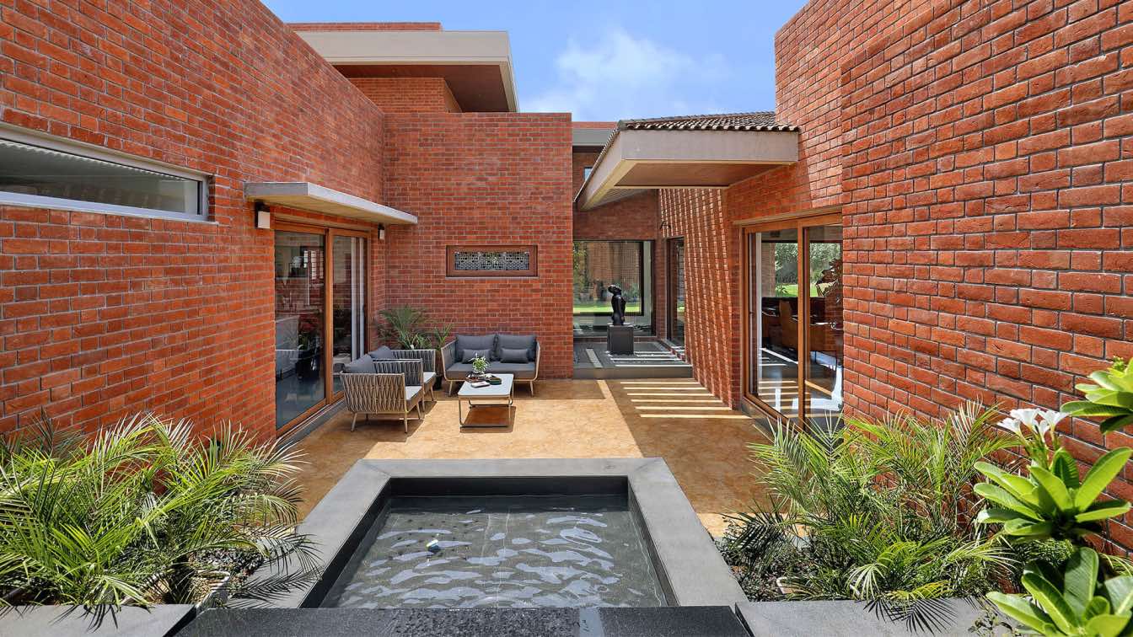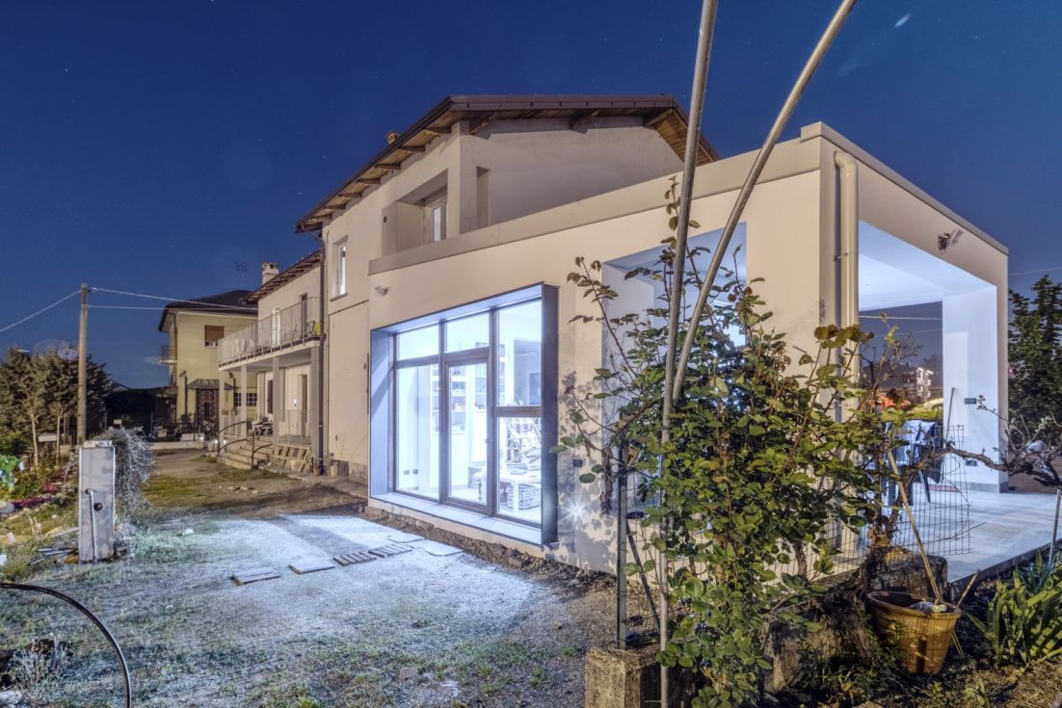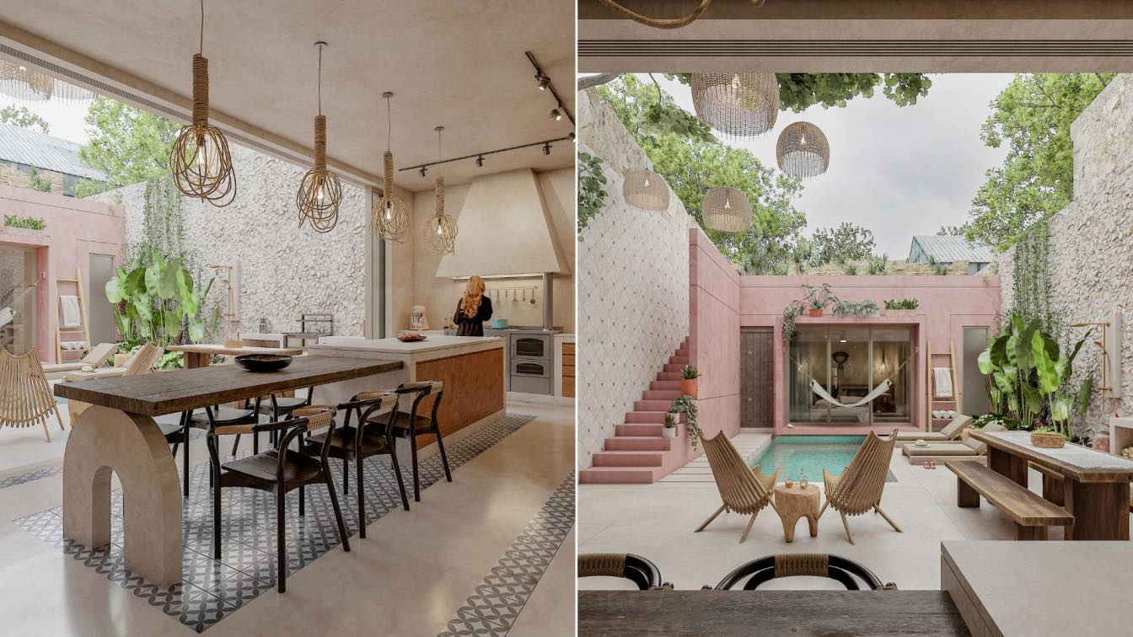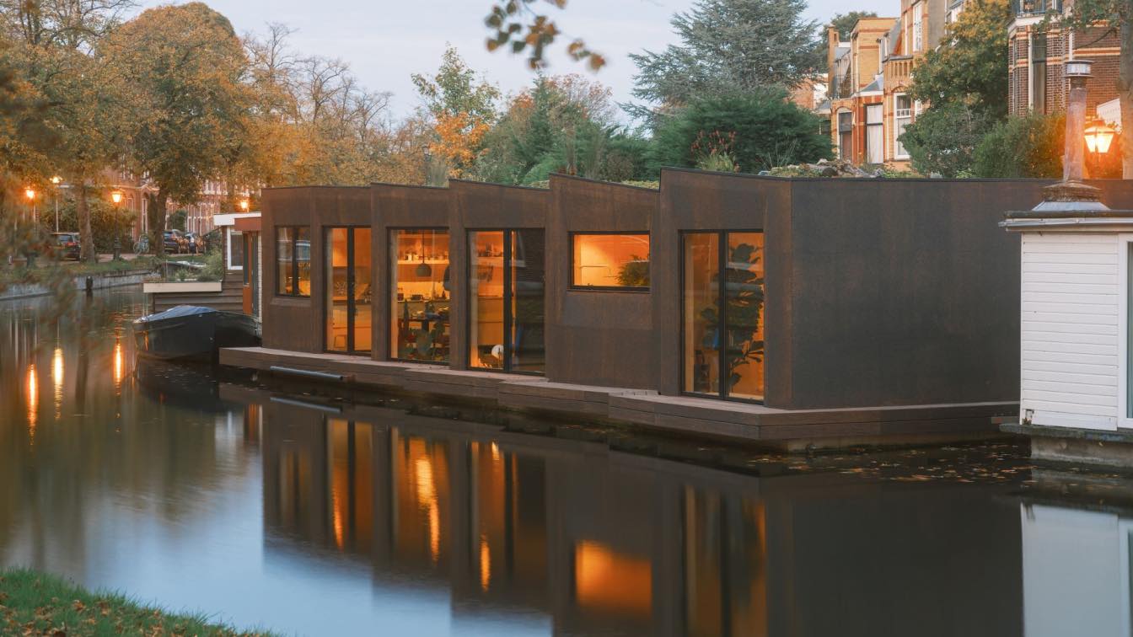Dehonor Arquitectos: Located on the southern periphery of the city of Morelia is the PYO residence. The house arises from the need of clients to project, build and inhabit a residence fully adjusted to their requirements.
The house is organized from a double height space, framing the main axis of circulation through the entire residence, surrounded by spaces such as the garden, living room, dining room and kitchen, allowing the architectural space to visually display its different areas.
From this space, the main routes that communicate all the functions of the project are proposed. The house is resolved in two levels, on the first level is the social nucleus, ground floor bedroom and service area.
In these spaces designed and related to each other, a visual continuity between users is allowed, thus fostering a social nucleus without interruptions in most of the residence. On the second level is the private area of bedrooms and family TV room. At this level, in the same way, the main axis of circulation is framed by the double height, designed in this way so that in the circulations within this axis, in addition to connecting the different areas of the project, they allow to experience from different perspectives, the visual continuity between the different spaces that are framed along the way.
The location of the house is designed to maximize the spaces required by the client, taking advantage of natural light and ventilation, thus optimizing energy consumption. Volumetry is the product of this search. The use of exposed materials such as wood and steel, in harmony with finishes such as paint and porcelain tiles, as well as vegetation in a so-called "green wall" is consistent throughout the proposal, resulting in a satisfactory visual experience.













































Connect with the Dehonor Arquitectos

