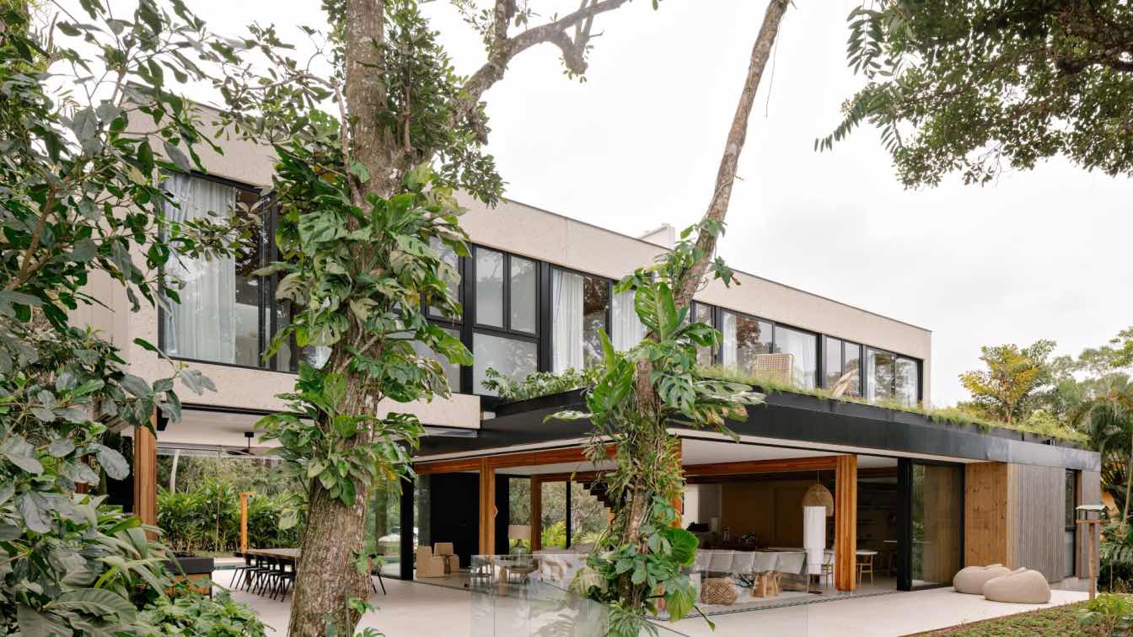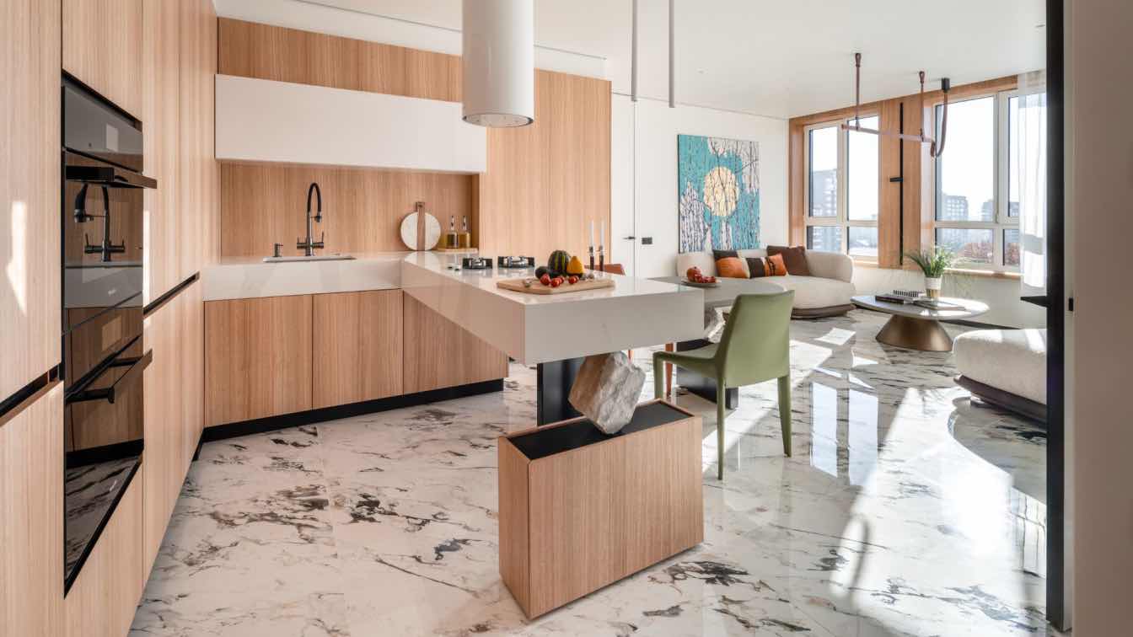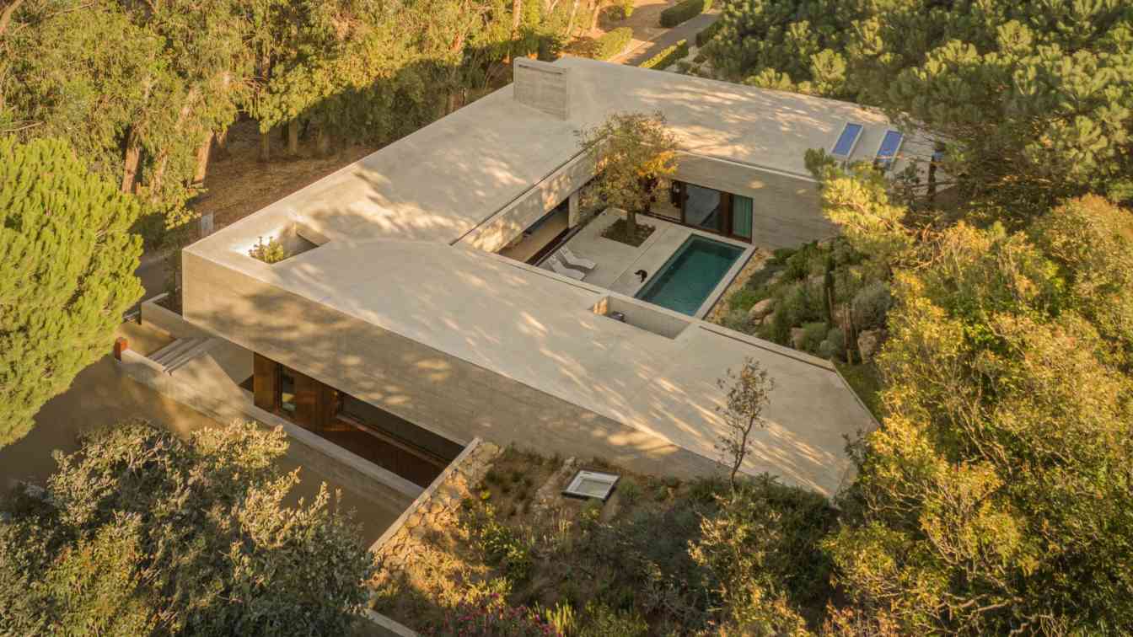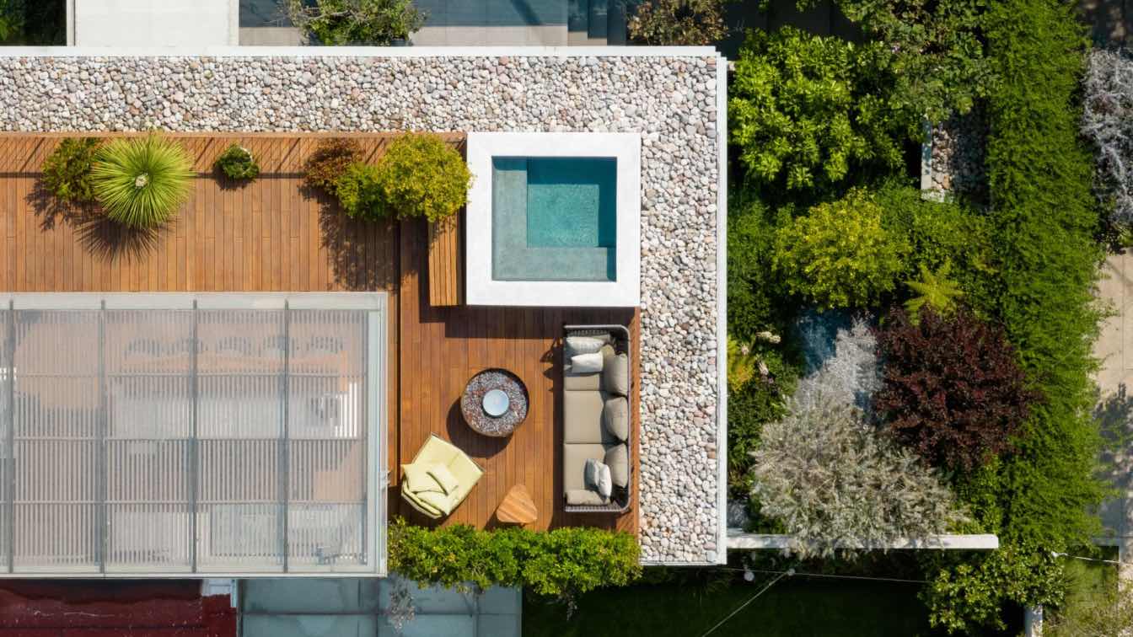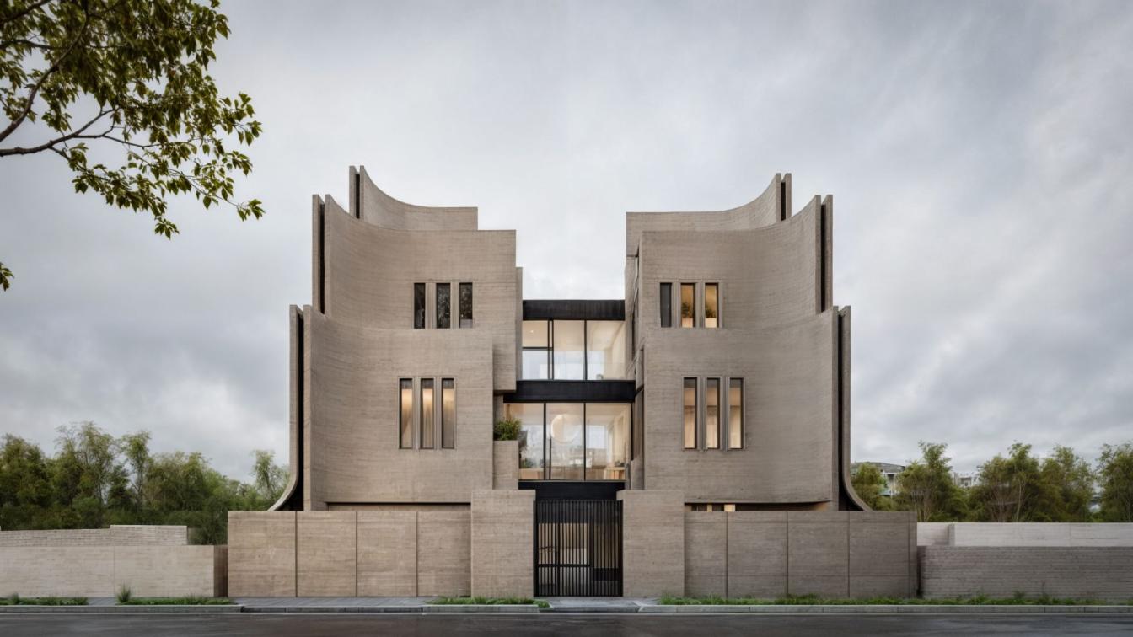In the middle of the Atlantic Forest, sophistication and sustainability come together in the LWF residence on Iporanga beach
Houses |
Developed by Patrícia Martinez Arquitetura, an architecture office based in São Paulo, Brazil, the LWF residence reflects the elegant signature from the architecture to the details of the interior design.
Project name
LWF
Architecture firm
Patricia Martinez Arquitetura
Location
São Pedro Beach, Iporanga Condominium, São Paulo's North Coast, Brazil
Photography
Fran Parente

