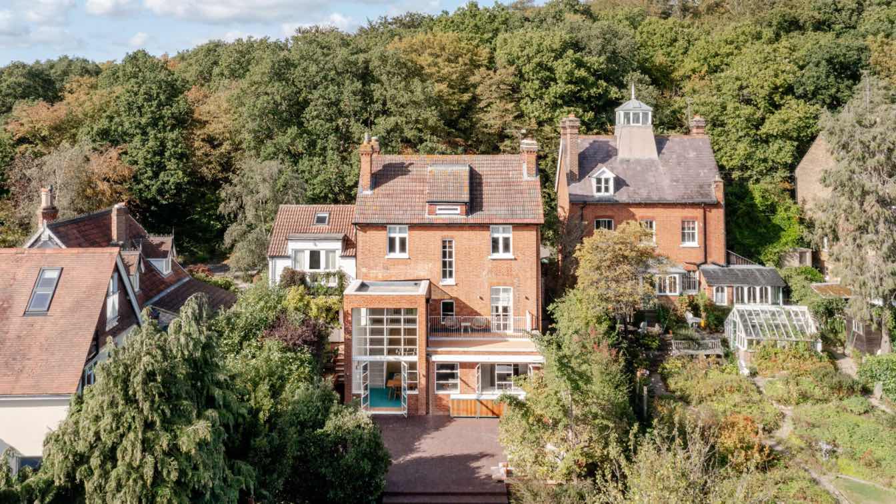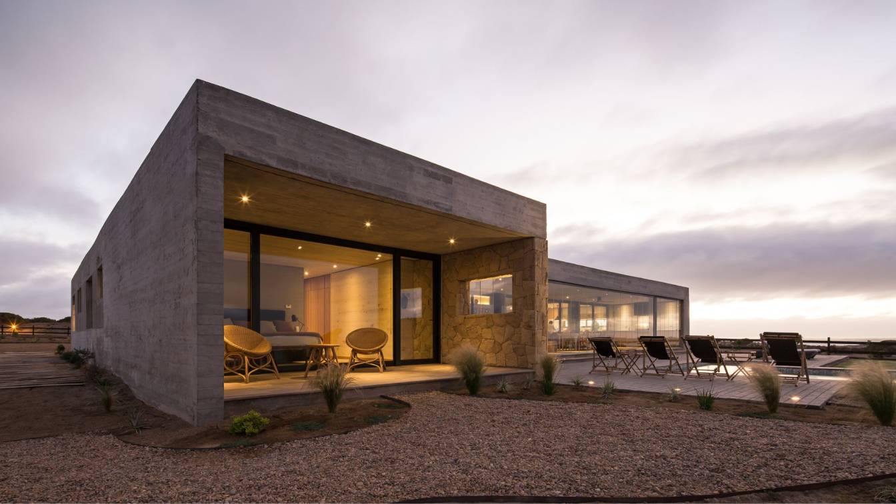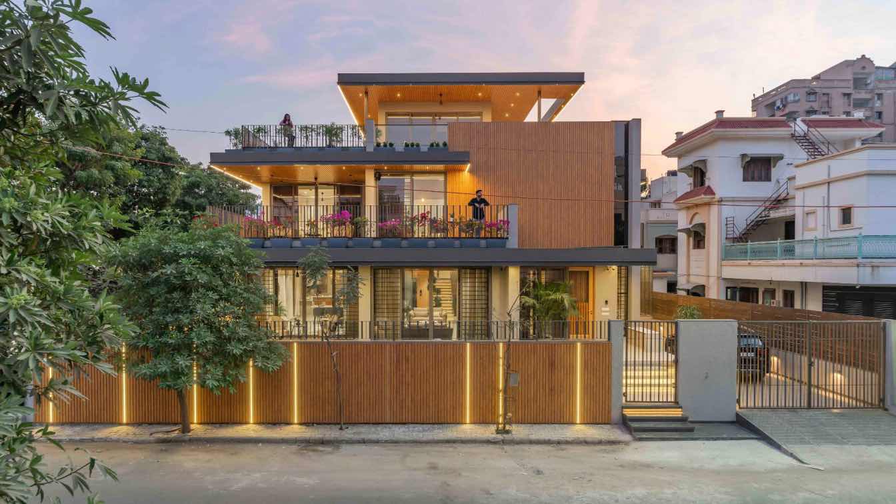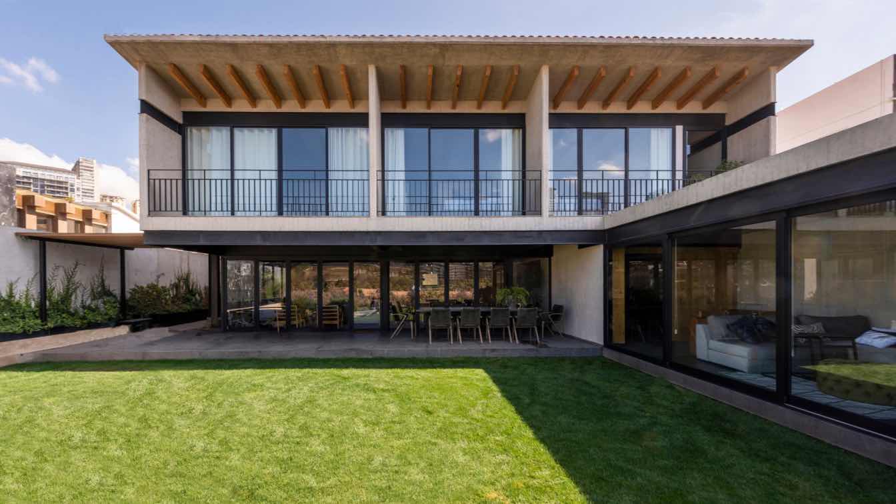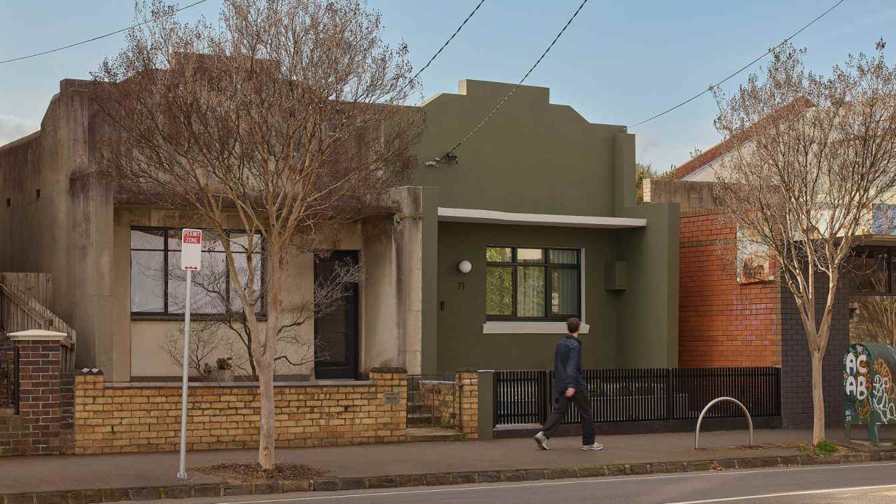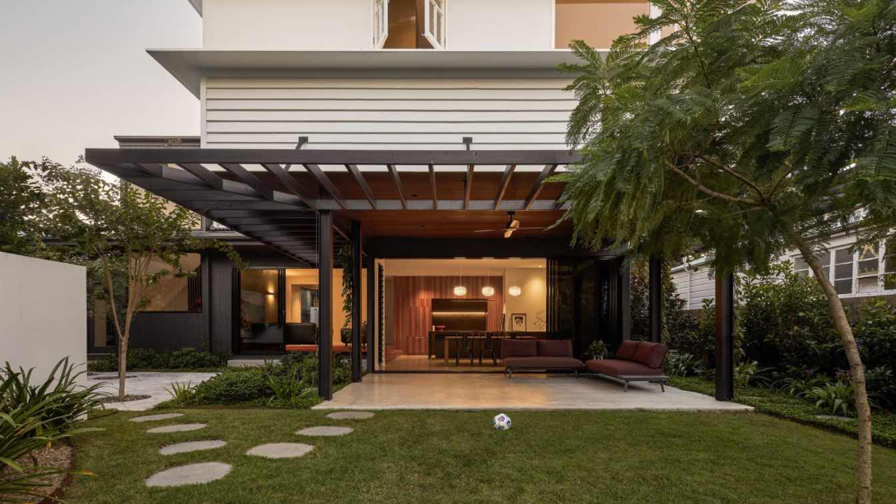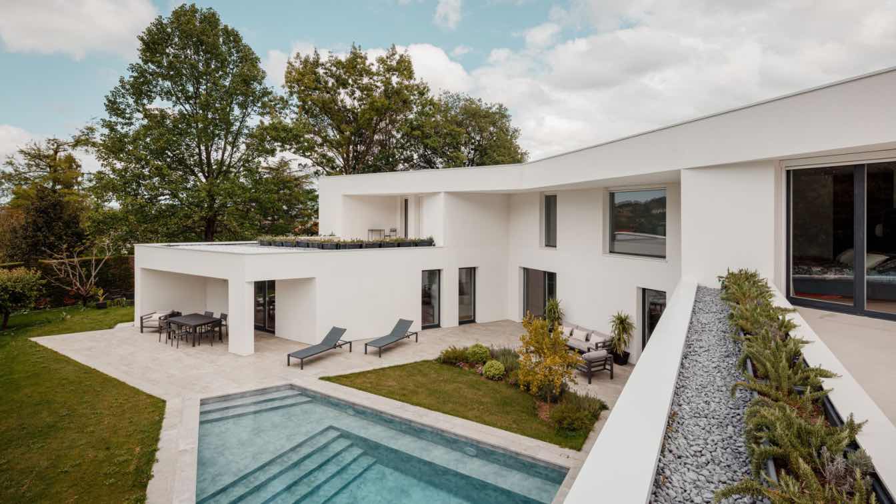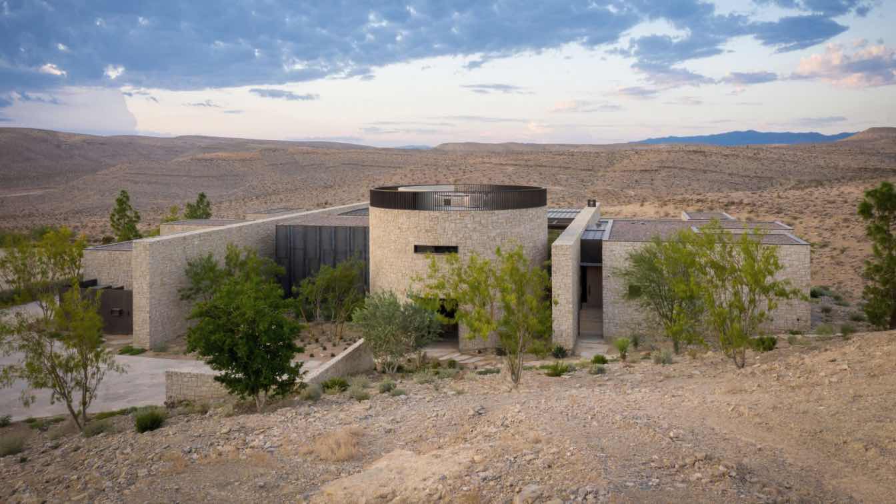Cosmo’s House is a true testament to what can be achieved when a collaborative approach is taken between architect, client and contractors. This four storey detached property, on the edge of Epping Forest, is colourful, fun and bold in form and detail, and has transformed how its owners and their young family live day to day.
Project name
Cosmos House
Architecture firm
MW Architects
Location
Loughton, Epping Forest, United Kingdom
Principal architect
Matthew Wood
Design team
Melissa Robinson, Clare Paton
Collaborators
Jamie Samuels Metalwork (balustrades and outdoor kitchen), Pluck (main kitchen)
Interior design
MW Architects / Clare Paton
Structural engineer
Blue Engineering
Lighting
Donna Pholc Pendant lighting, Spark & Bell wall lights
Supervision
MW Architects
Tools used
ArchiCAD, Twinmotion
Construction
Groome and Sons
Material
Saltdean vinyl floor by Colour Flooring Company, bespoke metal balustrades, custom terrazzo worktop, table by Another Country
Typology
Residential › House
The site is located on the coastline and facing north with a view of the sea, which allows gathering the best sights and orientation in the same direction (uncommon situation in Chile). It is for this condition that the house is designed as two perpendicular volumes covering the maximum width of the site.
Architecture firm
Benjamín Goñi Arquitectos, Claro + Westendarp Arquitectos
Location
Aguadulce, Huentelauquén, Chile
Principal architect
Benjamín Goñi
Design team
Benjamín Goñi Arquitectos
Collaborators
Claro + Westendarp Arquitectos
Interior design
Benjamín Goñi Arquitectos
Structural engineer
Raul Castellanos
Landscape
Osvaldo Cardemil, Ingrid Intveen
Supervision
Benjamín Goñi
Construction
Osvaldo Cardemil
Typology
Residential › House (Vacation house)
Located in the prestigious Thaltej neighborhood of Ahmedabad, this 7700 sq ft bungalow blends modern design with timeless elegance, created for an NRI client.
Project name
NRI Bungalow at Thaltej
Architecture firm
Prashant Parmar Architect | Shayona Consultants
Location
Thaltej, Ahmedabad, Gujarat, India
Photography
Inclined Studio
Principal architect
Prashant Parmar
Design team
Ashish Rathod, Vasavi Mehta, Nidhi Patel, Nensi Patel, Arpit,. Ruchit
Interior design
Prashant Parmar Architect
Civil engineer
Dhaval Gangani
Structural engineer
Dolmen Consultants
Environmental & MEP
Prashant Parmar Architect
Landscape
Prashant Parmar Architect
Visualization
Prashant Parmar Architect
Tools used
Zwcad, SketchUp
Construction
RCC Construction
Material
Cement, Wood, Glass, Steel
Typology
Residential › House
This stone-set house stands as a testament to architectural design that boldly integrates the strength of concrete in a brutalist style, making full use of the terrain's topography and subdivision regulations.
Project name
Elevated Brutalism
Architecture firm
Arroyo Solís Agraz
Location
Mexico City, Mexico
Photography
Jaime Navarro
Principal architect
Alejandro Solís
Design team
Marisol Moreno
Interior design
Arroyo Solís Agraz
Structural engineer
Jesús García
Environmental & MEP
Rubén Bermudez
Landscape
Arroyo Solís Agraz
Lighting
Edgar Dos Santos
Supervision
Arroyo Solís Agraz
Visualization
Arroyo Solís Agraz
Construction
Grupo Fractal
Material
Concrete, Steel, Glass
Typology
Residential › House
Eddie is a terrace renovation, built on a small 140sqm site in Melbourne’s Fitzroy North. Our brief asked for an improved three-bedroom, one bathroom home. As is common with old terraces, they sought more natural light, better airflow, and privacy. They also wished for a garden; a green oasis that would provide peace.
Project name
Eddie Garden House
Architecture firm
Alexandra Buchanan Architecture
Location
Fitzroy North, Victoria, Australia
Photography
Cieran Murphy
Principal architect
Shane Willmett
Design team
Fabio Agostini
Interior design
Alexandra Buchanan Architecture
Civil engineer
R. I. Brown Engineers
Structural engineer
R. I. Brown Engineers
Environmental & MEP
Certified Energy
Landscape
Green Spaces Landscape Design & Construction
Lighting
Alexandra Buchanan Architecture
Visualization
Alexandra Buchanan Architecture
Tools used
Revit, Enscape
Construction
Crafted Construction
Material
Rendered FC on timber framing
Typology
Residential › House, Renovation and Extension
The success of our Kalinga house is the strength of the concept to move the existing house on the site; located on a quirky L shaped site, the repositioning of the existing Queenslander Cottage, reunited the house with its previously remote rear garden while creating separate and distinct outdoor rooms in the landscape around all edges.
Project name
Kalinga Garden House
Architecture firm
Alexandra Buchanan Architecture
Location
Clayfield, Brisbane, Australia
Photography
Andy McPherson Studio
Principal architect
Shane Wilmett
Collaborators
Petro Builders
Interior design
Alexandra Buchanan Architecture
Landscape
Clegg & DCM Landscapes
Visualization
Alexandra Buchanan Architecture
Material
Timber, Glass & Steel
Typology
Residential › Renovation to and existing queenslander
Nestled atop a hill in the verdant heart of Bizkaia, L10 House stands out as an exercise in contemporary architectural design, harmoniously blending into the landscape. Conceived as a watchtower, the residence embraces the exceptional panoramic views that unfold before it.
Architecture firm
BAT Architecture
Photography
Aitor Estevez
Principal architect
Peru Cañada, Xabier Arranz
Design team
BAT Architecture, Martín García
Supervision
BAT Architecture
Visualization
BAT Architecture, Sergi Marzo
Tools used
Revit, AutoCAD, Autodesk 3ds Max, Adobe Photoshop
Construction
BAT Architecture
Material
Concrete, Steel, Glass
Typology
Residential › Single-Family House
Perched on the westernmost edge of the Las Vegas Valley, Fort 137 sits where civilization fades into untouched desert wilderness. With views stretching to the horizon, this home was conceived as a sanctuary for a family of nature enthusiasts, blending seamlessly into the rugged landscape they cherish.
Architecture firm
Daniel Joseph Chenin, Ltd
Location
Las Vegas, Nevada. Westernmost point of Las Vegas, Nevada, bordering Red Rock Canyon Conservation Area, USA
Photography
Stetson Ybarra, Stephen Morgan, Daniel Joseph Chenin
Principal architect
Daniel Joseph Chenin, FAIA
Design team
Daniel Joseph Chenin, Eric Weeks, Kevin Welch, Esther Chung, Jose Ruiz, Grace Ko, Alberto Sanchez, Debra Ackermann
Built area
9,728 ft² (approx. 904 m²
Site area
42,475.36 ft² (approx. 3,945 m²)
Civil engineer
McCay Engineering
Structural engineer
Vector Structural Engineering, LLC
Environmental & MEP
Engineering Partners, Inc.
Supervision
Daniel Joseph Chenin, Ltd.
Visualization
Tools Used: Revit, Autodesk 3ds Max, V ray
Construction
Forté Specialty Contractors
Material
Regionally sourced stone, weathered steel, reconstituted oak, travertine, site-excavated rock
Typology
Residential › Single-Family Residence

