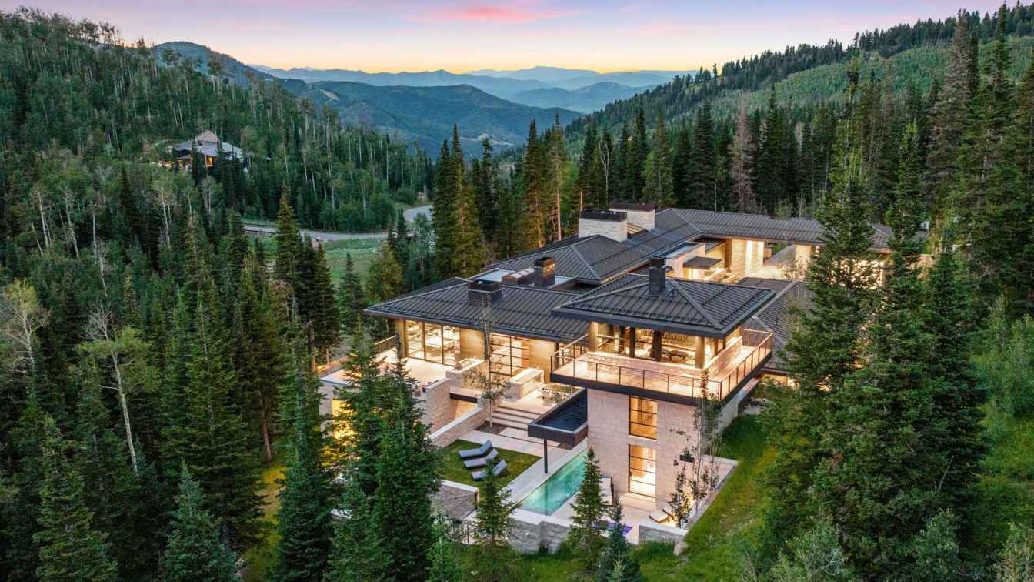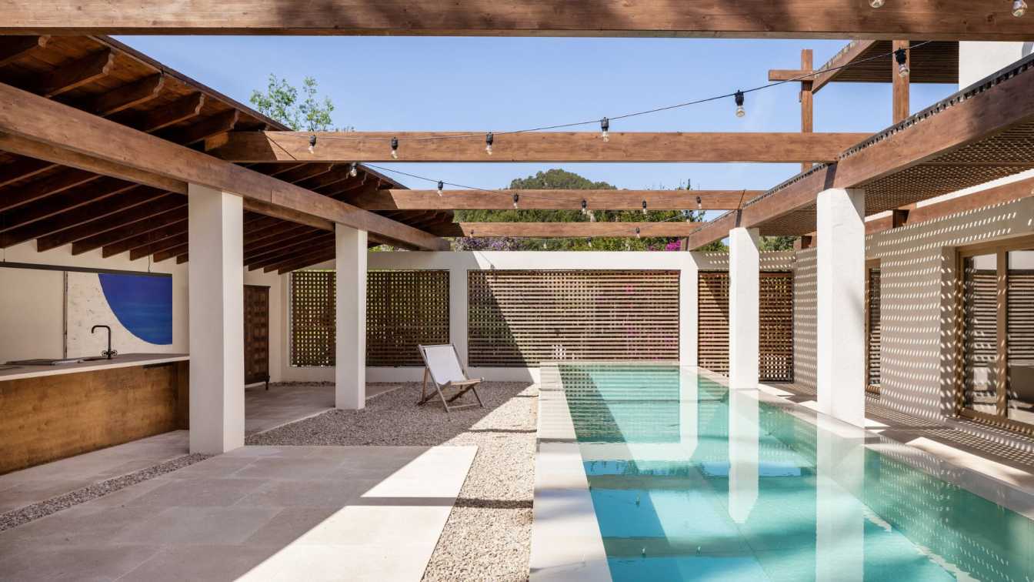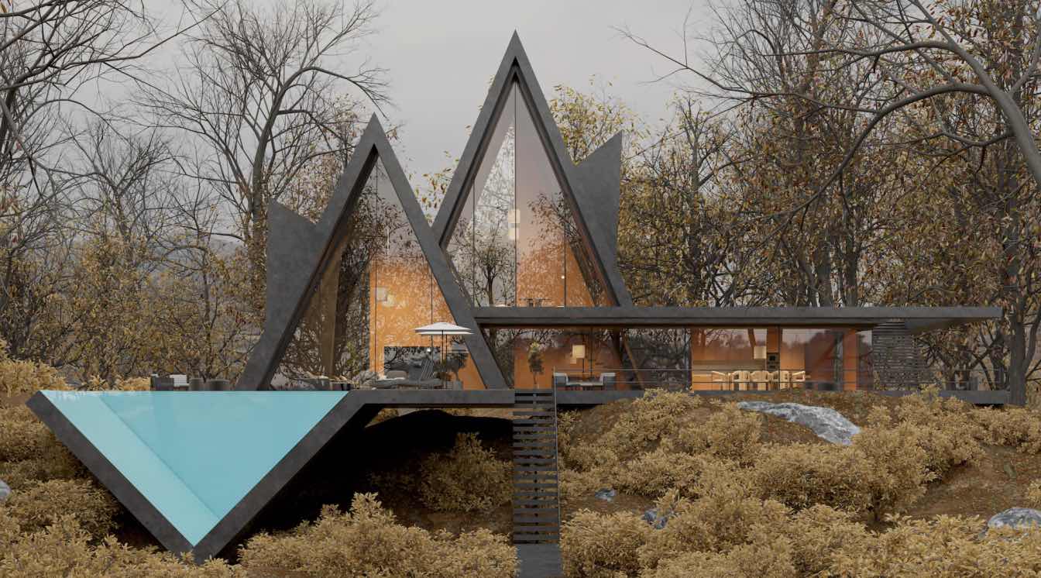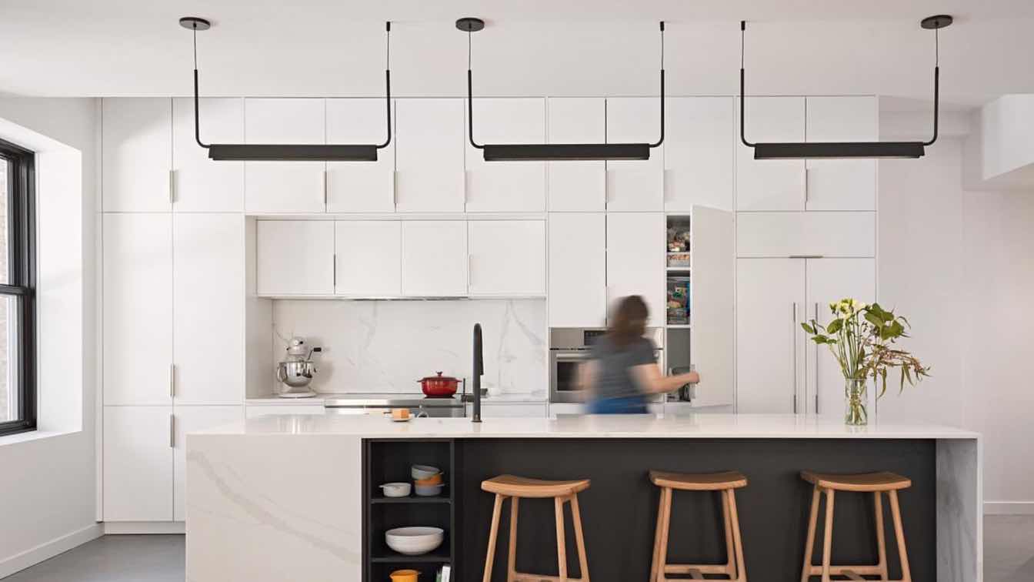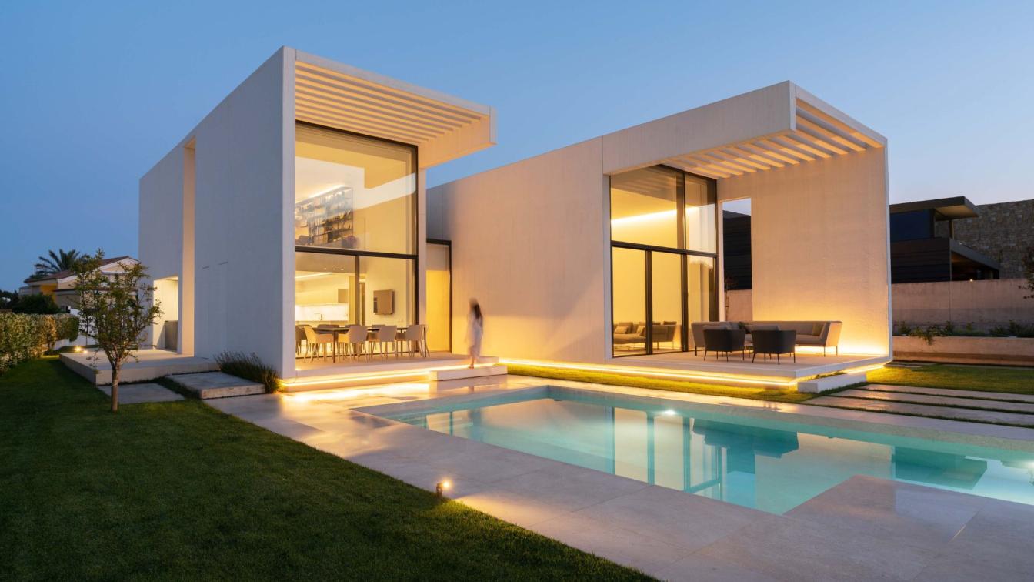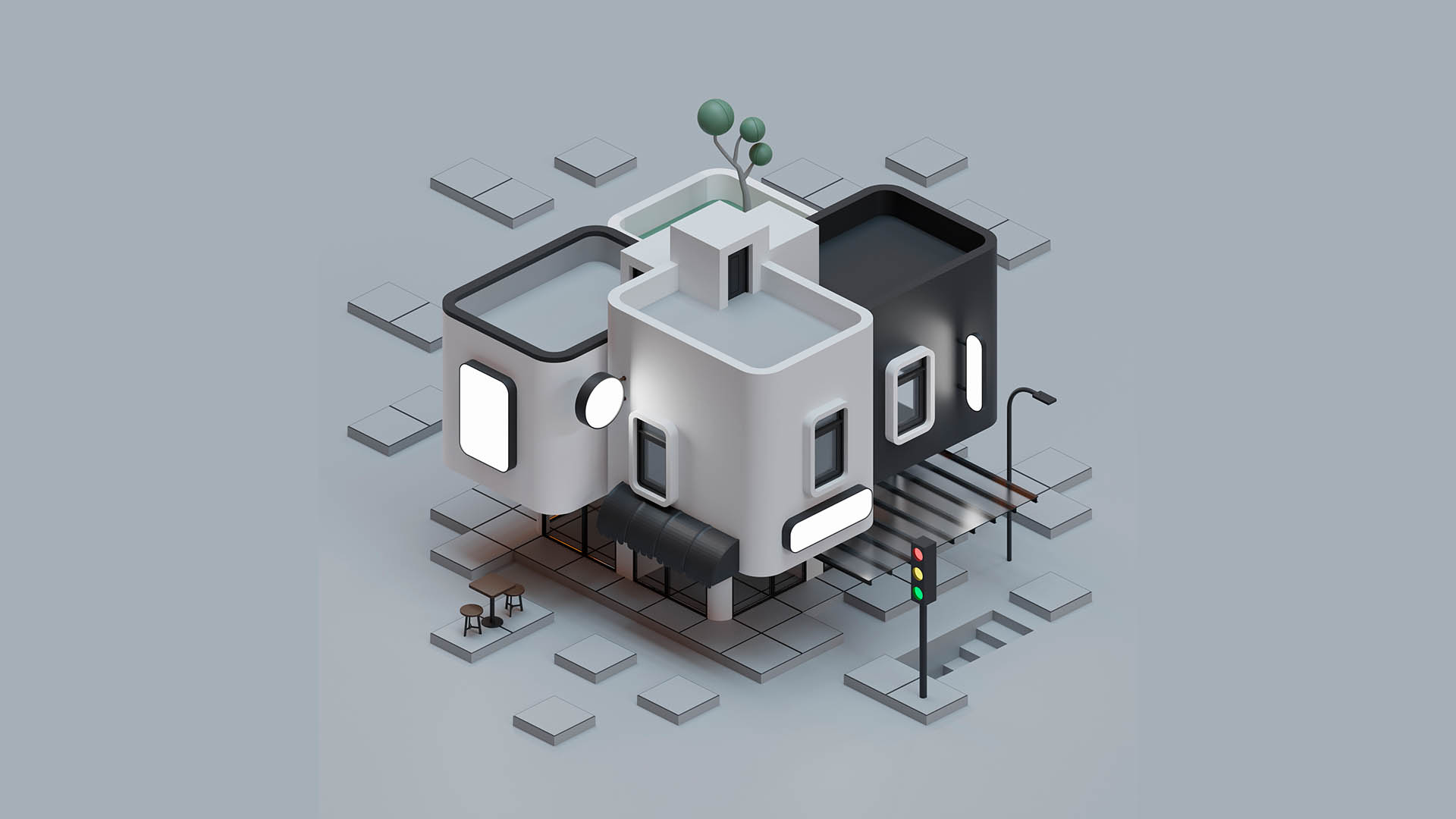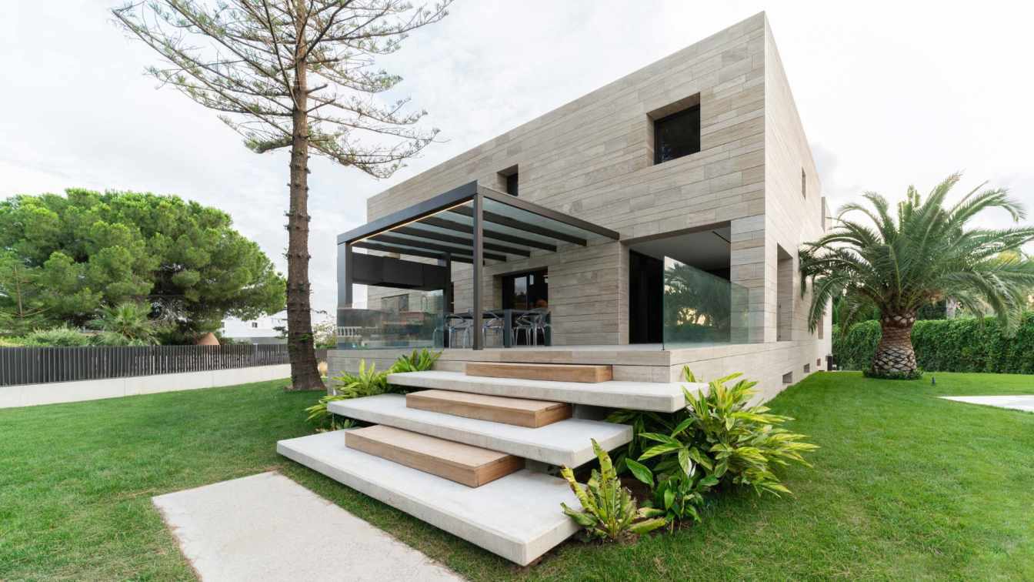Emerging on a monolithic plinth from the craggy slopes of Park City, Utah, the 18,000-square-foot home offers moments of respite for an active, outdoors-oriented family. Constructed within the award-winning development The Colony at White Pine Canyon with CLB and The Iluminus Group, Monitor’s Rest is an elegant outcropping set apart by its high-alt...
Project name
Monitor’s Rest
Architecture firm
CLB Architects
Location
Park City, Utah, USA
Photography
Kevin Scott, Engel & Völkers Park City
Design team
Architecture: Eric Logan, Andy Ankeny, Brent Sikora, Jake Ostlind, Cassidy Stickney. Interior Design: Sarah Kennedy, Jaye Infanger, Erica Hawley
Collaborators
Developer: The Iluminus Group
Interior design
CLB Architects and The Iluminus Group
Civil engineer
Sherwood Design Engineers
Structural engineer
KL&A, Inc.
Environmental & MEP
Energy 1
Landscape
Design Workshop
Construction
Magelby Construction
Material
Brick, concrete, marble, glass, wood, stone, etc.
Typology
Residential › House
A Cultural Oasis at the Foot of Serra de Tramuntana, Mallorca. Sa Taronja is a unique place in the town of Andratx, nestled at the foot of the Serra de Tramuntana mountains on the island of Mallorca.
Architecture firm
BEEF ARCHITEKTI
Location
Carrer de Andalucía 23, Andratx, Mallorca, Spain
Photography
Tomeu Canyellas
Design team
Lukáš Maršalka
Material
Wood – carpentry, stairs (oak), Shading slats, beams (thermo-wood), wooden cladding (pine). Original stone walls facade (two stone layers divided by clay layer). Stone from local quarry – Mares (facade). Ceramics - Levantina Techlam, Crema Marfil (interior)
Client
Ca'n Burgos De Andratx
Typology
Residential › House
Lavasan region is located in Tehran city. The project is planned in a garden with an area of 3200 meters. The villa is designed on two floors with an area of 520 meters.
Architecture firm
UFO Studio
Location
Lavasan, Tehran, Iran
Tools used
Autodesk 3ds Max, V-ray, Adobe Photoshop
Principal architect
Bahman Behzadi
Visualization
Bahman Behzadi
Typology
Residential › House
A modern tree house nestled in a lush green environment is a testament to innovative architecture and interior design. Built with care and attention to detail, this structure embodies the essence of modern style, while blending harmoniously with its natural surroundings.
Architecture firm
K-Studio
Location
Alimastan Forest, Mazandaran, Iran
Tools used
Midjourney AI, Adobe Photoshop
Principal architect
S.K.Kamranzad
Collaborators
studioedrisi & Studio____ai
Visualization
S.K.Kamranzad
Typology
Residential › House
Le Borgne Rizk Architecture: Built in 1911, this beautiful red brick house with its delicate wood cornice looked as if its interior was frozen in the 80s. Non-functional renovations completely cut off the dialogue between the house and the garden.
Project name
Maison Victoria
Architecture firm
Le Borgne Rizk Architecture
Location
Westmount, Montréal, Québec, Canada
Photography
Maxime Brouillet
Principal architect
Amani Rizk, Sophie Le Borgne
Design team
Amani Rizk, Sophie Le Borgne
Interior design
Le Borgne Rizk Architecture
Structural engineer
L2C experts
Supervision
Le Borgne Rizk Architecture
Visualization
Le Borgne Rizk Architecture
Typology
Residential › Semi Detached House
The house is located in a residential area in the interior of the province of Valencia, next to a high quality natural environment, reinforced by the presence of the Golf Course that borders the plot. The urbanization is dominated by large plots, but with elongated proportions, bordering the road and the Golf Course on its short sides, and two adjo...
Project name
Casa Oriol / Oriol House
Architecture firm
Ruben Muedra Estudio De Arquitectura
Location
46117 Betera – Urb. Torre en Conill, Valencia, Spain
Photography
Adrian Mora Maroto
Principal architect
Rubén Muedra
Collaborators
Emilio Belda, Inés Fabra, Javier Muedra
Interior design
Rubén Muedra
Completion year
2019 -2020 (13 meses)
Civil engineer
Javier Muedra Ortiz
Structural engineer
Emilio Belda
Construction
Nideker Houses
Material
Concrete, Glass, Steel
Typology
Residential › House
As the cost of construction materials increases, developers and builders are trying to find ways to address the housing shortage. One solution would be 3D printing. This tech provides a quicker and cheaper construction phase, with the potential of using recycled materials.
Written by
Aaron Chambell
The house is located in a private residential area with low population density and characterized by its large open spaces, gardens, and extensive woodlands. In this setting, we are met by a house from the 1970´s, whose poor construction has left only part of its base structure, and whose peculiar positioning has created a diamond-shaped plot.
Project name
Casa Grace | Grace House
Architecture firm
Ruben Muedra Estudio De Arquitectura
Location
46980 Paterna, Valencia, Spain
Photography
Adrián Mora Maroto
Principal architect
Rubén Muedra
Collaborators
Ángela Gómez, Raúl García
Interior design
Rubén Muedra Estudio de Arquitectura
Completion year
2018 (13 meses)
Civil engineer
Arquitecto Técnico | Building Engineer: Rubén Clavijo
Structural engineer
Emilio Belda
Construction
Nideker Houses
Typology
Residential › House

