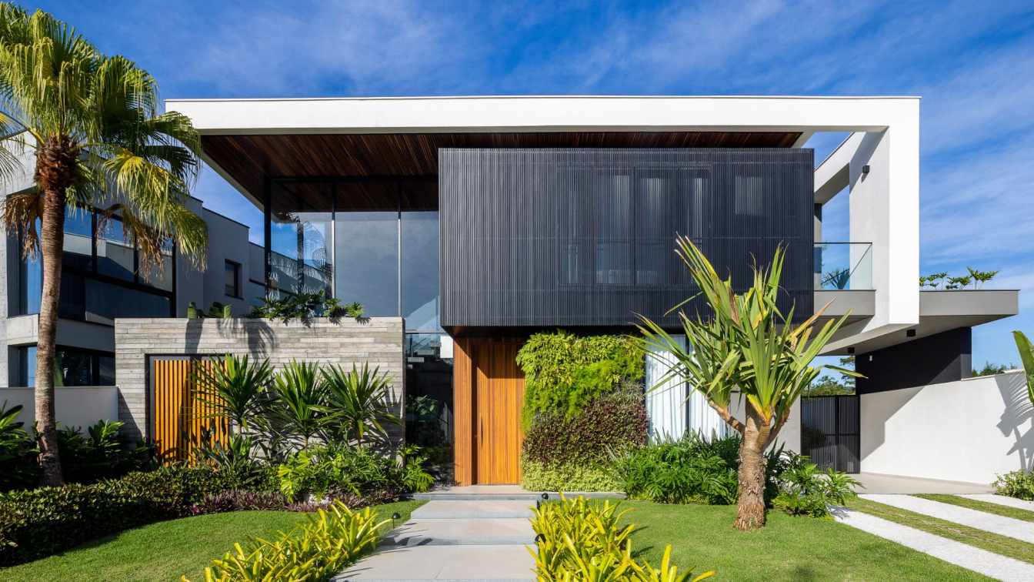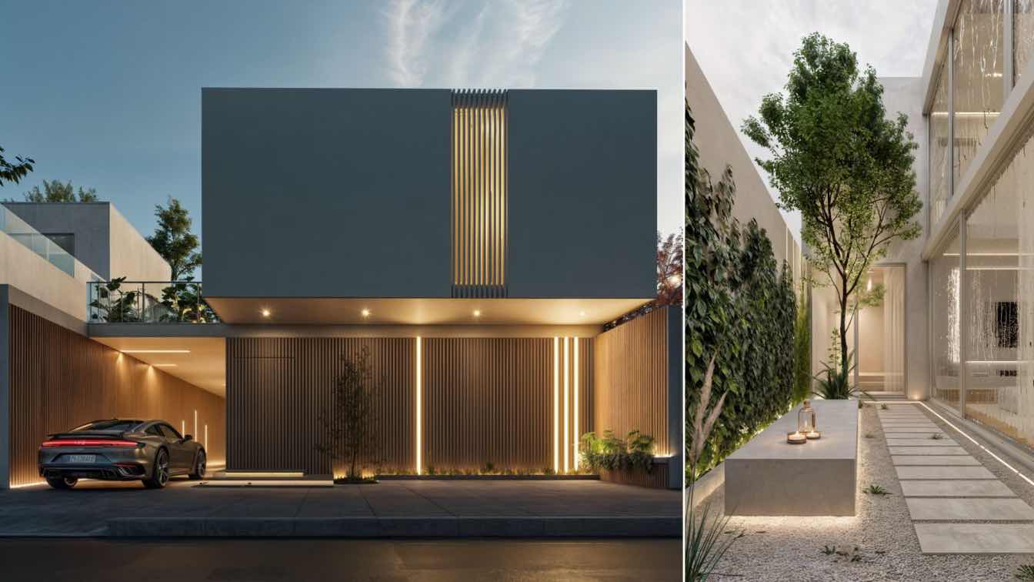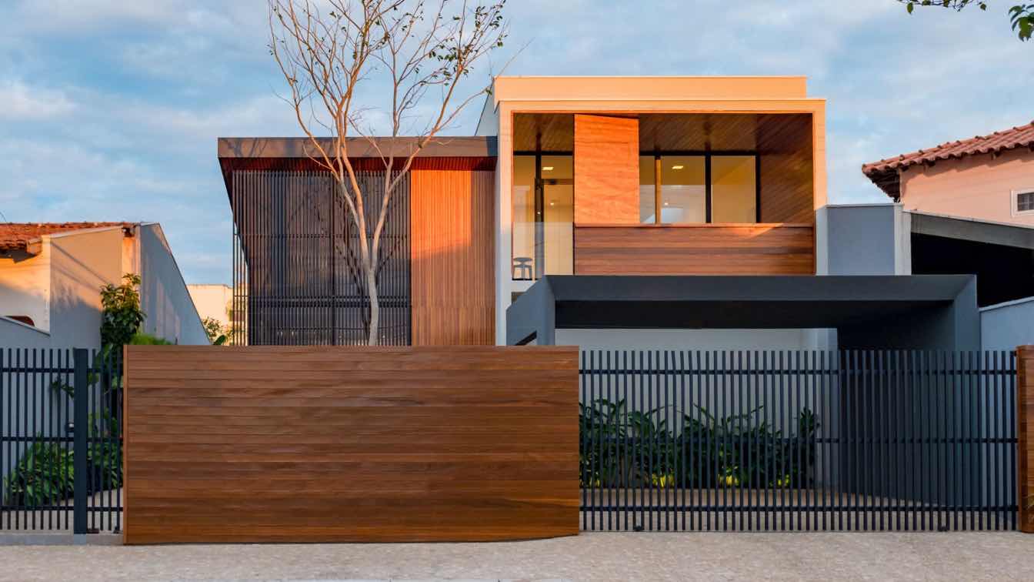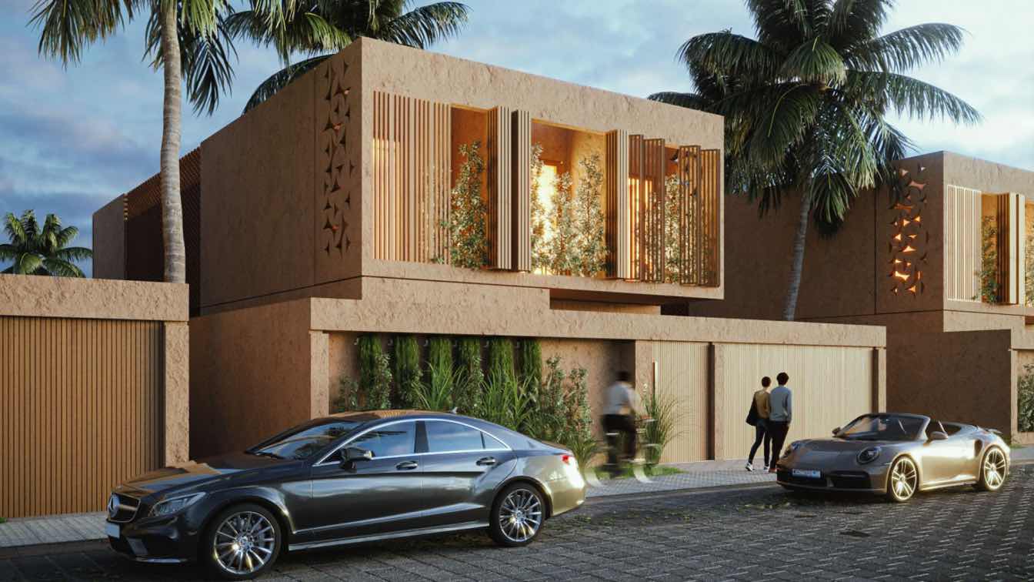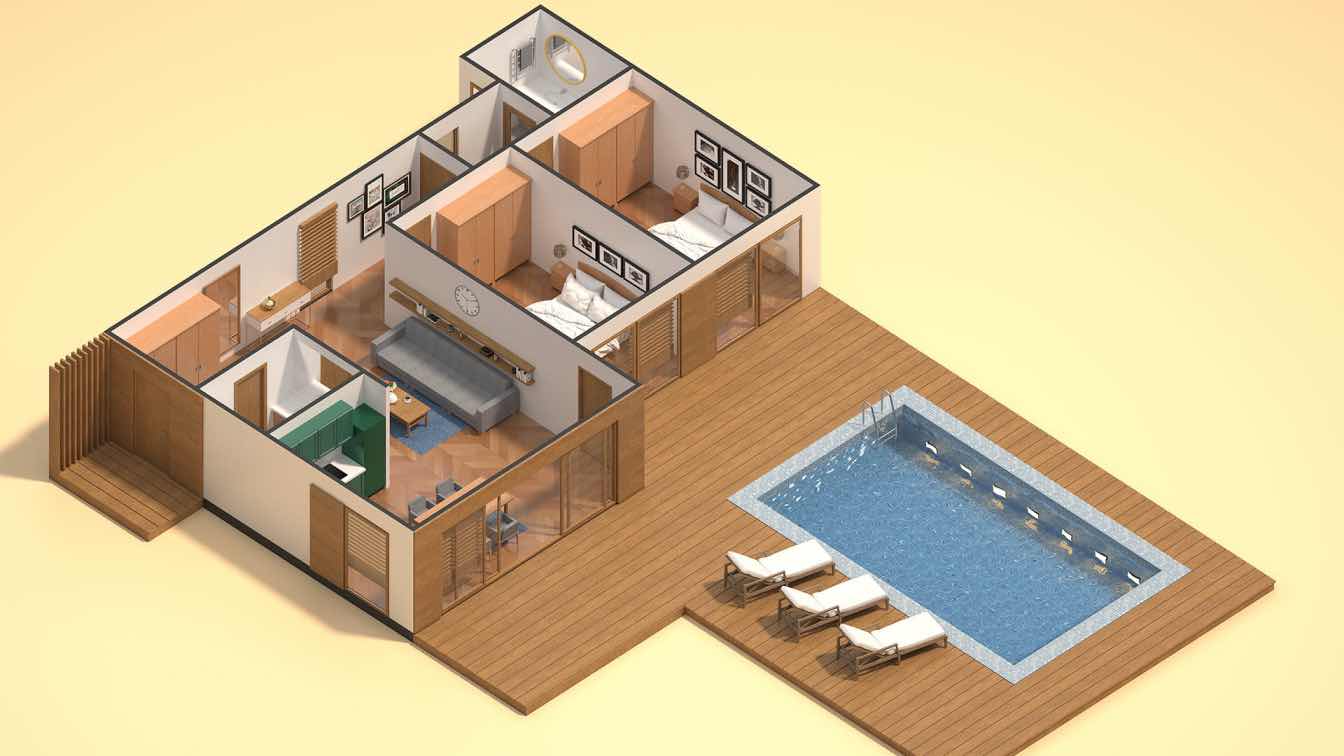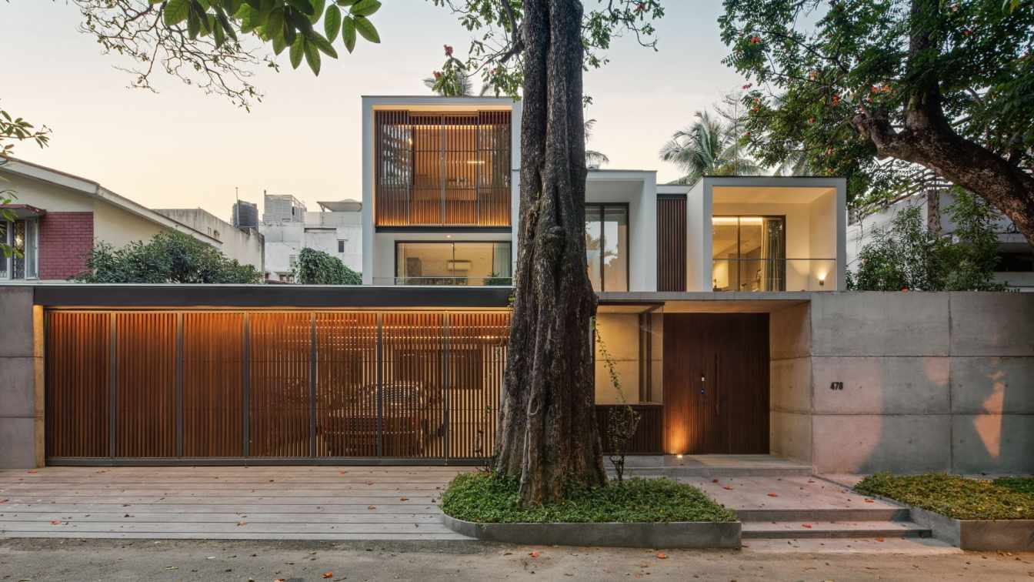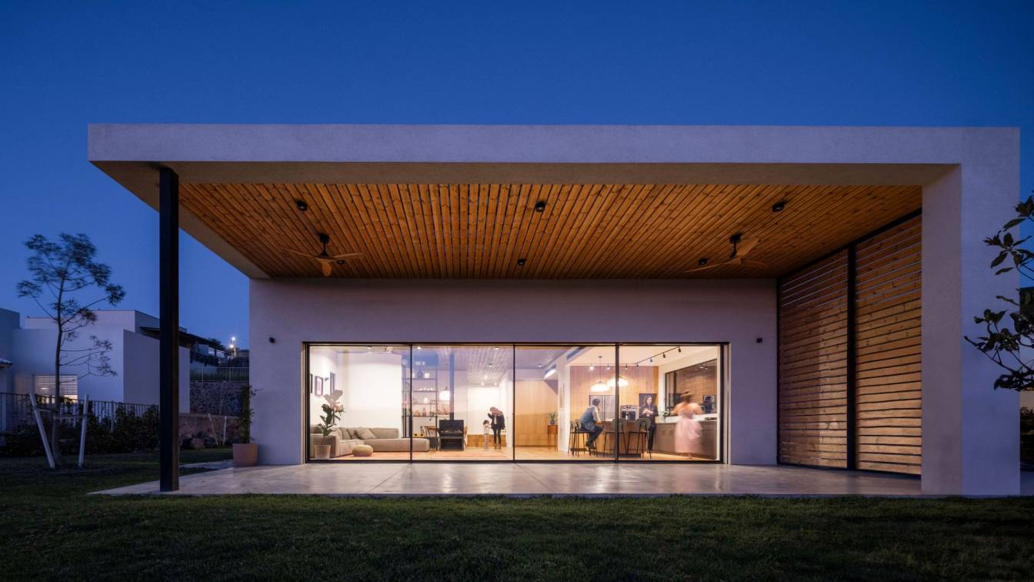The project for Casa D31 located on the beach of Riviera de São Lourenço, São Paulo coast, was designed to receive a young couple with two children, who were looking for a beach house to house and receive family and friends on the weekend, enjoying moments of leisure and rest and that, at the same time, could connect with the elements of the native...
Architecture firm
Raiz Arquitetura
Location
Riviera de São Lourenço, São Paulo, Brazil
Photography
Leonardo Giantomasi
Principal architect
Elias Souza, Alexandre Ferraz
Design team
Team: Leila Lemos / Sabrina Borotto / Guilherme Alonso Souza / Alexandre Nascimento • Interns: Laura Aguiar, Livia Guazzelli, Nabila Sukrieh e Tatiana Ordine
Site area
Land area: 533.08 m²
Structural engineer
Osny Machado de Lima Junior
Landscape
Semente Nativa (Mauricio Nunes Veiga)
Construction
Raiz Arquitetura
Material
Concrete, Wood, Glass, Stone
Typology
Residential › House
The project is the renovation and expansion of a house from the 1960s in a residential area of Montpellier. Its rational and flat roof typology presents interesting potential with a view to adding additional volume. The extension aims to offer a living space more closely linked to the garden. The project is the composition of simple vertical and ho...
Architecture firm
Brengues Le Pavec architectes
Location
Montpellier, Hérault, France
Photography
RBrengues Photos
Material
Stamped Concrete, Stone on the ground. Inside, Wooden Panels
Typology
Residential › House
Alba Residence, prioritizes privacy, combines modern architecture and minimalism to encourage introspection and personal connection to nature.
Project name
Residence Alba
Architecture firm
Jorge Vintimilla Arquitecto
Location
Guano, Chimborazo, Ecuador
Tools used
AutoCAD, ArchiCAD, Autodesk 3ds Max, V-ray, Adobe Photoshop
Principal architect
Jorge Vintimilla
Design team
Jorge Vintimilla
Collaborators
Jahir Nuñez, María José Sanchez, Shirley De la Cruz, Eugenio Illapa, Alex Regalado
Visualization
Jorge Vintimilla
Typology
Residential › House
Located in the city of Nova Granada, in the countryside of São Paulo, the Casa Granada project stands out for the fusion between the construction solutions of the architecture office Estúdio HAA! and the specificities and demands of the clients.
Project name
Casa Granada
Architecture firm
Estúdio HAA!
Location
Nova Granada, Sao Paulo, Brazil
Photography
Evandro Oliveira
Principal architect
Homã Alvico
Collaborators
Marcela Céspedes, Luiza Andrade, Felipe Zevoli
Construction
Felipe Zevoli
Typology
Residential › House
Artemis Interior developed this concept in collaboration with RVAD Studio, an award-winning architecture firm based in Tehran, Iran. The brief was to create a modular, sustainable house for the hot climate of Dubai.
We integrated historic features of architecture in the region, specifically utilizing the iconic ‘windcatcher’ and courtyard system...
Architecture firm
RVAD Studio in collaboration with Artemis Interior
Tools used
AutoCAD, Rhinoceros 3D, Adobe Photoshop
Principal architect
Hassan Dehghanpour
Design team
Shalise Barnes & Jelena Markovic
Collaborators
Marzieh Pourramezan, Alireza Khademi
Visualization
RVAD Studio
Client
Buildner House of the Future Competition, Architizer A+ Awards
Status
Sustainable Unbuilt Project
Typology
Residential › Villa
Open floor plan homes are getting more popular because they are beautiful and practical. They help families spend more time together easily.
A minimalistic house in Bengaluru designed around the two African tulip trees fosters a deep sense of belonging for its dwellers. Nestled within the urban fabric of Koramangala, Bengaluru, the residence is designed to accommodate a family of four.
Architecture firm
Studio Detail
Location
Koramangala, Bengaluru, India
Photography
Shamanth Patil J
Material
Concrete, Wood, Glass, Steel, black basalt stone
Typology
Residential › House
The views of the Golan Heights, Hula Valley and Naftali Mountains visible from the boundaries of the plot they purchased in the expansion of Kibbutz Gonen, led the couple to commission a particularly successful project - the creation of a minimalist house with large openings, optimally expressing the pristine natural surroundings.
Project name
Endless View
Architecture firm
Inon Ben-David
Location
Kibbutz Gonen, Israel
Principal architect
Inon Ben-David
Interior design
Inon Ben-David
Typology
Residential › House

