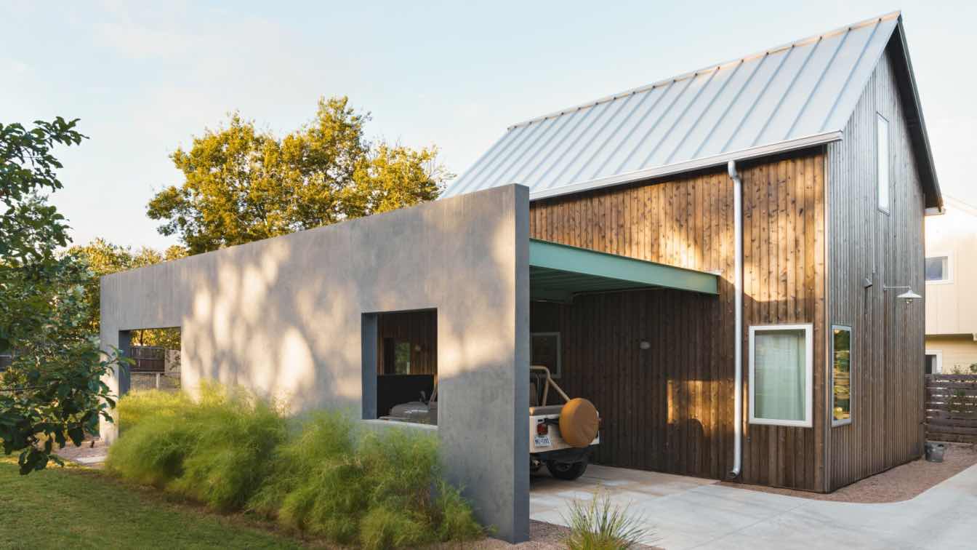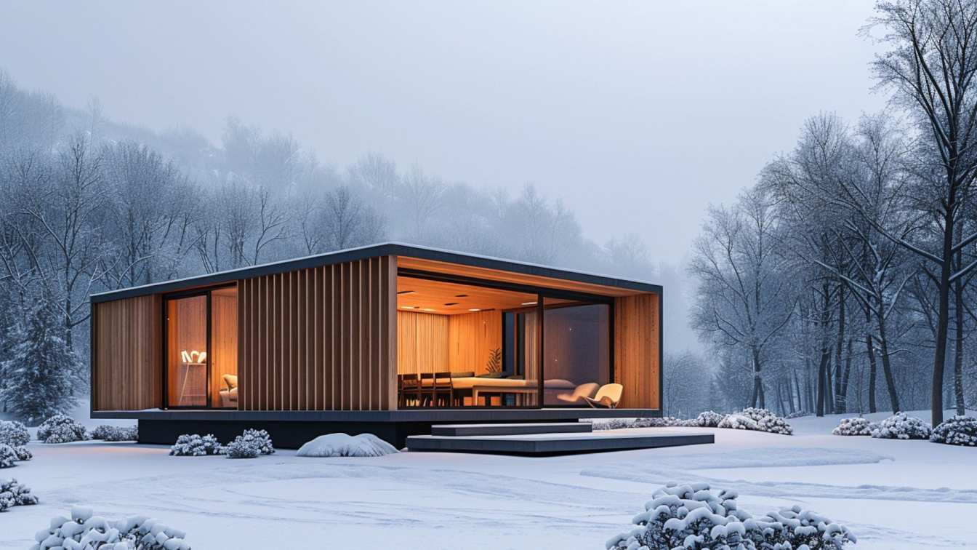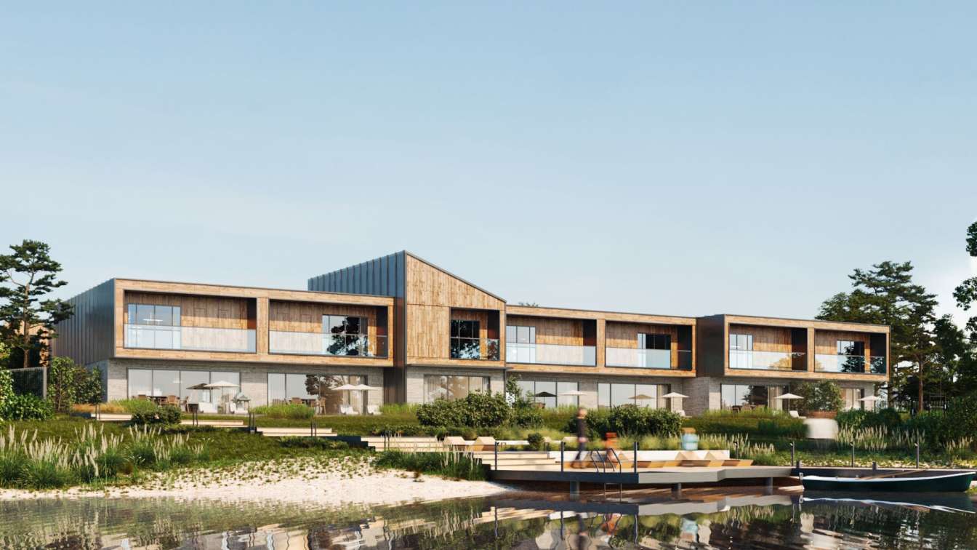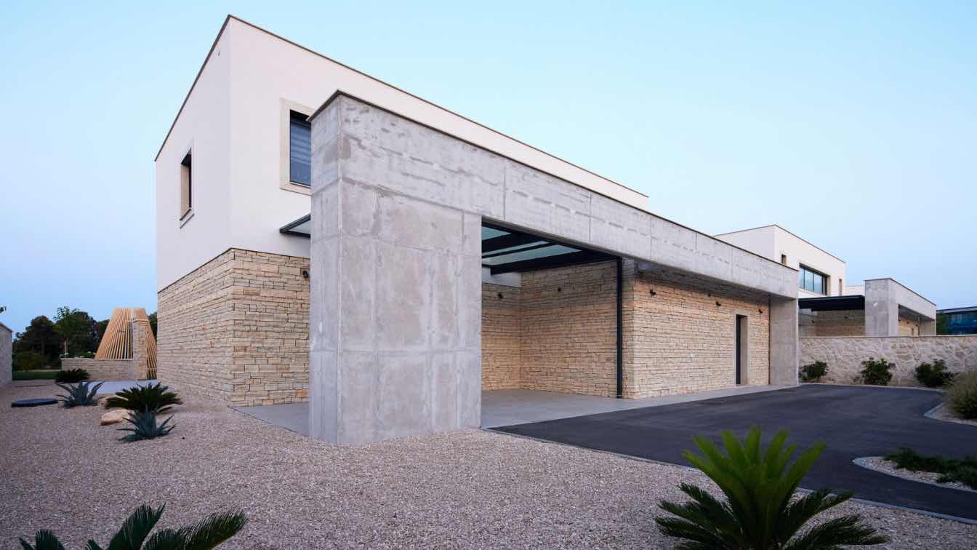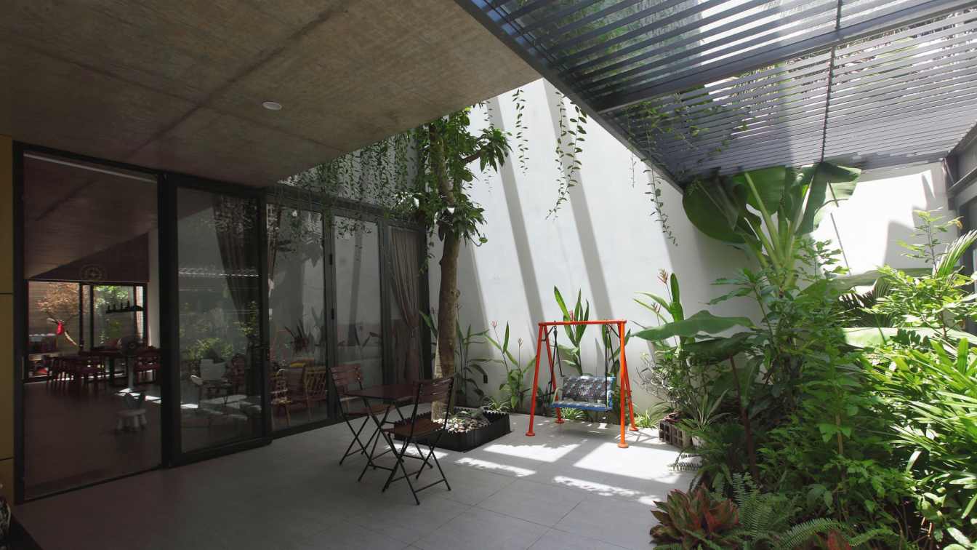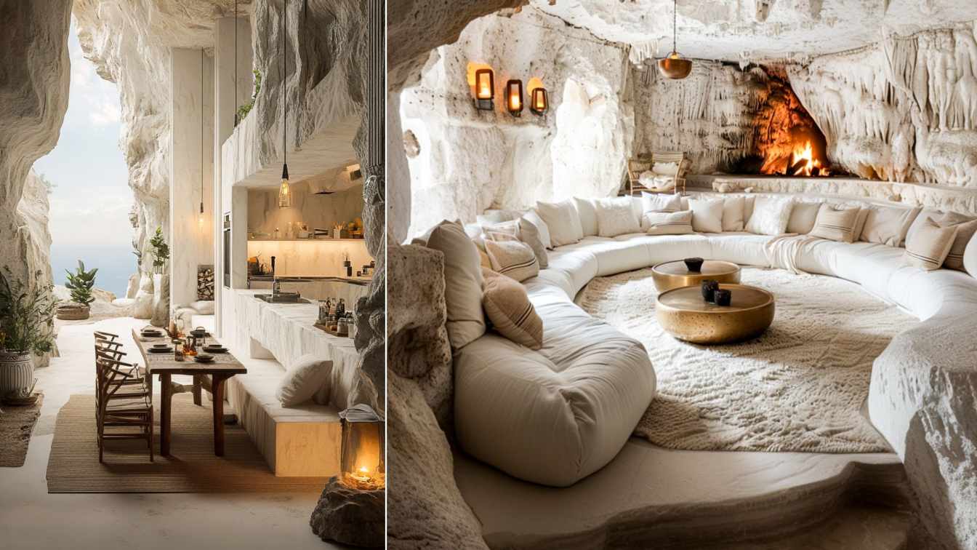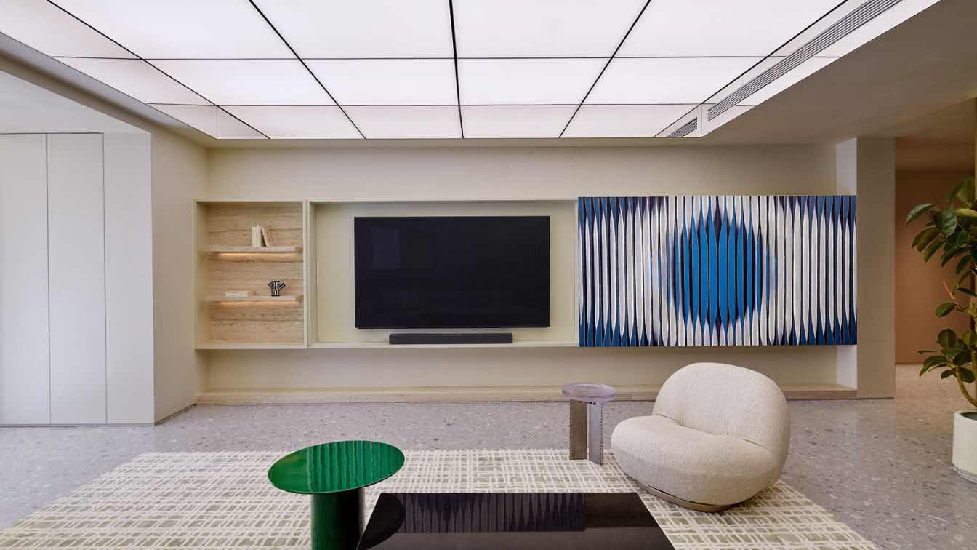Choosing the best architectural style for an emerging home remains a private choice borne out of an individual's preferences, ethos, and daily routines.
Side Angle Side architects Annie-Laurie Grabiel and Arthur Furman designed a comfortable and modern accessory dwelling unit measuring 1,100 square feet. The tiny home is on a half-acre lot that serves the homeowners while the adjacent main residence, a 100+ year old Victorian, is under a major renovation.
Project name
Backyard Home for Family of Four in Austin
Architecture firm
Side Angle Side
Location
Austin, Texas, USA
Photography
Leonid Furmansky, Likeness Studio
Principal architect
Annie-Laurie Grabiel, Arthur Furman
Collaborators
Fisher Paykel Kitchen Appliances
Interior design
HB Design
Structural engineer
Duffy Engineering
Construction
Curate Custom Homes
Material
Stucco wall byVariance Fino Alto stucco on CMU masonry, Galvalume Standing Seam Metal Roofing, Cedar tongue and groove siding with Valhalla stain, Gerkin Rhino aluminum doors/ windows
Typology
Residential › House
Step into a world where nature meets design in the heart of the snowy landscape. The wooden rectangular cube hut stands as a testament to minimalist architecture, beautifully juxtaposed against the vast, snowy expanse. With narrow, long horizontal windows on two sides, the hut captures the ethereal beauty of its surroundings.
Architecture firm
Studio Saemian
Tools used
Midjourney AI, Adobe Photoshop
Principal architect
Fatemeh Saemian
Design team
Studio Saemian Architects
Visualization
Fatemeh Saemian
Typology
Residential › House
ZIKZAK Architects presented the concept of an eco-friendly cozy club town where residents will feel at home like on a country vacation. The diverse houses near the forest and lake will not leave anyone indifferent who is planning to purchase a modern comfortable home in the suburbs.
Project name
Club Town Koreni
Architecture firm
ZIKZAK Architects
Location
Vinnytsia, Ukraine
Principal architect
Nick Zykh
Design team
Nick Zykh, Oksana Konoval, Oleksandr Tarasko, Ilya Veprik, Ilona Havva, Ihor Yashyn
Visualization
ZIKZAK Architects
Client
Developer company ARHA Group
Typology
Residential › Housing
Located on a peninsula just 10 minutes north of Zadar, the reputation of the vacation region of Dalmatia is clear to see. With the expansion of the Falkensteiner Resort Punta Skala, the newly built luxury villas, designed by the architecture and design firm Labvert in collaboration with Stockinger/Deutsch Architects, offer exclusive living comfort...
Project name
Punta Skala Villas
Architecture firm
Labvert with Stockinger/Deutsch
Photography
Andreas Scheiblecker, Falkensteiner Resorts & Residences
Principal architect
Stephan Vary
Collaborators
Lovre Predovan, Karsten Konnopka, ipu-consult
Interior design
Interior Design Concept – Labvert, Interior execution for Falkensteiner: Beainteriors GmbH
Client
Falkensteiner Resorts & Residences
Typology
Residential › House
Located in a coastal urban area in Kiên Giang, western Vietnam, where the tropical climate and cool breezes from the East Sea prevail, Rạch Giá House leaves a distinct impression both in its architectural context and in the personality of its owner.
Project name
Rach Gia House
Architecture firm
KM Architecture Office
Location
Rach Gia, Kien Giang, Vietnam
Photography
Km Architecture Office
Principal architect
Tran Minh Phuoc
Interior design
Km Architecture Office
Material
Concrete, Brick, Steel
Typology
Residential › House
Discover the epitome of luxury and nature's embrace at the Glamour Cave Villa, nestled in the breathtaking Grand Canyon National Park, Arizona. This extraordinary retreat, conceptualized with the power of AI through MidJourney, seamlessly blends modern architecture with the rugged beauty of nature.
Project name
Glamour Cave Villa
Architecture firm
Izp Architecture
Location
Grand Canyon National Park, in Arizona
Tools used
Midjourney AI, Adobe Photoshop
Principal architect
Arezou Izadpanahi
Design team
Izp Architecture Group
Visualization
Arezou Izadpanahi
Typology
Residential › Villa
One House Design: On a late spring night in Manhattan in 2023, designer Fang Lei received a call from Mr. L, inviting him to design his new residence at Shanghai's One Sino Park. A month later, Fang Lei returned to China, and the two began a detailed discussion.
Project name
A Renowned Director's Home at Shanghai One Sino Park
Architecture firm
One House Design
Location
Shanghai's One Sino Park, China
Principal architect
Fang Lei
Design team
Fan Qianzhong, Zhao Binjie, Meng Chengpeng, Fang Zinuo, Cheng Tong, Li Bin, Chen Wenxiao, Gong Xucheng
Collaborators
Visual Display | Wendy Li, Michelle Li, Fangfang Tan
Typology
Residential › House


