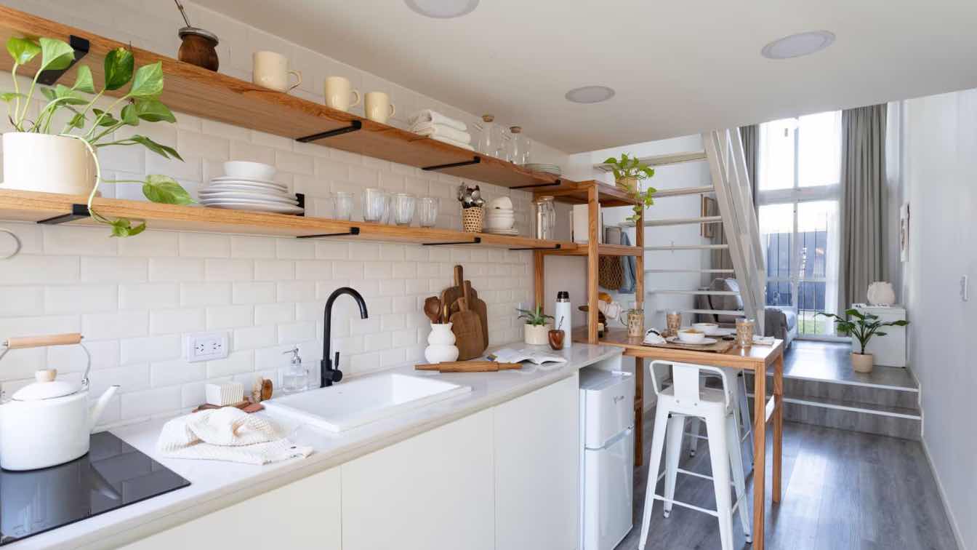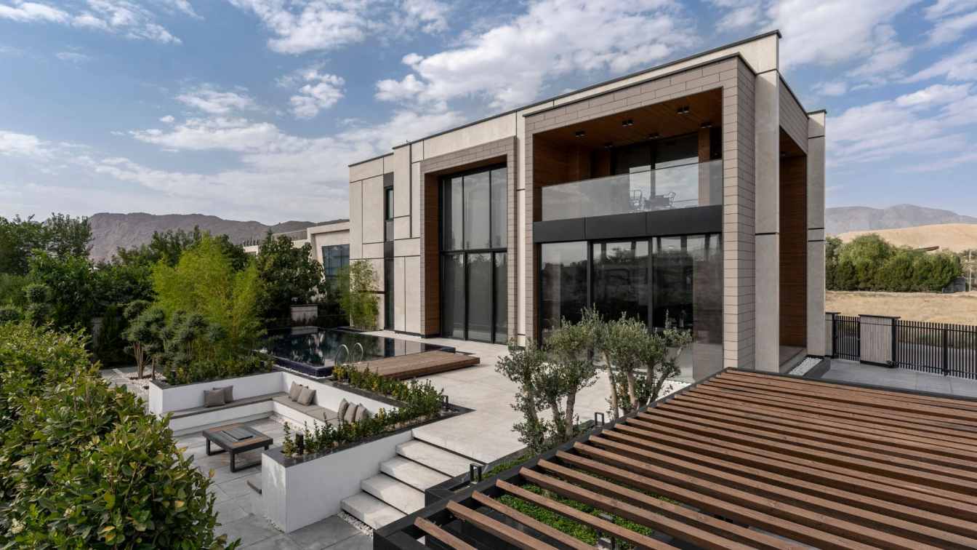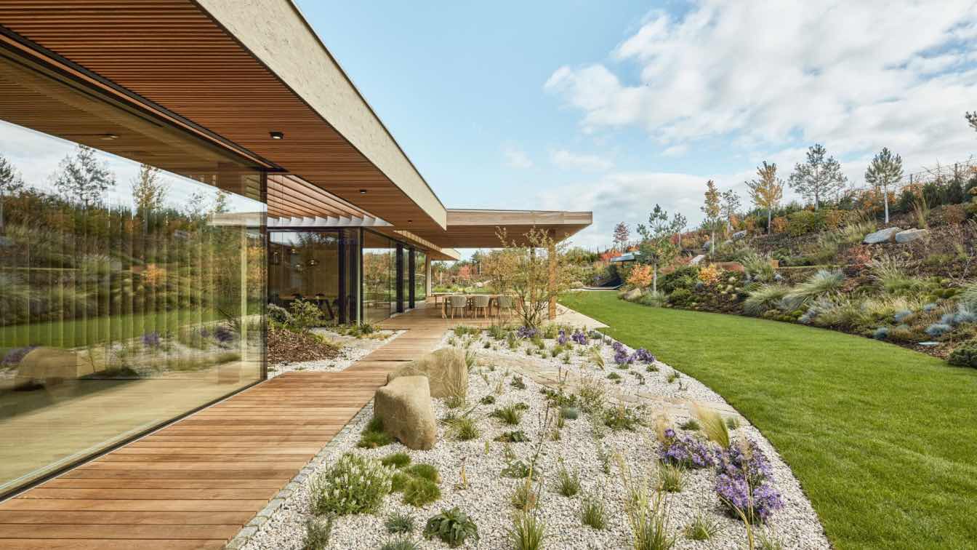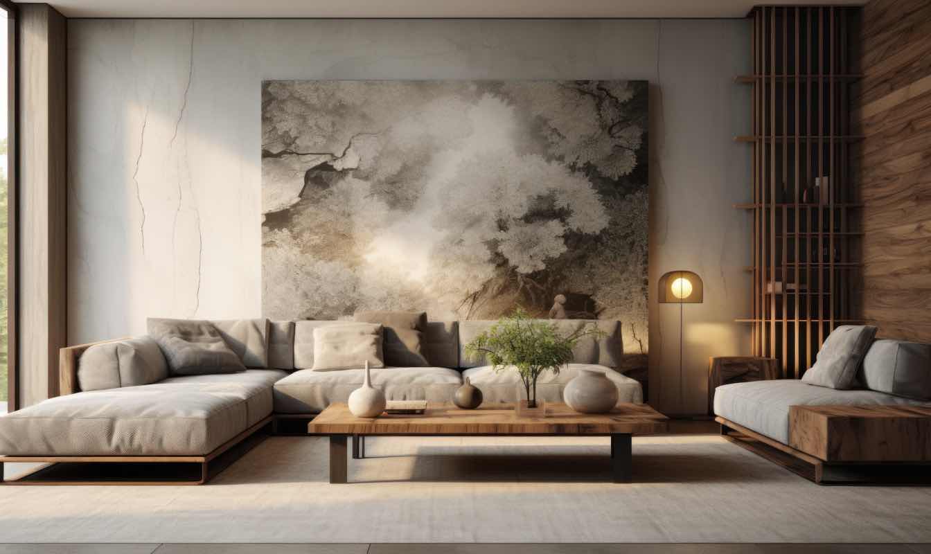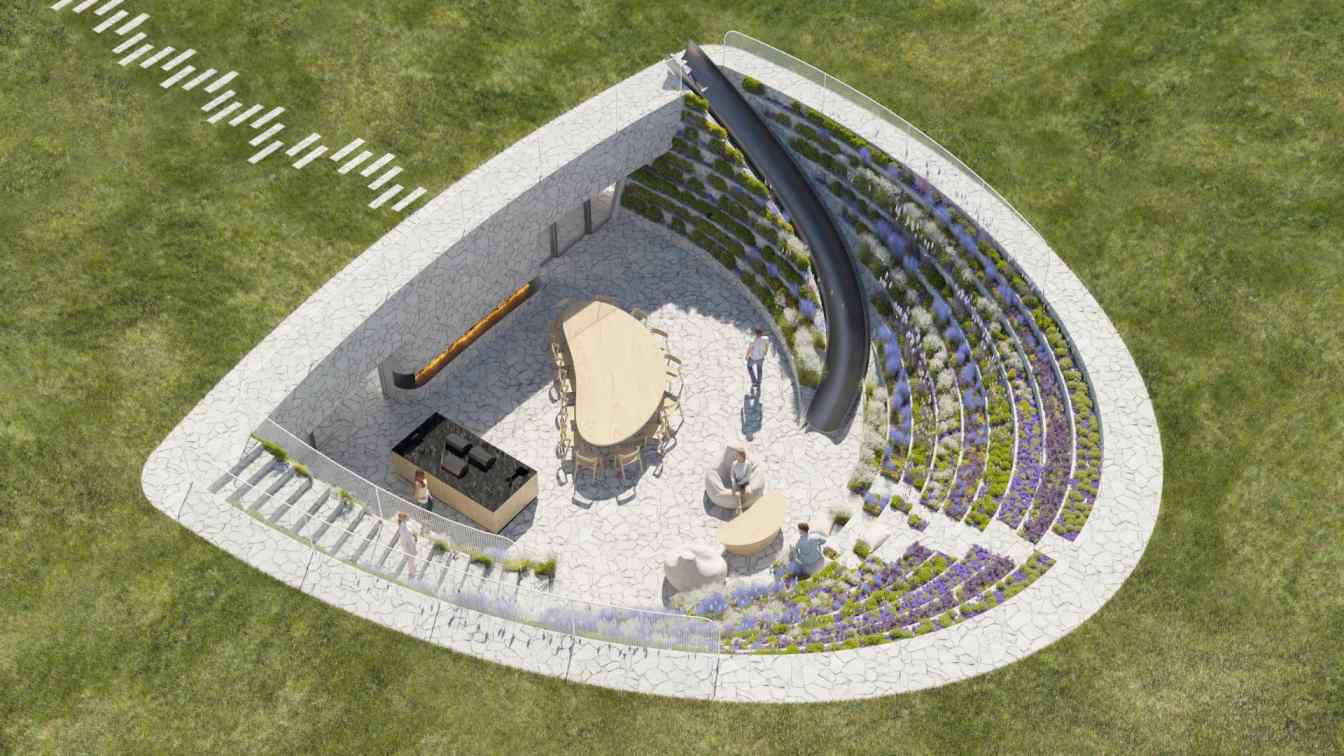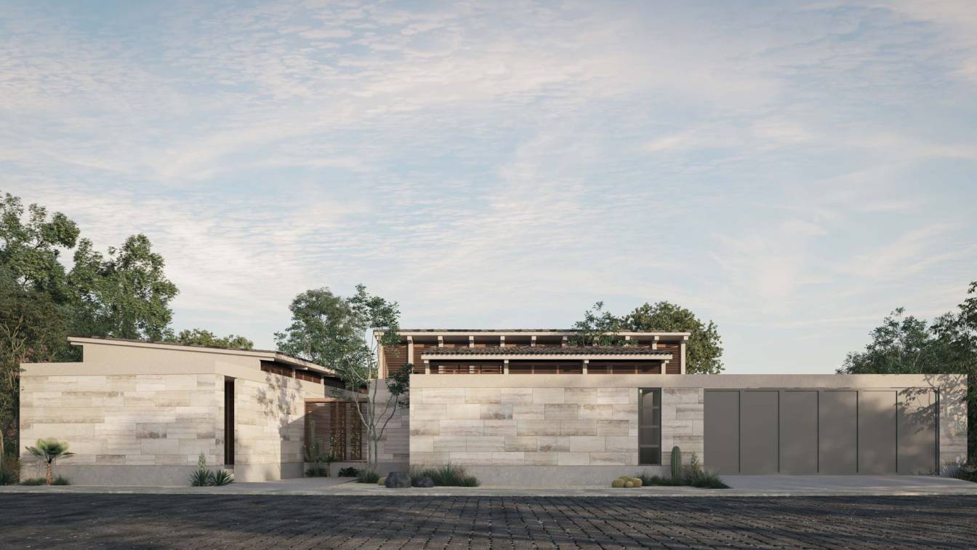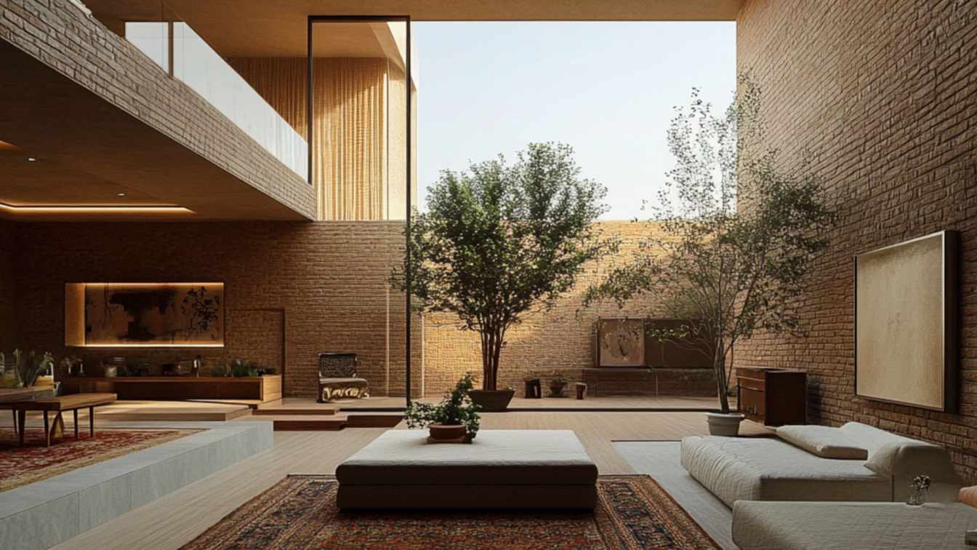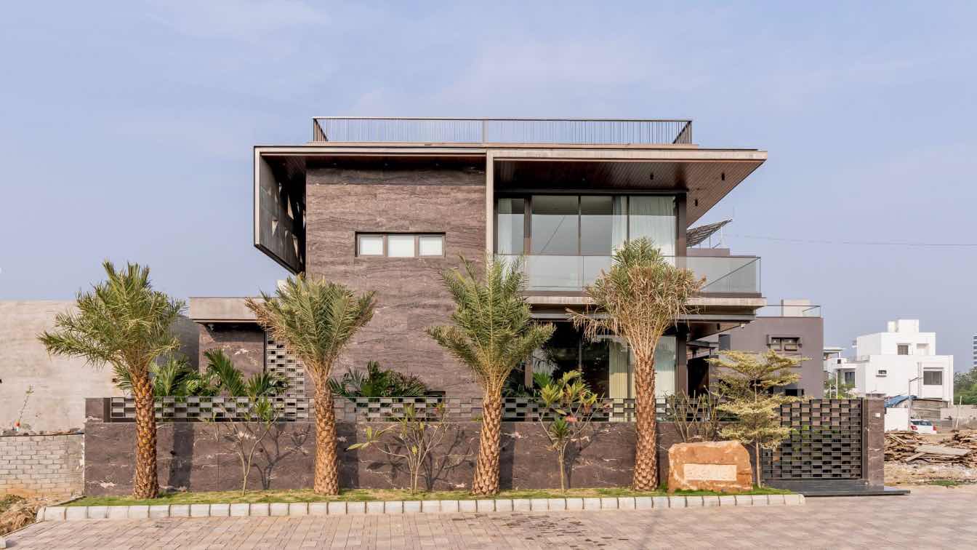In the western part of Buenos Aires, a challenge is proposed to create a house with a maximum width of 2 meters. Attached to an existing house in a residual space, this project is developed over 2 meters in width, 7 meters in depth, and 7 meters in height.
Architecture firm
Proyecto Madriguera
Location
Castelar, Western Buenos Aires, Argentina
Photography
Proyecto Madriguera
Principal architect
Vanesa Franco Gómez
Design team
Vanesa Franco Gómez, Mariano Paoloni
Interior design
Proyecto Madriguera
Site area
Approximately 2 m x 7 m
Lighting
Natural lighting through overhead windows, with indirect interior lighting solutions
Supervision
Proyecto Madriguera
Visualization
Proyecto Madriguera
Tools used
AutoCAD, SketchUp, Lumion, Adobe Photoshop
Construction
Local contractors
Material
Concrete, wood, steel, plaster, and glass
Typology
Residential › Single-Family House
The Cheshmandaz villa is situated in the tourist area of Qaleh Sarshir, approximately 26 kilometers southeast of Isfahan. This site benefits from the natural allure of the Zayanderud River, along with the surrounding mountains and lush plains, making it a prime location for a tranquil retreat.
Project name
Cheshmandaz Villa
Architecture firm
Ghazaleh Hanaei
Photography
Meysam Mir Zendedel
Principal architect
Ghazaleh Hanaei
Design team
Mehrdad Keyhani, Ashkan Abbaspour, Abtin Akhlaghi, Kiana Sooran
Collaborators
Executive manager: Pouria Shafiei
Interior design
Dorsa Experience Design
Typology
Residential › Villa
Garden villa near Prague is the embodiment of the concept that characterizes Atelier Kunc – living in the garden.
Project name
Garden Villa near Prague
Architecture firm
Atelier Kunc Architects
Location
Near Prague, Czech Republic
Principal architect
Michal Kunc
Design team
Michal Kunc, Petr Tesař
Collaborators
Pavol Sojka, Michal Sůva
Interior design
Michal Kunc, Petr Tesař, Pavol Sojka, Michal Sůva
Typology
Residential › House
When it comes to decorating your home in a way that speaks for you, the journey goes beyond your walls’ colors and furniture style, to say the least. The pieces of décor you choose to feature in your environment are low-key some of the most impactful elements that will determine your room’s feel.
Scorpio Garden House is the next generation of shelters developed by BXB Studio. This underground atomic shelter features direct access to a garden, making it not only safe but also functional. Constructed using reinforced concrete or modular steel elements.
Project name
Scorpio Garden House
Architecture firm
BXB Studio
Principal architect
Bogusław Barnaś
Design team
Bogusław Barnaś, Aleksandra Gawron, Bartłomiej Szewczyk, Bartłomiej Mierczak, Urszula Furmanik, Justyna Duszyńska-Krawczyk, Magdalena Fuchs, Aleksandra Parchem, Marcin Owczarek
Collaborators
Graphic Design: BXB Studio, Bogusław Barnaś
Typology
Residential › House
In the heart of Vista Verde Country Club in Tehuacán, Puebla, Casa Canam was designed as a family dream brought to life through three solid volumes.
Architecture firm
Arista Cero
Location
Tehuacan, Mexico
Tools used
AutoCAD, SketchUp, Rhinoceros 3D, Autodesk 3ds Max, V-ray, Adobe Photoshop
Principal architect
Sebastian Olivera
Design team
Sebastian Olivera, Rosa Fletes, Penelope Fenard
Collaborators
• Structural Engineer: Grado 50 • Environmental & Mep Engineering: Coframare
Visualization
Manuel Pérez, Sebastian Olivera, Rosa Fletes
Typology
Residential › House
Inspired by traditional Persian architecture, this two-story modern residence embodies a seamless blend of historical design principles and contemporary minimalism. At the heart of the structure, multiple central courtyards act as serene, open-air sanctuaries, creating an intimate connection between indoor and outdoor spaces.
Project name
Sky House (Khane Aseman)
Architecture firm
Arghavan Norouzi
Location
Shahriar, Tehran, Iran
Tools used
Midjourney AI, Adobe Photoshop
Principal architect
Arghavan Norouzi
Visualization
Arghavan Norouzi
Typology
Residential › House
The 6000 sq.ft. “Frame House” at Ahmedabad is a masterful fusion of modern architectural design and luxurious interiors, where sleek lines, high-quality materials, and intentional landscaping harmonise to create a striking and sophisticated residence.
Architecture firm
Increation Associates
Location
2, Uma villa,Science city road, Ahmedabad, Gujarat 380060, India
Photography
Inclined Studio
Principal architect
Kejul Patel, Harsh Patel
Interior design
Kejul Patel, Harsh Patel
Structural engineer
Apeiron consulting engineers
Landscape
Foliage Unlimited
Material
Concrete, Brick, Metal, Glass
Typology
Residential › House

