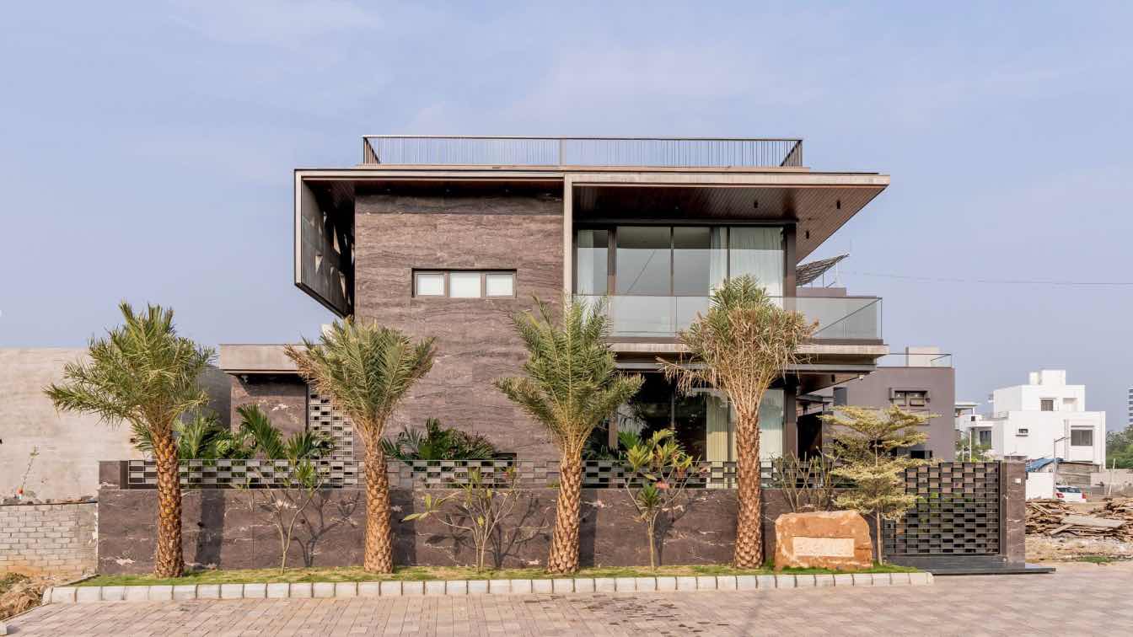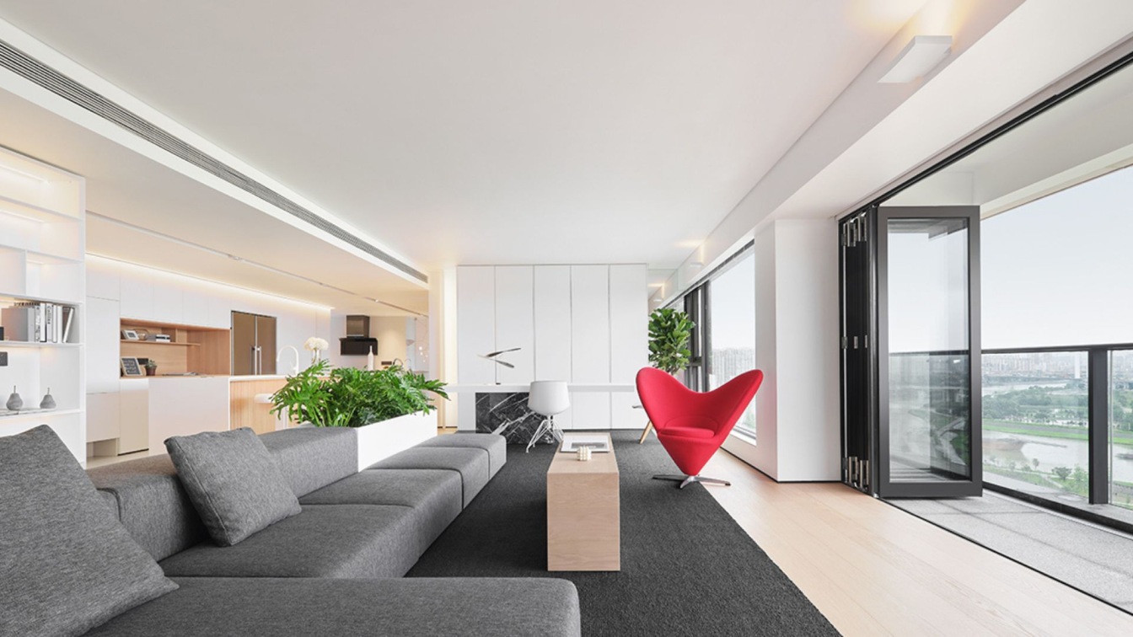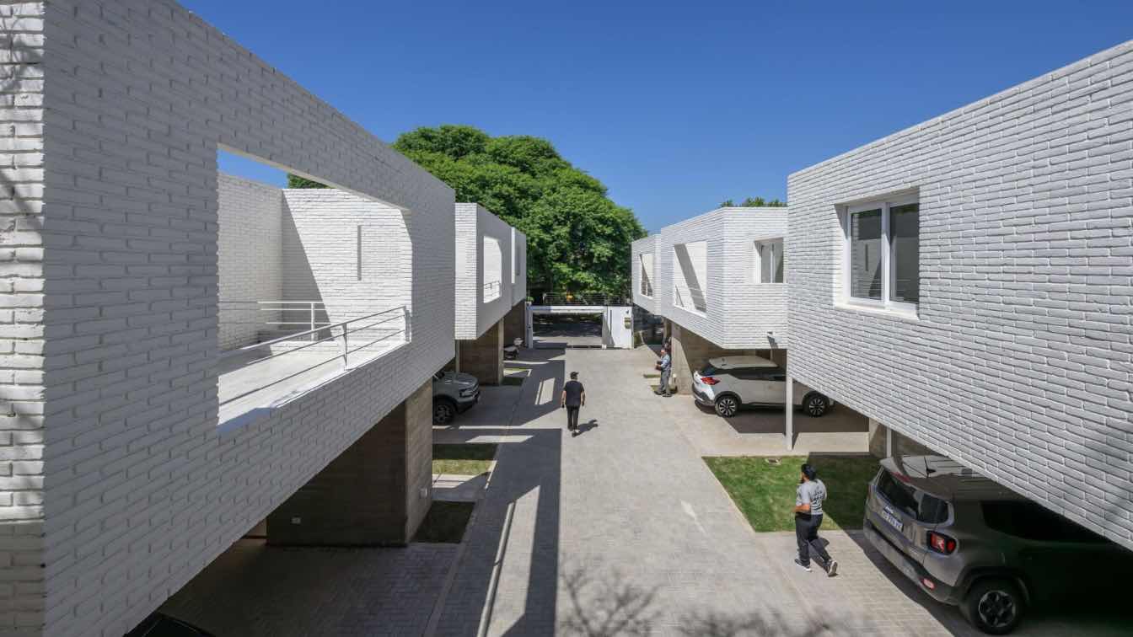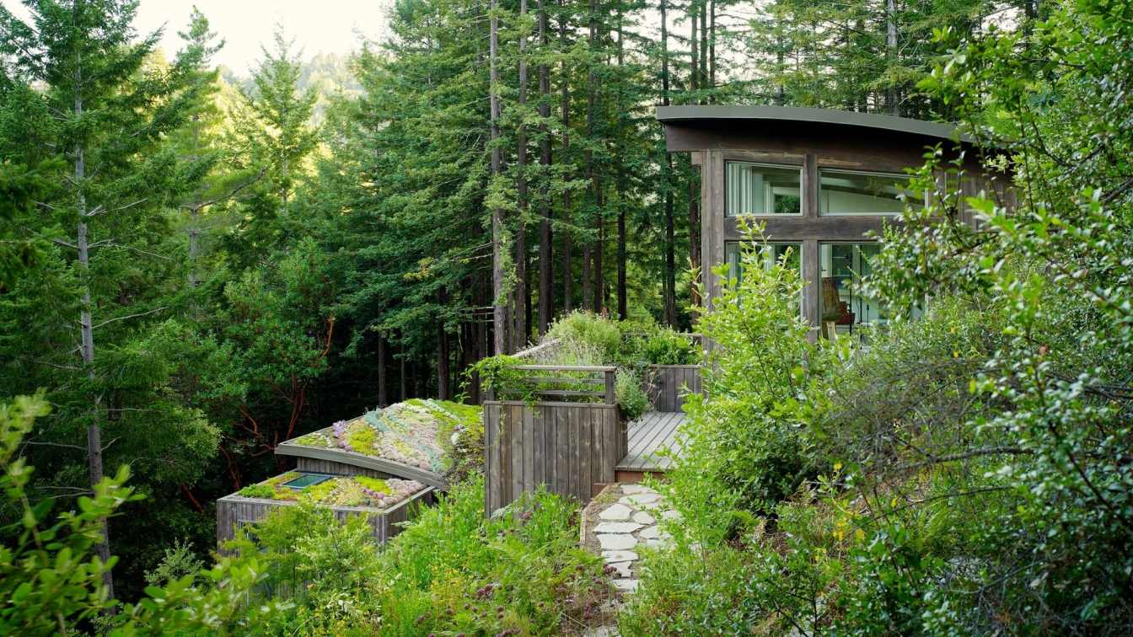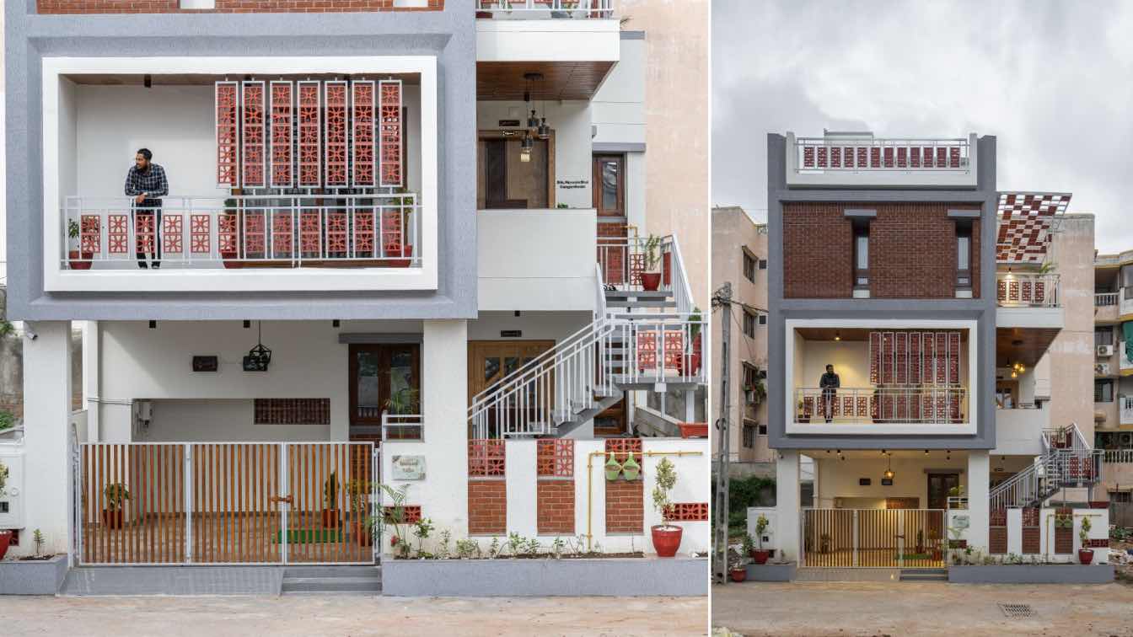Increation Associates: The 6000 sq.ft. “Frame House” at Ahmedabad is a masterful fusion of modern architectural design and luxurious interiors, where sleek lines, high-quality materials, and intentional landscaping harmonise to create a striking and sophisticated residence. The exterior exudes contemporary minimalism, showcasing clean cubic forms, expansive glass windows, and well-defined balconies that effortlessly blend functionality with elegance. The facade is a captivating interplay of stone cladding, glass panels, and warm wood accents, achieving a perfect balance between industrial strength and natural warmth. The roof’s subtle overhang not only provides shade but also adds an artistic flair, while the glass railings on the second-floor balcony and frameless glass elements throughout the home enhance the seamless connection to the outdoors.
Stepping inside, the interiors reveal a harmonious blend of modern luxury and meticulous design, crafting a serene environment where every detail has been curated to enhance both form and function. The living area is awash in natural light, flooding in through the floor-to-ceiling windows that blur the line between indoors and outdoors. Plush, leather-like sofas in soft grey hues are arranged around a sleek, dark coffee table, creating an inviting conversation space. A soft, neutral area rug adds warmth beneath, complementing the polished marble flooring. Above, the wood-panelled ceiling injects organic richness, contrasting beautifully with the cool-toned furnishings. Elegant circular pendant fixtures cast a gentle ambient glow, further elevating the upscale atmosphere and inviting guests to linger.
Flowing seamlessly from the living area, the dining space continues this luxurious theme, adorned with gleaming marble flooring and a minimalist stone dining table. Surrounded by soft leather chairs in muted tones, this area is ideal for both casual meals and elegant entertaining. A bold art installation featuring vibrant splashes of blue and gold provides a striking pop of colour, beautifully tying together the room’s modern aesthetic. Each piece of furniture and decor has been selected with precision, contributing to an environment that feels both visually captivating and deeply comfortable.
Furthermore, a stunning staircase ascends gracefully from the ground floor to the second floor, serving as a focal point of architectural elegance. Polished marble steps ascend with clean, linear precision, framed by transparent glass panels that offer unobstructed views of the spaces below. The warm wood railing and ceiling unify the materials, adding an organic richness to the sleek environment. Along the staircase walls, framed artwork adds personality and depth, while ceramic vases at the base infuse texture and artisanal charm, softening the modernity of the glass and marble.
This sophisticated elegance extends seamlessly into the bedrooms, each a retreat of tranquillity. The first bedroom on the ground floor embraces minimalist luxury, featuring a textured backdrop of vertical slatted panelling that adds depth to the soft beiges and light greys of the decor. A plush bed upholstered in velvet beckons for restful slumber, while ceramic vases and contemporary sculptures contribute subtle artistic touches. A bold black abstract artwork serves as a striking focal point, contrasting beautifully with the neutral palette, while carefully integrated lighting creates a calm, restful atmosphere.
The bedroom on the first floor offers a haven of warmth and comfort. Here, soft greys, creams, and muted golds weave a tranquil tapestry, while rounded, plush furnishings encourage relaxation. A curvaceous sofa upholstered in speckled fabric provides a cosy nook, while the cushioned bed with its clean lines anchors the space. The room’s organic shapes are echoed in the circular chaise lounge and softly curved rug, creating a harmonious flow. Pendant lights cast a warm, intimate glow, and floor-to-ceiling curtains enhance the room’s sense of luxury, offering versatile light control through their sheer and blackout layers. Whereas, the bathroom stands as a sanctuary of opulence, adorned with rose-coloured marble veining that weaves through the vanity and countertops, exuding an air of high-end sophistication. Dark brown cabinetry provides a sleek contrast, while concealed lighting around the mirror ensures a modern, polished look. A tufted leather bench adds both comfort and style. Hidden storage solutions keep the space uncluttered and serene, crafting an ideal environment for relaxation and self-care.
Here, there is also a modern home theatre that features two distinct levels of seating, an elevated back row with plush recliner chairs for optimal viewing, and a casual front row with a long sectional sofa adorned with soft cushions in muted tones. The minimalist walls, primarily dark grey with subtle vertical stripes, complement large floor-to-ceiling windows that bring in natural light, with curtains for lighting control. The ceiling is smooth with recessed lighting and a built-in air-conditioning unit for climate control. The carpeted floor has a neutral, textured pattern, enhancing the room's acoustics and creating a cosy atmosphere. This adds a personalised touch to the modern, luxurious design intended for comfort and entertainment.
From the sleek exterior to the meticulously designed interiors, this home embodies a refined balance of elegance and comfort. With its thoughtful use of materials, seamless integration of natural and industrial elements, and an emphasis on luxury, it offers a sophisticated yet grounded retreat. Here, every space flows effortlessly into the next, inviting relaxation and indulgence in equal measure, making it a true haven for modern living.

























































































