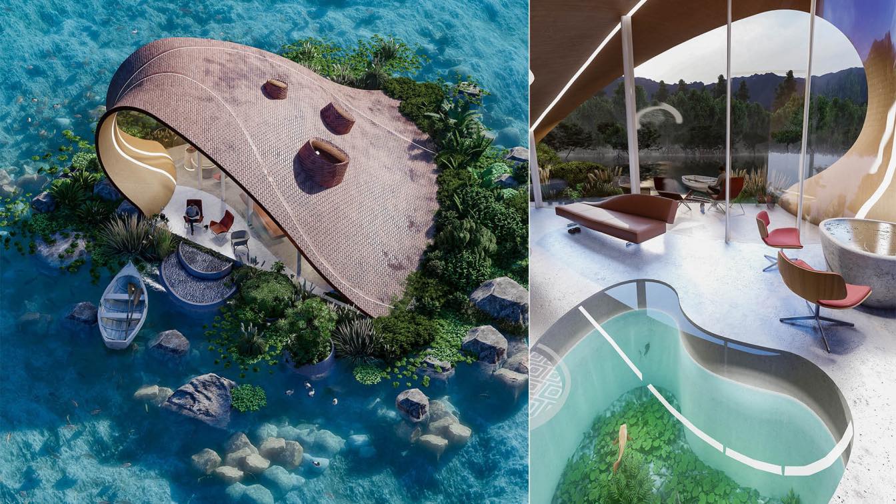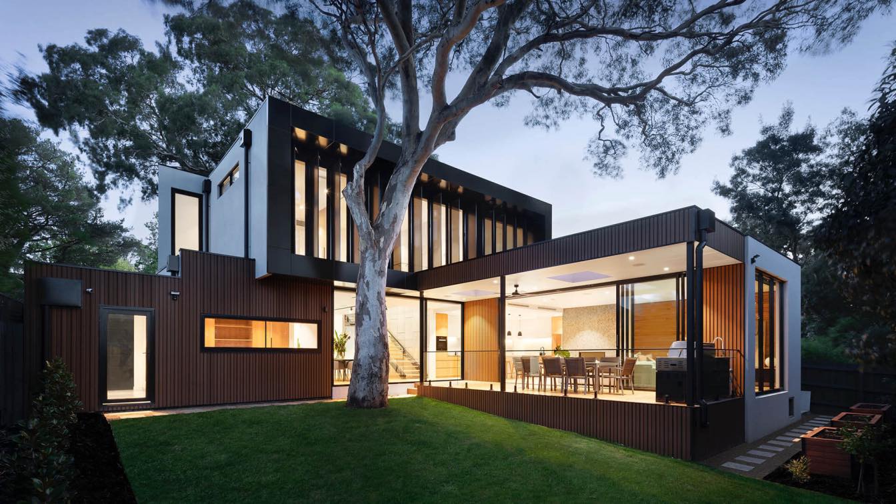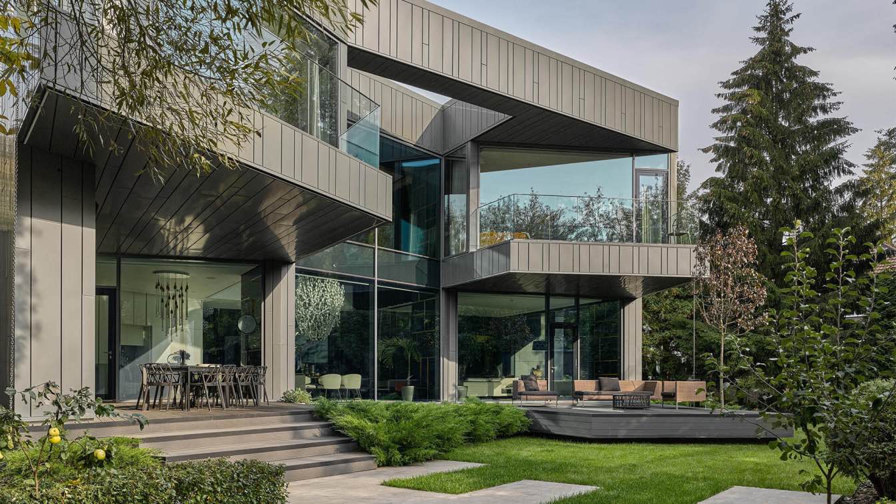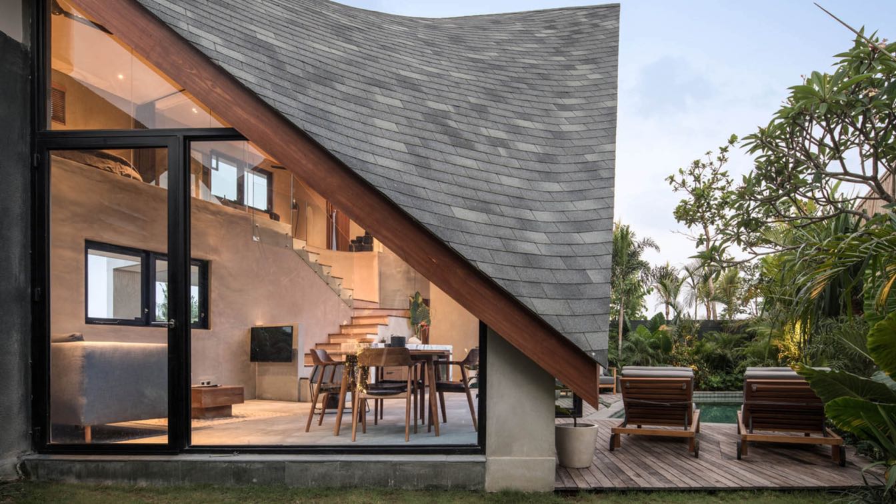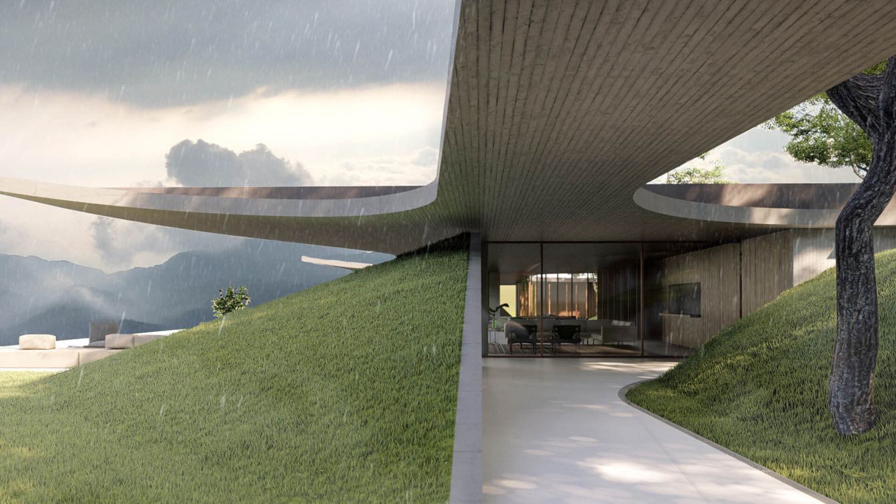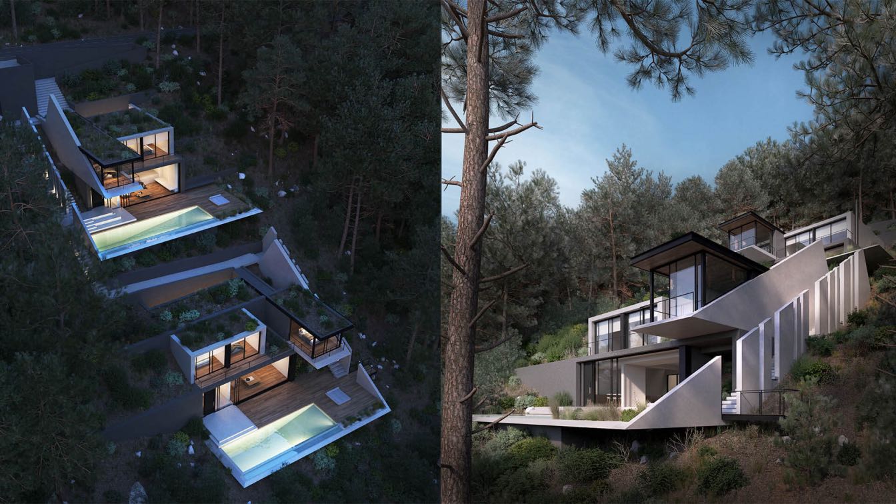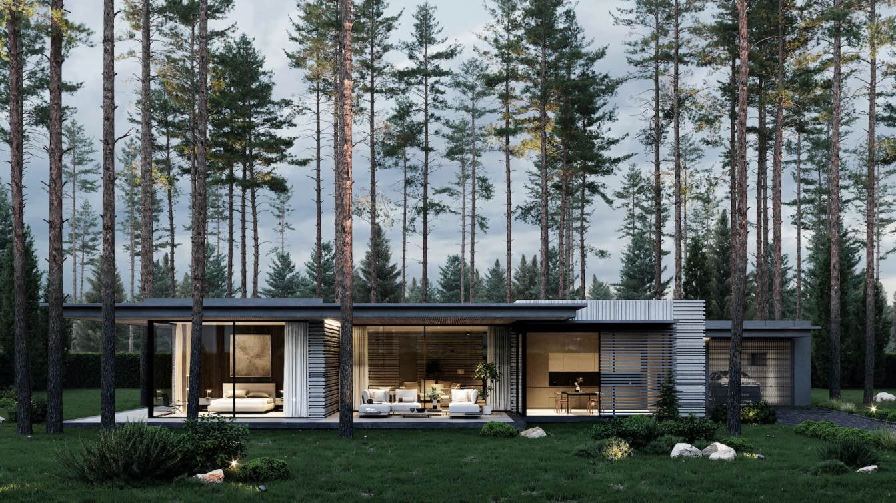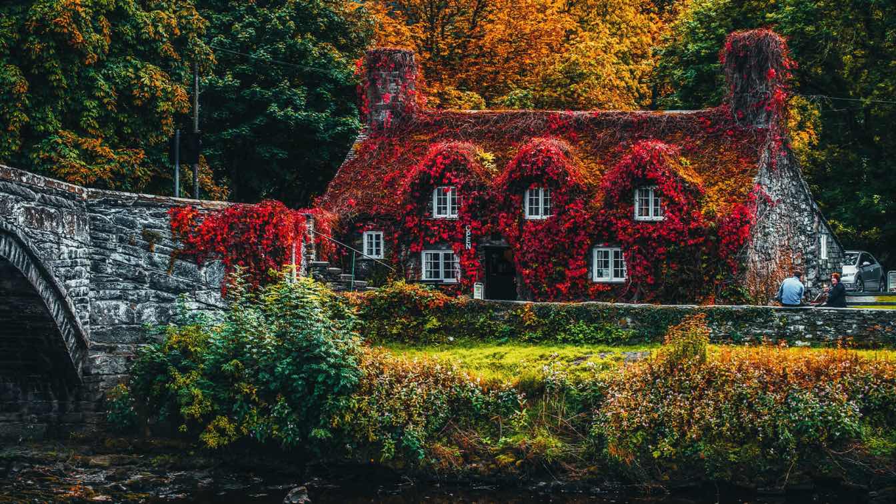Veliz Arquitecto: The facade on the right drives ventilation through the pulmonary valve into the pulmonary artery and the lungs. The house is oxygenated as it passes through its interior and returns to the individual through the pulmonary veins located on the roof, entering the left atrium and thus a whole continuous shekel.
Project name
Heart Retreat House
Architecture firm
Veliz Arquitecto
Tools used
SketchUp, Lumion, Adobe Photoshop
Principal architect
Jorge Luis Veliz Quintana
Visualization
Veliz Arquitecto
Typology
Residential › House
Being an owner of a rental property does not only include investing in a place, maintaining the property is also a part of the ownership. From screening the tenants to the maintenance and collecting the rent regularly, there are a lot of tedious tasks in managing a rental property.
Photography
R ARCHITECTURE (Cover image), Andrea Davis
Designed by SAOTA, a South African architecture studio known for advancing the possibilities of 20th-century modernism, this home represents the tradition of the terrace, with its emphasis on an outdoor orientation, but in a context and climatic condition vastly different from the origin of the type.
Photography
Sergey Ananiev
Design team
Greg Truen, Roxanne Kaye & Philippe Raffner
Collaborators
Max Kasymov & OKHA (Bespoke furniture), Troy Advisory LLP (Project Manager)
Interior design
Max Kasymov & ARRCC
Environmental & MEP
Alexander Boenich
Landscape
Klukva Landscaping
Lighting
Kseniya Rudkovskaya
Construction
Alexander Stroikov
Material
Silver-grey metal cladding, stone, glass, wood, concrete
Typology
Residential › House
There are few problems so annoying to you as a homeowner as a leaky roof. On a scale of zero to annoying, a leaky roof has to be super annoying on the scale. In this article, we will be looking at the most common roof problems and what the best ways are to address these issues.
Photography
KIE (Cover image), Robin Kutesa
Tetro Arquitetura: At Mawé house, what matters is stepping on the grass, running from one side to the other, getting in and out, experience it curves. Then, sit on the veranda and rest your eyes on one of the most dramatic landscapes in the mountainous region of Rio.
Architecture firm
Tetro Arquitetura
Location
Itaipava, Brazil
Tools used
AutoCAD, SketchUp, Lumion, Adobe Photoshop
Principal architect
Carlos Maia, Débora Mendes, Igor Macedo
Design team
Carlos Maia, Débora Mendes, Igor Macedo
Visualization
Igor Macedo
Typology
Residential › House
Amfialos Residences at Amoni, Greece, designed by Gavalas Architects demonstrate two private villas situated in a plot of 55% steep cliff, totally adjusted to this unique natural environment.
Architecture firm
Gavalas Architects
Location
Mikro Amoni, Corinth, Greece
Tools used
Autodesk 3ds Max, V-ray, Adobe Photoshop
Principal architect
Antonis Gavalas
Design team
Barbara Kourti, Anastasia Nikolopoulou, Savvas Plytas, Thomais Zorba, Katerina Karagiannakidou, Karnesis Anastasios
Collaborators
Antonis Gavalas, Mech Kataskevastiki
Visualization
CAD Monkeys
Status
Under Construction
Typology
Residential › House
Architectural bureau Kerimov Architects has designed a 280 sq. m house in Repino, Leningrad region, Russia. The clients are a family couple who chose a calm forest site for a permanent stay far away from the hustle of a city.
Project name
In harmony with nature: a house for two in Repino
Architecture firm
Kerimov Architects
Location
Repino, Saint Petersburg, Russia
Tools used
SketchUp, AutoCAD, Autodesk 3ds max, Adobe Photoshop
Principal architect
Shamsudin Kerimov
Design team
Shamsudin Kerimov, Ekaterina Kudinova
Visualization
Kerimov Architects
Typology
Residential › House
Every year, every homeowner needs to prepare the house ready for all the seasons in a year. While some inspections are done before a specific season, some are done periodically to keep the house safe and secure from the weather conditions. Additional preparations to your home protect your house, improve efficiency and also reduce energy consumptio...
Photography
Lisa (cover image), Sandid

