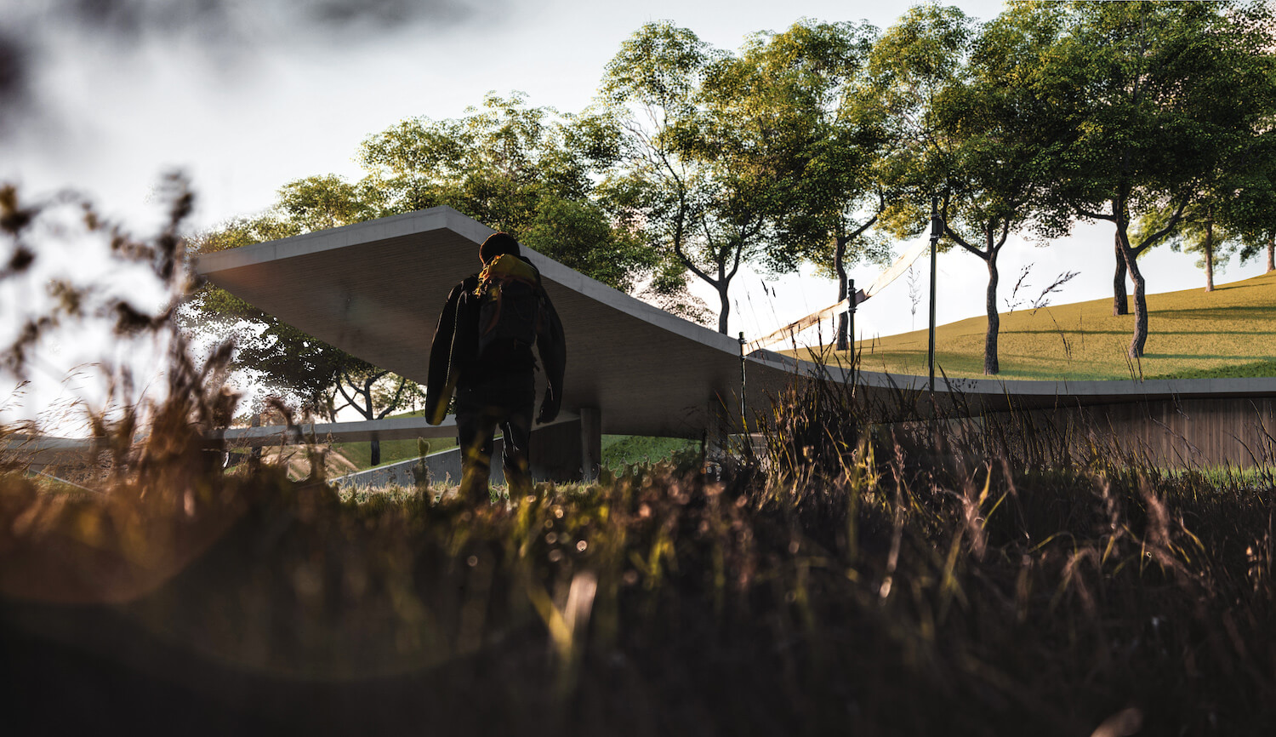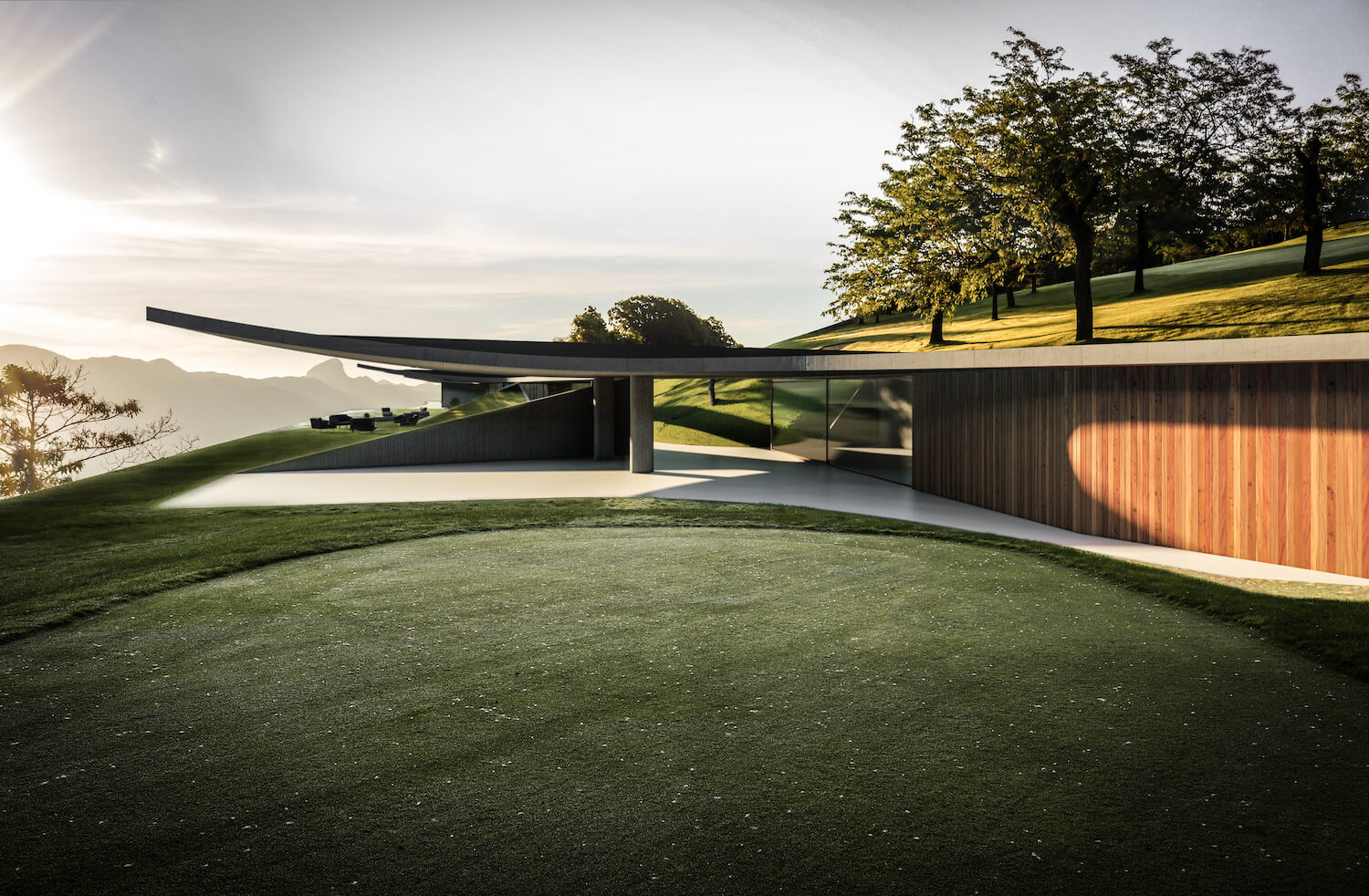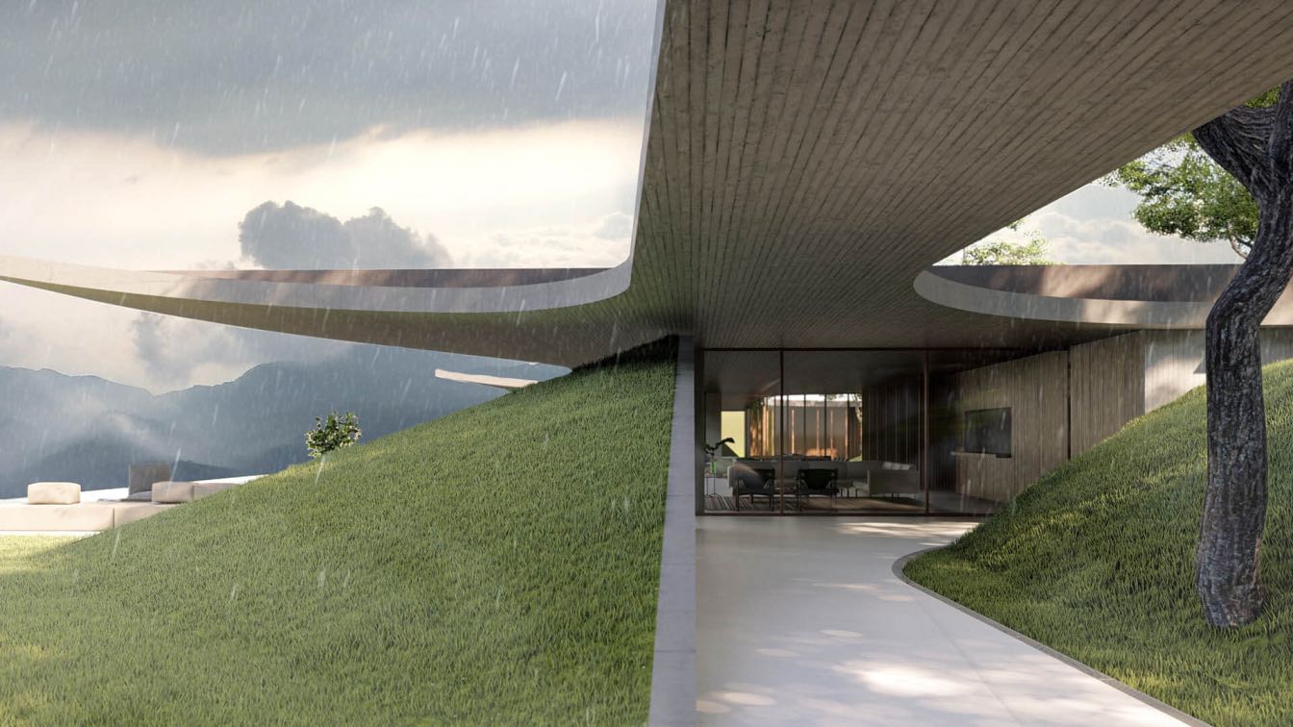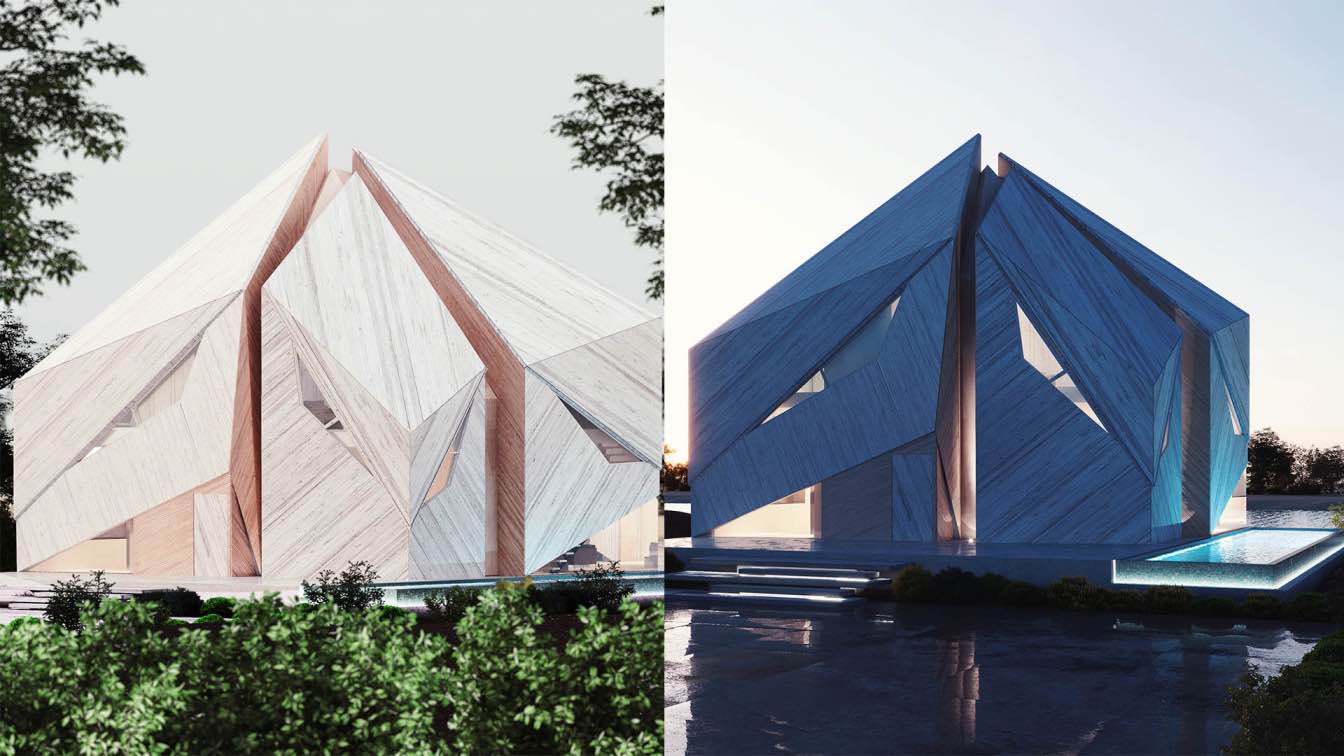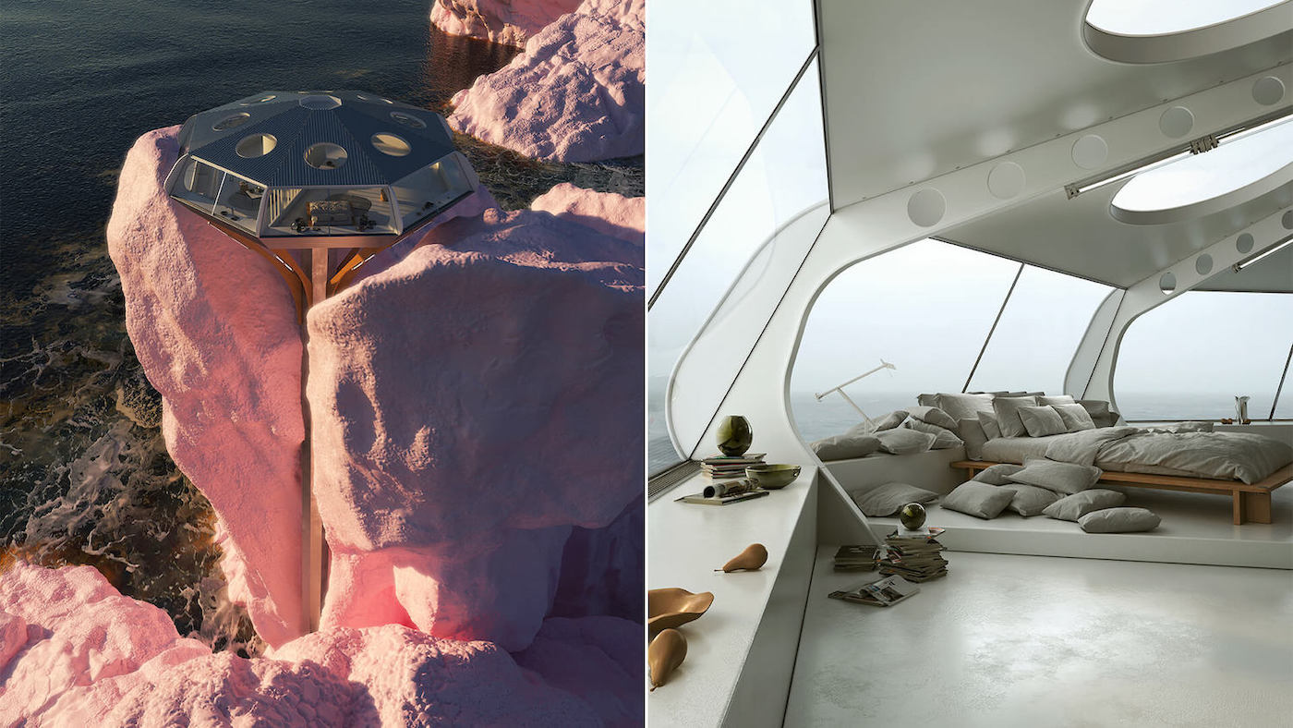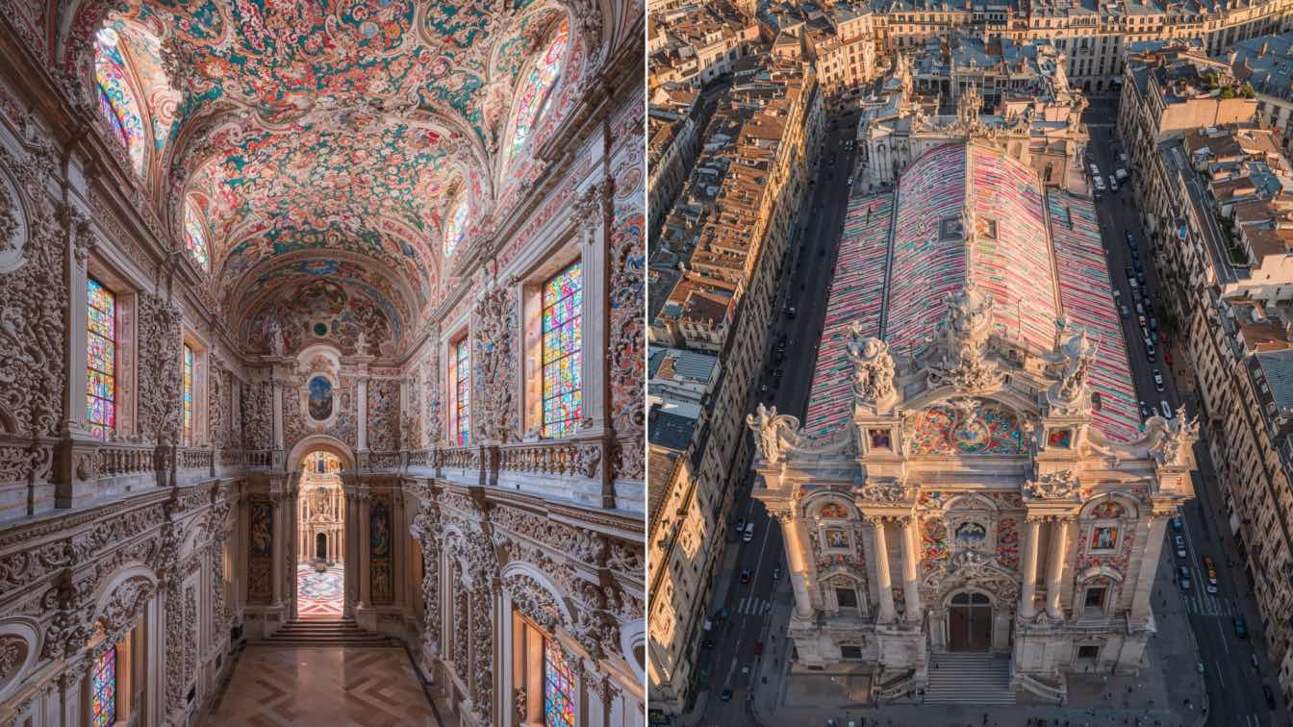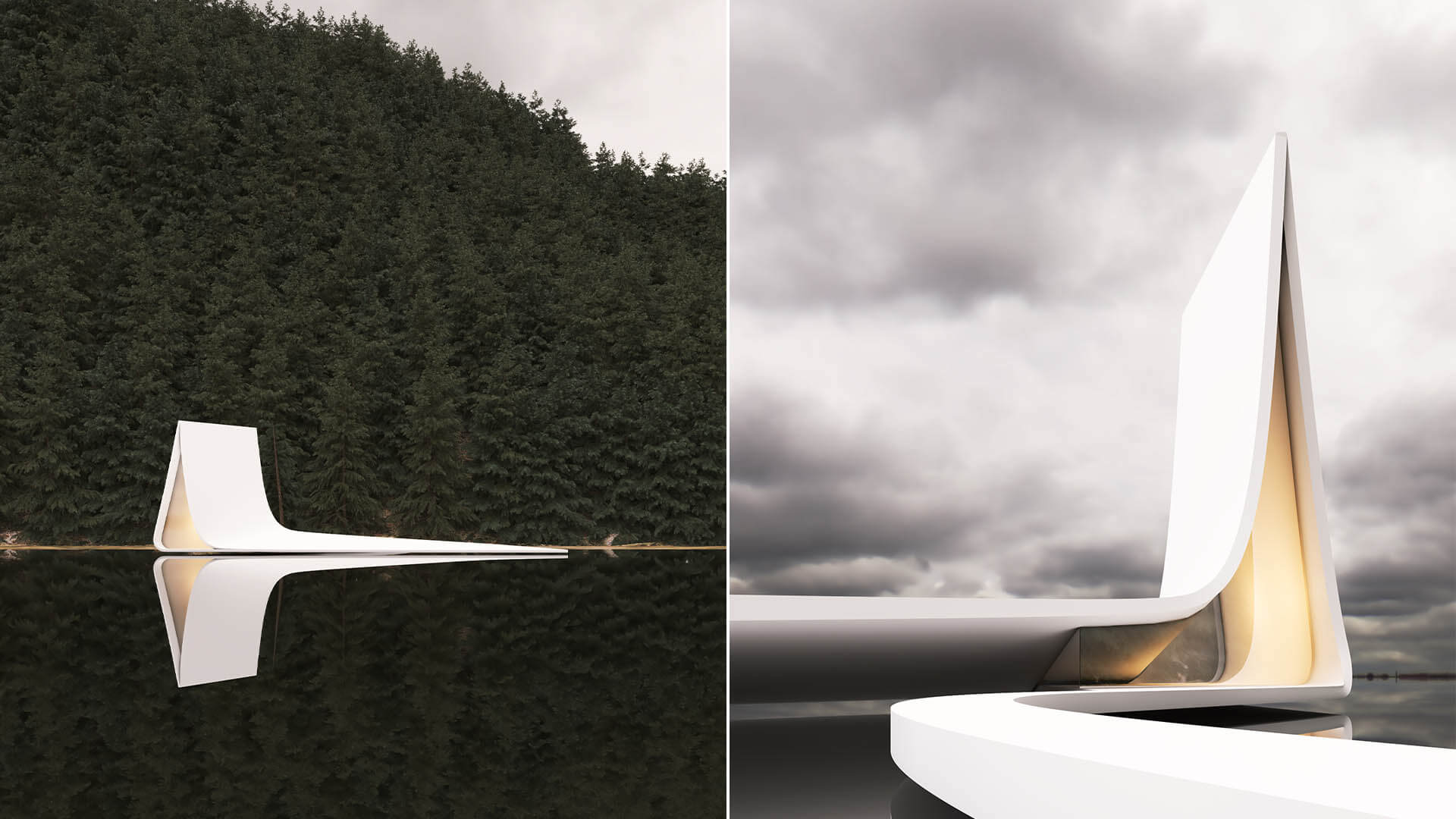Tetro Arquitetura: At Mawé house, what matters is stepping on the grass, running from one side to the other, getting in and out, experience it curves. Then, sit on the veranda and rest your eyes on one of the most dramatic landscapes in the mountainous region of Rio.











