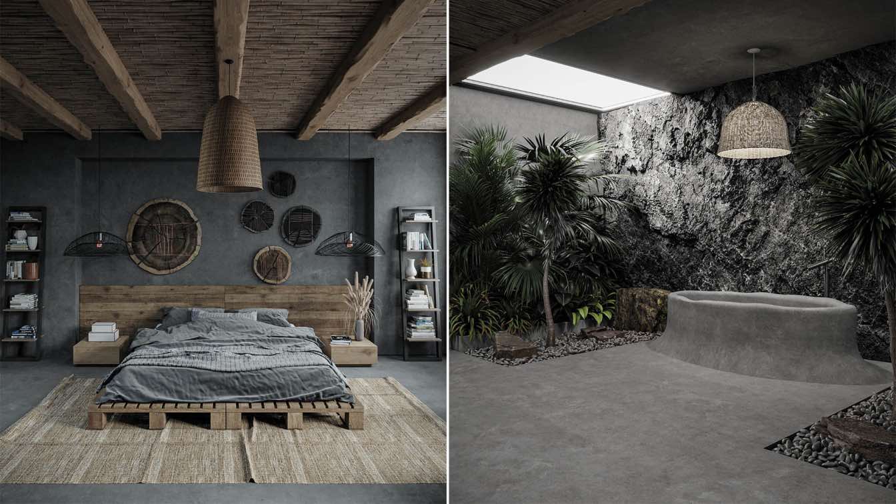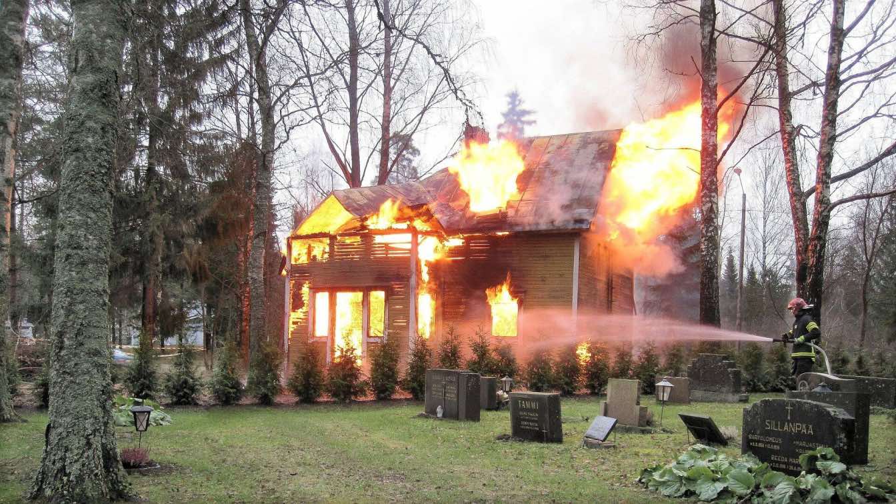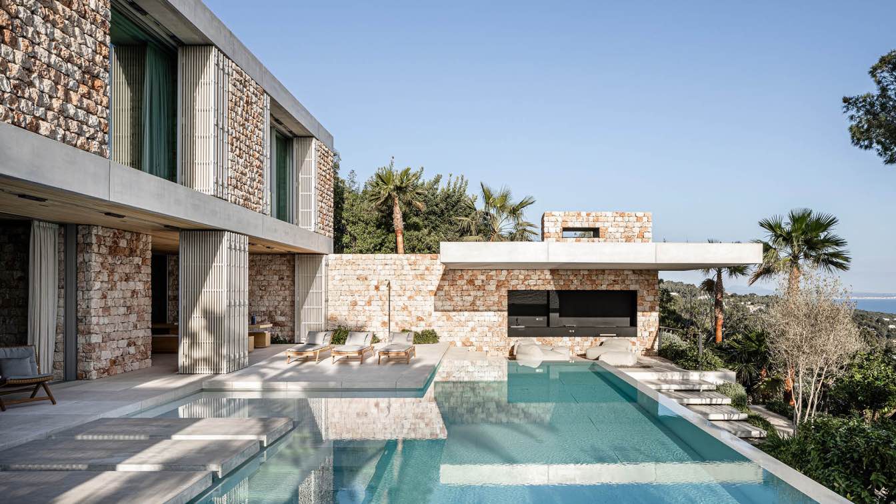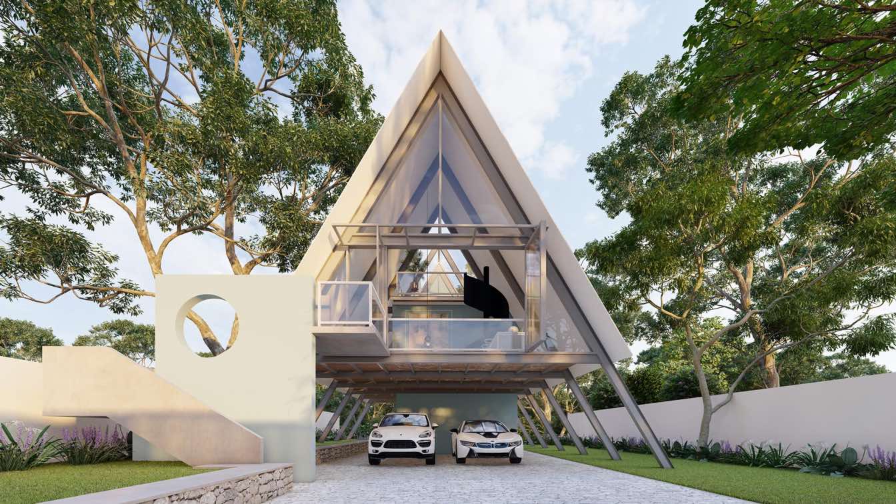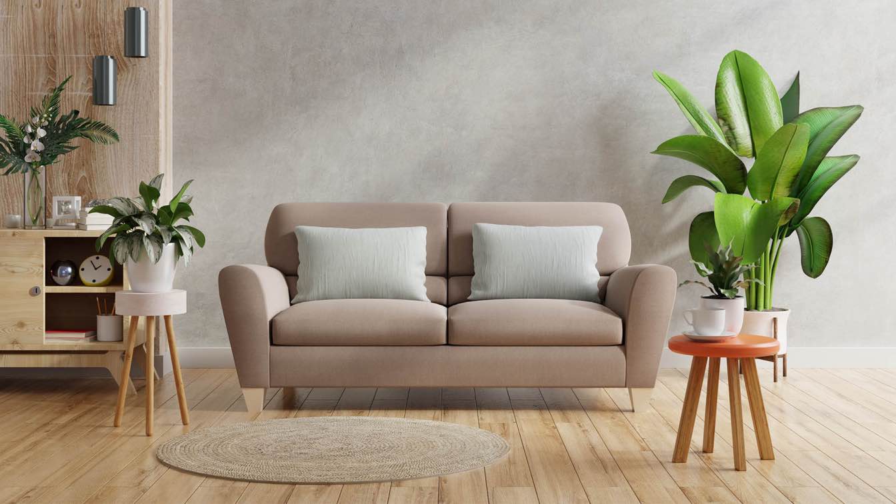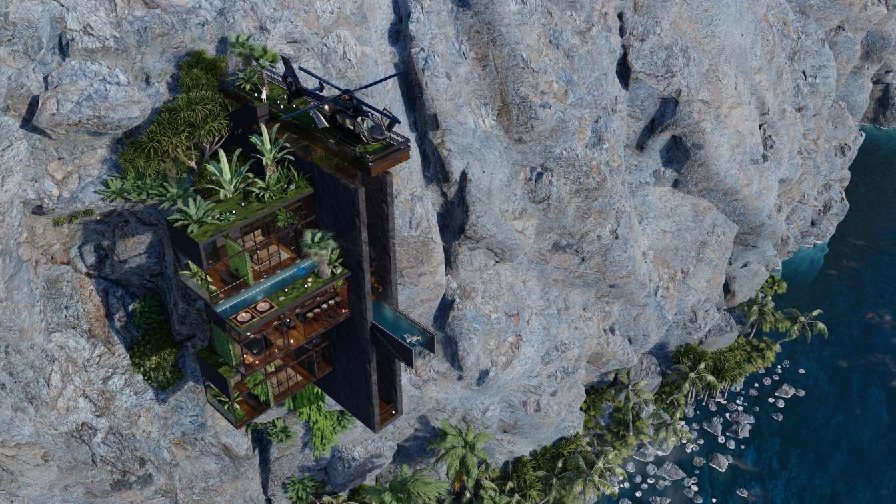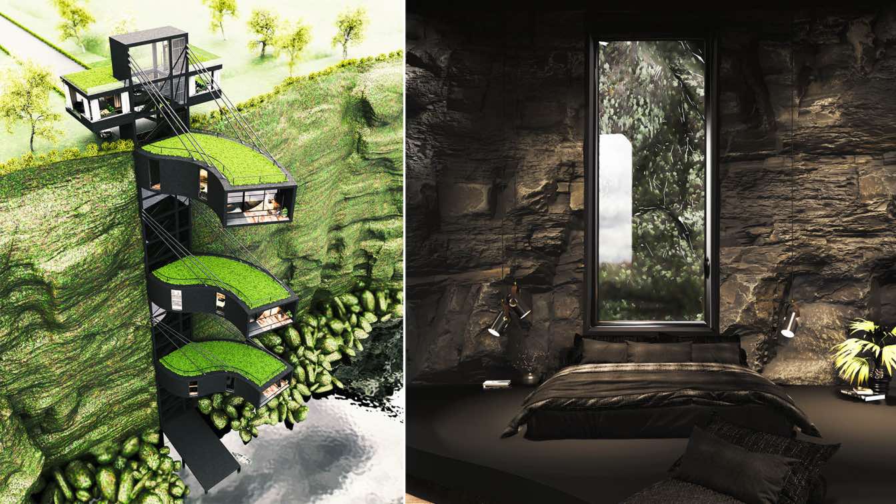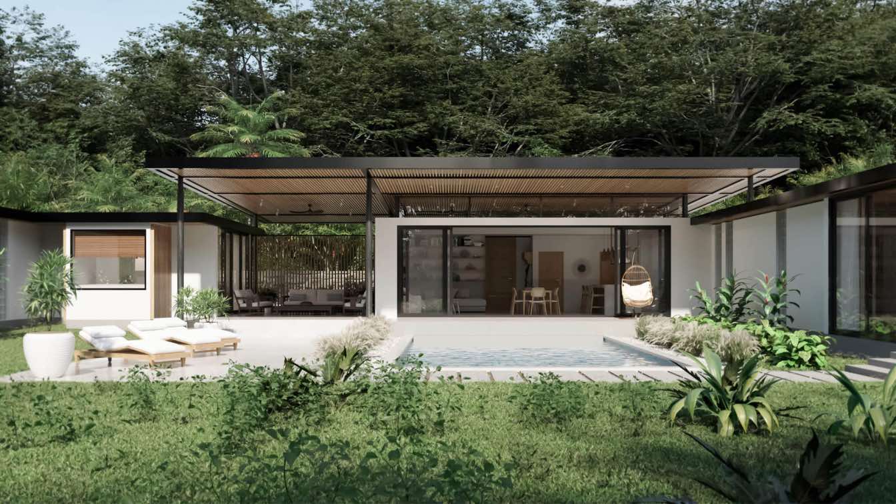At first glance, Wabi Sabi may show itself, but this architectural style is very similar to Gilan architecture. In terms of structures and materials everything is calm, dark and intimate.
Project name
Another Place
Architecture firm
Omid Merkan
Tools used
Autodesk 3ds Max, Corona Renderer, Adobe Photoshop
Principal architect
Omid Merkan
Visualization
Omid Merkan
Typology
Residential › House
Fires strike suddenly and unexpectedly. Because you’re unable to predict them, it can be hard to know what to do when one starts. If you don’t move quickly, then you or your loved ones could be seriously hurt – even killed. Last year, there were over 3,500 fire-related fatalities in the United States alone. That’s over nine people a day.
Photography
Eu1 (cover image), Andrew Gaines
The house respects the local conditions, therefore it offers a number of natural shading or ventilating systems.
First of all, the windows are pushed inside of the structure in order to create shading out of the concrete slabs.
Architecture firm
beef architekti, www.beef.sk
Photography
Tomeu Canyellas, www.tomeucanyellas.com
Principal architect
Radoslav Buzinkay, Andrej Ferenčík, Jakub Viskupič, Ján Šimko
Design team
Helena Kučerová
Collaborators
Local architect: 3de3arquitectes, www.3de3arquitectes.com Project manager: About Living, www.about-living.com Construction company: Grupo Ferrá, www.grupoferra.com Carpentry work: Nadal mobiliari, www.nadalmobiliari.com Garden: Mallorca Eden Jardin, www.mallorca-eden.com
Built area
266,96 m², 402,37 m² (Gross Floor Area), 304,42 m² (Usable Floor Area)
Material
wood – furniture, starcais, lamellas, parquet (rooms), false ceiling (accoya), side fence, shutters stainless steel – elevator, kitchen, exterior grill space. metal – street fence, exterior railings. local stone – facade. stone – floor, basin (master bathroom), bathroom. architecture concrete – attics.
Typology
Residential › House
A-frame holiday cabin house project, which was design in a tourist destination to cater as a tourist villa as well as owner’s holiday destination. The site was fifteen perches by extent with a rear side view of a paddy field.
Project name
A Frame Holiday Cabin House
Architecture firm
Wandering Architects
Location
Dambulla, Sri Lanka
Tools used
SketchUp, AutoCAD, Lumion, Adobe Photoshop
Principal architect
D.Widumina
Visualization
Wandering Architects
Status
Under Construction
Typology
Residential › Cabin House
We all want to live in a home that is comfortable and beautiful, but it's not always easy to maintain. Whether you're renting or buying, there are some essential things every homeowner should know before undertaking any home maintenance project.
Photography
Vanitjan (cover image), F. Muhammad
House that is tied to the rock by means of a steel and reinforced concrete structure, destined to a direct experience with the visuals that the environment gives us, rooms that offer total contact with nature and the breezes from the coast.
Architecture firm
Veliz Arquitecto
Tools used
SketchUp, Lumion, Adobe Photoshop
Principal architect
Jorge Luis Veliz Quintana
Visualization
Veliz Arquitecto
Typology
Residential › House
The location of the project is in the green cliffs of Norway. In designing this project, we transferred the continuation of the rock greenery to the project so that the house would be combined with the nature of the rock and become a part of it.
Architecture firm
Milad Eshtiyaghi Studio
Location
Geiranger, Norway
Tools used
Rhinoceros 3D, Autodesk 3ds Max, V-ray Renderer, Adobe Photoshop
Principal architect
Milad Eshtiyaghi
Visualization
Milad Eshtiyaghi Studio
Typology
Residential › House
Bringing nature into the heart of family life, Villa Shanti has been designed to embrace and celebrate its jungle setting. A functional family home that creates open spaces for gathering and enjoying family life while at the same time offering privacy and seclusion for those moments of necessary solitude.
Project name
Villa Shanti
Architecture firm
Garton and Zopf
Location
Samara, Guanacaste, Costa Rica
Principal architect
Tom Garton
Design team
Garton and Zopf
Interior design
Garton and Zopf
Landscape
Garton and Zopf
Structural engineer
Dudley Lopez
Environmental & MEP
Christian Arias
Visualization
Noelia Aguierre and Stitch 3D Visualization
Tools used
AutoCAD, Autodesk Revit, Lumion, Autodesk 3ds Max
Material
200mm Block work, reinforced concrete columns, lightweight steel frames
Client
Mor and Angela lnbar
Status
Under Construction
Typology
Residential › House

