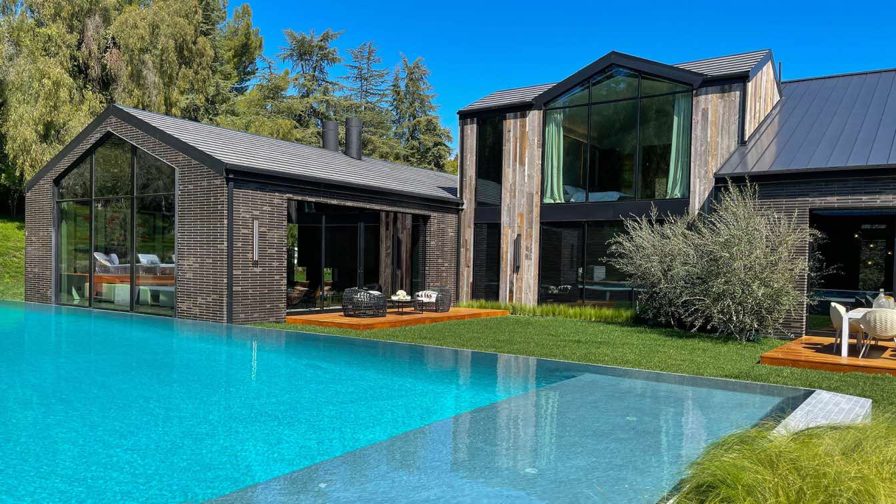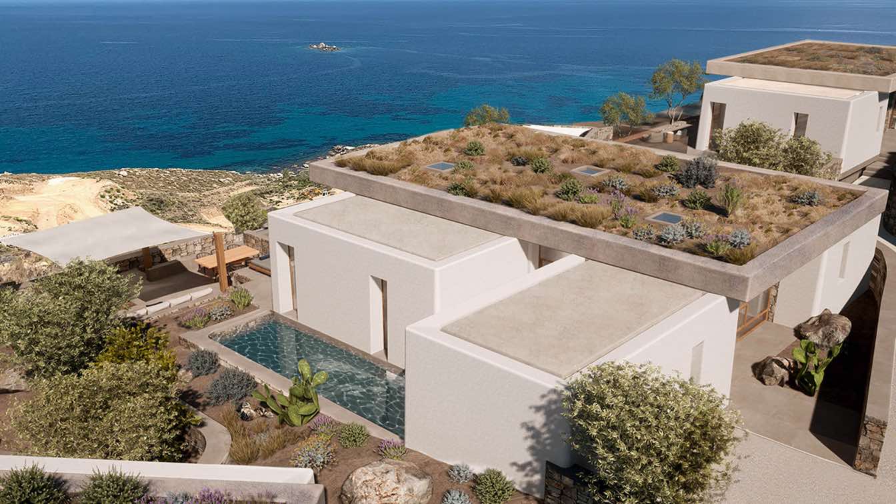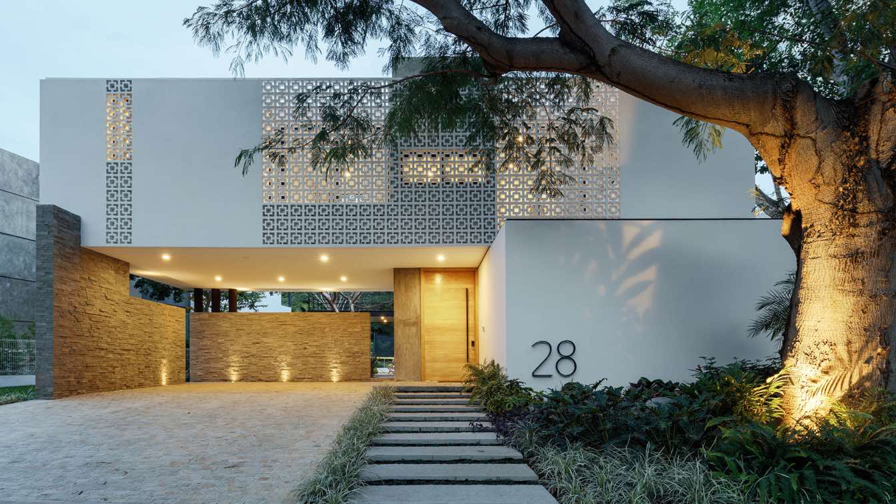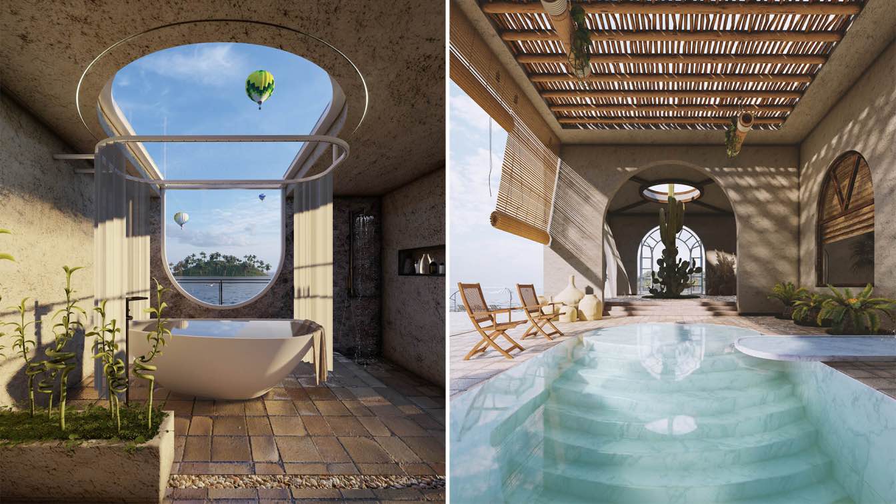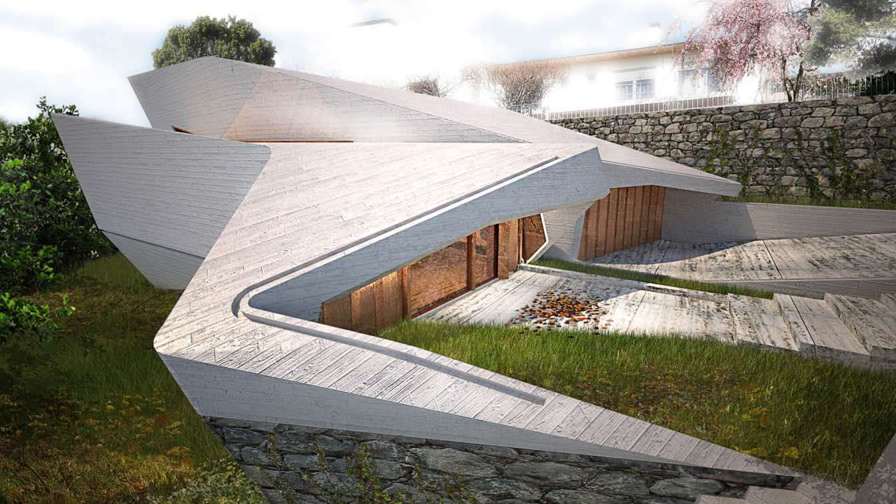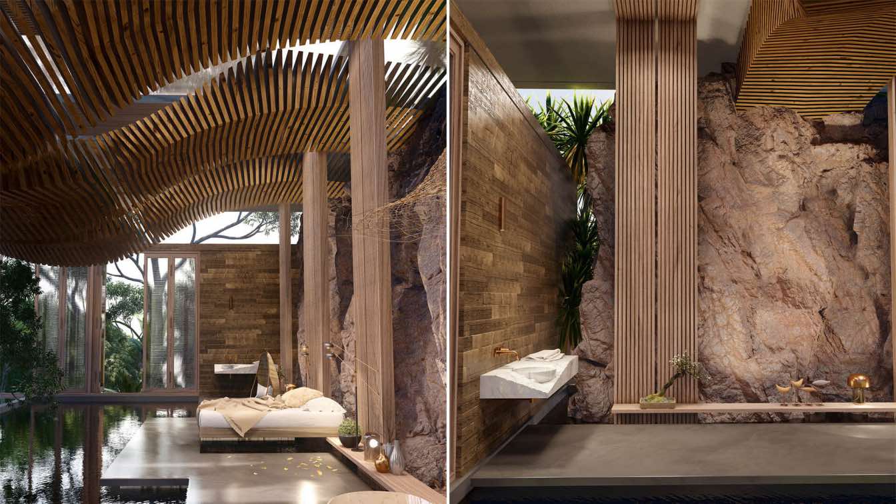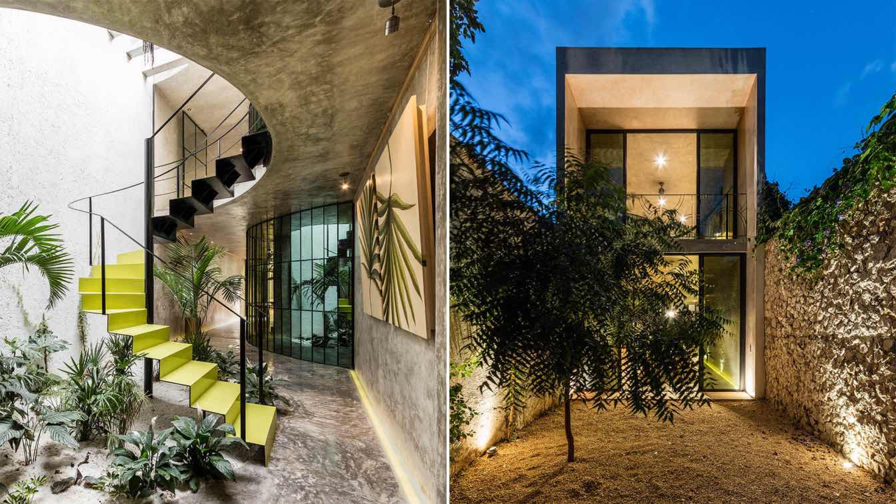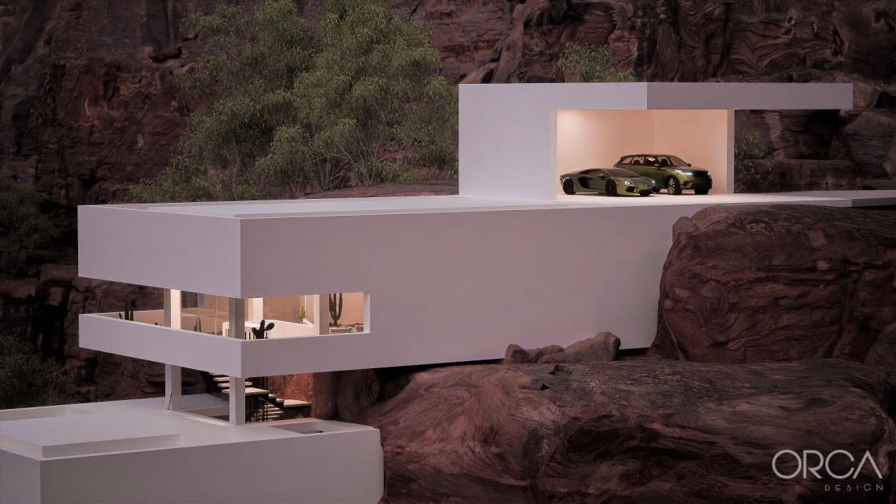The Los Angeles based interior design studio Nobel designed and built latest project in Hidden Hills, California. 12,000 sq ft Modern Barn House in the most exclusive gated community of Calabasas.
Project name
Hidden Hills
Location
Hidden Hills, Los Angeles
Material
Wood, Stone, Steel, Glass, Brass
Typology
Residential › House
The residential complex "The green luxury villas" attempts to offer an experience of summer living that combines the characteristics of the cultural and natural landscape of Mykonos Island with a set of luxurious facilities and amenities.
Project name
The Green Luxury Villas
Architecture firm
Chorografoi Architects
Tools used
Autodesk 3ds Max, Corona Renderer, Adobe Photoshop
Design team
Katerina Dounavi, Minas Bougiouris, Katerina Papasifaki, Takis Anastasiou, Flora Rousou, Eleni Mytili, Maria Apergi
Visualization
500s Studio
Typology
Residential › Complex of summer houses
A lattice screen is lost inside the white walls by day, at night a screen of light and shadows appears on the facade of Casa la Blanca. One of the typical Mexican lattices, widely used within the State of Colima, for decades, within its cities and on the coast to protect itself from the intense sub-humid warm climate and its strong climatic changes...
Project name
Casa La Blanca
Architecture firm
Di Frenna Arquitectos
Location
Av las Parotas, Residencial Las Parotas subdivision. Villa de Alvarez, Colima, Mexico
Photography
Lorena Darquea
Principal architect
Matia Di Frenna Müller
Collaborators
Mariana de la Mora
Structural engineer
Luis Flores
Material
Concrete, Stone, Glass, Wood, Steel
Typology
Residential › House
In this project, I tried to create a pleasant atmosphere by combining environmentally friendly materials and traditional Spanish architectural style and show a calm life in it.
Project name
Spanish House
Architecture firm
Fatemeh Shabestani
Tools used
Autodesk 3ds Max, Lumion, Adobe Photoshop, Inshot
Principal architect
Fatemeh Shabestani
Visualization
Fatemeh Shabestani
Status
Under Construction
Typology
Residential › House
Symbiotic Jag is located in the noble area of Braga, whose morphology and topography are characterized by its pecoliar character. The target of intervention has a very steep slope allowing a visual relationship of amplitude with the city in which the morphological structure of the subdivision based on a logic of "staircase" allowed an implantation...
Project name
Symbiotic Jag
Architecture firm
Office of feeling Architecture
Principal architect
Vitor Marques, Miguel Ribeiro, Armando Amaro
Design team
Vitor Marques, Miguel Ribeiro, Armando Amaro
Visualization
OFFA Visualization
Typology
Residential › House
Space for bedroom and bathroom, based on the concept of creating the sensation of floating on the water mirror and the lightness that invites us to rest and relax.
Project name
Room over mirror
Architecture firm
Veliz Arquitecto
Tools used
SketchUp, Lumion, Adobe Photoshop
Principal architect
Jorge Luis Veliz Quintana
Visualization
Veliz Arquitecto
Typology
Residential › House
How to create a single-family home, comfortable, functional and out of the ordinary, in a lot with dimensions of 4 x 69 meters without dying in the attempt. This was our challenge when designing “kaleidos House”.
Project name
Kaleidos House
Architecture firm
Taller Estilo Arquitectura
Location
Calle 78 número 484 B por 55 y 57 Colonia Centro. Mérida, Yucatán, Mexico
Photography
David Cervera, Elías Collí Medina
Principal architect
Víctor Alejandro Cruz Domínguez, Iván Atahualpa Hernández Salazar, Luís Armando Estrada Aguilar
Design team
Víctor Alejandro Cruz Domínguez, Iván Atahualpa Hernández Salazar, Luís Armando Estrada Aguilar
Collaborators
Silvia Cuitún Coronado, Daniel Rivera Arjona, Jorge Escalante Chan, Adrián Morales
Structural engineer
Rafael Domínguez Barjau
Construction
Juan Diaz Cab, Carlos Canto Trujillo
Material
Walls and ceilings are made of polished gray concrete as well as the floor of the ground floor where the same polished finish is preserved, while in the upper floor the concrete is hammered creating a texture that gives warmth to the space.
Typology
Residential › House
The CLIFF HOUSE 3310, a minimalist housing concept that flies over the rocky mountains located in rural Australia. Made up of pure elements, which from subtractions generate voids, leaving a central nucleus where the life of the project unfolds. These elements are integrated into the landscape by contrast.
Project name
Cliff House 3310
Architecture firm
Christian Ortega & ORCA Design
Tools used
Autodesk Revit, Unreal Engine, Adobe Premiere Pro, Adobe Photoshop
Principal architect
Christian Ortega
Design team
Marcelo Ortega, Christian Ortega
Visualization
ORCA Design
Typology
Residential › House

