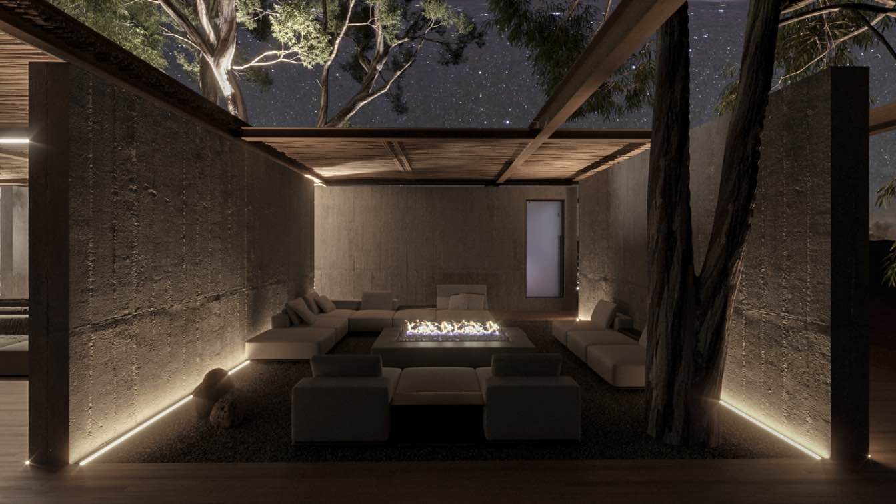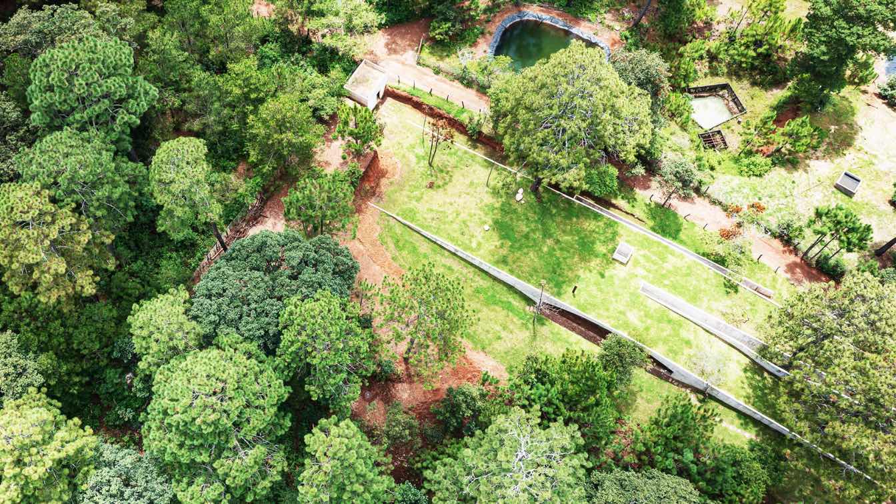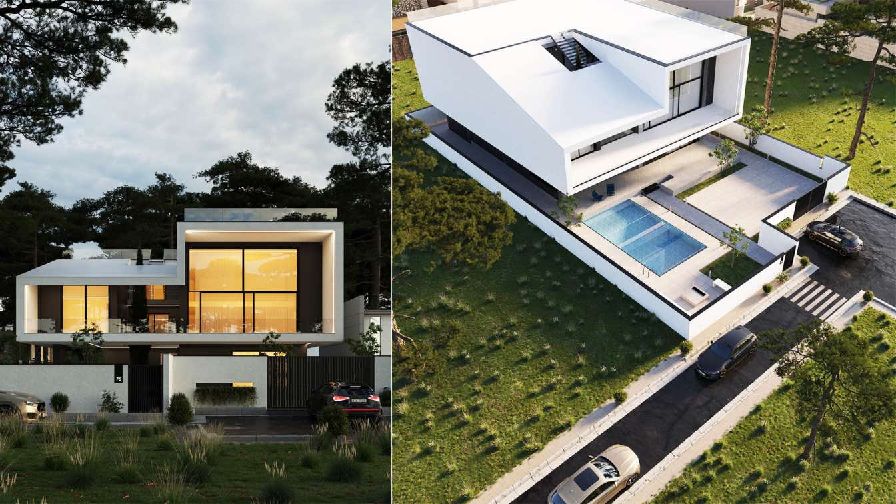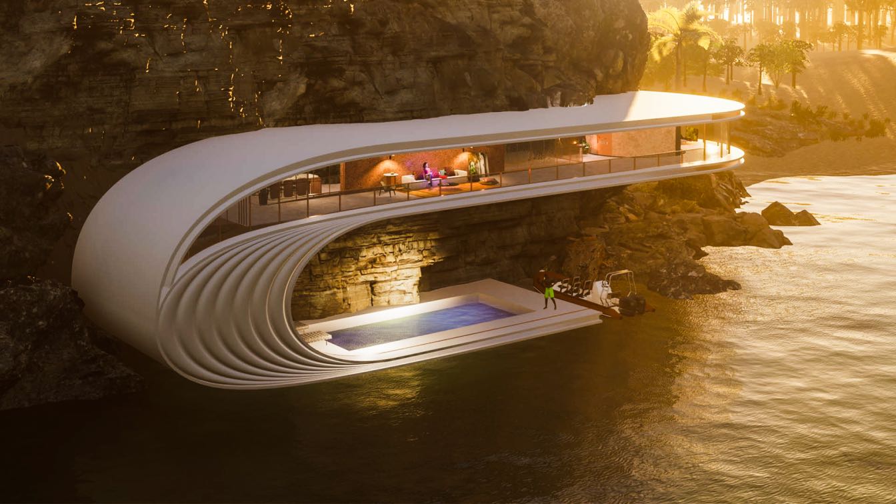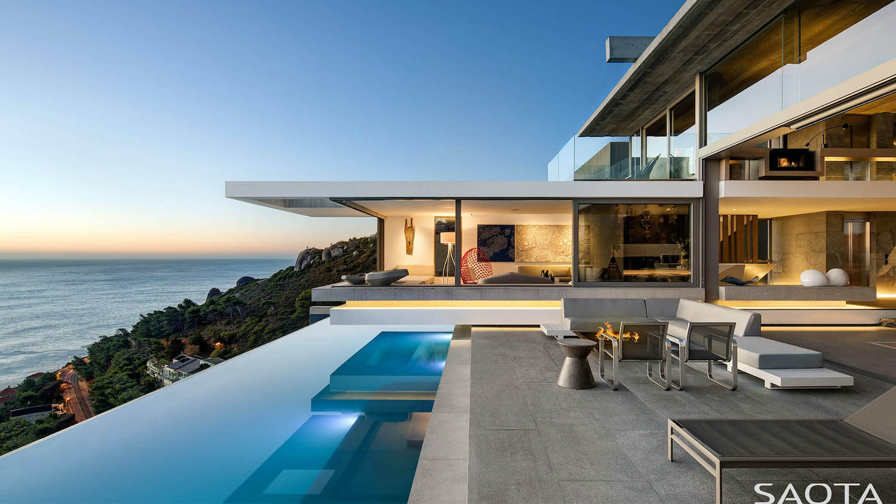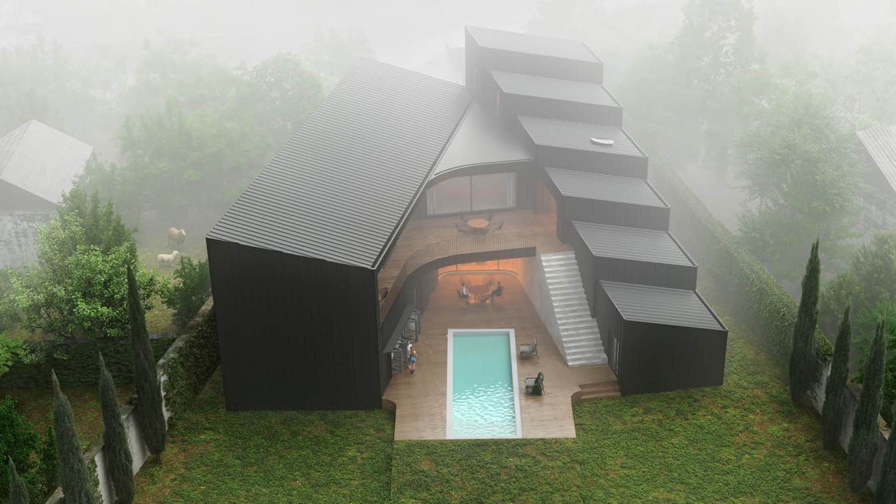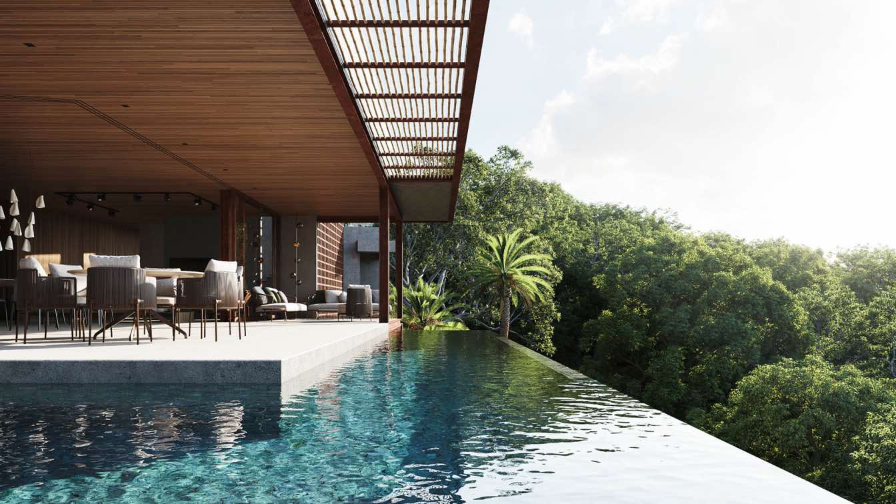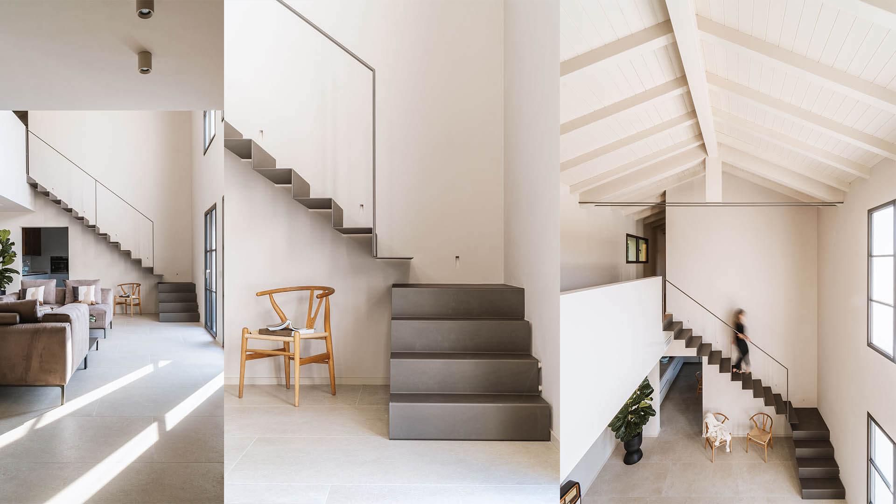‘’A house in the forest’’ read the subject of the email. It was an invitation to design a house in a beautiful valley deep in a small town in Spain. The premise? A vast forest that dances with the wind, connecting two platforms by a stone slope.
Project name
House in the forest
Architecture firm
Molina Architecture Studio
Tools used
AutoCAD, Autodesk Revit, Autodesk 3ds Max, Corona Renderer, Adobe Photoshop
Principal architect
Rodrigo Molina
Visualization
Hyperlight Visuals
Typology
Residential › House
An absent architecture illuminates the mystery. The inspiration behind this project is derived from carefully listening to the subtle murmurs and whispers of environments like this, as well as the client's search for protection and shelter.
Project name
The Hill in Front of the Glen
Architecture firm
HW STUDIO Arquitectos
Location
El Vaquerito, Morelia, Michoacán, Mexico
Photography
Cesar Bejar (Rainy Mood Pictures), Dane Alonso (Sunny Mood Pictures), Video by Mavix. Hugo Tirso Dominguez
Principal architect
Rogelio Vallejo Bores and Oscar Didier Ascencio Castro
Design team
Sergio Antonio Garcia Padilla, Jesus Alejandro Lopez Hernandez, Alberto Gallegos Negrete
Collaborators
Antonio Rangel Total, Alberto Gallegos Negrete
Interior design
Rogelio Vallejo Bores
Civil engineer
Antonio Rangel Toral
Structural engineer
Antonio Rangel Toral
Lighting
Rogelio Vallejo Bores
Supervision
Oscar Didier Ascencio Castro
Construction
ARGA Constructora
Material
Concrete, Glass, Steel, Stone, Wood
Typology
Residential › House
he project site is located in the last part of an alley. Its location provided two features for the project that had to be considered. One: The user's first encounter with the body of the volume, which is formed in the direction of movement into the alley. And 2: indentation in half of the edge of the site in order to enter it.
Architecture firm
mrk office
Location
Kelarabad, Mazandaran, Iran
Tools used
SketchUp, AutoCAD, Autodesk 3ds Max, Corona Renderer, Adobe Photoshop
Principal architect
Mohammad Reza Kohzadi
Design team
Neda Mirani (Design lead), Niloofar Moghimi (Diagram)
Visualization
Rahim Vardan
Typology
Residential › House
‘The House of Ides’ is a conceptual design idea for a dwelling that’s neither on the land nor on the water. It is located at the border of Eastern and Western culture in an attempt to embrace both worlds.
Project name
House of Ides
Architecture firm
Slika Studios
Tools used
Rhinoceros 3D, Twinmotion
Principal architect
Milan Bogovac
Design team
Milan Bogovac
Visualization
Milan Bogovac
Typology
Residential › Holiday House
Beyond is a contemporary setting for life and art, where the full comfort of a modern home is potently married to an elemental architecture drawn from its dramatic setting. Perched on the shoulders of Lion’s Head, the home, designed by SAOTA, springs from a steep hillside that drops off to the famous sequence of Clifton’s white beaches to the Twelv...
Location
Clifton, Cape Town, South Africa
Photography
Adam Letch, Stefan Antoni
Collaborators
OKHA (Interior Decor)
Structural engineer
Moroff & Kühne
Landscape
Nicholas Whitehorn Landscape Design
Lighting
Martin Doller Design
Construction
Cape Island Construction
Material
Concrete, Glass, Steel, Stone, Wood
Typology
Residential › House
The Entrance door is opened. We enter the garden through the Hashti, and a row of seven cypress trees casting long shades on the ground are accompanying us to the entrance door. The spatial experience of the inside is more like a labyrinthine cave as if it has always been an undiscovered space.
Project name
Talesh Garden House
Architecture firm
Studio Babak
Location
Talesh, Gilan, Iran
Tools used
Rhinoceros 3D, Autodesk 3ds Max, Corona Renderer, Adobe Photoshop, Adobe After Effect
Principal architect
Babak Abdolghafari
Design team
Yahya Sharbatinavan, Reza Sheikhi, Mona Afrazi, Sara Nikfal Azar, Anisa Motahhar, Mohsen Hamzelouie, yashar khazaei
Collaborators
Saman Latifi (Executor), Mohamad Mohamadpanah (Site Manager)
Visualization
Mohsen Hamzelouie
Status
Under Construction
Typology
Residential › House
The name of this residential project is originated in the neighborhood of São Conrado, Rio de Janeiro, Brazil, where it is located. Piacenza is the name of the birthplace of Saint Conrad (São Conrado in Portuguese), in northern Italy.
Project name
Casa di Piacenza
Architecture firm
MRG Arquitetura
Location
São Conrado, Rio de Janeiro, Brazil
Tools used
Vectorworks, Autodesk 3ds Max, V-ray, Adobe Photoshop
Principal architect
Mauricio Rebello
Design team
Mateus Ladeira
Client
Young Brazilian couple
Typology
Residential › House
From the shell of an old barn comes "Casa Bona". The renovation project emphasises the contrast between the aesthetic lines of the existing building and the new construction elements included in the project.
Architecture firm
ZDA | Zupelli Design Architettura
Location
Gàmbara, Brescia, Italy
Photography
Matteo Sturla
Principal architect
Ezio Zupelli
Design team
Ezio Zupelli, Carlo Zupelli, Francesca Dellabona
Collaborators
Matteo Sturla, Ottavia Zuccotti, Marco Bettera
Interior design
ZDA | Zupelli Design Architettura
Civil engineer
Mauro Taglietti
Structural engineer
Mauro Taglietti
Environmental & MEP
Mauro Taglietti
Lighting
ZDA | Zupelli Design Architettura
Supervision
Mauro Taglietti
Tools used
Reflex Canon 5d
Material
Steel, Concrete, Glass, Wood, Brick
Typology
Residential › House, Renovation

