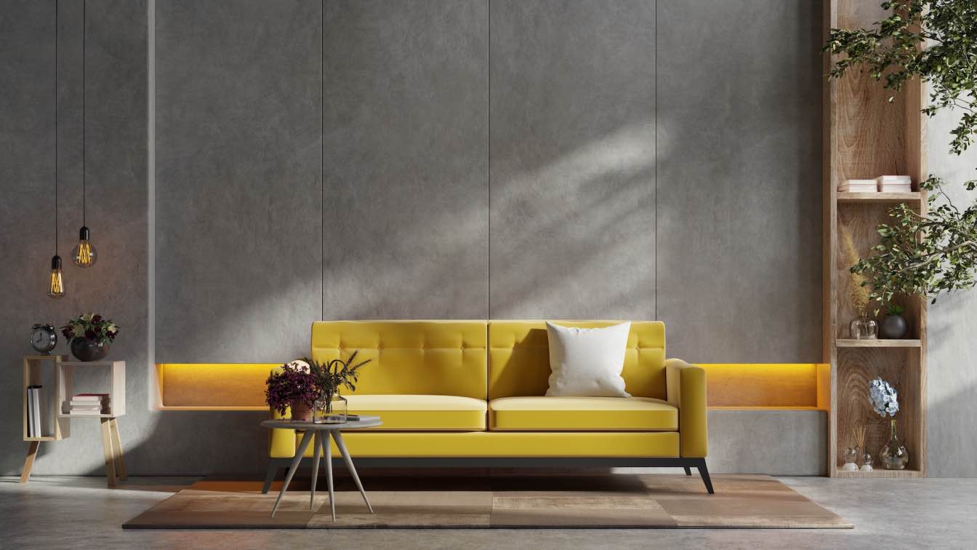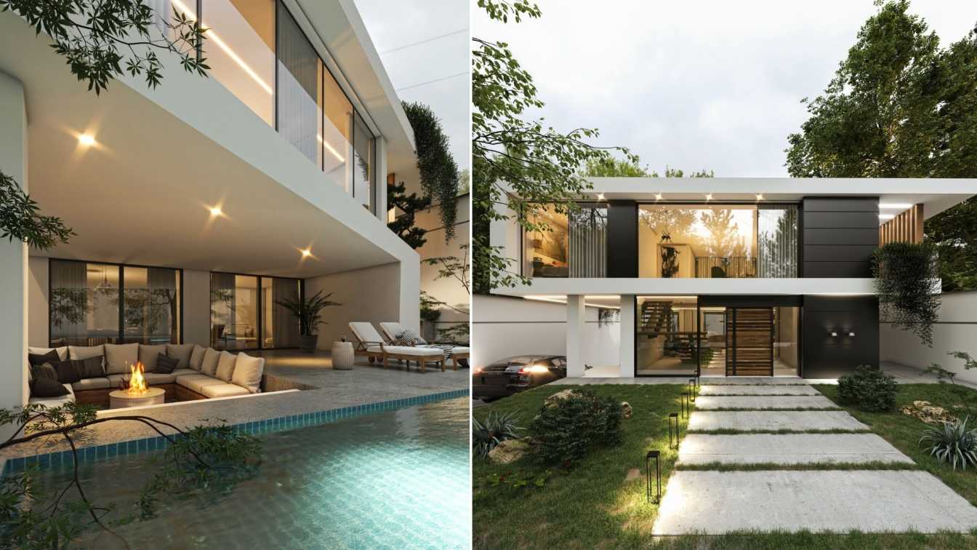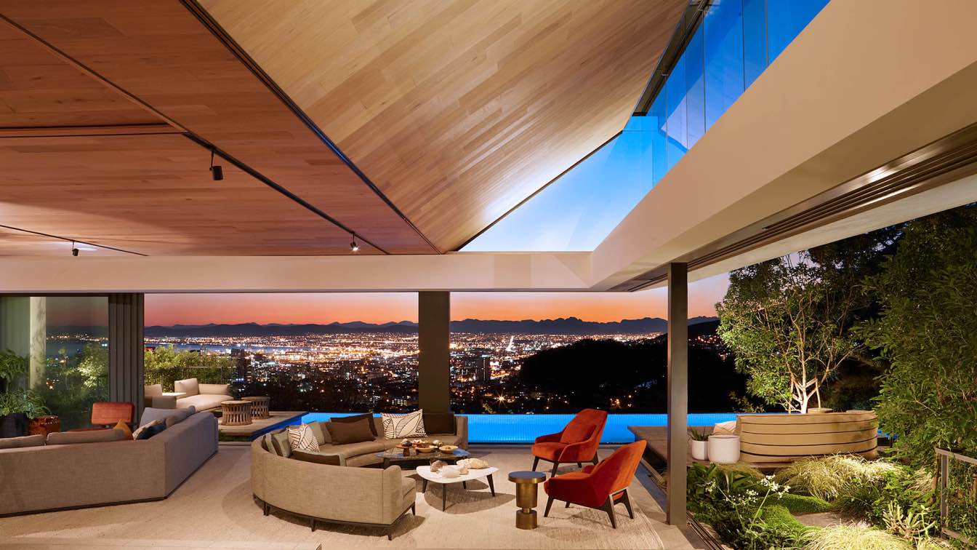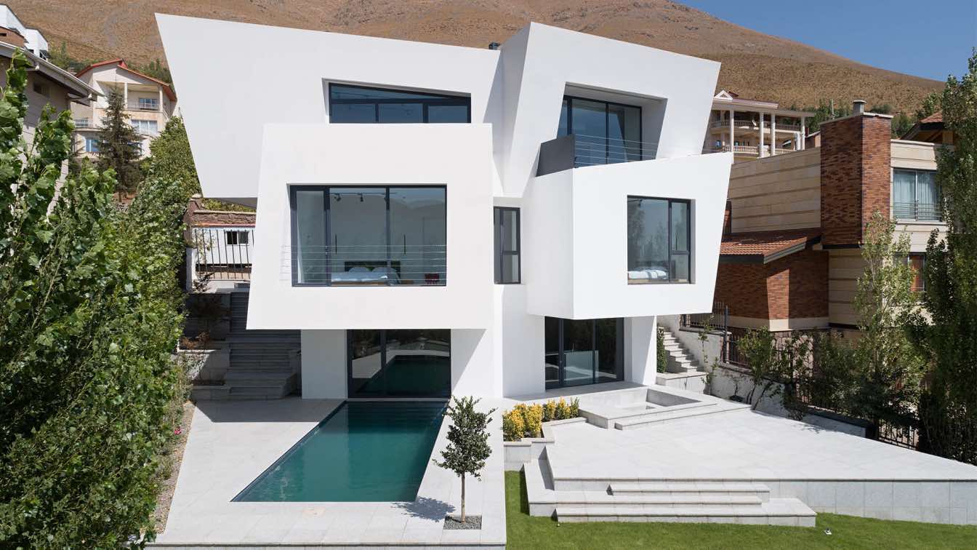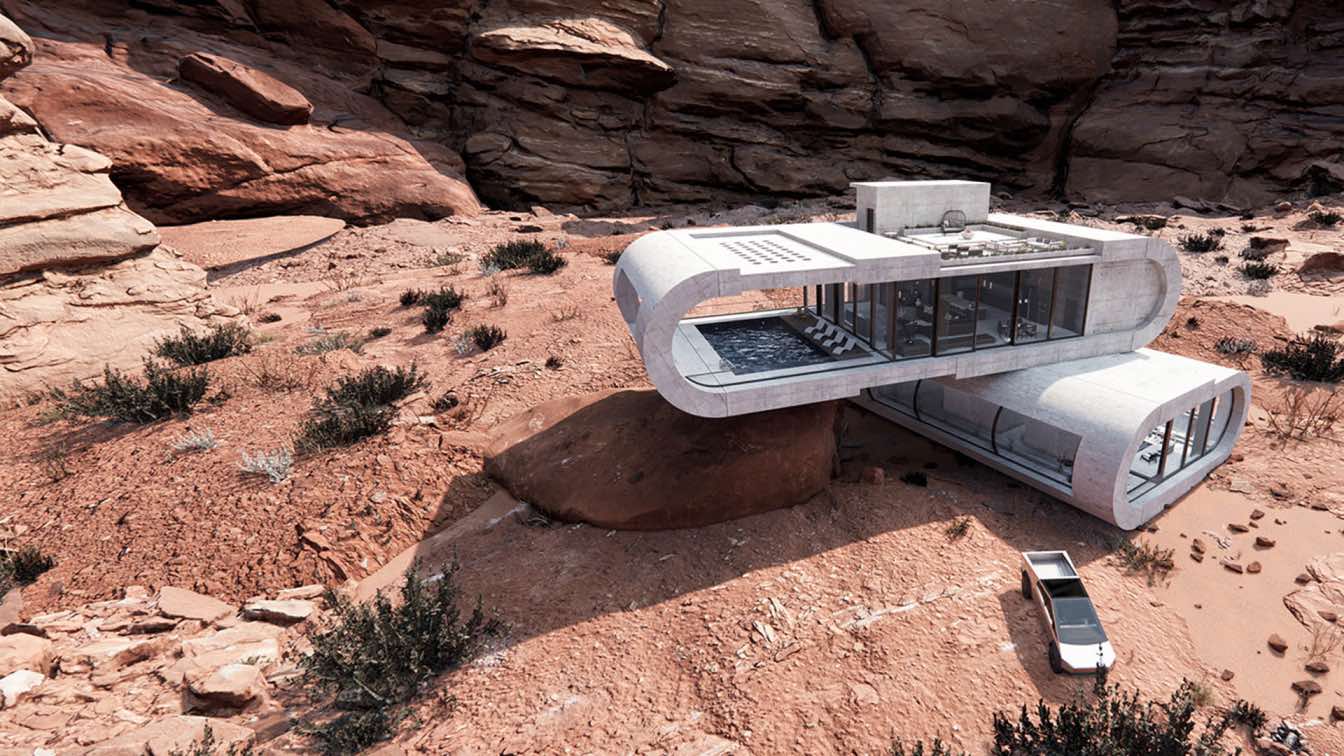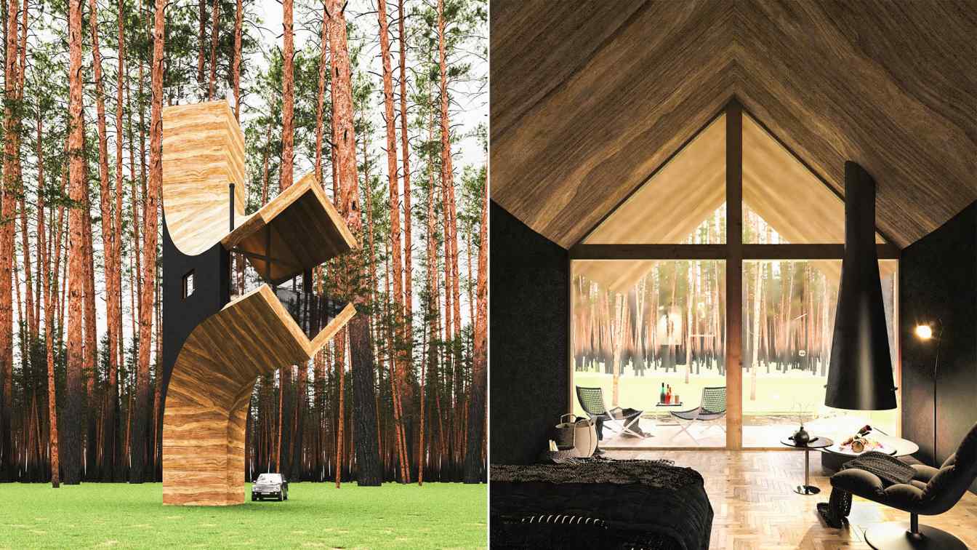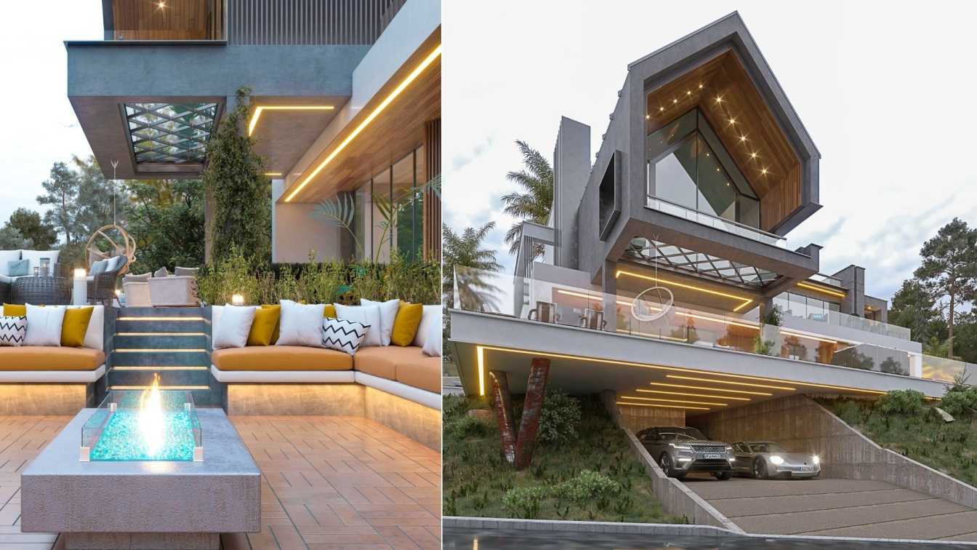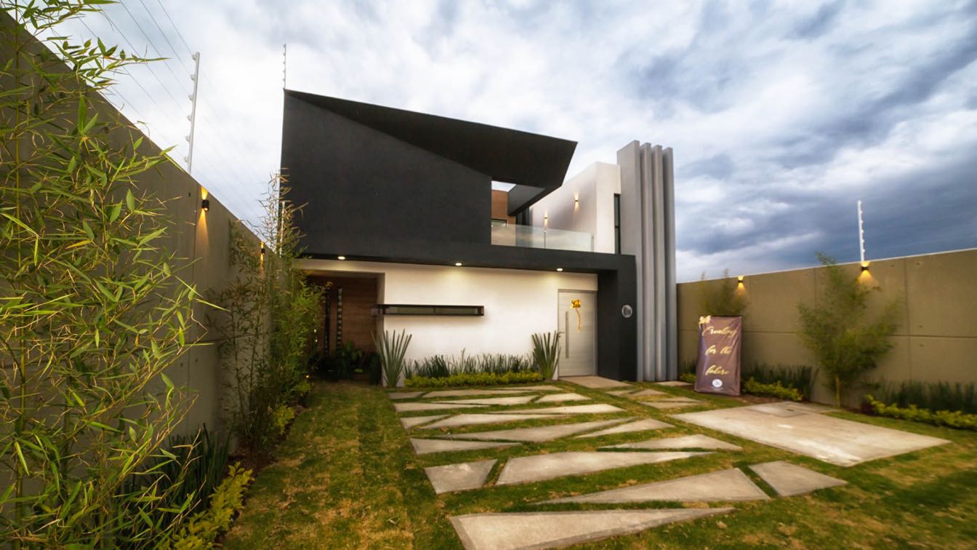The living room became the heart of the home in lockdown. It’s a space to relax and hang out with the family – whether you’re playing a board game or binge-watching Netflix. You can have fun with the interior design of the living room. It needs to be a cosy, comfortable and relaxing space to spend time in.
Photography
Vanitjan (cover image)
The concept of unity villa is mainly designed based on the golden ratio. The achieved from is created with consideration of the site conditions such as the slope, form and orientation of the site. One of the main elements of this design is the triangular balcony facing south.
Project name
Damavand Villa
Architecture firm
Plk21 Studio
Location
Damavand, Tehran, Iran
Tools used
Autodesk 3ds Max, V-ray Renderer, Adobe Photoshop
Principal architect
Ava Emamifard
Design team
Ava Emamifard
Visualization
Leyla Asgari
Status
Under Construction
Typology
Residential › House
SAOTA's project Kloof House took home Gold at the 43rd Annual Loeries Awards, in the Design category for Architecture. Winners were announced during Loeries Creative Week (21 - 22 October 2021) in Cape Town, which welcomed hundreds of creatives from across Africa and the Middle East.
Photography
Adam Letch & Micky Hoyle
The Rome and Tehran-based architecture practice uc21 architects led by Amin Haghighat Gou have recently completed Cantilever House, a contemporary single-family home located in Mosha, Damavand, Iran.
Project name
Cantilever House
Architecture firm
uc21 architects
Location
Mosha, Damavand, Iran
Photography
Mohammad Hassan Ettefagh
Principal architect
Amin Haghighat Gou
Design team
Amin Haghighat Gou
Interior design
Amin Haghighat Gou
Environmental & MEP
Mehdi Safe, Amir Hossein Borji
Landscape
Amin Haghighat Gou
Lighting
Mehdi Safe, Amin Haghighat Gou
Supervision
Amin Haghighat Gou, Milad Ahmadian
Visualization
Amin Haghighat Gou
Construction
Milad Ahmadian, Amin Haghighat Gou
Material
Concrete, Steel structure, cement plaster
Typology
Residential › House
The idea was to create a prototype of a precast modular modern house. Concrete finish contrasting with the reddish rocks of Wadi Rum in Jordan forms an iconic house with a simple structure.
Architecture firm
LYX arkitekter
Location
Canyons Of Utah, United States
Tools used
SketchUp, Autodesk 3ds Max, Enscape, Adobe Photoshop
Typology
Residential › House
The location of this project is in Athena, Florida, USA. In designing this project, we got an idea from a tree branch, so that the house is connected to a vertical structure in the form of a console, like a tree branch growing from a tree trunk.
Project name
Branch House
Architecture firm
Milad Eshtiyaghi Studio
Location
Athena, Florida, USA
Tools used
Rhinoceros 3D, Autodesk 3ds Max, V-ray Renderer, Adobe Photoshop
Principal architect
Milad Eshtiyaghi
Visualization
Milad Eshtiyaghi Studio
Typology
Residential › House
In the design of this villa, according to the location of the land, which was a sloping hill, It created a big challenge for us Therefore, in the design process, we tried to have a minimum of excavation and the villa to be located on the main slope of the land without the least damage to the environment.
Project name
Top Hill Villa
Architecture firm
Samir Eisazadeh Architect
Location
Mazandaran, Iran
Tools used
Autodesk 3ds Max, V-ray, Adobe Photoshop, Itoo Forest Pack
Principal architect
Samir Eisazadeh
Design team
Samir Eisazadeh
Visualization
Samir Eisazadeh
Status
Under Construction
Typology
Residential › House
Black Diamond Residential is undoubtedly an icon of Architecture within its geographical area, thought and designed with a futuristic perspective, each of the elements that make up its interiors, such as its facade with the same flown elements that create a differentiator due to its eccentric and out of the ordinary.
Project name
Black Diamond Residential
Architecture firm
Innovative Architecture Construction Group
Location
Calzada Periférica No. 47 Lomas del Pedregal, Ciudad Sahagún, Tepeapulco, Hidalgo, Mexico
Principal architect
Adan Samuel Martinez Garcia
Design team
Luis Labra Hernandez
Collaborators
Amaury Aguilar
Interior design
Adan Samuel Martinez Garcia
Civil engineer
Amaury Aguilar
Structural engineer
Amaury Aguilar
Environmental & MEP
Luis Fernando Romo Aguilar
Landscape
Adan Samuel Martinez Garcia
Supervision
Amaury Aguilar
Tools used
AutoCAD, SketchUp, Lumion, Adobe Photoshop, Study
Construction
Innovative Architecture Construction Group
Material
Block, Rod, Concrete, Mortar, Cement, Plaster, Ceramic Plaster, Sand, Gravel, Stone
Client
Eduardo Soto Trujillo
Typology
Residential › House

