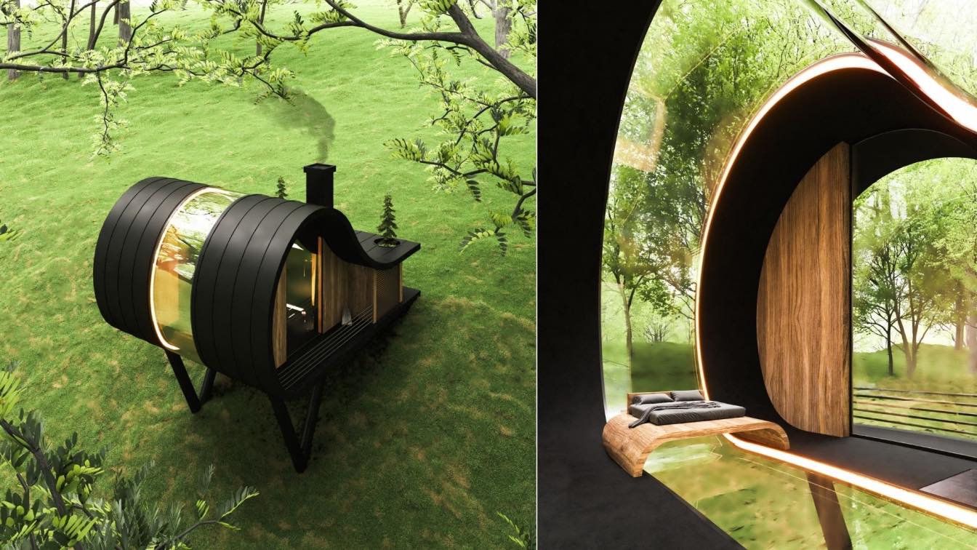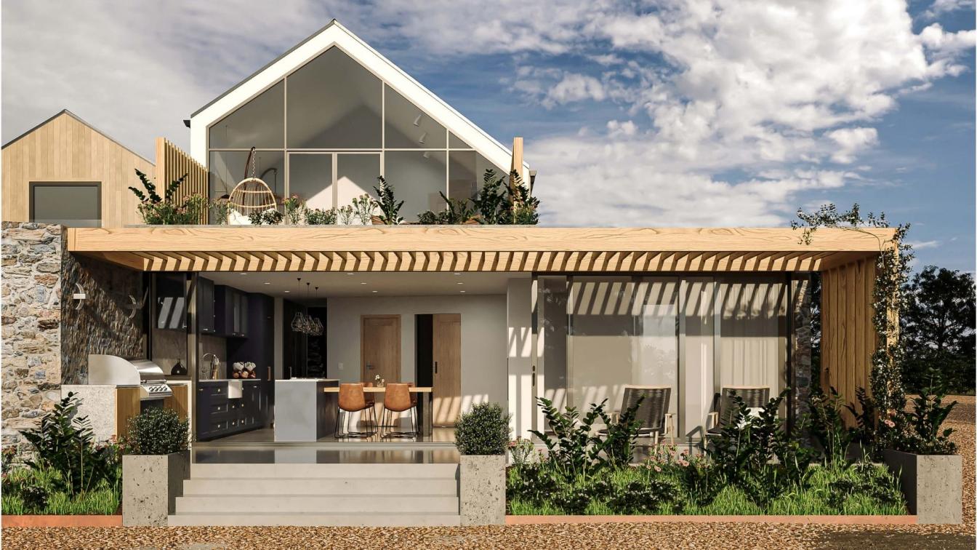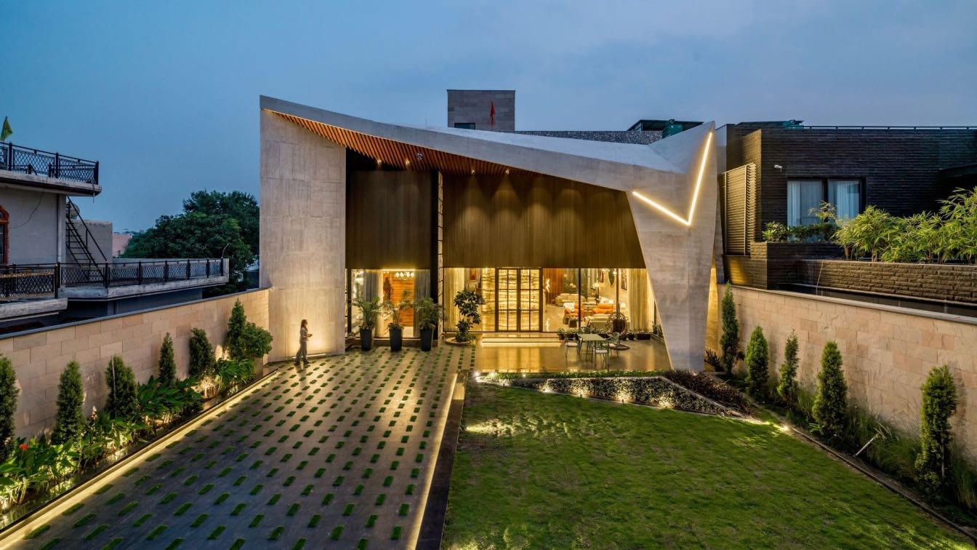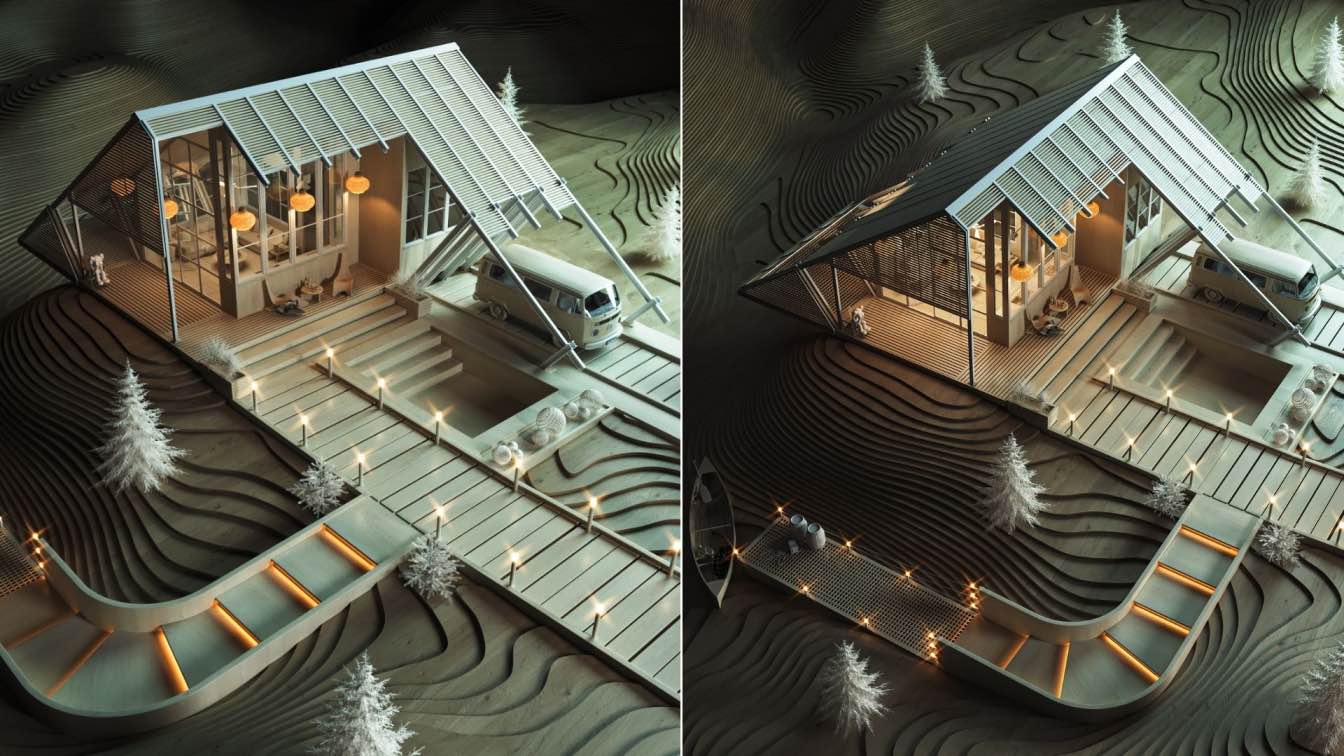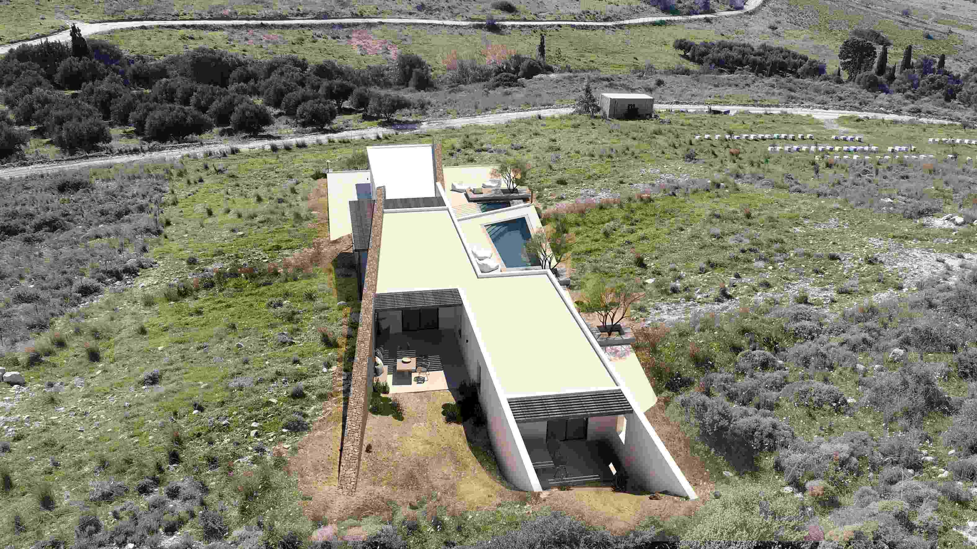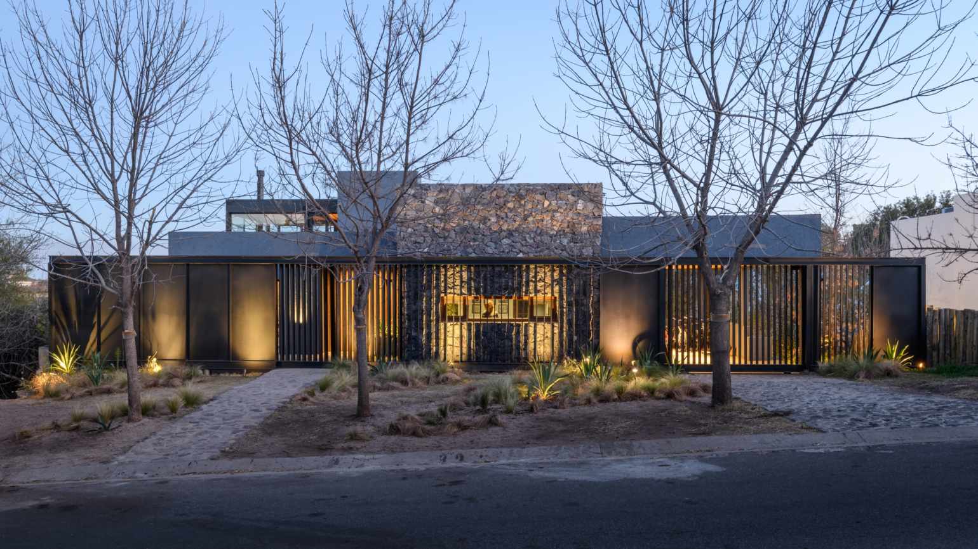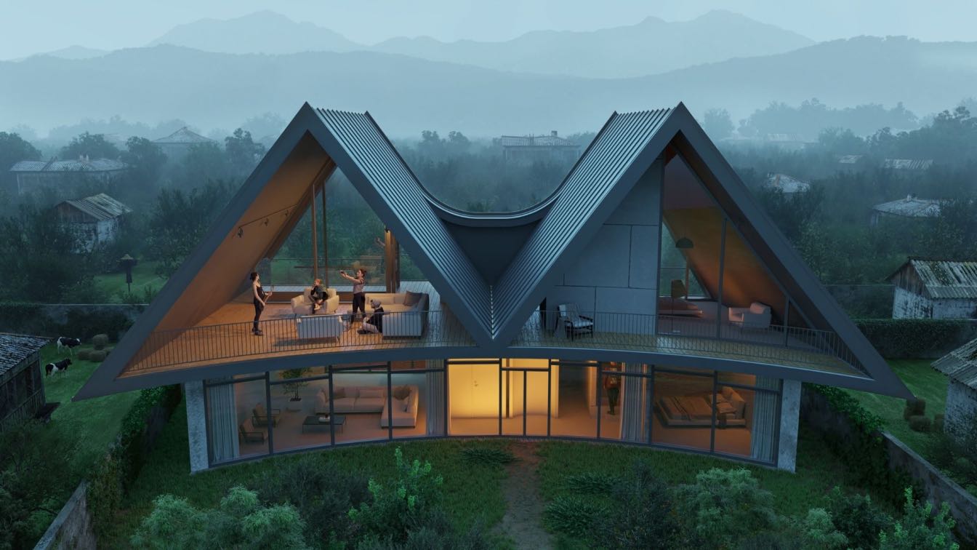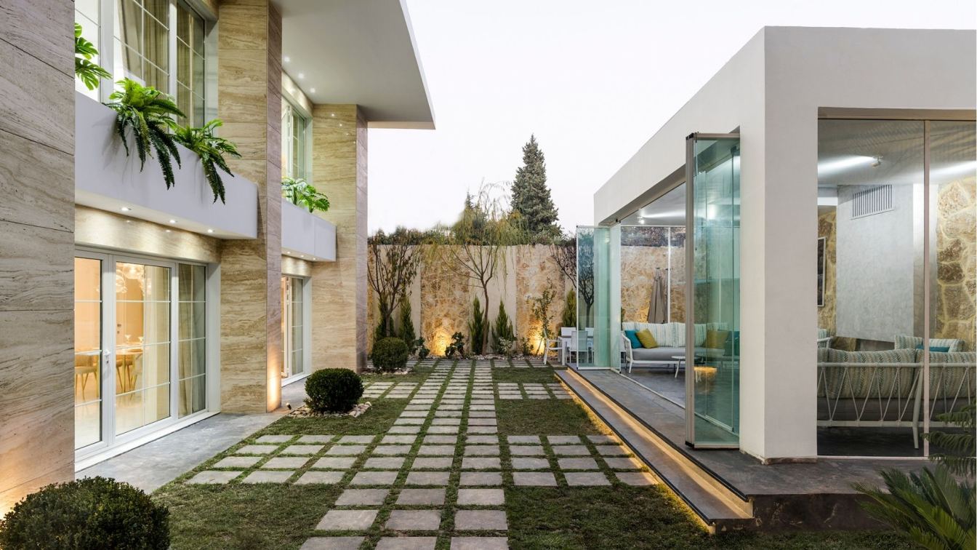The site of this project is located on a sloping land and the client asked us to make a copy of the sloping house project that we had worked on before. But with the consent of the client, we decided to think differently and present a new design.
Architecture firm
Milad Eshtiyaghi Studio
Location
Fundo San Rocco, Peru
Tools used
Rhinoceros 3D, Autodesk 3ds Max, Lumion, Adobe Photoshop
Principal architect
Milad Eshtiyaghi
Visualization
Milad Eshtiyaghi Studio
Typology
Residential, House
Old meets new in this extension and remodel of a historic row of cottages in Guernsey. In this project the western most cottage has been extended and tied into with a modern design that tips its hat to the existing character of the building creating a modern family home with open plan social spaces and tucked away rooms for privacy. The two remaini...
Architecture firm
Garton and Zopf
Location
Guernsey, Channel Islands, United Kingdom
Principal architect
Tom Garton
Design team
Garton and Zopf
Landscape
Garton and Zopf
Supervision
Garton and Zopf
Visualization
Stitch 3D Visualization
Tools used
AutoCAD, Revit, Lumion, Autodesk 3ds Max
Material
140mm Timber framing, COR-TEN steel, TPO, Aluminium
Status
Under Construction
Typology
Residential › House
Tilt and turn, that’s how we learn! Studies say that if the façade looks complex and interesting, it affects the visitors in a positive way. Also, monumental-scale buildings have always witnessed ‘wow’ at the very first glance. It not only represents the wealth and luxury of its occupants but also makes them feel inspired and valuable.
Project name
Modern Indian Palace
Architecture firm
Space Race Architects
Location
Bhogpur, Jalandhar, Punjab, India
Photography
Inclined Studio
Principal architect
Thakur Udayveer Singh
Built area
13905 ft² (54.6 x 164 ft)
Structural engineer
Mr. Gupta
Supervision
Space Race Architects
Tools used
Auto CAD, Google SketchUp
Material
Flooring: Italian Stone + Stonex + Wooden Laminates + PERGO. Wall Cladding: Italian Stone + Stonex + Indian Stone + Locally Sourced.
Typology
Residential › House
The site is an hour’s drive away through the East from Bangkok; Chachoengsao, in which the suburb’s living environment is closed to a city, many factories, and the sea (Gulf of Thailand), which produces an excessive level of soil salinity. A non-terrain land with an artificial pond is where the villa is located.
Project name
Villa Backyard
Architecture firm
TOUCH Architect
Location
Chachoengsao, Thailand
Tools used
Autodesk 3ds Max, V-ray , Adobe Photoshop
Principal architect
Setthakarn Yangderm, Parpis Leelaniramol
Design team
Pitchaya Tiyapitsanupaisan , Tanita Panjawongroj
Visualization
Hamidreza Meghrazi
Typology
Residential › House
On the slope of Kapsalos, on the south side of Crete, the new architectural study of Tzagkarakis Tzagkarakis + Associates technical office is located. The study is about luxurious residences, which are separated in different levels on either side of a polygonal part. This part-stone wall is the reference point and comes out of the circular ground...
Project name
Pezoula Project
Architecture firm
Tzagkarakis + Associates
Location
Kalamaki, South Crete, Greece
Tools used
AutoCAD, SketchUp
Principal architect
Τzagkarakis / Talagozi
Collaborators
Τzagkarakis
Typology
Residential › House
Integrate, connect, assemble, couple, unite ... put in contact. Not just an existing house with the same extension, but the way you live inside, the way you look outside, the way you connect with your surrounding and with yourself. The way in which architecture flows from contemporary living.
At the Fluid House, the main challenge was to make the...
Architecture firm
SET ideas
Location
Córdoba, Argentina
Photography
Gonzalo Viramonte & Catalina Garzon
Principal architect
Carlos Arias, Heriberto Martinez, Pedro Ruiz Funes, Danisa Pereyra
Design team
Paloma Allende
Collaborators
Juan E. Biassi, Naomi Castillo, Carolina Rufeil
Interior design
: SET ideas – Danisa Pereyra
Civil engineer
Lucas Crespi
Typology
Residential › House
Alongside the Caspian Sea toward the Alborz Mountains, there exists a picturesque plain near the Anzali Lagoon to embed Abkenar House. The paradigm of a pitched roof to repulse rainwater chiefly narrates the story of a house in northern Iran.
Project name
Abkenar Villa
Architecture firm
Studio Babak
Tools used
AutoCAD, Rhinoceros 3D, Autodesk 3ds Max, Corona Renderer, Adobe Photoshop, Adobe After Effect, Adobe Illustrator
Principal architect
Babak Abdolghafari
Design team
Reza Sheikhi,Bahman Mirhashemi, Rashin Hosseini, Mona Afrazi, Sara nikfal, Mohsen hamzelouei, Yashar Khazraei, Negin mousavi
Visualization
Mohsen Hamzelouei, Yashar Khazraei
Typology
Residential › House
Nestled in a residential neighborhood that beams of conviviality and serenity, the AA101 Residence, designed by KAM Architects is a 550-square-meters duplex renovation project.
KAM Architects is the new up-and-coming architecture firm taking on the most luxurious homes in the MENA region. The project "AA101 Residence" is a distinctive house that...
Project name
AA101 Residence
Architecture firm
KAM Architects
Principal architect
Karim Abou-Mrad
Design team
KAM Architects lead by Karim Abou-Mrad
Collaborators
KAM Architects, Boulos Engeneering, Robert Harb
Interior design
KAM Architects
Civil engineer
Shaker Boulos
Structural engineer
Boulos Contracting
Environmental & MEP
Robert Harb
Supervision
KAM Architects
Visualization
KAM Architects
Tools used
AutoCAD, SketchUp, Lumion, Adobe Photoshop
Construction
Boulos Contracting
Material
Travertino, Calcatta Marble, Bazalte, Double Glazed Glass with Aluminum frame, Carrara Marble, Botticino, Cremo Delicato, Bianco Ibiza, Pallisandr St.Lorent Striato, Juton Premium Painting
Typology
Residential › House. Renovation of an old Building that was completely demolished by the War in Syria. The idea of this project was to bring back life through architecture, thus the architect focused on a fresh tone accompanied with different shades of light colors.

