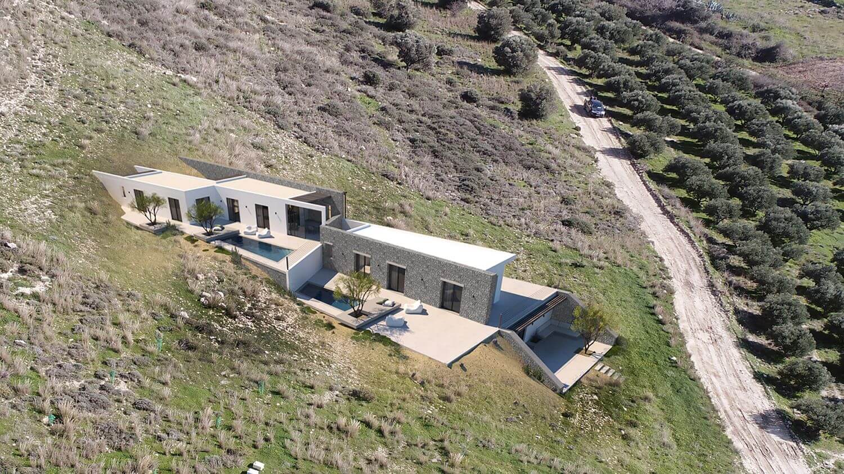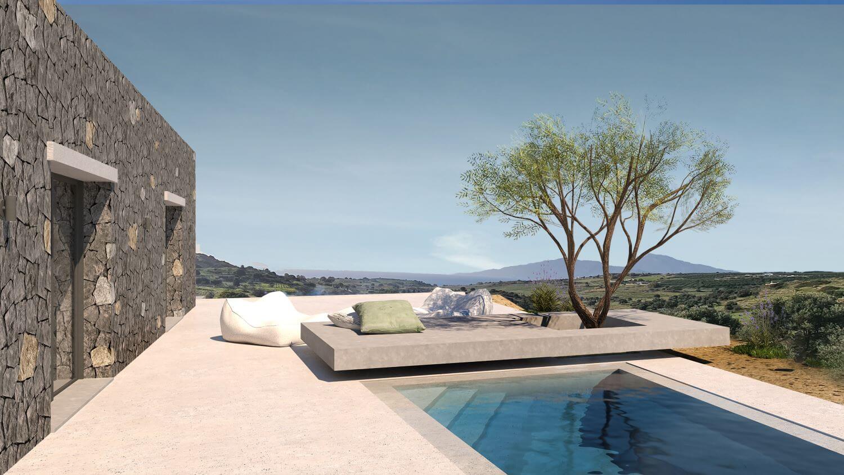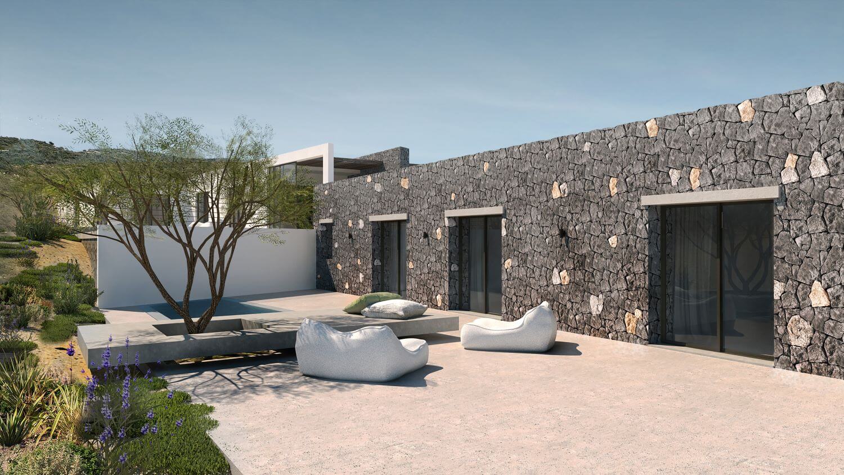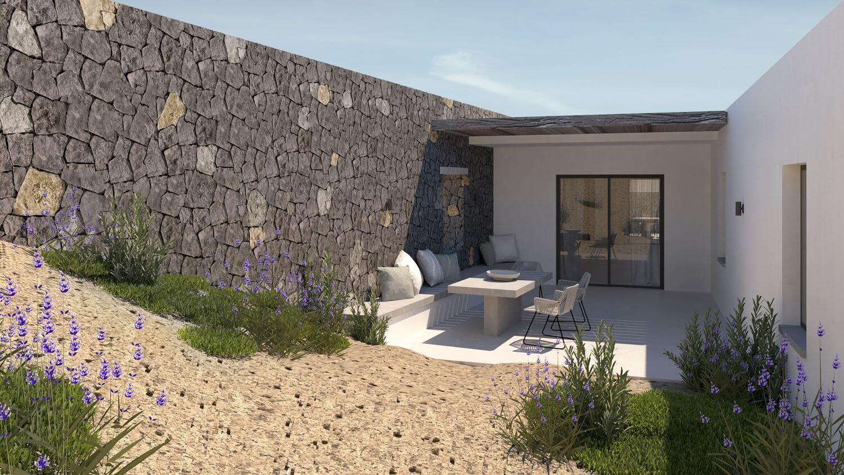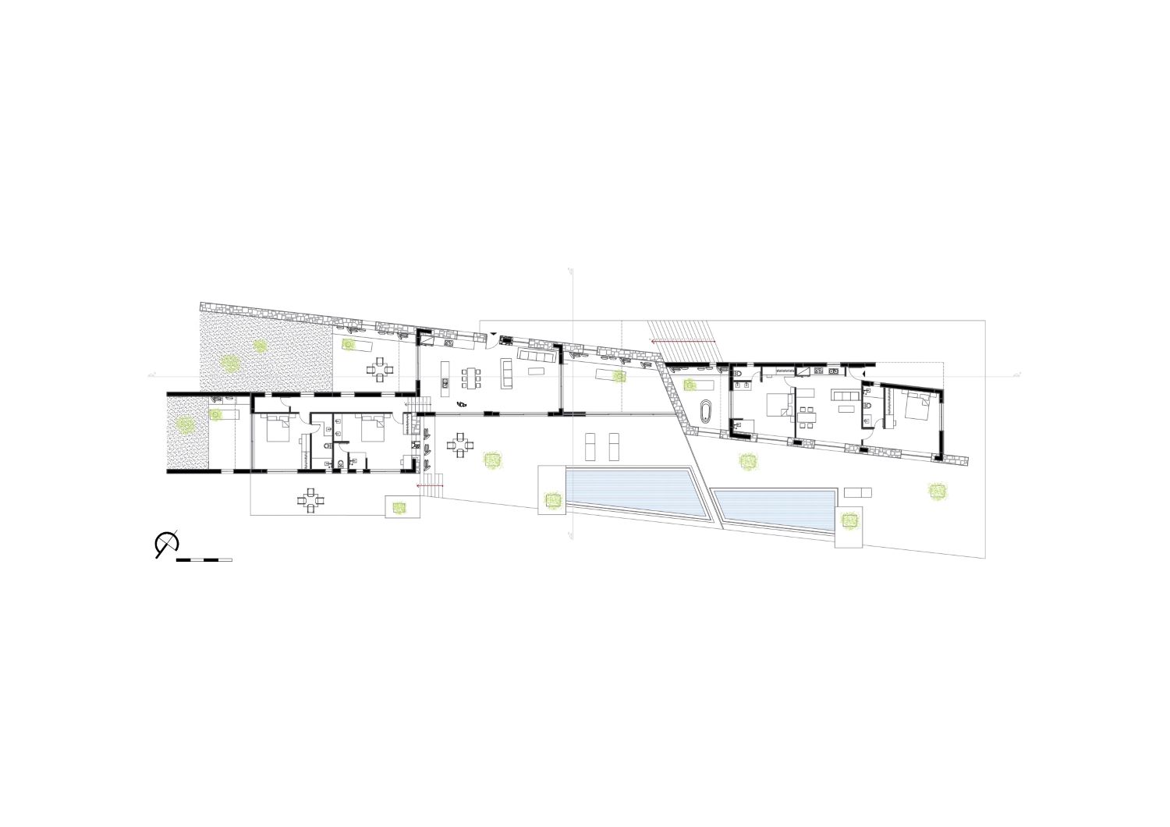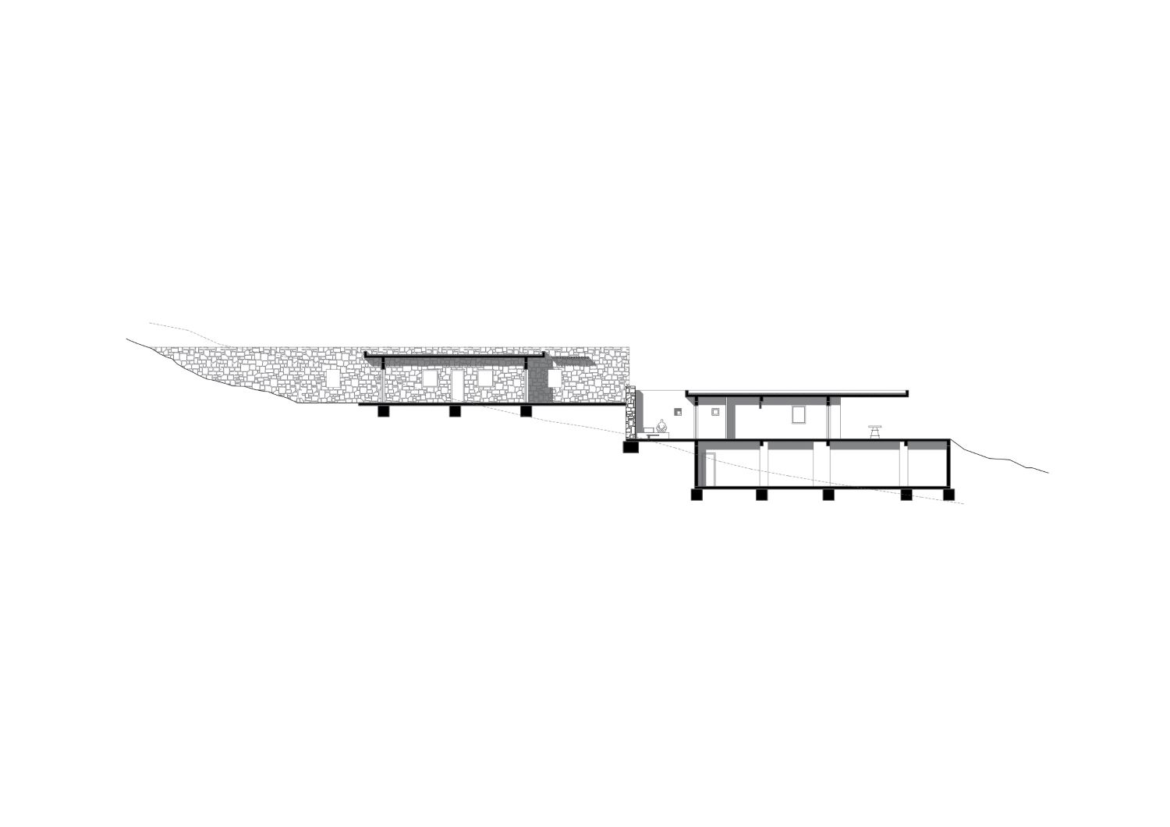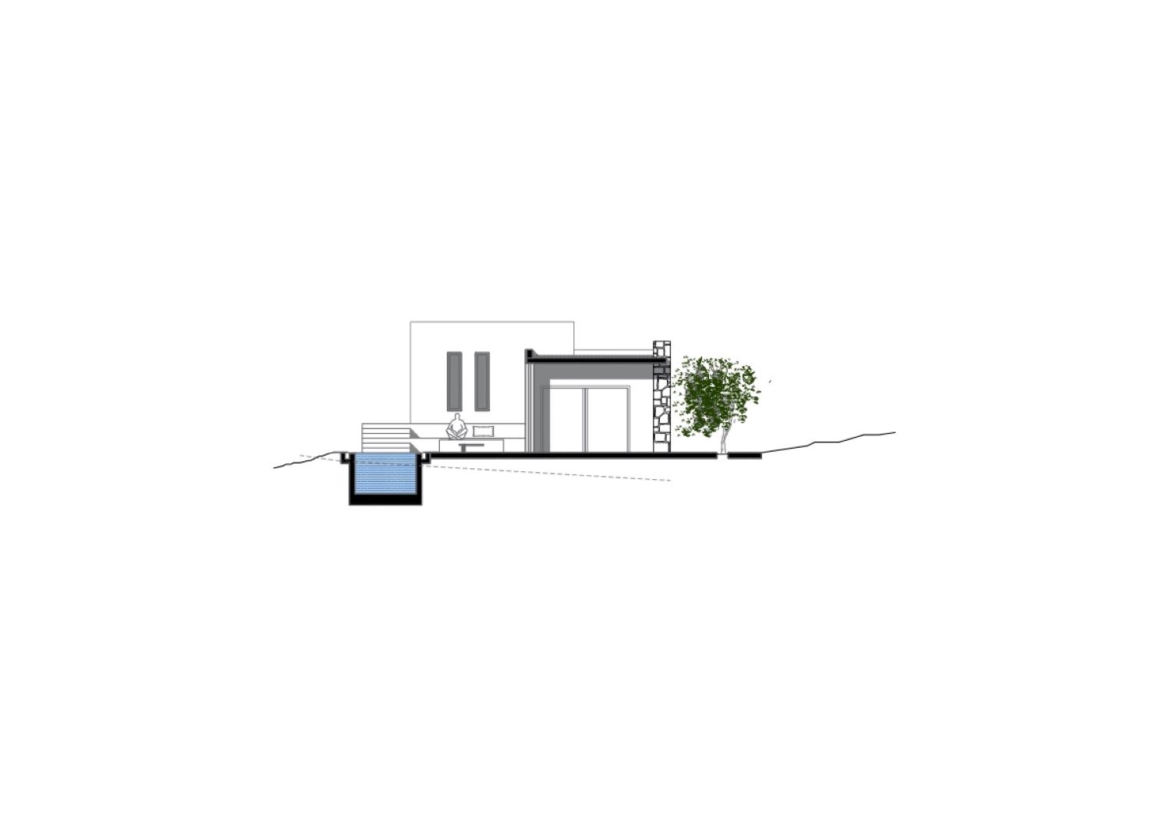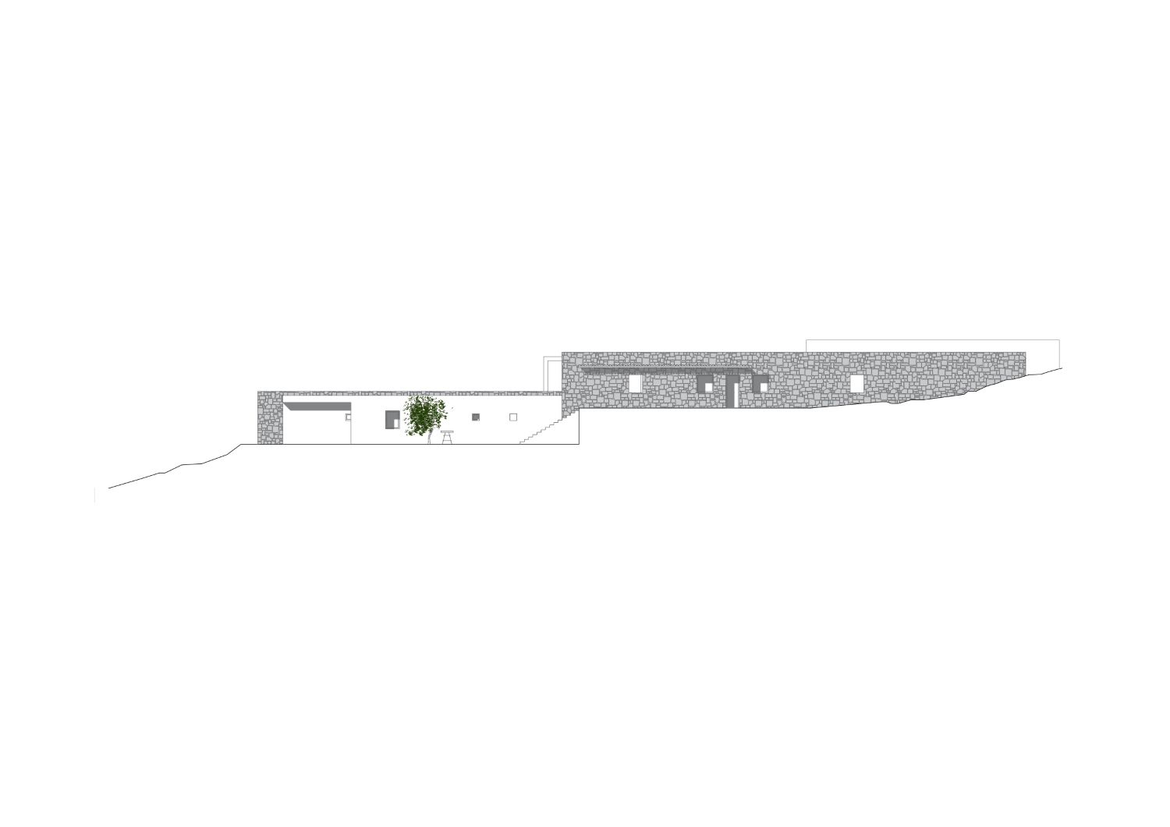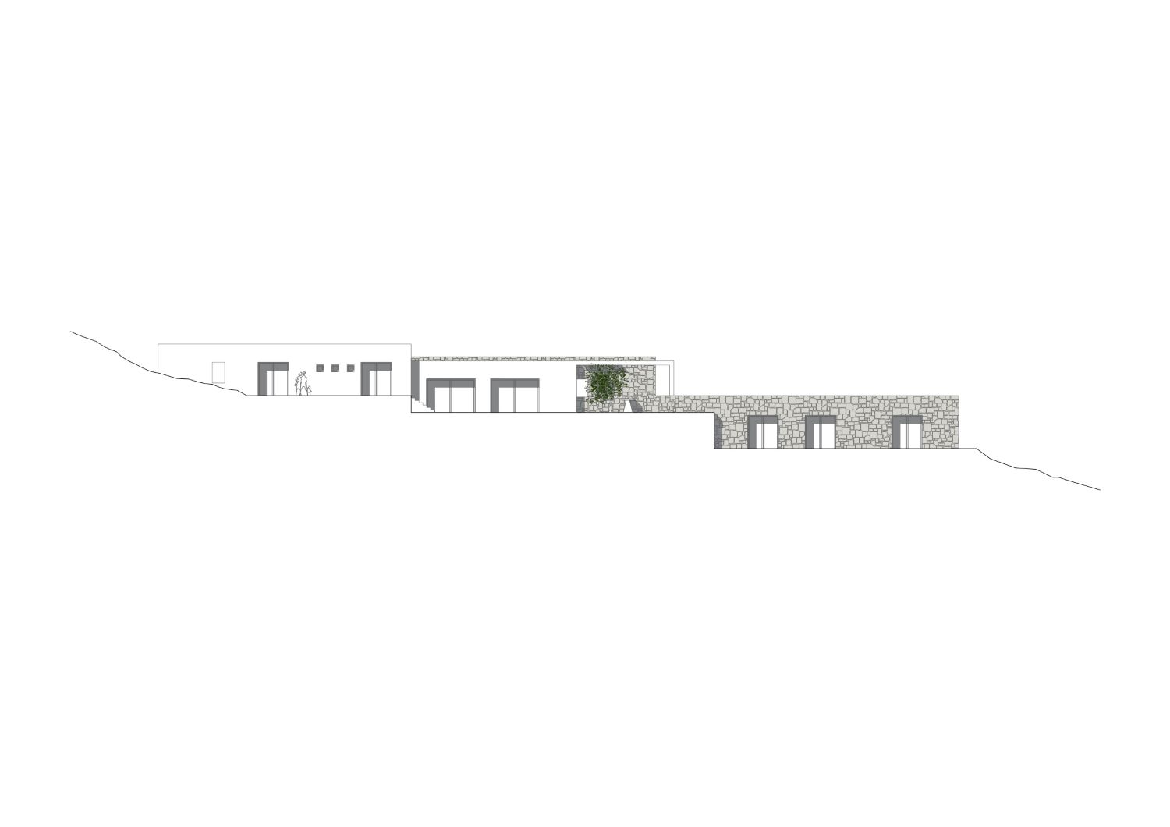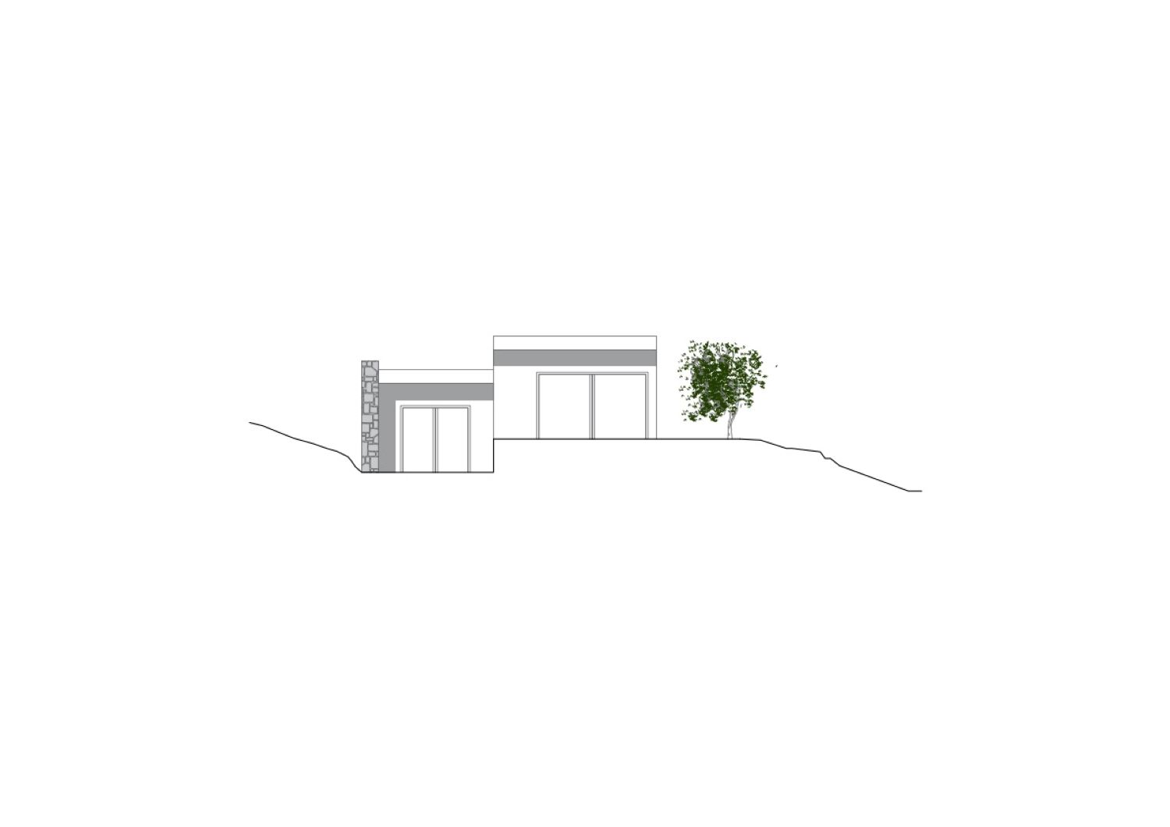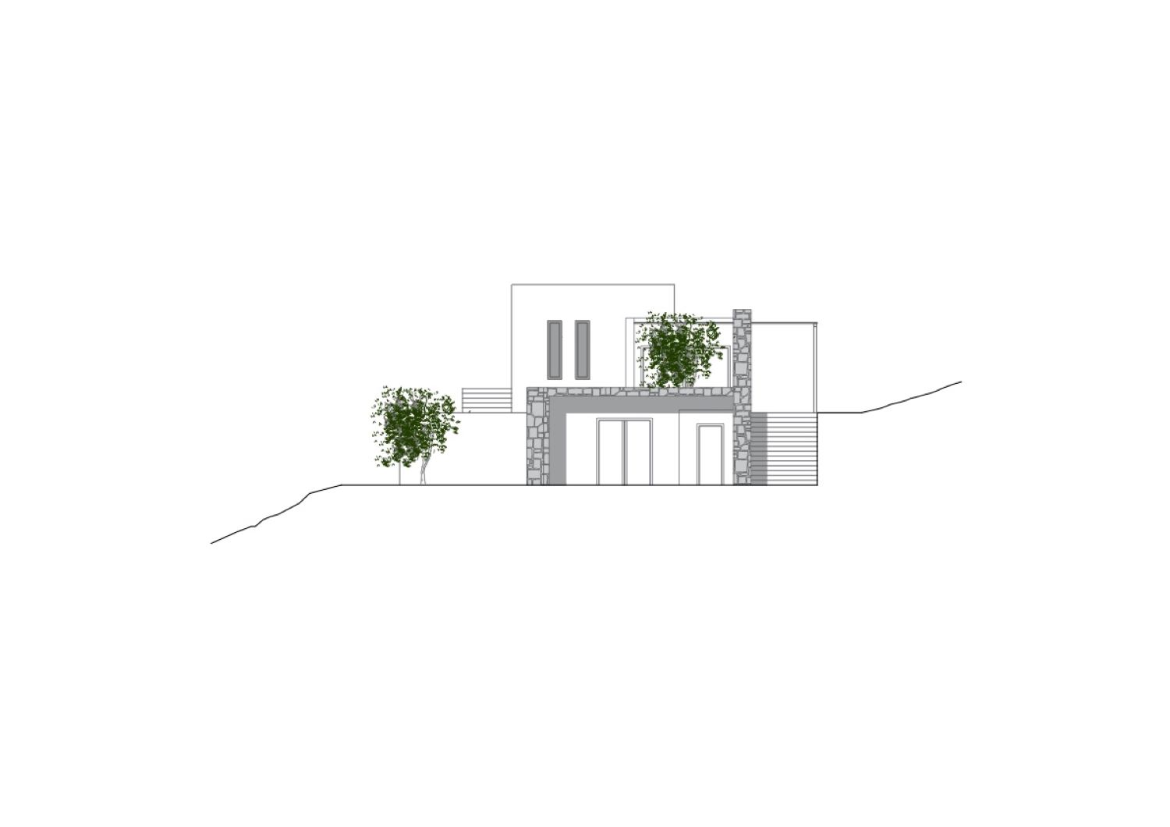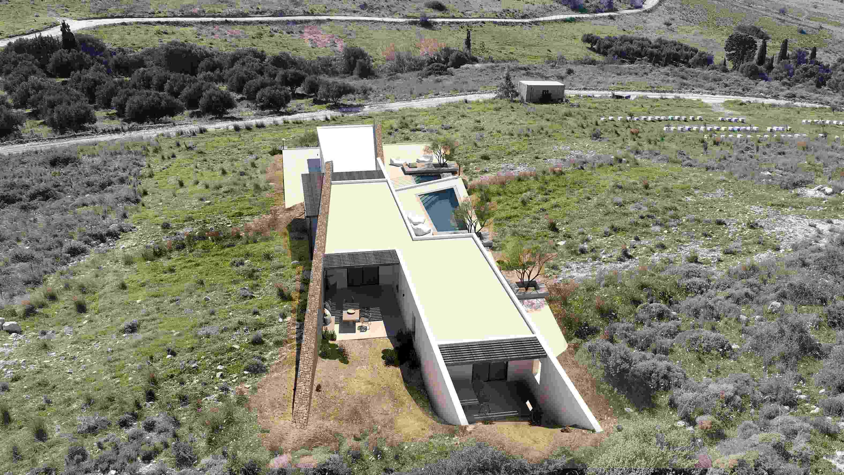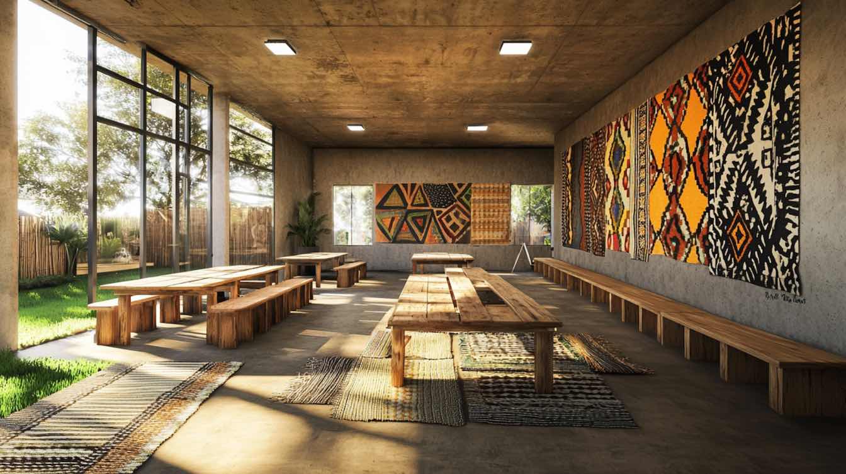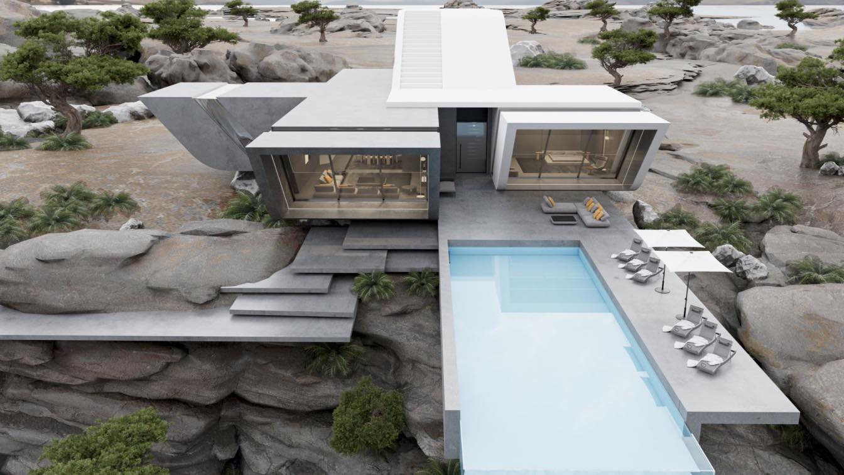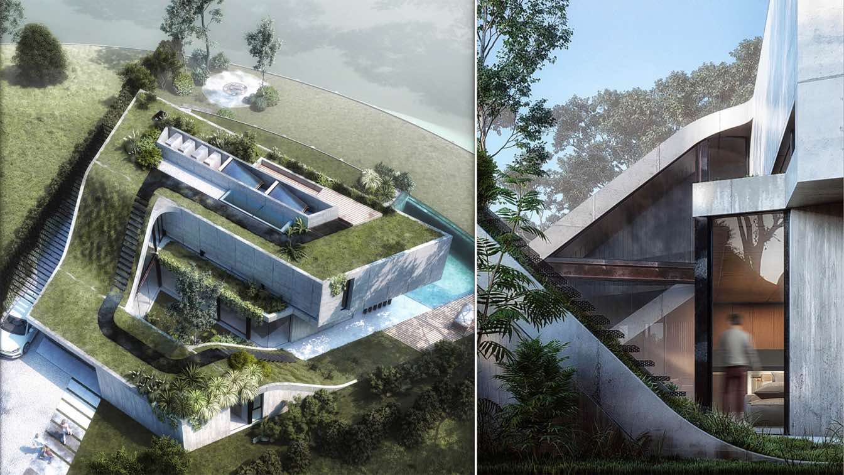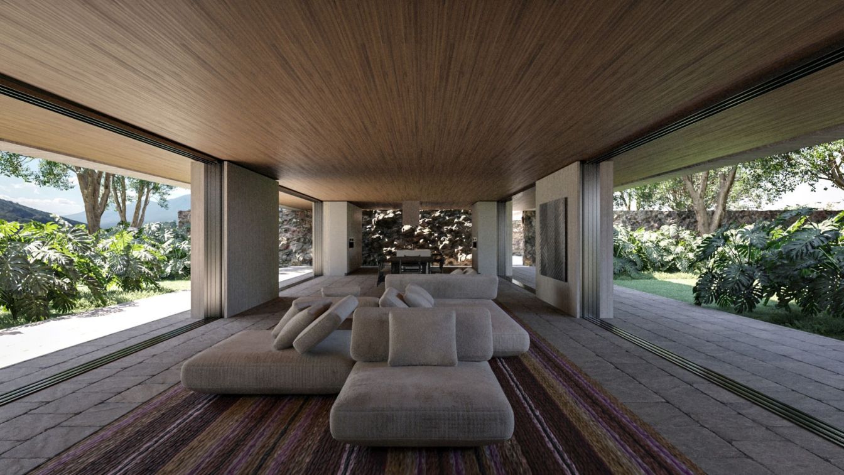On the slope of Kapsalos, on the south side of Crete, the new architectural study of Tzagkarakis Tzagkarakis + Associates technical office is located. The study is about luxurious residences, which are separated in different levels on either side of a polygonal part.
This part-stone wall is the reference point and comes out of the circular ground holding the private and public spaces (covered and outdoor) of the residence. The main goal of the designing team was the creation of individual residences which <<communicate>> visually and have endless view towards all directions. Great openings are created on the side where you can see the sea, through which the visitors gain access to the common patios with the outdoor living rooms. On the same side, big swimming pools are located which also follow the same lines as the other parts of the buildings.
In the indoor part of the residence, the visitors can enjoy bedrooms with private baths and private patios, which are totally integrated in the natural anaglyph. The kitchens and dining rooms are designed in such a way, so that they will provide easy access to the external spaces and give the possibility to the visitors to enjoy their meal wherever they desire.
The access to the residences is designed towards the southeast side, so that the visitor can not only enjoy the view of the entire construction, but also the special beauty of the natural landscape.
