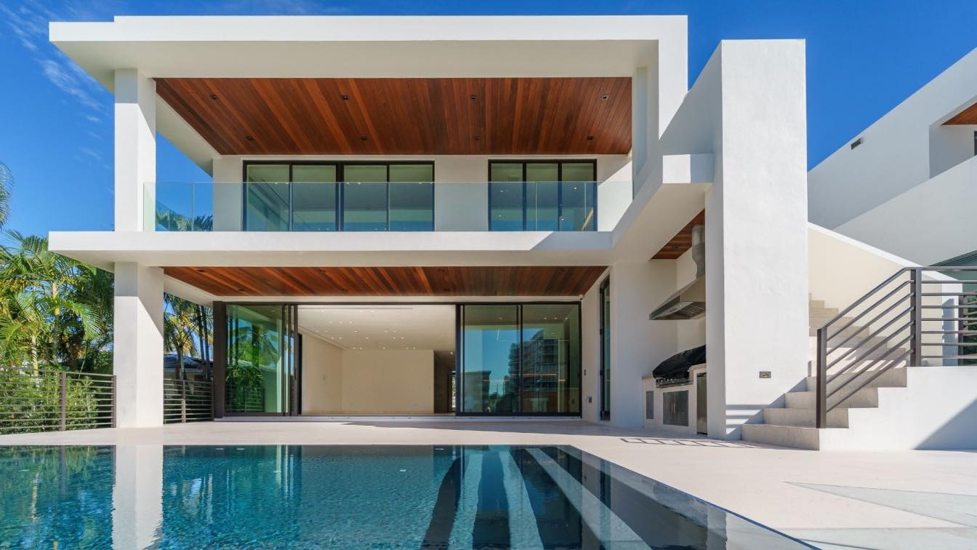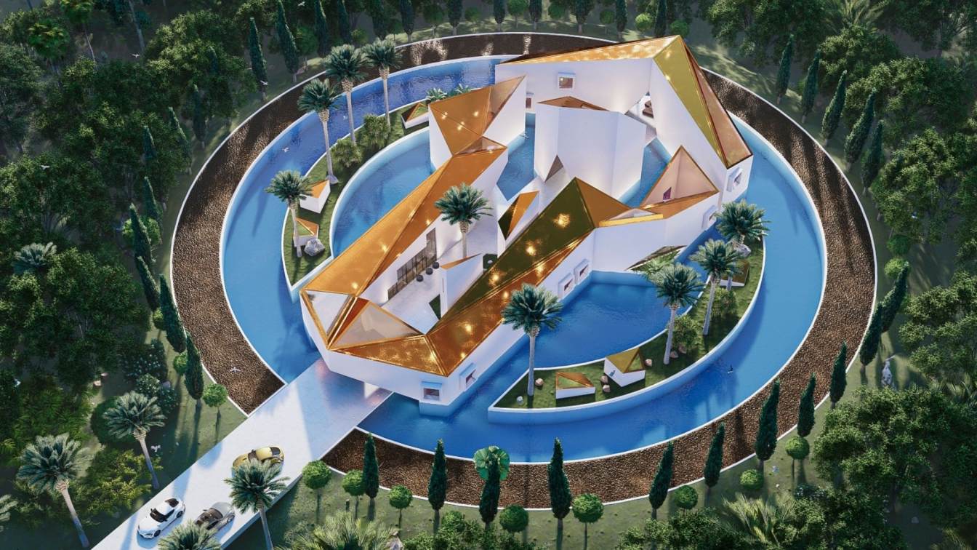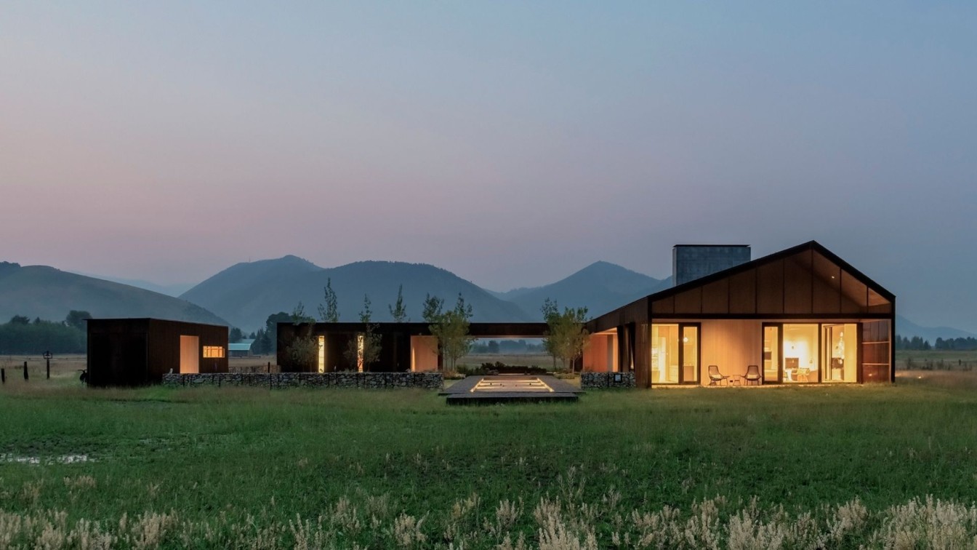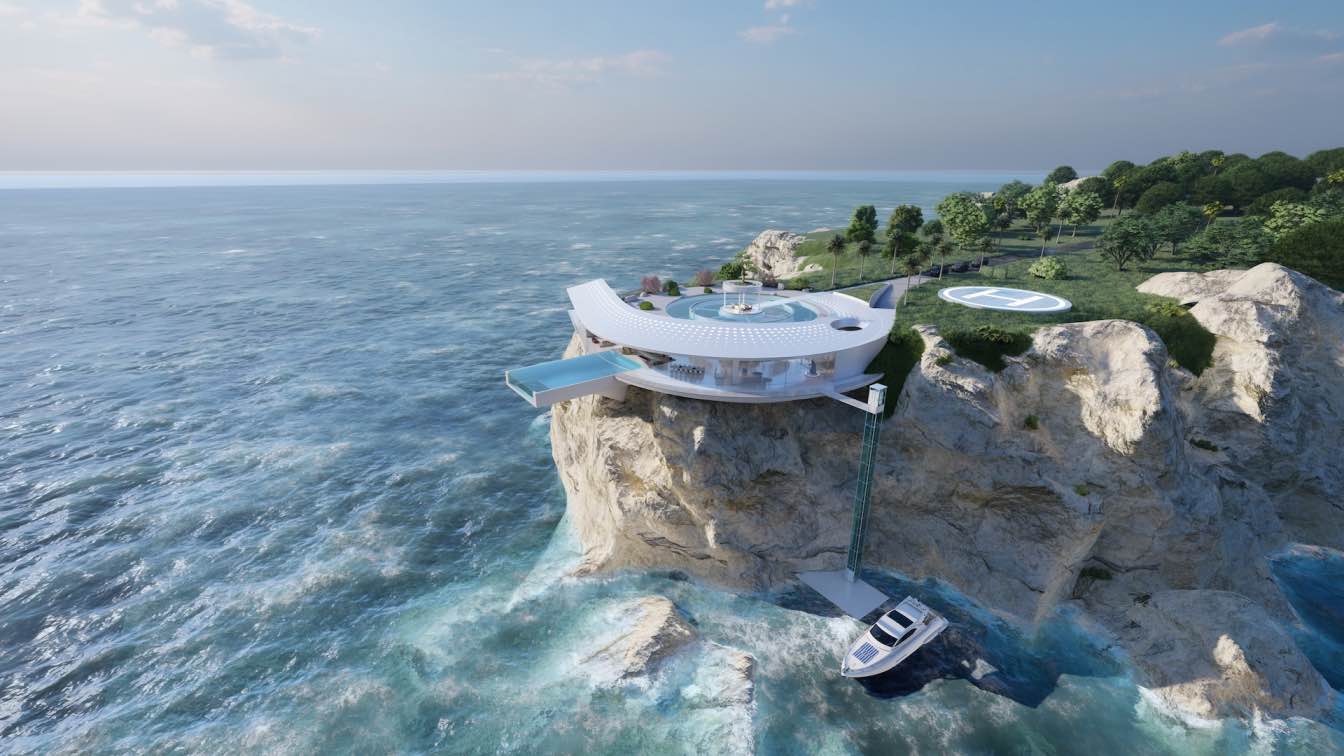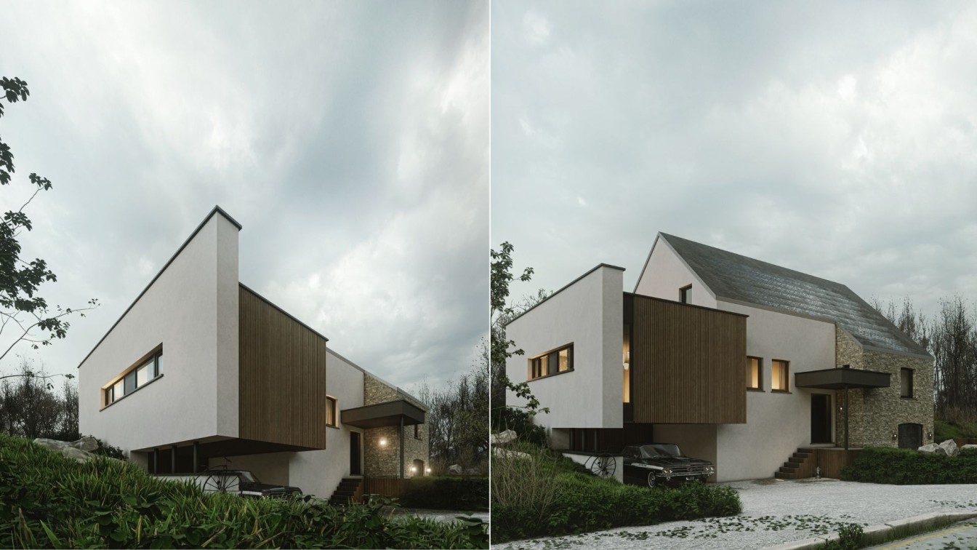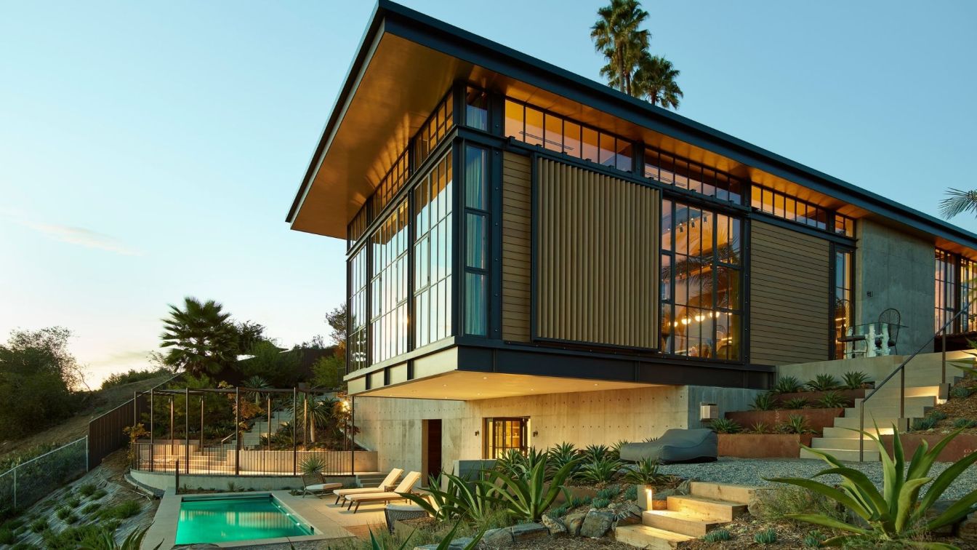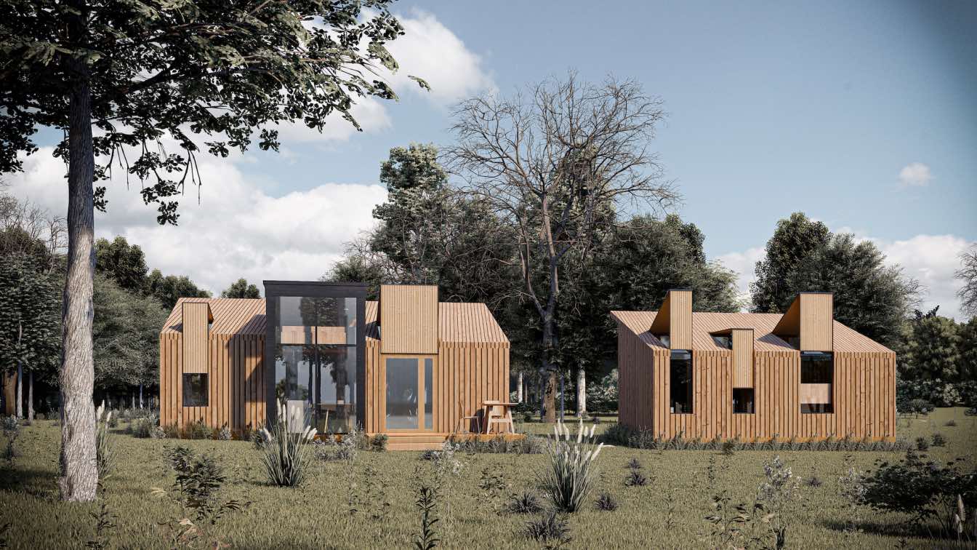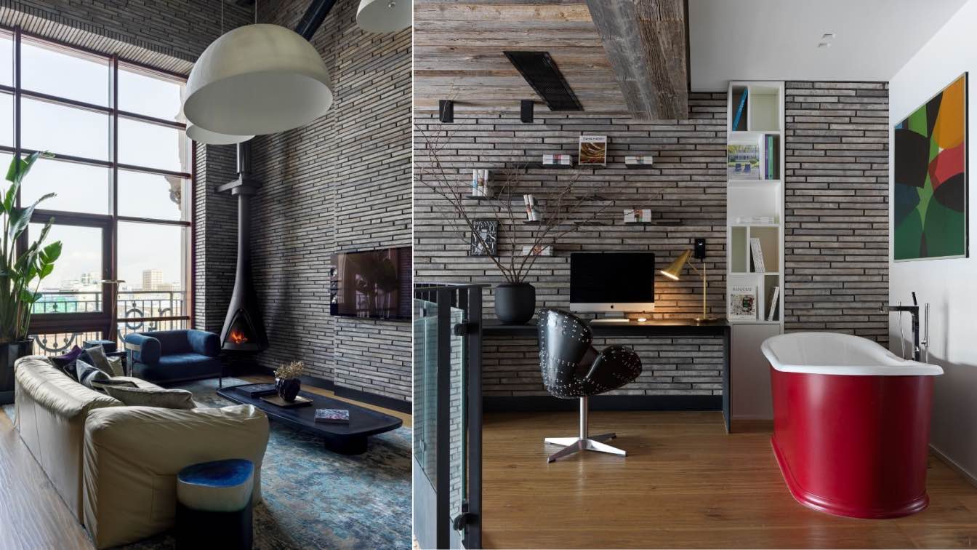A home is by far the biggest and most expensive investment you can own. Being an asset, the best part about owning a home is that you can sell it at a future date for a profit, perhaps to offset a huge financial challenge or even invest in another property.
Bringing the keys logo to the METAVERSE with a unique design based on a METAMANSION that interprets codes that identify the brand.
The connection of spaces is a very clear premise in the design, in addition to that articulation achieved through the structure and formal gestures of the same, something that was wanted to achieve the urban scale wit...
Project name
METAMANSION KEYS 2
Architecture firm
Veliz Arquitecto
Tools used
SketchUp, Lumion, Adobe Photoshop
Principal architect
Jorge Luis Veliz Quintana
Design team
Jorge Luis Veliz Quintana
Visualization
Veliz Arquitecto
Typology
Residential › House
CLB Architects has recently completed Dogtrot, a new residence in Jackson, Wyoming. Dogtrot is sited at the center of a quiet 18-acre meadow with panoramic views of the surrounding ranchlands, foothills, and mountains, notably Mount Glory, the distinctive southernmost peak of the Teton Range. Its design is inspired by the separate but connected for...
Project name
Dogtrot House
Architecture firm
CLB Architects
Location
Jackson, Wyoming, USA
Photography
Audrey Hall (summer views), Matthew Millman (winter views)
Design team
Kevin Burke, AIA, Principal. Bryan James, AIA, Project Manager. Libby Erker, Interiors
Collaborators
Teton Geotechnical (Geotechnical Engineer)
Interior design
CLB Architects (with client)
Civil engineer
Agrostis Inc.
Environmental & MEP
JM Engineering (Mechanical Engineer), Helius Lighting Group (Electrical Engineer)
Lighting
Helius Lighting Group
Construction
Matarozzi Pelsinger
Material
Exterior: clad in oxidized corrugated and perforated steel and Siberian larch; Interior: Steel, Glass and Concrete
Client
ithheld at Owners’ Request
Typology
Residential › House
Supervillain House in The Metaverse inspired by the latest James Bond movie and the Iron Man house. The house is sitting on a cliff with a view towards the ocean.
Project name
Supervillain House
Architecture firm
Omar Hakim
Tools used
Rhinoceros 3D, Grasshopper, Lumion, Adobe Photoshop, Blender
Principal architect
Omar Hakim
Typology
Residential › House
The name of this villa is taken from the studio where it was designed, "Axono". In most parts of the project, we tried to use natural materials such as stone, cement, wood, etc. It was also decided to use nature with elements such as trees, shrubs, etc. so that nature is next to the house. The use of stone and green doubles the sense of fusion of b...
Architecture firm
Axono Studio
Tools used
SketchUp, Lumion
Visualization
Tina Tajaddod
Typology
Residential › House
Designed by Kristen Becker of Seattle-based Mutuus, the Hollywood Hills House clients—an actor/director couple—are design enthusiasts; the eclectic interior furnishings reflect their broad interests. This is the second project Becker has designed for these clients (the first was a loft apartment in the Tribeca neighborhood of New York City). In add...
Project name
Hollywood Hills House
Architecture firm
Mutuus Studio
Location
Los Angeles, California
Principal architect
Kristen Becker of Mutuus Studio (mentored by Tom Kundig while at Olson Kundig)
Design team
Renee Boone, CJ Christensen, Andrea Cochran, Labibe Structural Engineers
Interior design
Kristen Becker, Mia Sara, Jerry Sarapochiello
Typology
Residential › House
The Box is a tiny house cabin with a sauna located in Poland ,the idea is about using 2 boxes in a simple way and integrating them with each other to create a unique look to it with its location.
Architecture firm
Halwest Fateh
Location
Augustow, Poland
Tools used
Autodesk Revit, SketchUp, Lumion, Adobe Photoshop
Principal architect
Halwest Fateh, Mohammed Hasan
Visualization
Mohammed Hasan
Status
Concept - Design, Proposal
Typology
Residential › House
INRE Design Studio has created a double loft in the center of Moscow for the family of four. The first two floors are the parents’ area with a functional fireplace decorated with wood and bricks as the homage to classic industrial American lofts.
Project name
Four-story loft in the Manhattan House residential complex in Moscow
Architecture firm
INRE Design Studio
Photography
Sergey Krasyuk
Design team
Evgeny Nedoborov, Denis Nedoborov, Igor Kolesnikov, Elena Gataullina
Material
Bricks Kolumba by “Petersen”, engineered planks Bonum Wood, lamps by “Catellani & Smith”, table by “Baxter”, floor lamp “Oluce”, Negro Marquina marble, washbasins by “Antonio Lupi”, freestanding bathtub by “Devon-Devon”
Typology
Residential › Apartment

