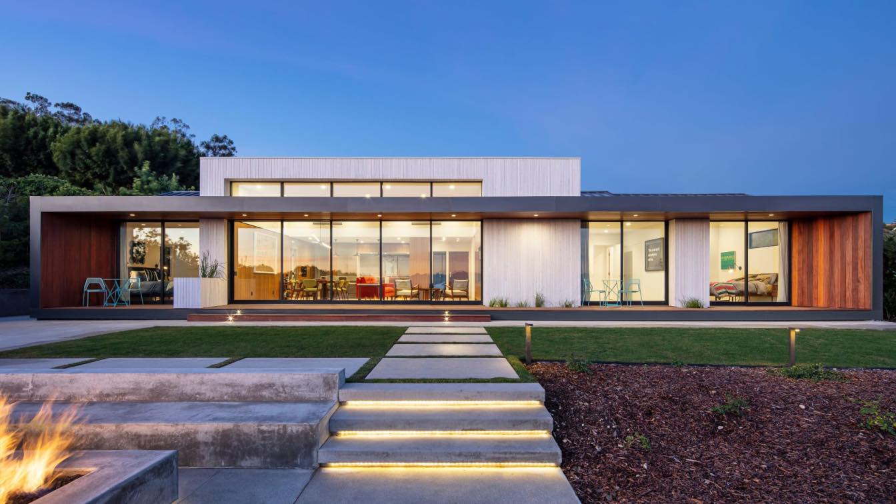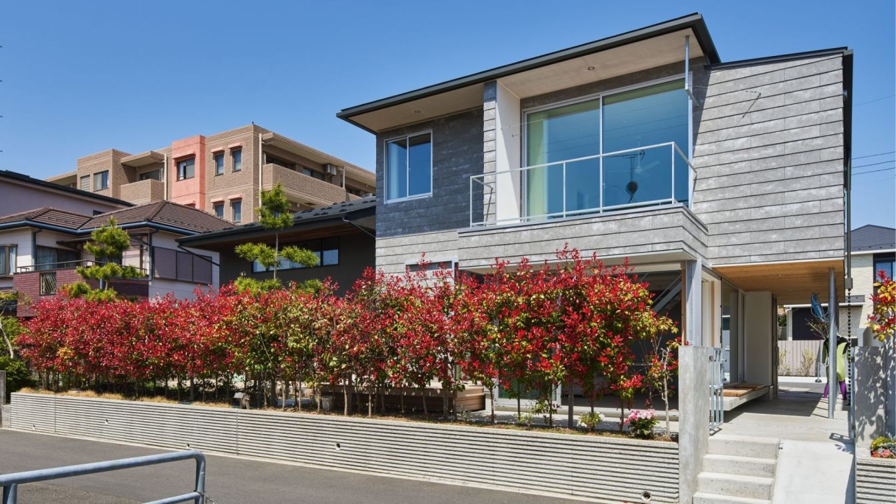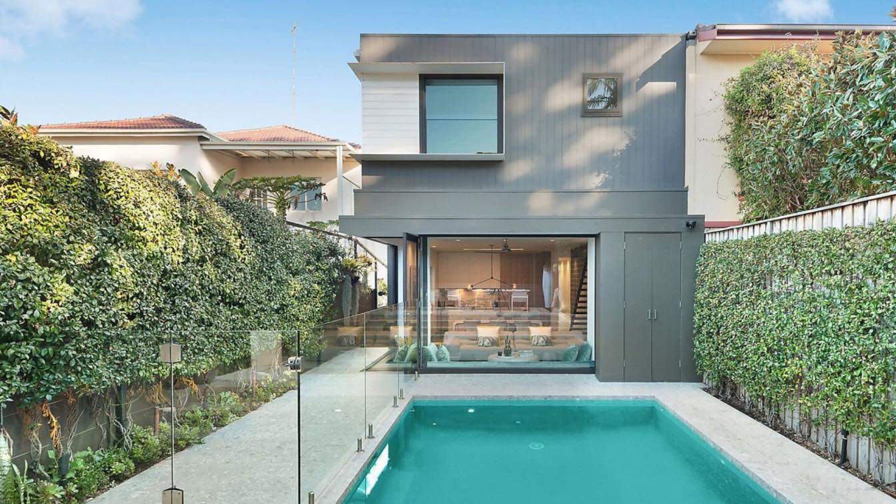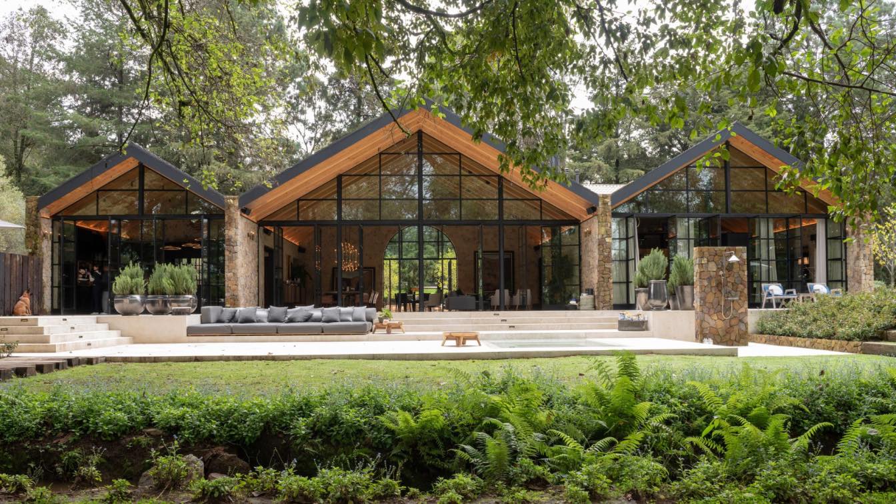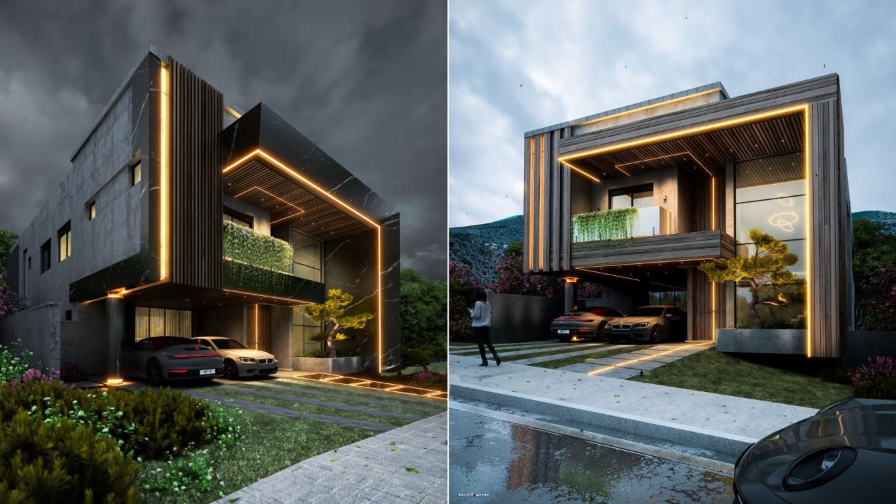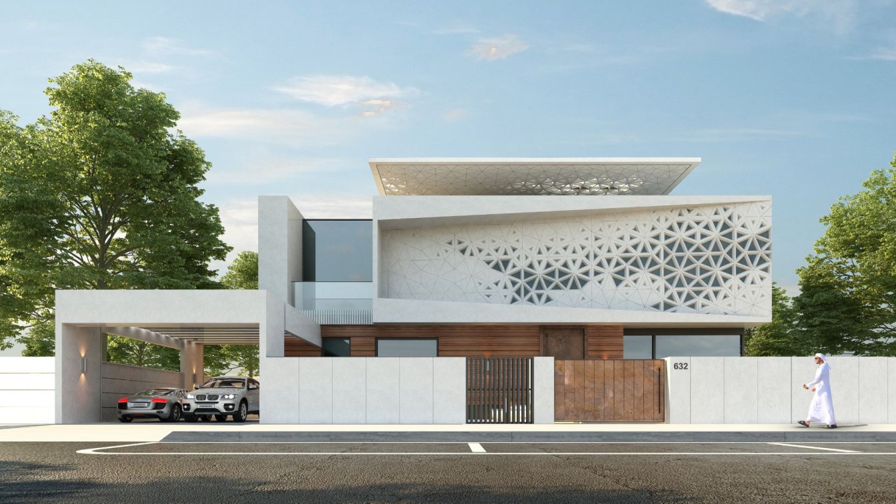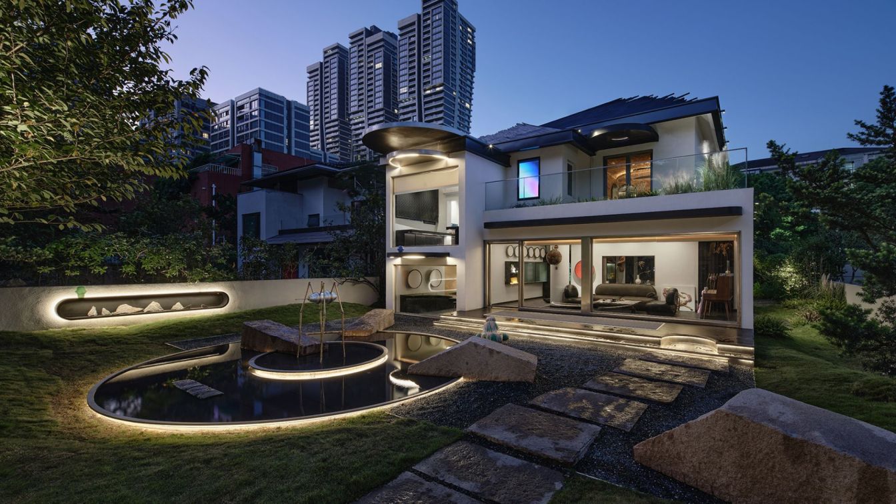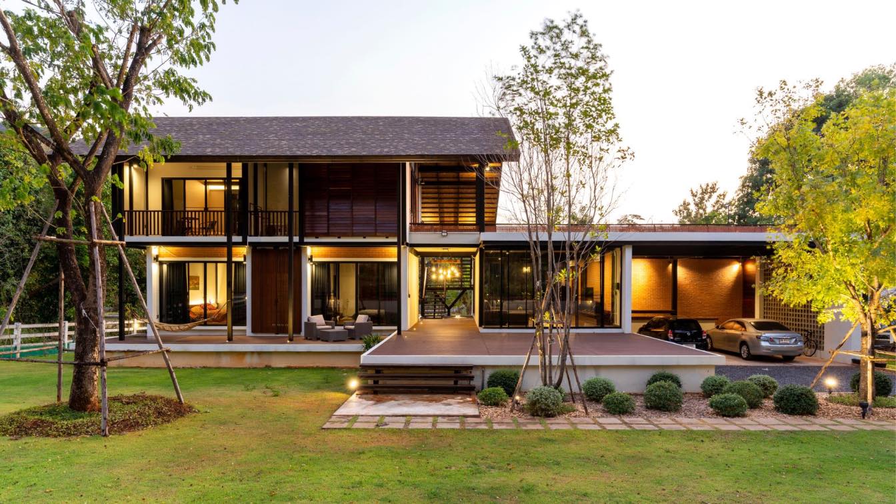This full gut remodel was realized for a design minded couple moving from New York back to LA. Making the transition back to sunny California, the couple had visions of keeping doors and windows open year-round. Self-proclaimed foodies, they were looking forward to weekend gatherings and being able to entertain inside and out.
Project name
Crestridge Residence
Architecture firm
Colega Architects
Location
Rancho Palos Verdes, California, USA
Photography
Manolo Langis
Interior design
Colega Architects
Structural engineer
Polytech Consulting
Landscape
Gaudet Design Group
Construction
Colega Architects, Maycliff Homes
Typology
Residential › House
‘DOMA’ is a space form in traditional Japanese architecture. It is usually connected to the outdoor part of the house and is lower than the rest of the interior space. In the past, ‘DOMA’ can be used to place agricultural tools, and even used as a small workplace by the craftsmen. In modern residential buildings, ‘DOMA’ has been changed to an entry...
Architecture firm
KiKi ARCHi + TAKiBI
Principal architect
Yoshihiko Seki
Design team
Saika Akiyoshi, Akihiko Tochinai, Kiyo Sato
Material
Pine, Concrete, Steel, Cork Board, Cement Siding Board, FRP
Typology
Residential › House
A contemporary design and build project in Sydney's beachside suburb of Clovelly. Following a considered design process and development approval with Randwick Council, we worked closely alongside the builder and client to complete this truly collaborative project.
Project name
Flourish House - Clovelly NSW
Architecture firm
Sandbox Studio®
Location
Clovelly, New South Wales, Australia
Principal architect
Luke Carter, Dain McClure Thomas
Design team
Sandbox Studio®
Interior design
Sandbox Studio
Structural engineer
E2 Design
Visualization
Sandbox Studio
Typology
Residential › House
In the environs of Valle de Bravo, Casa Rancho Avándaro is a weekend retreat designed primarily to make the most of its extensive natural surroundings. The house is a commanding presence on the landscape, striking a balance between the well-tended gardens and the imposing stone buildings.
Project name
Casa Rancho Avándaro
Architecture firm
Chain + Siman
Location
Valle de Bravo, State of Mexico, Mexico
Photography
Rafael Gamo, Jaime Navarro
Principal architect
Renatta Chain, Lina Siman
Interior design
Chain + Siman
Built area
House: 520 m², Terrace: 256 m²
Material
Stone, Wood, Glass, Metal
Typology
Residential › House
This is Alessandra house in Sao Paulo. Alessandra complained that all the houses in this city looked the same. And she asked me for a new design. I tried to design the facade of this house in a new and classy look. I call it Stellar House!
Project name
Stellar House
Architecture firm
Amin Moazzen
Location
São Paulo, Brazil
Tools used
Autodesk 3ds Max, V-ray, Adobe Photoshop
Principal architect
Amin Moazzen
Collaborators
Mehdi Sheverini - Animator
Visualization
Amin Moazzen
Typology
Residential › House
The main idea for this beautiful villa project was to create a peaceful, luxury, modern and bright environment, where each space is cozy and tranquil. The rooms are very airy and full of light all day long, while once the sun goes down, each area gets its relaxing and romantic feel.
Project name
Dubai Hills Villa
Architecture firm
Shawa Architecture
Location
UAE, Dubai, Dubai Hills
Principal architect
Amer Shawa
Design team
Architecture Team at Shawa Architecture
Interior design
Shawa Architecture
Landscape
Shawa Architecture
Structural engineer
Shawa Architecture
Civil engineer
Shawa Architecture
Environmental & MEP
Shawa Architecture
Construction
Shawa Architecture
Lighting
Shawa Architecture
Visualization
Shawa Architecture team
Tools used
Autodesk 3ds Max, V-ray, Corona Renderer
Material
Natural white and gray stone, brown porcelain, and natural marble
Status
Under Construction
Typology
Residential › House
PIG HOUSE, the office of PIG DESIGN, is located in an old residential area in Binjiang, Hangzhou. It adjoins the bank of Qiantang River, and faces the West Lake across the river. In order to break away from traditional office buildings' indifference to the local environment and lack of cultural significance, Li Wenqiang decided to transform a detac...
Architecture firm
PIG DESIGN
Principal architect
Li Wenqiang
Design team
Zhu Yiyun, Xiong Jun, He Di, Xiao Fei, Wu Yicheng, Fan Kaiqi, Qian Mengmeng, Shen Taotao, Xiao Mengmeng, Gao Ya, Zhao Lili, Wang Chen, Xu Rumeng, Sun Xiaodong, Liao Yuting, Yang Zhiwei
Collaborators
Suppliers: Hangzhou Dianchang Decoration Design Engineering Co., Ltd., Yaank, Zhejiang Deyao Metallic Products Co., Ltd., Zhejiang Aoyu Furnishings Co., Ltd., Hangzhou Xianlong Construction Materials Co., Ltd., Jump Time, Ugan Concept, Hangzhou Zhima Decoration Design Engineering Co., Ltd., Moorgen (China) Intelligent Technology Co., Imagehome
Interior design
Furniture design: PIG DESIGN
Design year
November 2020
Completion year
April 2022
Material
Stone, coated glass, artificial fur, wood flooring, stainless steel, tile, green paint
Typology
Residential › House
'Baan Khao Yai' is a private vacation home of 'Bhumichitra' family who needs a place to escape the hustle and bustle of the capital and vacation in the project 'Khao Loy Resort', not far from Khao Yai National Park. The goal of the design is for the building to be humble and blend in with the surrounding environment.
Project name
Khao Yai House
Architecture firm
O2 Studio Co.,Ltd.
Location
Khao Yai, Nakhon Ratchasima, Thailand
Photography
Kingkong Foto
Principal architect
Tullayawat Pipatthanachkul
Interior design
O2 Studio Co.,Ltd.
Structural engineer
Khun Tapanat Bhumichitra
Environmental & MEP
Khun Tapanat Bhumichitra
Landscape
O2 Studio Co.,Ltd.
Lighting
O2 Studio Co.,Ltd.
Construction
Khun Tapanat Bhumichitra
Material
Brick, Concrete, Wood, Metal
Client
Khun Tapanat Bhumichitra
Typology
Residential › House

