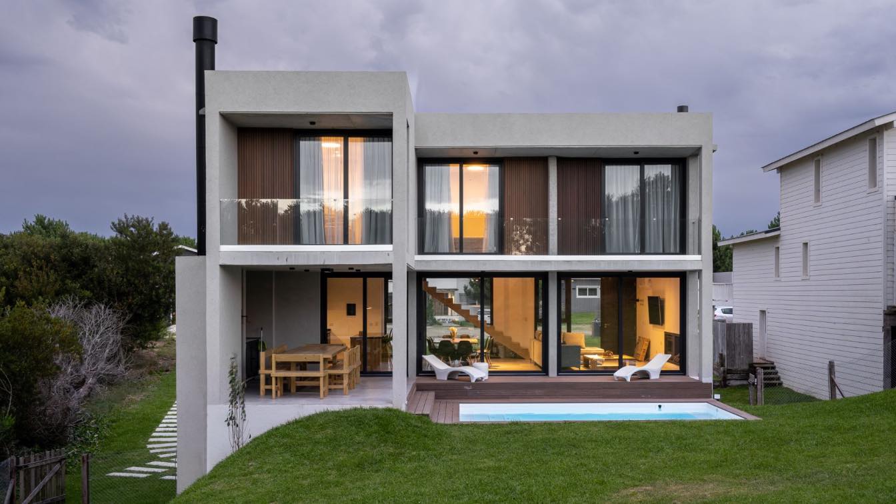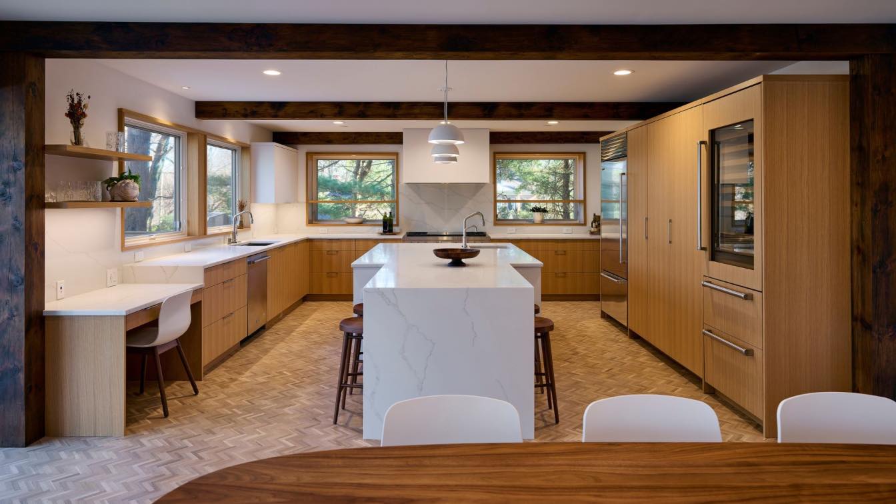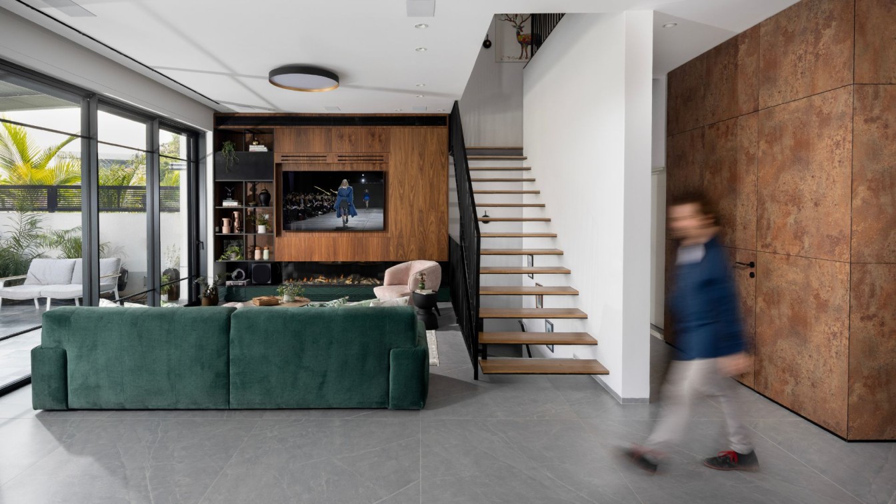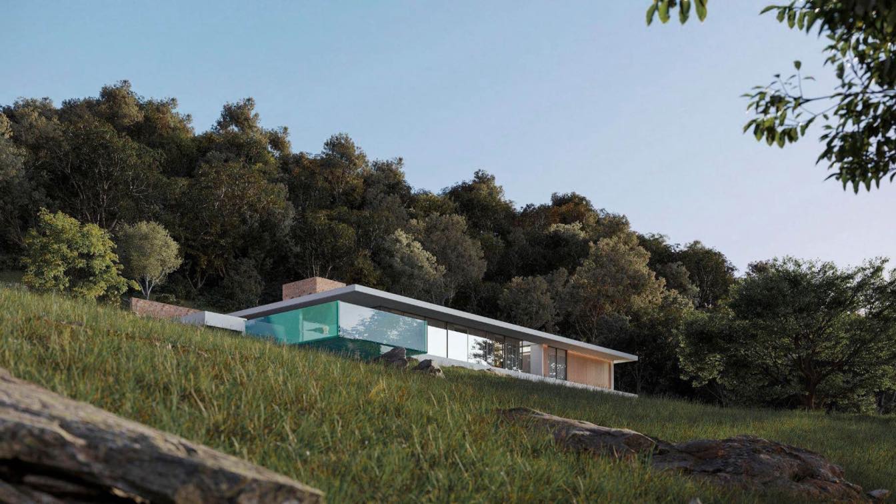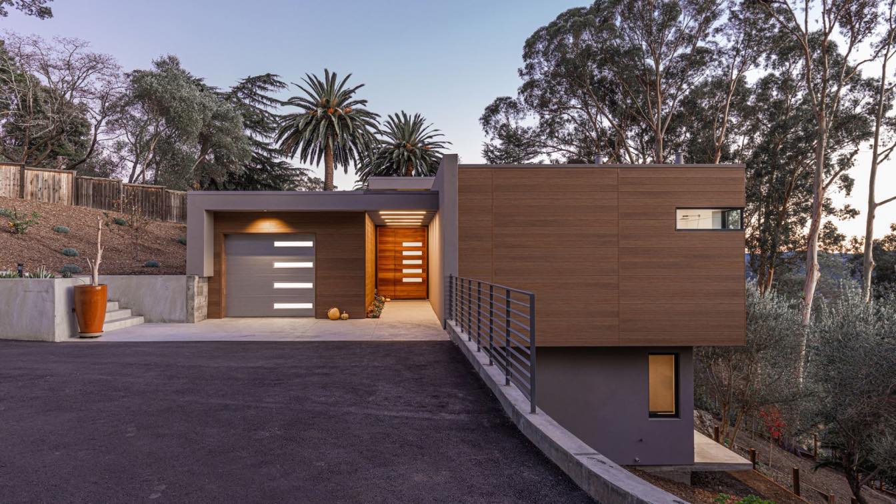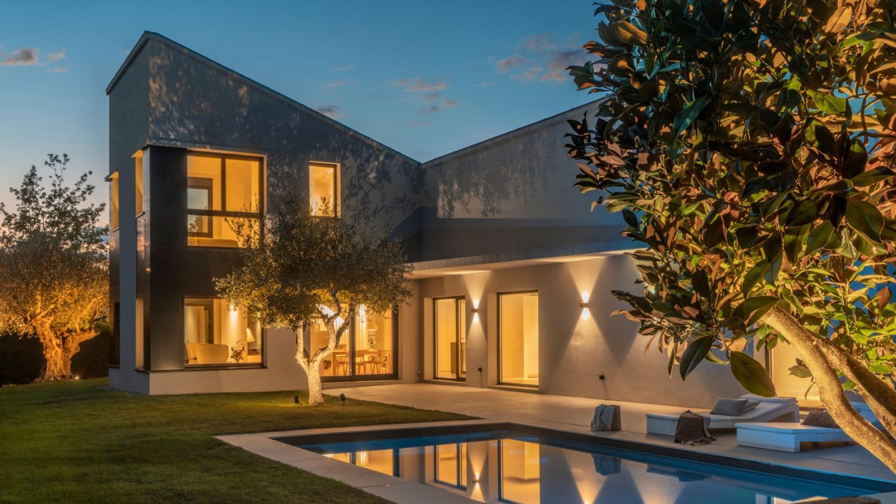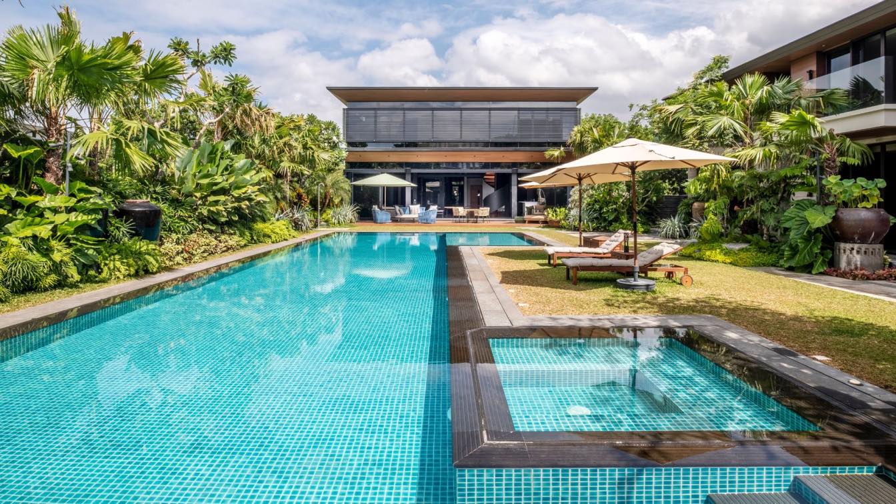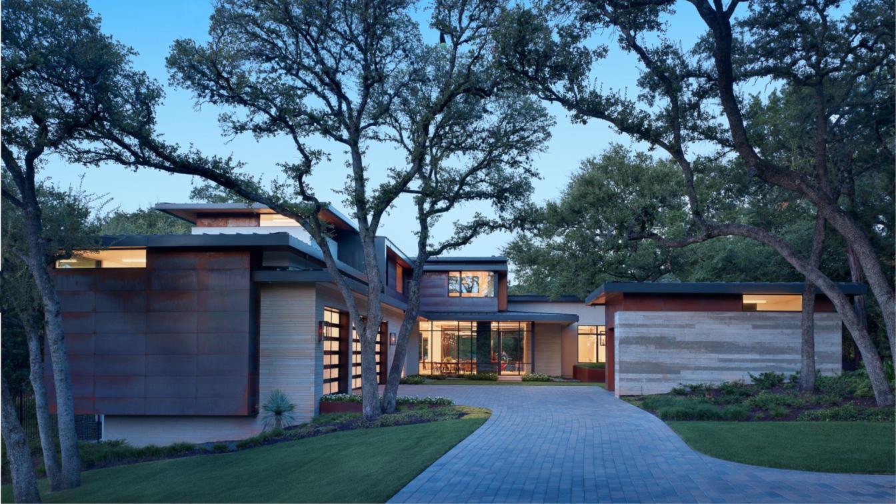The Golf 328 house is in Costa Esmeralda, a private development in La Costa, province of Buenos Aires, close to the city of Pinamar. It locates on "the golf islet" an area of the neighborhood surrounded by the golf course, giving it its island appearance.
Project name
Golf II Lote 328
Architecture firm
Estudio Centro Cero
Location
La Costa, Provincia de Buenos Aires, Argentina
Photography
Mariano Imperial
Principal architect
Leonardo Valtuille, Carolina Antolini
Design team
Leonardo Valtuille, Carolina Antolini
Collaborators
Luciana Cepeda, Mercedes Valotta
Interior design
Centro Cero
Civil engineer
Juan Pablo Busti
Structural engineer
Juan Pablo Busti
Environmental & MEP
Javier Mora
Visualization
Centro Cero
Material
Concrete, wood, glass, bricks
Typology
Residential › House
Our clients approached us to help turn their 1980’s two-story contemporary into a home that reflects their vision by reimagining the kitchen, primary bathroom and front entry. As empty nesters, it was important to create an environment for aging in place and entertaining large family gatherings.
Architecture firm
Place Architecture:Design
Location
Baltimore, Maryland, United States
Photography
Tom Holdsworth Photography
Principal architect
Laurie J Stubb, AIA
Collaborators
CustomFit Cabinetry
Interior design
Place Architecture:Design
Built area
Kitchen-300 ft²
Lighting
Place Architecture:Design
Supervision
Place Architecture:Design
Construction
Owings Brothers Contracting
Material
Kitchen-white oak cabinets, quartz countertops. Herringbone oak hardwood floors. Bathroom-porcelain tile, walls + floors
Typology
Residential › House, Interior Renovation
A couple of clients moved from an apartment to a private three-story house in a regenerating neighborhood in the central area of Israel. The couple has two children aged 10 and 12 and one daughter at the age 22. The requirement was for a modern and spacious house with a shared public space where everyone can see everyone else. And at the same time,...
Project name
A three-story private house in a center city of Israel
Architecture firm
KanDesign - architecture & interior design + Amir Kol, Architect
Photography
Eran Turgeman
Principal architect
Amir Kol
Interior design
KanDesign – architecture & interior design
Civil engineer
Uri Rav Fogel
Visualization
Photo Styling: Mali-Kai Studio
Material
Concrete, Wood, Glass, Steel
Typology
Residential › House
The hills of Paphos overlooking the serene sea waters were the main inspiration for our team in designing a villa for a young family: a building with brightly expressed modern and minimalist lines.
Project name
Seaside Villa
Architecture firm
Seaside Villa
Tools used
Autodesk 3ds Max, Adobe Photoshop
Principal architect
Olga Kovalova
Visualization
Ihor Yashin
Typology
Residential › House
This project in Marin County, CA, north of San Francisco, is built on a lot that was vacant when purchased by the client. The V-shaped site has a natural drainage swale through its center, effectively dividing the land in half. The site’s natural topography simultaneously presents a challenge and an incredible opportunity for a unique build with an...
Architecture firm
DNM Architecture
Location
San Rafael, California, United States
Photography
Jamie Leasure
Collaborators
Pool: Hendrickson Pools Inc.
Built area
Main house 3562 ft² + 312 ft² garage
Civil engineer
DeBolt Civil Engineering
Structural engineer
L & L Bridges, Turbin Structural Engineering
Landscape
Pedersen Associates
Construction
SinglePoint Design Build Inc.
Material
Steel, Wood, Stucco, Fiber Cement
Typology
Residential › House
Autumn in the North, a new project by Susanna Cots. A home without walls or doors that plays with distribution as a connection strategy. We are so used to living by the same patterns and the same rules, that we forget to listen to our instincts. And not only in making professional, personal or family decisions. But also, in creating a home. Why sti...
Project name
Autumn in the North
Architecture firm
Susanna Cots
Photography
Mauricio Fuertes
Principal architect
Susanna Cots
Design team
Susanna Cots Interior Design
Interior design
Susanna Cots
Material
Brick, concrete, glass, wood, stone
Typology
Residential › House
The house is organized by a central axis that runs the entire depth of the property, starting from the entry foyer and terminating thru a series of sequential experiences with the main living area, the outdoor deck, and ultimately at the landscaped garden and pool.
Project name
Screen House
Architecture firm
Buensalido + Architects
Location
Pasay City, Metro Manila, Philippines
Principal architect
Jason Buensalido
Design team
Cholo Ramirez, Carla Lim, Johan Rodriguez, Ryan San Pedro, Jaydee Masajo
Collaborators
AVA Consultancy (Project Management)
Interior design
Buensalido + Architects
Landscape
Bobby Gopiao, RPG Corporation
Construction
Evermount Construction Corporation
Material
Concrete, steel, glass, wood
Typology
Residential › House
This sprawling home was designed and built atop a steep hillside, 75 feet above Lake Austin. The homeowners, a young professional couple with three small children, wanted their home to be all about ‘lake life.’ To take advantage of the spectacular lake views and the surrounding heritage oak trees, LaRue Architects designed the structure with large...
Project name
Cliffside House
Architecture firm
LaRue Architects
Location
Lake Austin, Texas, USA
Design team
James LaRue, Emily Haydon
Interior design
Fern Santini
Landscape
LandWest Design Group, John Hall
Construction
Reynolds Custom Homes
Material
Brick, concrete, glass, wood, stone
Typology
Residential › House

