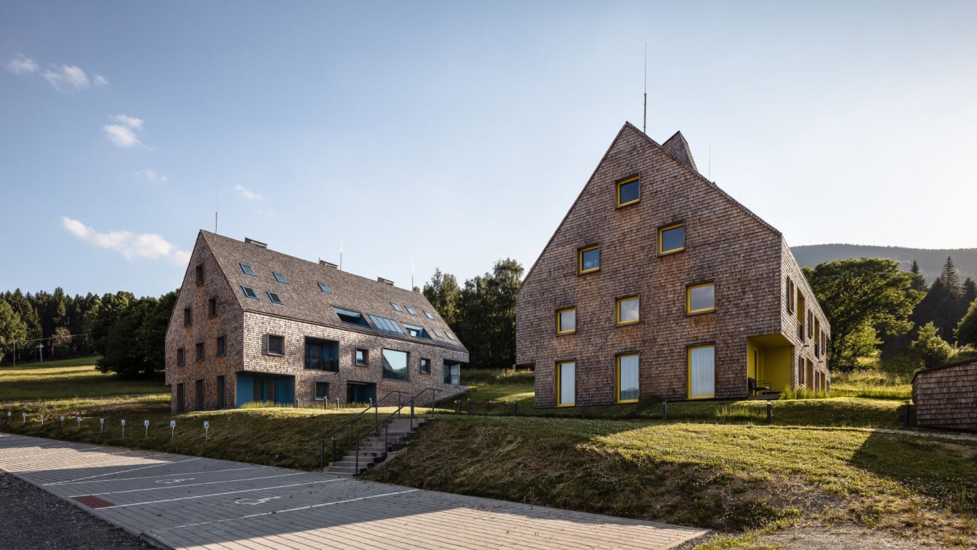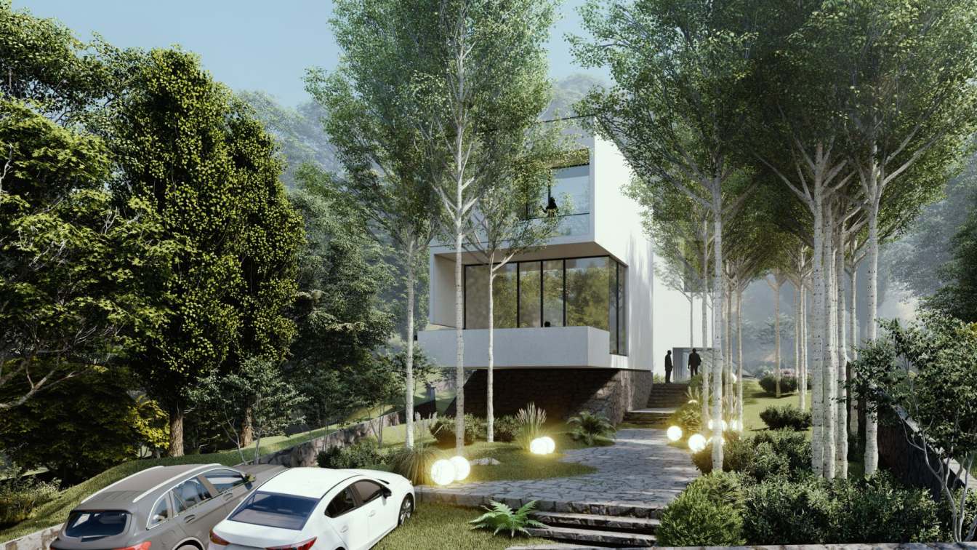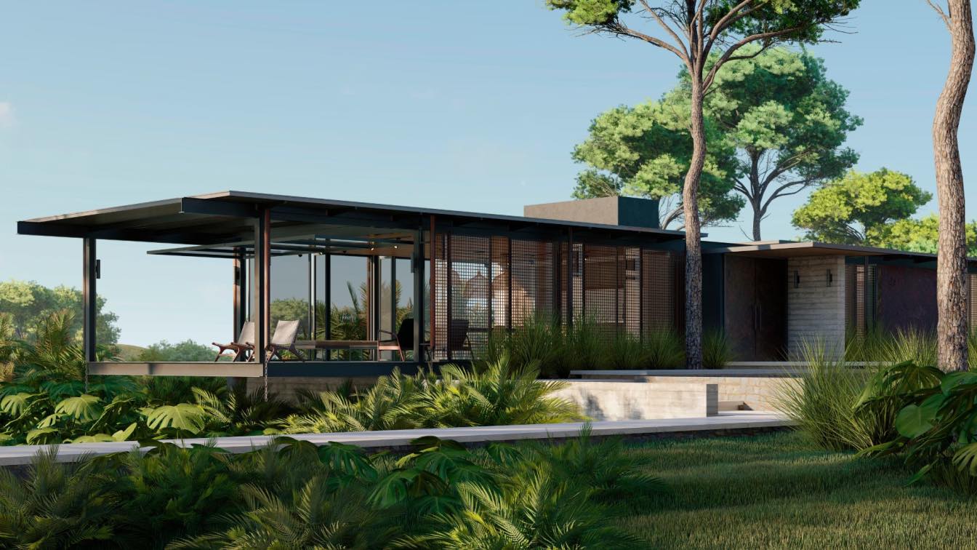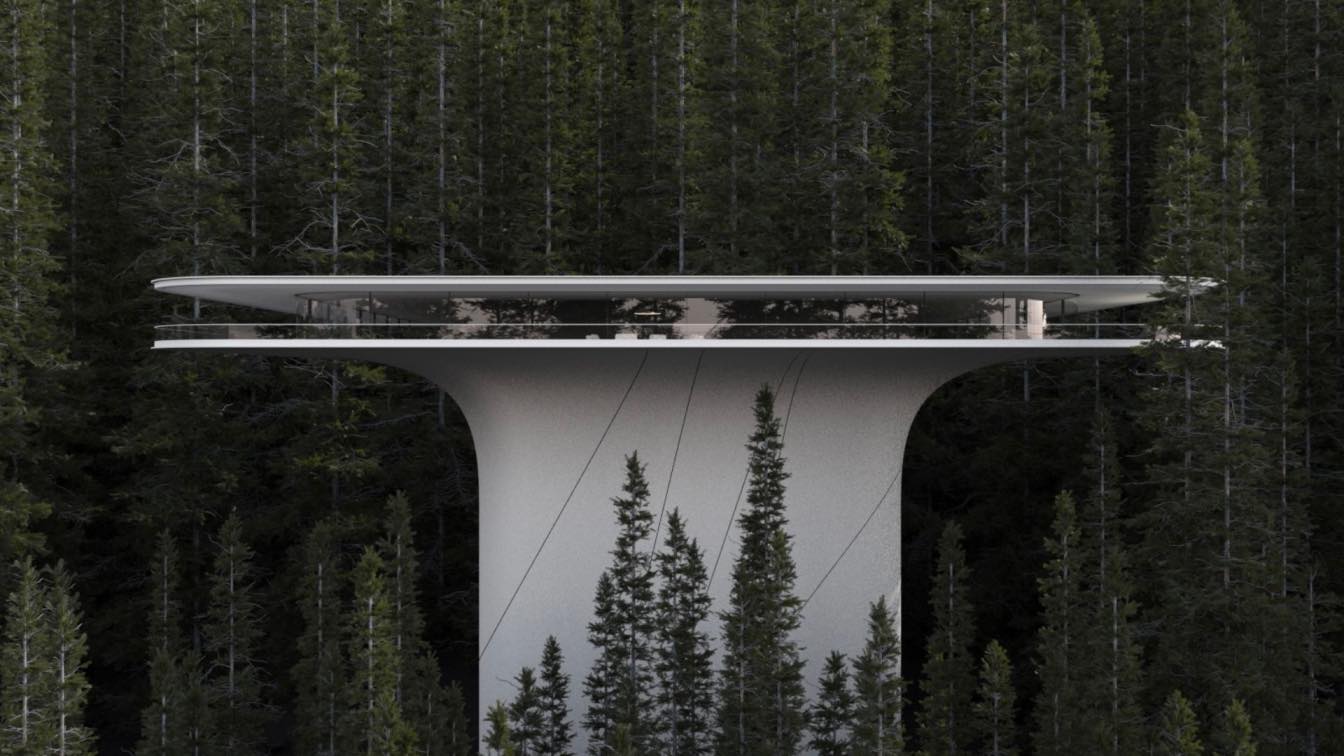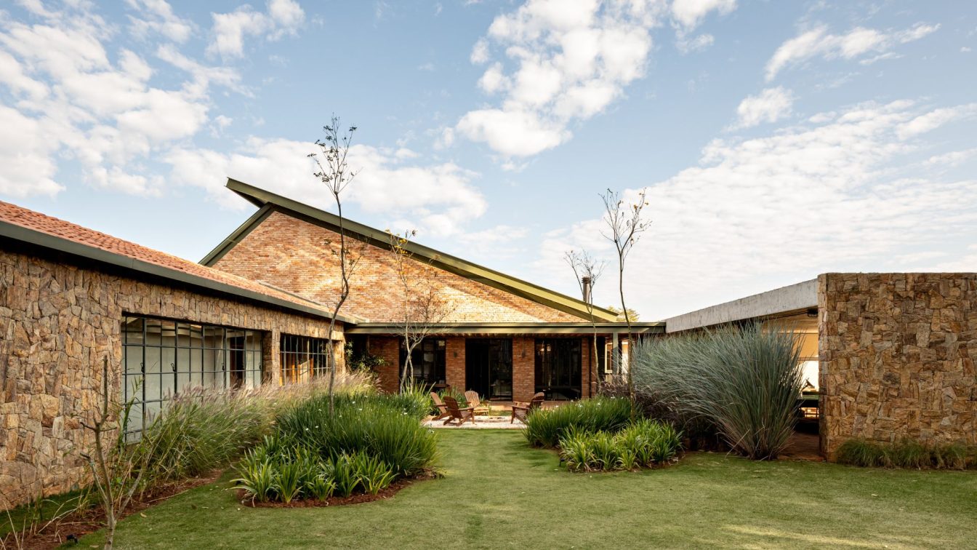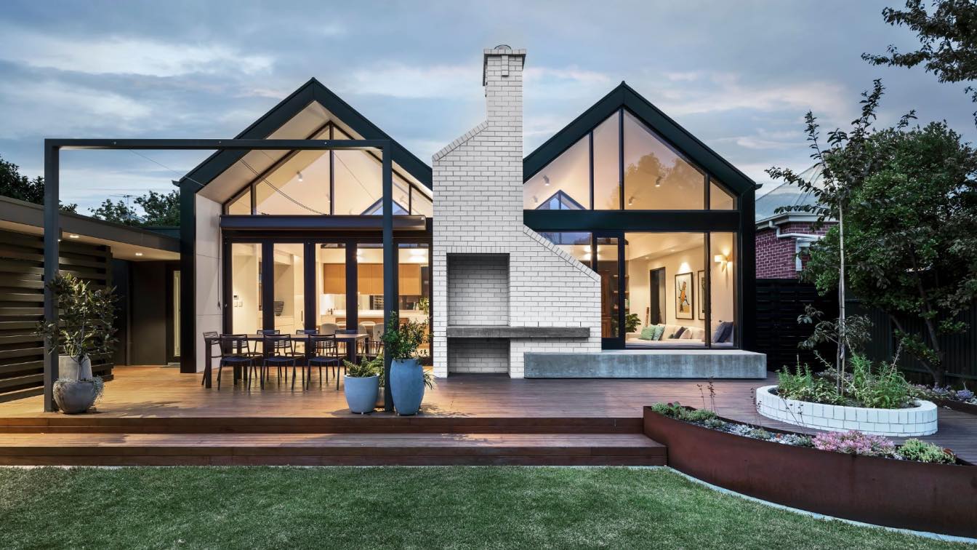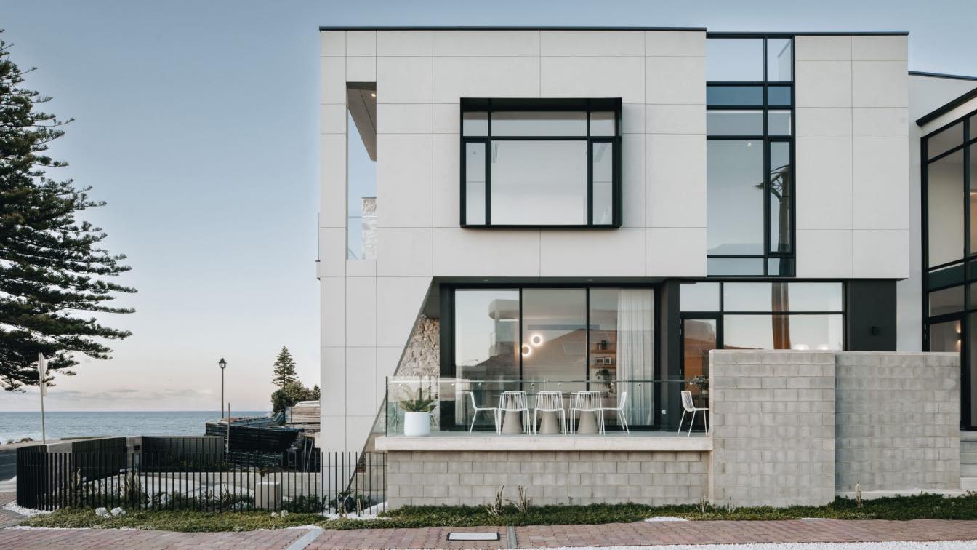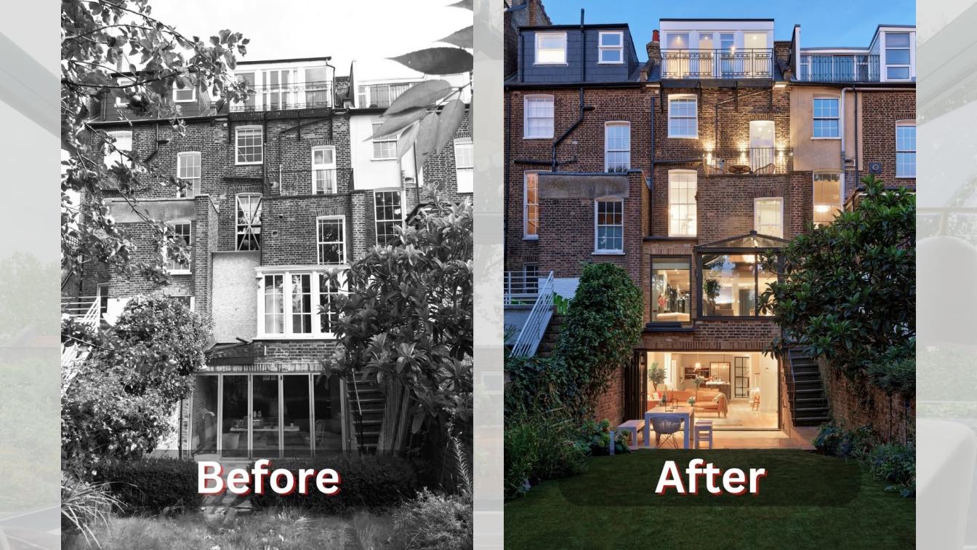Apartment buildings at the foot of the Jeseníky Mountains in the recreational village of Filipovice.
Project name
Apartments Filipovice
Location
Filipovice 534, 79001 Bělá pod Pradědem – Filipovice, Czech Republic
Principal architect
Roman Gale, David Bureš, Radek Pasterný
Design team
Nicol Gale (Co-author), Kateřina Kunzová (Co-author)
Collaborators
Technical installations: TPS projekt. Statics: Huryta. Fire safety: Zdeňka Maggio.
Built area
Built-up Area: 299 m² building 01; 299 m² building 02; Gross Floor Area: 1132 m² building 01; 1110 m² building 02
Site area
2375 m² Dimensions 3488 m3, building 01 3488 m3, building 02
Environmental & MEP engineering
Material
Masonry – sand-lime bricks + reinforced concrete walls. Ceilings – reinforced concrete. Foor – polyurethane trowel. Roof covering – larch shingle. Facade – larch shingle + glass mosaic. Roof construction – wooden rafters. Internal plasters – gypsum plasters. Windows – wooden profiles. Heating – heat pumps ground–water.
Typology
Residential › Apartment
As a result of the slope of the site and in order to maximize its potential, we converted the first-floor level, which according to the client was dedicated to the main living space, kitchen, rooms, and guest service, into two mezzanine levels. During this process, the main living space and the kitchen have a smaller level difference in terms of ac...
Project name
2Boxes Villa
Architecture firm
NEOffice
Location
Meygun, Tehran, Iran
Principal architect
Iman Shameli
Design team
Azam Mansouri Moghadam, Amirhosein Kahe
Collaborators
Civil engineer: Aban Tarh co
Status
Under Construction
Typology
Residential › House
Located in one of the most beautiful mountains of the South Pacific, Costa Rica. The silence of the Zaragoza mountains is the place for this small house.
Architecture firm
Portfolio Josh
Location
Nosara, Guanacaste, Costa Rica
Tools used
SketchUp, AutoCAD, Lumion, Adobe Photoshop
Principal architect
Josh Chaves
Visualization
Portfolio Josh
Typology
Residential › House
Architecture firm
Vlasov Roman
Tools used
Autodesk Maya, Redshift
Principal architect
Vlasov Roman
Visualization
Vlasov Roman
Typology
Residential › House
This country house was designed for a family with two kids and many friends. It is in a gated community, and though surrounded by neighbors, it enjoys some isolation from them, so the project can better explore the interaction between the interior and exterior spaces. Relevant aspects of the proposition are to be able to contemplate the dawn, the s...
Architecture firm
Memola Estudio, Vitor Penha
Location
Porto Feliz, São Paulo, Brazil
Design team
Vitor Penha, Verônica Molina, Simone Balagué, Bianca Sinisgalli, Augusto Vicentainer
Collaborators
Luciana Facio; Interior Decoration: Manuela Figueredo; Automation: Raul Duarte; Installations: Ramoska Castellani
Material
Brick, concrete, glass, wood, stone
Typology
Residential › House
Casually taking up position along a classic adelaidian streetscape, number 78 cheekily shies away from the limelight, taking up position ‘out back’! A contemporary but classic addition to a very much-loved symmetrical cottage is where this story starts.
Architecture firm
Black Rabbit Architecture + Interiors
Location
Rose Park, South Australia, Australia
Principal architect
Sean Humphries
Design team
Bettina Hildebrandt, Anastase Paraskevopoulos
Interior design
Bettina Hildebrandt
Construction
DIMCO Building
Material
Brick, concrete, glass, wood, stone
Typology
Residential › House
Situated on the busy foreshore strip between Brighton and Hove, number 106a is very much in the public eye. A private residence on display to the ‘hub-dub’ of daily beachside life. Presenting itself to the street and coast, it opens its doors and does not shy away.
Architecture firm
Black Rabbit Architecture + Interiors
Location
Esplanade Hove, South Australia, Australia
Photography
Christopher Morrison
Principal architect
Sean Humphries
Design team
Bettina Hildebrandt, Anastase Paraskevopoulos
Collaborators
Mazmis (Stylist)
Interior design
Bettina Hildebrandt
Structural engineer
PT Design
Landscape
Greenwell Landscapes
Lighting
Muuto Rime Pendant Lamp
Construction
Steve Gibson Home
Material
Stone walling, Fibre cement sheeting, Steel fence/framing, Masonry stain to fibre cement sheeting, Silvertop Ash Cladding boards
Budget
$1,430,000.00 exclude landscaping
Typology
Residential › House
LLI Design recently completed a total redesign and refurbishment of a 5 storey, period terraced townhouse in Highgate, North London. LLI Design’s work was commended with an award in the Residential Interior Private Residence London category, of the United Kingdom Property Awards in association with Rolls Royce.
Project name
Victorian Townhouse, Highgate
Architecture firm
LLI Design
Location
Highgate, London, UK
Photography
Richard Gooding
Principal architect
Linda Levene
Collaborators
Pegasus Property, Pegasus Automation
Interior design
LLI Design
Built area
260 m² (Internal Area)
Environmental & MEP
Pegasus Property
Supervision
Pegasus Property
Tools used
Vectorworks, SketchUp, Adobe Photoshop, Adobe InDesign
Construction
Pegasus Property
Material
Brick, Steel, Glass
Typology
Residential › House

