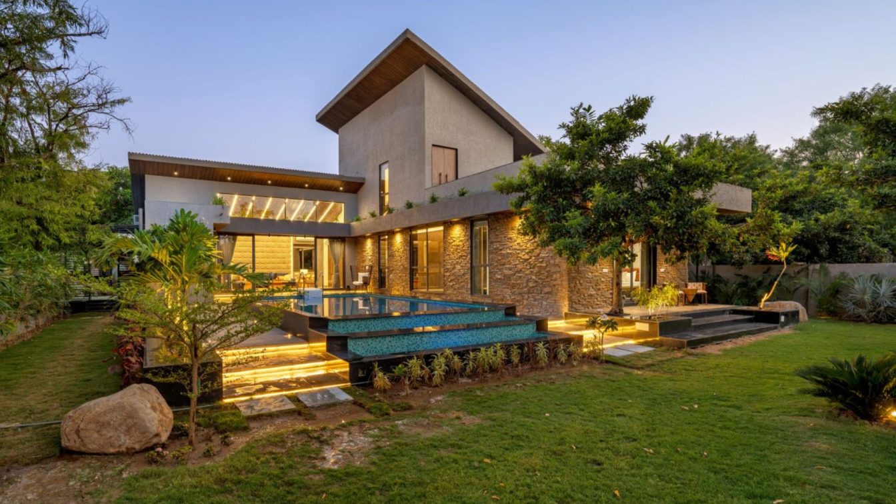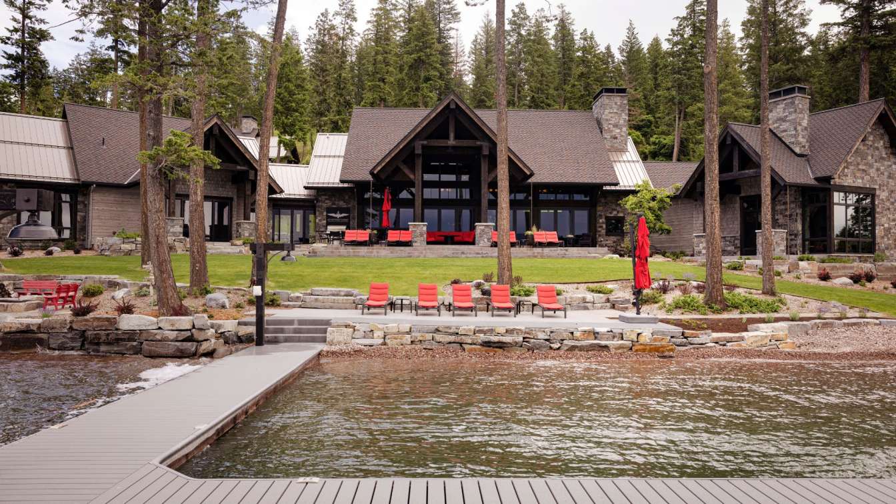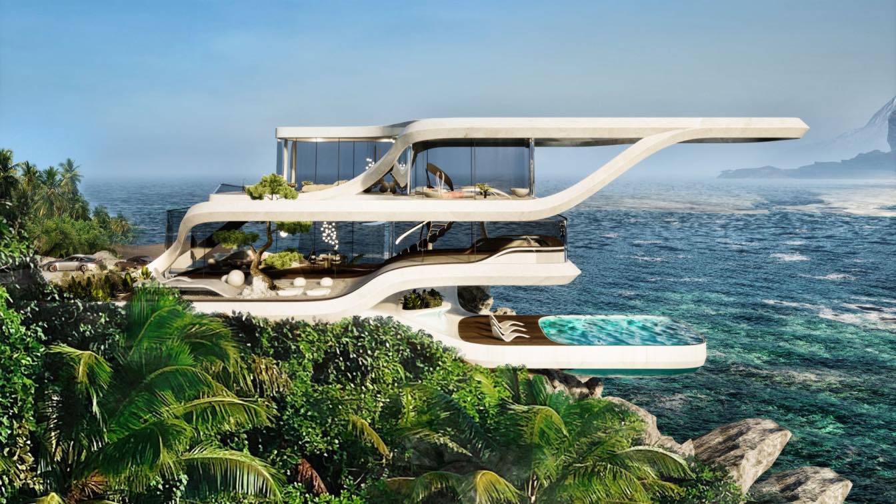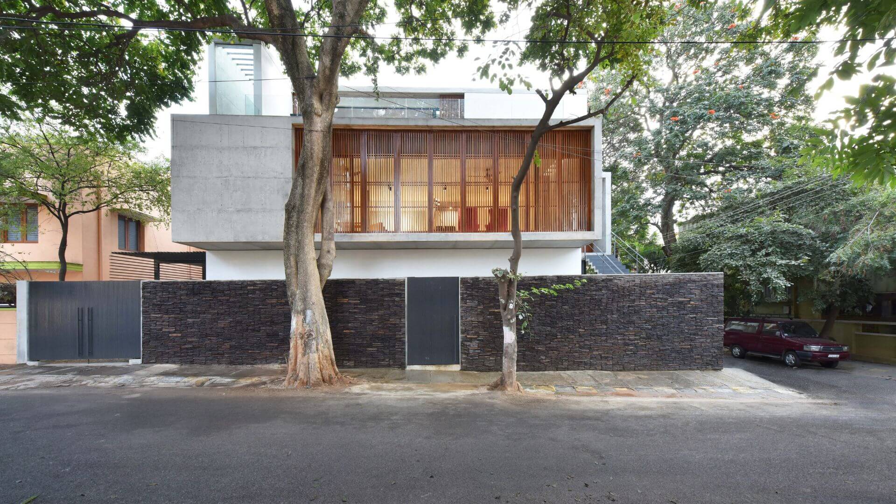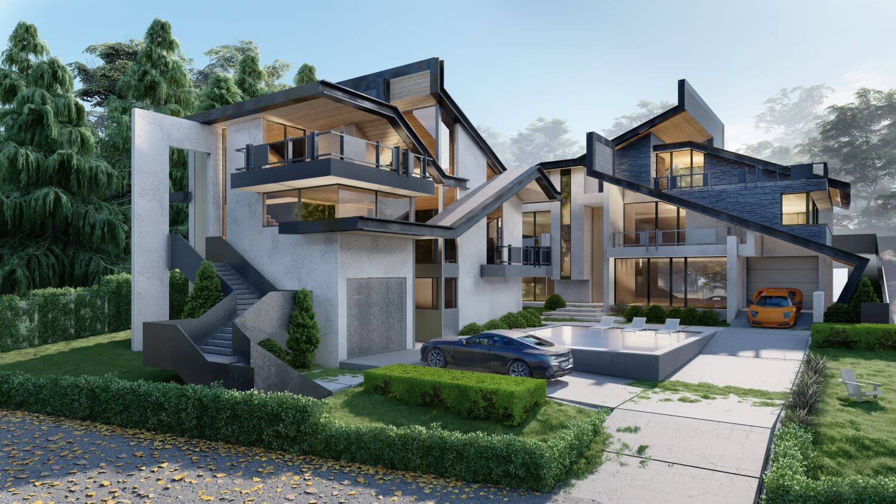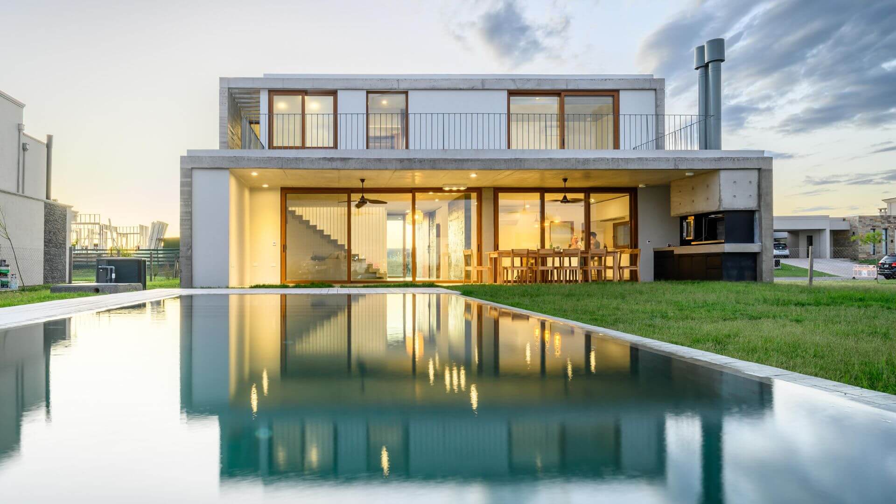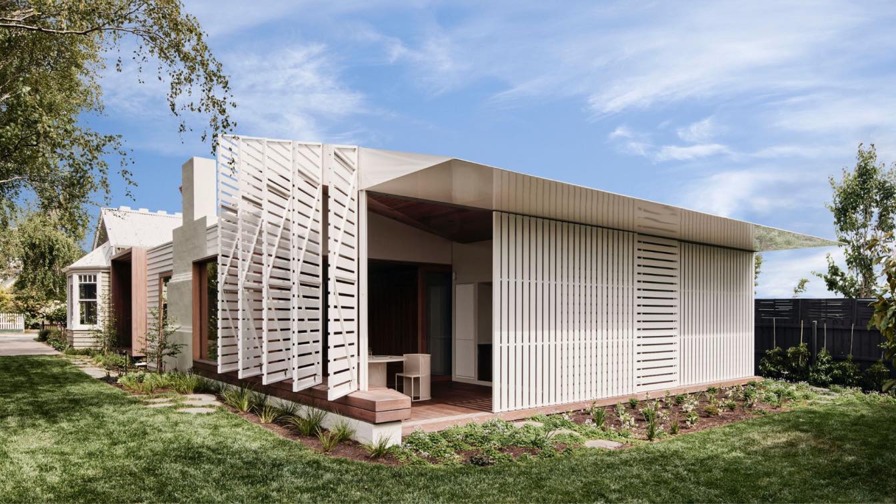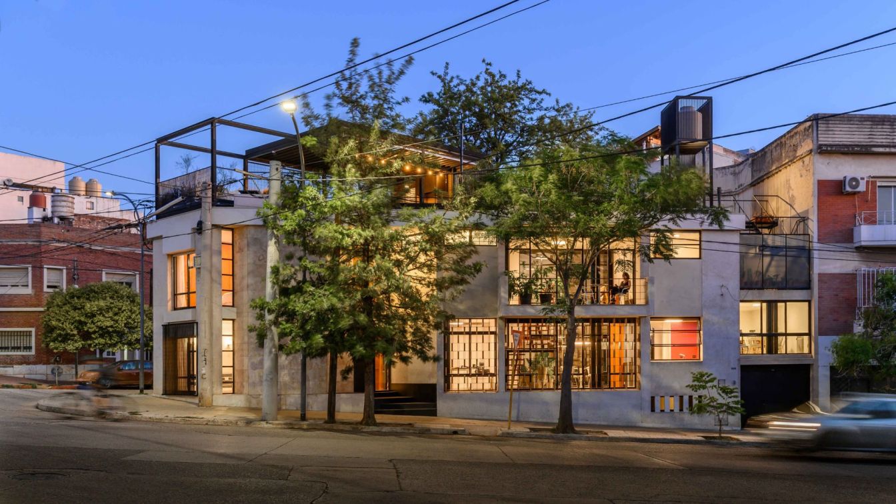The project, Emerald Greens by The Raw Project earnestly flaunts sharp angles, camaraderie of indoors with outdoors, earthy materials and wholesome openness. The flow of spatial planning brings out the tranquility and vibe of the space. The dwelling is designed in a way such that it engulfs a therapeutic courtyard and pool space, opening up to the...
Project name
Emerald Greens
Architecture firm
The Raw Project
Location
Matar, Kheda, Gujarat, India
Photography
Inclined Studio
Principal architect
Bhavik Talsaniya, Nidhi Talsaniya, Jainaxi Bhavsar
Collaborators
Panna Housing (PMC and Developer)
Interior design
Sheena Desai
Structural engineer
Nishant Gevaria
Landscape
The Raw Project
Material
Brick, concrete, glass, wood, stone, metal
Typology
Residential › House
This project was driven almost exclusively by the goal to orient each of the living spaces toward views of Flathead Lake. The dynamic site is both deep and steep with three tiers of land that transition from the road down to the lake. With the home situated closest to the water, the design team came up with variations of the floor plan to maximize...
Project name
Knighthawk Lodge
Architecture firm
Cushing Terrell
Location
Polson, Montana, USA
Photography
Rebecca Stumpf
Design team
David Koel (Principal in Charge, Design Lead). Fran Quiram (Project Manager). Bryan Topp (Architectural). Ryan Markuson (Architectural). Zach Diede (Structural). Wes Baumgartner (Landscape)
Collaborators
Geotechnical Engineer: Slopeside Engineering
Interior design
Ronda Drivers Interiors
Built area
garage (8,040 ft²), guest house (1,540 ft²), boathouse (2,340 ft²), and a sport vehicle and accessories barn (2,970 ft²)
Structural engineer
Cushing Terrell
Landscape
Cushing Terrell
Lighting
Ronda Drivers Interiors
Construction
Gallatin Construction, Inc.
Material
Metal Sales – Standing Seam Metal Roof. Owens Corning – Woodcrest Shingles – Asphalt Shingle Roof System. Sierra Pacific Windows – Aluminum Clad Wood Windows. Montana Rockworks – Moose Mountain – Natural Stone Veneer. Modern Steel Doors – Offset Pivot Door.
Typology
Residential › House
Oblivion House demonstrates the impact of the transparency with providing panoramic breath-taking views, inviting nature in, being part of the home and having a positive effect on the well-being of residents.
Project name
Oblivion House
Architecture firm
Mind Design
Location
Dom World Metaverse
Tools used
Autodesk Maya, Adobe Suite, Unreal Engine
Principal architect
Miroslav Naskov
Design team
Jan Wilk, Michelle Naskov
Visualization
nVisual studio
Typology
Residential › House
The House of Totem incorporates the experience of design and construction in exposed concrete. The materials are used in a radical manner throughout the upper volume and as such the house comprises of two concrete volumes which appear to be stacked on top of one another.
Architecture firm
Studio Bomb
Location
Bangalore, India
Principal architect
Shankar Kallutla
Interior design
Studio Bomb
Material
Concrete, Wood, Glass, Steel
Typology
Residential › House
The Iranian design studio, Shomali Design Studio, led by Yaser and Yasin Rashid Shomali, recently designed two villas, located in a beautiful land, near Istanbul. The sloping topography lets them have two separate villas with their own features but in the same family aesthetic. The big one for residences and the small one for guests. Also, the slop...
Architecture firm
Shomali Design Studio
Location
Zekeriyakoy, Istanbul, Turkey
Tools used
Autodesk 3ds Max, V-ray, Adobe Photoshop, Lumion, Adobe After Effects
Principal architect
Yaser Rashid Shomali & Yasin Rashid Shomali
Design team
Yaser Rashid Shomali & Yasin Rashid Shomali
Built area
1000 sqm+ 400 sqm
Visualization
Yaser Rashid Shomali & Yasin Rashid Shomali
Typology
Residential › House
This house arises to order on a weekend house. Like any weekend house, the initial requirement is low maintenance and functionality, that is, well-connected spaces, especially taking advantage of the immediate views towards the lagoon.
Project name
Casa Villalobos
Architecture firm
Además Arquitectura
Location
Barrio Villalobos, Hudson, Buenos Aires, Argentina
Photography
Gonzalo Viramonte
Principal architect
Leandro A. Gallo
Design team
Marco Patiño, Agustin Sanchez
Material
Concrete, Steel, Glass
Client
Alejandro Longobucco, Carla Croagna.
Typology
Residential › House
Like many dwellings from this period, the home has been a building site more than once during the course of its existence. In this case, the clients have owned this Brighton property going back to the 1970s. And as their family grew so did their needs and eventually they commissioned an extension in the 1990s which was designed by architect John Cu...
Project name
Brighton House
Architecture firm
FIGR. Architecture & Design
Location
Brighton, Victoria 3186, Australia
Photography
Tom Blachford
Principal architect
Adi Atic, Michael Artemenko
Collaborators
Michel Group Building Surveyors (Building Surveyor), Ruth Welsby (Styling)
Structural engineer
Meyer Consulting Engineers
Construction
Shape Building
Material
Roofing: Colorbond Roofing. Colour: Whitehaven. External Walls: Weatherboard, Silvertop Ash Ship Lap Cladding with Cutek Finish, Custom Operable Screening. Internal Walls: CSR Plasterboard, Blackbutt Ash Ship Lap Cladding Treated in Osmo Polyx-Oil. Flooring: Blackbutt Flooring. Windows: KDHW in Cutek
Typology
Residential › House, Additions & Alterations
Modern architecture single-family dwelling units built from 1955 to 1965 in the mid-city neighborhoods of Cordoba, represent nowadays an architectural heritage at the risk of being lost under the process of urban renovation. This may be either because these units constitute a very short period of architectural production and are often considered to...
Project name
Ferrer-Oddone House, a modern urban dwelling unit
Architecture firm
Carolina Vitas Estudio de patrimonio, paisaje y arquitectura
Location
Córdoba, Argentina
Photography
Gonzalo Viramonte
Principal architect
Carolina Vitas
Design team
Héctor Villaroel, Juan Tumosa, Norberto Peiretti
Collaborators
Structural Design: Gabriela Asis, Gustavo González Associate Structural Engineer: Edgar Moran Contractor manager: Enrique Fornes Stone materials restoration: Alejandra Felippa Furniture restoration: Edgar Roggio Lighting Design consultant: Javier Camandona (Iluminar) HVAC Design consultant: Francisco Freguglia, Lucia Gonzalez de Freguglia; Furniture design: Olga Lamy
Built area
Area (existing): 309 m² Area (new): 26 m²
Design year
1962-1963 (Project and execution)
Lighting
Javier Camandona (Iluminar)
Material
Brick, concrete, glass, wood, stone
Typology
Residential › House

