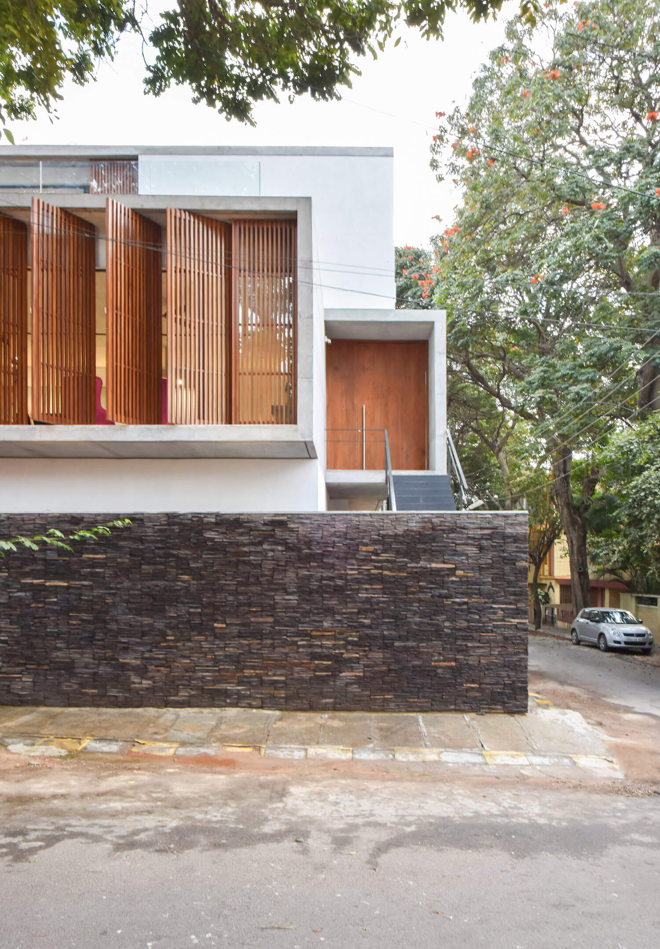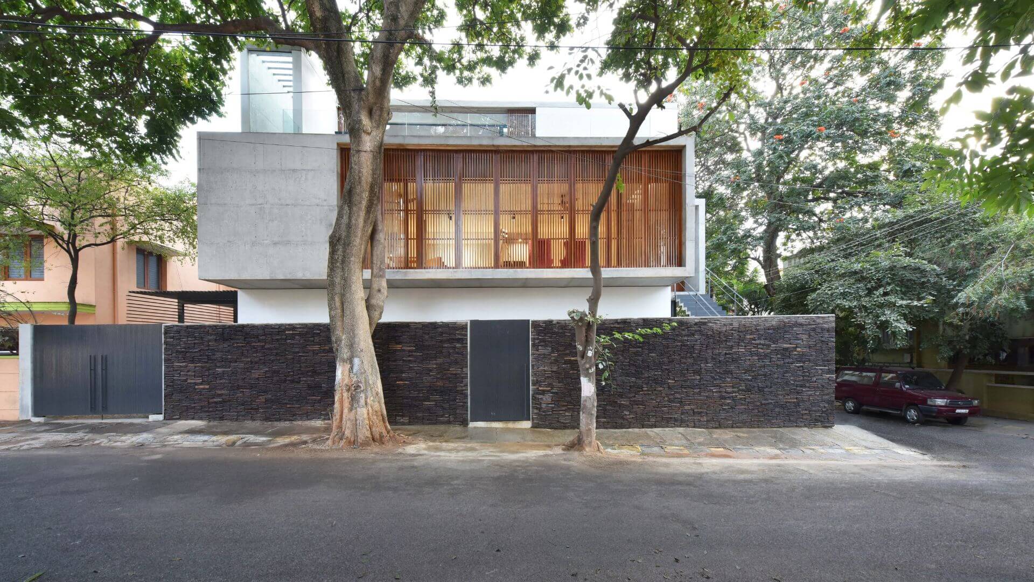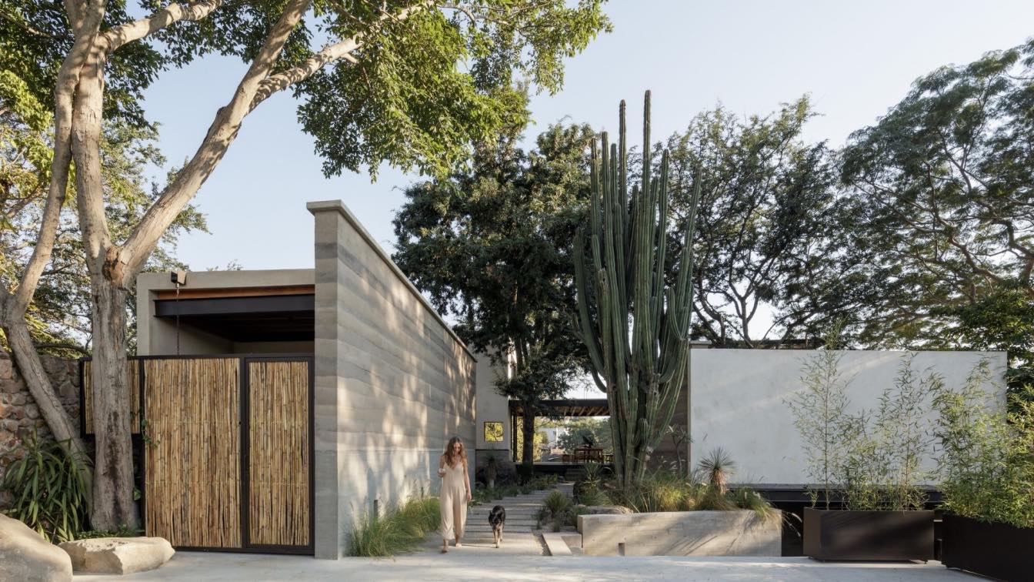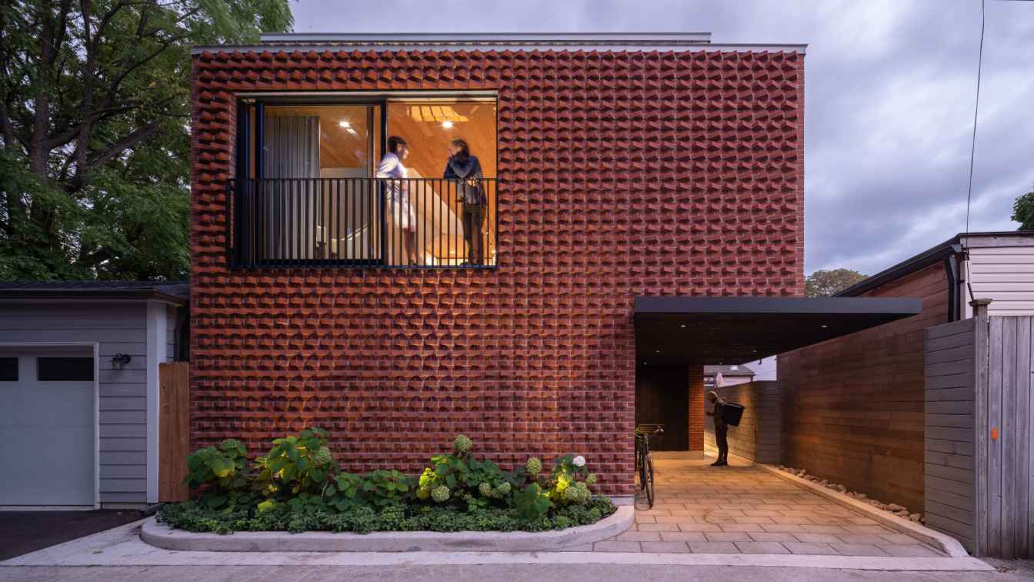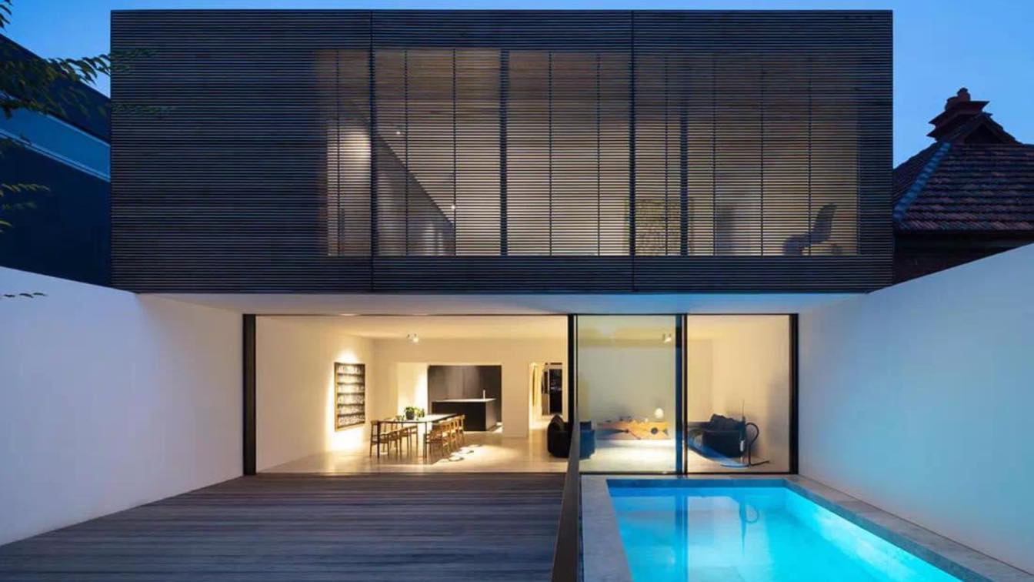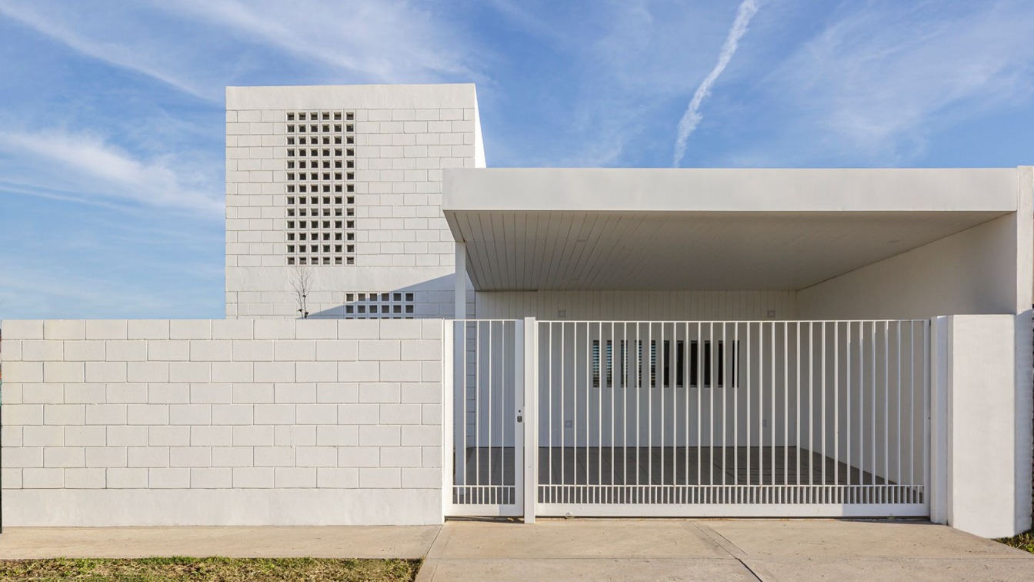Studio Bomb: The House of Totem incorporates the experience of design and construction in exposed concrete. The materials are used in a radical manner throughout the upper volume and as such the house comprises of two concrete volumes which appear to be stacked on top of one another. The large concrete volume appear to be floating at the first floor level and the volume on the second floor is recessed providing relief to the bare mass.
A variety of sliding / pivoted teak wood brise-soleil enable varied elements of transparency and porosity, based on the changing requirement of thermal comfort, light quality, privacy and security. An effort was to make to harvest daylight giving a fresh perspective to the overall focus. The skylight opens up to the natural light which penetrates into the house, enhancing its beauty.
A neutral style was chosen for the interiors of the house, being intended, and was also furnished with low-level pieces that sustains a great view from the windows.










